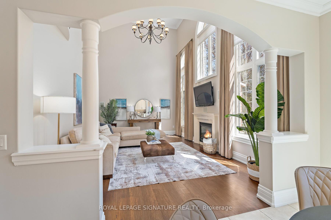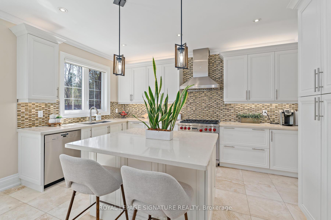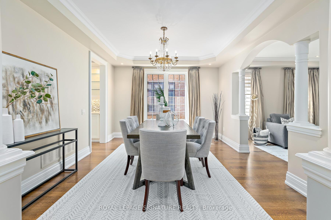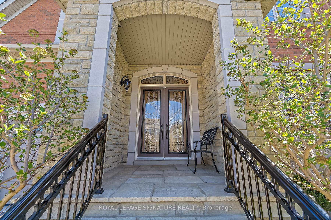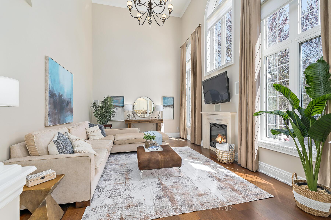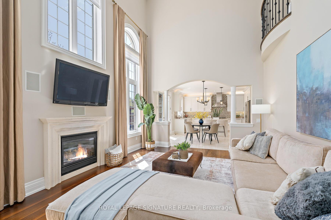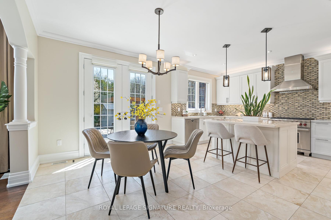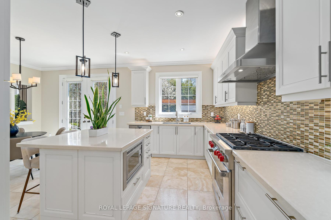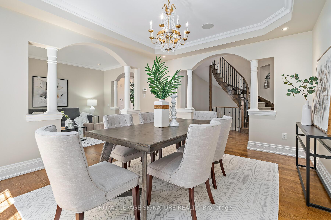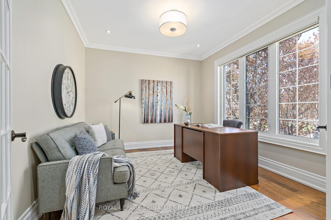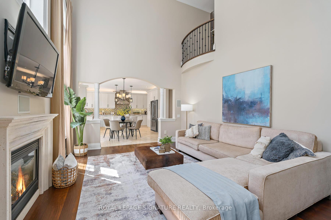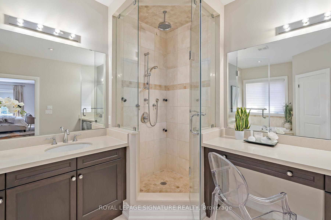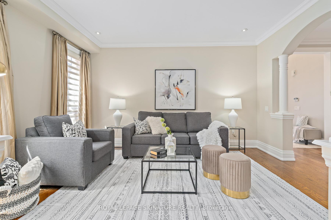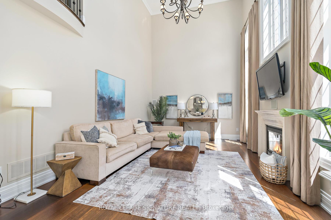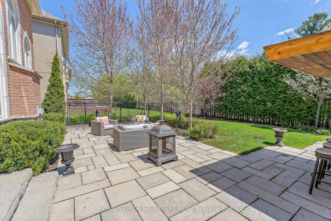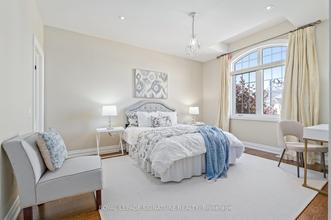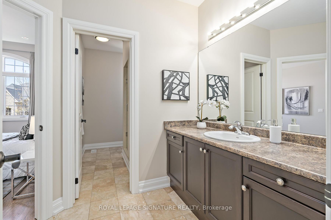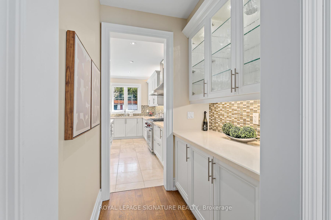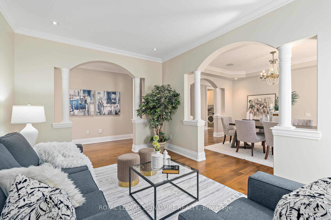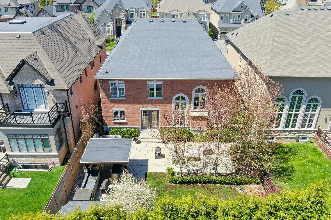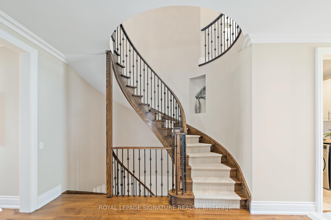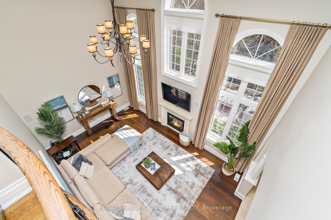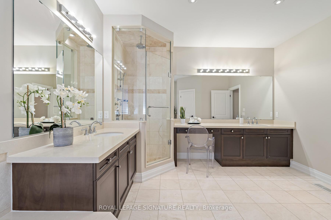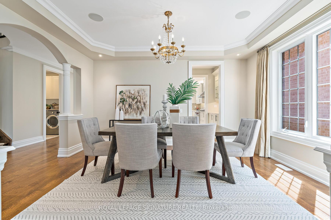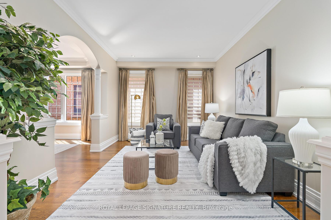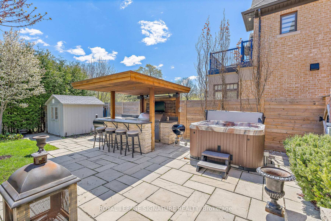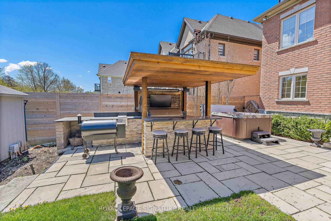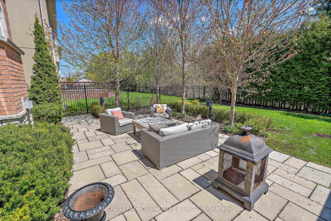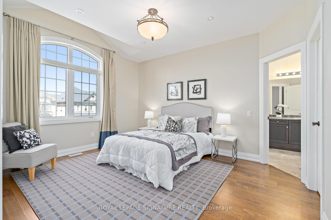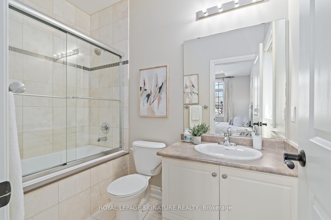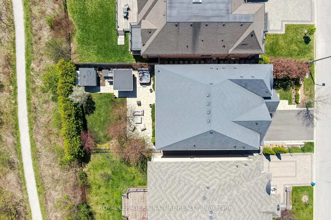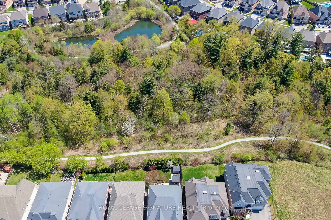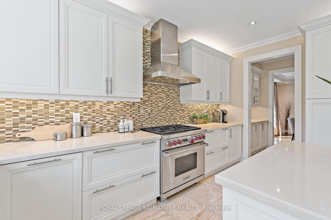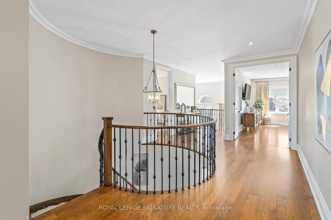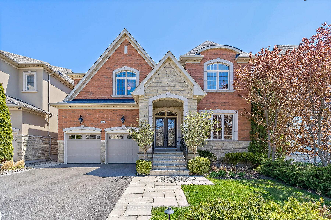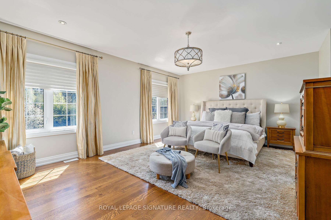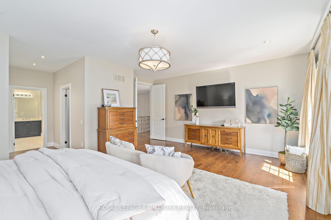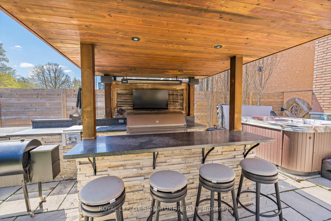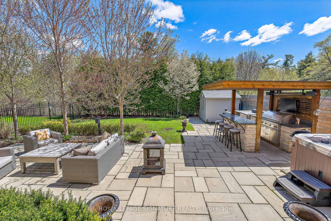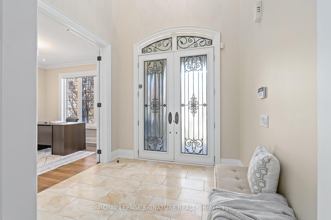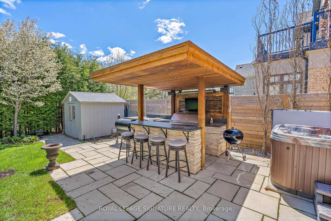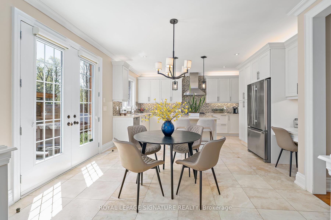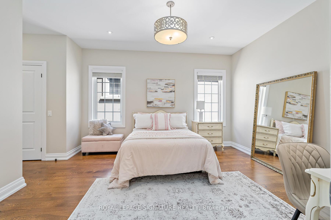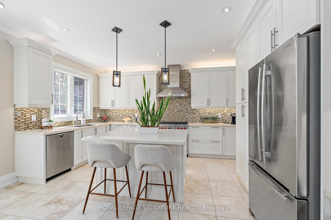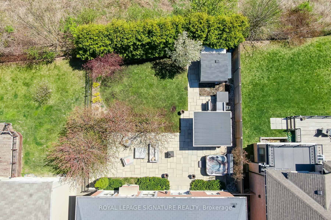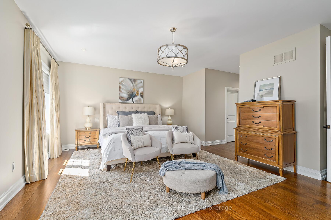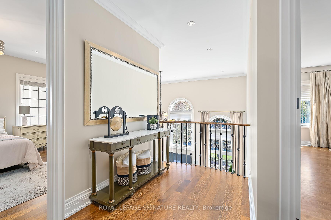$2,675,000
Available - For Sale
Listing ID: N12157793
92 Sir Modesto Cour , Vaughan, L6A 4G2, York
| Peaceful. Private. Picturesque. Welcome To 92 Sir Modesto - Hidden Gem On Premium 50' Lot In One Of Upper Thornhill Estates' Most Prestigious Enclaves. On A Quiet Court, Backing Onto A Serene, Wooded Ravine, This Home Offers A Seamless Blend Of Luxury and Tranquility. Over 4100 Sq Ft Of Thoughtfully Designed Space, It's A Place To Grow, Entertain, Work, And Unwind. The Elegant Living And Dining Space Is Enhanced By Pot Lights And Rich Hardwood Floors. Hosting Holiday Dinners? Everyone's Invited - This Dining Area Is Built To Accommodate. Convenient Butlers Pantry Leads To A Gourmet Chef's Kitchen Featuring A Spacious Island, High-End Appliances And A Premium 6-Burner Wolf Stove. The Adjoining Family Room Stuns With Soaring 19' Ceilings And A Striking Fireplace, Creating The Perfect Setting To Gather And Find Your Calm. Double Doors Lead To A Private Main Floor Office That's Both Spacious + Serene. An Elegant Winding Staircase Leads You To An Expansive Upper Hallway Creating A True Sense Of Grandeur. Each Generously Sized Bedroom Features Its Own Ensuite, Offering Comfort and Convenience For All. The Luxurious Primary Is A True Retreat, With Double-Door Entry And A Spa-Inspired 5-piece Ensuite. Step Outside To Your Private Backyard Oasis - Where Great Times Come Naturally. Landscaped With Striking Natural Stone Accents And Sophisticated Outdoor Lighting, This Outdoor Haven Is Perfect For Everything From Festive Evenings With Cocktails To Cozy Mornings With Coffee The Heated Cedar Gazebo With 54'' Lynx BBQ, Pot Lights And Granite Topped Bar Keeps The Party Going Year-Round. With Outdoor Speakers Setting The Mood, You'll Be Living And Entertaining In Style - No Matter The Season. The Main Floor Laundry Room Offers Direct Access To The 3-Car Tandem Garage Providing Room For All Your Cars - And All Your Toys. Located In The Catchment Area Of The #1 High School In Ontario, This Home Is A Smart Choice. Because Your Kids Are Worth It . . . And So Are You. |
| Price | $2,675,000 |
| Taxes: | $10900.00 |
| Assessment Year: | 2024 |
| Occupancy: | Owner |
| Address: | 92 Sir Modesto Cour , Vaughan, L6A 4G2, York |
| Directions/Cross Streets: | Bathurst/Major Mackenzie |
| Rooms: | 10 |
| Bedrooms: | 4 |
| Bedrooms +: | 0 |
| Family Room: | T |
| Basement: | Partially Fi |
| Level/Floor | Room | Length(ft) | Width(ft) | Descriptions | |
| Room 1 | Ground | Living Ro | 15.19 | 11.05 | Hardwood Floor, Pot Lights |
| Room 2 | Ground | Dining Ro | 15.19 | 12.56 | Hardwood Floor, Pot Lights |
| Room 3 | Ground | Kitchen | 15.06 | 10.17 | Ceramic Floor, Custom Backsplash |
| Room 4 | Ground | Breakfast | 15.06 | 10.59 | Ceramic Floor, W/O To Patio |
| Room 5 | Ground | Great Roo | 19.25 | 13.32 | Hardwood Floor, Vaulted Ceiling(s), Fireplace |
| Room 6 | Ground | Office | 12.17 | 11.15 | Hardwood Floor, Double Doors |
| Room 7 | Second | Primary B | 20.37 | 23.88 | Hardwood Floor, 5 Pc Ensuite, His and Hers Closets |
| Room 8 | Second | Bedroom 2 | 12.86 | 21.52 | Hardwood Floor, 3 Pc Ensuite, Double Closet |
| Room 9 | Second | Bedroom 3 | 11.94 | 14.3 | Hardwood Floor, 3 Pc Ensuite, Walk-In Closet(s) |
| Room 10 | Second | Bedroom 4 | 14.27 | 14.99 | Hardwood Floor, 4 Pc Ensuite, Walk-In Closet(s) |
| Washroom Type | No. of Pieces | Level |
| Washroom Type 1 | 5 | |
| Washroom Type 2 | 4 | Second |
| Washroom Type 3 | 3 | Second |
| Washroom Type 4 | 2 | Second |
| Washroom Type 5 | 0 | Ground |
| Total Area: | 0.00 |
| Approximatly Age: | 6-15 |
| Property Type: | Detached |
| Style: | 2-Storey |
| Exterior: | Brick, Stone |
| Garage Type: | Built-In |
| Drive Parking Spaces: | 4 |
| Pool: | None |
| Approximatly Age: | 6-15 |
| Approximatly Square Footage: | 3500-5000 |
| CAC Included: | N |
| Water Included: | N |
| Cabel TV Included: | N |
| Common Elements Included: | N |
| Heat Included: | N |
| Parking Included: | N |
| Condo Tax Included: | N |
| Building Insurance Included: | N |
| Fireplace/Stove: | Y |
| Heat Type: | Forced Air |
| Central Air Conditioning: | Central Air |
| Central Vac: | Y |
| Laundry Level: | Syste |
| Ensuite Laundry: | F |
| Sewers: | Sewer |
$
%
Years
This calculator is for demonstration purposes only. Always consult a professional
financial advisor before making personal financial decisions.
| Although the information displayed is believed to be accurate, no warranties or representations are made of any kind. |
| ROYAL LEPAGE SIGNATURE REALTY |
|
|

Rohit Rangwani
Sales Representative
Dir:
647-885-7849
Bus:
905-793-7797
Fax:
905-593-2619
| Virtual Tour | Book Showing | Email a Friend |
Jump To:
At a Glance:
| Type: | Freehold - Detached |
| Area: | York |
| Municipality: | Vaughan |
| Neighbourhood: | Patterson |
| Style: | 2-Storey |
| Approximate Age: | 6-15 |
| Tax: | $10,900 |
| Beds: | 4 |
| Baths: | 4 |
| Fireplace: | Y |
| Pool: | None |
Locatin Map:
Payment Calculator:

