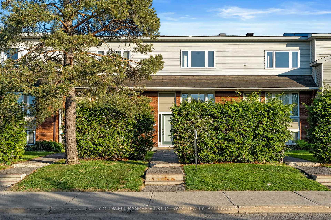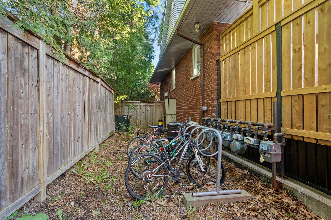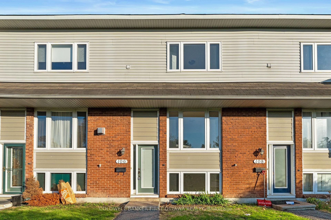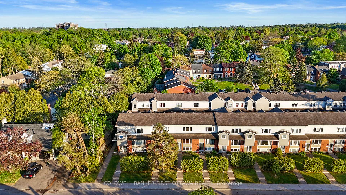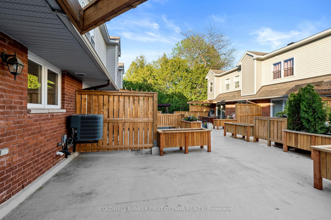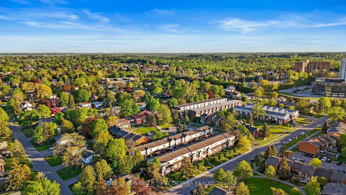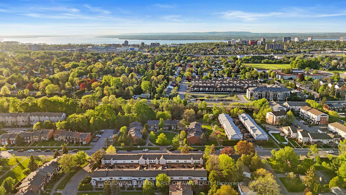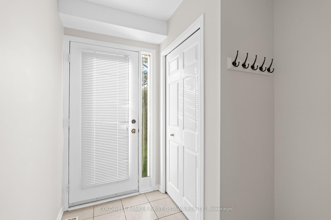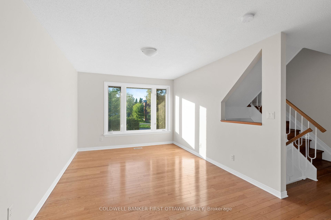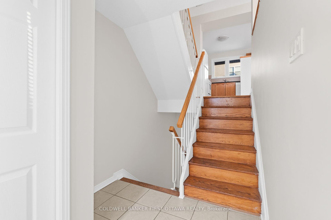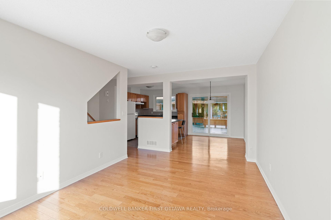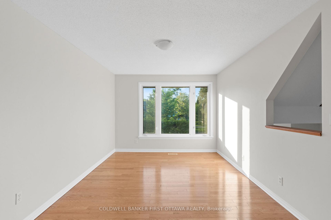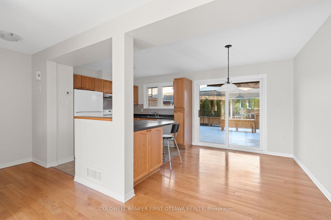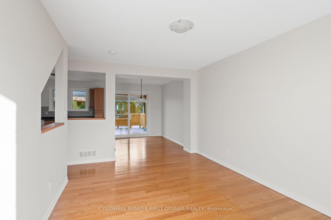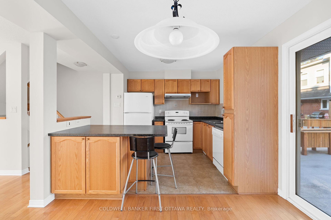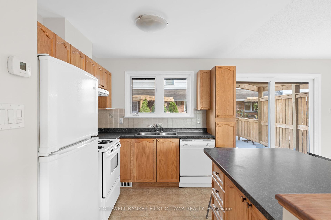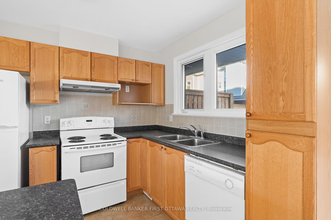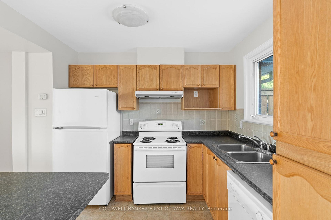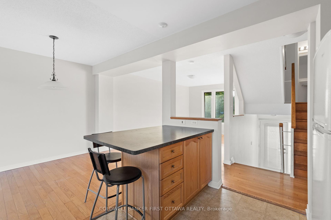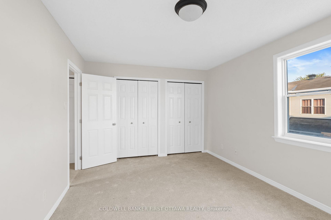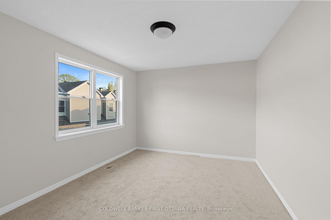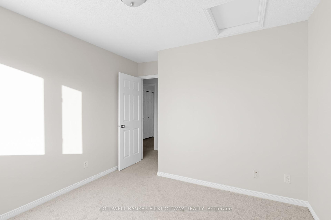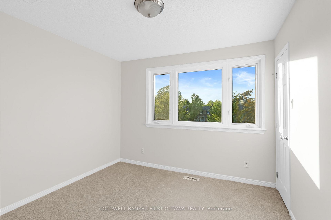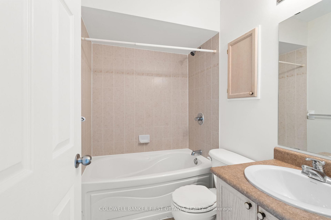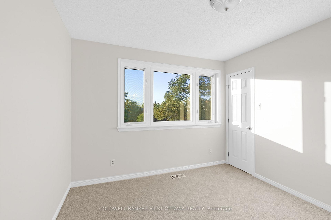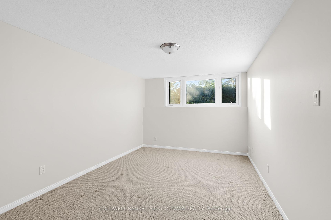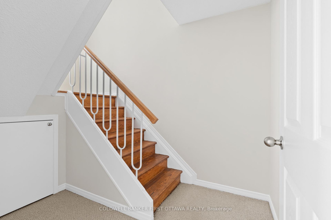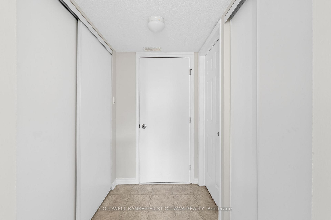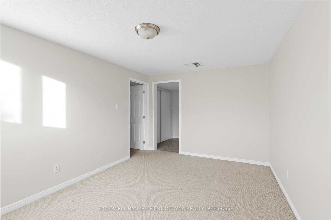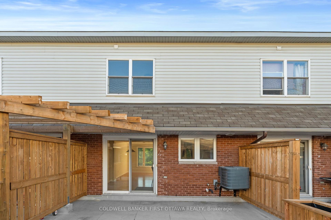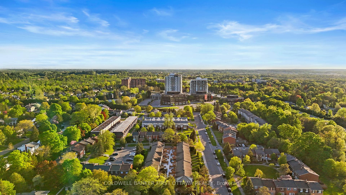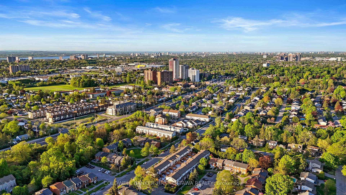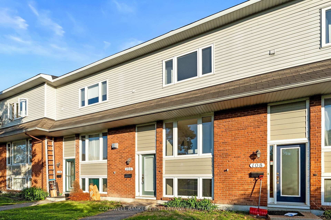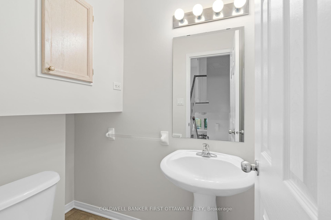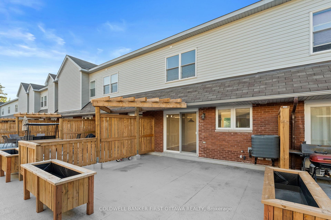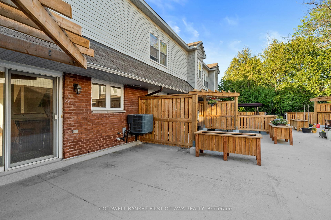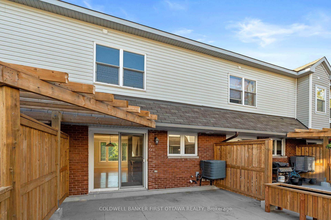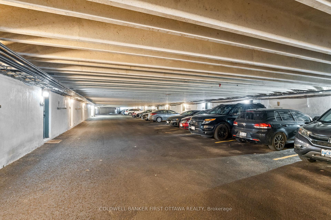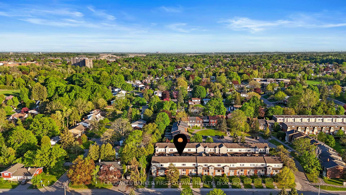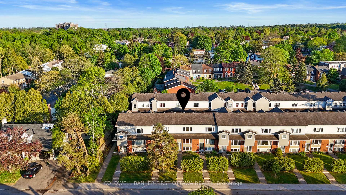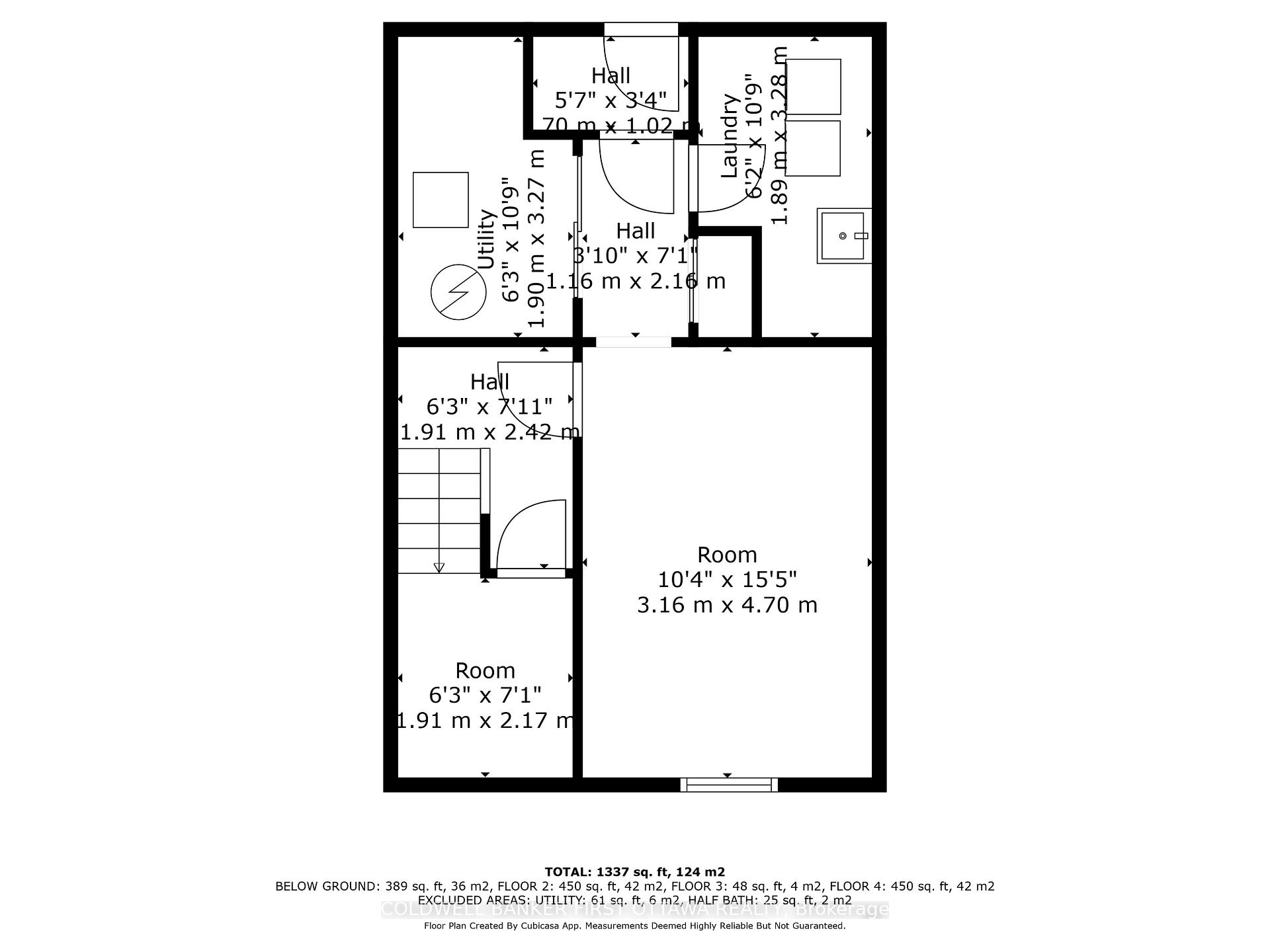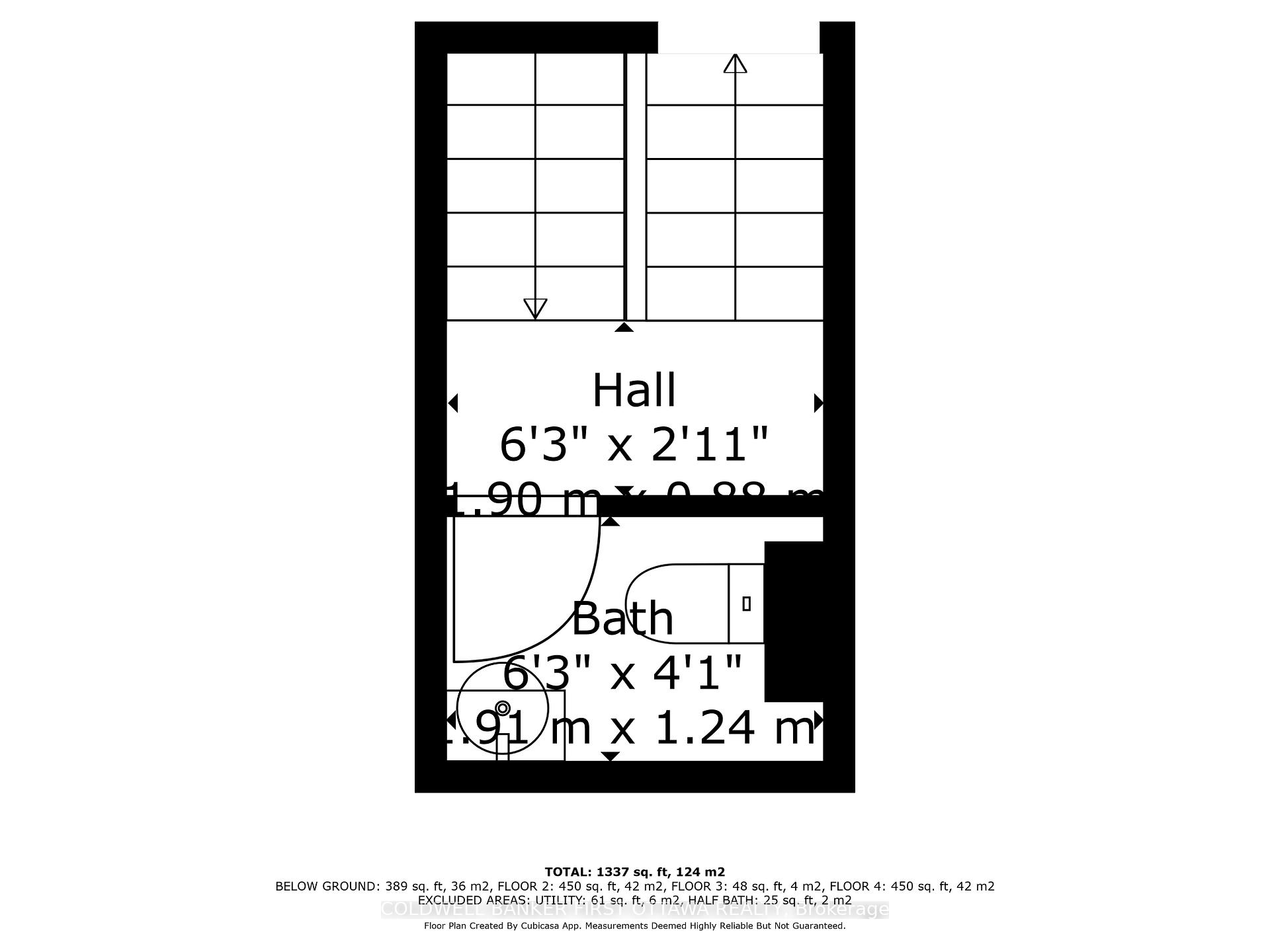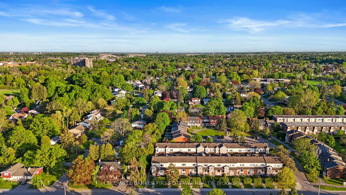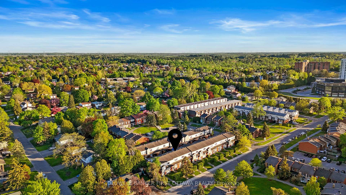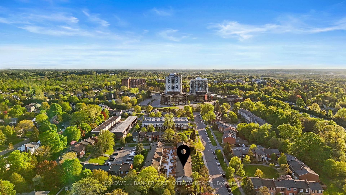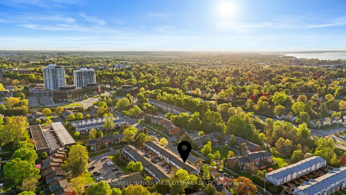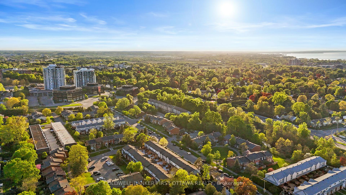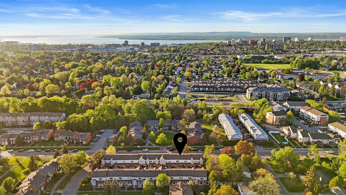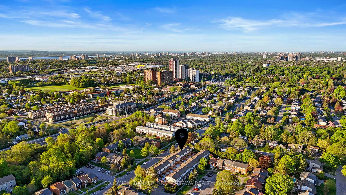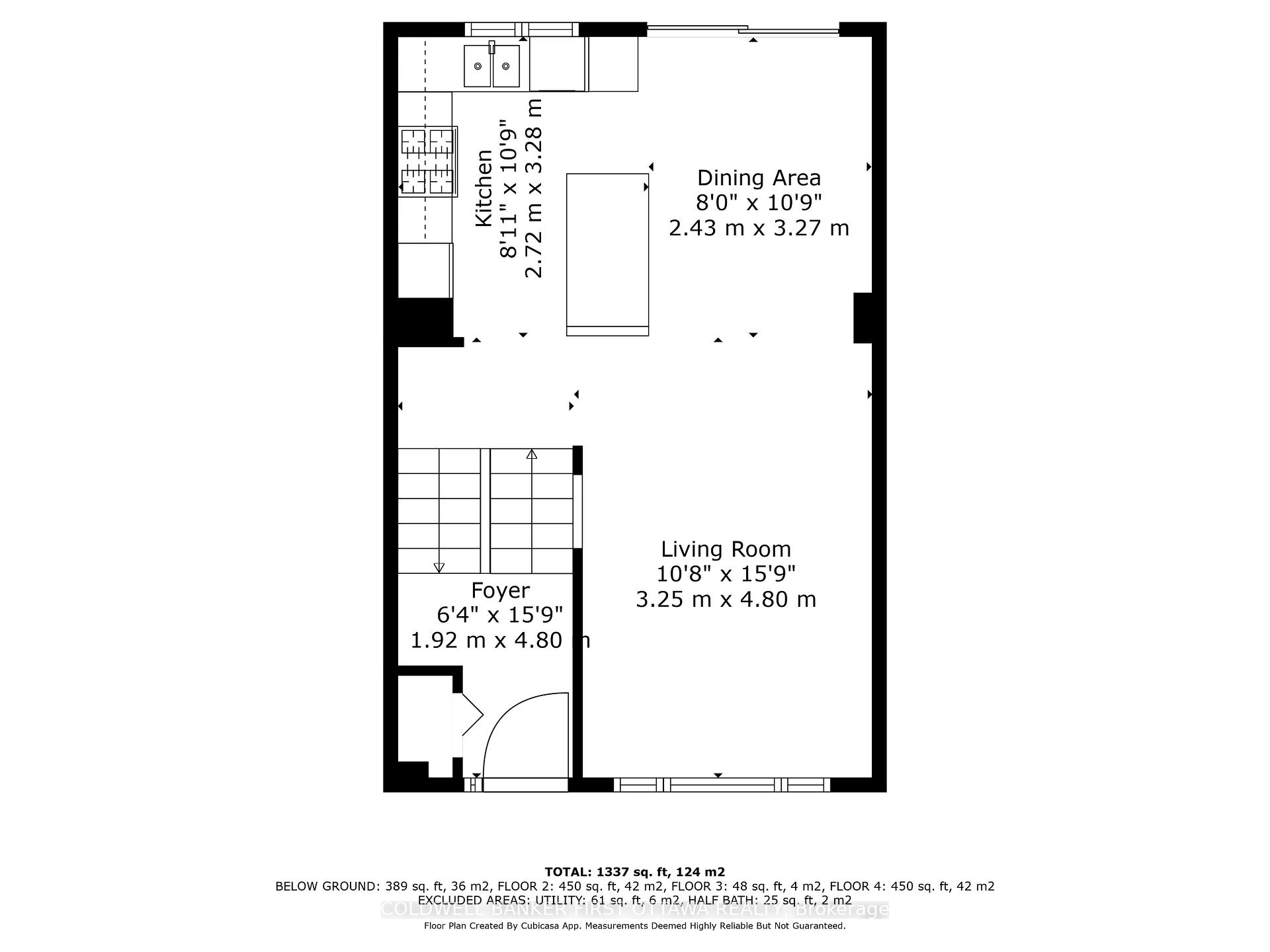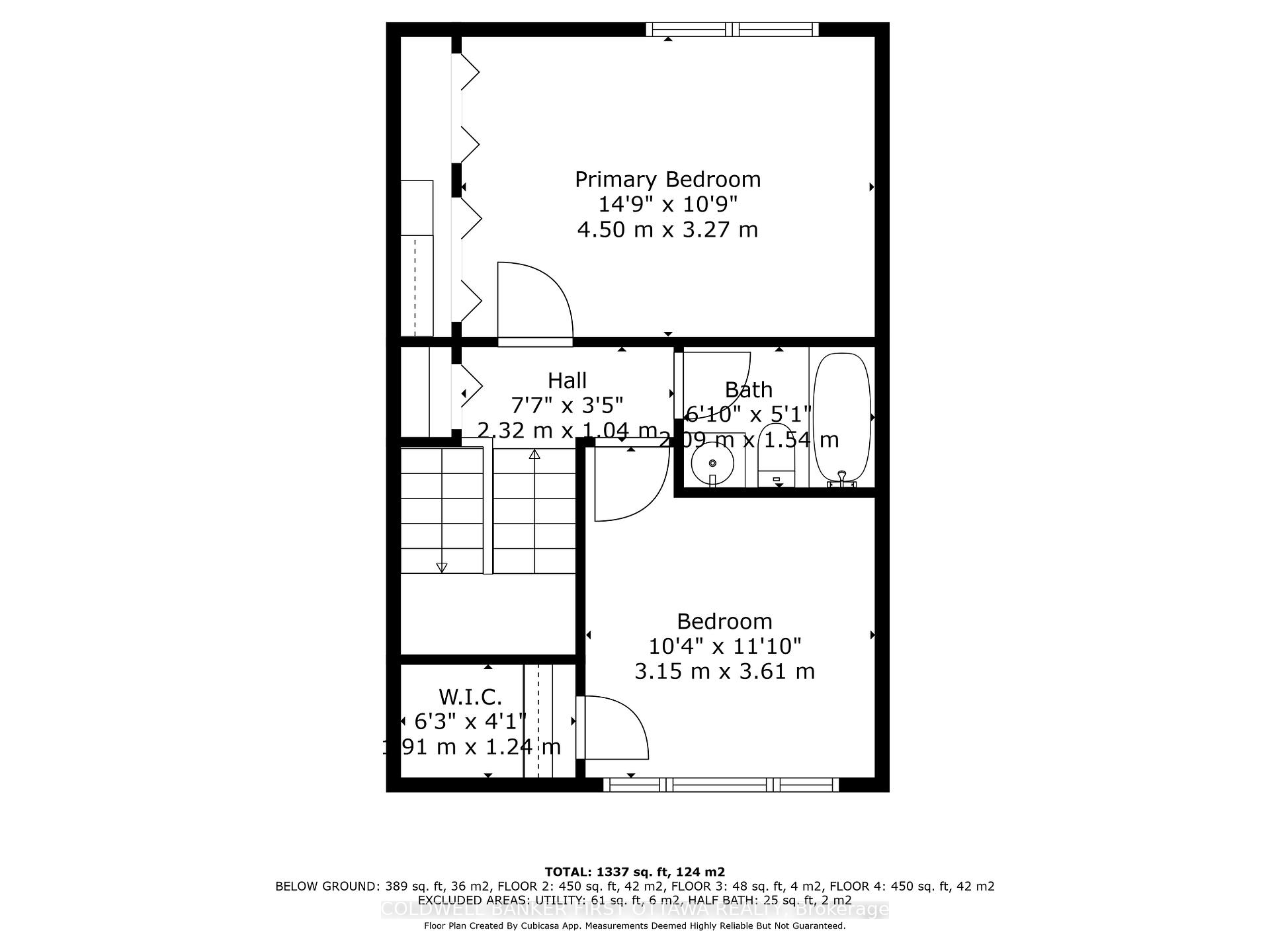$474,900
Available - For Sale
Listing ID: X12157797
106 MONTEREY Driv , South of Baseline to Knoxdale, K2H 7A8, Ottawa
| First time buyers and investors take note - Welcome to this move-in ready opportunity in Leslie Park! This freshly painted townhome is in a convenient location and offers an open-concept main floor with gleaming hardwood floors, large bright windows, and access to the back deck. Upstairs, you'll find the two good sized bedrooms, both with brand new carpet, large closets and the full bath. The secondary bedroom is perfect for guests or the home office if needed. In the fully finished basement you'll find a rec room/flex space, laundry room, additional storage space and direct access to your underground parking spot (no more cleaning the car off!). Situated in a mature neighbourhood with proximity to parks and schools, also offering easy access to public transit, the Queensway Carleton Hospital, Algonquin College, shopping, and nature trails - there's lots to love! The low monthly association fee of $361 includes water, management, building insurance, and exterior maintenance. Simply move in and start making this house your home! |
| Price | $474,900 |
| Taxes: | $3600.00 |
| Occupancy: | Vacant |
| Address: | 106 MONTEREY Driv , South of Baseline to Knoxdale, K2H 7A8, Ottawa |
| Directions/Cross Streets: | Greenbank and Baseline |
| Rooms: | 9 |
| Rooms +: | 0 |
| Bedrooms: | 2 |
| Bedrooms +: | 0 |
| Family Room: | T |
| Basement: | Full, Finished |
| Level/Floor | Room | Length(ft) | Width(ft) | Descriptions | |
| Room 1 | Second | Primary B | 14.76 | 10.73 | |
| Room 2 | Second | Bedroom | 10.33 | 11.84 | |
| Room 3 | Main | Dining Ro | 10.73 | 7.97 | |
| Room 4 | Lower | Family Ro | 15.42 | 10.36 | |
| Room 5 | Main | Kitchen | 10.76 | 8.92 | |
| Room 6 | Lower | Laundry | 6.2 | 10.76 | |
| Room 7 | Main | Living Ro | 15.74 | 10.66 | |
| Room 8 | Third | Powder Ro | 6.26 | 4.07 | |
| Room 9 | Second | Bathroom | 6.86 | 5.05 | |
| Room 10 | Lower | Utility R | 6.23 | 10.73 |
| Washroom Type | No. of Pieces | Level |
| Washroom Type 1 | 2 | |
| Washroom Type 2 | 3 | |
| Washroom Type 3 | 0 | |
| Washroom Type 4 | 0 | |
| Washroom Type 5 | 0 |
| Total Area: | 0.00 |
| Property Type: | Att/Row/Townhouse |
| Style: | 2-Storey |
| Exterior: | Brick, Vinyl Siding |
| Garage Type: | Attached |
| (Parking/)Drive: | Inside Ent |
| Drive Parking Spaces: | 0 |
| Park #1 | |
| Parking Type: | Inside Ent |
| Park #2 | |
| Parking Type: | Inside Ent |
| Pool: | None |
| Approximatly Square Footage: | 700-1100 |
| Property Features: | Public Trans, Park |
| CAC Included: | N |
| Water Included: | N |
| Cabel TV Included: | N |
| Common Elements Included: | N |
| Heat Included: | N |
| Parking Included: | N |
| Condo Tax Included: | N |
| Building Insurance Included: | N |
| Fireplace/Stove: | N |
| Heat Type: | Forced Air |
| Central Air Conditioning: | Central Air |
| Central Vac: | N |
| Laundry Level: | Syste |
| Ensuite Laundry: | F |
| Sewers: | Sewer |
| Utilities-Cable: | Y |
| Utilities-Hydro: | Y |
$
%
Years
This calculator is for demonstration purposes only. Always consult a professional
financial advisor before making personal financial decisions.
| Although the information displayed is believed to be accurate, no warranties or representations are made of any kind. |
| COLDWELL BANKER FIRST OTTAWA REALTY |
|
|

Rohit Rangwani
Sales Representative
Dir:
647-885-7849
Bus:
905-793-7797
Fax:
905-593-2619
| Book Showing | Email a Friend |
Jump To:
At a Glance:
| Type: | Freehold - Att/Row/Townhouse |
| Area: | Ottawa |
| Municipality: | South of Baseline to Knoxdale |
| Neighbourhood: | 7601 - Leslie Park |
| Style: | 2-Storey |
| Tax: | $3,600 |
| Beds: | 2 |
| Baths: | 2 |
| Fireplace: | N |
| Pool: | None |
Locatin Map:
Payment Calculator:

