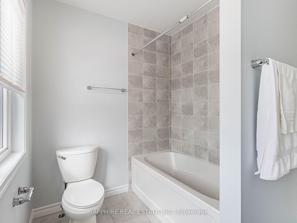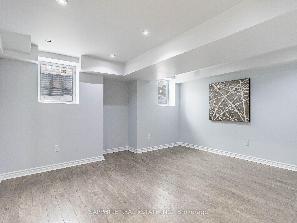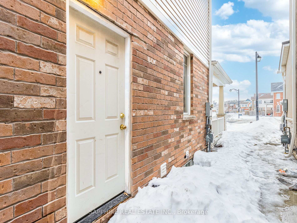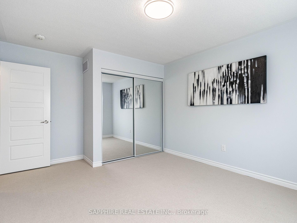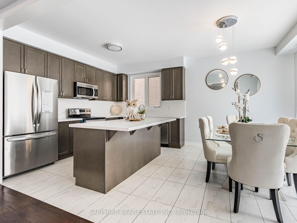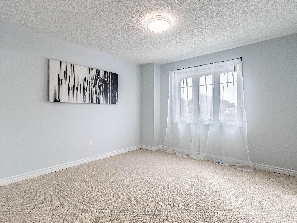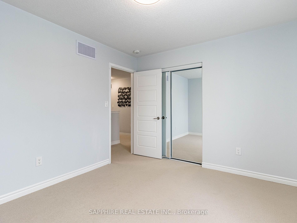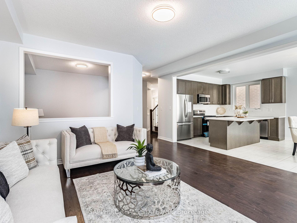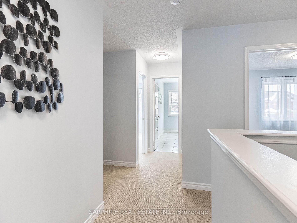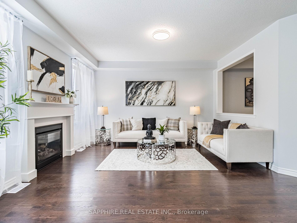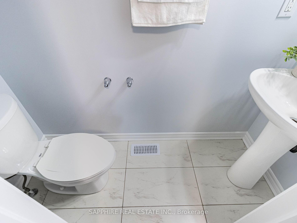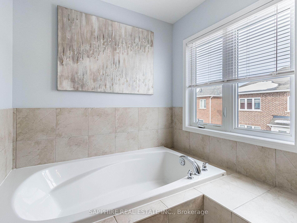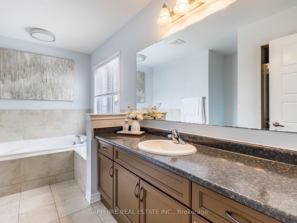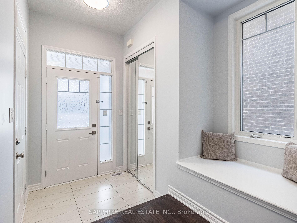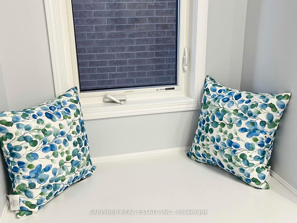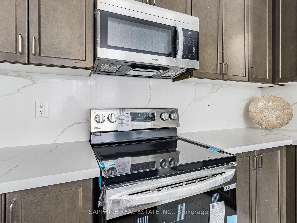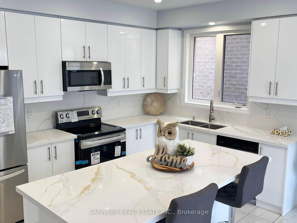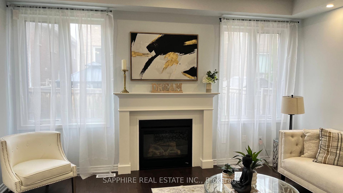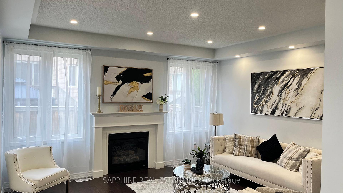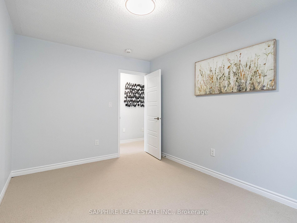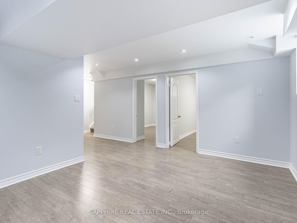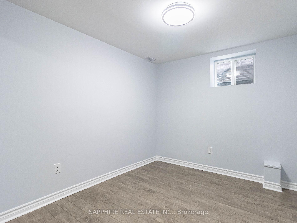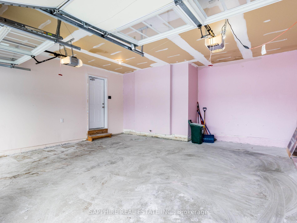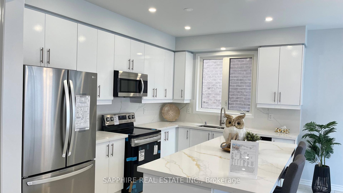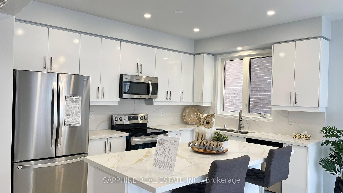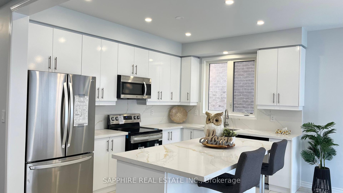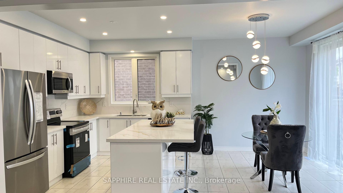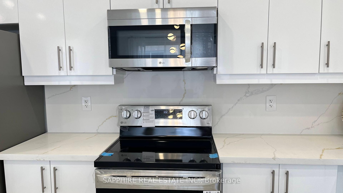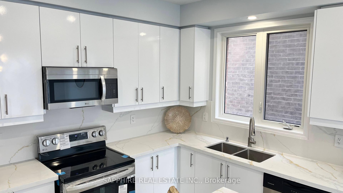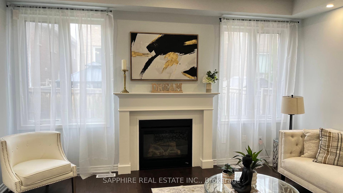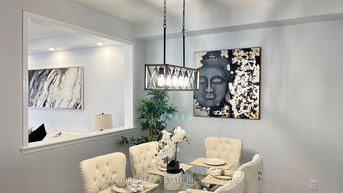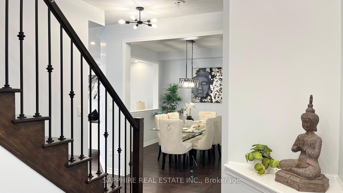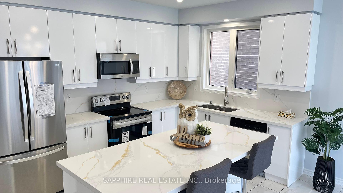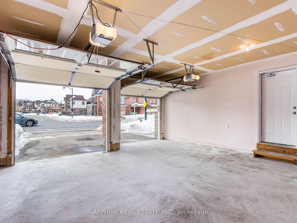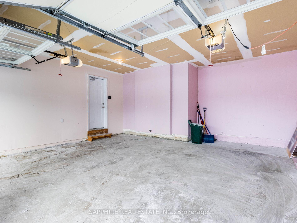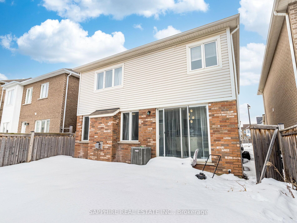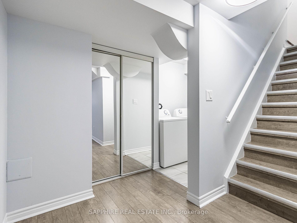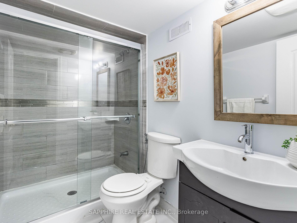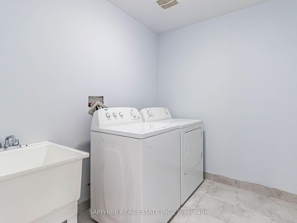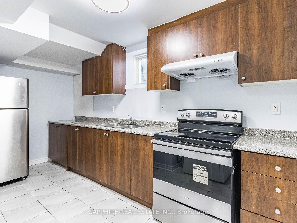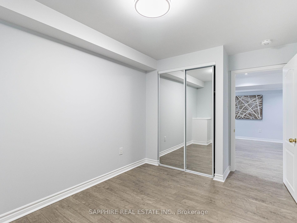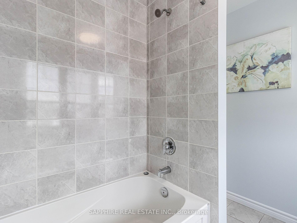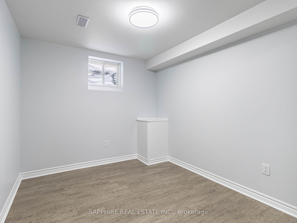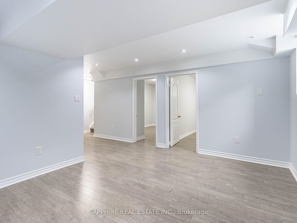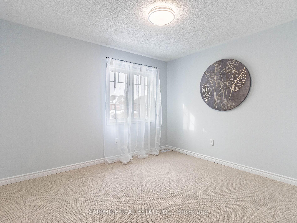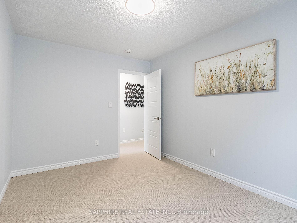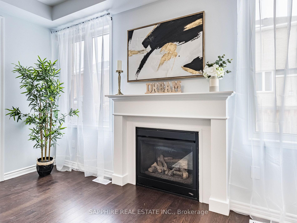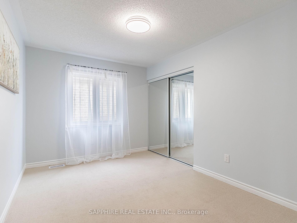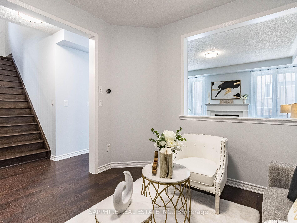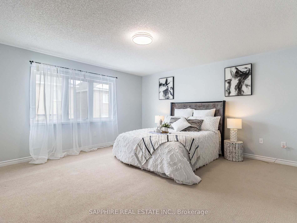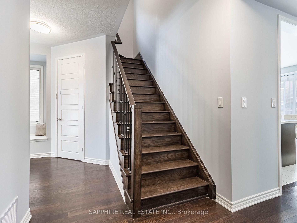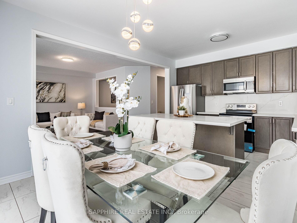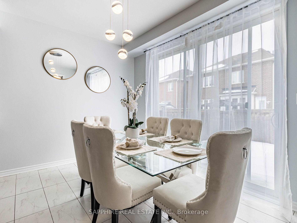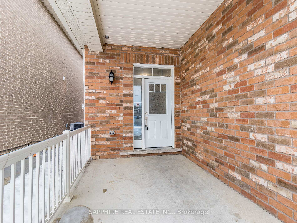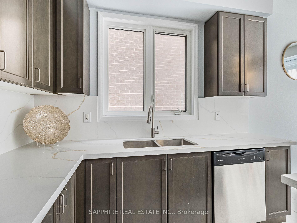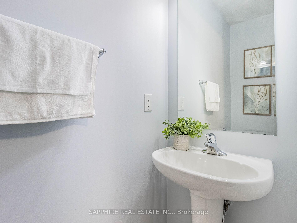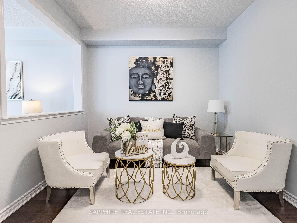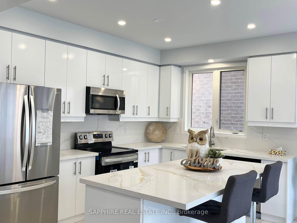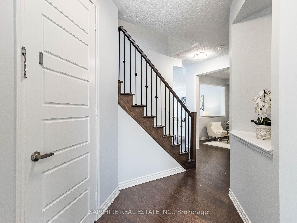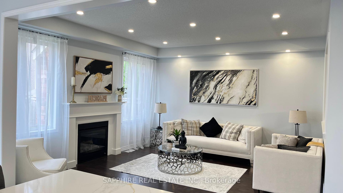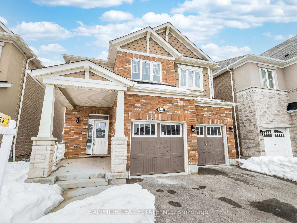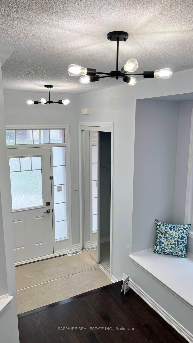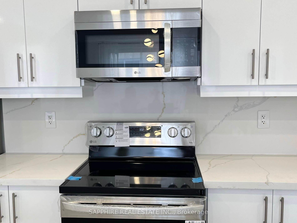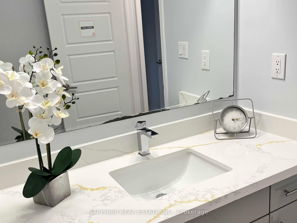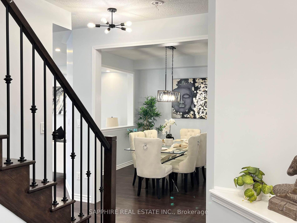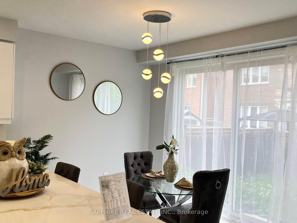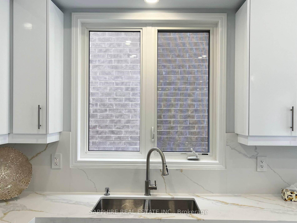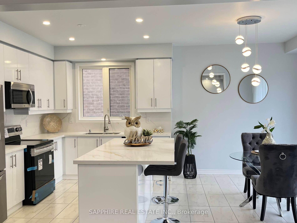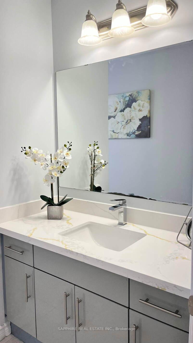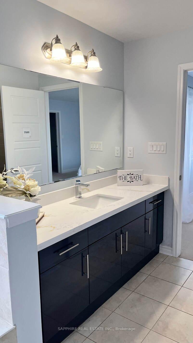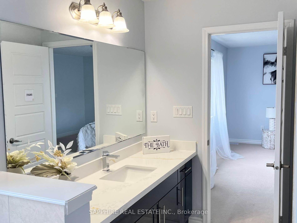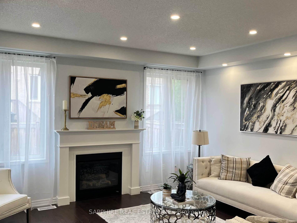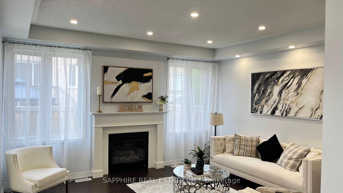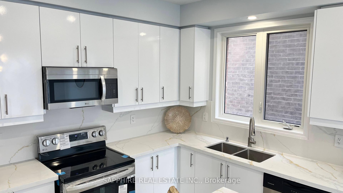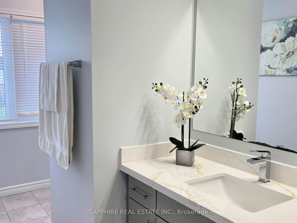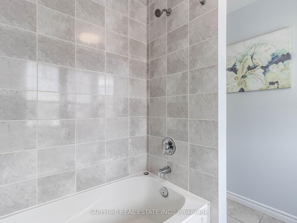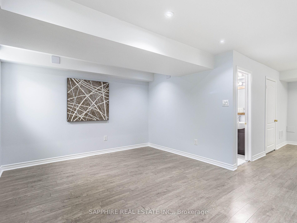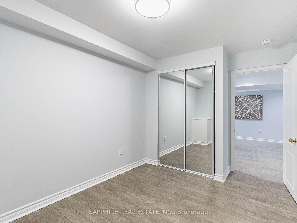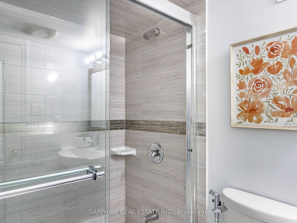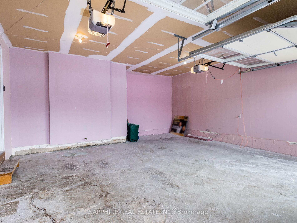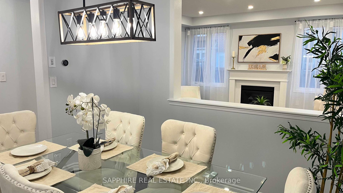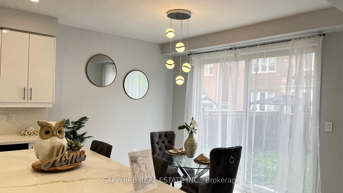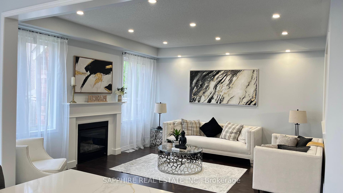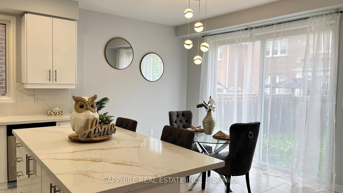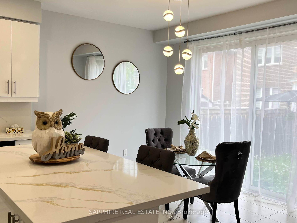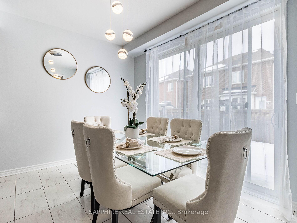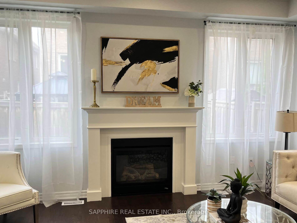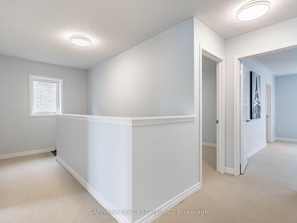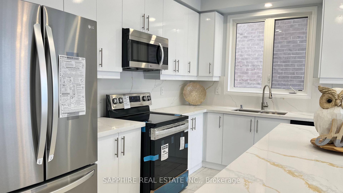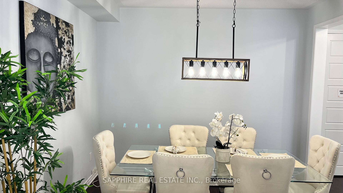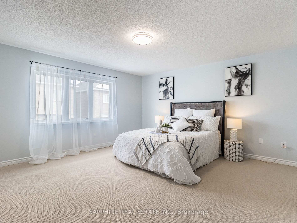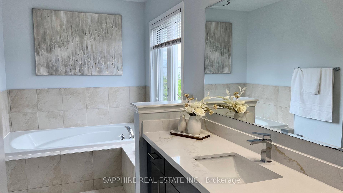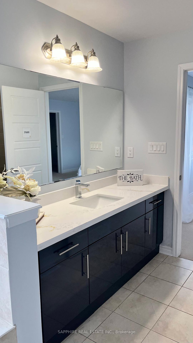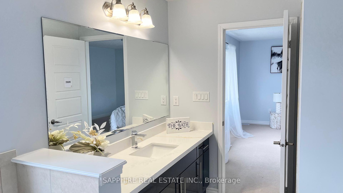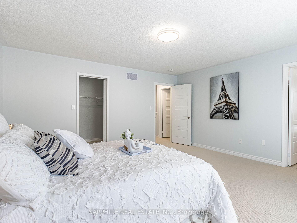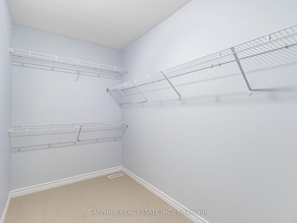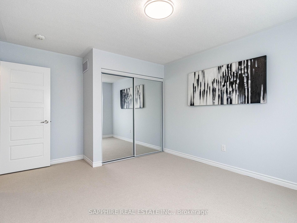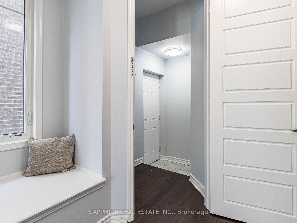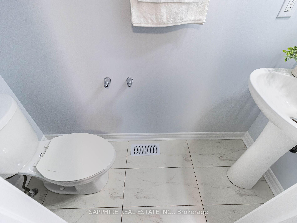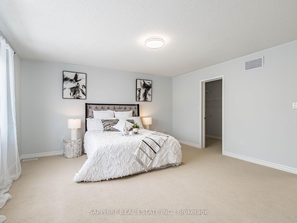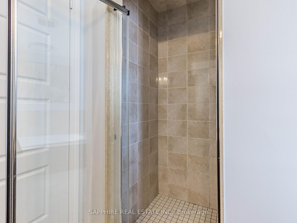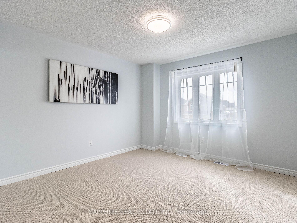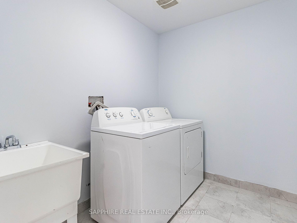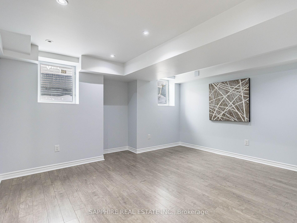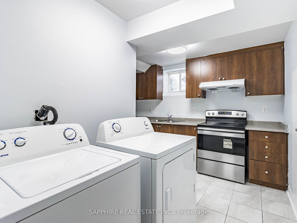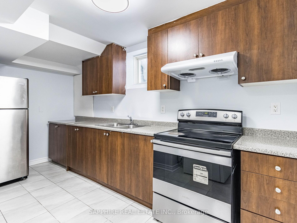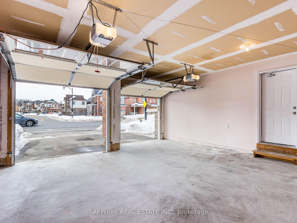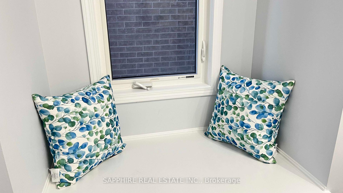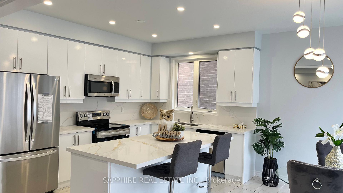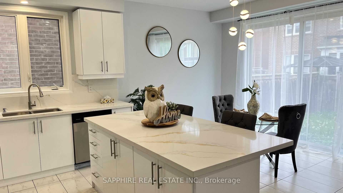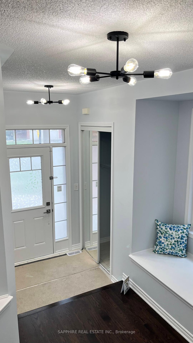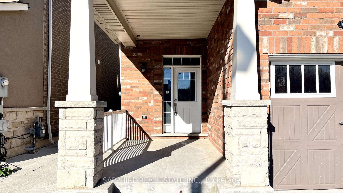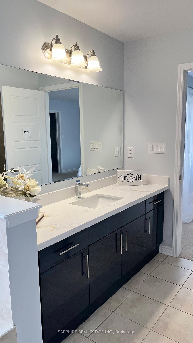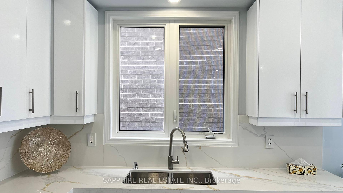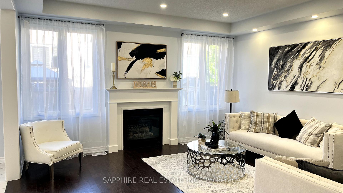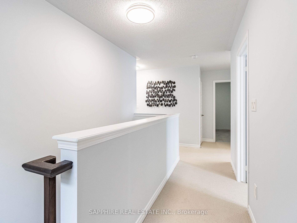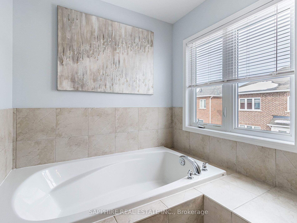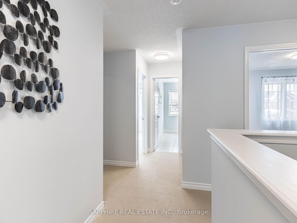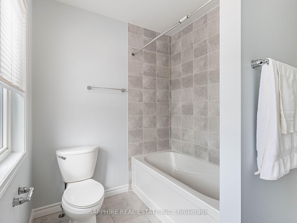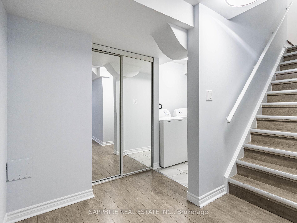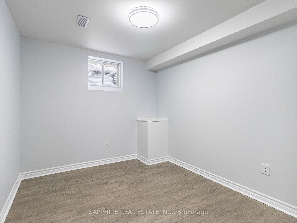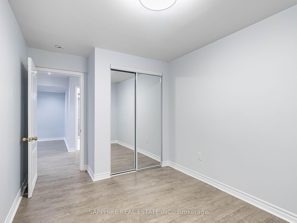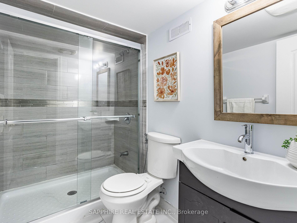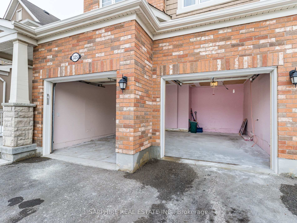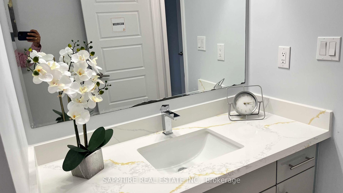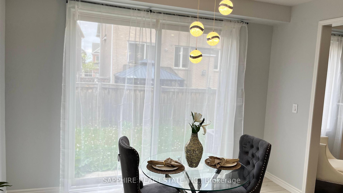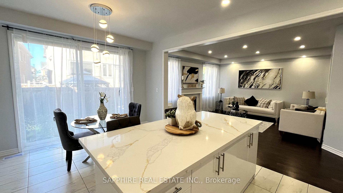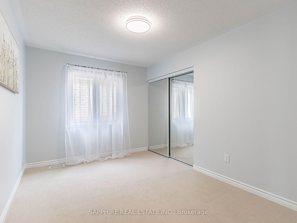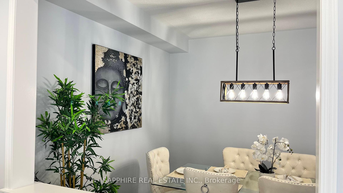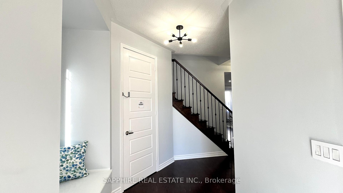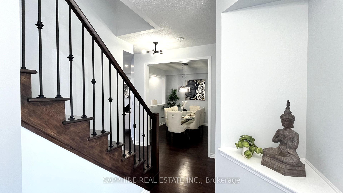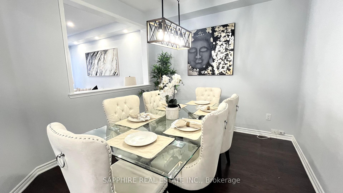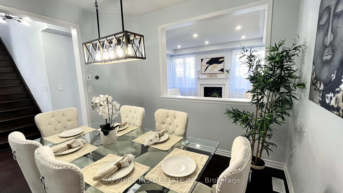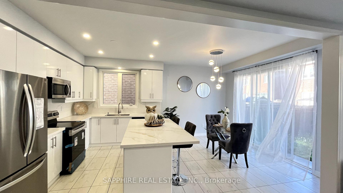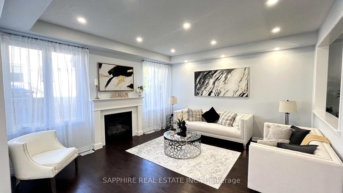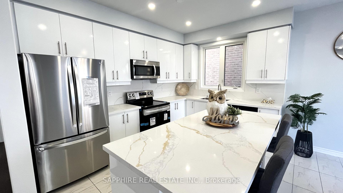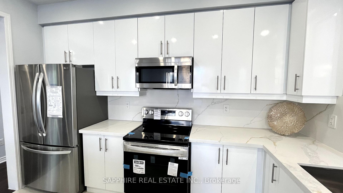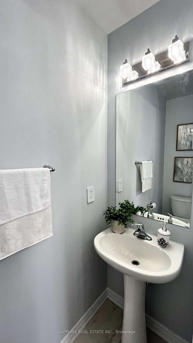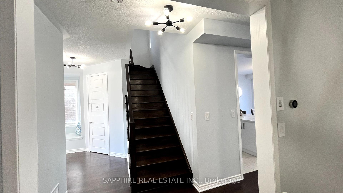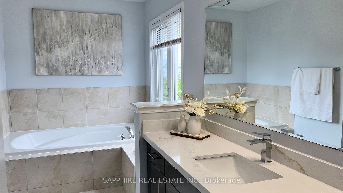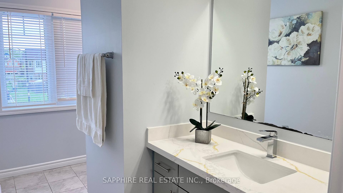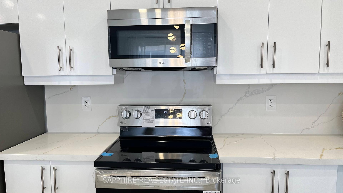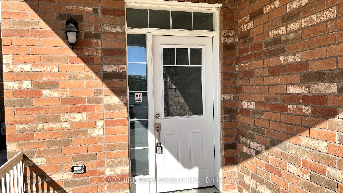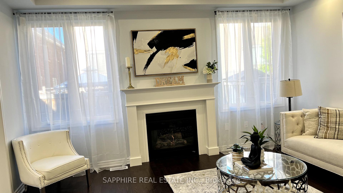$1,399,000
Available - For Sale
Listing ID: W12157785
325 Trudeau Driv East , Milton, L9T 8Y7, Halton
| LEGAL BASEMENT WITH SEPARATE ENTRANCE | UPGRADED 4-BED DETACHED HOME IN CLARKE, MILTON WITH DOUBLE GARAGE. Welcome to your new home in Miltons friendly Clarke community! This beautifully upgraded 4-bedroom detached house offers over 2,250 sq. ft. of living space (excluding the basement) and is filled with thoughtful details your family will love.Step inside to 9-foot ceilings, hardwood flooring, and a brand-new modern kitchen featuring quartz countertops, a stylish backsplash, sleek cabinetry, and brand new stainless steel appliances. The open layout flows effortlessly into a bright and cozy family room with large windows and a gas fireplaceperfect for relaxing or entertaining.Enjoy meals and gatherings in the formal dining room, a spacious, light-filled area ideal for hosting dinner parties or family celebrations.Throughout the home, youll find fresh paint, updated light fixtures, modern pot lights, and new wrought iron stair railingsall adding to the clean and contemporary feel.Upstairs, the primary bedroom includes a walk-in closet and a private ensuite with a soaking tub and walk-in shower. Three more generous bedrooms and a second-floor laundry room offer total convenience for any growing family.A major bonus is the LEGAL 2-BEDROOM BASEMENT APARTMENT with its own separate entrance, full kitchen, laundry, and two bedroomsperfect for extended family or rental income.The large backyard is fully fenced with an oversized patio, ideal for kids, pets, or summer BBQs. A double-car garage plus a 4-car driveway gives you tons of parking space.This Energy Star-certified home also comes with a Wi-Fi Nest thermostat for energy efficiency.Youll love the locationclose to 9 parks including Clarke North and South, with soccer fields, playgrounds, and courts. Nearby shopping at Thompson Square, and just minutes to Hwy 401, Milton GO, and public transit.This home has it allmodern upgrades, space to grow, and income potentialin one of Miltons most sought-after neighbourhoods. |
| Price | $1,399,000 |
| Taxes: | $5257.74 |
| Occupancy: | Vacant |
| Address: | 325 Trudeau Driv East , Milton, L9T 8Y7, Halton |
| Directions/Cross Streets: | Derry And James Snow Parkway |
| Rooms: | 8 |
| Rooms +: | 5 |
| Bedrooms: | 4 |
| Bedrooms +: | 2 |
| Family Room: | T |
| Basement: | Apartment, Separate Ent |
| Level/Floor | Room | Length(ft) | Width(ft) | Descriptions | |
| Room 1 | Main | Family Ro | 14.99 | 14.4 | Hardwood Floor, Fireplace, Large Window |
| Room 2 | Main | Living Ro | 10.04 | 11.02 | Hardwood Floor, Open Concept, Overlooks Family |
| Room 3 | Main | Kitchen | 12.63 | 9.02 | Stainless Steel Appl, Centre Island, Open Concept |
| Room 4 | Main | Dining Ro | 12.63 | 9.02 | Open Concept, Overlook Patio, Overlooks Family |
| Room 5 | Second | Primary B | 15.15 | 14.43 | Broadloom, Walk-In Closet(s), 5 Pc Ensuite |
| Room 6 | Second | Bedroom 2 | 10.1 | 10.4 | Broadloom, Large Window, Mirrored Closet |
| Room 7 | Second | Bedroom 3 | 10.99 | 10.59 | Broadloom, Large Window, Mirrored Closet |
| Room 8 | Second | Bedroom 4 | 12.63 | 10.59 | Broadloom, Large Window, Mirrored Closet |
| Room 9 | Second | Laundry | 4.92 | 7.02 | Ceramic Floor, Enclosed |
| Room 10 | Basement | Bedroom | 10 | 10 | Laminate, Window, Mirrored Closet |
| Room 11 | Basement | Bedroom 2 | 10 | 10 | Laminate, Window, Mirrored Closet |
| Room 12 | Basement | Living Ro | 14.99 | 12 | Laminate, Window, Open Concept |
| Room 13 | Basement | Kitchen | 6 | 12.99 | Ceramic Floor, Window |
| Room 14 | Basement | Laundry | 6 | 4 | Ceramic Floor, Open Concept |
| Washroom Type | No. of Pieces | Level |
| Washroom Type 1 | 5 | Second |
| Washroom Type 2 | 4 | Second |
| Washroom Type 3 | 2 | Main |
| Washroom Type 4 | 4 | Basement |
| Washroom Type 5 | 0 |
| Total Area: | 0.00 |
| Approximatly Age: | 6-15 |
| Property Type: | Detached |
| Style: | 2-Storey |
| Exterior: | Brick |
| Garage Type: | Attached |
| (Parking/)Drive: | Private Do |
| Drive Parking Spaces: | 4 |
| Park #1 | |
| Parking Type: | Private Do |
| Park #2 | |
| Parking Type: | Private Do |
| Pool: | None |
| Approximatly Age: | 6-15 |
| Approximatly Square Footage: | 2000-2500 |
| Property Features: | Hospital, Park |
| CAC Included: | N |
| Water Included: | N |
| Cabel TV Included: | N |
| Common Elements Included: | N |
| Heat Included: | N |
| Parking Included: | N |
| Condo Tax Included: | N |
| Building Insurance Included: | N |
| Fireplace/Stove: | Y |
| Heat Type: | Forced Air |
| Central Air Conditioning: | Central Air |
| Central Vac: | N |
| Laundry Level: | Syste |
| Ensuite Laundry: | F |
| Sewers: | Sewer |
$
%
Years
This calculator is for demonstration purposes only. Always consult a professional
financial advisor before making personal financial decisions.
| Although the information displayed is believed to be accurate, no warranties or representations are made of any kind. |
| SAPPHIRE REAL ESTATE INC. |
|
|

Rohit Rangwani
Sales Representative
Dir:
647-885-7849
Bus:
905-793-7797
Fax:
905-593-2619
| Virtual Tour | Book Showing | Email a Friend |
Jump To:
At a Glance:
| Type: | Freehold - Detached |
| Area: | Halton |
| Municipality: | Milton |
| Neighbourhood: | 1027 - CL Clarke |
| Style: | 2-Storey |
| Approximate Age: | 6-15 |
| Tax: | $5,257.74 |
| Beds: | 4+2 |
| Baths: | 4 |
| Fireplace: | Y |
| Pool: | None |
Locatin Map:
Payment Calculator:

