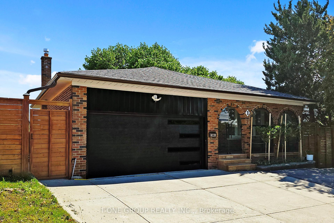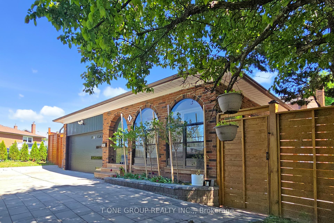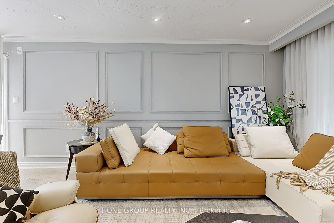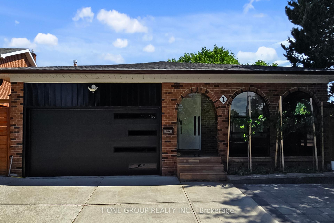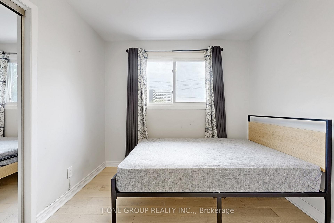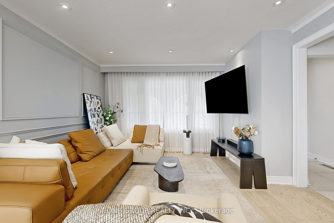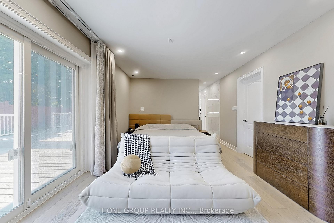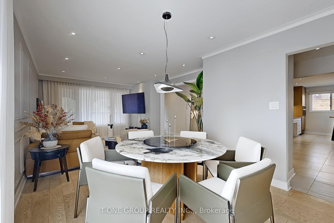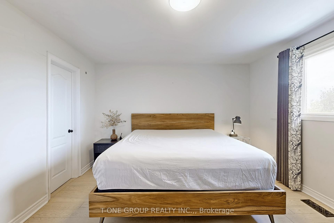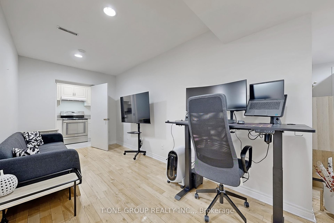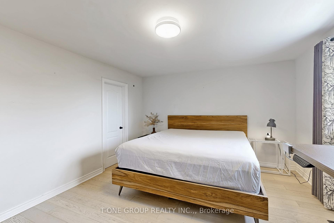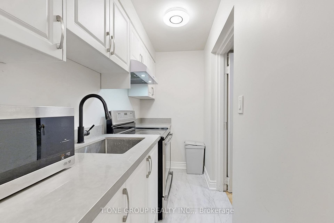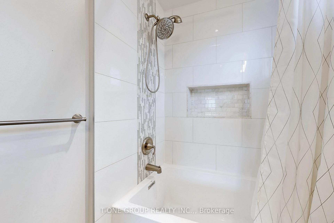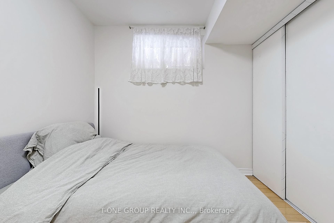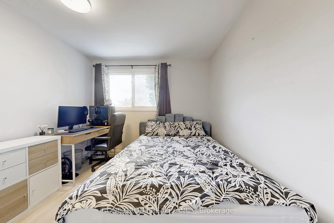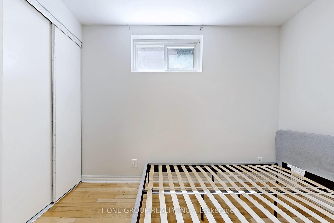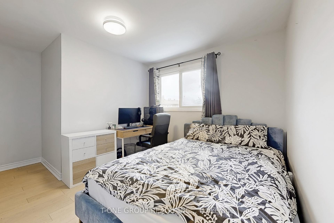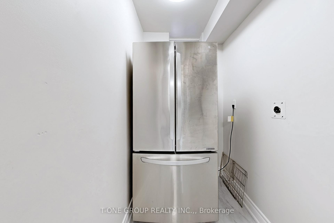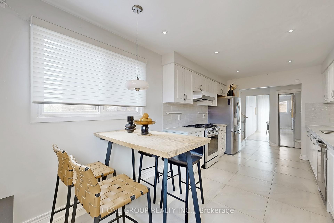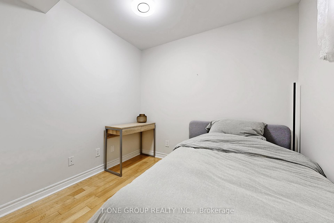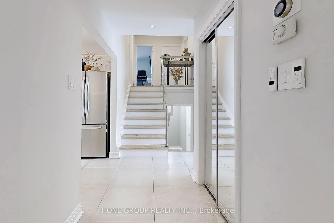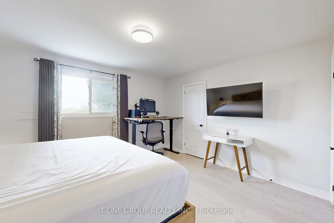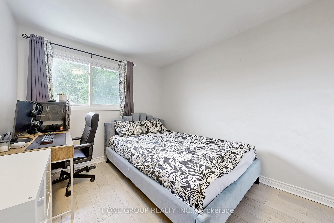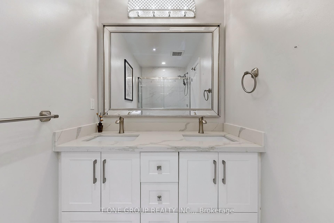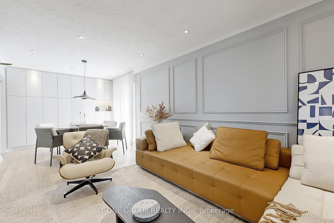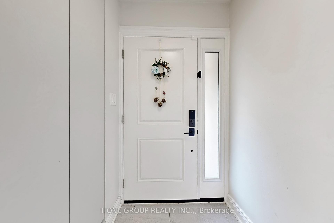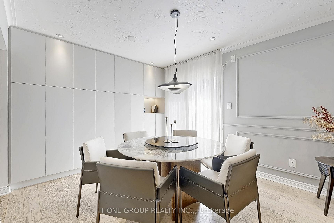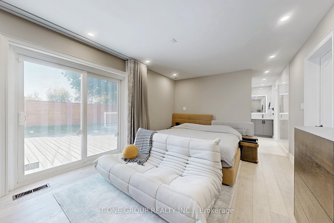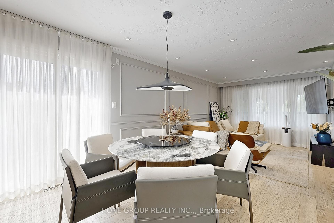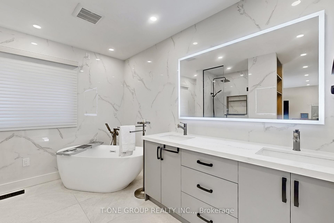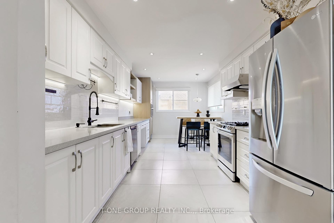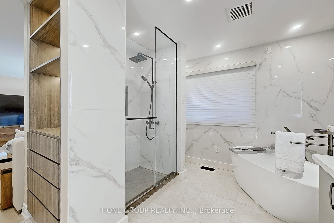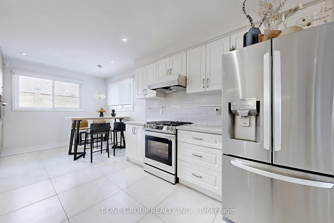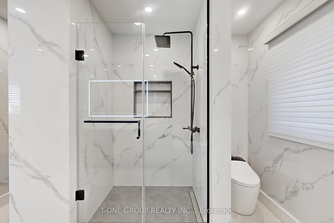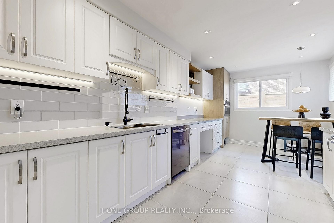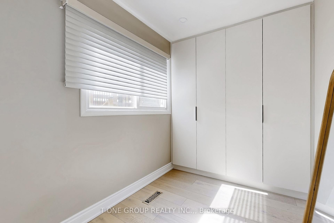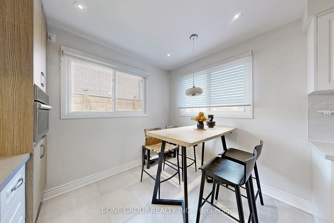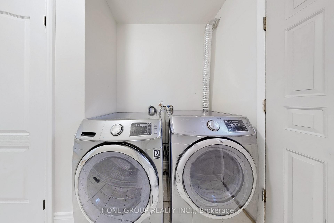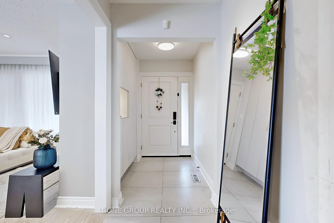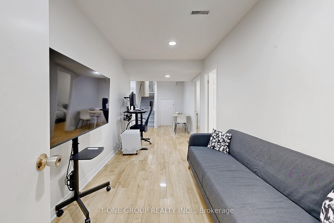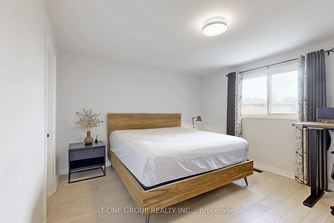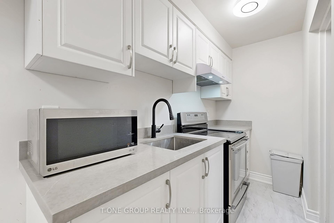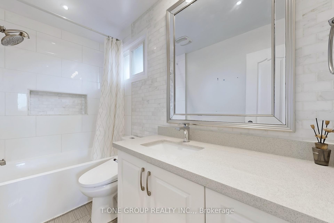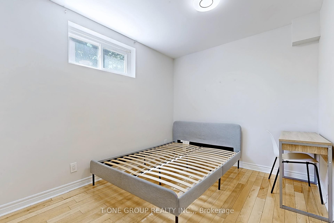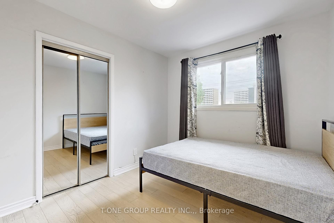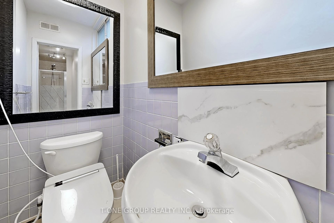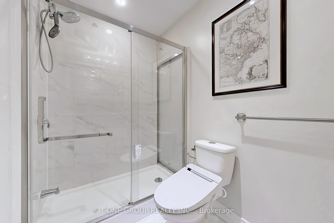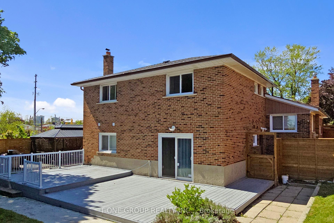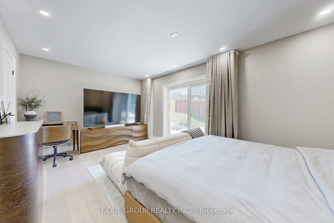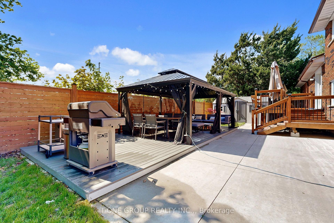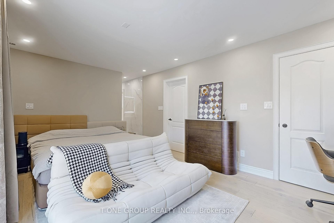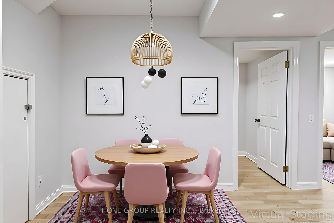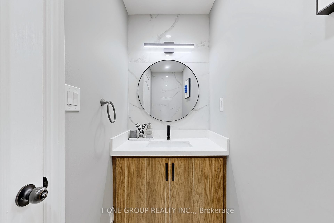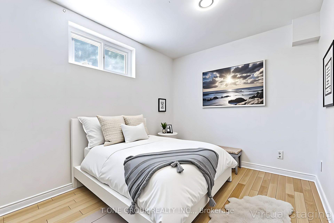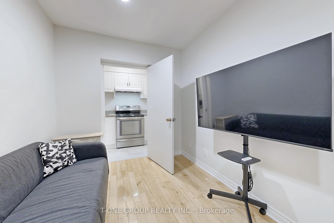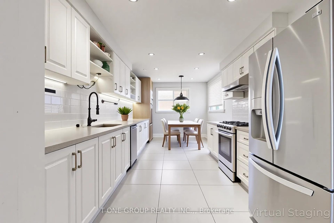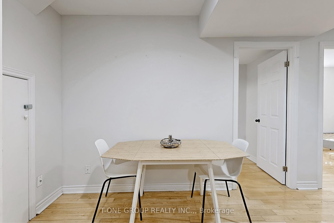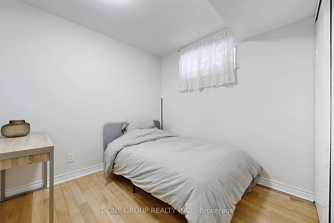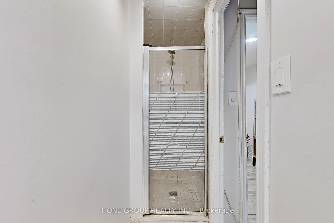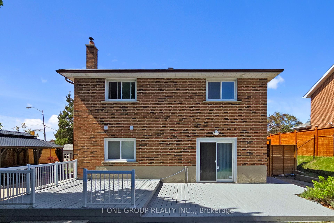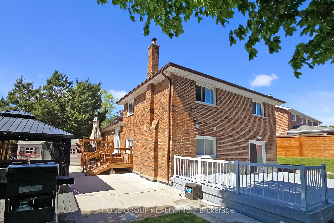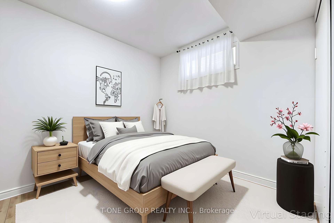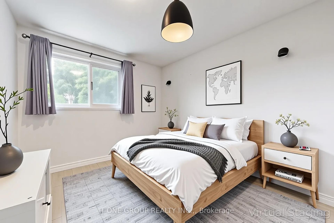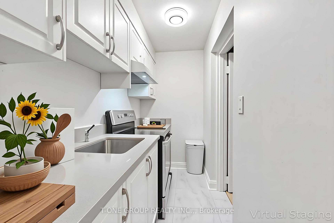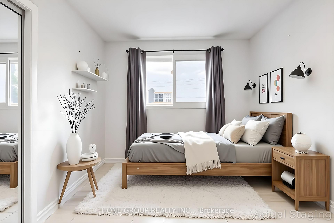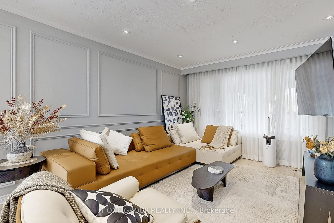$1,788,000
Available - For Sale
Listing ID: E12157775
1 Ferncrest Gate , Toronto, M1W 1C1, Toronto
| Fabulous 4+2 bedroom detached home with double garage on a rare premium corner lot with irregular dimensions of approximately 84x112 ft. Around 3,000 sq ft of living space with over $100K in quality upgrades completed in 2022 by the current owner, plus additional $$$ in renovations from the previous owner. Thoughtful layout features 4 bedrooms above ground, including 2 master suites with private ensuites, 2 additional bedrooms sharing a full bath, and a main floor powder roomideal for large or multigenerational families. Renovated eat-in kitchen with quartz countertops, stainless steel appliances, and full-height cabinetry. Basement with separate entrance offers 2 bedrooms, kitchen, 3-piece bath, and open living/dining areaperfect for rental income or extended family. Enjoy a welcoming enclosed glass porch, 2 walkouts to a huge side and backyard, and brand new 750 sq ft concrete pad. Professionally landscaped front and backyard with lawn, interlock, and beautifully designed flower beds. Additional features include a newer side deck (2020), shed (2021), playground (2021), full new fence, large gazebo, and outdoor storage. Roof replaced in 2020 with gutter protection added in 2022. Steps to TTC, schools, parks, and library. Quick access to Hwy 401 & 404. A move-in ready gem with rare lot, versatile layout, and extensive upgrades inside and out.Some photos have been virtually staged for illustrative purposes only. These images are marked with a 'Virtual Staging' label at the bottom right corner. Furniture and decor shown are not included and may not reflect actual scale or layout. |
| Price | $1,788,000 |
| Taxes: | $7841.81 |
| Occupancy: | Owner+T |
| Address: | 1 Ferncrest Gate , Toronto, M1W 1C1, Toronto |
| Directions/Cross Streets: | Finch/Victoria Park |
| Rooms: | 15 |
| Rooms +: | 2 |
| Bedrooms: | 4 |
| Bedrooms +: | 2 |
| Family Room: | T |
| Basement: | Finished, Separate Ent |
| Level/Floor | Room | Length(ft) | Width(ft) | Descriptions | |
| Room 1 | Main | Living Ro | 15.09 | 13.12 | Hardwood Floor, Pot Lights, Crown Moulding |
| Room 2 | Main | Dining Ro | 10.66 | 10 | Hardwood Floor, Pot Lights, Combined w/Living |
| Room 3 | Main | Kitchen | 18.7 | 10 | Quartz Counter, Stainless Steel Appl, Backsplash |
| Room 4 | Main | Breakfast | 18.7 | 10 | Ceramic Floor, Pot Lights, Combined w/Kitchen |
| Room 5 | Upper | Primary B | 14.43 | 12.79 | Hardwood Floor, 4 Pc Ensuite, Walk-In Closet(s) |
| Room 6 | Upper | Bedroom 2 | 14.1 | 10.66 | Hardwood Floor, Large Window, Double Closet |
| Room 7 | Upper | Bedroom 3 | 10.82 | 9.02 | Hardwood Floor, Large Window, Double Closet |
| Room 8 | Ground | Bedroom 4 | 17.74 | 11.25 | Hardwood Floor, Large Window, Overlooks Backyard |
| Room 9 | Basement | Recreatio | 23.88 | 7.45 | Hardwood Floor, Pot Lights, Open Concept |
| Room 10 | Basement | Bedroom 5 | 10.82 | 9.84 | Hardwood Floor, Window, Double Closet |
| Room 11 | Basement | Bedroom | 9.84 | 9.84 | Hardwood Floor, Window, Double Closet |
| Washroom Type | No. of Pieces | Level |
| Washroom Type 1 | 4 | Ground |
| Washroom Type 2 | 3 | Upper |
| Washroom Type 3 | 2 | Basement |
| Washroom Type 4 | 0 | |
| Washroom Type 5 | 0 |
| Total Area: | 0.00 |
| Property Type: | Detached |
| Style: | Backsplit 4 |
| Exterior: | Brick |
| Garage Type: | Detached |
| (Parking/)Drive: | Private |
| Drive Parking Spaces: | 3 |
| Park #1 | |
| Parking Type: | Private |
| Park #2 | |
| Parking Type: | Private |
| Pool: | None |
| Other Structures: | Garden Shed |
| Approximatly Square Footage: | 2000-2500 |
| Property Features: | Fenced Yard, Library |
| CAC Included: | N |
| Water Included: | N |
| Cabel TV Included: | N |
| Common Elements Included: | N |
| Heat Included: | N |
| Parking Included: | N |
| Condo Tax Included: | N |
| Building Insurance Included: | N |
| Fireplace/Stove: | Y |
| Heat Type: | Forced Air |
| Central Air Conditioning: | Central Air |
| Central Vac: | N |
| Laundry Level: | Syste |
| Ensuite Laundry: | F |
| Sewers: | Sewer |
$
%
Years
This calculator is for demonstration purposes only. Always consult a professional
financial advisor before making personal financial decisions.
| Although the information displayed is believed to be accurate, no warranties or representations are made of any kind. |
| T-ONE GROUP REALTY INC., |
|
|

Rohit Rangwani
Sales Representative
Dir:
647-885-7849
Bus:
905-793-7797
Fax:
905-593-2619
| Virtual Tour | Book Showing | Email a Friend |
Jump To:
At a Glance:
| Type: | Freehold - Detached |
| Area: | Toronto |
| Municipality: | Toronto E05 |
| Neighbourhood: | L'Amoreaux |
| Style: | Backsplit 4 |
| Tax: | $7,841.81 |
| Beds: | 4+2 |
| Baths: | 5 |
| Fireplace: | Y |
| Pool: | None |
Locatin Map:
Payment Calculator:

