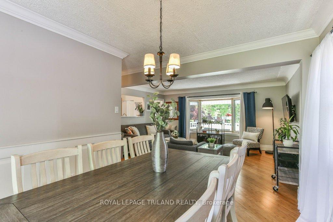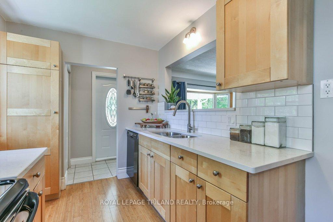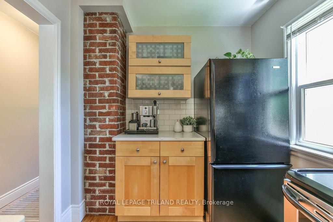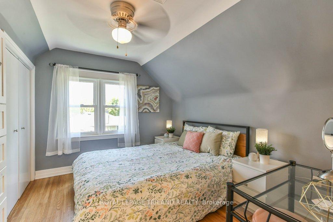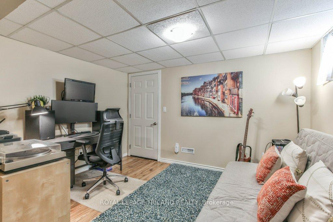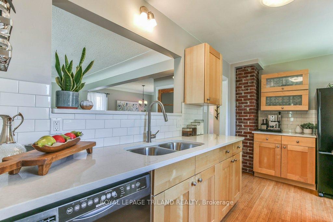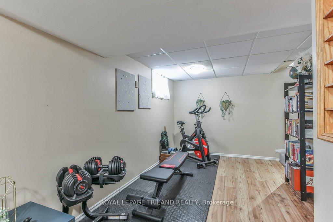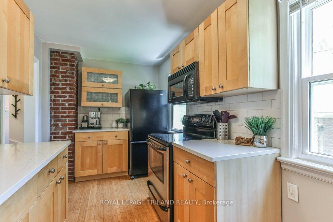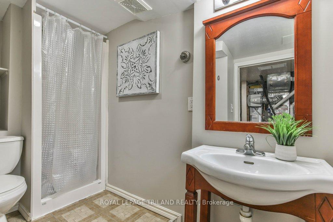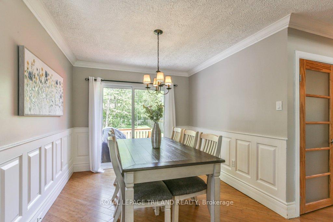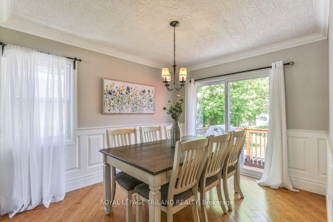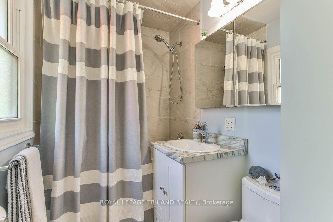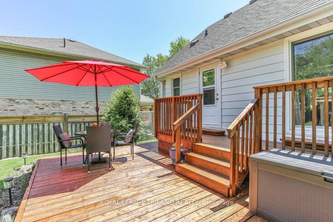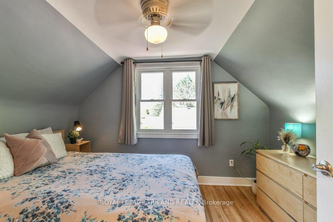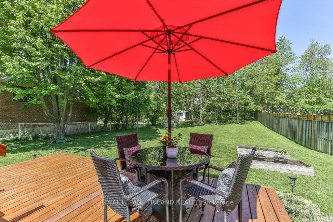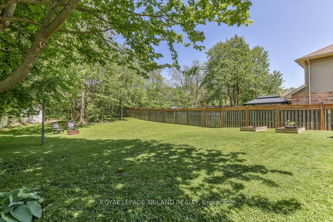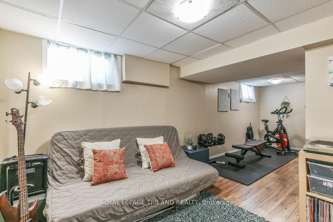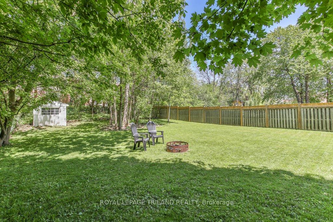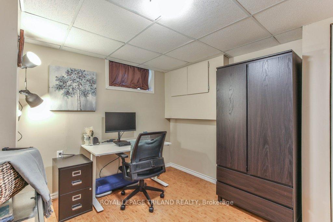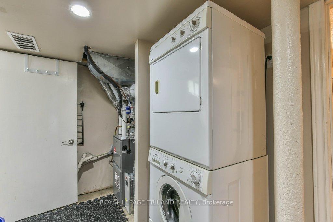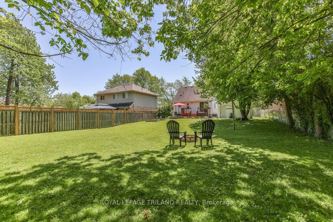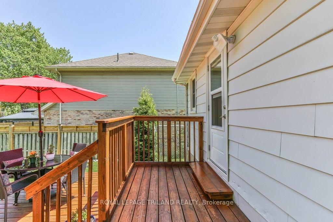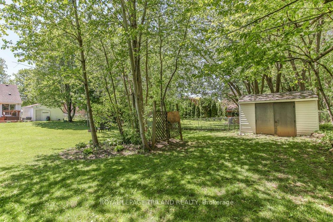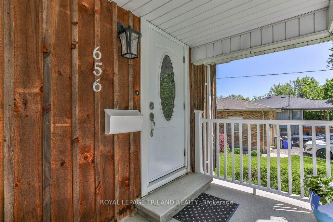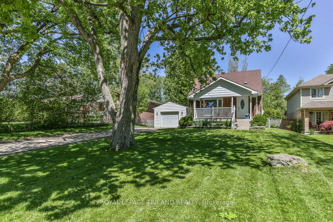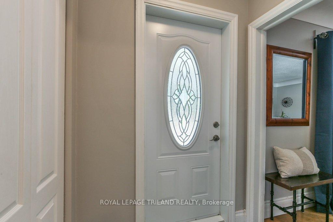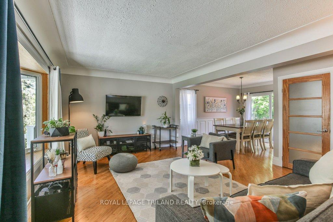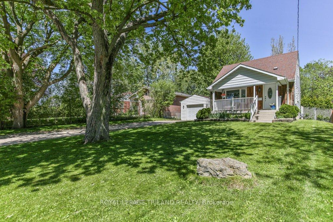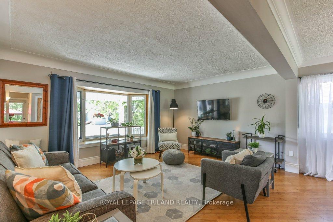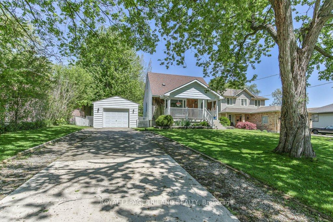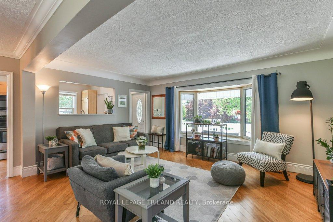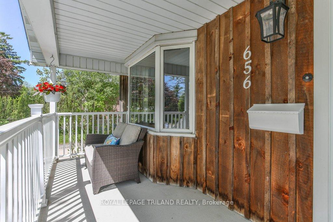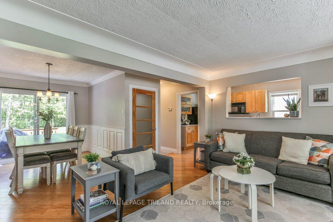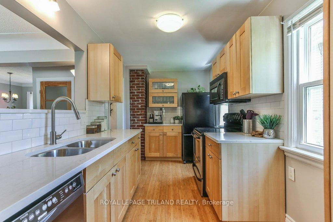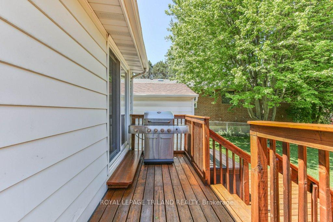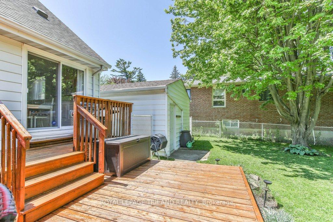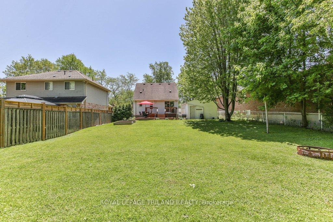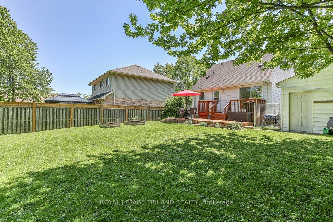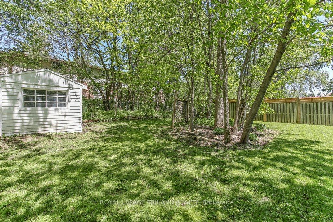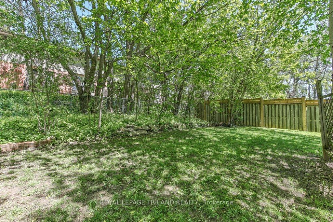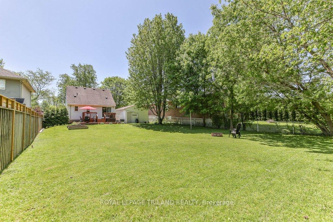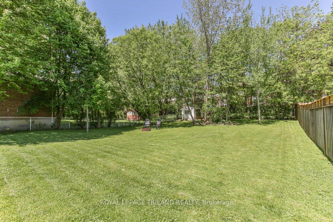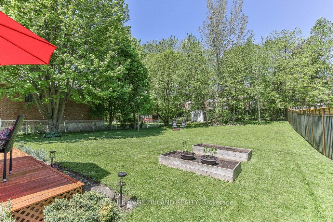$540,000
Available - For Sale
Listing ID: X12157805
656 EDEN Aven , London South, N6C 2Z7, Middlesex
| Now THATS a Backyard! Tucked away on a quiet dead-end street in the sought-after Lockwood Park neighbourhood, this charming 1.5-storey home offers the perfect blend of privacy, space, and convenience. Set on a beautifully deep 59' x 214' lot, the backyard feels like your own private parkideal for relaxing, entertaining, or dreaming up future possibilities. And the covered front porch? A peaceful spot to enjoy your morning coffee. Step inside to a spacious foyer that opens into a bright, sun-filled living room with warm hardwood floors. The updated kitchen features rich cabinetry, quartz countertops, and a cut-out to the living roomperfect for easy conversation while cooking. The main floor bathroom has also been tastefully updated, showcasing a stylish tiled shower. Upstairs youll find two generously sized bedrooms, while the fully finished basementwith a 3-piece bathoffers flexible space for a family room, home office, or guest suite. Bonus: theres also an oversized walk-in cold room, perfect for food storage, wine, or even canning supplies. Recent updates include house shingles (2014), garage shingles (2015), furnace/AC (2015), new bedroom window (2023), and front/back doors (2016)offering both comfort and peace of mind. The expansive backyard offers endless opportunities for outdoor living, gardening, or future expansion. If youve been waiting for a home with character, function, and an unforgettable yard, this is the one. 656 Eden Avenue checks all the boxes for location, lifestyle, and long-term livability. |
| Price | $540,000 |
| Taxes: | $3256.00 |
| Assessment Year: | 2025 |
| Occupancy: | Owner |
| Address: | 656 EDEN Aven , London South, N6C 2Z7, Middlesex |
| Acreage: | < .50 |
| Directions/Cross Streets: | NIXON AVE |
| Rooms: | 5 |
| Rooms +: | 3 |
| Bedrooms: | 2 |
| Bedrooms +: | 1 |
| Family Room: | T |
| Basement: | Finished, Full |
| Level/Floor | Room | Length(ft) | Width(ft) | Descriptions | |
| Room 1 | Main | Living Ro | 11.38 | 15.81 | Hardwood Floor |
| Room 2 | Main | Kitchen | 13.84 | 7.28 | B/I Dishwasher, Backsplash, Quartz Counter |
| Room 3 | Main | Dining Ro | 11.32 | 9.15 | Combined w/Living, Overlook Patio, Sliding Doors |
| Room 4 | Main | Bathroom | 5.08 | 7.28 | 4 Pc Bath, Tile Floor |
| Room 5 | Second | Primary B | 10.46 | 9.12 | Ceiling Fan(s) |
| Room 6 | Second | Bedroom 2 | 8.76 | 10.2 | Ceiling Fan(s) |
| Room 7 | Basement | Bedroom | 9.05 | 10.2 | |
| Room 8 | Basement | Recreatio | 22.04 | 11.81 | |
| Room 9 | Basement | Laundry | 6.92 | 13.55 | |
| Room 10 | Basement | Bathroom | 5.38 | 10.1 | 3 Pc Bath |
| Room 11 | Basement | Cold Room | 6 | 8.3 | |
| Room 12 | Basement | Cold Room | 6.04 | 7.64 |
| Washroom Type | No. of Pieces | Level |
| Washroom Type 1 | 4 | Main |
| Washroom Type 2 | 3 | Basement |
| Washroom Type 3 | 0 | |
| Washroom Type 4 | 0 | |
| Washroom Type 5 | 0 |
| Total Area: | 0.00 |
| Approximatly Age: | 51-99 |
| Property Type: | Detached |
| Style: | 1 1/2 Storey |
| Exterior: | Aluminum Siding, Wood |
| Garage Type: | Detached |
| (Parking/)Drive: | Private |
| Drive Parking Spaces: | 7 |
| Park #1 | |
| Parking Type: | Private |
| Park #2 | |
| Parking Type: | Private |
| Pool: | None |
| Other Structures: | Fence - Full, |
| Approximatly Age: | 51-99 |
| Approximatly Square Footage: | 700-1100 |
| Property Features: | Park, Public Transit |
| CAC Included: | N |
| Water Included: | N |
| Cabel TV Included: | N |
| Common Elements Included: | N |
| Heat Included: | N |
| Parking Included: | N |
| Condo Tax Included: | N |
| Building Insurance Included: | N |
| Fireplace/Stove: | N |
| Heat Type: | Forced Air |
| Central Air Conditioning: | Central Air |
| Central Vac: | N |
| Laundry Level: | Syste |
| Ensuite Laundry: | F |
| Elevator Lift: | False |
| Sewers: | Sewer |
$
%
Years
This calculator is for demonstration purposes only. Always consult a professional
financial advisor before making personal financial decisions.
| Although the information displayed is believed to be accurate, no warranties or representations are made of any kind. |
| ROYAL LEPAGE TRILAND REALTY |
|
|

Rohit Rangwani
Sales Representative
Dir:
647-885-7849
Bus:
905-793-7797
Fax:
905-593-2619
| Virtual Tour | Book Showing | Email a Friend |
Jump To:
At a Glance:
| Type: | Freehold - Detached |
| Area: | Middlesex |
| Municipality: | London South |
| Neighbourhood: | South R |
| Style: | 1 1/2 Storey |
| Approximate Age: | 51-99 |
| Tax: | $3,256 |
| Beds: | 2+1 |
| Baths: | 2 |
| Fireplace: | N |
| Pool: | None |
Locatin Map:
Payment Calculator:


