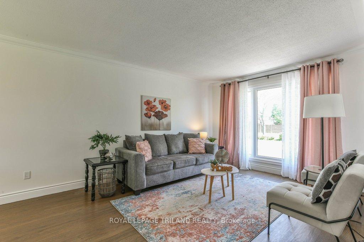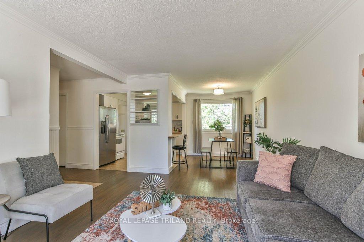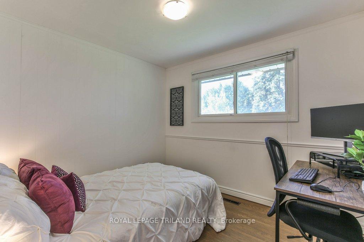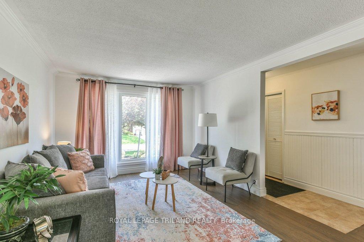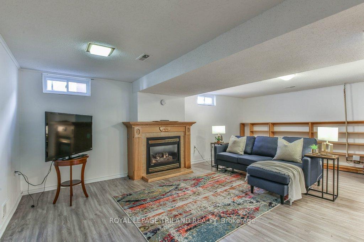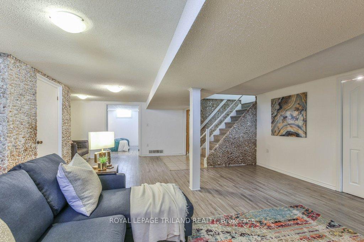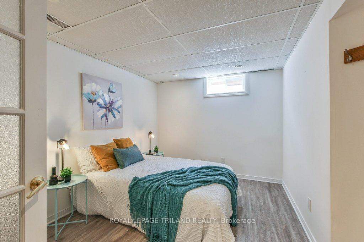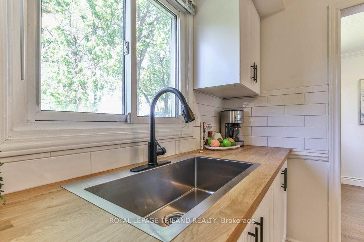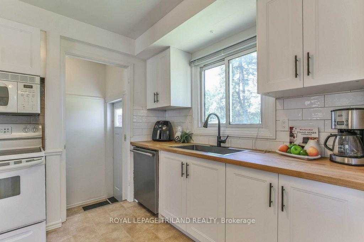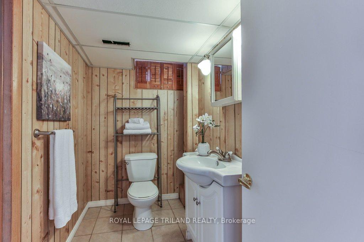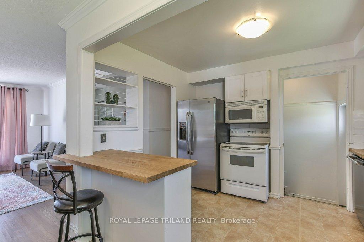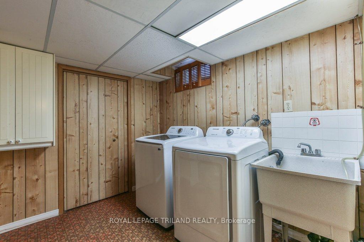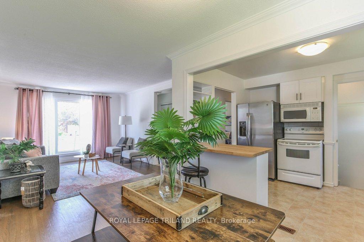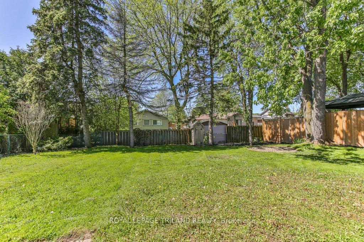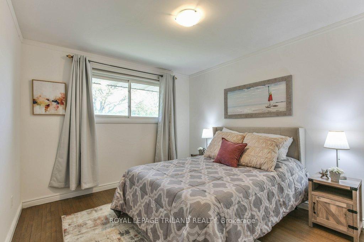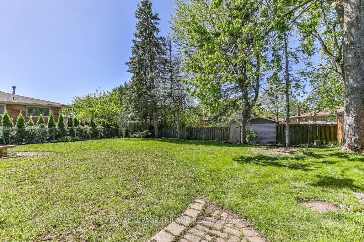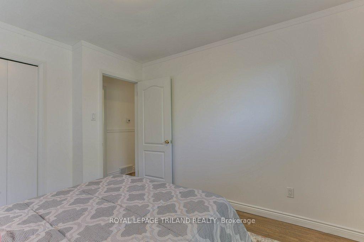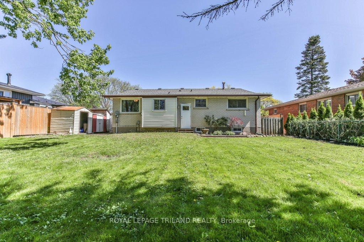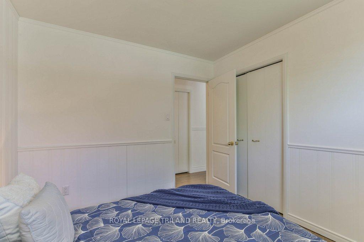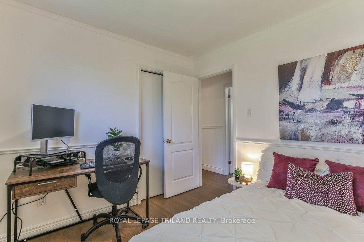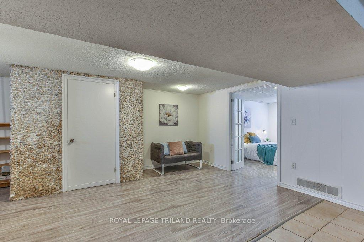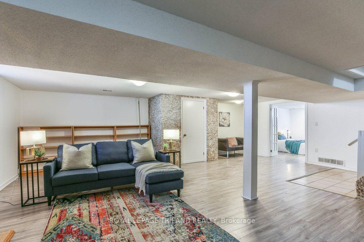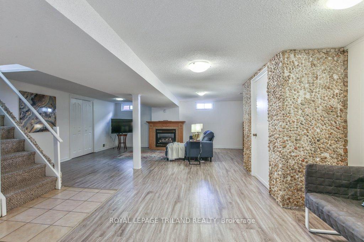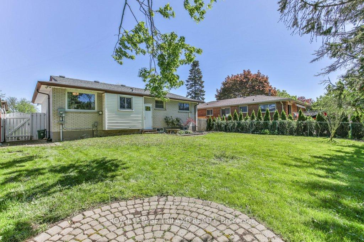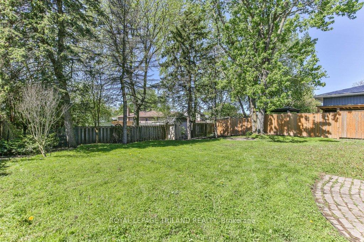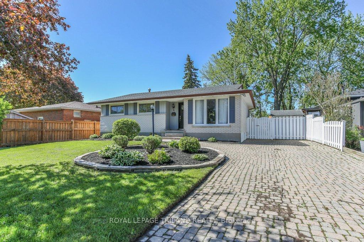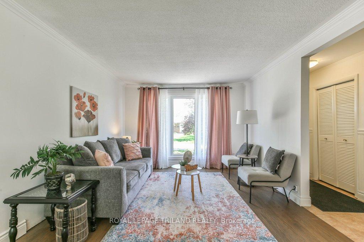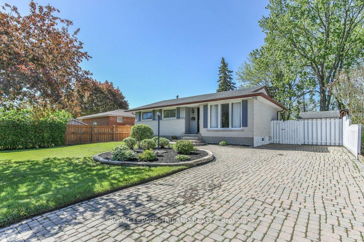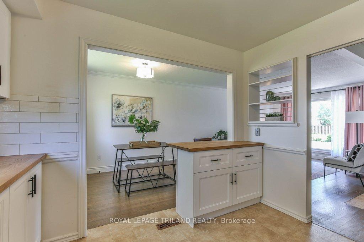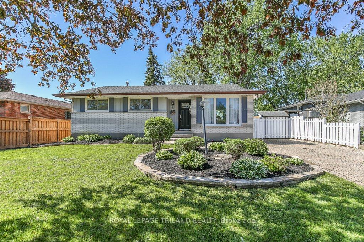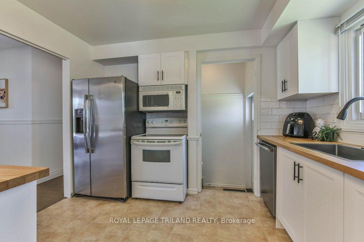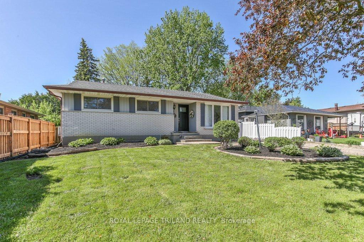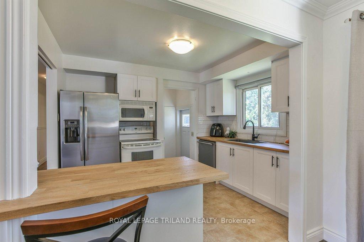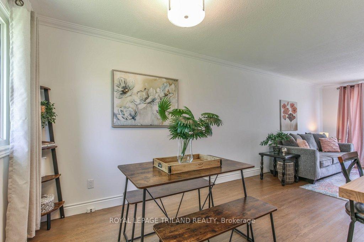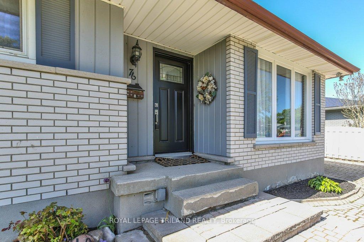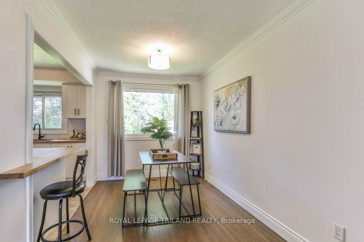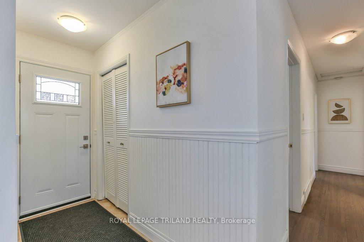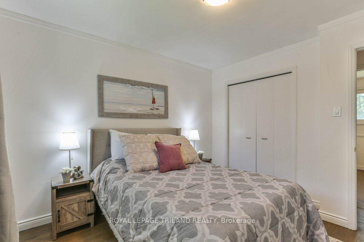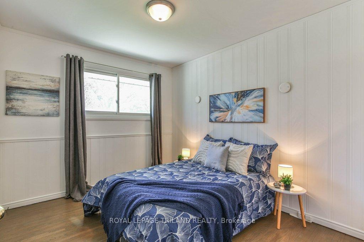$564,900
Available - For Sale
Listing ID: X12157806
76 MASSON Cour , London South, N6E 1H3, Middlesex
| Welcome to 76 Masson Court - a delightful brick bungalow nestled in a serene cul-de-sac in South London. This move-in-ready home boasts a spacious open-concept main floor, ideal for entertaining. The sunlit living room features hardwood floors, seamlessly connecting to a modern white kitchen with peninsula and a great dining area. The main level offers three well-sized bedrooms adorned with hardwood flooring and crown mouldings, complemented by an updated four-piece bathroom. Descend to the fully finished lower level, where a large recreational room with a gas fireplace and built-in bookshelves awaits. An additional bedroom or office, a two-piece powder room, and a finished laundry area complete this level. Step outside to a beautifully landscaped backyard featuring a interlocking brick patio, perfect for outdoor gatherings and firepit. Mature trees provide shade and privacy, enhancing the outdoor experience. Situated close to schools, shopping centers, and major highways, this home offers both comfort and convenience. Recent updates include a breaker panel, furnace, shingles, and most windows. Don't miss the opportunity to make this gem your own! |
| Price | $564,900 |
| Taxes: | $3319.00 |
| Assessment Year: | 2025 |
| Occupancy: | Owner |
| Address: | 76 MASSON Cour , London South, N6E 1H3, Middlesex |
| Acreage: | < .50 |
| Directions/Cross Streets: | OSGOODE DRIVE |
| Rooms: | 6 |
| Bedrooms: | 3 |
| Bedrooms +: | 1 |
| Family Room: | T |
| Basement: | Full, Finished |
| Level/Floor | Room | Length(ft) | Width(ft) | Descriptions | |
| Room 1 | Main | Living Ro | 14.86 | 11.45 | Hardwood Floor, Bay Window |
| Room 2 | Main | Dining Ro | 9.54 | 7.9 | |
| Room 3 | Main | Kitchen | 10.92 | 8.99 | B/I Dishwasher |
| Room 4 | Main | Primary B | 11.51 | 10.36 | |
| Room 5 | Main | Bedroom 2 | 10.63 | 9.41 | |
| Room 6 | Main | Bedroom 3 | 8.95 | 10.04 | |
| Room 7 | Main | Bathroom | 8.86 | 6.63 | 4 Pc Bath |
| Room 8 | Basement | Recreatio | 20.86 | 25.32 | Gas Fireplace |
| Room 9 | Basement | Bedroom | 11.45 | 12.3 | |
| Room 10 | Basement | Laundry | 7.68 | 8.79 | |
| Room 11 | Basement | Bathroom | 8.1 | 4.53 | 2 Pc Bath |
| Room 12 | Basement | Utility R | 5.64 | 9.05 |
| Washroom Type | No. of Pieces | Level |
| Washroom Type 1 | 4 | Main |
| Washroom Type 2 | 2 | Basement |
| Washroom Type 3 | 0 | |
| Washroom Type 4 | 0 | |
| Washroom Type 5 | 0 |
| Total Area: | 0.00 |
| Approximatly Age: | 51-99 |
| Property Type: | Detached |
| Style: | Bungalow |
| Exterior: | Vinyl Siding, Brick |
| Garage Type: | None |
| (Parking/)Drive: | Private |
| Drive Parking Spaces: | 3 |
| Park #1 | |
| Parking Type: | Private |
| Park #2 | |
| Parking Type: | Private |
| Pool: | None |
| Other Structures: | Shed |
| Approximatly Age: | 51-99 |
| Approximatly Square Footage: | 700-1100 |
| Property Features: | School, Park |
| CAC Included: | N |
| Water Included: | N |
| Cabel TV Included: | N |
| Common Elements Included: | N |
| Heat Included: | N |
| Parking Included: | N |
| Condo Tax Included: | N |
| Building Insurance Included: | N |
| Fireplace/Stove: | N |
| Heat Type: | Forced Air |
| Central Air Conditioning: | Central Air |
| Central Vac: | N |
| Laundry Level: | Syste |
| Ensuite Laundry: | F |
| Sewers: | Sewer |
$
%
Years
This calculator is for demonstration purposes only. Always consult a professional
financial advisor before making personal financial decisions.
| Although the information displayed is believed to be accurate, no warranties or representations are made of any kind. |
| ROYAL LEPAGE TRILAND REALTY |
|
|

Rohit Rangwani
Sales Representative
Dir:
647-885-7849
Bus:
905-793-7797
Fax:
905-593-2619
| Virtual Tour | Book Showing | Email a Friend |
Jump To:
At a Glance:
| Type: | Freehold - Detached |
| Area: | Middlesex |
| Municipality: | London South |
| Neighbourhood: | South Y |
| Style: | Bungalow |
| Approximate Age: | 51-99 |
| Tax: | $3,319 |
| Beds: | 3+1 |
| Baths: | 2 |
| Fireplace: | N |
| Pool: | None |
Locatin Map:
Payment Calculator:

