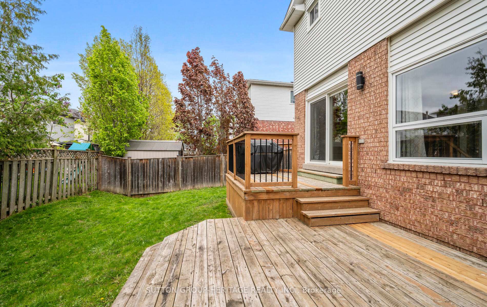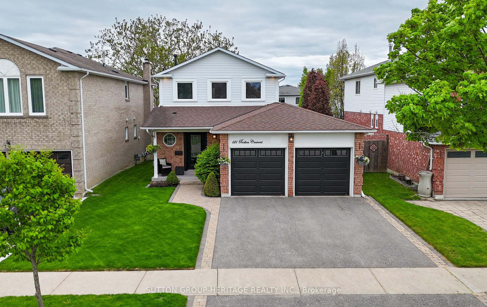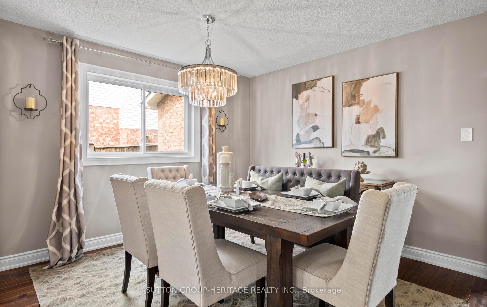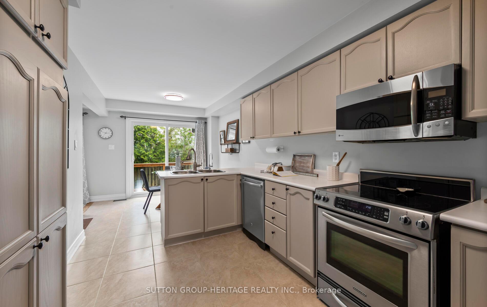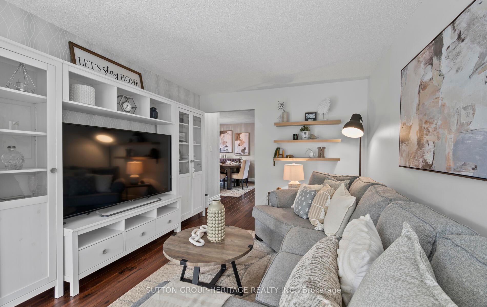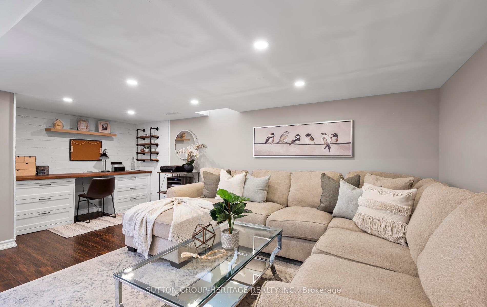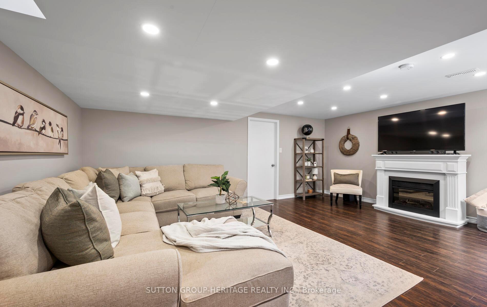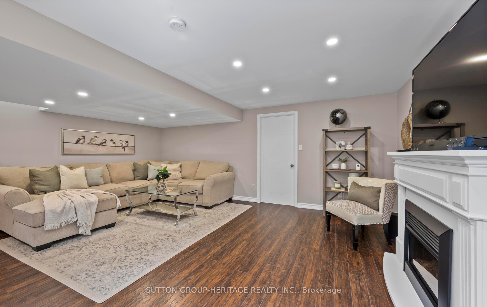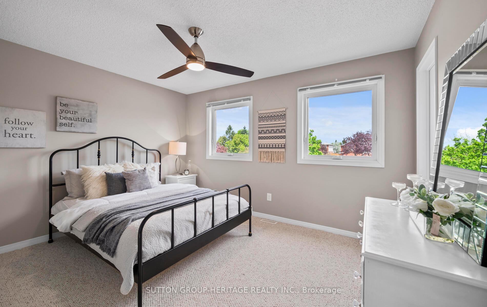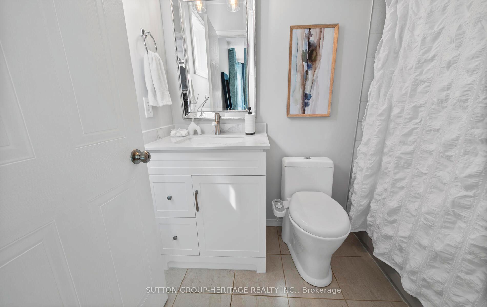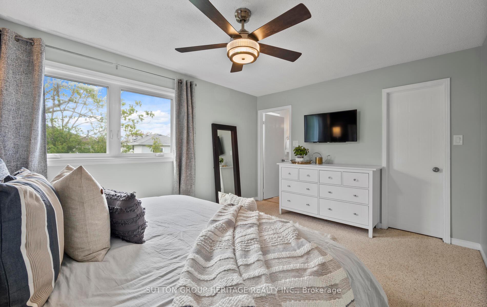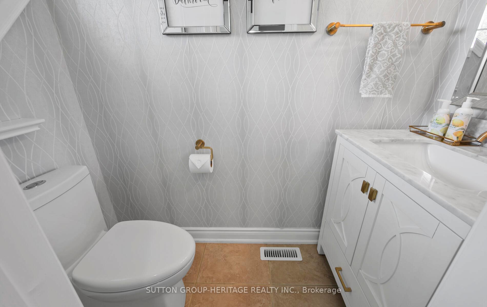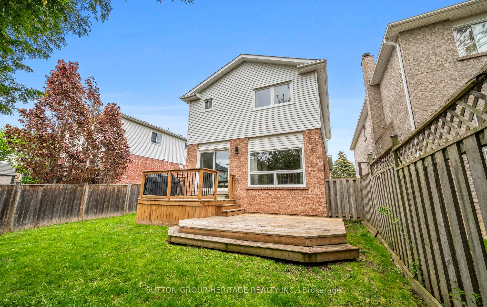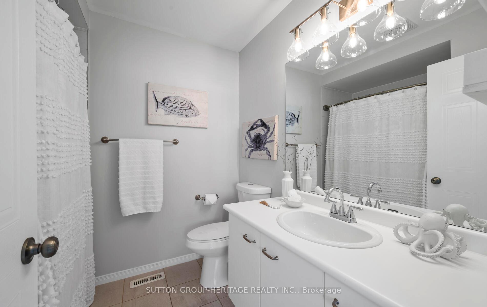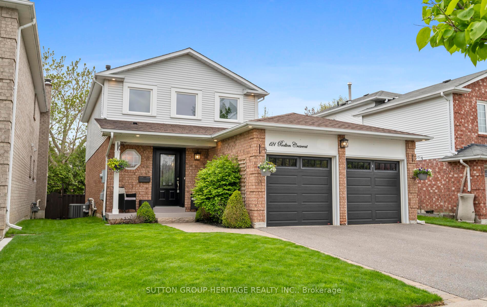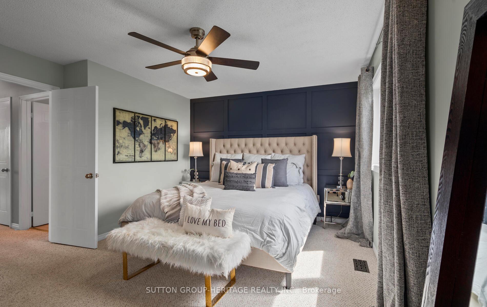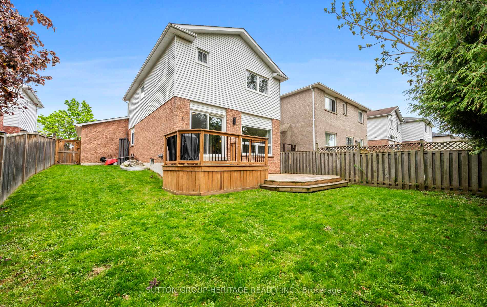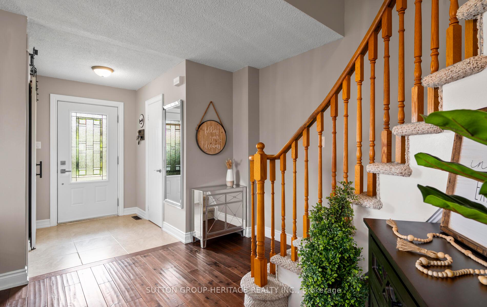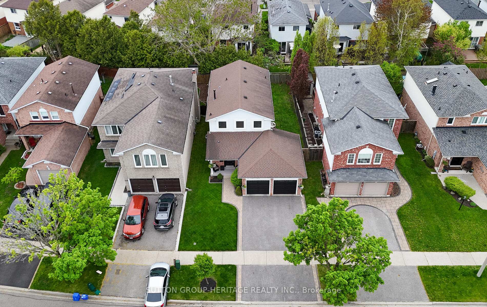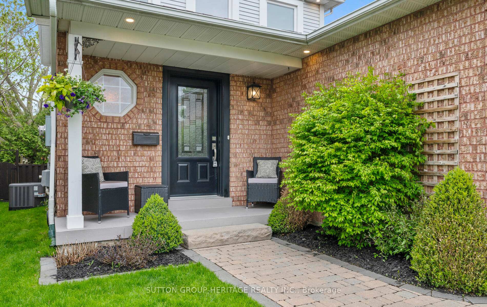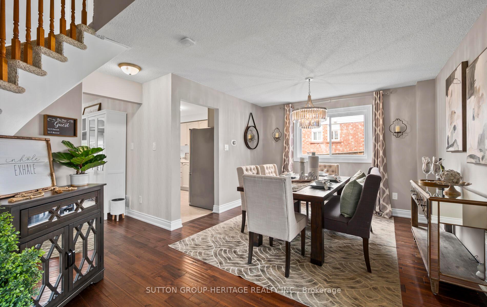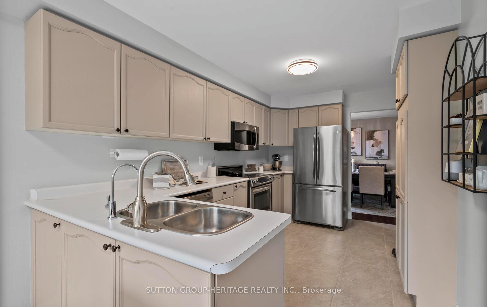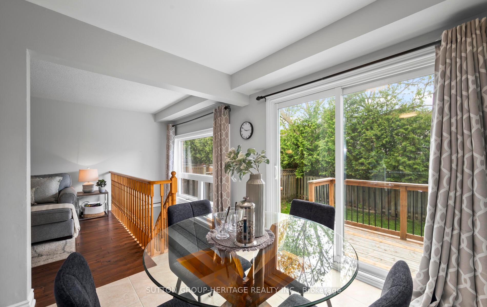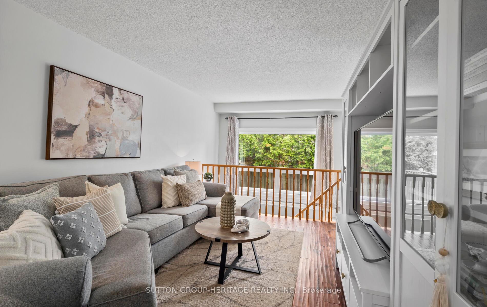$899,900
Available - For Sale
Listing ID: E12157813
121 Poolton Cres , Clarington, L1E 2H6, Durham
| Craving space, style, and a backyard your kids (and dog) will love? 121 Poolton Crescent delivers. Set on a wide, fenced lot in the heart of one of Courtice's most sought-after communities. This detached 2 car garage home offers the ideal layout, size and storage for busy families, armed with all the modern updates you've been hoping for. Enjoy an open-concept main floor with garage access, a sleek powder room, and an eat in kitchen boasting stainless appliances, a pass-through to the dining room perfect for entertaining, and overlooking the backyard deck. Upstairs is spacious and bright with 3 large bedrooms. The primary suite impresses with a board and batten feature wall, roomy walk-in closet, and a fully renovated 4pc ensuite. Bedroom 2 is sunlit with its own walk-in closet, while Bedroom 3 offers generous proportions for family, guests, or homework nooks. Kick back in the finished basement which adds the perfect bonus zone, featuring warm flooring, a built-in desk for a home office or the gamer in the family, pot lights, and an electric fireplace for cozy movie nights or play space.The two-tier deck is ideal for entertaining, with lots of grassy yard left for games, gardens, or your next project. Just minutes to schools, parks, shopping, and Hwy's 418 & 401 sits a home that truly checks the boxes. |
| Price | $899,900 |
| Taxes: | $5074.00 |
| Occupancy: | Owner |
| Address: | 121 Poolton Cres , Clarington, L1E 2H6, Durham |
| Directions/Cross Streets: | Trulls & Hwy 2 |
| Rooms: | 7 |
| Rooms +: | 1 |
| Bedrooms: | 3 |
| Bedrooms +: | 0 |
| Family Room: | T |
| Basement: | Finished |
| Level/Floor | Room | Length(ft) | Width(ft) | Descriptions | |
| Room 1 | Ground | Kitchen | 13.25 | 8.82 | Stainless Steel Appl, Bamboo, Overlooks Backyard |
| Room 2 | Ground | Dining Ro | 11.09 | 11.15 | Large Window, Bamboo, Pass Through |
| Room 3 | Ground | Breakfast | 8.5 | 8.82 | Overlooks Backyard, Bamboo, Open Concept |
| Room 4 | Ground | Family Ro | 13.35 | 10.23 | Open Concept, Bamboo, Large Window |
| Room 5 | Second | Primary B | 15.09 | 11.32 | 4 Pc Ensuite, Walk-In Closet(s), Wainscoting |
| Room 6 | Second | Bedroom 2 | 12.99 | 9.91 | Window, Walk-In Closet(s), Broadloom |
| Room 7 | Second | Bedroom 3 | 9.51 | 9.41 | Window, Closet, Window |
| Room 8 | Basement | Recreatio | B/I Desk, Hardwood Floor, Pot Lights | ||
| Room 9 | Basement | Laundry |
| Washroom Type | No. of Pieces | Level |
| Washroom Type 1 | 4 | Second |
| Washroom Type 2 | 2 | Ground |
| Washroom Type 3 | 0 | |
| Washroom Type 4 | 0 | |
| Washroom Type 5 | 0 |
| Total Area: | 0.00 |
| Property Type: | Detached |
| Style: | 2-Storey |
| Exterior: | Brick, Vinyl Siding |
| Garage Type: | Attached |
| (Parking/)Drive: | Private |
| Drive Parking Spaces: | 2 |
| Park #1 | |
| Parking Type: | Private |
| Park #2 | |
| Parking Type: | Private |
| Pool: | None |
| Approximatly Square Footage: | 1500-2000 |
| CAC Included: | N |
| Water Included: | N |
| Cabel TV Included: | N |
| Common Elements Included: | N |
| Heat Included: | N |
| Parking Included: | N |
| Condo Tax Included: | N |
| Building Insurance Included: | N |
| Fireplace/Stove: | Y |
| Heat Type: | Forced Air |
| Central Air Conditioning: | Central Air |
| Central Vac: | N |
| Laundry Level: | Syste |
| Ensuite Laundry: | F |
| Sewers: | Sewer |
$
%
Years
This calculator is for demonstration purposes only. Always consult a professional
financial advisor before making personal financial decisions.
| Although the information displayed is believed to be accurate, no warranties or representations are made of any kind. |
| SUTTON GROUP-HERITAGE REALTY INC. |
|
|

Rohit Rangwani
Sales Representative
Dir:
647-885-7849
Bus:
905-793-7797
Fax:
905-593-2619
| Virtual Tour | Book Showing | Email a Friend |
Jump To:
At a Glance:
| Type: | Freehold - Detached |
| Area: | Durham |
| Municipality: | Clarington |
| Neighbourhood: | Courtice |
| Style: | 2-Storey |
| Tax: | $5,074 |
| Beds: | 3 |
| Baths: | 3 |
| Fireplace: | Y |
| Pool: | None |
Locatin Map:
Payment Calculator:

