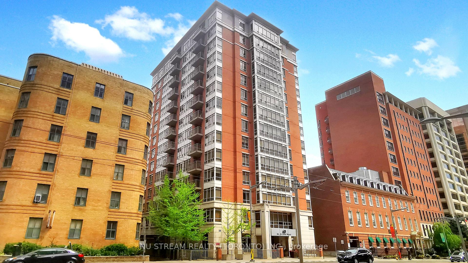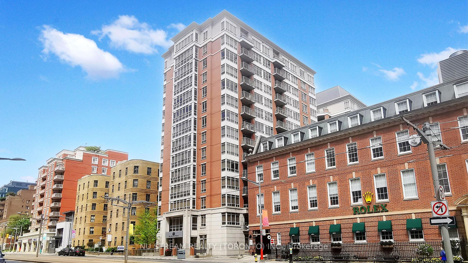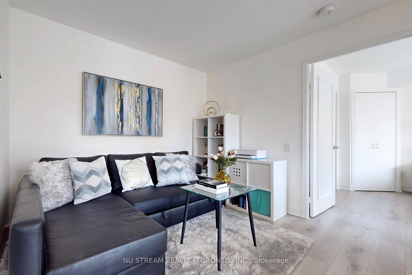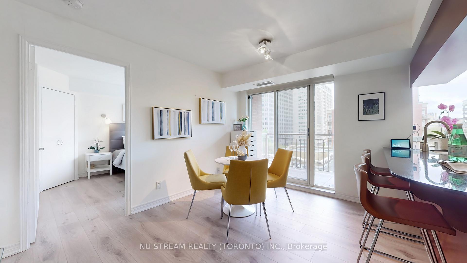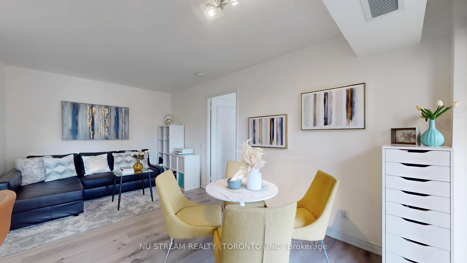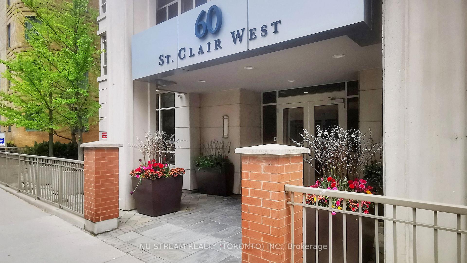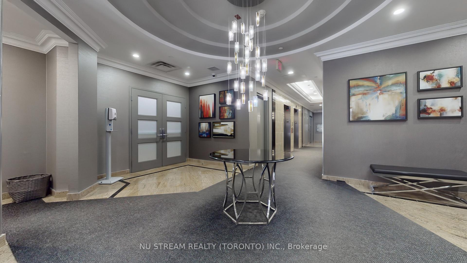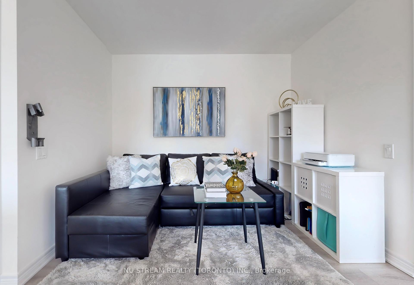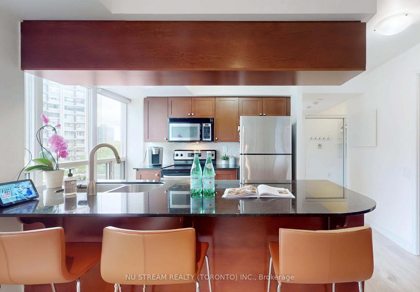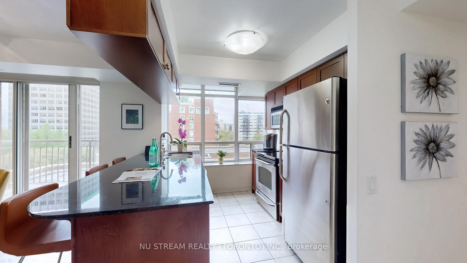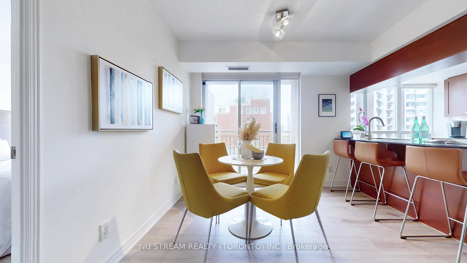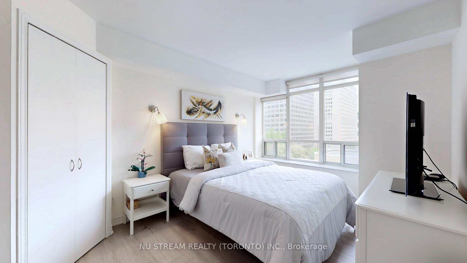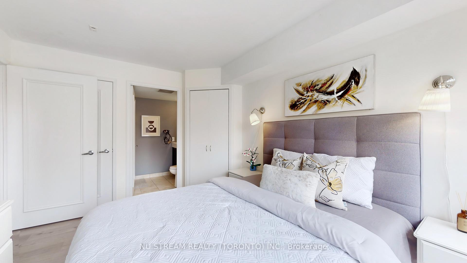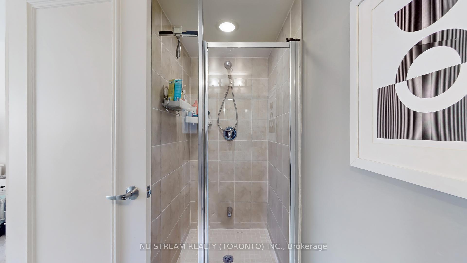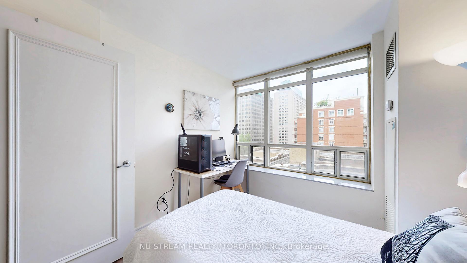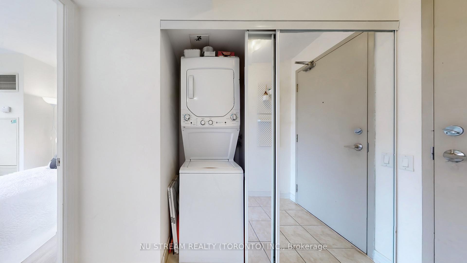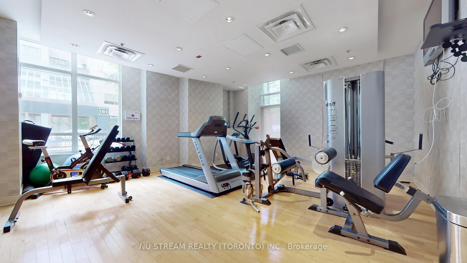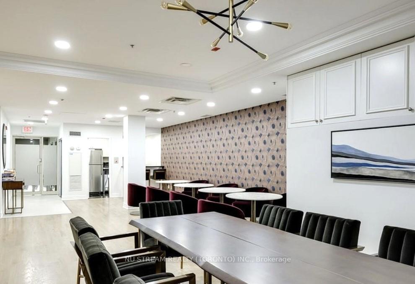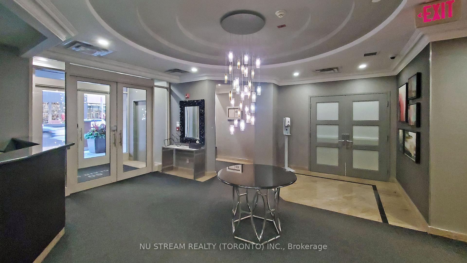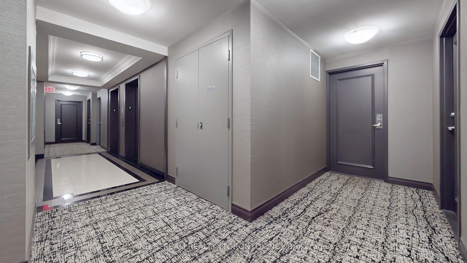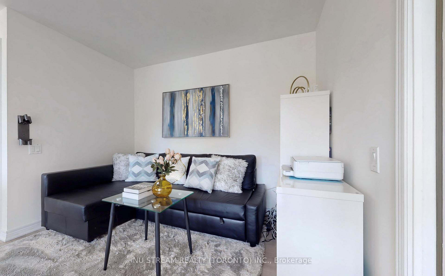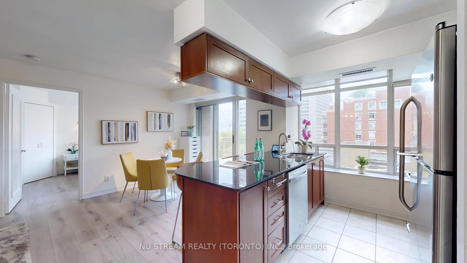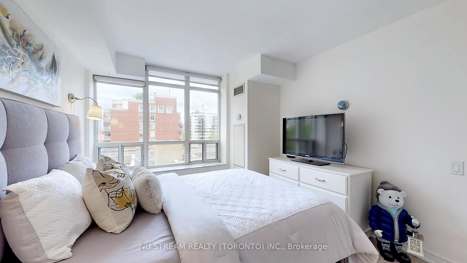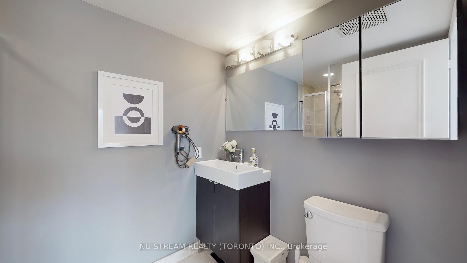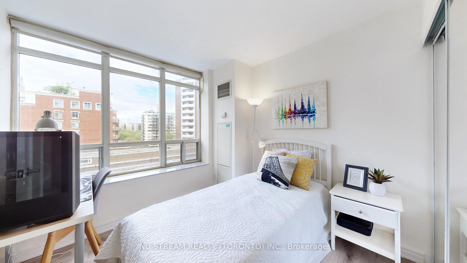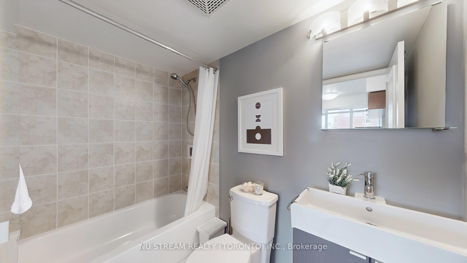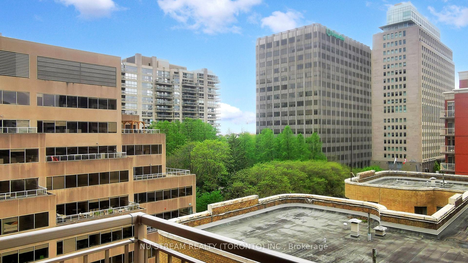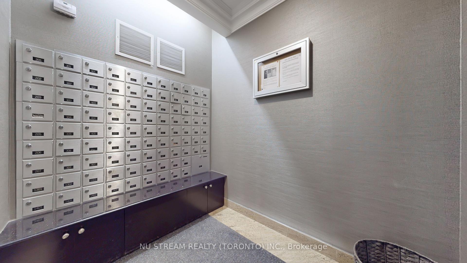$745,000
Available - For Sale
Listing ID: C12157814
60 St Clair Aven West , Toronto, M4V 1M1, Toronto
| A Boutique Building Nestled In The Highly Demanded Yonge-St Clair Area. Brand New Laminate Floor. This Spacious 2 bed/2 bath West-facing Unit Enjoys Ample Sunlight. A Fantastic Layout And An Open Balcony To Take In The City's Atmosphere. With a Fabulous Open Concept Floor Plan, This Unit Features A Modern Kitchen With Granite Counters, Stainless Steel Appliances ( dishwasher 2021, Washer/Dryer 2024).Big Breakfast Bar And Plenty of Storage. Large Living/Dining & Spacious Master Bedroom with Two Closets. Walking distance to the St Clair TTC subway station, UCC!!! Surrounded by Grocery, Restaurants, Banks. Great Amenities, Concierge, Gym, Guest Suite, Visitor Parking, Party/Meeting Room. Excellent Value. A Must See!! |
| Price | $745,000 |
| Taxes: | $3129.46 |
| Occupancy: | Owner |
| Address: | 60 St Clair Aven West , Toronto, M4V 1M1, Toronto |
| Postal Code: | M4V 1M1 |
| Province/State: | Toronto |
| Directions/Cross Streets: | Yonge & St Clair Ave W |
| Level/Floor | Room | Length(ft) | Width(ft) | Descriptions | |
| Room 1 | Flat | Living Ro | 17.12 | 9.91 | Combined w/Dining, Laminate, Open Concept |
| Room 2 | Flat | Dining Ro | 17.12 | 9.91 | Combined w/Living, Laminate, W/O To Balcony |
| Room 3 | Flat | Kitchen | 8.82 | 7.61 | Stainless Steel Appl, Breakfast Bar, Tile Floor |
| Room 4 | Flat | Primary B | 13.81 | 10 | 3 Pc Ensuite, His and Hers Closets, Large Window |
| Room 5 | Flat | Bedroom 2 | 8.99 | 8.79 | Wood, B/I Closet, Large Window |
| Washroom Type | No. of Pieces | Level |
| Washroom Type 1 | 3 | Flat |
| Washroom Type 2 | 4 | Flat |
| Washroom Type 3 | 0 | |
| Washroom Type 4 | 0 | |
| Washroom Type 5 | 0 |
| Total Area: | 0.00 |
| Washrooms: | 2 |
| Heat Type: | Forced Air |
| Central Air Conditioning: | Central Air |
$
%
Years
This calculator is for demonstration purposes only. Always consult a professional
financial advisor before making personal financial decisions.
| Although the information displayed is believed to be accurate, no warranties or representations are made of any kind. |
| NU STREAM REALTY (TORONTO) INC. |
|
|

Rohit Rangwani
Sales Representative
Dir:
647-885-7849
Bus:
905-793-7797
Fax:
905-593-2619
| Virtual Tour | Book Showing | Email a Friend |
Jump To:
At a Glance:
| Type: | Com - Condo Apartment |
| Area: | Toronto |
| Municipality: | Toronto C02 |
| Neighbourhood: | Yonge-St. Clair |
| Style: | Apartment |
| Tax: | $3,129.46 |
| Maintenance Fee: | $942.83 |
| Beds: | 2 |
| Baths: | 2 |
| Fireplace: | N |
Locatin Map:
Payment Calculator:

