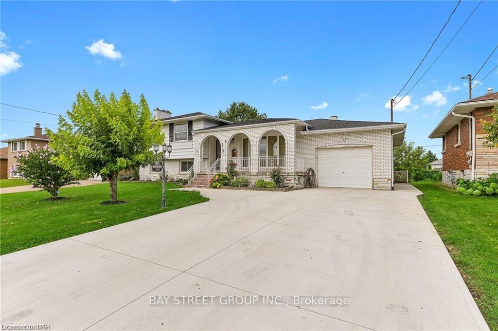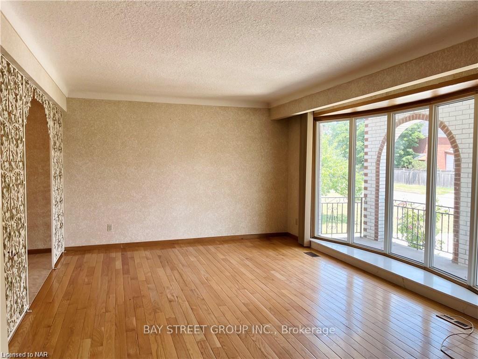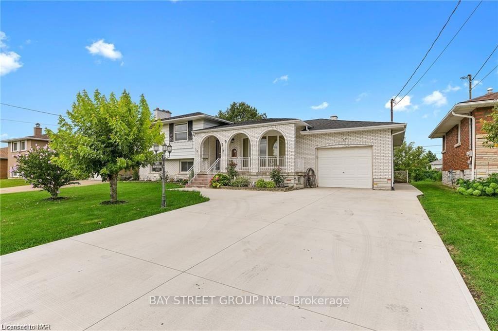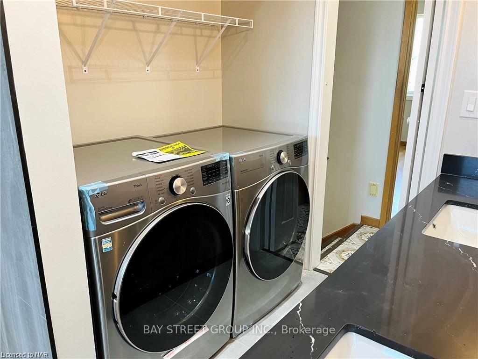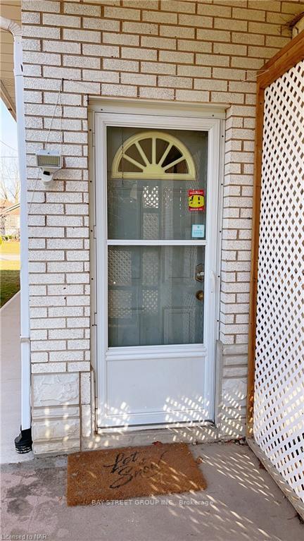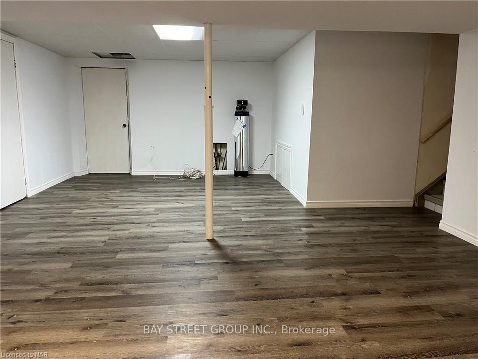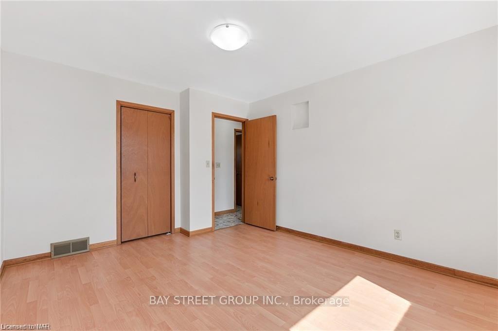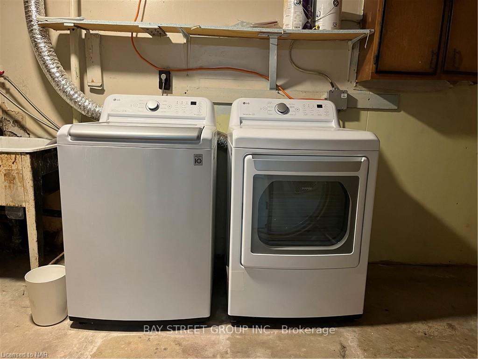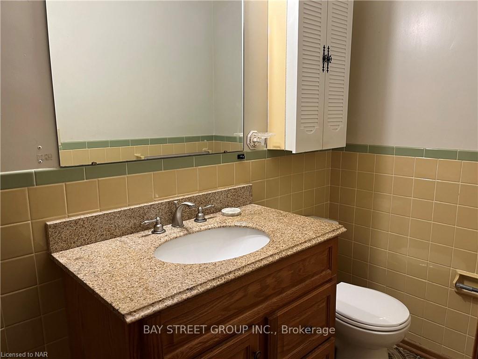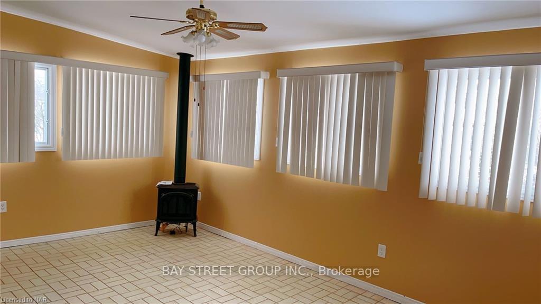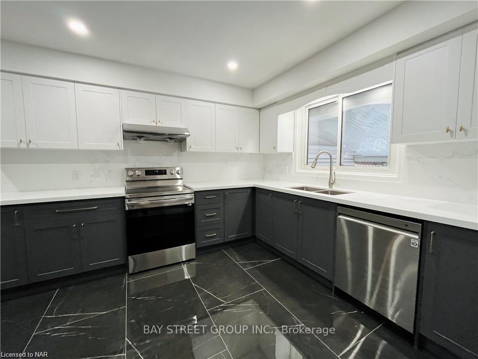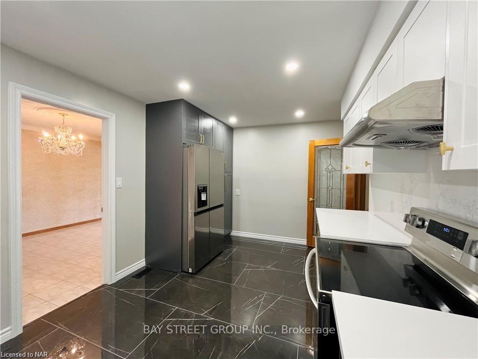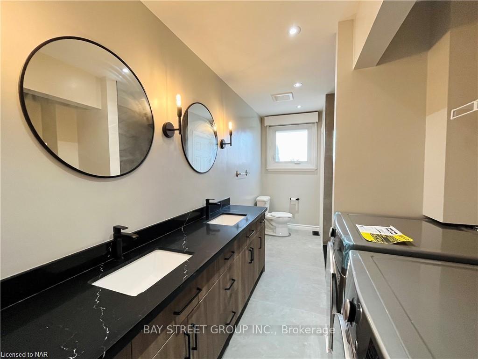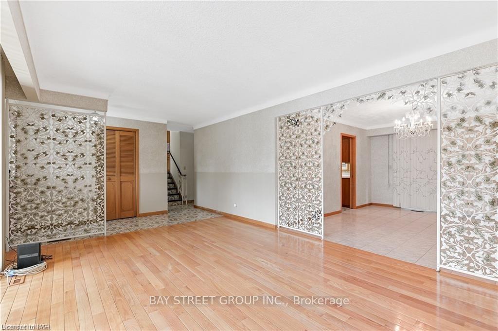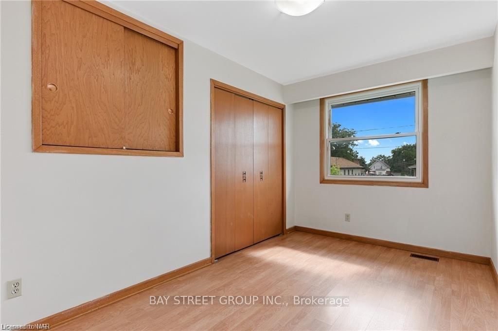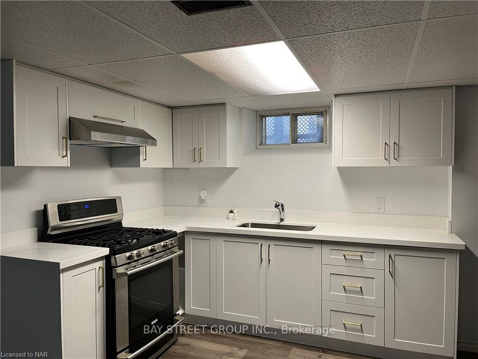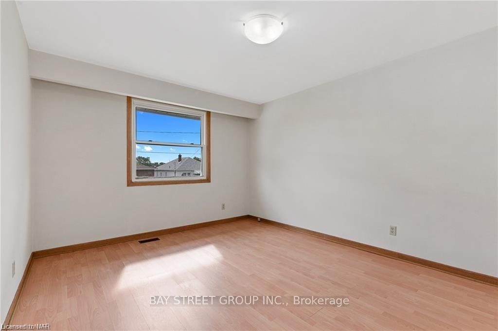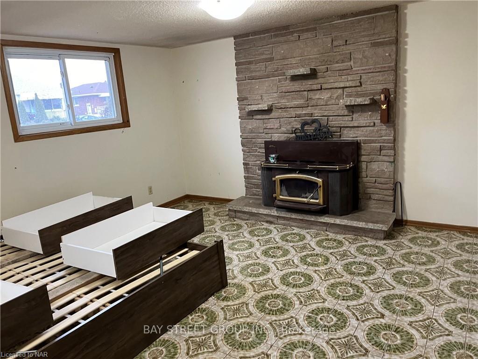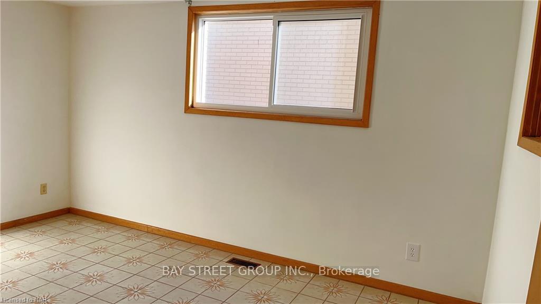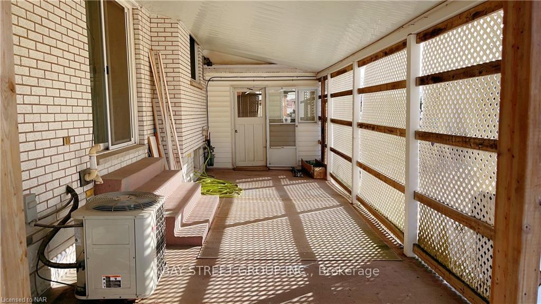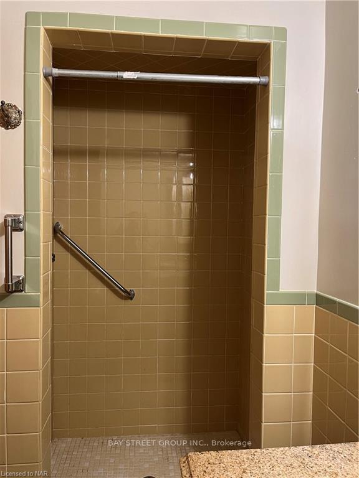$3,300
Available - For Rent
Listing ID: X12157815
29 West Stre North , Thorold, L2V 2S1, Niagara
| This is a dream home for multi-family which offers two separate units and total round 3,000 sq.ft. fully finished living space. The main unit has a spacious Living room / Dining room / a stunning kitchen with modern appliances / a stylish bathroom with laundry machines / three bright bedrooms / Shed Patio. The lower unit owns a Private Entrance / Kitchen / Laundry room / two Bedrooms / Dining room / Sunroom (ground floor). Attached garage and driveway accommodate 7 cars. Do not miss this beautiful house, the gorgeous back yard will surprise people who enjoy gardening. Showing arranged on every weekend because there are tenants live here till June 30. |
| Price | $3,300 |
| Taxes: | $0.00 |
| Occupancy: | Tenant |
| Address: | 29 West Stre North , Thorold, L2V 2S1, Niagara |
| Directions/Cross Streets: | St. David's Road |
| Rooms: | 15 |
| Bedrooms: | 3 |
| Bedrooms +: | 2 |
| Family Room: | T |
| Basement: | Separate Ent, Finished |
| Furnished: | Unfu |
| Level/Floor | Room | Length(ft) | Width(ft) | Descriptions | |
| Room 1 | Ground | Living Ro | 16.07 | 12.14 | |
| Room 2 | Ground | Dining Ro | 14.1 | 10.5 | |
| Room 3 | Ground | Kitchen | 16.07 | 10.17 | |
| Room 4 | Upper | Bathroom | 13.12 | 6.56 | 4 Pc Bath, Combined w/Laundry |
| Room 5 | Upper | Bedroom | 14.43 | 10.82 | |
| Room 6 | Upper | Bedroom 2 | 13.45 | 11.81 | |
| Room 7 | Upper | Bedroom 3 | 12.46 | 8.2 | |
| Room 8 | Main | Sunroom | 13.12 | 8.2 | |
| Room 9 | Basement | Dining Ro | 9.84 | 9.84 | |
| Room 10 | Basement | Kitchen | 9.84 | 6.56 | |
| Room 11 | Basement | Laundry | 9.84 | 6.56 | |
| Room 12 | Lower | Bedroom | 13.12 | 9.84 | |
| Room 13 | Lower | Bedroom 2 | 9.84 | 3.28 | |
| Room 14 | Lower | Bathroom | 9.84 | 3.28 | |
| Room 15 | Ground | Sunroom | 9.84 | 6.56 |
| Washroom Type | No. of Pieces | Level |
| Washroom Type 1 | 4 | Ground |
| Washroom Type 2 | 4 | Lower |
| Washroom Type 3 | 0 | |
| Washroom Type 4 | 0 | |
| Washroom Type 5 | 0 |
| Total Area: | 0.00 |
| Property Type: | Detached |
| Style: | Sidesplit 4 |
| Exterior: | Concrete |
| Garage Type: | Attached |
| Drive Parking Spaces: | 6 |
| Pool: | None |
| Laundry Access: | In-Suite Laun |
| Approximatly Square Footage: | 1500-2000 |
| CAC Included: | N |
| Water Included: | N |
| Cabel TV Included: | N |
| Common Elements Included: | N |
| Heat Included: | N |
| Parking Included: | Y |
| Condo Tax Included: | N |
| Building Insurance Included: | N |
| Fireplace/Stove: | Y |
| Heat Type: | Forced Air |
| Central Air Conditioning: | Central Air |
| Central Vac: | N |
| Laundry Level: | Syste |
| Ensuite Laundry: | F |
| Sewers: | Sewer |
| Although the information displayed is believed to be accurate, no warranties or representations are made of any kind. |
| BAY STREET GROUP INC. |
|
|

Rohit Rangwani
Sales Representative
Dir:
647-885-7849
Bus:
905-793-7797
Fax:
905-593-2619
| Book Showing | Email a Friend |
Jump To:
At a Glance:
| Type: | Freehold - Detached |
| Area: | Niagara |
| Municipality: | Thorold |
| Neighbourhood: | 558 - Confederation Heights |
| Style: | Sidesplit 4 |
| Beds: | 3+2 |
| Baths: | 2 |
| Fireplace: | Y |
| Pool: | None |
Locatin Map:

