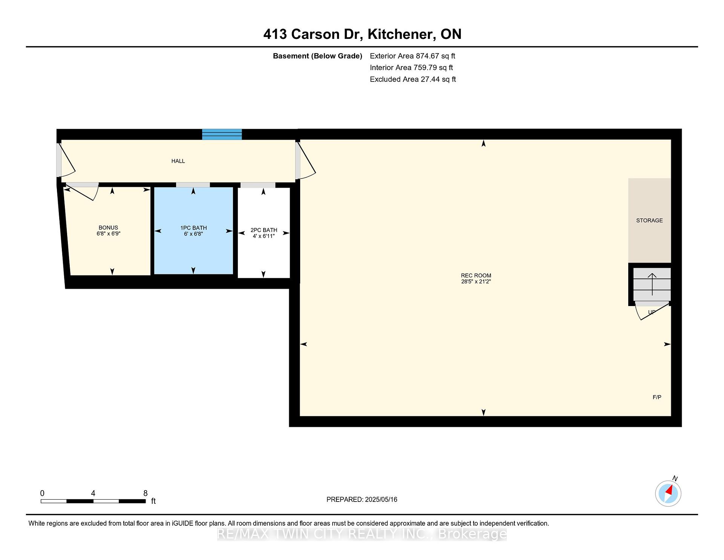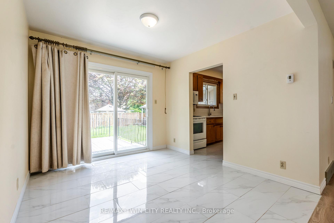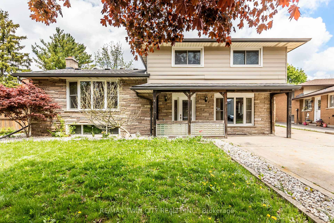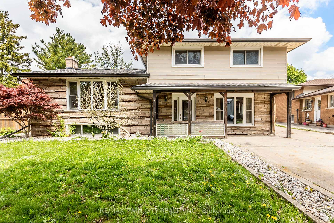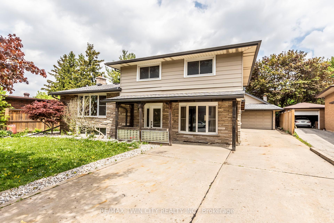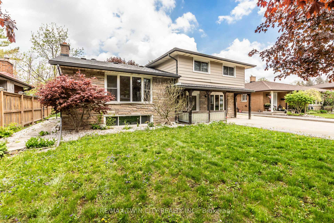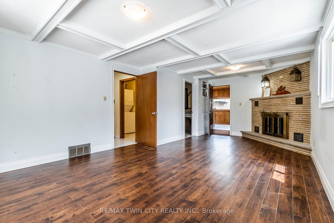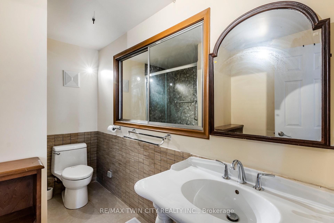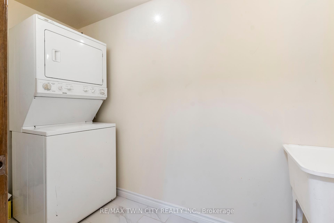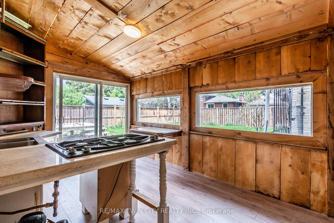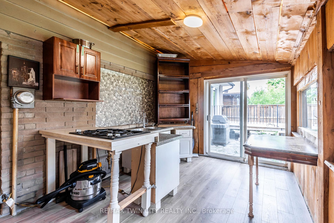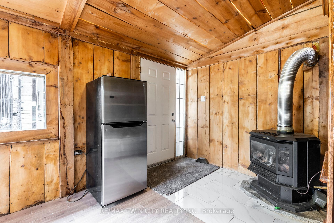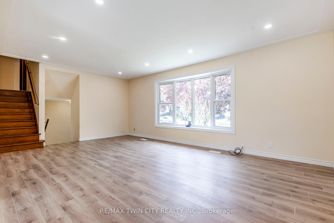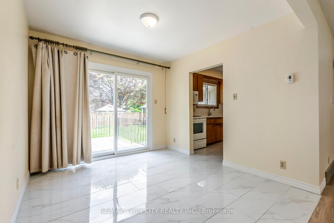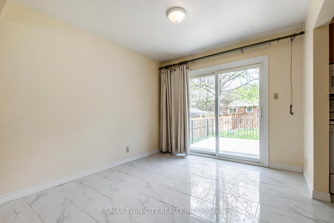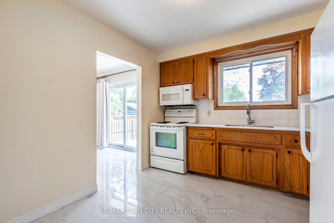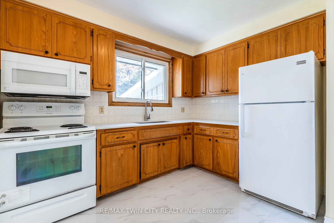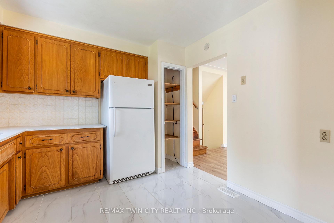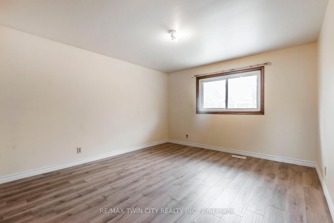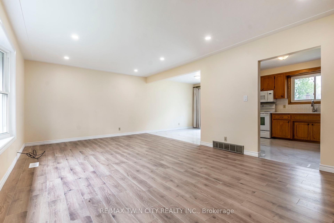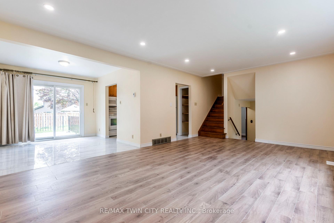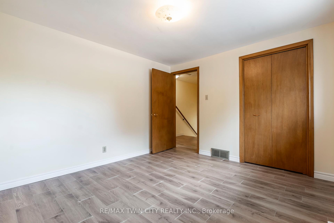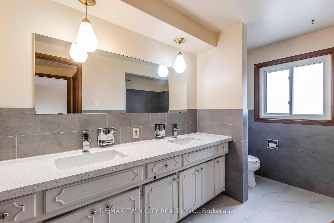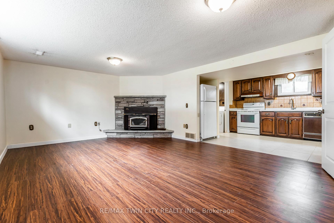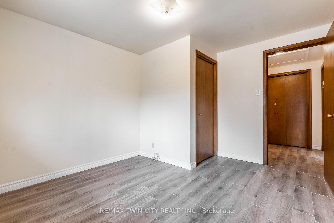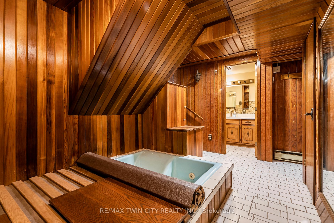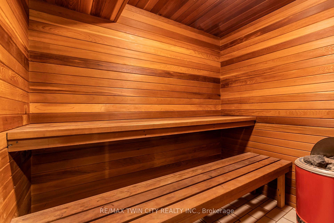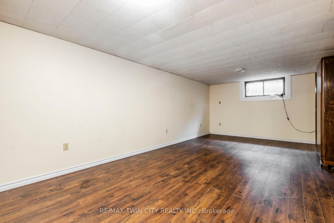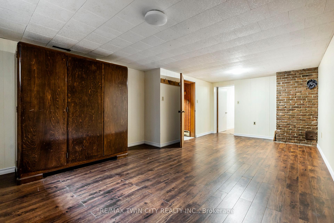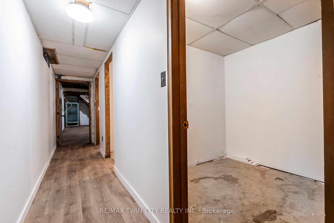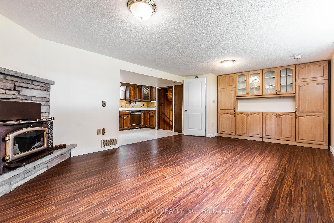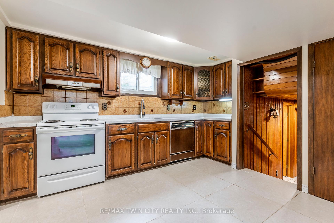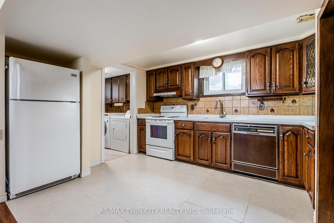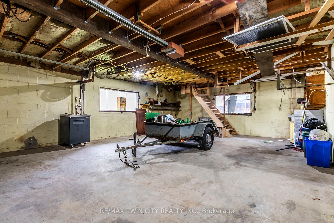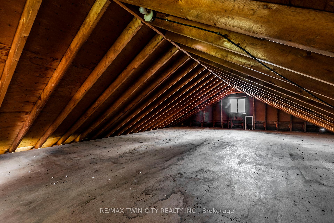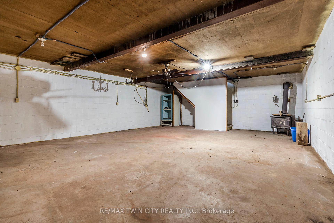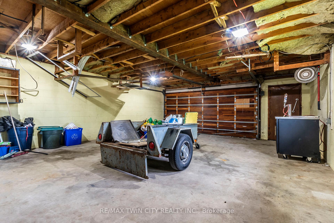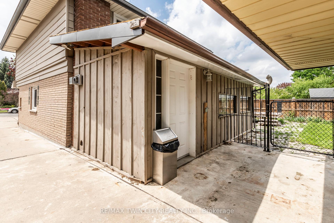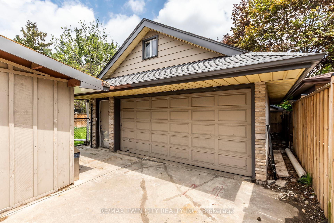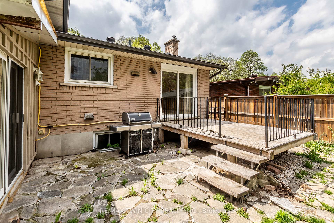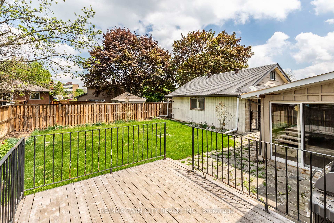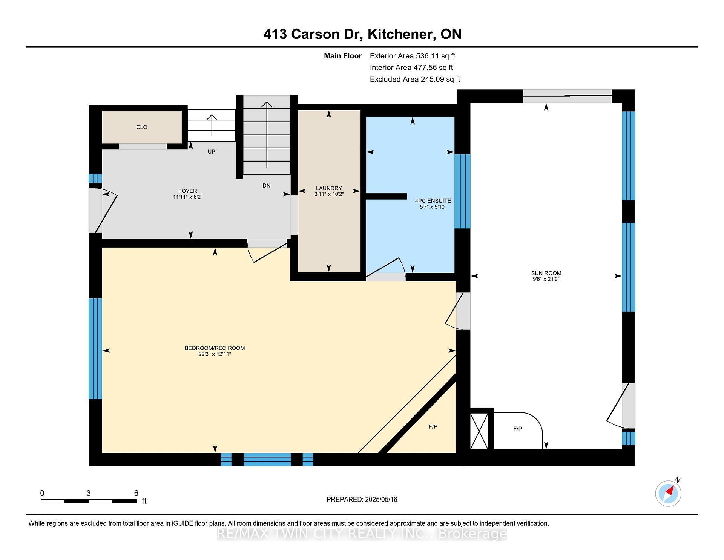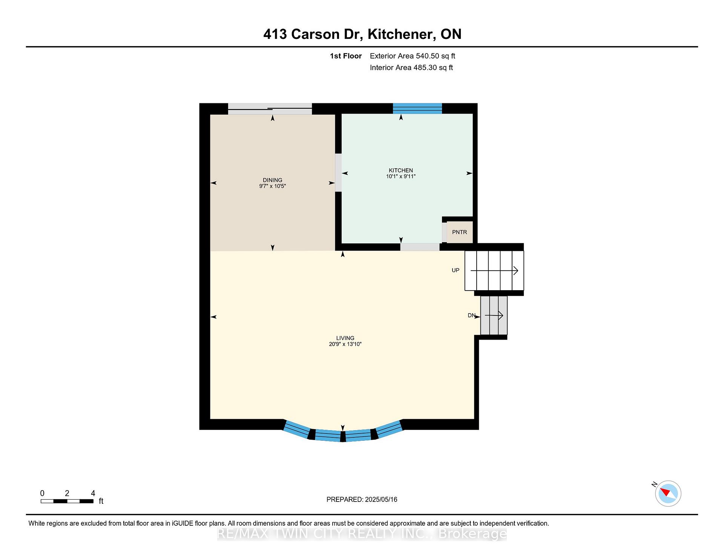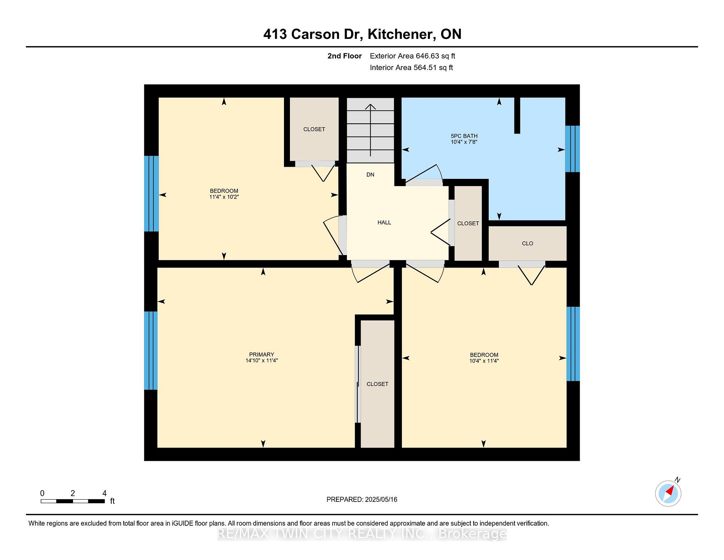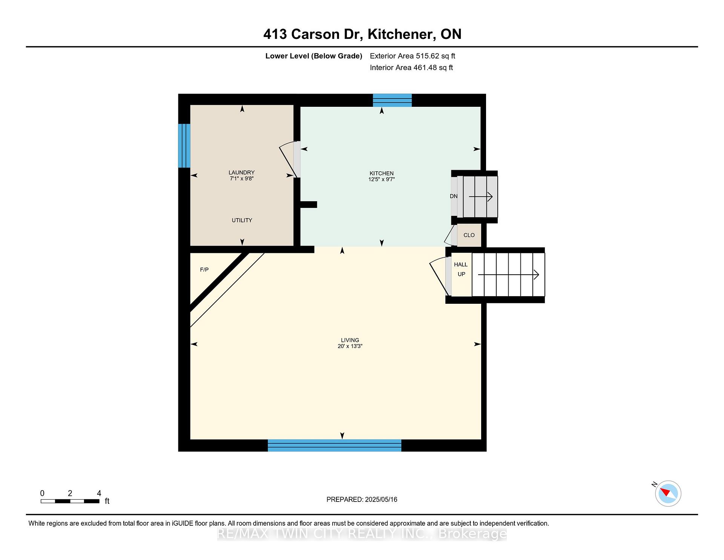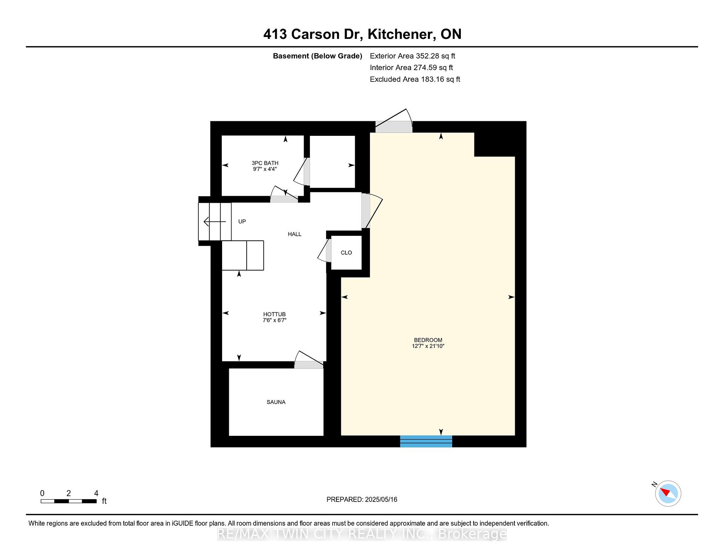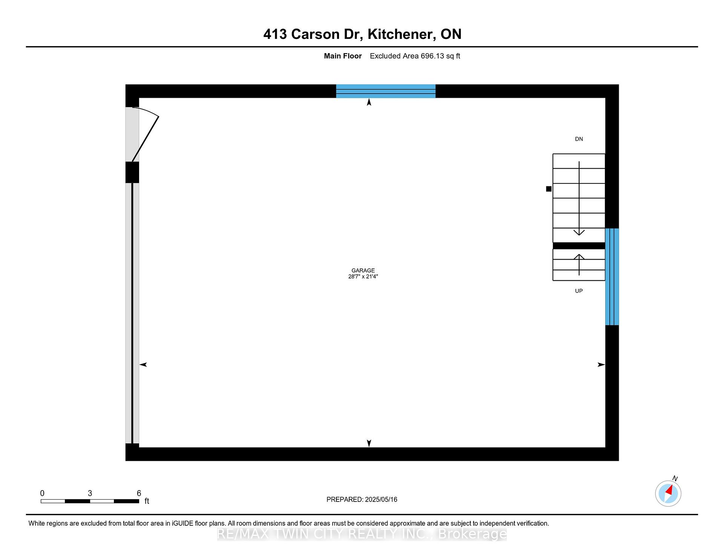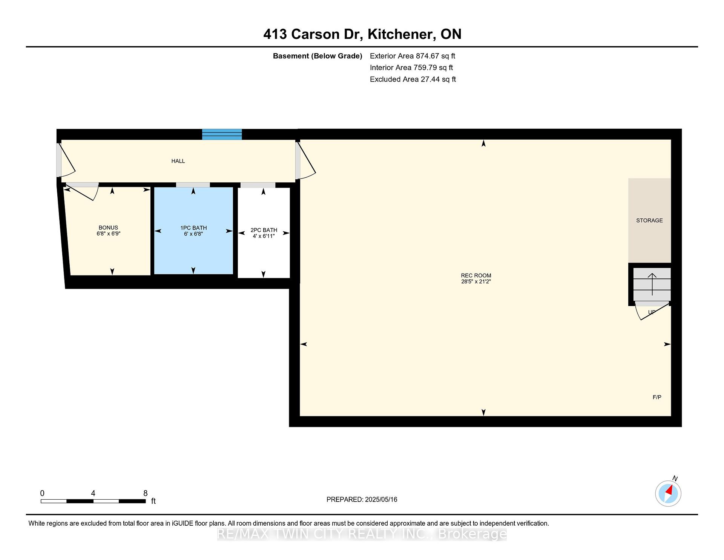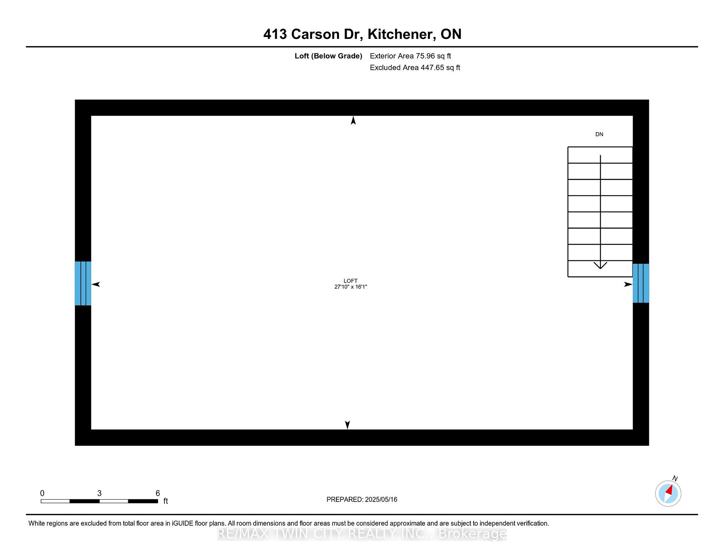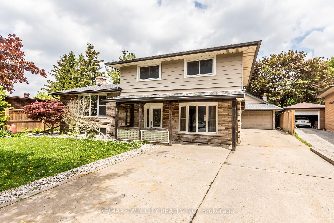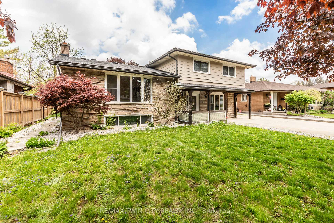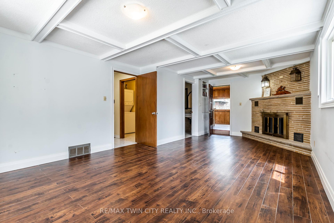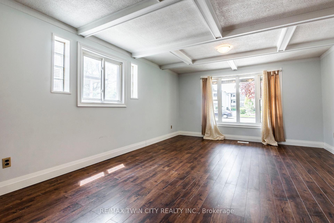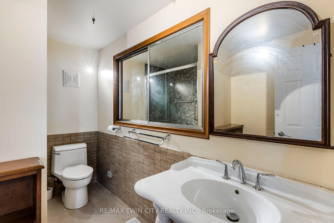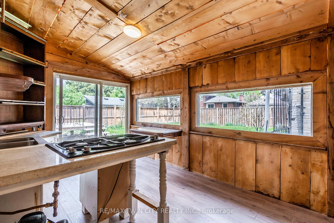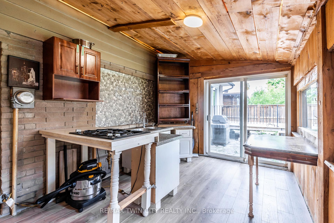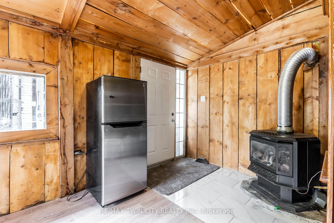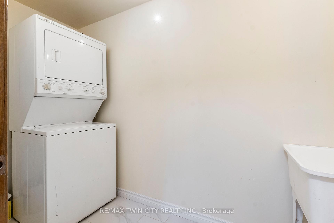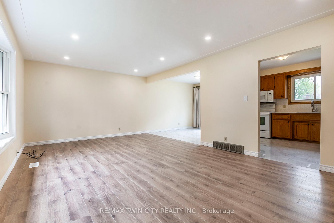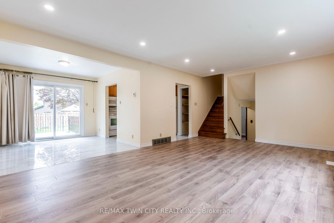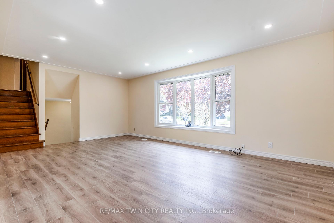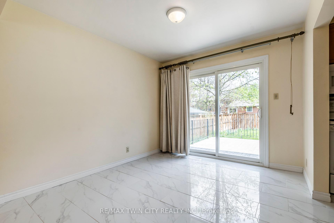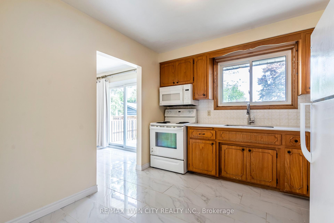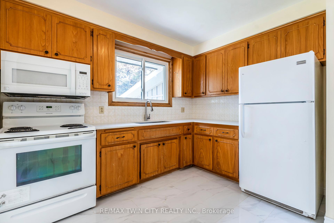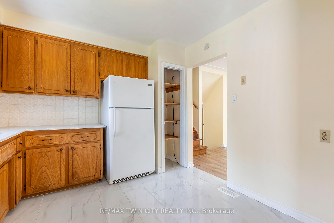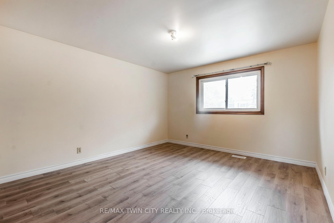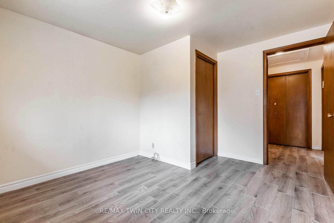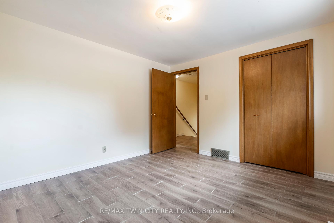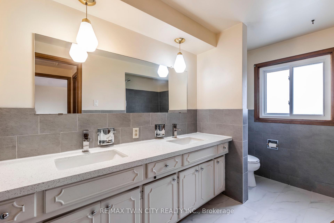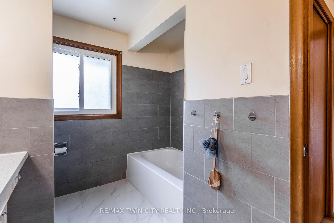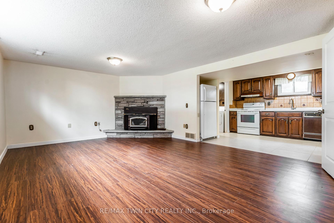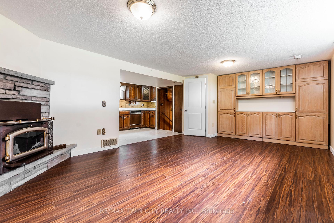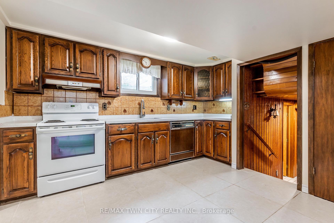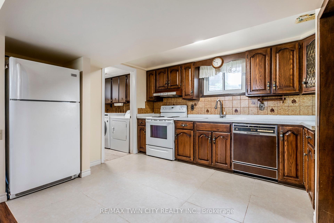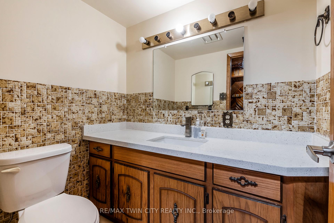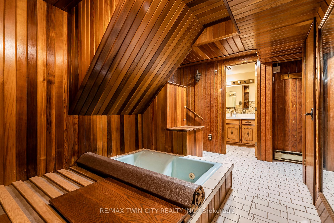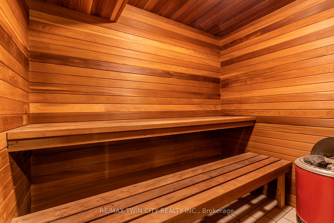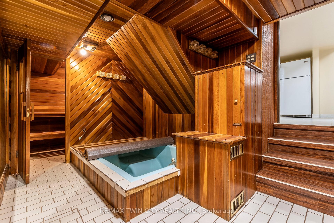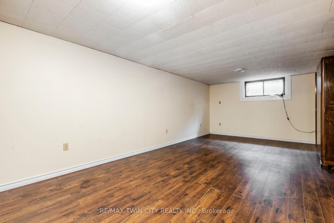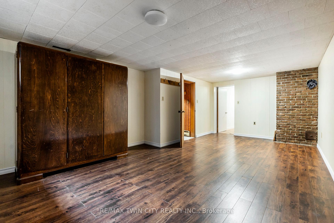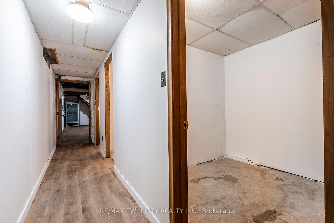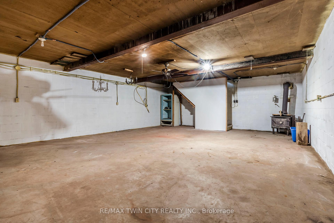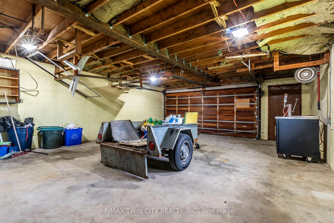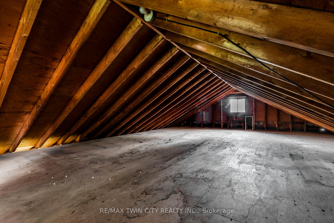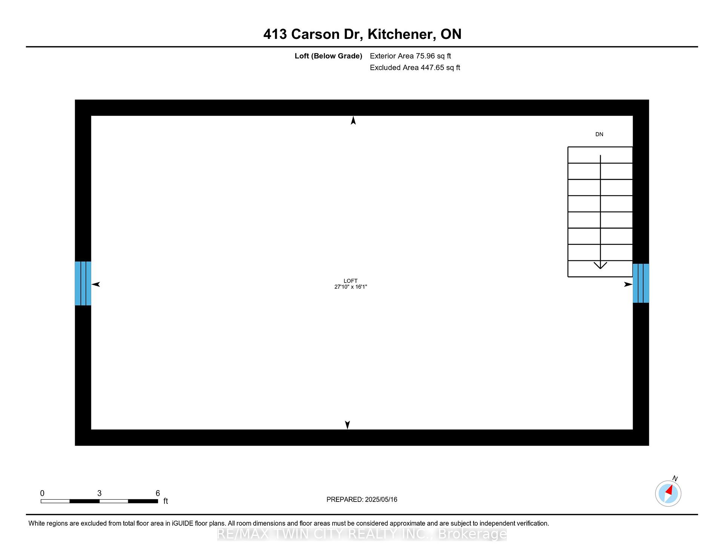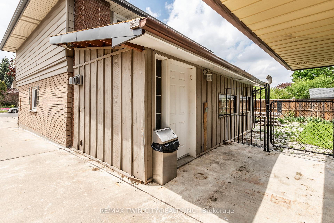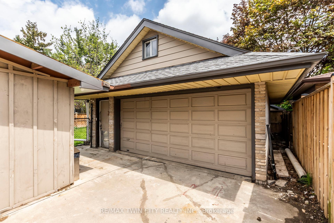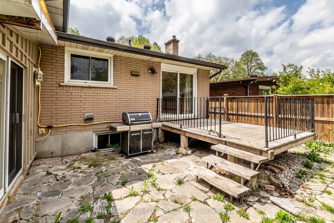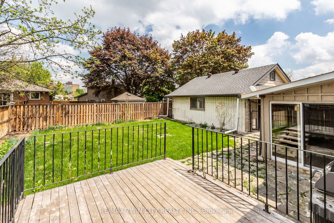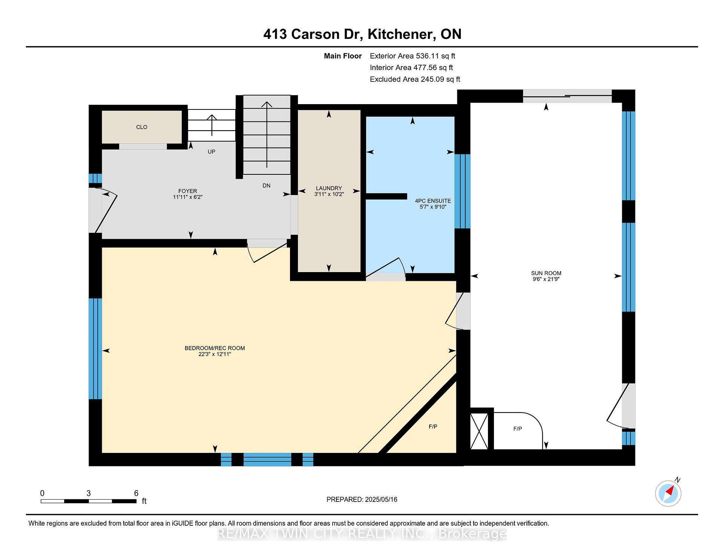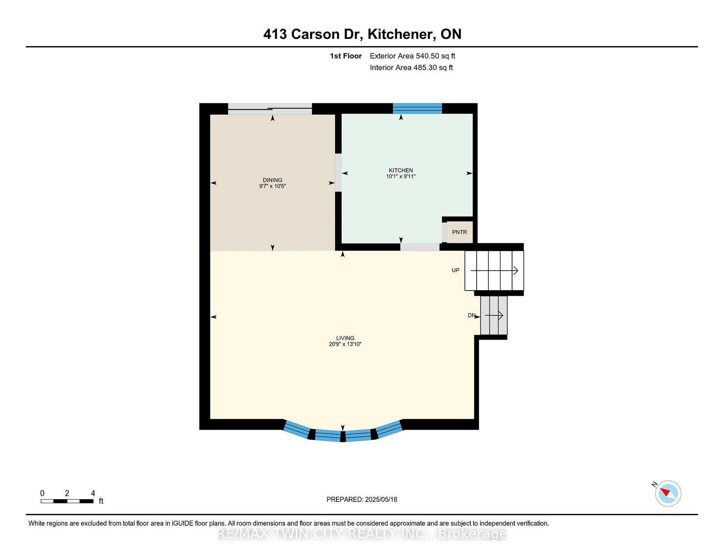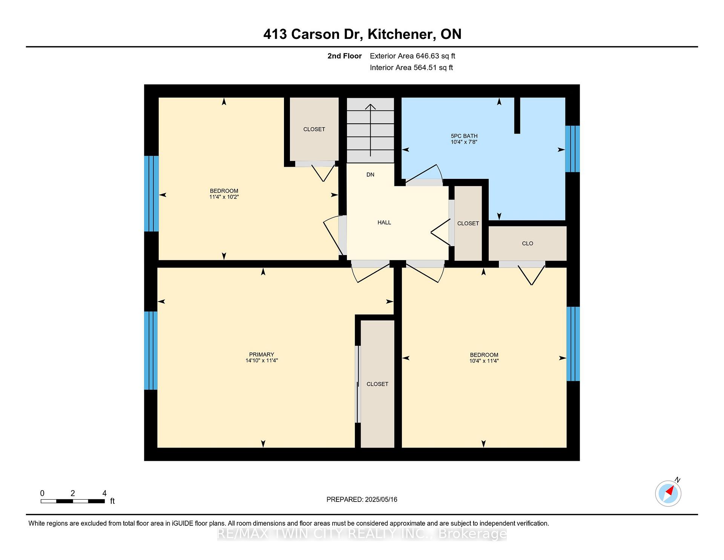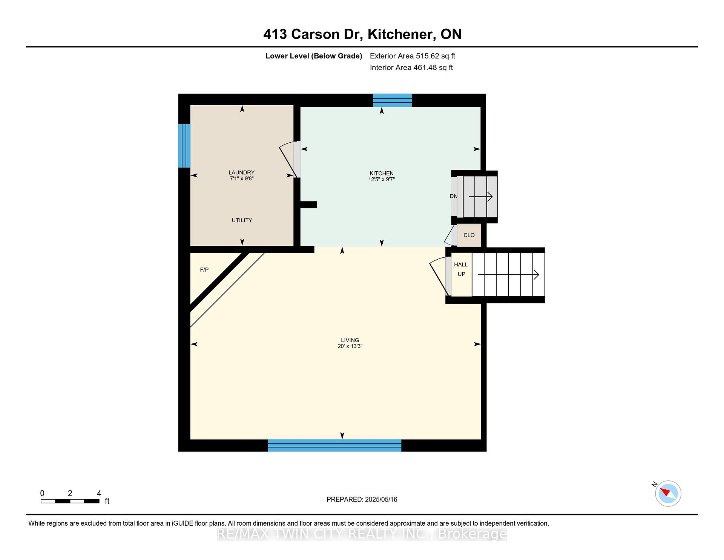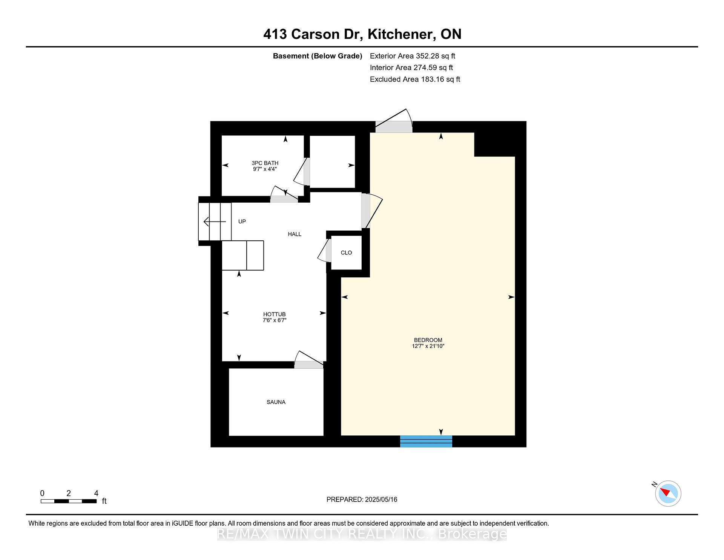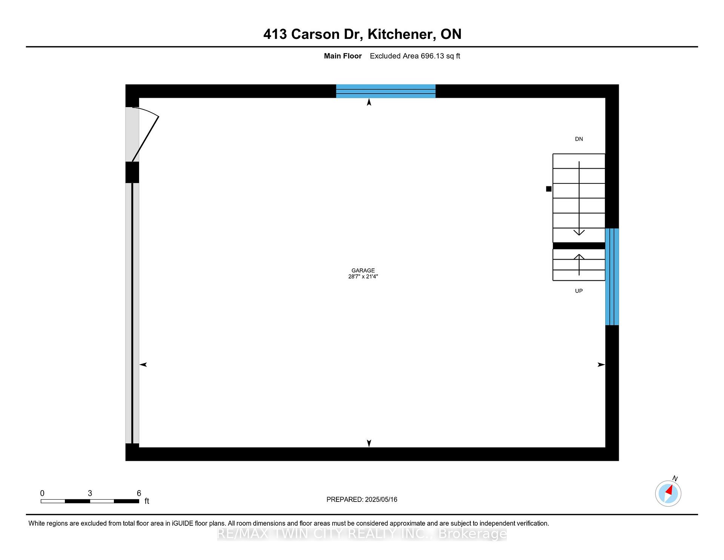$849,900
Available - For Sale
Listing ID: X12157817
413 Carson Driv , Kitchener, N2B 2W5, Waterloo
| Spacious five-level side split located in the sought-after Heritage Park neighborhood. This distinctive residence offers versatile spaces suitable for large or expanding families, investors, or a combination of both. Upon entering through the main entrance, you gain access to all three living areas that the home provides. A few steps up leads you to a bright generous living room, a dining area with access to a deck, and a bright kitchen equipped with a deep farmhouse sink. The upper level is completed by three bedrooms and a 5 piece bathroom. Returning to the main entrance, you will find a laundry room, and entrance to an oversized bedroom/family room with wood burning fireplace, with a 4 piece bathroom. It is connected to a multi-use sunroom with a kitchen and gas fireplace that overlooks the fully enclosed yard. The lower level of the home, which can be reached from the main entrance, features a spacious living area with a wood fireplace, a kitchen, an extra laundry room, a 3-piece bathroom, a sauna, a hot tub, and a generous bedroom that leads you to a room under the garage through an underground hallway. This corridor features a 2pc bathroom and two extra rooms that can serve multiple purposes. The two-car garage includes a loft space and a versatile basement located below the garage that has a wood-burning fireplace. It is possible to convert this property to serve many purposes. There are 3 living areas, with their own kitchen and bathroom and you still have a very unique 2 car garage with a powder room that could accommodate a business or other uses. It is conveniently located near schools, parks, shops, public transportation, and the expressway. This is a very unique home worth seeing. |
| Price | $849,900 |
| Taxes: | $4543.99 |
| Assessment Year: | 2025 |
| Occupancy: | Owner |
| Address: | 413 Carson Driv , Kitchener, N2B 2W5, Waterloo |
| Directions/Cross Streets: | Lorraine & River |
| Rooms: | 23 |
| Bedrooms: | 5 |
| Bedrooms +: | 0 |
| Family Room: | T |
| Basement: | Finished, Development |
| Level/Floor | Room | Length(ft) | Width(ft) | Descriptions | |
| Room 1 | Main | Bedroom | 12.92 | 22.24 | |
| Room 2 | Main | Sunroom | 21.75 | 9.51 | |
| Room 3 | Main | Foyer | 616.64 | 11.91 | |
| Room 4 | Main | Laundry | 10.17 | 3.9 | |
| Room 5 | Main | Bathroom | 9.84 | 3.9 | 4 Pc Ensuite |
| Room 6 | Second | Dining Ro | 9.58 | 10.4 | |
| Room 7 | Second | Kitchen | 10.07 | 9.91 | |
| Room 8 | Second | Living Ro | 20.73 | 13.84 | |
| Room 9 | Third | Bathroom | 7.68 | 10.33 | 5 Pc Bath |
| Room 10 | Third | Bedroom 2 | 11.32 | 10.33 | |
| Room 11 | Third | Bedroom 3 | 10.17 | 11.32 | |
| Room 12 | Third | Bedroom | 11.32 | 14.83 | |
| Room 13 | Lower | Kitchen | 12.4 | 9.58 | |
| Room 14 | Lower | Laundry | 7.08 | 9.68 | |
| Room 15 | Lower | Living Ro | 20.01 | 13.25 |
| Washroom Type | No. of Pieces | Level |
| Washroom Type 1 | 5 | Second |
| Washroom Type 2 | 4 | Main |
| Washroom Type 3 | 3 | Basement |
| Washroom Type 4 | 2 | Basement |
| Washroom Type 5 | 0 |
| Total Area: | 0.00 |
| Property Type: | Detached |
| Style: | Sidesplit |
| Exterior: | Brick, Aluminum Siding |
| Garage Type: | Detached |
| Drive Parking Spaces: | 3 |
| Pool: | None |
| Approximatly Square Footage: | 1500-2000 |
| Property Features: | Public Trans, Place Of Worship |
| CAC Included: | N |
| Water Included: | N |
| Cabel TV Included: | N |
| Common Elements Included: | N |
| Heat Included: | N |
| Parking Included: | N |
| Condo Tax Included: | N |
| Building Insurance Included: | N |
| Fireplace/Stove: | Y |
| Heat Type: | Forced Air |
| Central Air Conditioning: | Central Air |
| Central Vac: | N |
| Laundry Level: | Syste |
| Ensuite Laundry: | F |
| Elevator Lift: | False |
| Sewers: | Sewer |
$
%
Years
This calculator is for demonstration purposes only. Always consult a professional
financial advisor before making personal financial decisions.
| Although the information displayed is believed to be accurate, no warranties or representations are made of any kind. |
| RE/MAX TWIN CITY REALTY INC. |
|
|

Rohit Rangwani
Sales Representative
Dir:
647-885-7849
Bus:
905-793-7797
Fax:
905-593-2619
| Virtual Tour | Book Showing | Email a Friend |
Jump To:
At a Glance:
| Type: | Freehold - Detached |
| Area: | Waterloo |
| Municipality: | Kitchener |
| Neighbourhood: | Dufferin Grove |
| Style: | Sidesplit |
| Tax: | $4,543.99 |
| Beds: | 5 |
| Baths: | 4 |
| Fireplace: | Y |
| Pool: | None |
Locatin Map:
Payment Calculator:

