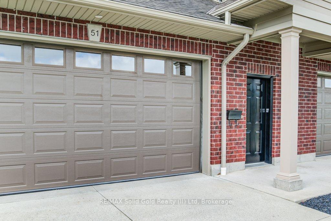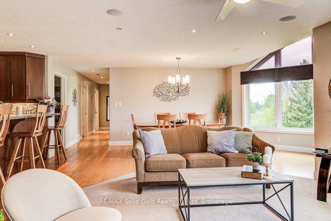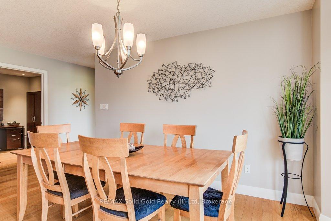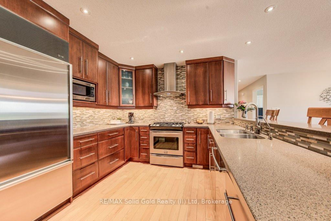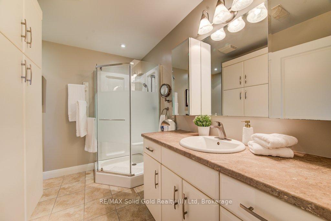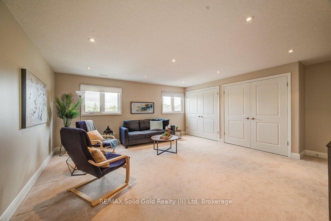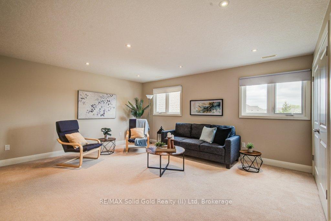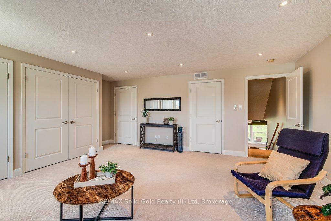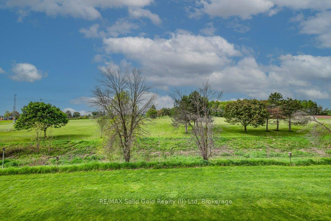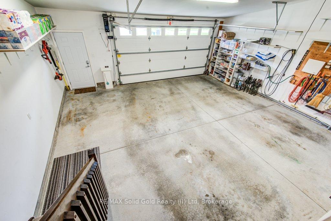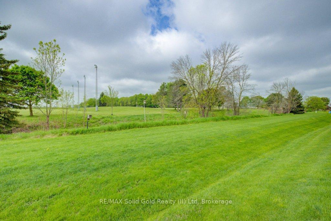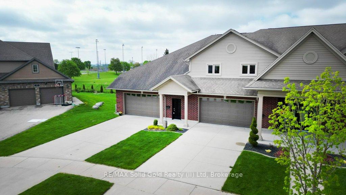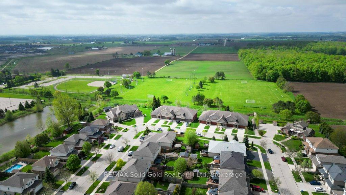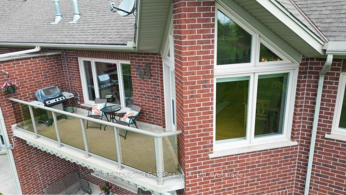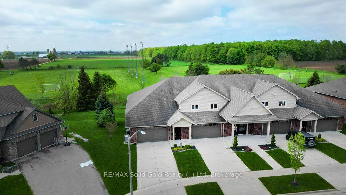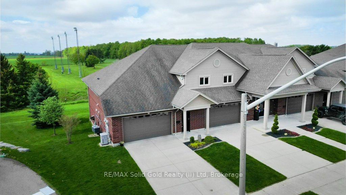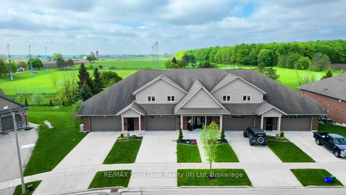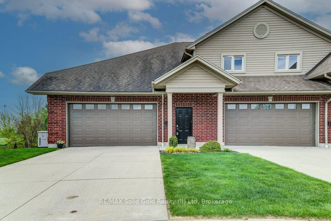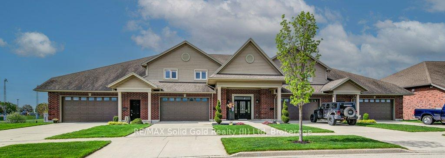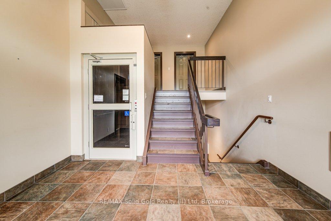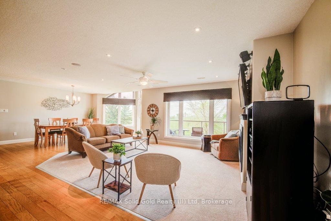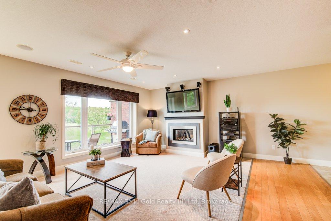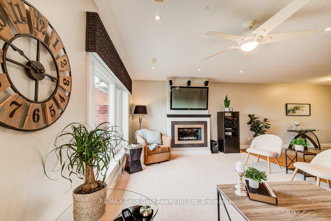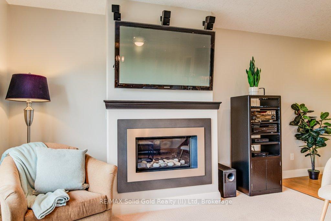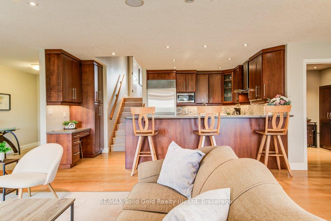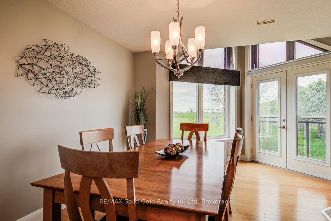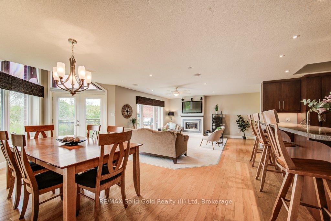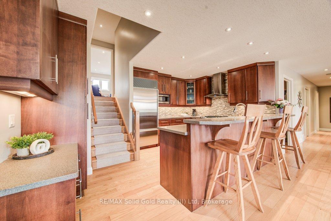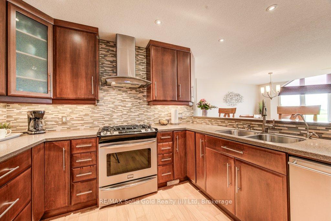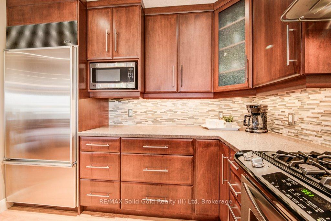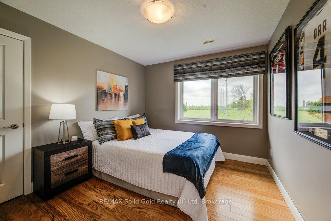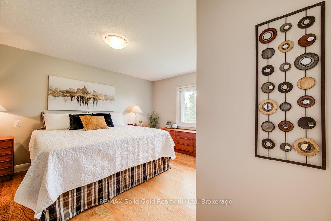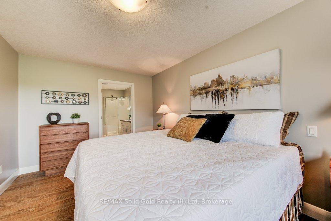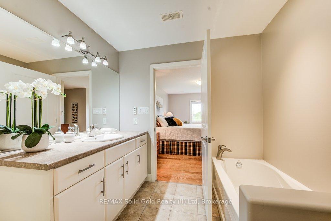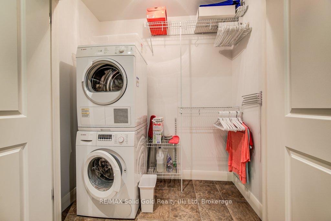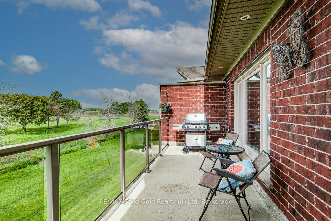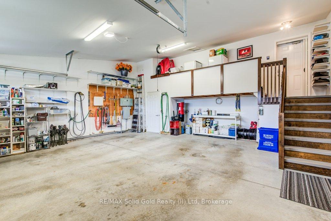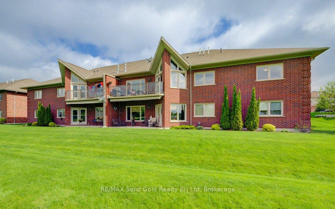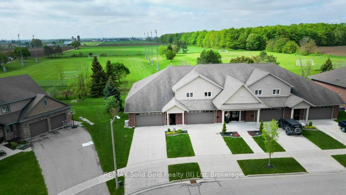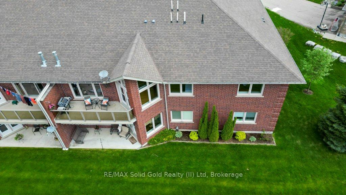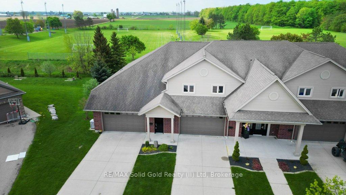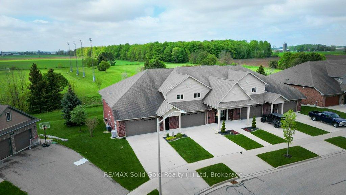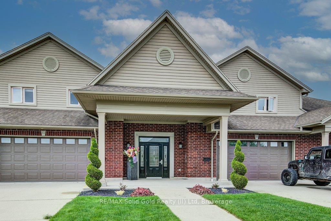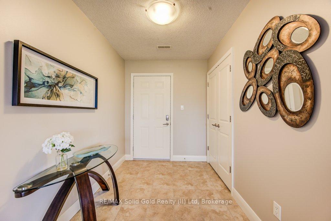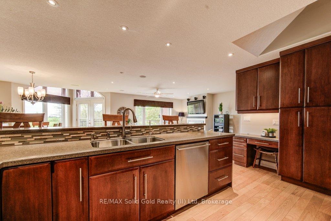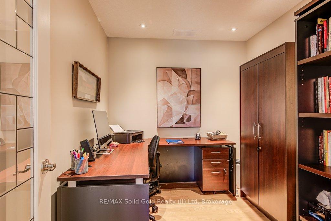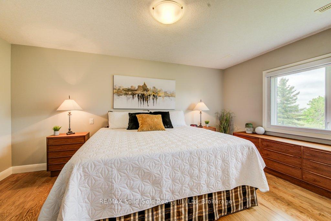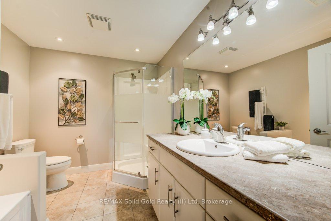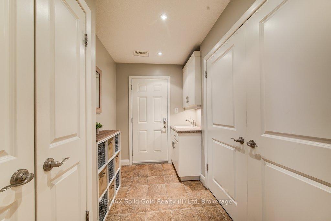$850,000
Available - For Sale
Listing ID: X12157829
51 Snow Goose Cres , Woolwich, N3B 3M4, Waterloo
| Stunning end-unit bungaloft offering over 2,200 square feet of living space and backing onto protected greenspace. Built with exceptional quality, this home features heated concrete floors throughout, an ICF foundation, and even a backup generator! Enjoy spacious and "accessible" one-floor living in a layout thats truly one of a kind. The welcoming living room makes a great first impression with views of the park and a cozy natural gas fireplace. At the heart of the home is an incredible kitchen with a breakfast bar, abundant cabinetry and counter space, and luxury appliances - perfect for both everyday living and entertaining. Theres also a private, dedicated office for those working from home. Upstairs, the versatile loft offers endless possibilities, use it as a bedroom, media room, games room, or whatever suits your lifestyle. The primary suite includes a walk-in closet and a private ensuite bath. The oversized double garage is both extra wide and extra deep and even includes its own mezzanine for added storage or workspace. This is a home you truly have to see to believe. Book your private showing today! |
| Price | $850,000 |
| Taxes: | $4732.00 |
| Assessment Year: | 2024 |
| Occupancy: | Owner |
| Address: | 51 Snow Goose Cres , Woolwich, N3B 3M4, Waterloo |
| Postal Code: | N3B 3M4 |
| Province/State: | Waterloo |
| Directions/Cross Streets: | Kingfisher |
| Level/Floor | Room | Length(ft) | Width(ft) | Descriptions | |
| Room 1 | Main | Bathroom | 9.84 | 8.76 | 3 Pc Bath |
| Room 2 | Main | Bathroom | 9.87 | 7.97 | 4 Pc Ensuite |
| Room 3 | Main | Bedroom | 11.84 | 9.97 | |
| Room 4 | Main | Dining Ro | 21.65 | 12.5 | |
| Room 5 | Main | Kitchen | 9.87 | 10.3 | |
| Room 6 | Main | Laundry | 9.87 | 6.36 | |
| Room 7 | Main | Living Ro | 16.3 | 15.32 | |
| Room 8 | Main | Office | 9.97 | 7.87 | |
| Room 9 | Main | Primary B | 16.27 | 14.69 | |
| Room 10 | Second | Loft | 16.7 | 18.56 |
| Washroom Type | No. of Pieces | Level |
| Washroom Type 1 | 4 | Main |
| Washroom Type 2 | 4 | Main |
| Washroom Type 3 | 0 | |
| Washroom Type 4 | 0 | |
| Washroom Type 5 | 0 |
| Total Area: | 0.00 |
| Approximatly Age: | 16-30 |
| Washrooms: | 2 |
| Heat Type: | Radiant |
| Central Air Conditioning: | Central Air |
$
%
Years
This calculator is for demonstration purposes only. Always consult a professional
financial advisor before making personal financial decisions.
| Although the information displayed is believed to be accurate, no warranties or representations are made of any kind. |
| RE/MAX Solid Gold Realty (II) Ltd |
|
|

Rohit Rangwani
Sales Representative
Dir:
647-885-7849
Bus:
905-793-7797
Fax:
905-593-2619
| Virtual Tour | Book Showing | Email a Friend |
Jump To:
At a Glance:
| Type: | Com - Condo Townhouse |
| Area: | Waterloo |
| Municipality: | Woolwich |
| Neighbourhood: | Dufferin Grove |
| Style: | Bungaloft |
| Approximate Age: | 16-30 |
| Tax: | $4,732 |
| Maintenance Fee: | $514 |
| Beds: | 2 |
| Baths: | 2 |
| Fireplace: | Y |
Locatin Map:
Payment Calculator:

