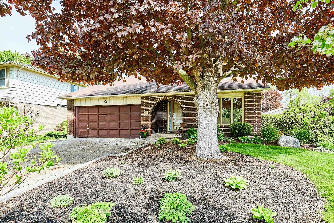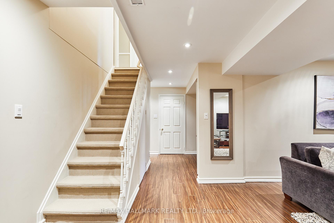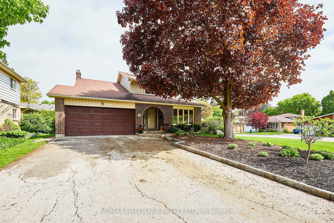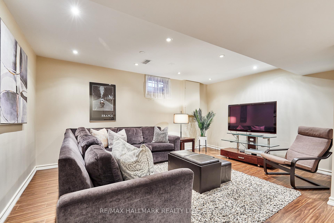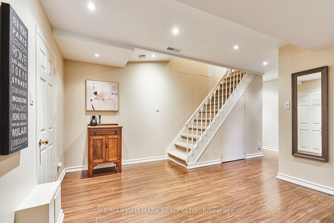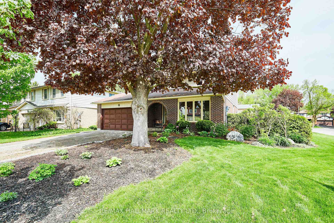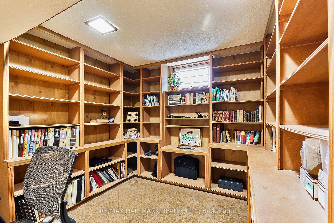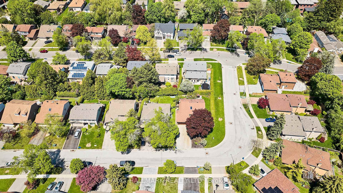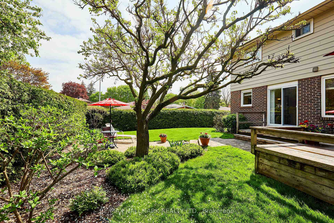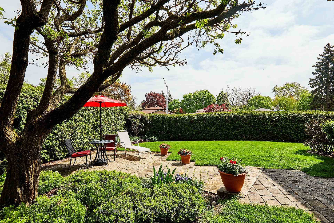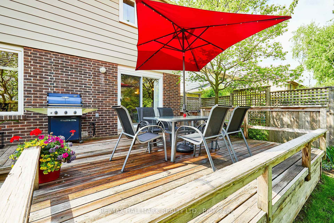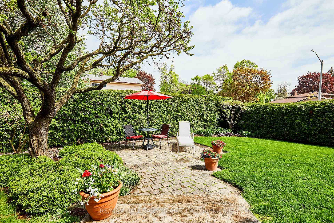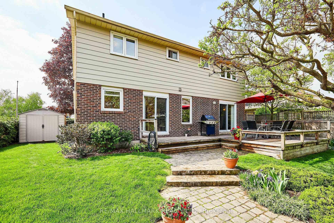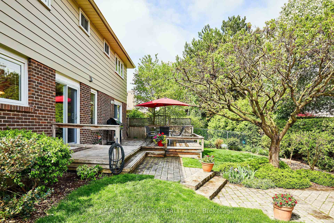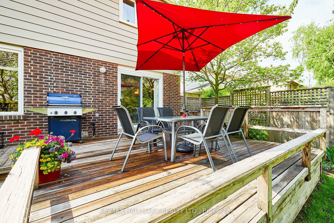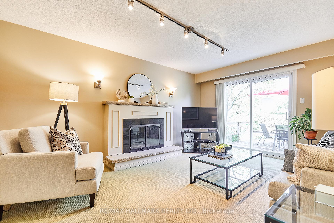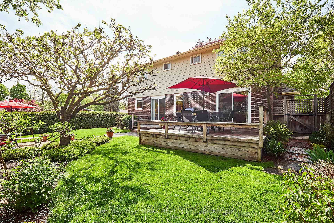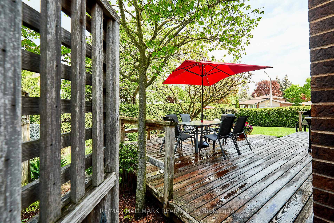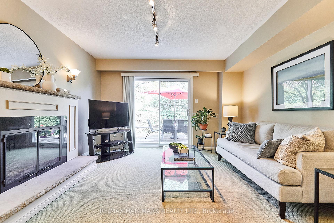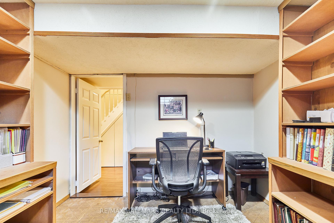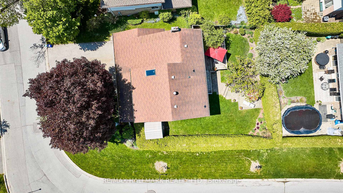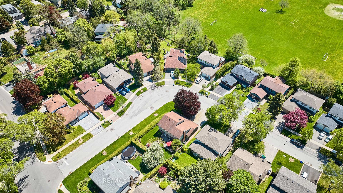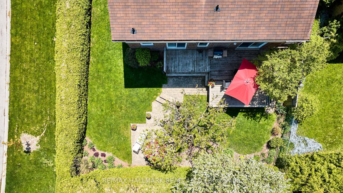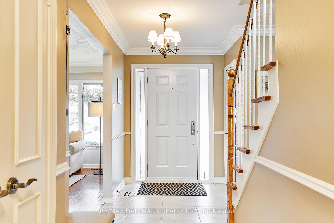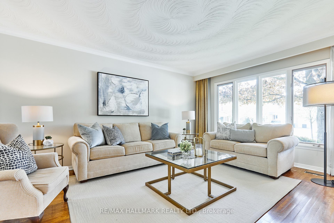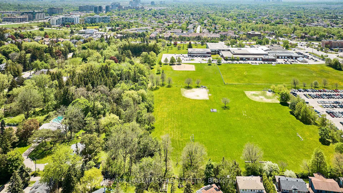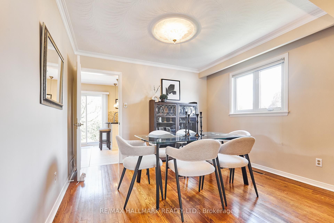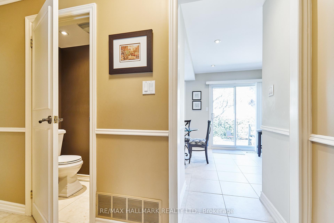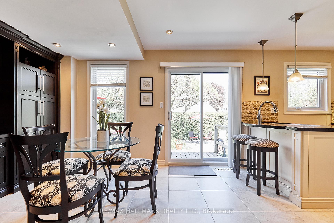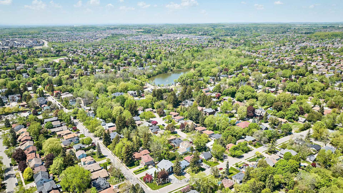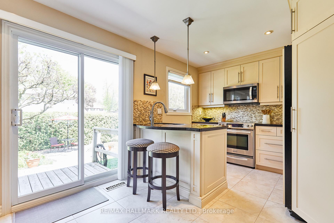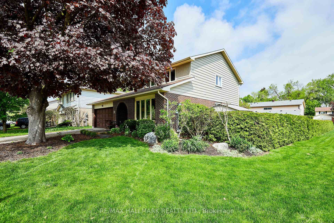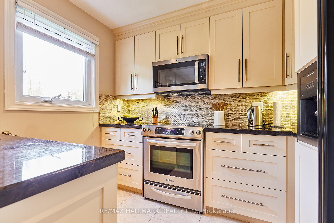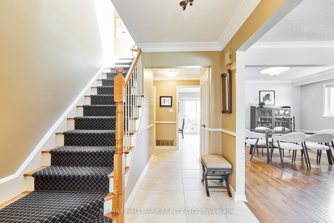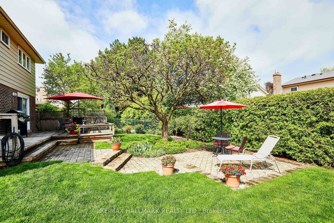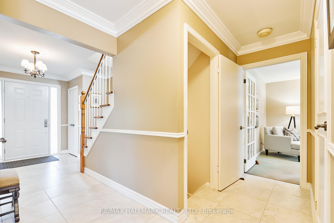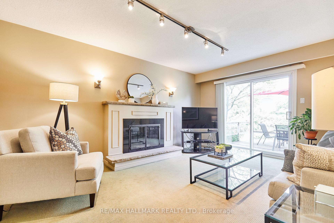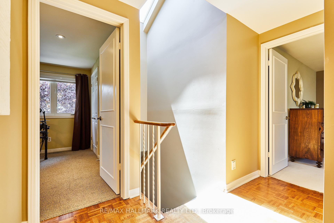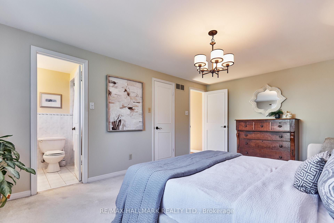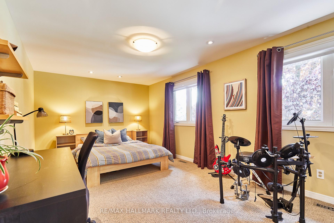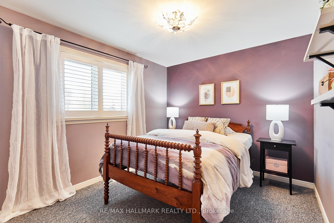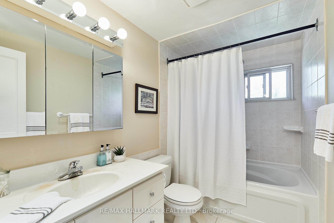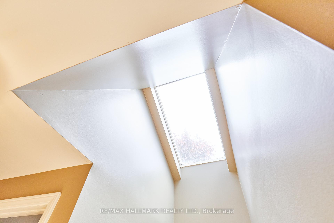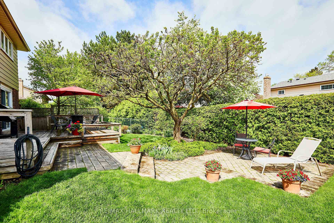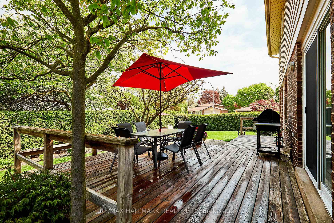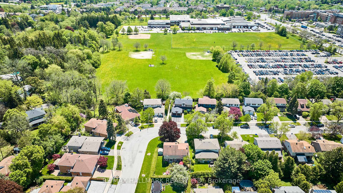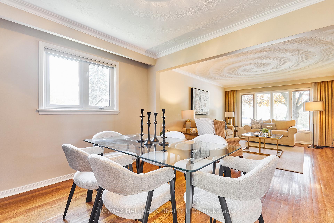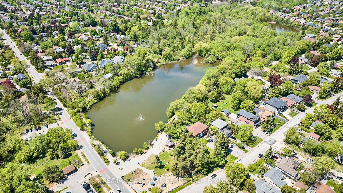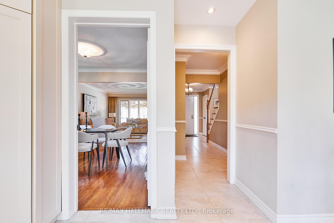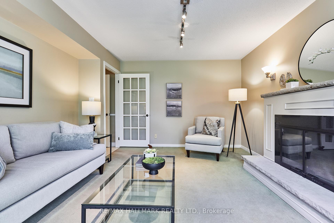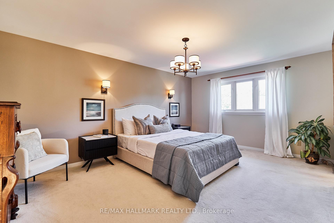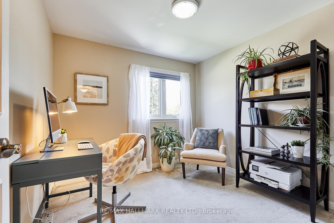$1,395,000
Available - For Sale
Listing ID: N12157834
11 Innis Cres , Richmond Hill, L4C 5K3, York
| Nestled in the Heart of Richmond Hill, the Mill Pond area is one of the most desirable and sought after Neighbourhoods. It is known for its picturesque walking trails, charming century homes, and excellent schools. Mill Pond offers serene natural beauty with mature trees, trails, a playground and plenty of green space for picnics snd relaxation. Year round activities include ice skating and outdoor concerts. 11 Innis is one of the most sought after streets, conveniently located near Mackenzie Hospital, Richmond Hill Fire and Emergency services. It is within walking distance to Yonge Street with its shops and Restaurants, also a short walk to the Library, Wave Pool, Centre for Performing Arts. Easy access to Transit and Major Highways. Innis is a quiet family-friendly crescent with low traffic, the home is across the street from a park with baseball diamonds, a soccer pitch and beach volley ball courts. This home has been professionally landscaped front and back yards |
| Price | $1,395,000 |
| Taxes: | $6001.00 |
| Assessment Year: | 2024 |
| Occupancy: | Owner |
| Address: | 11 Innis Cres , Richmond Hill, L4C 5K3, York |
| Directions/Cross Streets: | west of Yonge |
| Rooms: | 8 |
| Rooms +: | 3 |
| Bedrooms: | 4 |
| Bedrooms +: | 0 |
| Family Room: | T |
| Basement: | Full, Finished |
| Level/Floor | Room | Length(ft) | Width(ft) | Descriptions | |
| Room 1 | Main | Foyer | 8.53 | 9.18 | Crown Moulding, Closet, Ceramic Floor |
| Room 2 | Main | Living Ro | 15.42 | 12.14 | Hardwood Floor, Picture Window, Crown Moulding |
| Room 3 | Main | Dining Ro | 11.15 | 11.15 | Hardwood Floor, Crown Moulding, Formal Rm |
| Room 4 | Main | Kitchen | 19.02 | 10.17 | Granite Counters, Walk-Out, B/I Dishwasher |
| Room 5 | Main | Family Ro | 15.74 | 12.46 | Walk-Out, Fireplace, Wall Sconce Lighting |
| Room 6 | Second | Primary B | 16.4 | 11.48 | 4 Pc Ensuite, Walk-In Closet(s), Overlooks Backyard |
| Room 7 | Second | Bedroom 2 | 17.38 | 10.5 | Walk-In Closet(s), Pot Lights, Broadloom |
| Room 8 | Second | Bedroom 3 | 12.46 | 9.18 | Double Closet, Overlooks Backyard, Broadloom |
| Room 9 | Second | Bedroom 4 | 12.14 | 8.86 | Broadloom, Large Closet |
| Room 10 | Lower | Recreatio | 16.4 | 14.76 | Pot Lights, Laminate |
| Room 11 | Lower | Office | 10.5 | 9.51 | B/I Bookcase |
| Room 12 | Lower | Laundry | 22.96 | 11.81 | Dropped Ceiling |
| Room 13 | Lower | Workshop | 15.74 | 13.12 | Above Grade Window |
| Washroom Type | No. of Pieces | Level |
| Washroom Type 1 | 2 | Main |
| Washroom Type 2 | 4 | Second |
| Washroom Type 3 | 0 | |
| Washroom Type 4 | 0 | |
| Washroom Type 5 | 0 |
| Total Area: | 0.00 |
| Approximatly Age: | 31-50 |
| Property Type: | Detached |
| Style: | 2-Storey |
| Exterior: | Brick |
| Garage Type: | Attached |
| (Parking/)Drive: | Private Do |
| Drive Parking Spaces: | 2 |
| Park #1 | |
| Parking Type: | Private Do |
| Park #2 | |
| Parking Type: | Private Do |
| Pool: | None |
| Approximatly Age: | 31-50 |
| Approximatly Square Footage: | 1500-2000 |
| CAC Included: | N |
| Water Included: | N |
| Cabel TV Included: | N |
| Common Elements Included: | N |
| Heat Included: | N |
| Parking Included: | N |
| Condo Tax Included: | N |
| Building Insurance Included: | N |
| Fireplace/Stove: | Y |
| Heat Type: | Forced Air |
| Central Air Conditioning: | Central Air |
| Central Vac: | Y |
| Laundry Level: | Syste |
| Ensuite Laundry: | F |
| Elevator Lift: | False |
| Sewers: | Sewer |
$
%
Years
This calculator is for demonstration purposes only. Always consult a professional
financial advisor before making personal financial decisions.
| Although the information displayed is believed to be accurate, no warranties or representations are made of any kind. |
| RE/MAX HALLMARK REALTY LTD. |
|
|

Rohit Rangwani
Sales Representative
Dir:
647-885-7849
Bus:
905-793-7797
Fax:
905-593-2619
| Book Showing | Email a Friend |
Jump To:
At a Glance:
| Type: | Freehold - Detached |
| Area: | York |
| Municipality: | Richmond Hill |
| Neighbourhood: | Mill Pond |
| Style: | 2-Storey |
| Approximate Age: | 31-50 |
| Tax: | $6,001 |
| Beds: | 4 |
| Baths: | 3 |
| Fireplace: | Y |
| Pool: | None |
Locatin Map:
Payment Calculator:

