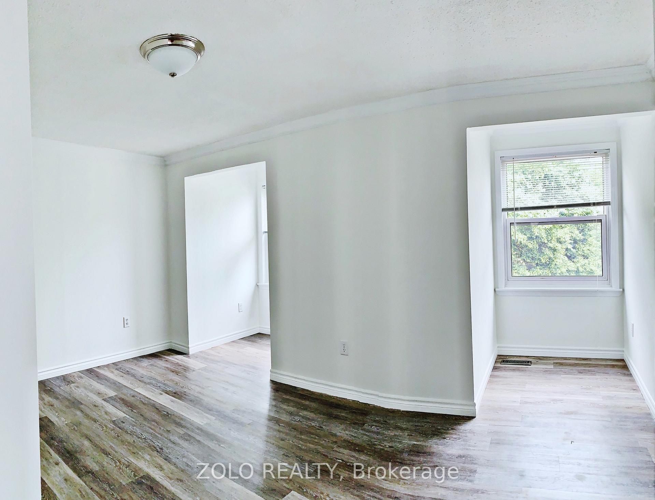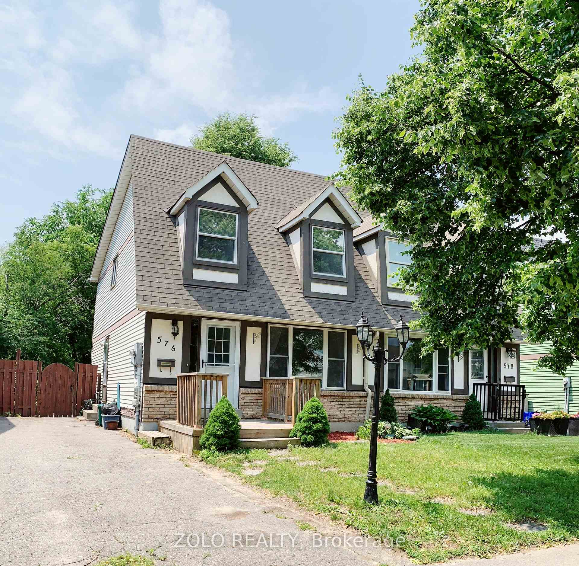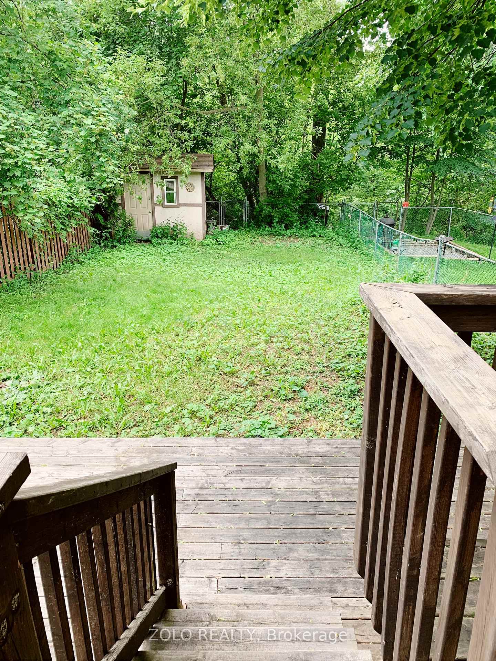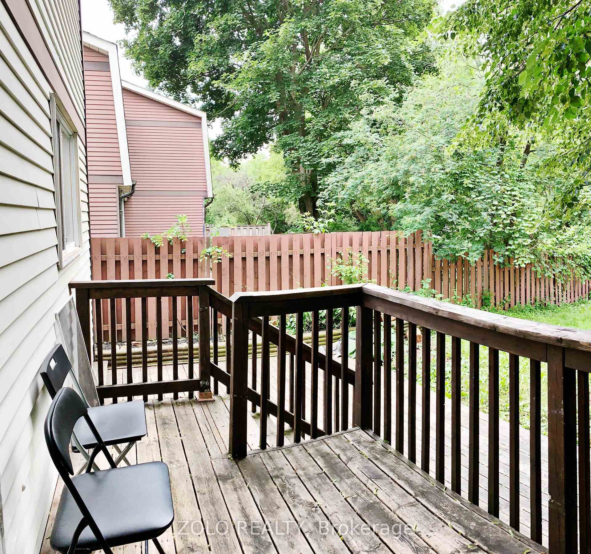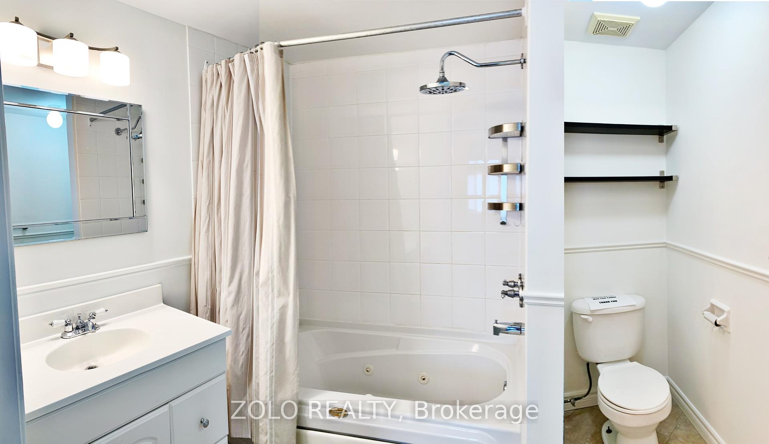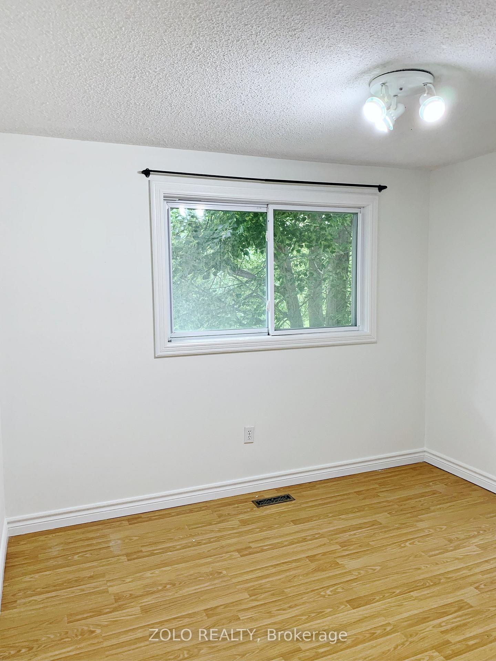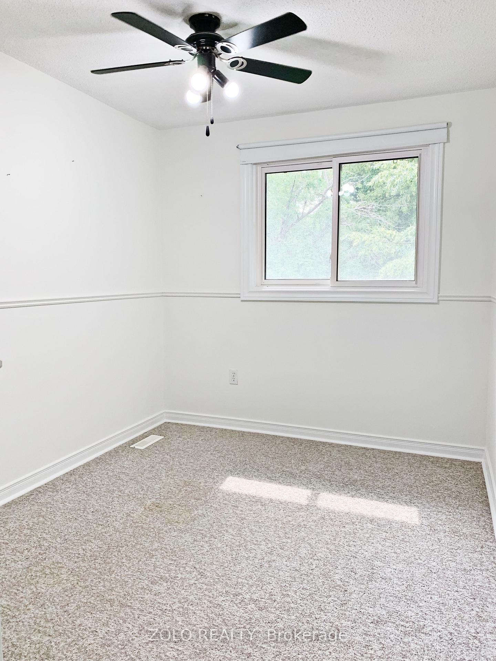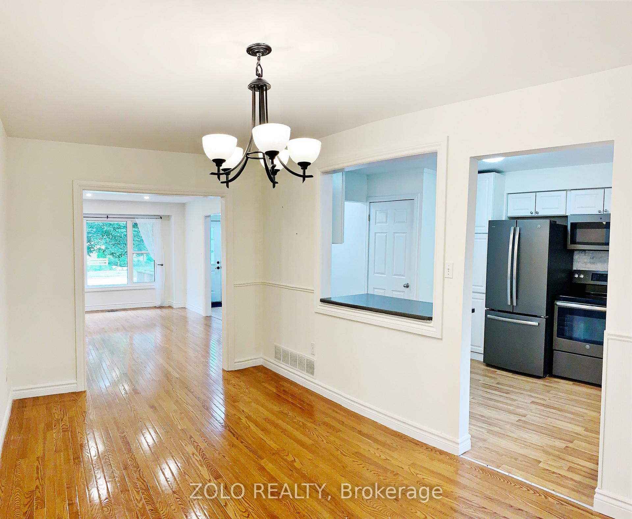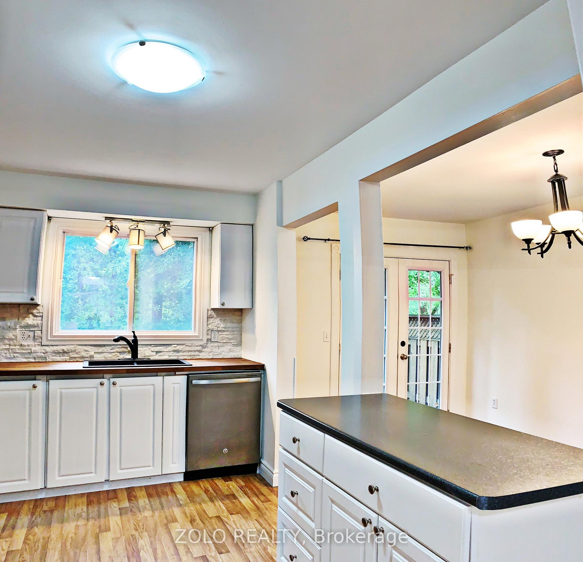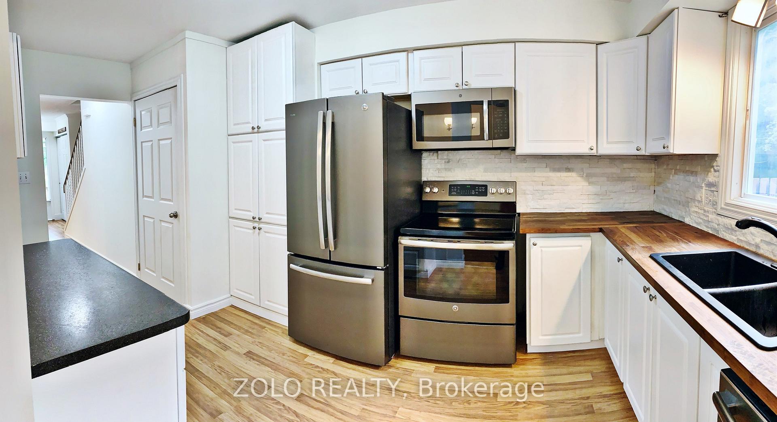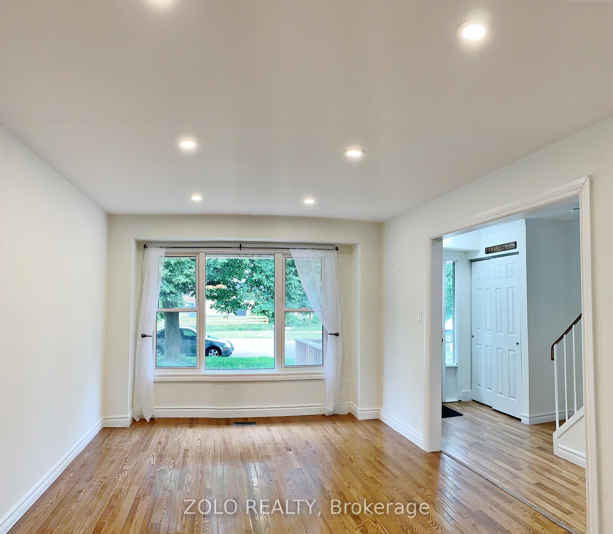$2,500
Available - For Rent
Listing ID: E12157835
576 Camelot Driv , Oshawa, L1K 1K4, Durham
| Spacious 3-Bedroom Main/Upper Floor Unit for Rent in Oshawa (Rossland & Wilson)! Available June 15th (2,500/month + 70% of utilities), this bright and spacious unit features 3 bedrooms, a 4pc bathroom, and two dedicated driveway parking spots (no shared use with basement tenants). Enjoy exclusive backyard access and shared laundry. Tenant screening includes credit, income, employment, and background checks. Perfect for families or professionalsmessage today to schedule a viewing! |
| Price | $2,500 |
| Taxes: | $0.00 |
| Occupancy: | Tenant |
| Address: | 576 Camelot Driv , Oshawa, L1K 1K4, Durham |
| Directions/Cross Streets: | Wilson Rd N/Rossland Rd E |
| Rooms: | 6 |
| Bedrooms: | 3 |
| Bedrooms +: | 0 |
| Family Room: | F |
| Basement: | None |
| Furnished: | Unfu |
| Level/Floor | Room | Length(ft) | Width(ft) | Descriptions | |
| Room 1 | Main | Living Ro | 16.4 | 10.89 | Hardwood Floor, Combined w/Dining, Pot Lights |
| Room 2 | Second | Primary B | 15.58 | 10.66 | Laminate, Closet, Window |
| Room 3 | Second | Bedroom 2 | 11.84 | 7.74 | Laminate, Closet, Window |
| Room 4 | Second | Bedroom 3 | 11.84 | 10.04 | Broadloom, Closet, Window |
| Washroom Type | No. of Pieces | Level |
| Washroom Type 1 | 4 | Main |
| Washroom Type 2 | 0 | |
| Washroom Type 3 | 0 | |
| Washroom Type 4 | 0 | |
| Washroom Type 5 | 0 |
| Total Area: | 0.00 |
| Approximatly Age: | 31-50 |
| Property Type: | Semi-Detached |
| Style: | 2-Storey |
| Exterior: | Brick Veneer |
| Garage Type: | Other |
| (Parking/)Drive: | Tandem, Pr |
| Drive Parking Spaces: | 1 |
| Park #1 | |
| Parking Type: | Tandem, Pr |
| Park #2 | |
| Parking Type: | Tandem |
| Park #3 | |
| Parking Type: | Private |
| Pool: | None |
| Laundry Access: | Shared |
| Approximatly Age: | 31-50 |
| Approximatly Square Footage: | 1100-1500 |
| CAC Included: | N |
| Water Included: | N |
| Cabel TV Included: | N |
| Common Elements Included: | N |
| Heat Included: | N |
| Parking Included: | Y |
| Condo Tax Included: | N |
| Building Insurance Included: | N |
| Fireplace/Stove: | N |
| Heat Type: | Forced Air |
| Central Air Conditioning: | Central Air |
| Central Vac: | N |
| Laundry Level: | Syste |
| Ensuite Laundry: | F |
| Sewers: | Sewer |
| Although the information displayed is believed to be accurate, no warranties or representations are made of any kind. |
| ZOLO REALTY |
|
|

Rohit Rangwani
Sales Representative
Dir:
647-885-7849
Bus:
905-793-7797
Fax:
905-593-2619
| Book Showing | Email a Friend |
Jump To:
At a Glance:
| Type: | Freehold - Semi-Detached |
| Area: | Durham |
| Municipality: | Oshawa |
| Neighbourhood: | Eastdale |
| Style: | 2-Storey |
| Approximate Age: | 31-50 |
| Beds: | 3 |
| Baths: | 1 |
| Fireplace: | N |
| Pool: | None |
Locatin Map:

