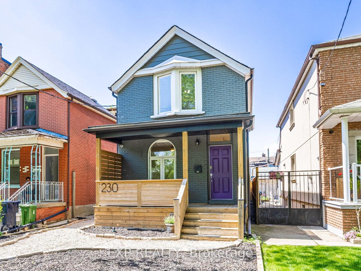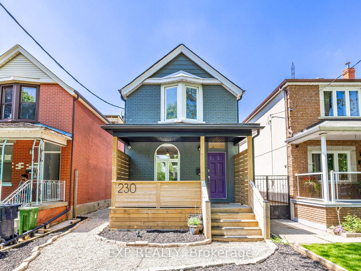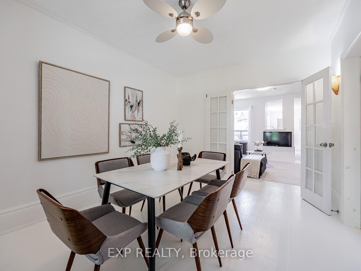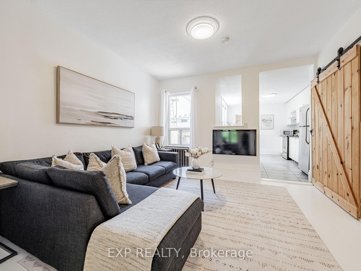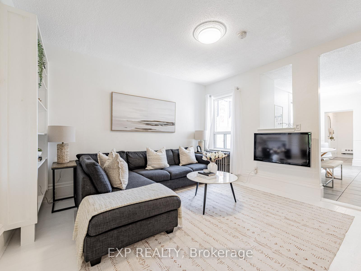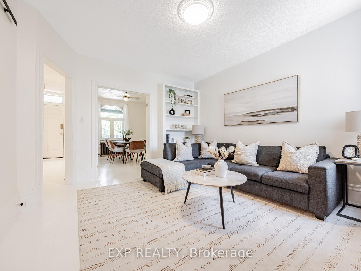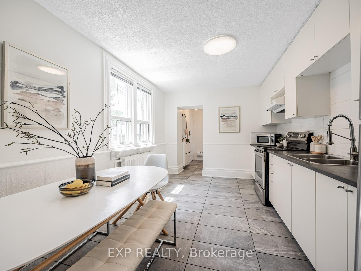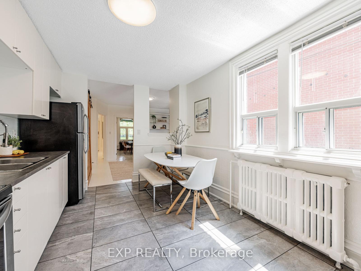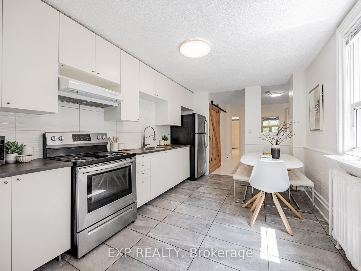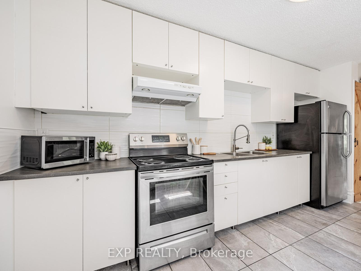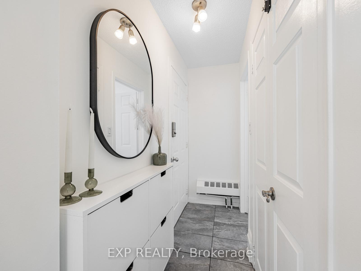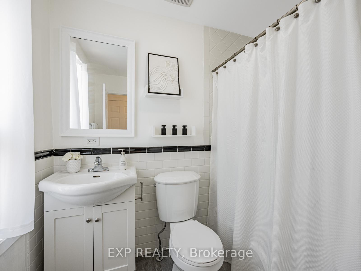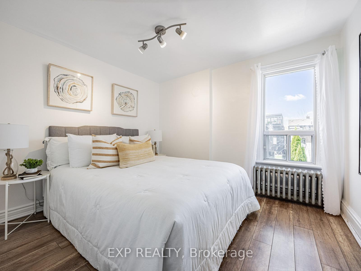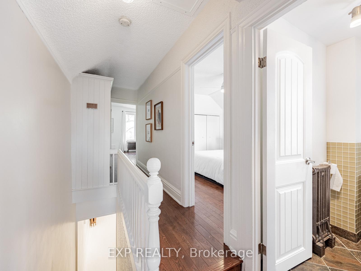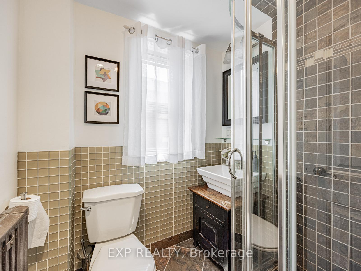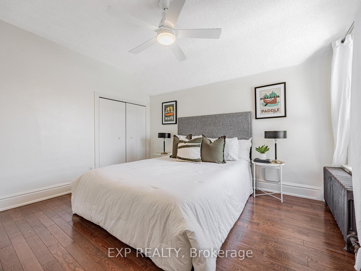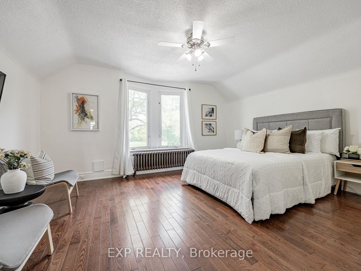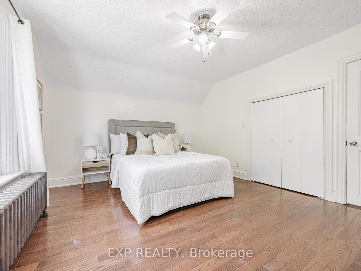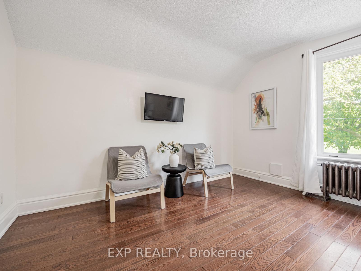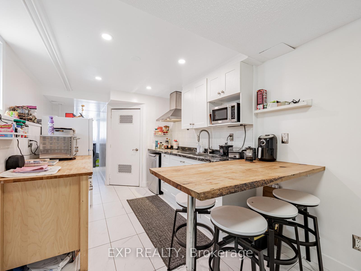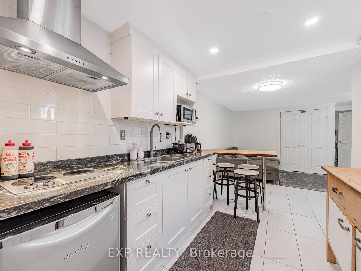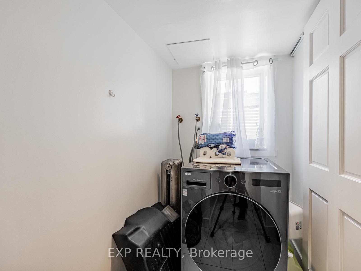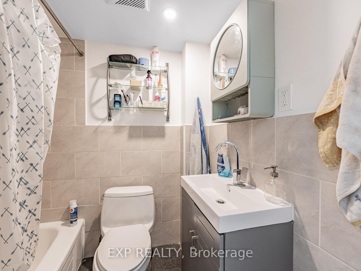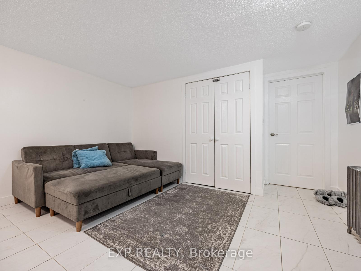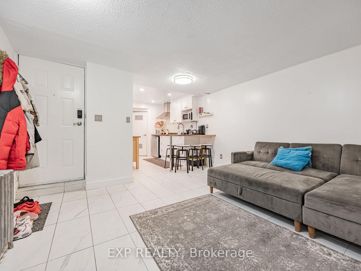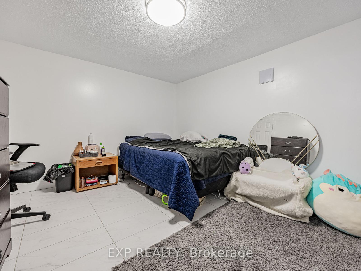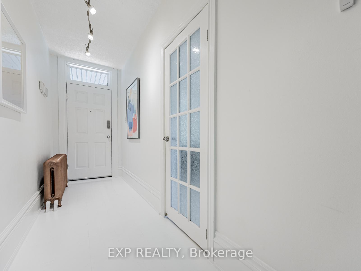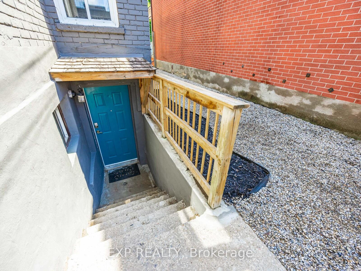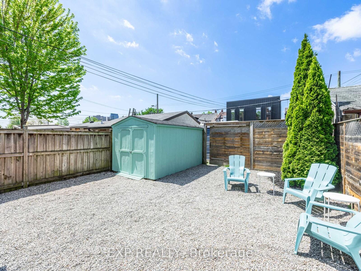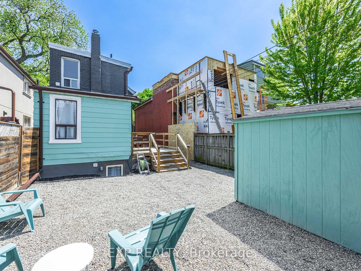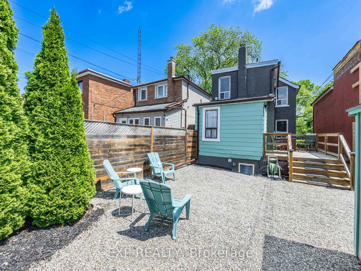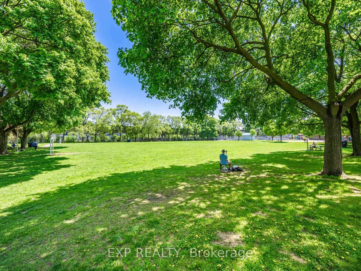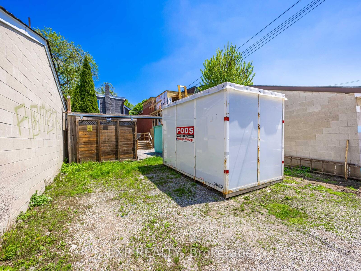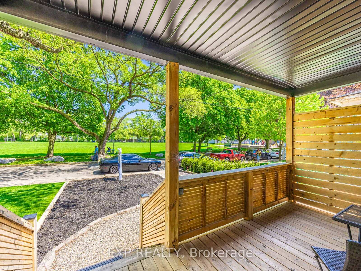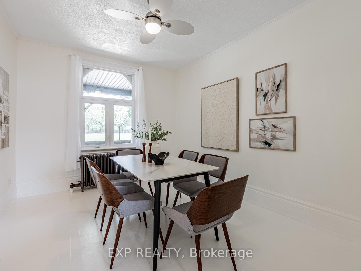$1,299,000
Available - For Sale
Listing ID: W12157841
230 Campbell Aven , Toronto, M6P 3V4, Toronto
| Welcome to 230 Campbell Avenue a charming detached home overlooking Campbell Avenue Park in the heart of the Junction Triangle. This well-maintained home features a bright, family-sized eat-in kitchen, separate living and dining rooms on the main floor, and three spacious bedrooms on the second floor. Enjoy the outdoors in a sun-filled backyard with a large deck, garden shed, and rare 2-car parking off the laneway. There's excellent potential to build a laneway suite or garage. The lower level features a separate entrance to a self-contained 1-bedroom basement apartment with its own laundry ideal as a mortgage helper, in-law suite, or guest quarters. A true urban oasis steps from parks, schools, transit, and everything this vibrant west-end neighbourhood has to offer. |
| Price | $1,299,000 |
| Taxes: | $5829.61 |
| Occupancy: | Owner+T |
| Address: | 230 Campbell Aven , Toronto, M6P 3V4, Toronto |
| Directions/Cross Streets: | Dupont & Symington |
| Rooms: | 6 |
| Rooms +: | 3 |
| Bedrooms: | 3 |
| Bedrooms +: | 1 |
| Family Room: | F |
| Basement: | Apartment, Separate Ent |
| Level/Floor | Room | Length(ft) | Width(ft) | Descriptions | |
| Room 1 | Main | Kitchen | 15.68 | 10.33 | Eat-in Kitchen, Stainless Steel Appl, Ceramic Floor |
| Room 2 | Main | Living Ro | 12.99 | 12.23 | Window, Wood, B/I Shelves |
| Room 3 | Main | Dining Ro | 12.99 | 10.33 | Overlooks Park, Large Window, Ceiling Fan(s) |
| Room 4 | Second | Primary B | 12.07 | 15.32 | Large Window, Overlooks Park, Closet |
| Room 5 | Second | Bedroom 2 | 12.07 | 9.84 | Window, Closet, Hardwood Floor |
| Room 6 | Second | Bedroom 3 | 9.51 | 10.17 | Hardwood Floor, Window, Overlooks Backyard |
| Room 7 | Basement | Kitchen | 10.66 | 8.07 | Open Concept, Ceramic Floor, Stainless Steel Sink |
| Room 8 | Basement | Living Ro | 12.99 | 10.5 | Combined w/Kitchen, Open Concept, Ceramic Floor |
| Room 9 | Basement | Bedroom | 12.99 | 10.82 | Closet, Ceramic Floor, Window |
| Washroom Type | No. of Pieces | Level |
| Washroom Type 1 | 4 | Main |
| Washroom Type 2 | 3 | Second |
| Washroom Type 3 | 4 | Basement |
| Washroom Type 4 | 0 | |
| Washroom Type 5 | 0 |
| Total Area: | 0.00 |
| Property Type: | Detached |
| Style: | 2-Storey |
| Exterior: | Brick |
| Garage Type: | None |
| (Parking/)Drive: | Lane |
| Drive Parking Spaces: | 2 |
| Park #1 | |
| Parking Type: | Lane |
| Park #2 | |
| Parking Type: | Lane |
| Pool: | None |
| Other Structures: | Shed |
| Approximatly Square Footage: | 1100-1500 |
| Property Features: | Park, Public Transit |
| CAC Included: | N |
| Water Included: | N |
| Cabel TV Included: | N |
| Common Elements Included: | N |
| Heat Included: | N |
| Parking Included: | N |
| Condo Tax Included: | N |
| Building Insurance Included: | N |
| Fireplace/Stove: | N |
| Heat Type: | Radiant |
| Central Air Conditioning: | Window Unit |
| Central Vac: | N |
| Laundry Level: | Syste |
| Ensuite Laundry: | F |
| Sewers: | Sewer |
$
%
Years
This calculator is for demonstration purposes only. Always consult a professional
financial advisor before making personal financial decisions.
| Although the information displayed is believed to be accurate, no warranties or representations are made of any kind. |
| EXP REALTY |
|
|

Rohit Rangwani
Sales Representative
Dir:
647-885-7849
Bus:
905-793-7797
Fax:
905-593-2619
| Virtual Tour | Book Showing | Email a Friend |
Jump To:
At a Glance:
| Type: | Freehold - Detached |
| Area: | Toronto |
| Municipality: | Toronto W02 |
| Neighbourhood: | Dovercourt-Wallace Emerson-Junction |
| Style: | 2-Storey |
| Tax: | $5,829.61 |
| Beds: | 3+1 |
| Baths: | 3 |
| Fireplace: | N |
| Pool: | None |
Locatin Map:
Payment Calculator:

