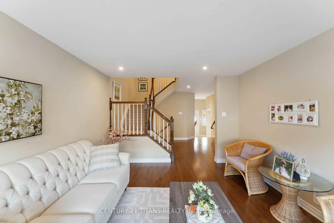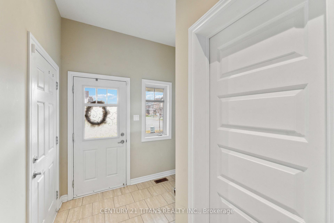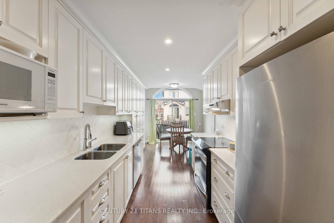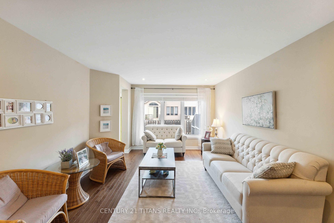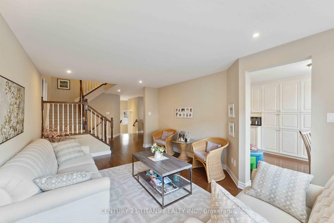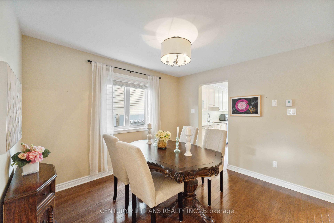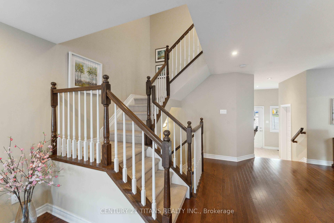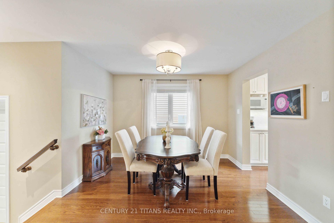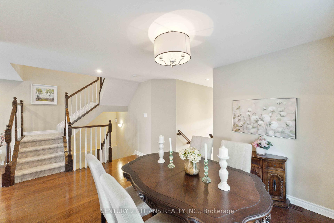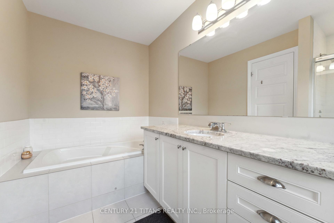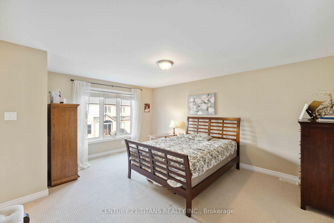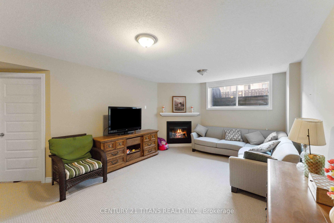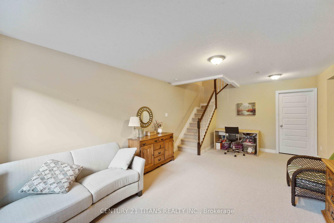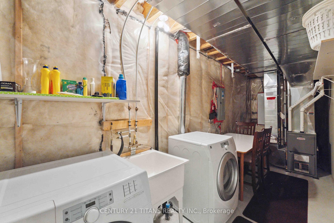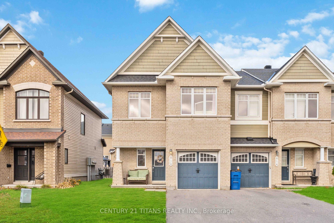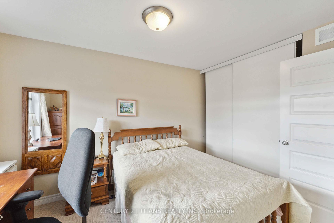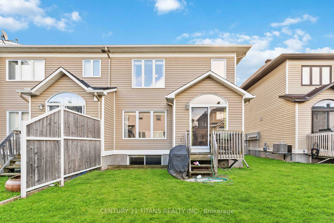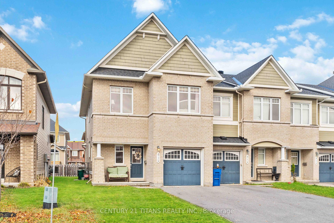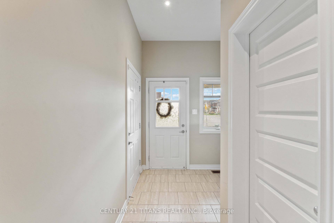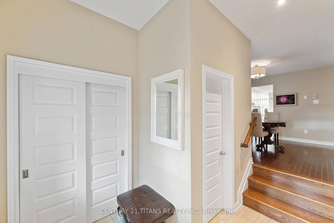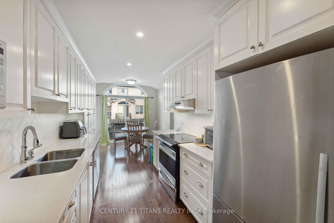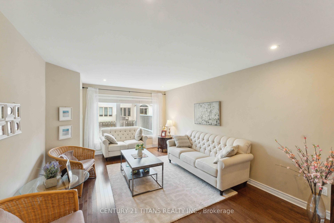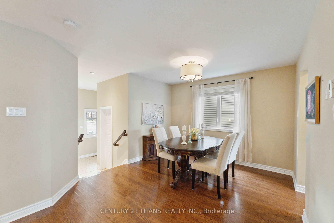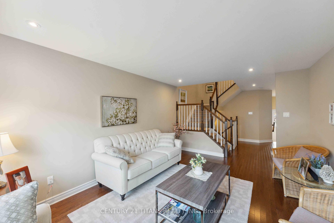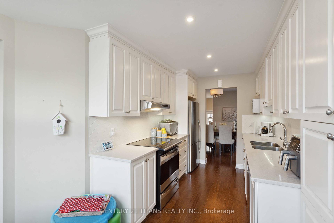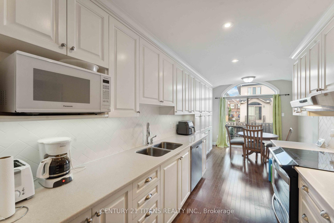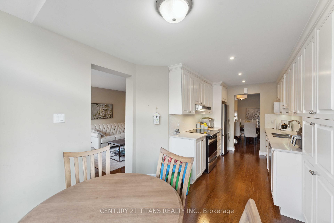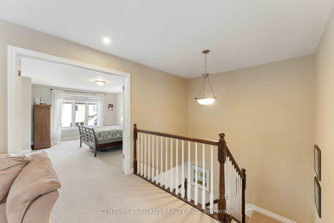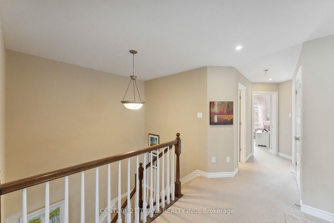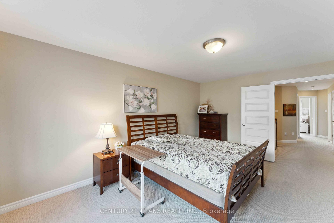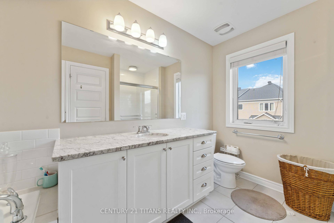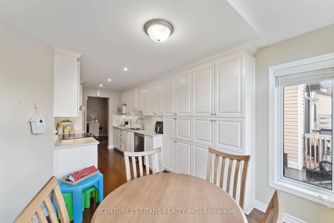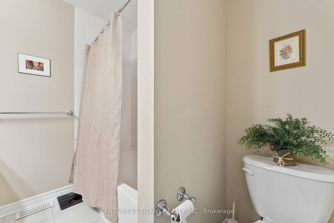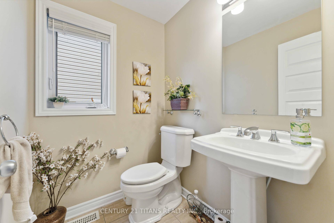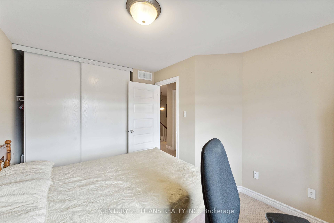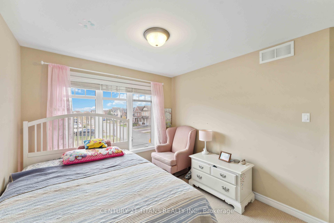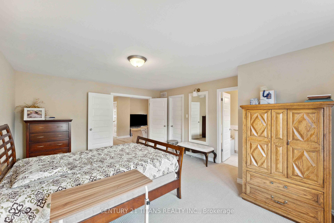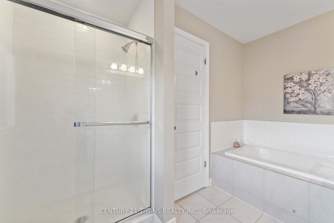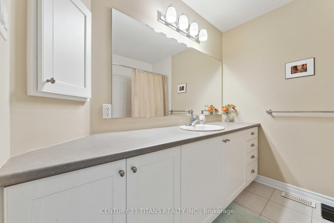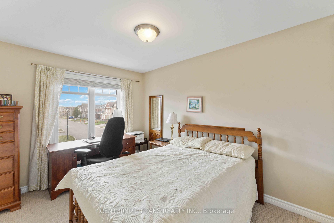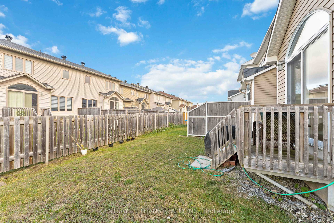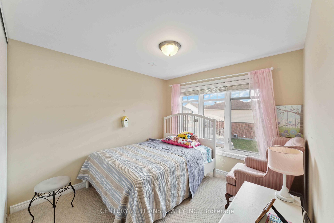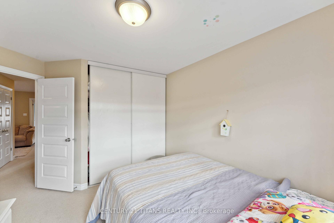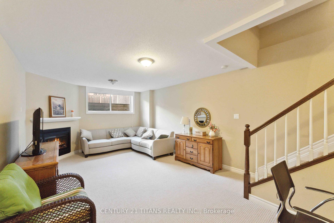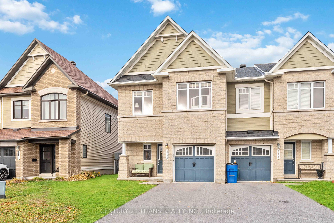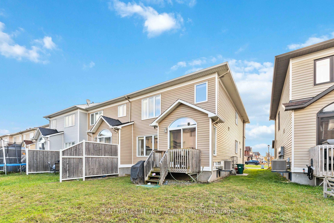$679,000
Available - For Sale
Listing ID: X12157847
812 Ashenvale Way , Orleans - Cumberland and Area, K4A 0R3, Ottawa
| Welcome to 812 Ashenvale Way. Don't miss your chance to make this your dream home! Beautifully maintained 2-storey end-unit townhome offering approximately 2,600 sqft of living space including basement. Built by Minto in 2012, this home is situated in the family-friendly Avalon East neighborhood. It offers 3 spacious bedrooms plus a versatile loft, ideal for a home office or study area, 2 full bathrooms and 1 powder room. Open-concept main floor with upgraded hardwood floors in the living and dining rooms. Modern kitchen featuring Quartz Counter, extended cabinetry and stainless steel appliances. Specious primary bedroom with a walk-in closet and an ensuite bathroom equipped with a soaker tub and standalone shower. Fully finished basement boasting a cozy family room with a natural gas fireplace. Attached garage with inside entry, plus driveway parking. Close To All Amenities, shops, grocery stores, restaurants, parks, walking trails, High ranked schools, and recreation centres. This home is perfect for families, investors or first-time buyers with quality life. |
| Price | $679,000 |
| Taxes: | $4010.00 |
| Assessment Year: | 2024 |
| Occupancy: | Tenant |
| Address: | 812 Ashenvale Way , Orleans - Cumberland and Area, K4A 0R3, Ottawa |
| Directions/Cross Streets: | Ashenvale Way & Esprit Dr |
| Rooms: | 8 |
| Rooms +: | 1 |
| Bedrooms: | 3 |
| Bedrooms +: | 0 |
| Family Room: | T |
| Basement: | Finished |
| Level/Floor | Room | Length(ft) | Width(ft) | Descriptions | |
| Room 1 | Main | Living Ro | 16.4 | 11.91 | Hardwood Floor, Large Window, Combined w/Dining |
| Room 2 | Main | Dining Ro | 11.58 | 10.99 | Hardwood Floor, Window, Combined w/Living |
| Room 3 | Main | Kitchen | 10.17 | 8 | Hardwood Floor, Quartz Counter, Eat-in Kitchen |
| Room 4 | Main | Breakfast | 9.68 | 9.41 | Hardwood Floor, W/O To Garden |
| Room 5 | Second | Primary B | 16.4 | 14.01 | Broadloom, Walk-In Closet(s), 4 Pc Ensuite |
| Room 6 | Second | Bedroom 2 | 12 | 10.92 | Broadloom, Large Closet, Large Window |
| Room 7 | Second | Bedroom 3 | 10.43 | 9.91 | Broadloom, Large Closet, Window |
| Room 8 | Second | Loft | 11.41 | 9.15 | Broadloom, Window, Open Concept |
| Room 9 | Basement | Family Ro | 22.01 | 12.17 | Broadloom, Gas Fireplace, Window |
| Washroom Type | No. of Pieces | Level |
| Washroom Type 1 | 4 | Second |
| Washroom Type 2 | 3 | Second |
| Washroom Type 3 | 2 | Main |
| Washroom Type 4 | 0 | |
| Washroom Type 5 | 0 |
| Total Area: | 0.00 |
| Property Type: | Att/Row/Townhouse |
| Style: | 2-Storey |
| Exterior: | Brick, Aluminum Siding |
| Garage Type: | Built-In |
| (Parking/)Drive: | Available |
| Drive Parking Spaces: | 2 |
| Park #1 | |
| Parking Type: | Available |
| Park #2 | |
| Parking Type: | Available |
| Pool: | None |
| Approximatly Square Footage: | 1500-2000 |
| CAC Included: | N |
| Water Included: | N |
| Cabel TV Included: | N |
| Common Elements Included: | N |
| Heat Included: | N |
| Parking Included: | N |
| Condo Tax Included: | N |
| Building Insurance Included: | N |
| Fireplace/Stove: | N |
| Heat Type: | Forced Air |
| Central Air Conditioning: | Central Air |
| Central Vac: | N |
| Laundry Level: | Syste |
| Ensuite Laundry: | F |
| Sewers: | Sewer |
$
%
Years
This calculator is for demonstration purposes only. Always consult a professional
financial advisor before making personal financial decisions.
| Although the information displayed is believed to be accurate, no warranties or representations are made of any kind. |
| CENTURY 21 TITANS REALTY INC. |
|
|

Rohit Rangwani
Sales Representative
Dir:
647-885-7849
Bus:
905-793-7797
Fax:
905-593-2619
| Book Showing | Email a Friend |
Jump To:
At a Glance:
| Type: | Freehold - Att/Row/Townhouse |
| Area: | Ottawa |
| Municipality: | Orleans - Cumberland and Area |
| Neighbourhood: | 1118 - Avalon East |
| Style: | 2-Storey |
| Tax: | $4,010 |
| Beds: | 3 |
| Baths: | 3 |
| Fireplace: | N |
| Pool: | None |
Locatin Map:
Payment Calculator:

