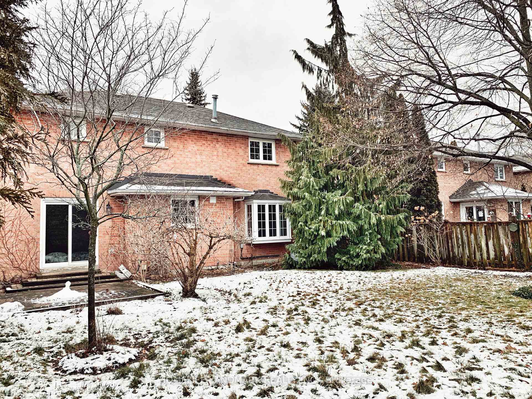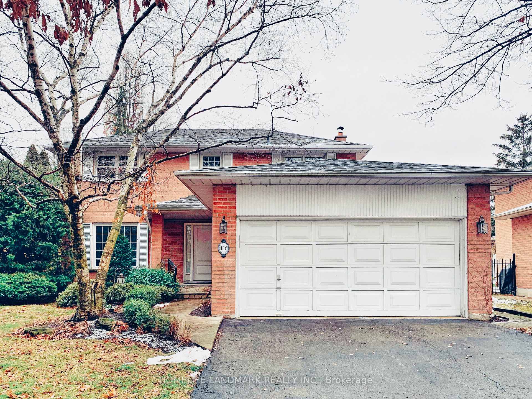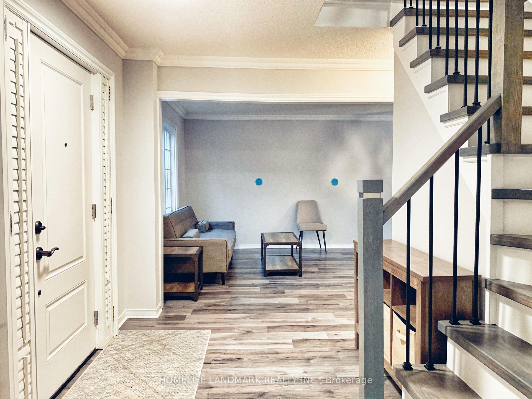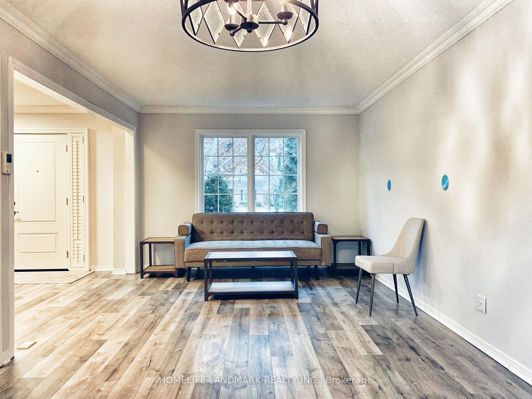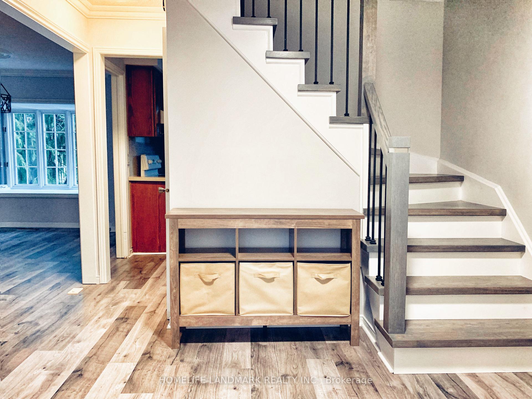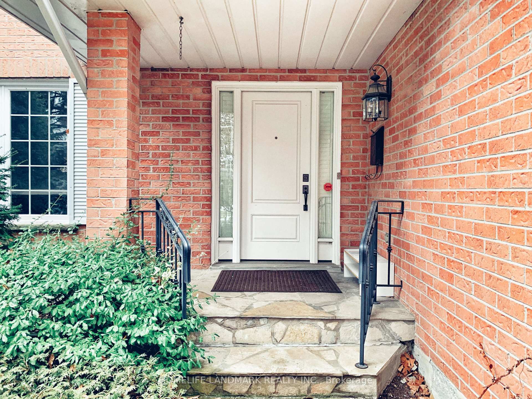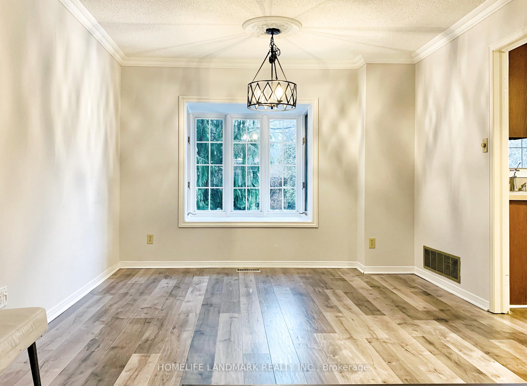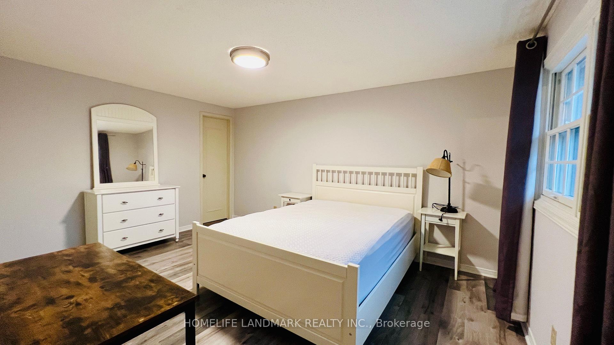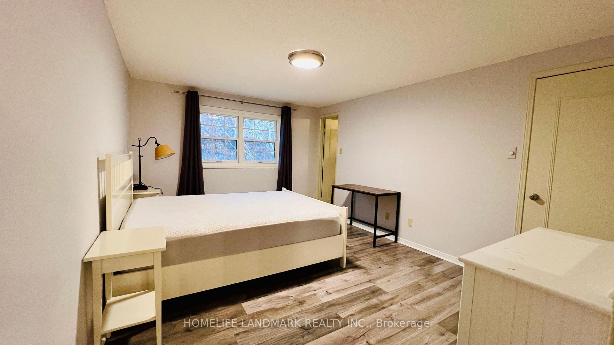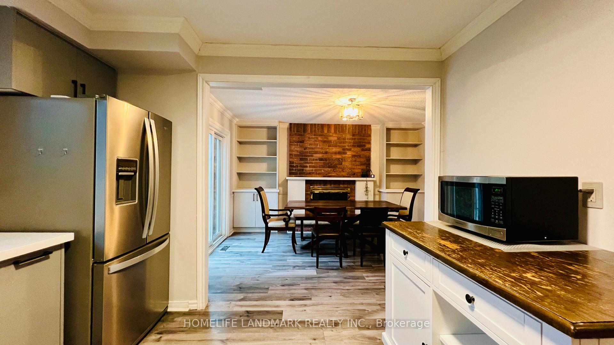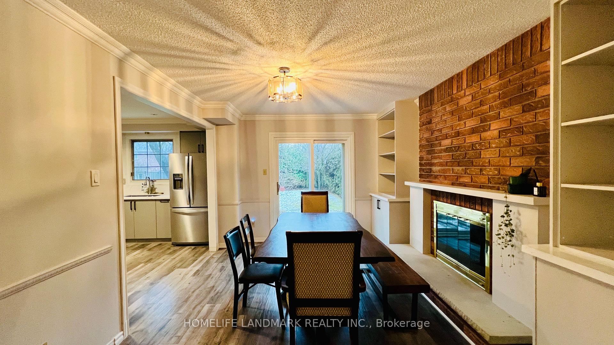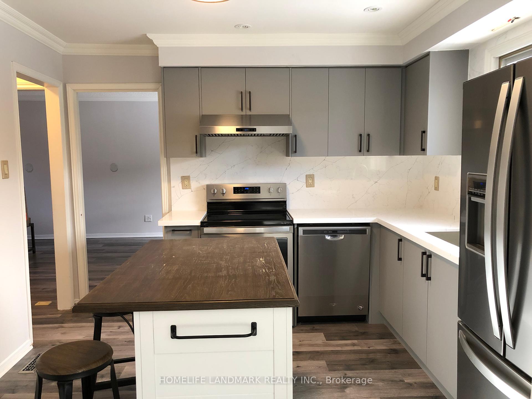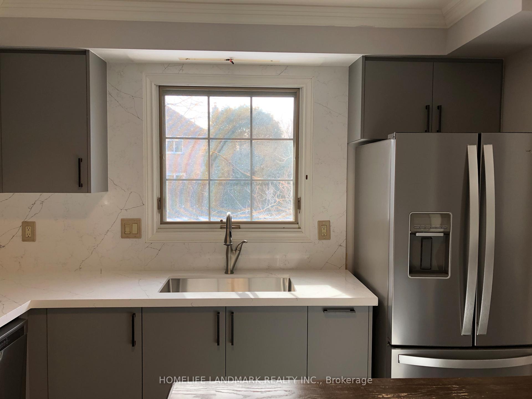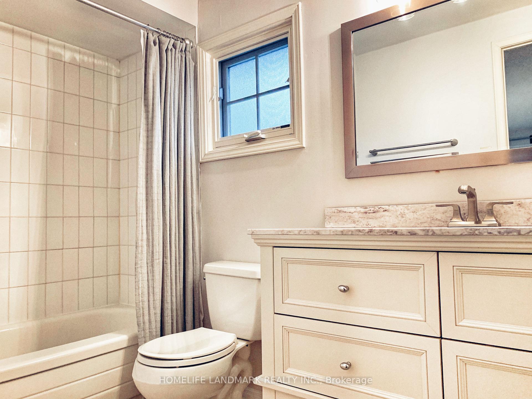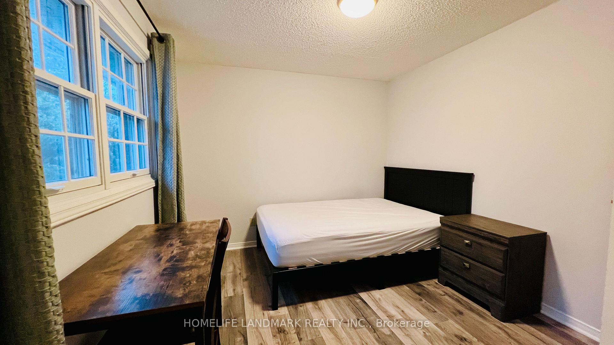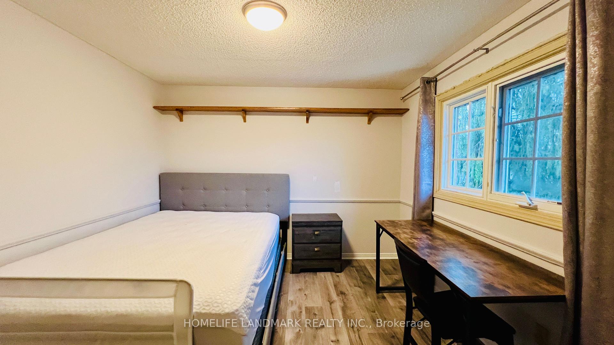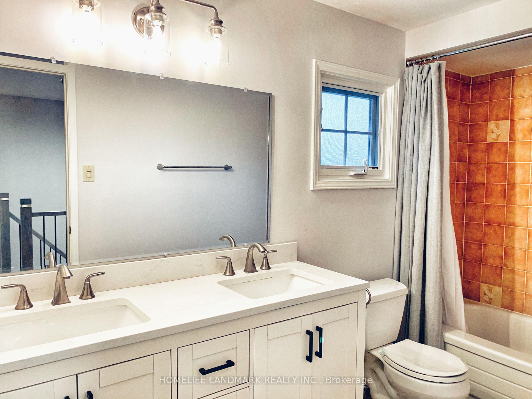$4,500
Available - For Rent
Listing ID: W12157850
416 Claremont Cres , Oakville, L6J 6K1, Halton
| Renovated Beautifully in Early 2020, This Furnished House is a Welcoming Home for Families. Suited in A Quiet Kids-friendly Street in Eastlake Community, It's close to Aspen Forest Park, Deer Run Park, Beechnut Forest Park and Joshua Creek Valley Park. And It's Walking Distance to Maple Grove Plaza for Grocery. Minutes Driving to Maple Grove PS, OT HS, EJ James PS. Easy Access to QEW and 403. With 3 Good Size Bedrooms, Prime Bedroom includes Ensuite Bathroom and Walk-in Closet. Open Concept for Living Room ,Dinning Room, Kitchen and Family Room. Beautiful Modern Kitchen is Equipped with SS Appliances, Quartz Counter Top and Backsplash. Movable Island .Laminated all House. Large Backyard to enjoy. New Furnace and Air Conditioner. It's a Great Place to Raise Family and Enjoy the Peace, Quiet and Convenience in Eastlake. Must See. |
| Price | $4,500 |
| Taxes: | $0.00 |
| Occupancy: | Tenant |
| Address: | 416 Claremont Cres , Oakville, L6J 6K1, Halton |
| Directions/Cross Streets: | Aspen Forest / Claremont |
| Rooms: | 8 |
| Bedrooms: | 3 |
| Bedrooms +: | 0 |
| Family Room: | T |
| Basement: | Finished |
| Furnished: | Furn |
| Level/Floor | Room | Length(ft) | Width(ft) | Descriptions | |
| Room 1 | Living Ro | Combined w/Dining, Laminate, Overlooks Frontyard | |||
| Room 2 | Dining Ro | Combined w/Living, Laminate, Overlooks Backyard | |||
| Room 3 | Family Ro | Fireplace, Laminate, Overlooks Backyard | |||
| Room 4 | Kitchen | B/I Appliances, Laminate, Overlooks Backyard | |||
| Room 5 | Primary B | 4 Pc Ensuite, Laminate, Walk-In Closet(s) | |||
| Room 6 | Bedroom 2 | Overlooks Backyard, Laminate | |||
| Room 7 | Bedroom 3 | Overlooks Frontyard, Laminate | |||
| Room 8 | Bathroom | 5 Pc Bath, Laminate | |||
| Room 9 | Recreatio | Laminate |
| Washroom Type | No. of Pieces | Level |
| Washroom Type 1 | 2 | Main |
| Washroom Type 2 | 4 | Upper |
| Washroom Type 3 | 5 | Upper |
| Washroom Type 4 | 0 | |
| Washroom Type 5 | 0 |
| Total Area: | 0.00 |
| Property Type: | Detached |
| Style: | 2-Storey |
| Exterior: | Brick |
| Garage Type: | Attached |
| (Parking/)Drive: | Private Do |
| Drive Parking Spaces: | 2 |
| Park #1 | |
| Parking Type: | Private Do |
| Park #2 | |
| Parking Type: | Private Do |
| Pool: | None |
| Laundry Access: | Laundry Room, |
| Approximatly Square Footage: | 1100-1500 |
| Property Features: | Fenced Yard, Park |
| CAC Included: | N |
| Water Included: | N |
| Cabel TV Included: | N |
| Common Elements Included: | N |
| Heat Included: | N |
| Parking Included: | Y |
| Condo Tax Included: | N |
| Building Insurance Included: | N |
| Fireplace/Stove: | Y |
| Heat Type: | Forced Air |
| Central Air Conditioning: | Central Air |
| Central Vac: | Y |
| Laundry Level: | Syste |
| Ensuite Laundry: | F |
| Sewers: | Sewer |
| Although the information displayed is believed to be accurate, no warranties or representations are made of any kind. |
| HOMELIFE LANDMARK REALTY INC. |
|
|

Rohit Rangwani
Sales Representative
Dir:
647-885-7849
Bus:
905-793-7797
Fax:
905-593-2619
| Book Showing | Email a Friend |
Jump To:
At a Glance:
| Type: | Freehold - Detached |
| Area: | Halton |
| Municipality: | Oakville |
| Neighbourhood: | 1006 - FD Ford |
| Style: | 2-Storey |
| Beds: | 3 |
| Baths: | 3 |
| Fireplace: | Y |
| Pool: | None |
Locatin Map:

