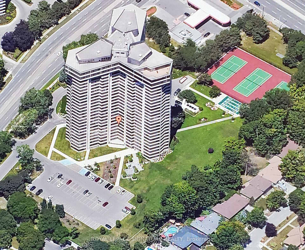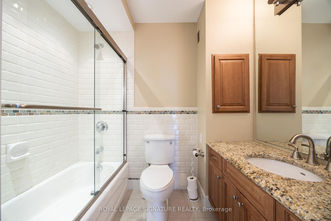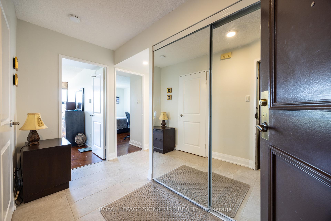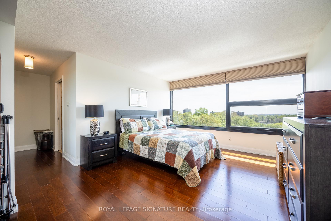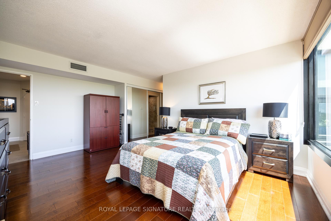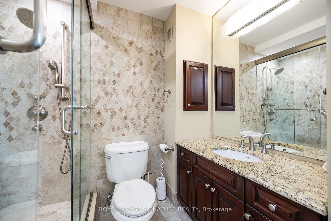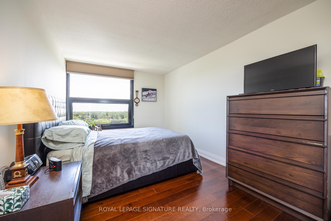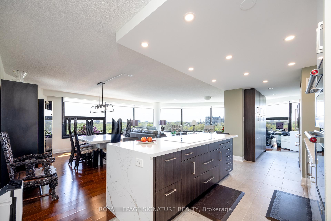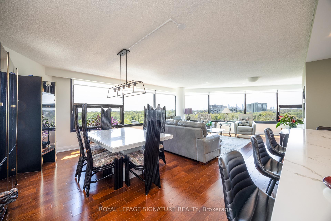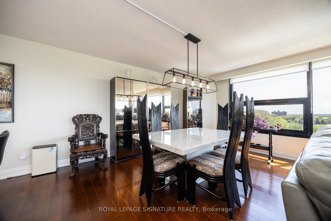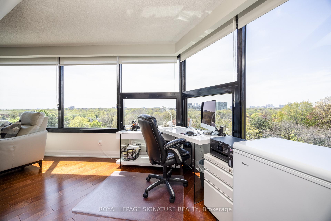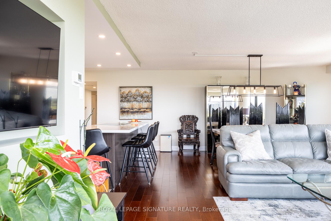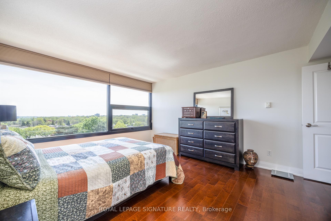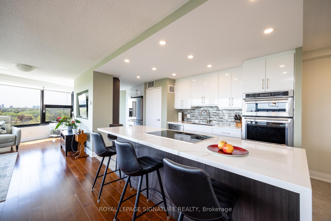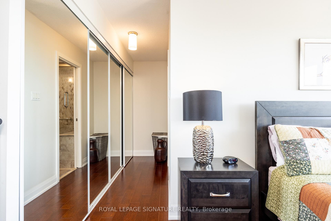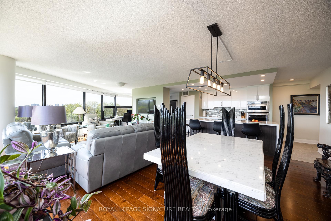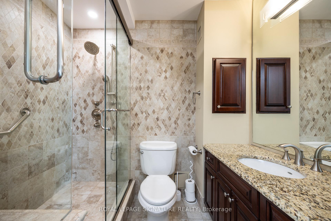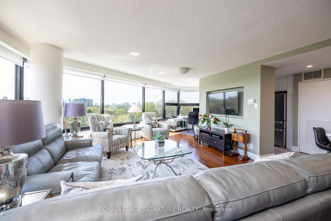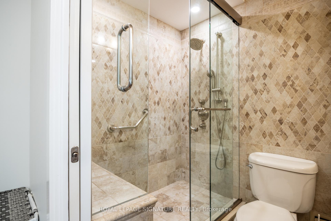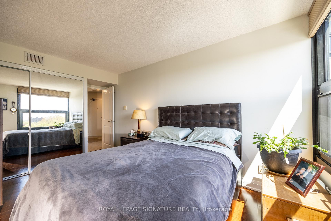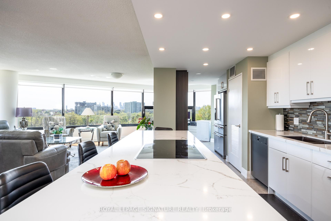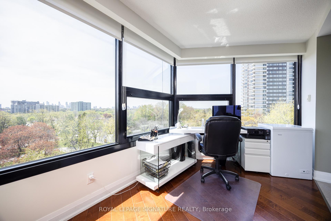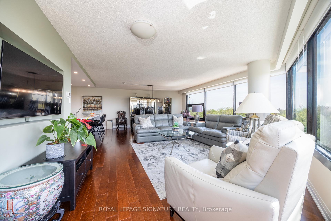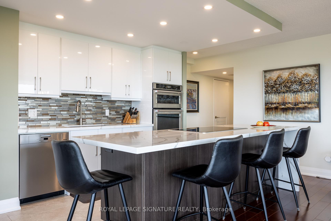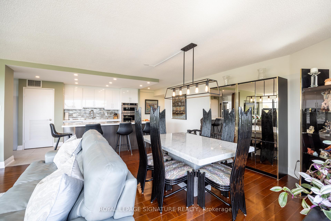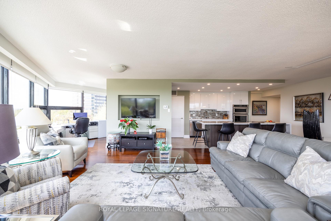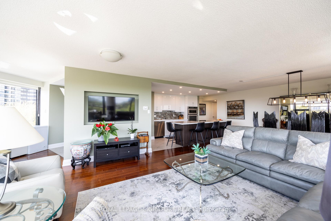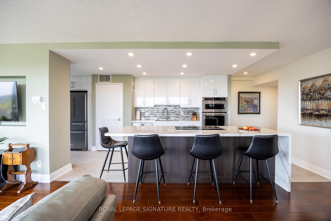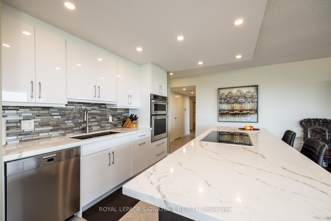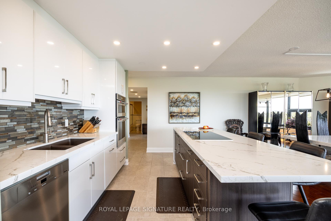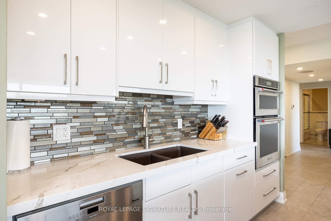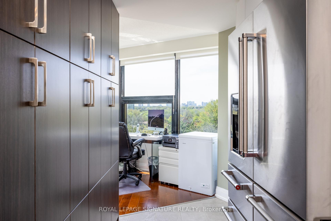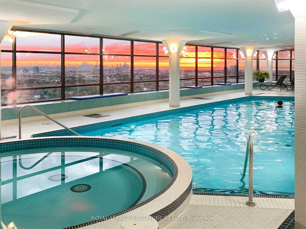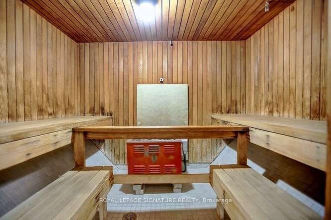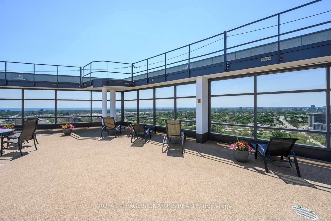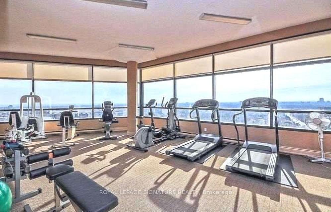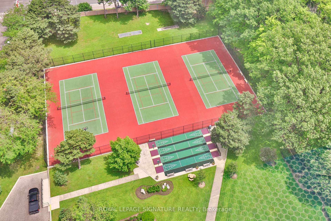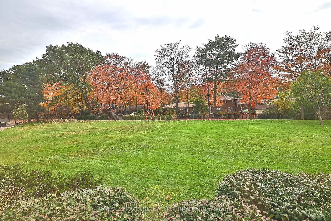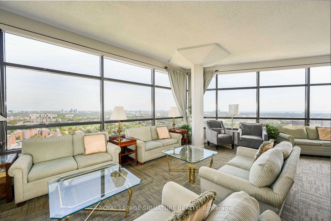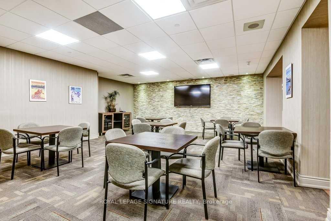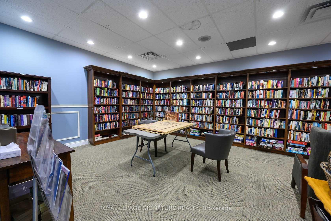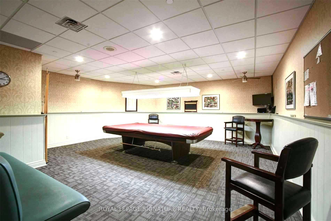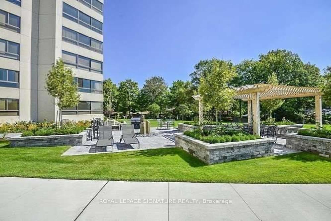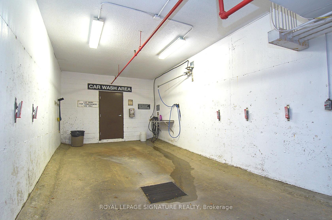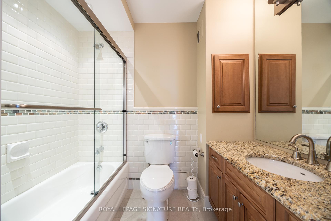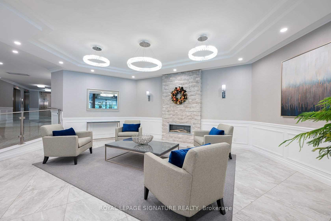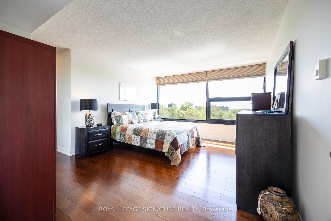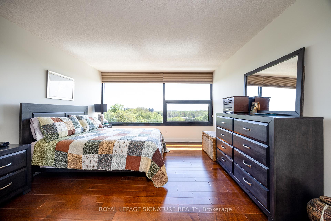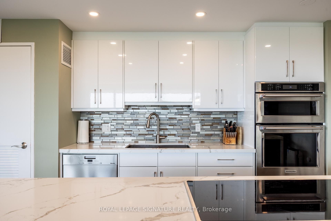$829,000
Available - For Sale
Listing ID: W12157838
1300 Bloor Stre , Mississauga, L4Y 3Z2, Peel
| TOTAL RENOVATIONApplewood Landmark by Shipp. 1450 Ft. 2 Bedroom /2 Bath + Solarium/Sunroom, Granite Centre Island Kitchen with Breakfast Bar. Panoramic Views, Overlooks Gardens, Tennis/shuffleboard courts. Updated Kitchen with KitchenAid Induction Cook Top, KitchenAid Wall Mount ovens, KitchenAid French 5 Door Refridgerator, KitchenAid Silent Dishwasher,Updated 3 Pce Ensuite. Hardwood & Ceramic Floors, Designer Blinds, Combined Ensuite Laundry/ Locker. 24 Hr. Concierge and Security. Bldg. Amenities: Rooftop Deck, Indoor Rooftop Pool (Handicap Access), Mens & Womens Health Clubs, Tennis / Pickle Ball Courts, Billiard Rooms, Guest Suite, Party Rooms, Wood Working Shop, Inside Car Wash, Min. To GO, Subway, 427, QEW,403, Pearson & Costco |
| Price | $829,000 |
| Taxes: | $3654.00 |
| Assessment Year: | 2024 |
| Occupancy: | Owner |
| Address: | 1300 Bloor Stre , Mississauga, L4Y 3Z2, Peel |
| Postal Code: | L4Y 3Z2 |
| Province/State: | Peel |
| Directions/Cross Streets: | Bloor & Golden Orchard |
| Level/Floor | Room | Length(ft) | Width(ft) | Descriptions | |
| Room 1 | Flat | Living Ro | 20.14 | 17.19 | Hardwood Floor, Open Concept, Overlooks Garden |
| Room 2 | Flat | Dining Ro | 10.76 | 9.41 | Hardwood Floor, South View, Large Window |
| Room 3 | Flat | Kitchen | 1.38 | 9.41 | Centre Island, Pot Lights, Breakfast Bar |
| Room 4 | Flat | Solarium | 7.84 | 7.77 | NW View, Large Window, Combined w/Office |
| Room 5 | Flat | Primary B | 12.66 | 15.94 | Hardwood Floor, Double Closet, Overlooks Garden |
| Room 6 | Flat | Bathroom | 3 Pc Ensuite, Ceramic Floor, Separate Shower | ||
| Room 7 | Flat | Bedroom 2 | 9.91 | 15.94 | Hardwood Floor, Double Closet, Overlooks Garden |
| Room 8 | Flat | Bathroom | 4 Pc Bath, Updated, Ceramic Floor | ||
| Room 9 | Flat | Laundry | 6.33 | 6.69 | B/I Shelves |
| Room 10 | Flat | Locker | 6.33 | 6.69 | Combined w/Laundry |
| Washroom Type | No. of Pieces | Level |
| Washroom Type 1 | 3 | Flat |
| Washroom Type 2 | 5 | Flat |
| Washroom Type 3 | 0 | |
| Washroom Type 4 | 0 | |
| Washroom Type 5 | 0 |
| Total Area: | 0.00 |
| Sprinklers: | Secu |
| Washrooms: | 2 |
| Heat Type: | Fan Coil |
| Central Air Conditioning: | Central Air |
$
%
Years
This calculator is for demonstration purposes only. Always consult a professional
financial advisor before making personal financial decisions.
| Although the information displayed is believed to be accurate, no warranties or representations are made of any kind. |
| ROYAL LEPAGE SIGNATURE REALTY |
|
|

Rohit Rangwani
Sales Representative
Dir:
647-885-7849
Bus:
905-793-7797
Fax:
905-593-2619
| Virtual Tour | Book Showing | Email a Friend |
Jump To:
At a Glance:
| Type: | Com - Condo Apartment |
| Area: | Peel |
| Municipality: | Mississauga |
| Neighbourhood: | Applewood |
| Style: | Apartment |
| Tax: | $3,654 |
| Maintenance Fee: | $1,272.44 |
| Beds: | 2 |
| Baths: | 2 |
| Fireplace: | N |
Locatin Map:
Payment Calculator:

