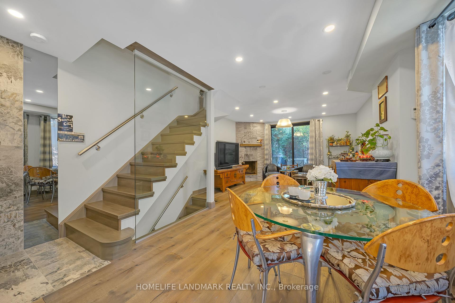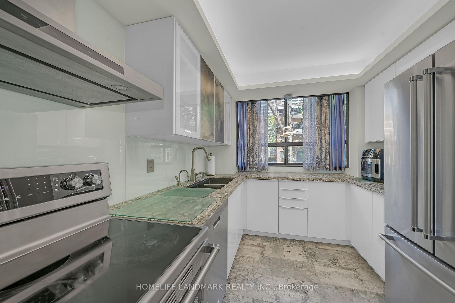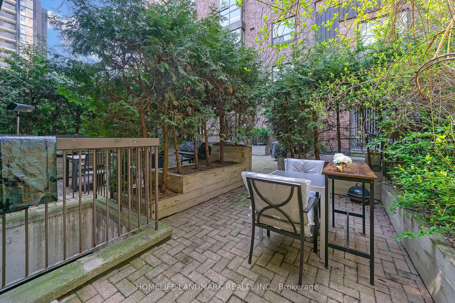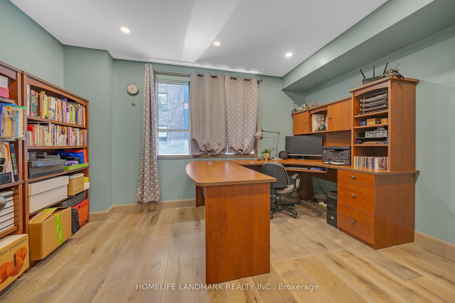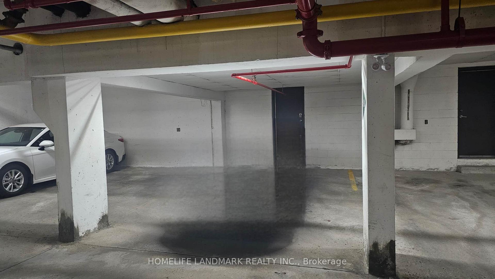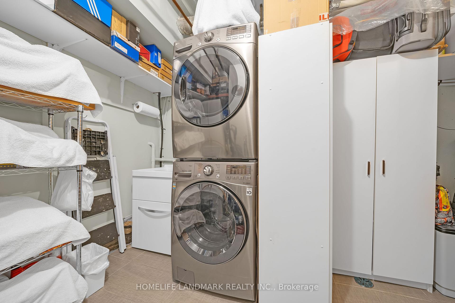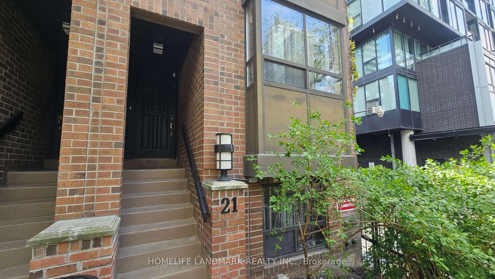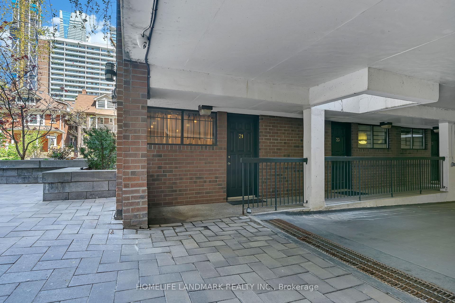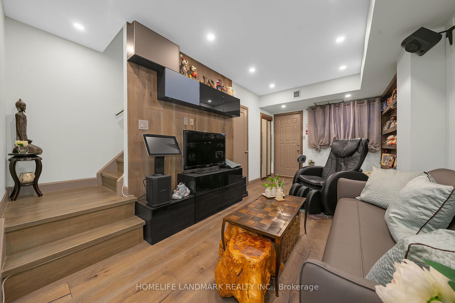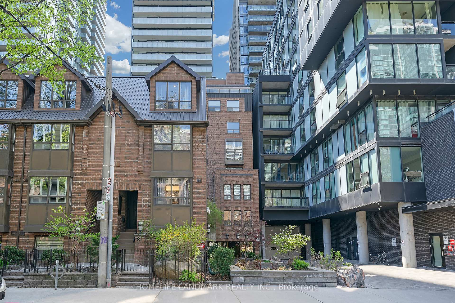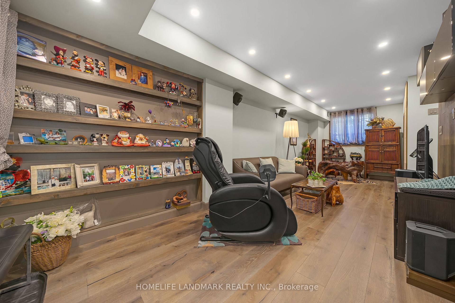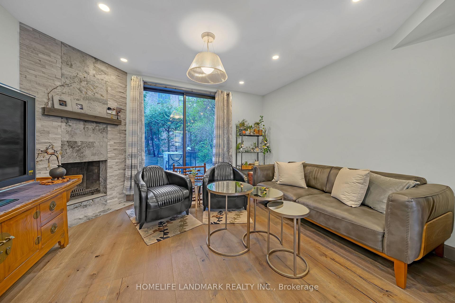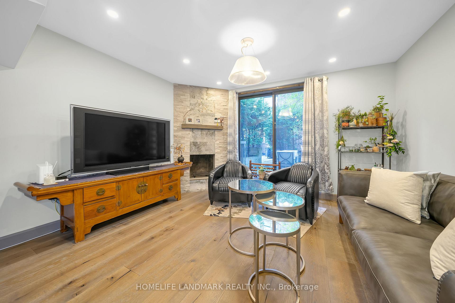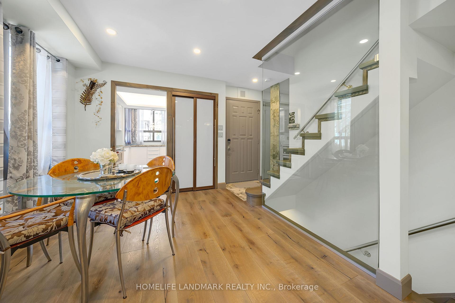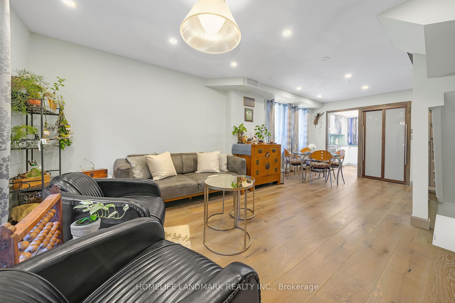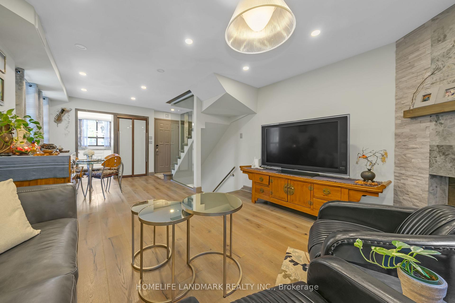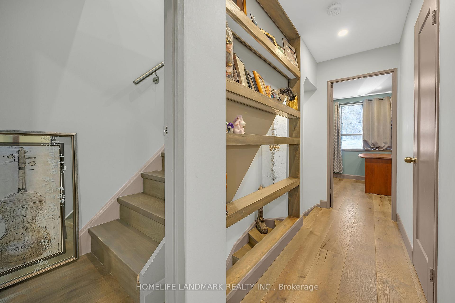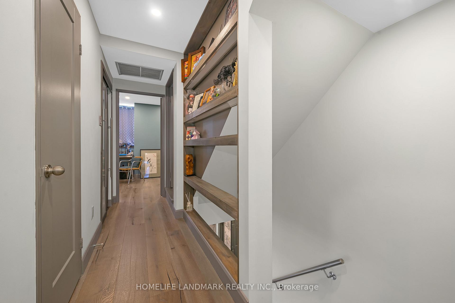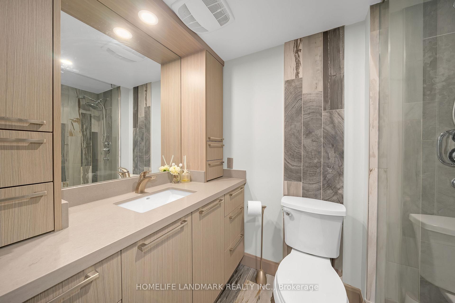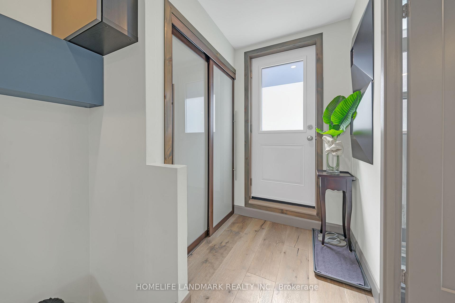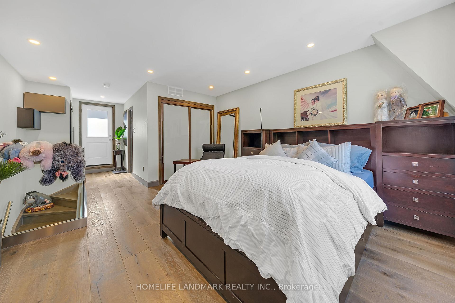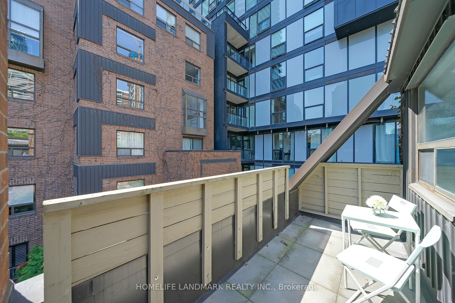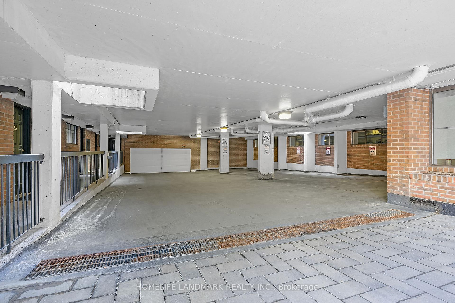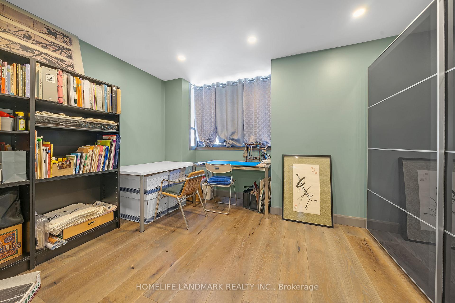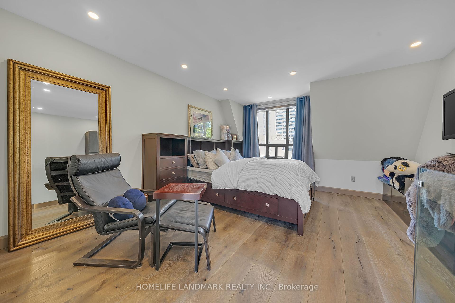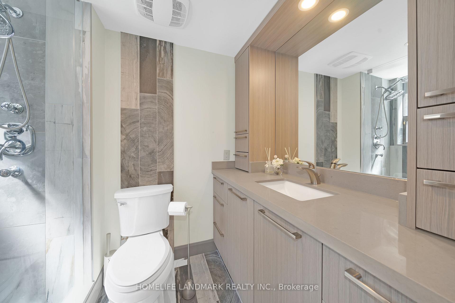$998,000
Available - For Sale
Listing ID: C12157854
21 Dundonald Stre , Toronto, M4Y 1K3, Toronto
| Welcome to this Stunning Multi-Level Townhouse Nestled in the Heart of the City. This Luxuriously Spacious & Charming Townhome offers the Hassle-Free Lifestyle of a Well Managed Condo You Have Been Searching for! Enjoy the Renovated Kitchen & Bathrooms, Dropped Ceiling w/Pot lights, Cozy Wood Burning Fireplace. Filled with an Abundance of Light, Perfect for Entertaining, Absolutely Spacious & Full of Hidden Storage are Few of the things that make this Home Unbelievably Perfect! Approximately 1,900 square feet of living space, including contemporary open concept main floor living & dining area and large lower-level family room, newly updated powder room and walkout to visitor parking. Enjoy 3 Outdoor Spaces: Gated Front Yard, Your Private Outdoor Patio, Or Sit In The Sun On Your Third Floor South-Facing Terrace. Wellesley Subway Entrance Steps Away. This Trendy Townhome Connected To High-Rise 19 Dundonald And Share Amenities, Condo fee includes Water. |
| Price | $998,000 |
| Taxes: | $7031.00 |
| Assessment Year: | 2024 |
| Occupancy: | Owner |
| Address: | 21 Dundonald Stre , Toronto, M4Y 1K3, Toronto |
| Postal Code: | M4Y 1K3 |
| Province/State: | Toronto |
| Directions/Cross Streets: | Yonge / Dundonald St |
| Level/Floor | Room | Length(ft) | Width(ft) | Descriptions | |
| Room 1 | Ground | Family Ro | 26.86 | 9.68 | Pot Lights, 2 Pc Bath, W/O To Garage |
| Room 2 | Main | Living Ro | 22.24 | 12.3 | Fireplace, Open Concept, W/O To Patio |
| Room 3 | Main | Kitchen | 9.97 | 8.59 | Stainless Steel Appl, Granite Counters, Overlooks Frontyard |
| Room 4 | Main | Dining Ro | 22.24 | 12.3 | Overlooks Living, Open Concept, Picture Window |
| Room 5 | Second | Bedroom 2 | 9.64 | 13.02 | Closet, Pot Lights |
| Room 6 | Second | Bedroom 3 | 9.94 | 13.02 | Closet, Pot Lights |
| Room 7 | Third | Primary B | 23.35 | 13.09 | 3 Pc Ensuite, W/O To Balcony, Closet |
| Room 8 | Basement | Laundry | 18.37 | 9.68 | Ceramic Floor, W/O To Garage |
| Washroom Type | No. of Pieces | Level |
| Washroom Type 1 | 2 | Ground |
| Washroom Type 2 | 3 | Upper |
| Washroom Type 3 | 0 | |
| Washroom Type 4 | 0 | |
| Washroom Type 5 | 0 |
| Total Area: | 0.00 |
| Washrooms: | 3 |
| Heat Type: | Heat Pump |
| Central Air Conditioning: | Central Air |
$
%
Years
This calculator is for demonstration purposes only. Always consult a professional
financial advisor before making personal financial decisions.
| Although the information displayed is believed to be accurate, no warranties or representations are made of any kind. |
| HOMELIFE LANDMARK REALTY INC. |
|
|

Rohit Rangwani
Sales Representative
Dir:
647-885-7849
Bus:
905-793-7797
Fax:
905-593-2619
| Book Showing | Email a Friend |
Jump To:
At a Glance:
| Type: | Com - Condo Townhouse |
| Area: | Toronto |
| Municipality: | Toronto C08 |
| Neighbourhood: | Church-Yonge Corridor |
| Style: | Multi-Level |
| Tax: | $7,031 |
| Maintenance Fee: | $1,687.88 |
| Beds: | 3 |
| Baths: | 3 |
| Fireplace: | Y |
Locatin Map:
Payment Calculator:

