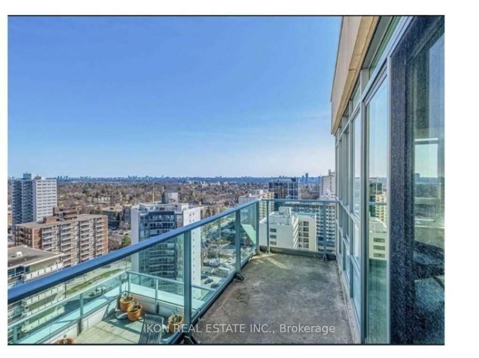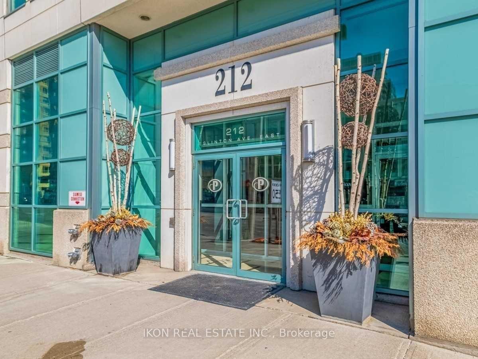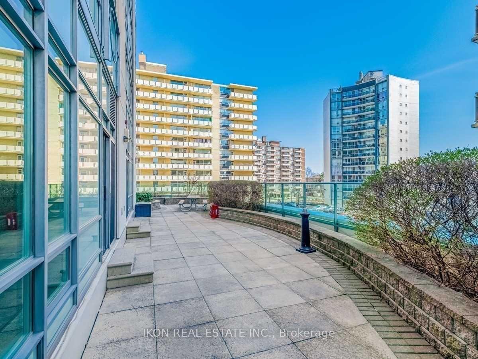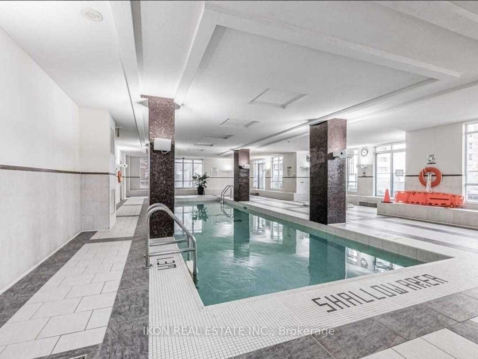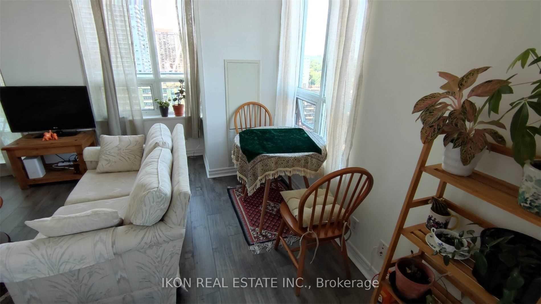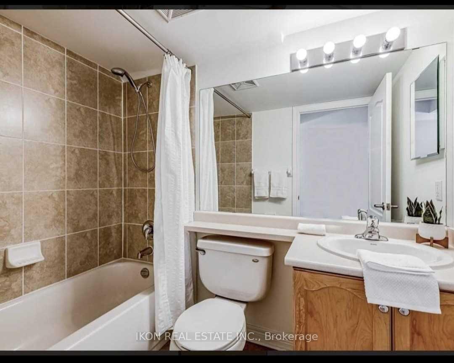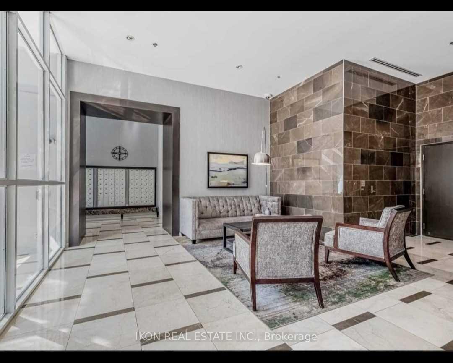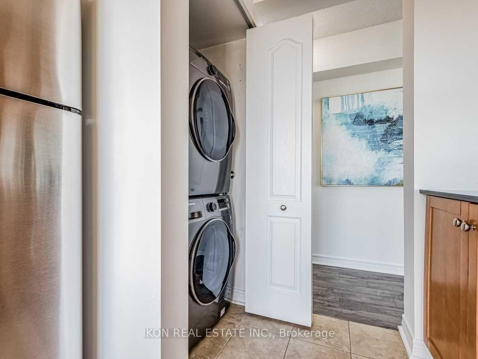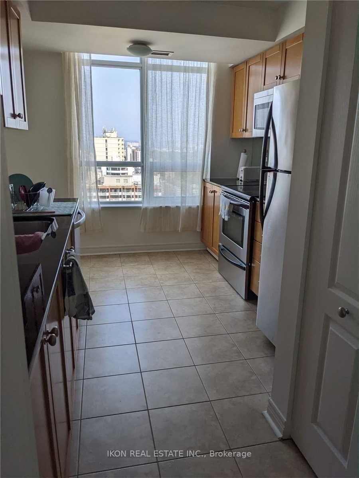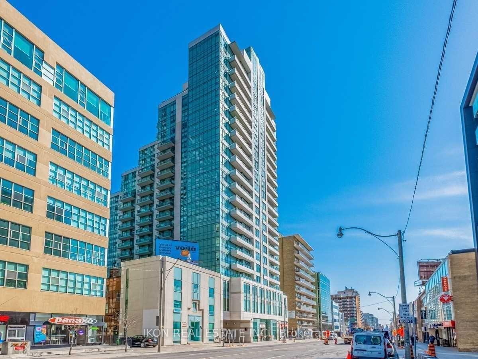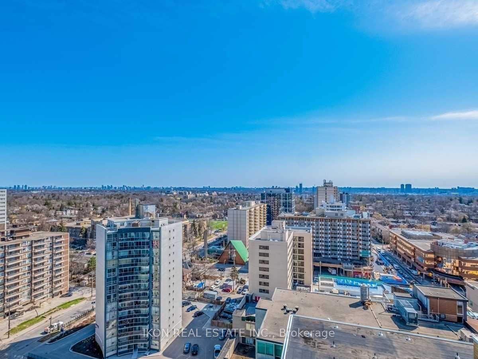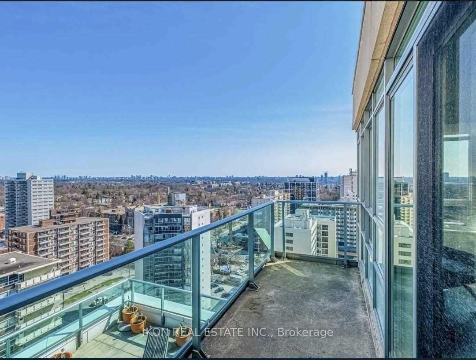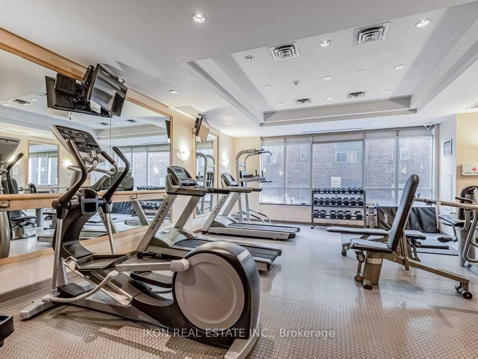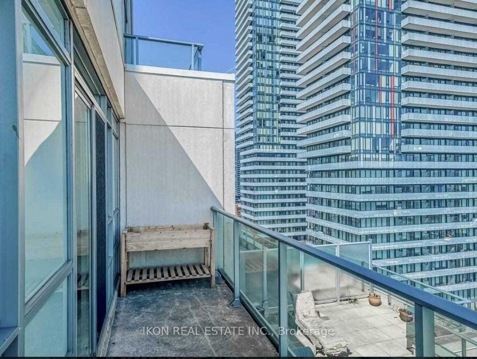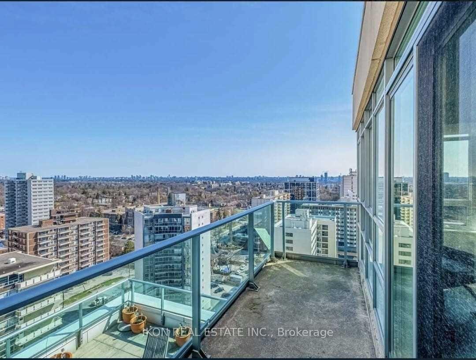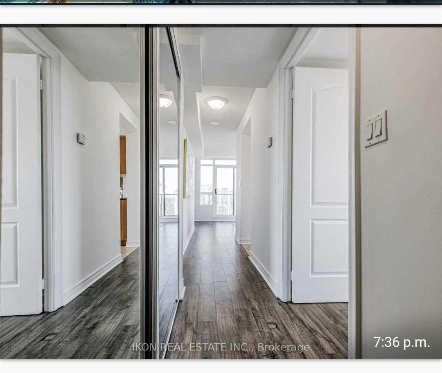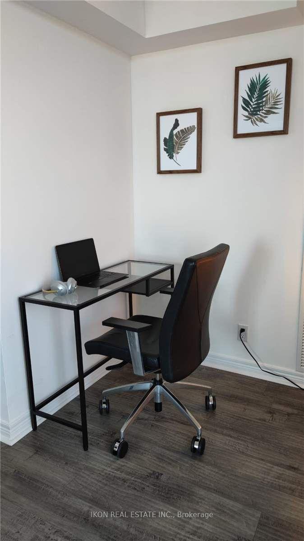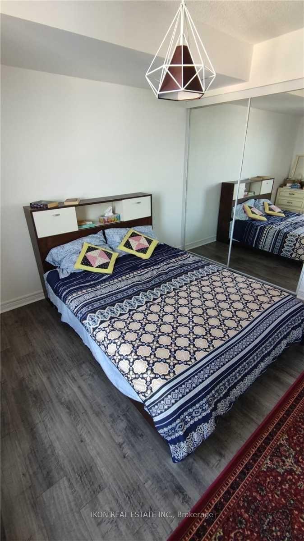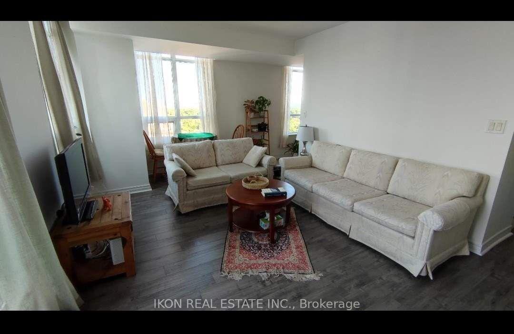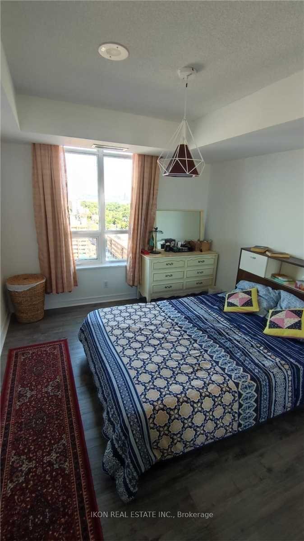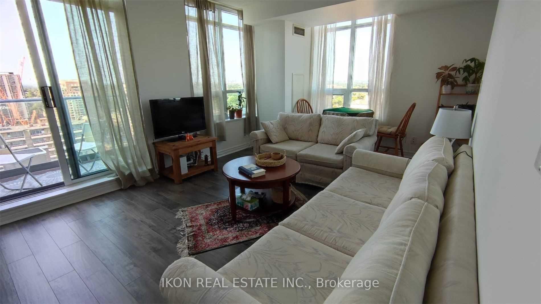$2,750
Available - For Rent
Listing ID: C12157855
212 EGLINTON Aven East , Toronto, M4P 0A3, Toronto
| All utilities are included !! Rarely Offered Oversized 1 Bedroom + Den Corner Unit With Stunning Panoramic Views In The Heart Of Midtown! Premium Layout. 742 Sq.Ft. Bright & Spacious Open Concept Living/Dining W/ Walkout To 88 Sq.Ft Private Open Air Balcony (Terrace). Perfect Den Space for Work from Home or a Reading Nook. A large full-size kitchen is ideal for the home chef. It has SS appliances, granite countertops, tons of storage, and an east-facing window for fresh air! Large Bedroom W/Mirrored Closets + Picture Window W/ East + South Views To The Lake! Brand-new laminate flooring and freshly painted. Imagine Waking Up, Watching The Sunrise, and relaxing in the evening, Overlooking The Beautiful City Lights. Steps To Mt Pleasant, Yonge & Eglinton, Ttc, New Lrt, Shops, Cafes, Restaurants, Parks + All The Pleasures Of Midtown Living. Amenities Incl. Concierge, Gym, Pool, Party Room, Guest Suite, Visitor Parking. Parking |
| Price | $2,750 |
| Taxes: | $0.00 |
| Occupancy: | Tenant |
| Address: | 212 EGLINTON Aven East , Toronto, M4P 0A3, Toronto |
| Postal Code: | M4P 0A3 |
| Province/State: | Toronto |
| Directions/Cross Streets: | YONGE & EGLINTON |
| Level/Floor | Room | Length(ft) | Width(ft) | Descriptions | |
| Room 1 | Flat | Bedroom | 13.42 | 10 | Laminate, Mirrored Closet, Picture Window |
| Room 2 | Flat | Den | 3.84 | 6 | Combined w/Living, Laminate |
| Room 3 | Flat | Kitchen | 13.42 | 6.56 | Backsplash, Tile Floor, Granite Counters |
| Room 4 | Flat | Living Ro | 17.09 | 9.84 | W/O To Balcony, Laminate, Window |
| Room 5 | Flat | Foyer | 14.66 | 4.07 |
| Washroom Type | No. of Pieces | Level |
| Washroom Type 1 | 3 | Flat |
| Washroom Type 2 | 0 | |
| Washroom Type 3 | 0 | |
| Washroom Type 4 | 0 | |
| Washroom Type 5 | 0 |
| Total Area: | 0.00 |
| Washrooms: | 1 |
| Heat Type: | Forced Air |
| Central Air Conditioning: | Central Air |
| Although the information displayed is believed to be accurate, no warranties or representations are made of any kind. |
| IKON REAL ESTATE INC. |
|
|

Rohit Rangwani
Sales Representative
Dir:
647-885-7849
Bus:
905-793-7797
Fax:
905-593-2619
| Book Showing | Email a Friend |
Jump To:
At a Glance:
| Type: | Com - Condo Apartment |
| Area: | Toronto |
| Municipality: | Toronto C10 |
| Neighbourhood: | Mount Pleasant East |
| Style: | Apartment |
| Beds: | 1+1 |
| Baths: | 1 |
| Fireplace: | N |
Locatin Map:

