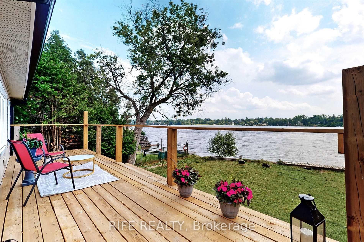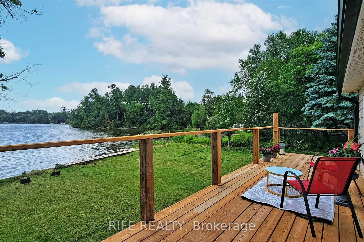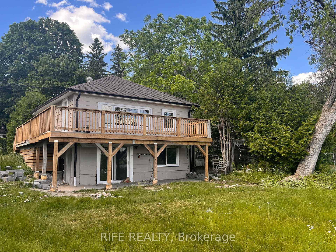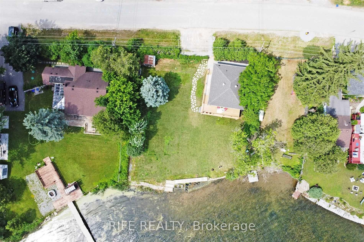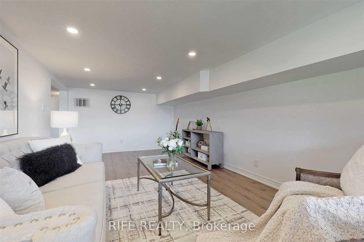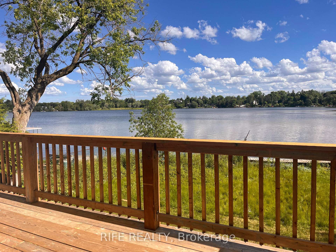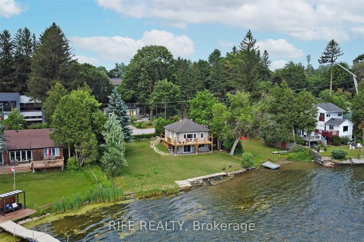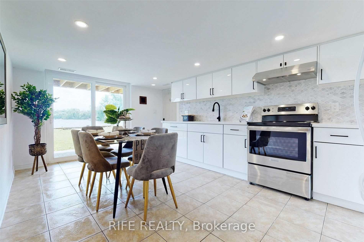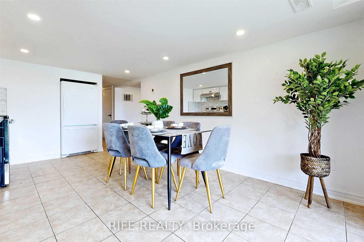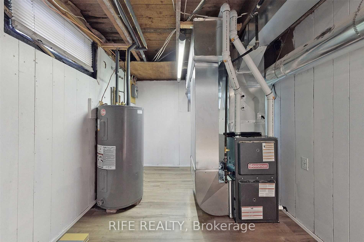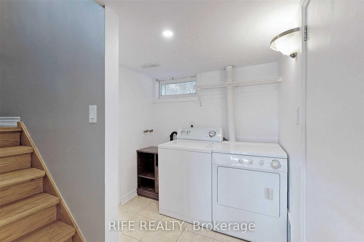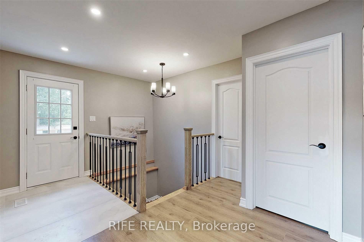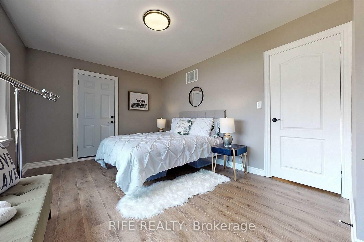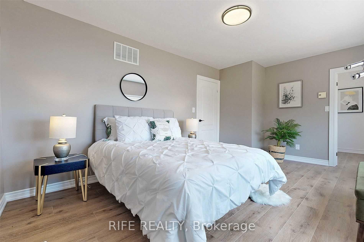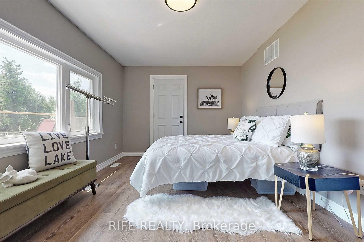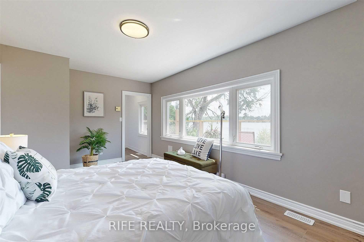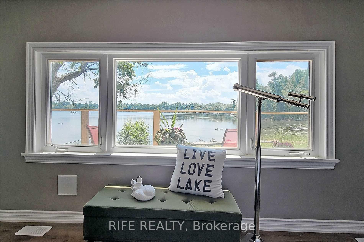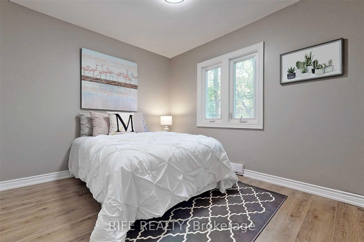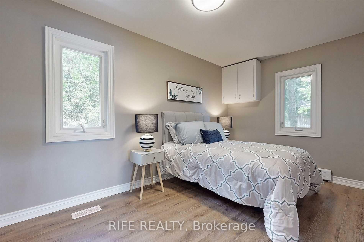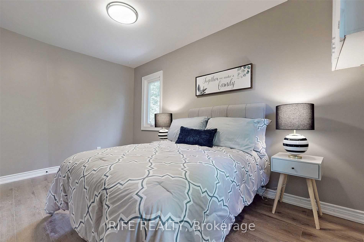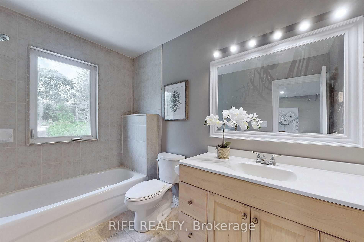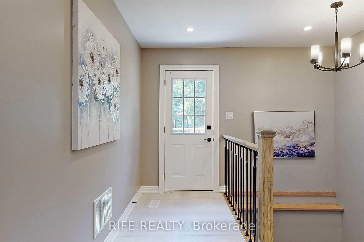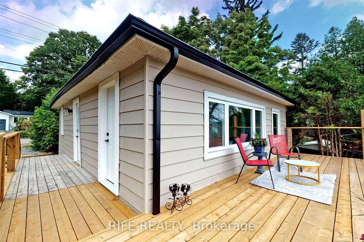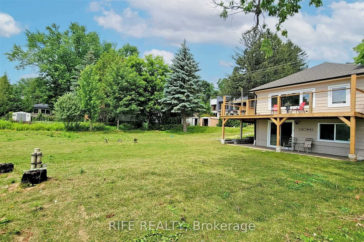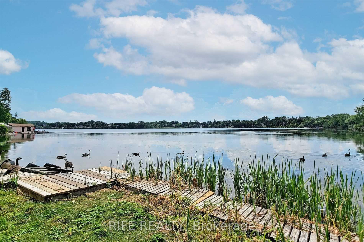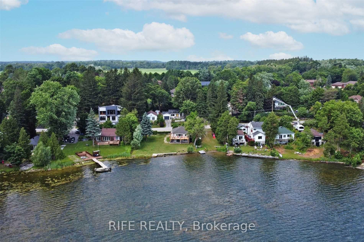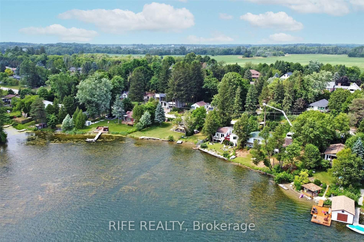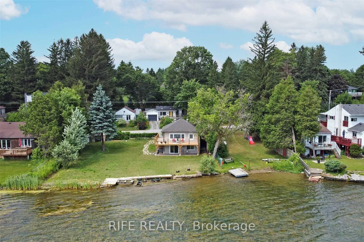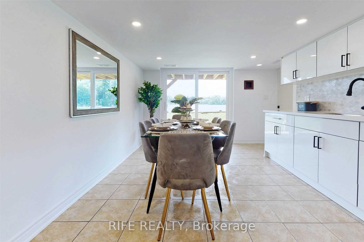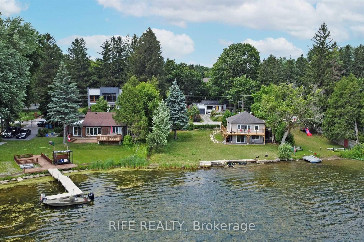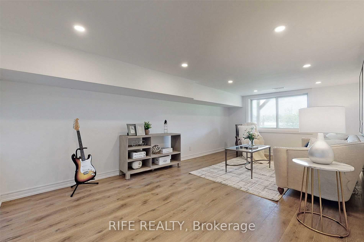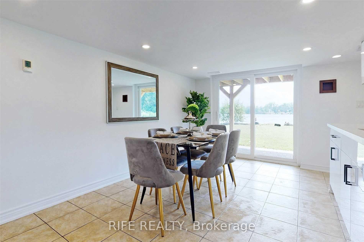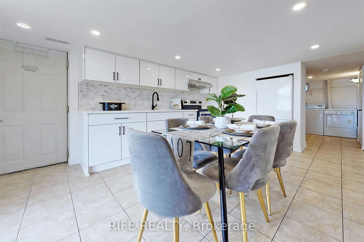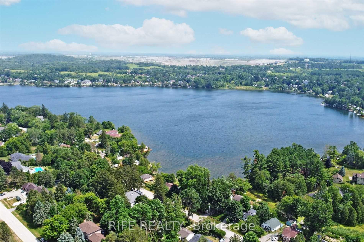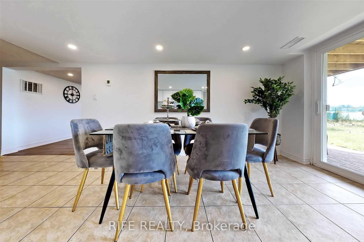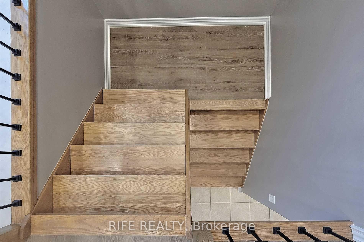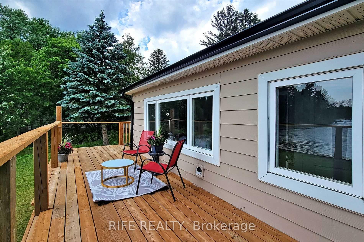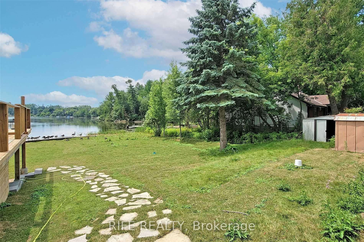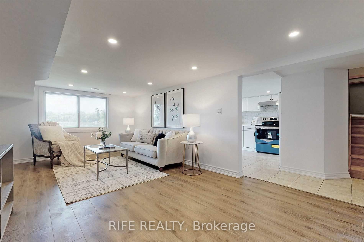$1,328,000
Available - For Sale
Listing ID: N12157856
41 Connor Driv , Whitchurch-Stouffville, L4A 7X3, York
| Don't Miss This Rare Direct Waterfront Property! Beautiful Lake View! Enjoin Your Happy Life! Huge Lot 95 X 101 Ft Located On A Quiet Dead End Street*One Of The Largest Water Front Lot On Musselman's Lake*$$$ Update! New Renovation Top To Bottom! Brand New Roof, Brand New Gas Heating System, Air Conditioner, Foundation Waterproof Finished! Brand new Deck With Beautiful Lake View! Move-In Condition! * W/O To The Backyard From Ground Floor*Tremendous Potential For Investment Or Development! |
| Price | $1,328,000 |
| Taxes: | $3810.53 |
| Occupancy: | Owner |
| Address: | 41 Connor Driv , Whitchurch-Stouffville, L4A 7X3, York |
| Directions/Cross Streets: | Aurora Rd/HWY48 |
| Rooms: | 6 |
| Bedrooms: | 3 |
| Bedrooms +: | 0 |
| Family Room: | T |
| Basement: | None |
| Level/Floor | Room | Length(ft) | Width(ft) | Descriptions | |
| Room 1 | Main | Kitchen | 14.76 | 11.15 | Ceramic Floor, Eat-in Kitchen |
| Room 2 | Main | Living Ro | 19.35 | 11.48 | Laminate |
| Room 3 | Second | Primary B | 16.4 | 10.82 | Laminate |
| Room 4 | Second | Bedroom 2 | 8.2 | 5.9 | Laminate |
| Room 5 | Second | Bedroom 3 | 10.82 | 9.18 | Laminate |
| Washroom Type | No. of Pieces | Level |
| Washroom Type 1 | 2 | Lower |
| Washroom Type 2 | 4 | Second |
| Washroom Type 3 | 0 | |
| Washroom Type 4 | 0 | |
| Washroom Type 5 | 0 |
| Total Area: | 0.00 |
| Property Type: | Detached |
| Style: | 2-Storey |
| Exterior: | Aluminum Siding |
| Garage Type: | None |
| (Parking/)Drive: | Private |
| Drive Parking Spaces: | 2 |
| Park #1 | |
| Parking Type: | Private |
| Park #2 | |
| Parking Type: | Private |
| Pool: | None |
| Approximatly Square Footage: | 700-1100 |
| CAC Included: | N |
| Water Included: | N |
| Cabel TV Included: | N |
| Common Elements Included: | N |
| Heat Included: | N |
| Parking Included: | N |
| Condo Tax Included: | N |
| Building Insurance Included: | N |
| Fireplace/Stove: | N |
| Heat Type: | Forced Air |
| Central Air Conditioning: | Central Air |
| Central Vac: | N |
| Laundry Level: | Syste |
| Ensuite Laundry: | F |
| Sewers: | Septic |
$
%
Years
This calculator is for demonstration purposes only. Always consult a professional
financial advisor before making personal financial decisions.
| Although the information displayed is believed to be accurate, no warranties or representations are made of any kind. |
| RIFE REALTY |
|
|

Rohit Rangwani
Sales Representative
Dir:
647-885-7849
Bus:
905-793-7797
Fax:
905-593-2619
| Book Showing | Email a Friend |
Jump To:
At a Glance:
| Type: | Freehold - Detached |
| Area: | York |
| Municipality: | Whitchurch-Stouffville |
| Neighbourhood: | Rural Whitchurch-Stouffville |
| Style: | 2-Storey |
| Tax: | $3,810.53 |
| Beds: | 3 |
| Baths: | 2 |
| Fireplace: | N |
| Pool: | None |
Locatin Map:
Payment Calculator:

