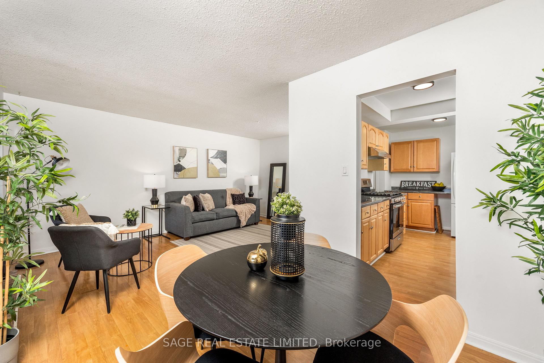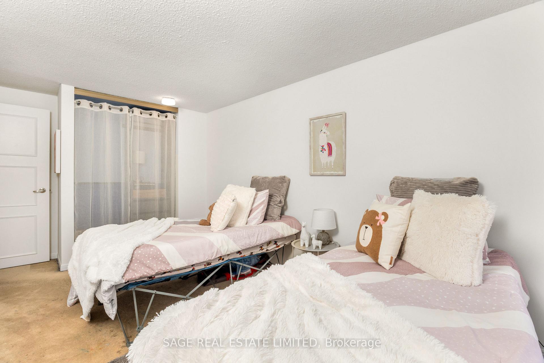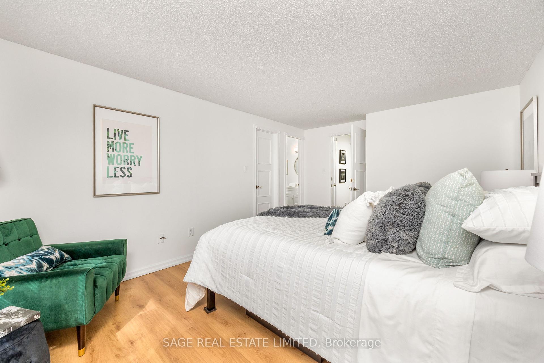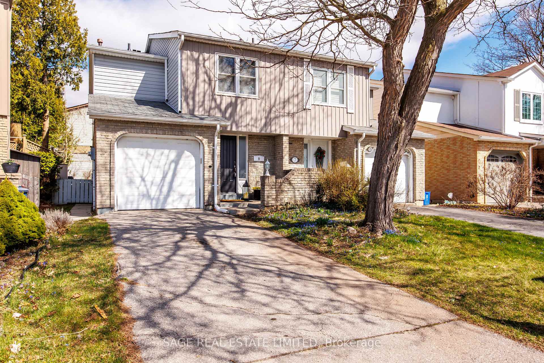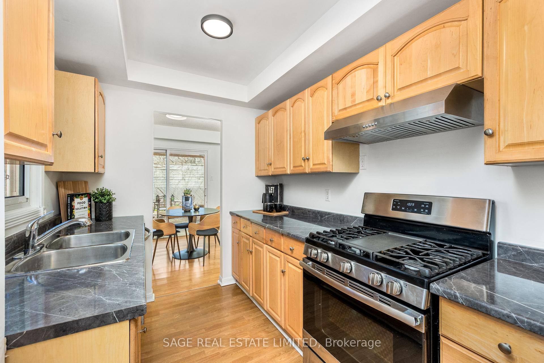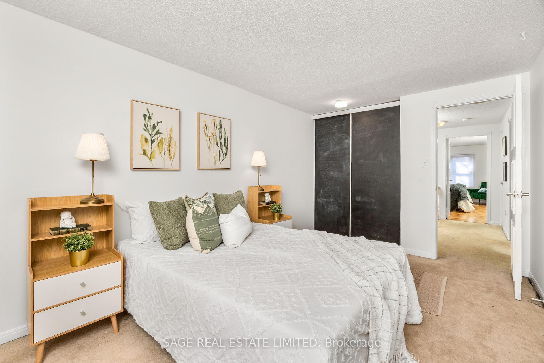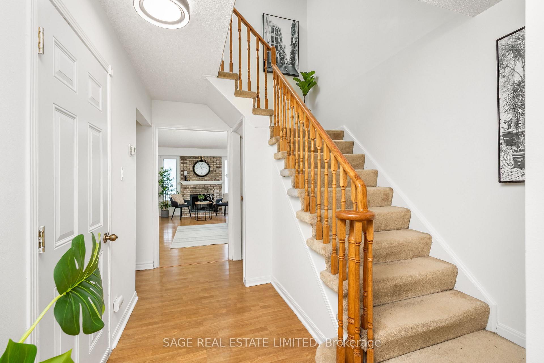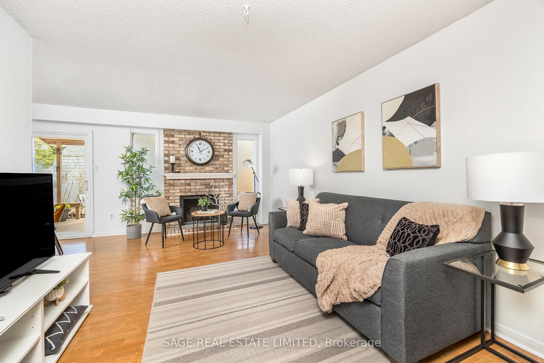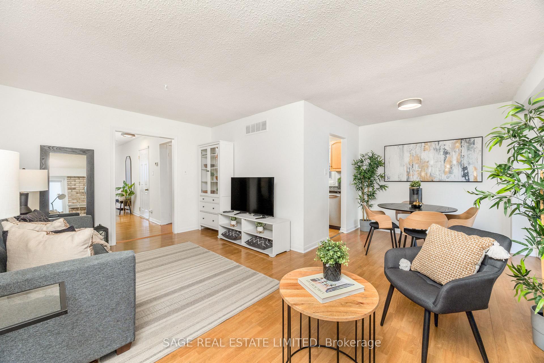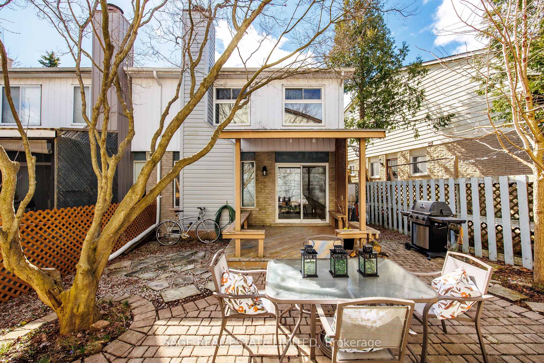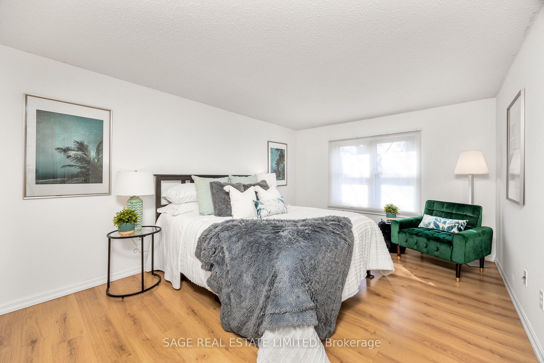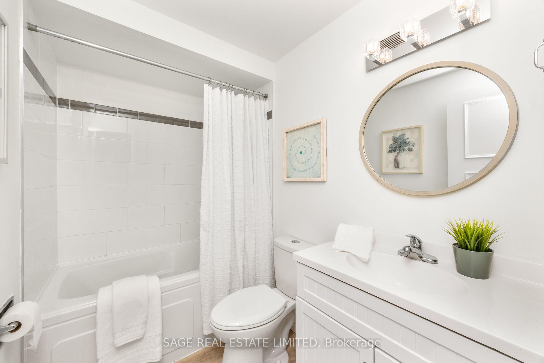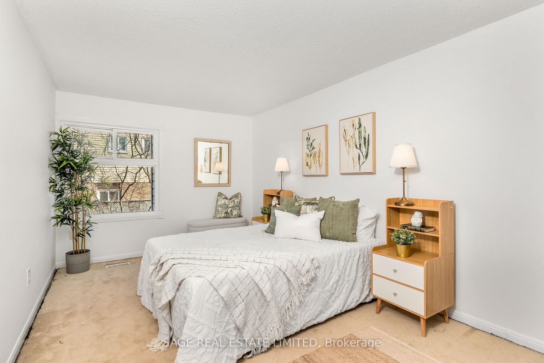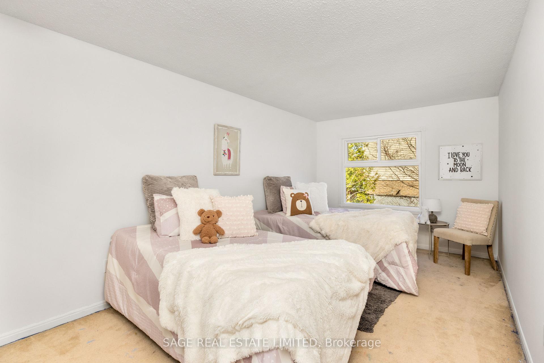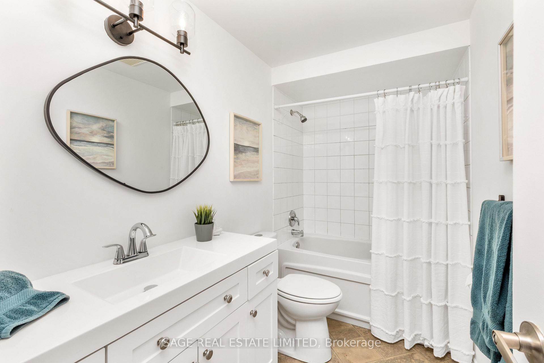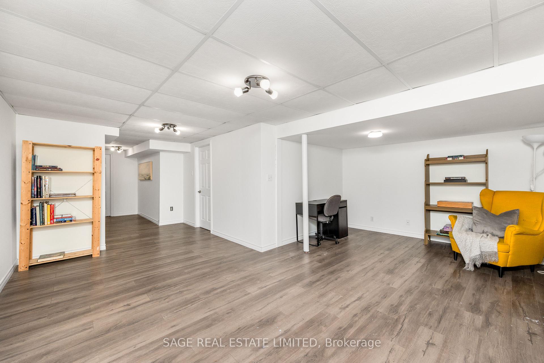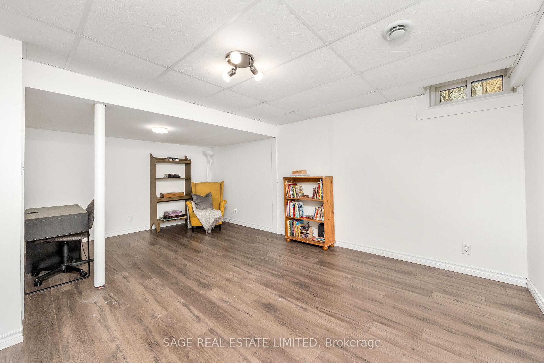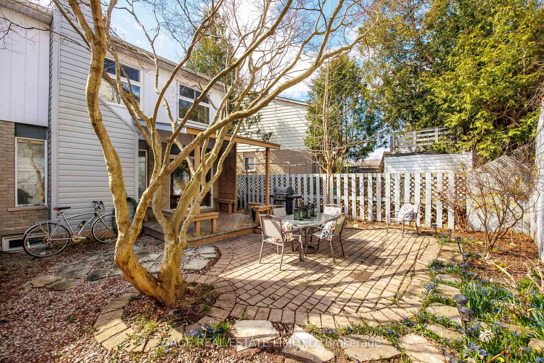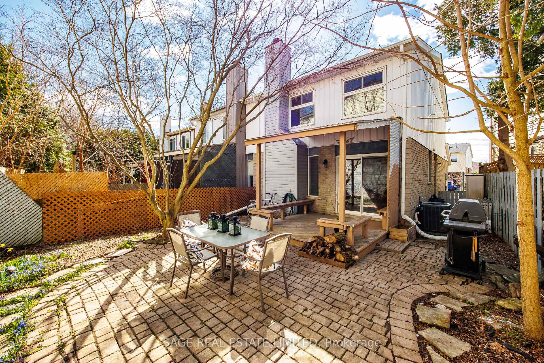$918,000
Available - For Sale
Listing ID: N12157858
9 Reginald Cres , Markham, L3P 3T6, York
| Smart buyers will see an opportunity when they visit the nicely cared for home at the quiet curve of 9 Reginald Crescent. This fantastic family home situated in Markham Village and a quick walk to Alma Walker Park is move-in ready. You'll appreciate the walk-in closet & ensuite bathroom in the large Primary Bedroom. Relax knowing the two other large bedrooms means never having to choose a favorite child! Enjoy relaxed living by the wood burning fireplace while other family members live large in the finished basement with high ceilings. The basement is even large enough to provide office space for those work from home days and a storage area for seasonal change outs or add a fourth bathroom for a multigenerational living solution. Close To Schools, Parks, Markham Stouffville Hospital & the 407. Offers considered any time! |
| Price | $918,000 |
| Taxes: | $3422.73 |
| Occupancy: | Owner |
| Address: | 9 Reginald Cres , Markham, L3P 3T6, York |
| Directions/Cross Streets: | Highway 7 & Ninth Line |
| Rooms: | 6 |
| Rooms +: | 2 |
| Bedrooms: | 3 |
| Bedrooms +: | 0 |
| Family Room: | F |
| Basement: | Finished |
| Level/Floor | Room | Length(ft) | Width(ft) | Descriptions | |
| Room 1 | Main | Living Ro | 18.17 | 11.41 | Brick Fireplace, Laminate |
| Room 2 | Main | Dining Ro | 9.28 | 7.87 | Sliding Doors, Walk-Out, Laminate |
| Room 3 | Main | Kitchen | 14.73 | 8.13 | Pantry, Stainless Steel Appl, Laminate |
| Room 4 | Main | Powder Ro | 5.25 | 4.95 | 2 Pc Bath, Laminate |
| Room 5 | Second | Primary B | 16.66 | 11.41 | 4 Pc Bath, Walk-In Closet(s), Laminate |
| Room 6 | Second | Bedroom 2 | 15.94 | 10.27 | Overlooks Backyard, Large Closet, Broadloom |
| Room 7 | Second | Bedroom 3 | 16.53 | 9.74 | Overlooks Backyard, Large Closet, Broadloom |
| Room 8 | Second | Bathroom | 5.61 | 9.61 | 4 Pc Bath, Soaking Tub, Vinyl Floor |
| Room 9 | Basement | Family Ro | 17.88 | 10.2 | Above Grade Window, Accoustic Ceiling, Laminate |
| Room 10 | Basement | Office | 11.22 | 9.51 | Accoustic Ceiling, Laminate |
| Room 11 | Basement | Other | 8 | 8.04 | B/I Shelves, Concrete Floor |
| Washroom Type | No. of Pieces | Level |
| Washroom Type 1 | 4 | Second |
| Washroom Type 2 | 2 | Main |
| Washroom Type 3 | 0 | |
| Washroom Type 4 | 0 | |
| Washroom Type 5 | 0 |
| Total Area: | 0.00 |
| Property Type: | Semi-Detached |
| Style: | 2-Storey |
| Exterior: | Brick, Vinyl Siding |
| Garage Type: | Attached |
| (Parking/)Drive: | Private Do |
| Drive Parking Spaces: | 2 |
| Park #1 | |
| Parking Type: | Private Do |
| Park #2 | |
| Parking Type: | Private Do |
| Pool: | None |
| Approximatly Square Footage: | 1100-1500 |
| Property Features: | Fenced Yard, Park |
| CAC Included: | N |
| Water Included: | N |
| Cabel TV Included: | N |
| Common Elements Included: | N |
| Heat Included: | N |
| Parking Included: | N |
| Condo Tax Included: | N |
| Building Insurance Included: | N |
| Fireplace/Stove: | Y |
| Heat Type: | Forced Air |
| Central Air Conditioning: | Central Air |
| Central Vac: | N |
| Laundry Level: | Syste |
| Ensuite Laundry: | F |
| Sewers: | Sewer |
$
%
Years
This calculator is for demonstration purposes only. Always consult a professional
financial advisor before making personal financial decisions.
| Although the information displayed is believed to be accurate, no warranties or representations are made of any kind. |
| SAGE REAL ESTATE LIMITED |
|
|

Rohit Rangwani
Sales Representative
Dir:
647-885-7849
Bus:
905-793-7797
Fax:
905-593-2619
| Book Showing | Email a Friend |
Jump To:
At a Glance:
| Type: | Freehold - Semi-Detached |
| Area: | York |
| Municipality: | Markham |
| Neighbourhood: | Markham Village |
| Style: | 2-Storey |
| Tax: | $3,422.73 |
| Beds: | 3 |
| Baths: | 3 |
| Fireplace: | Y |
| Pool: | None |
Locatin Map:
Payment Calculator:

