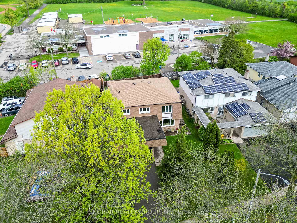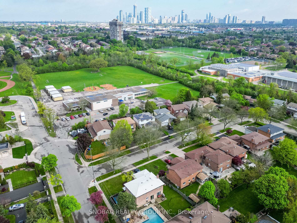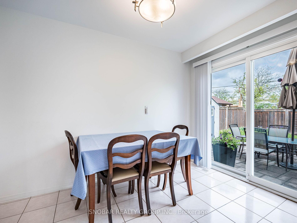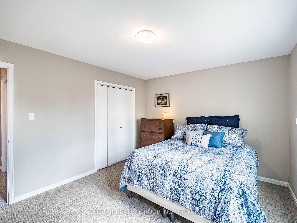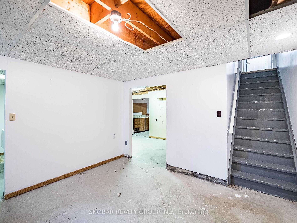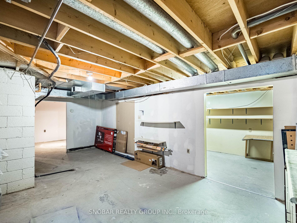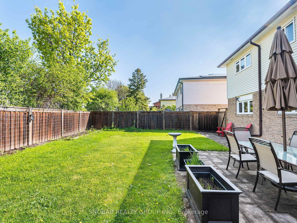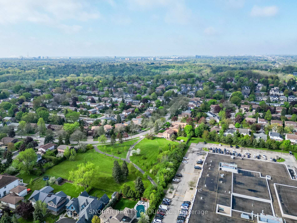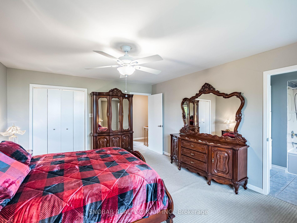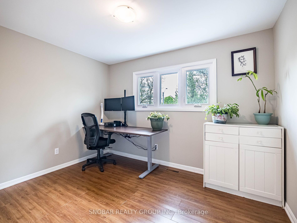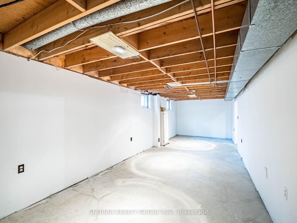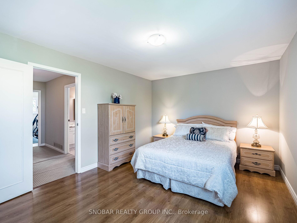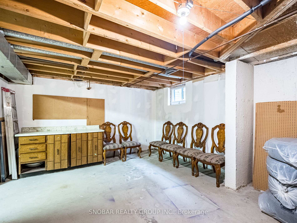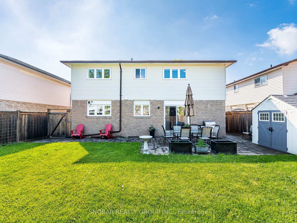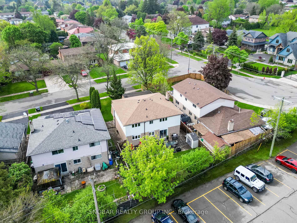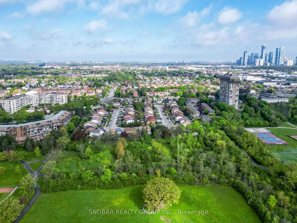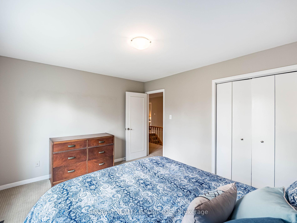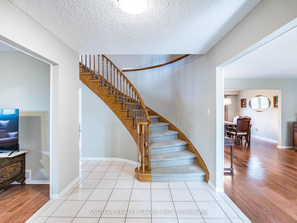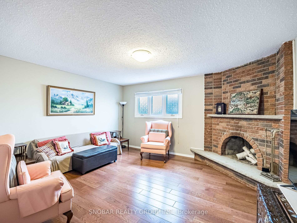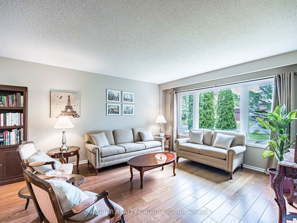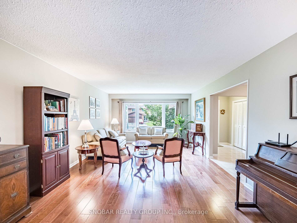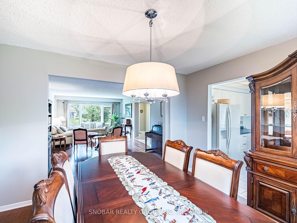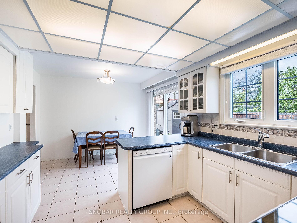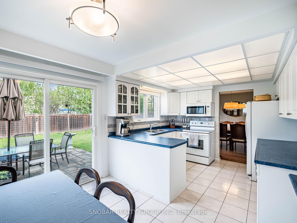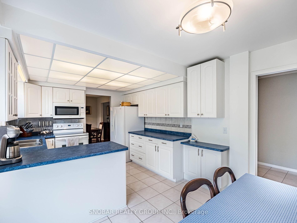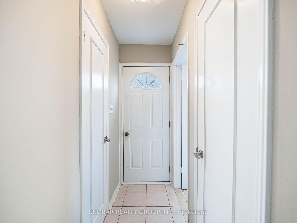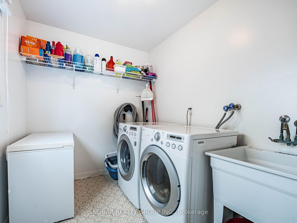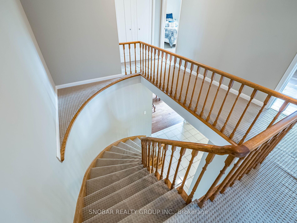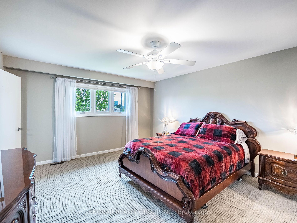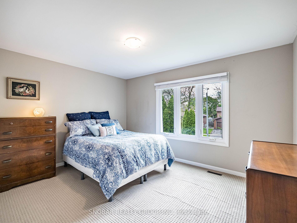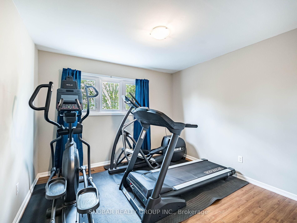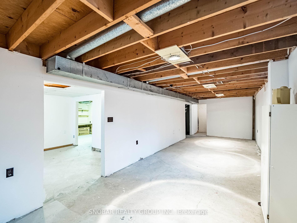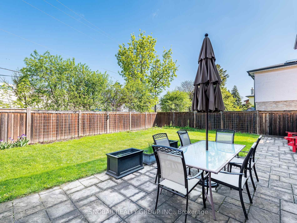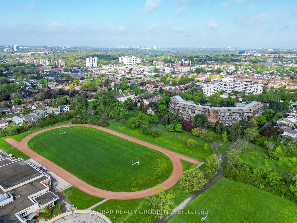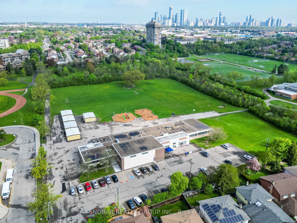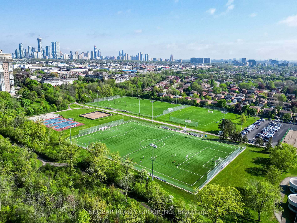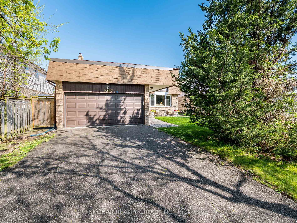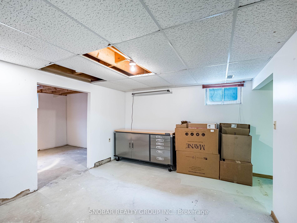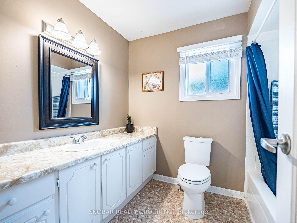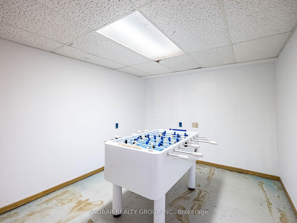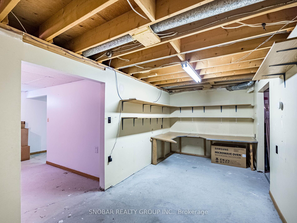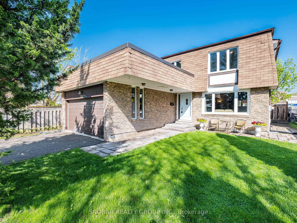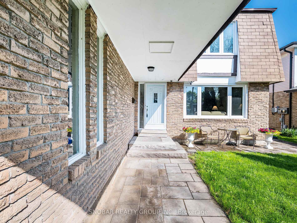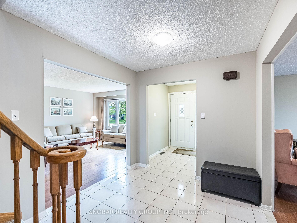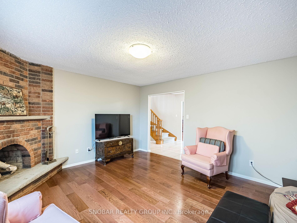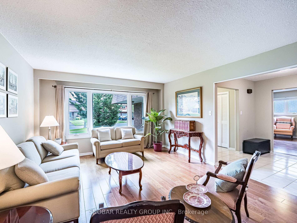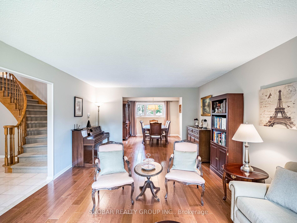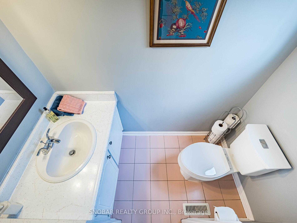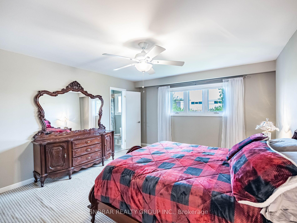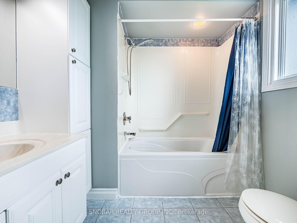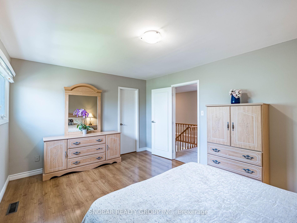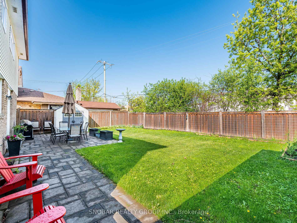$1,499,000
Available - For Sale
Listing ID: W12157860
2497 Nikanna Road , Mississauga, L5C 2W8, Peel
| Nestled in an exclusive upscale neighbourhood, this meticulously maintained 5-bedroom, 3-bathroom home, situated on a 49x120 foot lot in the sought after neighbourhood of Huron Park offers 3,945 square feet of living space. The open-concept main level boasts large principal rooms, with a seamless flow between the kitchen, living, and dining areas making entertaining effortless. The family room includes a wood burning fireplace for additional living space and comfort. The generous sized eat-in kitchen offers ample counter space and cabinets, meticulously maintained appliances, a breakfast area for additional dining and a walk-out to a large private backyard. Upstairs, the substantial primary bedroom features a walk-in closet and a 4-piece bath with extra storage. Four well sized bedrooms with an additional walk-in closet and a 4-piece main bathroom is also on the upper level. The massive basement is partly finished creating a blank slate to put your design and personal touch on it. The square footage the basement features can be turned into the ultimate inviting space for hosting guests. Double car garage and parking for four vehicles on the driveway provides ample parking for visitors. The opportunities are endless in this large family home. The location of this gem is within walking distance to top-rated schools, daycares, parks, walking and bike trails, UTM and a fantastic Community Center featuring swimming, hockey, gym, basketball, yoga, lacrosse, a skateboard park and much more. Short distance to shopping and hospital as well as easy access to all major highways. Don't miss out on this incredible opportunity! |
| Price | $1,499,000 |
| Taxes: | $8643.11 |
| Occupancy: | Owner |
| Address: | 2497 Nikanna Road , Mississauga, L5C 2W8, Peel |
| Directions/Cross Streets: | Rosemary Dr/Nikanna Rd |
| Rooms: | 10 |
| Rooms +: | 3 |
| Bedrooms: | 5 |
| Bedrooms +: | 0 |
| Family Room: | T |
| Basement: | Partially Fi |
| Level/Floor | Room | Length(ft) | Width(ft) | Descriptions | |
| Room 1 | Main | Living Ro | 13.45 | 22.3 | Hardwood Floor, Open Concept, Large Window |
| Room 2 | Main | Dining Ro | 11.48 | 10.82 | Hardwood Floor, Open Concept, Overlooks Living |
| Room 3 | Main | Kitchen | 9.18 | 10.82 | Eat-in Kitchen, Breakfast Area, W/O To Yard |
| Room 4 | Main | Family Ro | 7.54 | 10.82 | Hardwood Floor, Fireplace, Window |
| Room 5 | Main | Laundry | 6.89 | 10.82 | Vinyl Floor, Laundry Sink, Window |
| Room 6 | Second | Primary B | 13.45 | 16.07 | Broadloom, 4 Pc Ensuite, Walk-In Closet(s) |
| Room 7 | Second | Bedroom 2 | 15.42 | 11.15 | Broadloom, Window, Double Closet |
| Room 8 | Second | Bedroom 3 | 13.45 | 11.15 | Laminate, Double Closet, Window |
| Room 9 | Second | Bedroom 4 | 11.81 | 11.15 | Laminate, Window, Closet |
| Room 10 | Second | Bedroom 5 | 10.5 | 11.15 | Laminate, Window, His and Hers Closets |
| Room 11 | Basement | Recreatio | 31.16 | 10.17 | Concrete Floor |
| Room 12 | Basement | Other | 12.79 | 11.81 | Concrete Floor |
| Room 13 | Basement | Other | 12.79 | 10.17 | Concrete Floor |
| Washroom Type | No. of Pieces | Level |
| Washroom Type 1 | 2 | Main |
| Washroom Type 2 | 4 | Second |
| Washroom Type 3 | 0 | |
| Washroom Type 4 | 0 | |
| Washroom Type 5 | 0 |
| Total Area: | 0.00 |
| Property Type: | Detached |
| Style: | 2-Storey |
| Exterior: | Brick |
| Garage Type: | Attached |
| (Parking/)Drive: | Private Do |
| Drive Parking Spaces: | 4 |
| Park #1 | |
| Parking Type: | Private Do |
| Park #2 | |
| Parking Type: | Private Do |
| Pool: | None |
| Other Structures: | Garden Shed |
| Approximatly Square Footage: | 2500-3000 |
| Property Features: | Fenced Yard, Park |
| CAC Included: | N |
| Water Included: | N |
| Cabel TV Included: | N |
| Common Elements Included: | N |
| Heat Included: | N |
| Parking Included: | N |
| Condo Tax Included: | N |
| Building Insurance Included: | N |
| Fireplace/Stove: | Y |
| Heat Type: | Forced Air |
| Central Air Conditioning: | Central Air |
| Central Vac: | N |
| Laundry Level: | Syste |
| Ensuite Laundry: | F |
| Sewers: | Sewer |
$
%
Years
This calculator is for demonstration purposes only. Always consult a professional
financial advisor before making personal financial decisions.
| Although the information displayed is believed to be accurate, no warranties or representations are made of any kind. |
| SNOBAR REALTY GROUP INC. |
|
|

Rohit Rangwani
Sales Representative
Dir:
647-885-7849
Bus:
905-793-7797
Fax:
905-593-2619
| Virtual Tour | Book Showing | Email a Friend |
Jump To:
At a Glance:
| Type: | Freehold - Detached |
| Area: | Peel |
| Municipality: | Mississauga |
| Neighbourhood: | Erindale |
| Style: | 2-Storey |
| Tax: | $8,643.11 |
| Beds: | 5 |
| Baths: | 3 |
| Fireplace: | Y |
| Pool: | None |
Locatin Map:
Payment Calculator:

