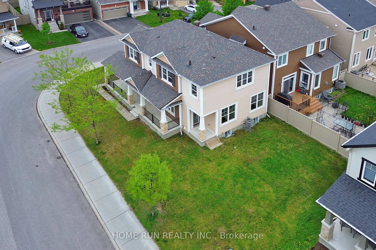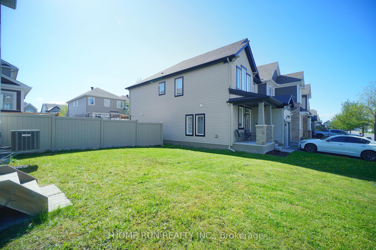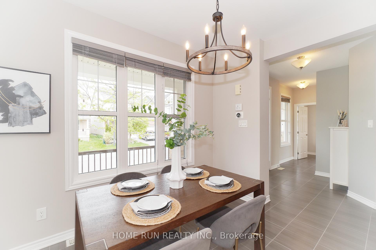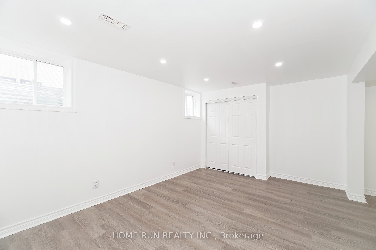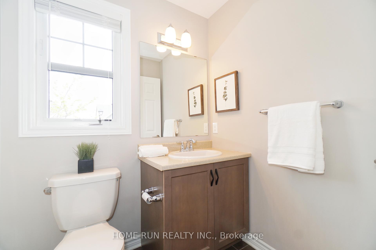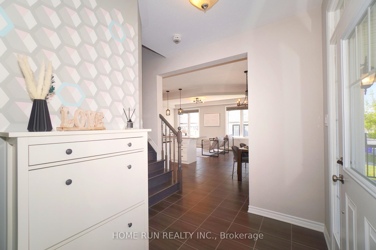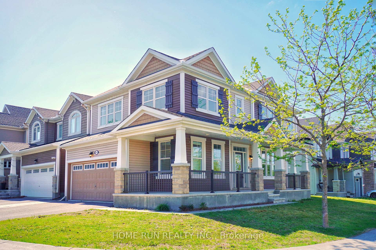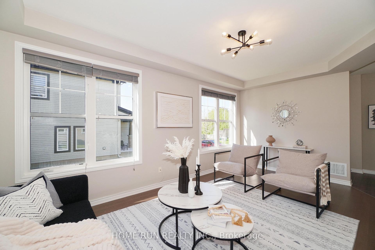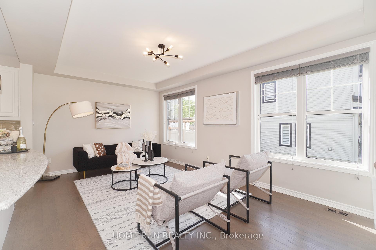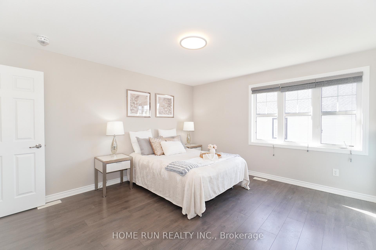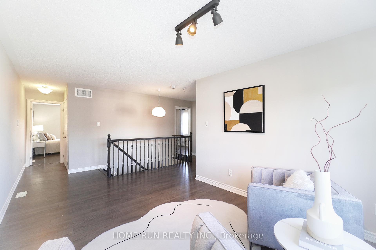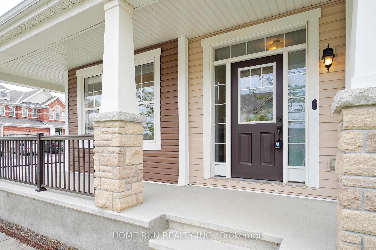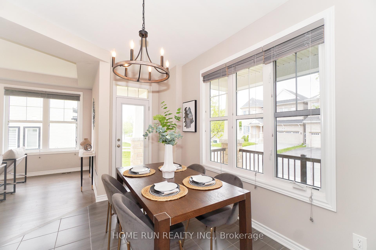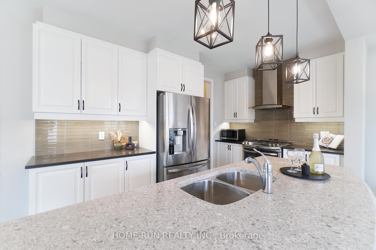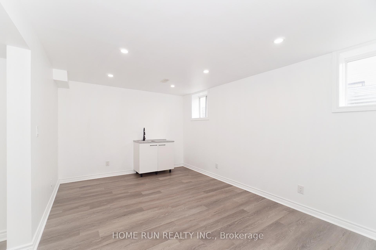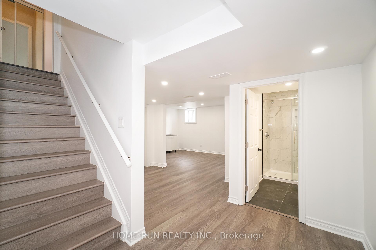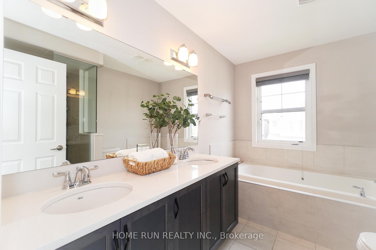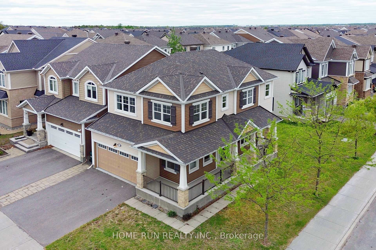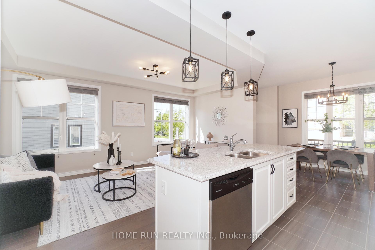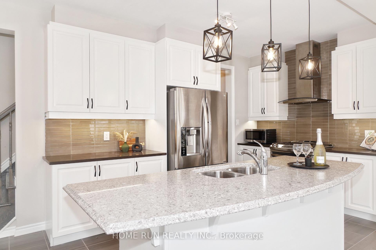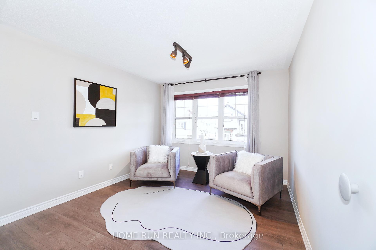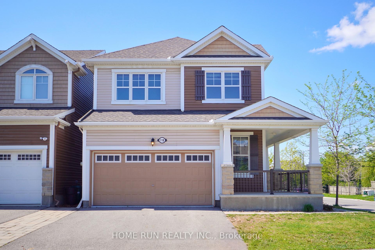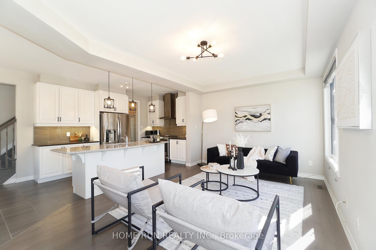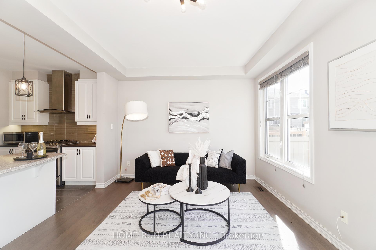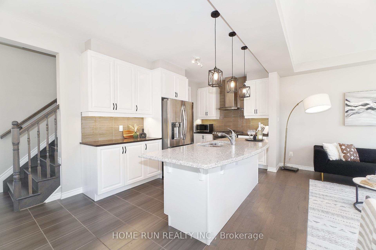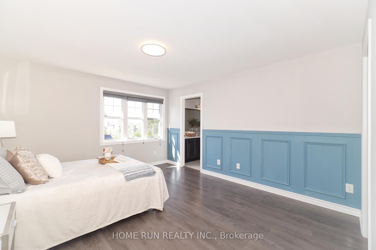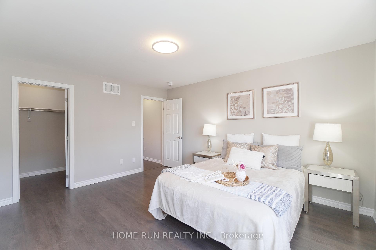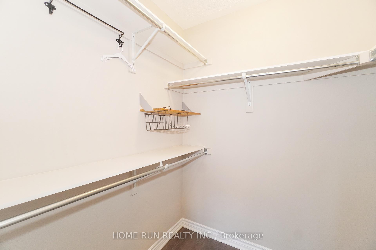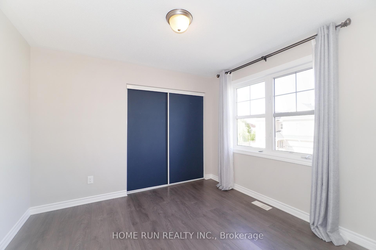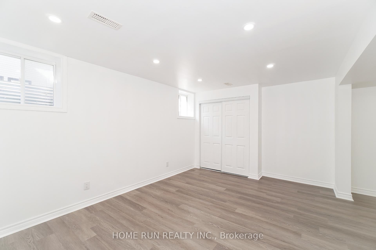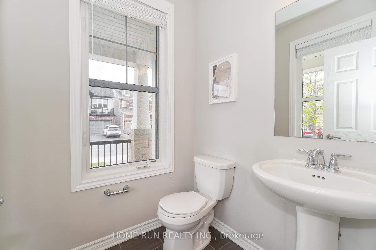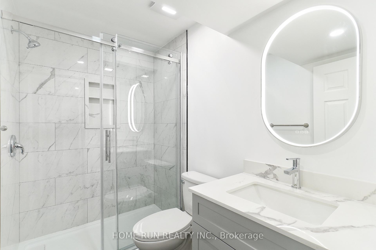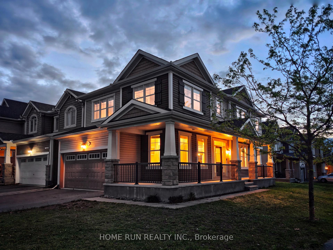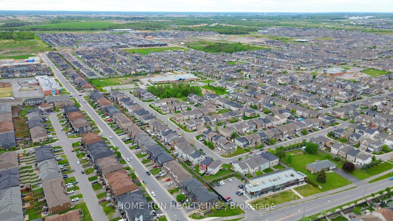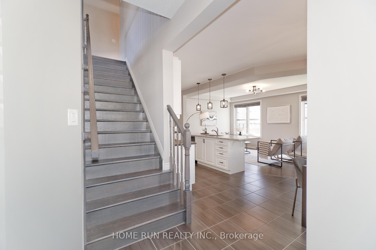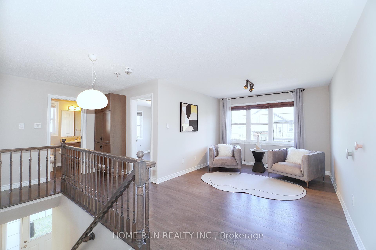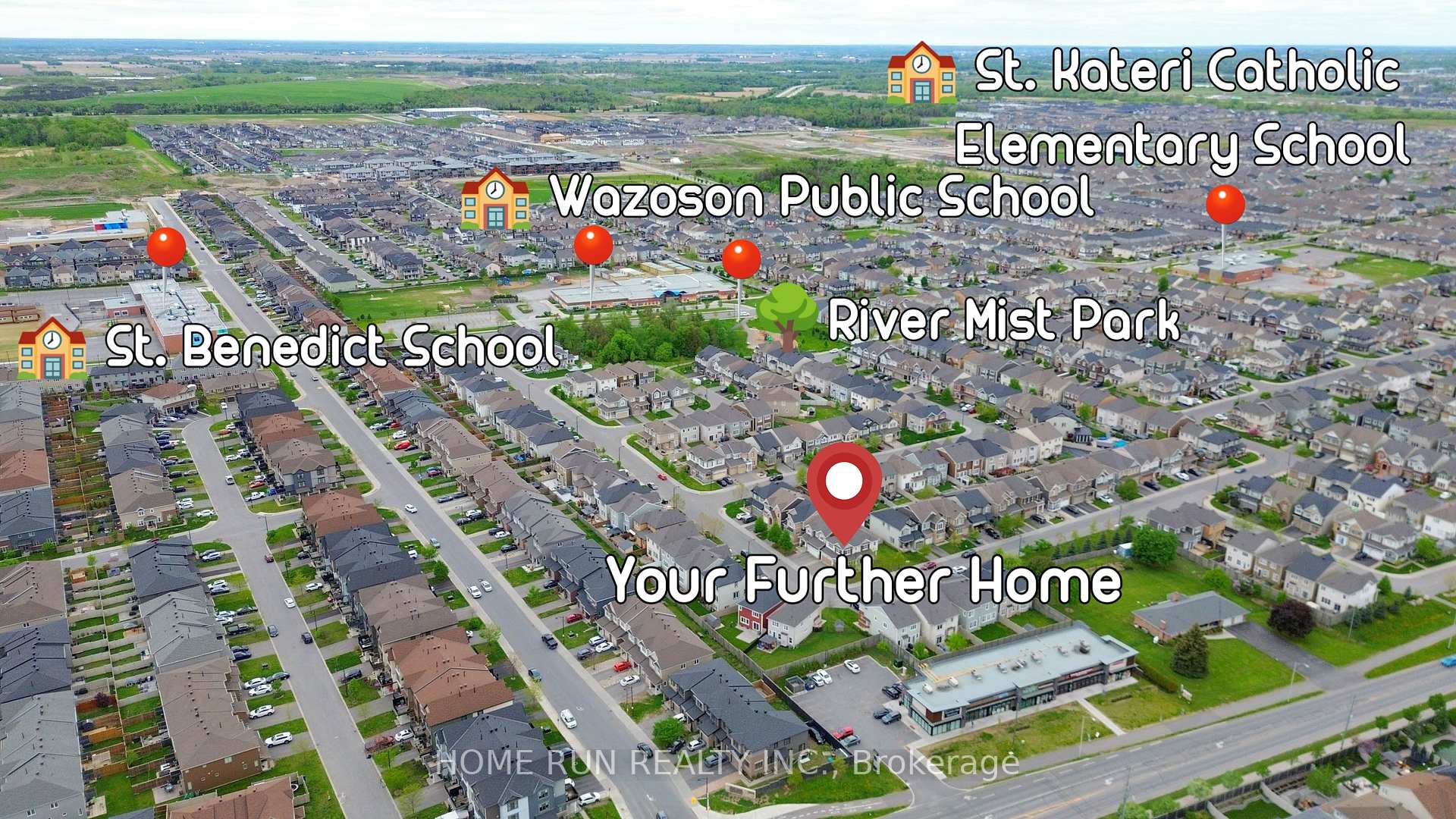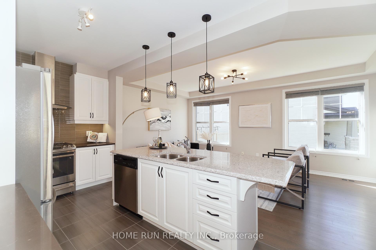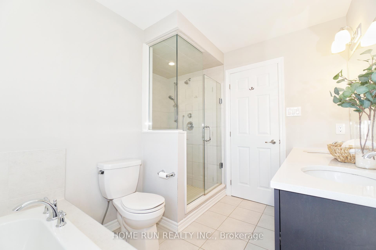$854,900
Available - For Sale
Listing ID: X12157859
118 DAMSELFLY Way , Barrhaven, K2J 6C4, Ottawa
| Feast your eyes on this stunning DOUBLE GARAGE SINGLE DETACHED on a PREMIUM CORNER LOT located in the Half Moon Bay Community. OFFERING 3 Bedrooms + Loft(or 4th bedroom) + 4 Bathrooms + Finished Basement + loaded UPGRADES. NO carpeting anywhere in the house. Features an attractive open-concept design with contemporary finishes and upgrades creating a stunning result. Main level greets you with features such as 9' ceilings together with ceramic and hardwood floors. Gourmet kitchen features quartz countertops with kitchen island, Gas Stove, S.S appliances and tons of cabinet space. The dining room is filled with light from its large, bright windows. The charming great room makes everyone feel at home, whether entertaining or enjoying a quiet night in.Upstairs, relax in the spacious primary bedroom, with a walk-in closet and 5 pc ensuite. Enjoy the 2nd and 3rd bedrooms with the main bath conveniently located close to them. The LOFT offers versatile space perfect for a home office or easily convert into a 4th bedroom. A dedicated laundry room is also located on this floor for added convenience.Bright and fully finished basement offers a full bathroom, large rec room, and tons of the storage space. With existing plumbing in place, adding a wet bar is simple, giving you even more options for entertaining or relaxation.The spacious backyard offers the perfect setting for family gatherings, or quiet moments under the open sky. Walking distance to Top ranking schools, parks and Minto Rec Centre. 5 mins to Walmart, Costco, Restaurants and all other amenities. This is a place you would be happy to call home! |
| Price | $854,900 |
| Taxes: | $5137.00 |
| Assessment Year: | 2025 |
| Occupancy: | Owner |
| Address: | 118 DAMSELFLY Way , Barrhaven, K2J 6C4, Ottawa |
| Directions/Cross Streets: | Damselfly Way & Whimbrel Way |
| Rooms: | 10 |
| Bedrooms: | 3 |
| Bedrooms +: | 0 |
| Family Room: | T |
| Basement: | Finished, Full |
| Level/Floor | Room | Length(ft) | Width(ft) | Descriptions | |
| Room 1 | Ground | Dining Ro | 9.84 | 10.82 | |
| Room 2 | Ground | Kitchen | 13.48 | 7.22 | |
| Room 3 | Ground | Great Roo | 18.27 | 11.81 | |
| Room 4 | Ground | Powder Ro | 4.92 | 4.92 | |
| Room 5 | Second | Primary B | 12.79 | 14.76 | |
| Room 6 | Second | Bathroom | 5.9 | 10.5 | 5 Pc Ensuite |
| Room 7 | Second | Bedroom 2 | 10.5 | 11.81 | |
| Room 8 | Second | Bedroom 3 | 9.84 | 9.84 | |
| Room 9 | Second | Bathroom | 4.92 | 6.56 | 3 Pc Bath |
| Room 10 | Second | Loft | 10.82 | 16.4 | |
| Room 11 | Basement | Recreatio | 23.39 | 19.02 | |
| Room 12 | Basement | Bathroom | 4.92 | 6.56 | 3 Pc Bath |
| Washroom Type | No. of Pieces | Level |
| Washroom Type 1 | 2 | Ground |
| Washroom Type 2 | 5 | Second |
| Washroom Type 3 | 3 | Second |
| Washroom Type 4 | 3 | Basement |
| Washroom Type 5 | 0 |
| Total Area: | 0.00 |
| Property Type: | Detached |
| Style: | 2-Storey |
| Exterior: | Brick, Vinyl Siding |
| Garage Type: | Attached |
| (Parking/)Drive: | Inside Ent |
| Drive Parking Spaces: | 2 |
| Park #1 | |
| Parking Type: | Inside Ent |
| Park #2 | |
| Parking Type: | Inside Ent |
| Pool: | None |
| Approximatly Square Footage: | 1500-2000 |
| CAC Included: | N |
| Water Included: | N |
| Cabel TV Included: | N |
| Common Elements Included: | N |
| Heat Included: | N |
| Parking Included: | N |
| Condo Tax Included: | N |
| Building Insurance Included: | N |
| Fireplace/Stove: | N |
| Heat Type: | Forced Air |
| Central Air Conditioning: | Central Air |
| Central Vac: | N |
| Laundry Level: | Syste |
| Ensuite Laundry: | F |
| Sewers: | Sewer |
$
%
Years
This calculator is for demonstration purposes only. Always consult a professional
financial advisor before making personal financial decisions.
| Although the information displayed is believed to be accurate, no warranties or representations are made of any kind. |
| HOME RUN REALTY INC. |
|
|

Rohit Rangwani
Sales Representative
Dir:
647-885-7849
Bus:
905-793-7797
Fax:
905-593-2619
| Book Showing | Email a Friend |
Jump To:
At a Glance:
| Type: | Freehold - Detached |
| Area: | Ottawa |
| Municipality: | Barrhaven |
| Neighbourhood: | 7711 - Barrhaven - Half Moon Bay |
| Style: | 2-Storey |
| Tax: | $5,137 |
| Beds: | 3 |
| Baths: | 4 |
| Fireplace: | N |
| Pool: | None |
Locatin Map:
Payment Calculator:

