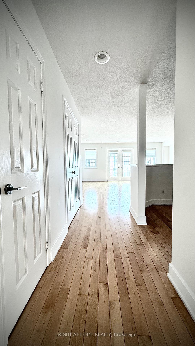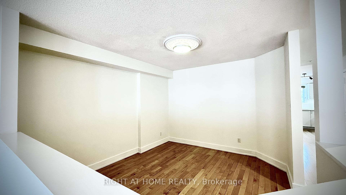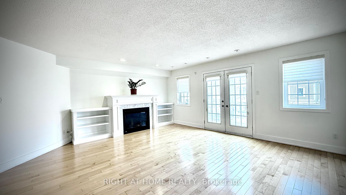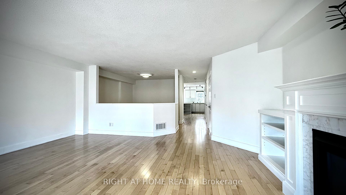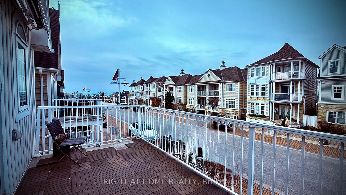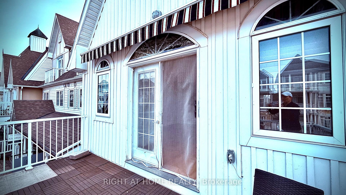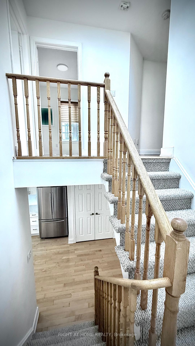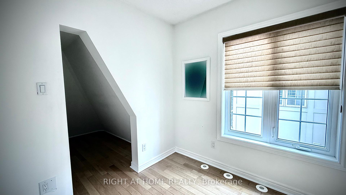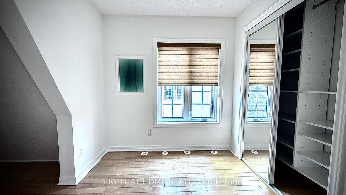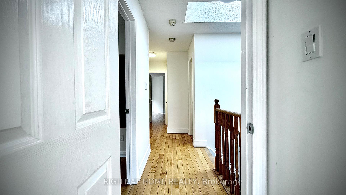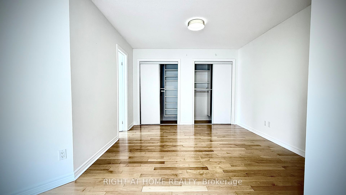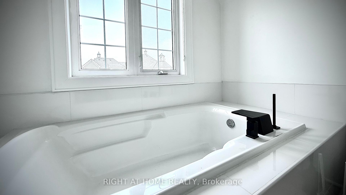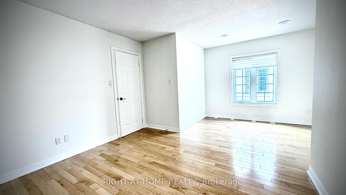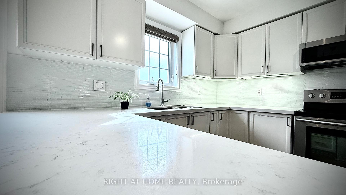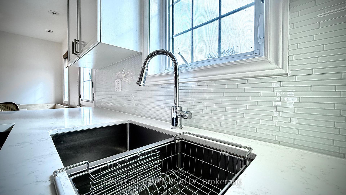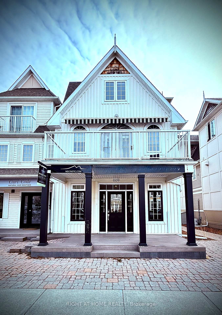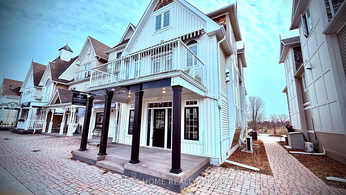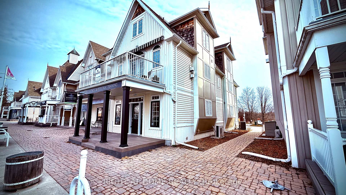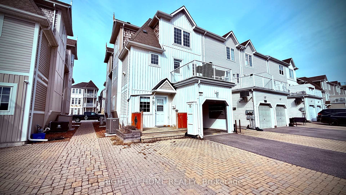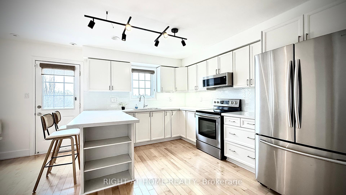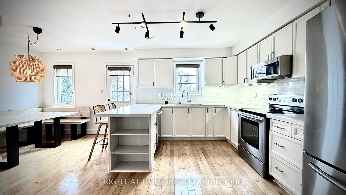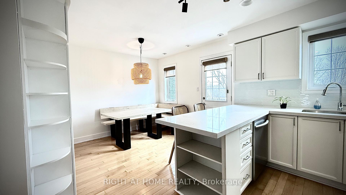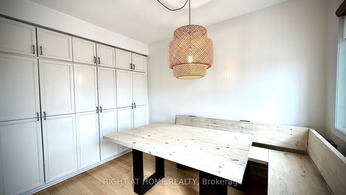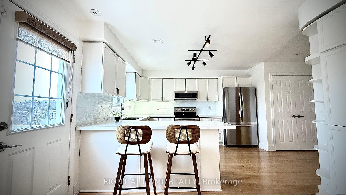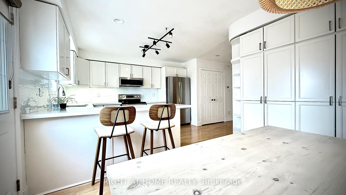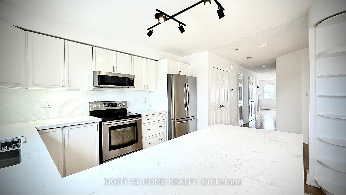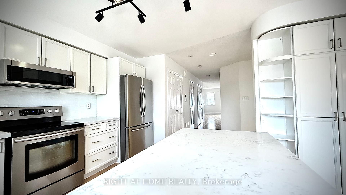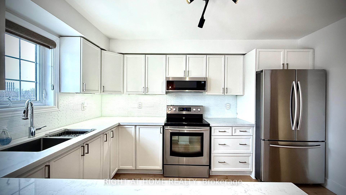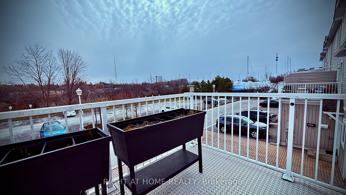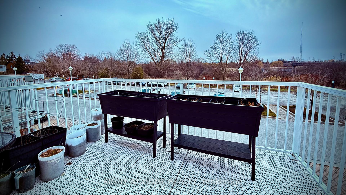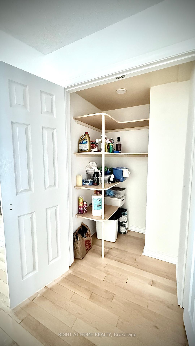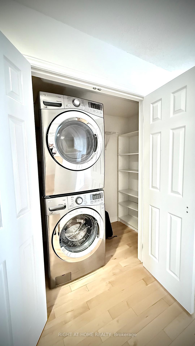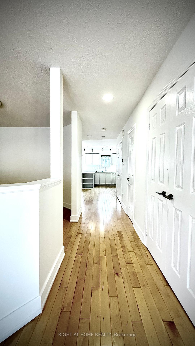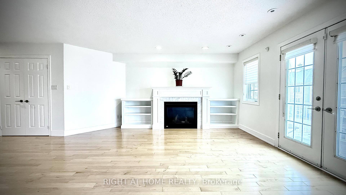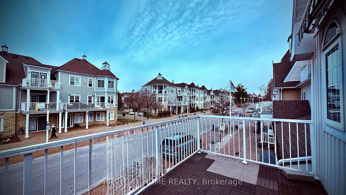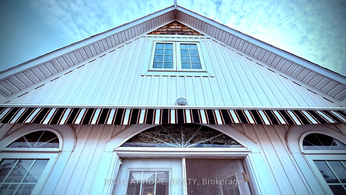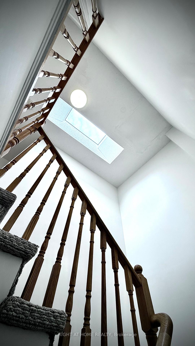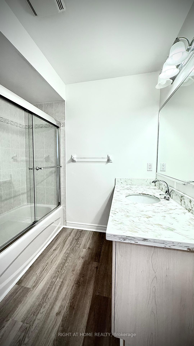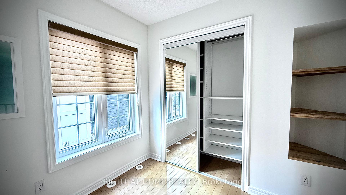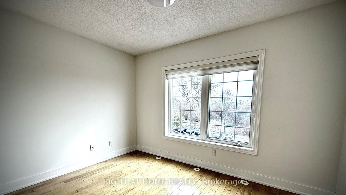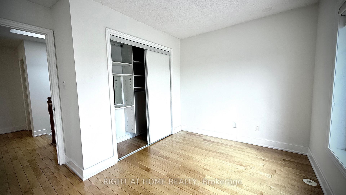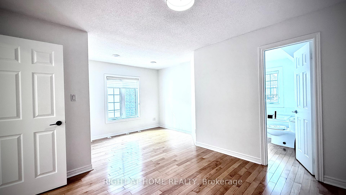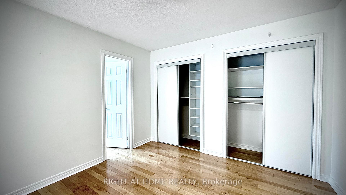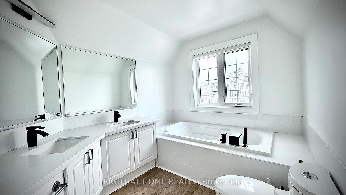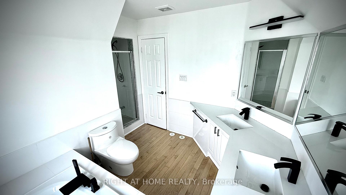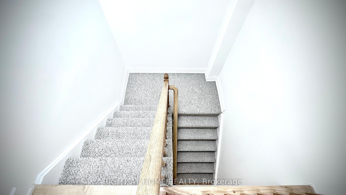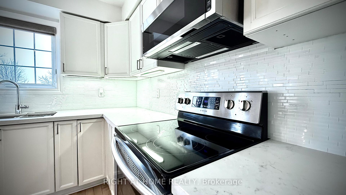$3,100
Available - For Rent
Listing ID: E12157846
609 Liverpool Road , Pickering, L1W 1R1, Durham
| Welcome to the Frenchmans Bay Nautical Village Waterfront Community. This charming residence is situated just a short distance from the picturesque shores of Lake Ontario. Immerse yourself in this vibrant Lakeside Community, which offers a diverse range of amenities including shops, restaurants, cafes, a marina, and walking and biking trails.The home boasts spacious and inviting living and dining rooms, complete with an electric fireplace. The laundry room and eat-in kitchen provide ample storage and a convenient location for dining. Additionally, a balcony offers a serene retreat.The top floor features a spacious primary bedroom with five piece en-suite bathroom and closets, as well as a balcony. The third floor also accommodates two additional bedrooms. The homes Cape Cod-style design seamlessly connects to a charm that feels like home.A single parking space is available, with the option to add a second space. This home is ideal for individuals seeking comfort, style, and convenience in close proximity to 401, Pickering Town Centre, and Go Station. **Please be advised that the landlord will furnish a separate entrance door with lock, leading to the staircase and upper levels upon occupancy. The landlord is aware of the Long-Term Tenancy (LTB) regulations but has a preference for a pet-free environment. |
| Price | $3,100 |
| Taxes: | $0.00 |
| Occupancy: | Vacant |
| Address: | 609 Liverpool Road , Pickering, L1W 1R1, Durham |
| Directions/Cross Streets: | Liverpool Rd and Wharf St |
| Rooms: | 8 |
| Bedrooms: | 3 |
| Bedrooms +: | 0 |
| Family Room: | F |
| Basement: | None |
| Furnished: | Unfu |
| Level/Floor | Room | Length(ft) | Width(ft) | Descriptions | |
| Room 1 | Second | Kitchen | 10.86 | 7.81 | Hardwood Floor, Stainless Steel Appl, Family Size Kitchen |
| Room 2 | Second | Breakfast | 9.48 | 9.81 | Hardwood Floor, Eat-in Kitchen, W/O To Balcony |
| Room 3 | Second | Living Ro | 19.06 | 17.06 | Hardwood Floor, Electric Fireplace, W/O To Balcony |
| Room 4 | Second | Dining Ro | 10.36 | 10.63 | Hardwood Floor, Overlooks Living |
| Room 5 | Third | Primary B | 11.15 | 18.4 | Hardwood Floor, 5 Pc Ensuite, His and Hers Closets |
| Room 6 | Third | Bedroom 2 | 12.1 | 10.73 | Hardwood Floor, B/I Closet |
| Room 7 | Third | Bedroom 3 | 14.33 | 8.4 | Hardwood Floor, B/I Closet |
| Room 8 | Main | Other | 14.3 | 9.32 | Laminate, Access To Garage, W/O To Porch |
| Washroom Type | No. of Pieces | Level |
| Washroom Type 1 | 2 | Second |
| Washroom Type 2 | 4 | Third |
| Washroom Type 3 | 5 | Third |
| Washroom Type 4 | 0 | |
| Washroom Type 5 | 0 |
| Total Area: | 0.00 |
| Approximatly Age: | 16-30 |
| Property Type: | Att/Row/Townhouse |
| Style: | 3-Storey |
| Exterior: | Metal/Steel Sidi |
| Garage Type: | Attached |
| (Parking/)Drive: | Private Do |
| Drive Parking Spaces: | 1 |
| Park #1 | |
| Parking Type: | Private Do |
| Park #2 | |
| Parking Type: | Private Do |
| Pool: | None |
| Laundry Access: | Ensuite |
| Approximatly Age: | 16-30 |
| Approximatly Square Footage: | 2000-2500 |
| Property Features: | Beach, Greenbelt/Conserva |
| CAC Included: | Y |
| Water Included: | N |
| Cabel TV Included: | N |
| Common Elements Included: | N |
| Heat Included: | N |
| Parking Included: | Y |
| Condo Tax Included: | N |
| Building Insurance Included: | N |
| Fireplace/Stove: | Y |
| Heat Type: | Forced Air |
| Central Air Conditioning: | Central Air |
| Central Vac: | N |
| Laundry Level: | Syste |
| Ensuite Laundry: | F |
| Elevator Lift: | False |
| Sewers: | Sewer |
| Utilities-Cable: | A |
| Although the information displayed is believed to be accurate, no warranties or representations are made of any kind. |
| RIGHT AT HOME REALTY |
|
|

Rohit Rangwani
Sales Representative
Dir:
647-885-7849
Bus:
905-793-7797
Fax:
905-593-2619
| Virtual Tour | Book Showing | Email a Friend |
Jump To:
At a Glance:
| Type: | Freehold - Att/Row/Townhouse |
| Area: | Durham |
| Municipality: | Pickering |
| Neighbourhood: | Bay Ridges |
| Style: | 3-Storey |
| Approximate Age: | 16-30 |
| Beds: | 3 |
| Baths: | 3 |
| Fireplace: | Y |
| Pool: | None |
Locatin Map:

