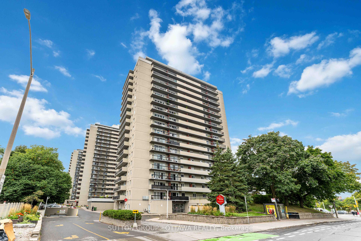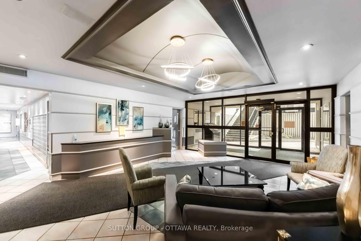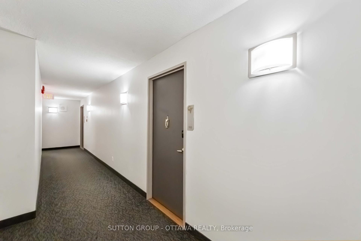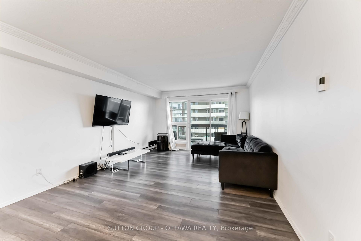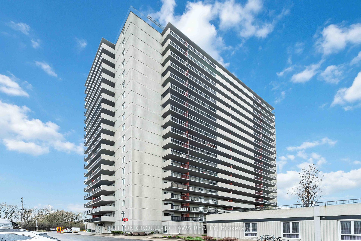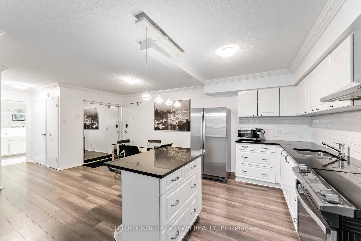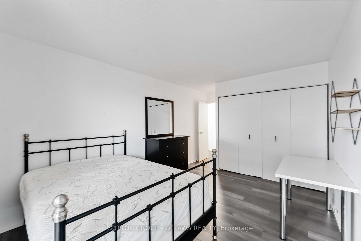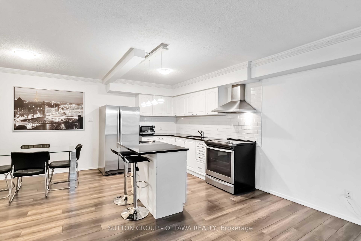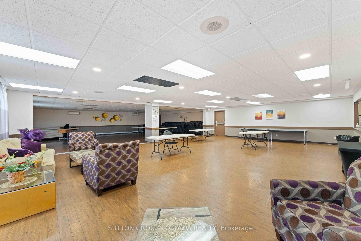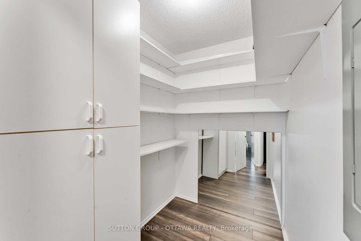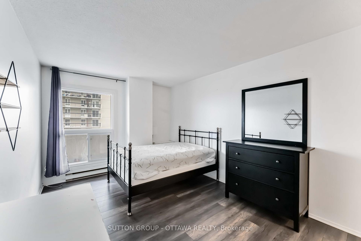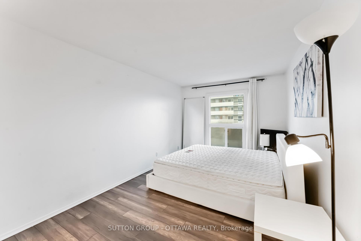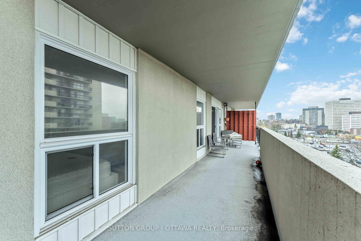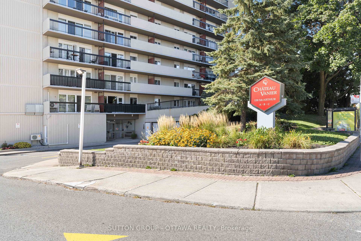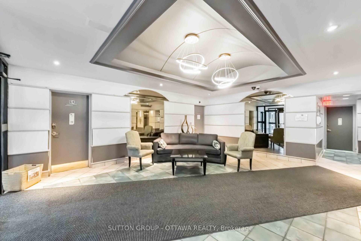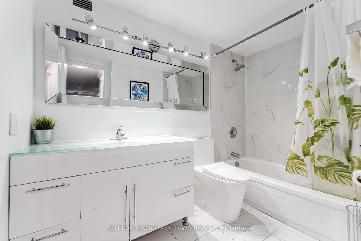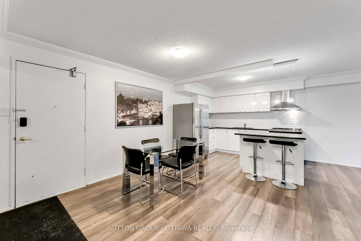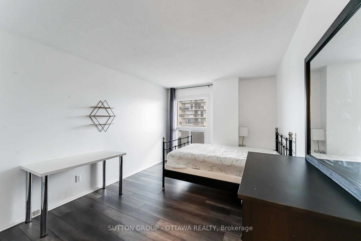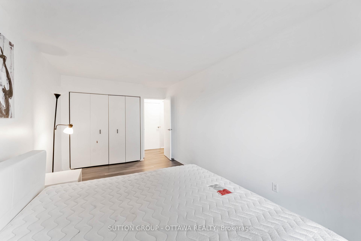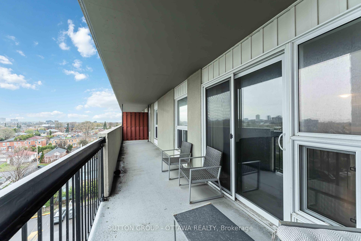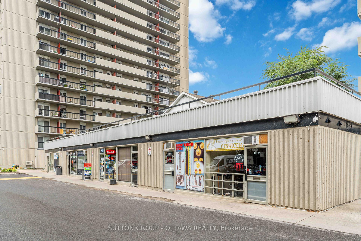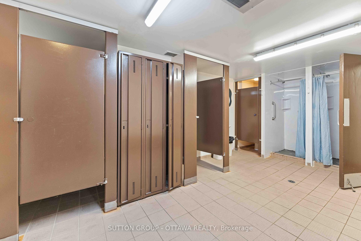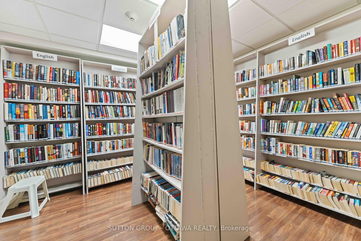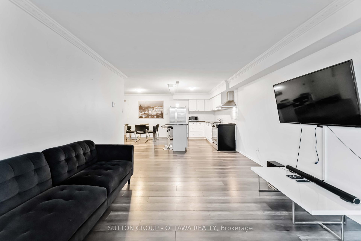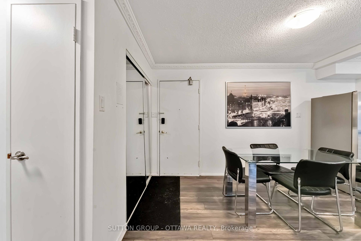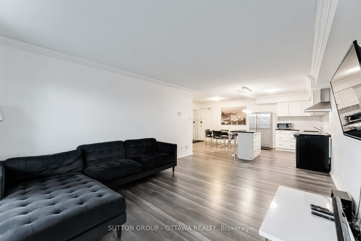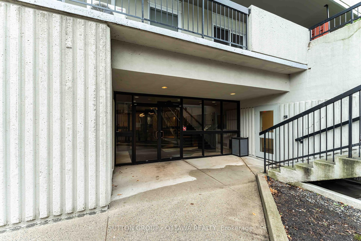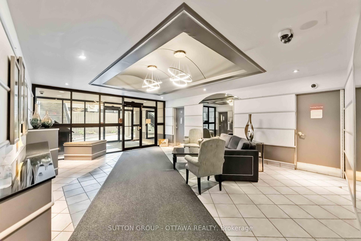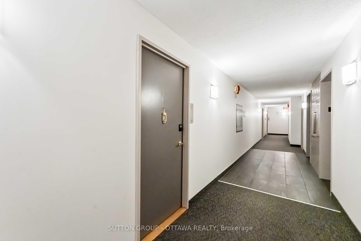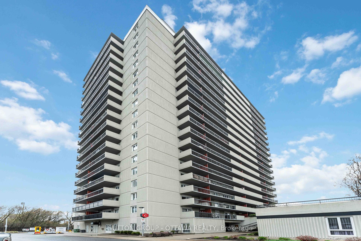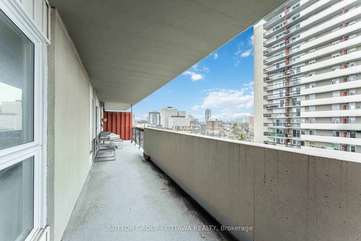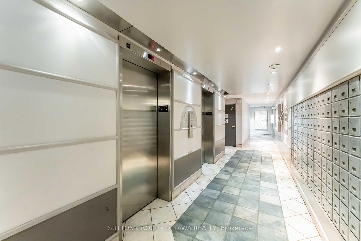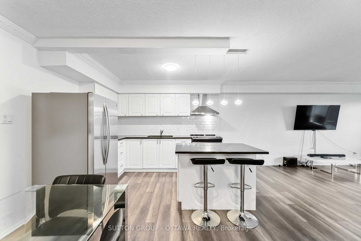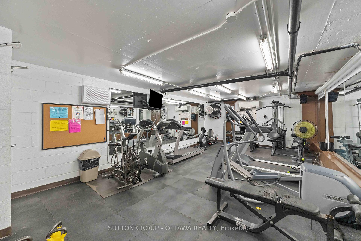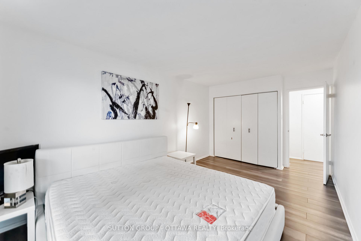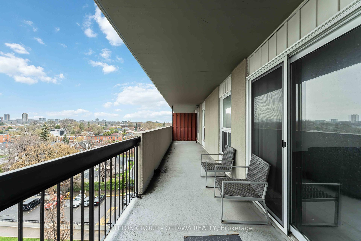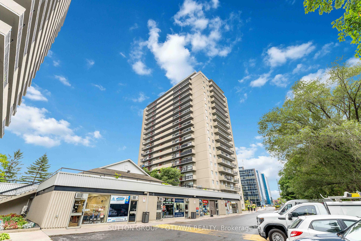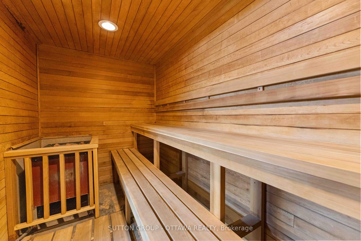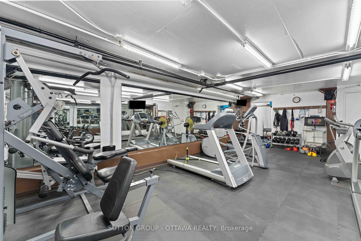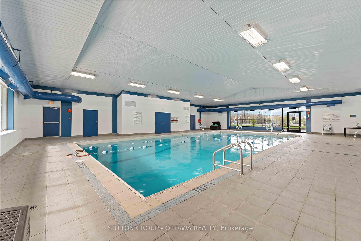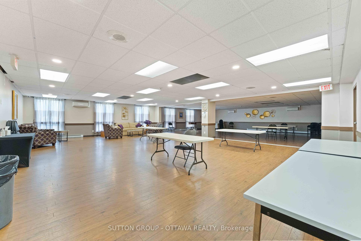$325,000
Available - For Sale
Listing ID: X12129342
158C McArthur Aven , Vanier and Kingsview Park, K1L 8E7, Ottawa
| ****PUBLIC OPEN HOUSE SUNDAY MAY 25, 2024 2:00PM TO 4:00PM**** Welcome to this beautifully renovated 975 sq ft 2-bedroom, 1-bathroom condo offering exceptional value and space in a highly accessible location. Ideally situated by the Vanier Parkway a stones throw to the 417 & Montreal Road. This unit provides quick and convenient access to the downtown core, public transit, and all major amenities. Inside, you'll find a bright, updated living space with modern finishes, generous room sizes, and a functional layout perfect for both daily living and entertaining. The renovated kitchen and bathroom offer stylish comfort, while large windows bring in plenty of natural light.Enjoy a well-managed building with a long list of amenities, including visitor parking, lush gardens, a welcoming reception hall, a fully-equipped exercise room, library, swimming pool, and sauna everything you need for a balanced urban lifestyle. This move-in-ready condo is perfect for first-time buyers, downsizers, or investors looking for a great opportunity in a prime Ottawa location. |
| Price | $325,000 |
| Taxes: | $2625.75 |
| Assessment Year: | 2024 |
| Occupancy: | Vacant |
| Address: | 158C McArthur Aven , Vanier and Kingsview Park, K1L 8E7, Ottawa |
| Postal Code: | K1L 8E7 |
| Province/State: | Ottawa |
| Directions/Cross Streets: | McArthur Avenue & Vanier Parkway |
| Level/Floor | Room | Length(ft) | Width(ft) | Descriptions | |
| Room 1 | Main | Living Ro | 18.27 | 12.07 | |
| Room 2 | Main | Kitchen | 10.82 | 12.07 | |
| Room 3 | Main | Dining Ro | 10.82 | 9.84 | |
| Room 4 | Main | Bedroom 2 | 12.73 | 10.2 | |
| Room 5 | Main | Primary B | 15.94 | 9.77 | |
| Room 6 | Main | Bathroom | 8.86 | 4.95 | |
| Room 7 | Main | Utility R | 6.82 | 5.35 | |
| Room 8 | Main | Other | 6.07 | 33.03 | Balcony |
| Washroom Type | No. of Pieces | Level |
| Washroom Type 1 | 3 | Main |
| Washroom Type 2 | 0 | |
| Washroom Type 3 | 0 | |
| Washroom Type 4 | 0 | |
| Washroom Type 5 | 0 |
| Total Area: | 0.00 |
| Approximatly Age: | 51-99 |
| Sprinklers: | Carb |
| Washrooms: | 1 |
| Heat Type: | Baseboard |
| Central Air Conditioning: | None |
| Elevator Lift: | True |
$
%
Years
This calculator is for demonstration purposes only. Always consult a professional
financial advisor before making personal financial decisions.
| Although the information displayed is believed to be accurate, no warranties or representations are made of any kind. |
| SUTTON GROUP - OTTAWA REALTY |
|
|

Rohit Rangwani
Sales Representative
Dir:
647-885-7849
Bus:
905-793-7797
Fax:
905-593-2619
| Virtual Tour | Book Showing | Email a Friend |
Jump To:
At a Glance:
| Type: | Com - Condo Apartment |
| Area: | Ottawa |
| Municipality: | Vanier and Kingsview Park |
| Neighbourhood: | 3404 - Vanier |
| Style: | Apartment |
| Approximate Age: | 51-99 |
| Tax: | $2,625.75 |
| Maintenance Fee: | $669.62 |
| Beds: | 2 |
| Baths: | 1 |
| Fireplace: | N |
Locatin Map:
Payment Calculator:

