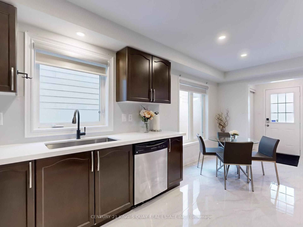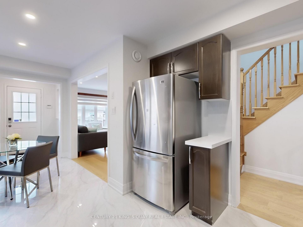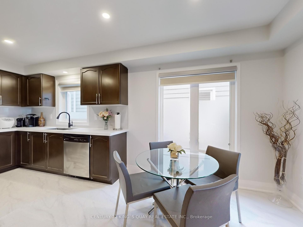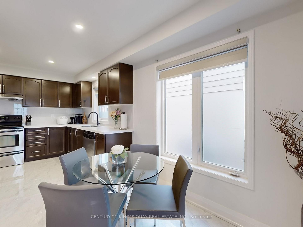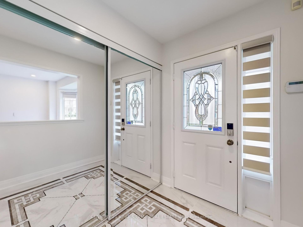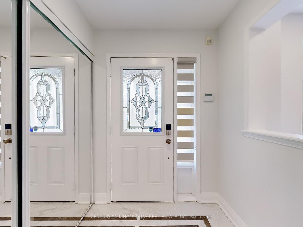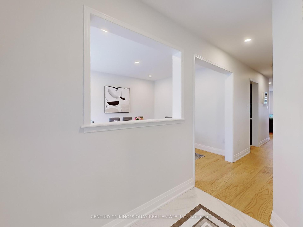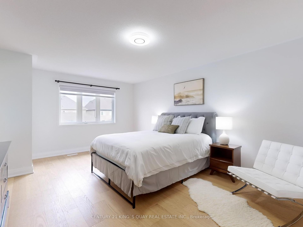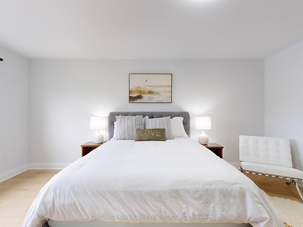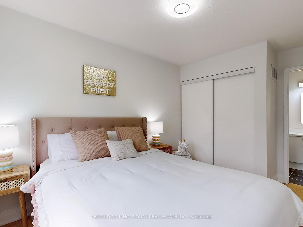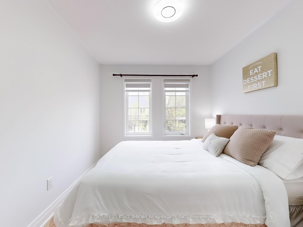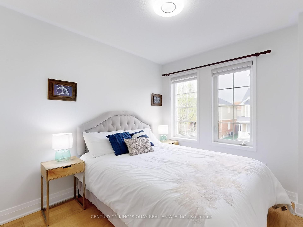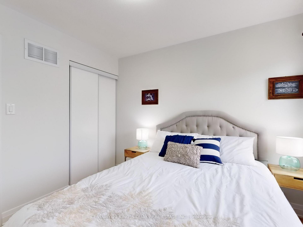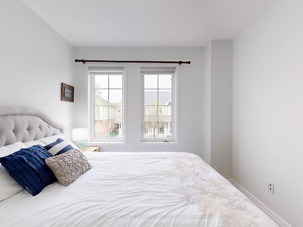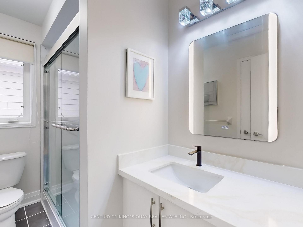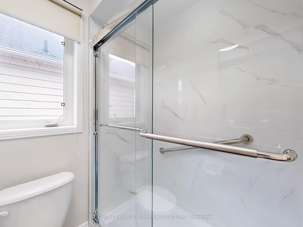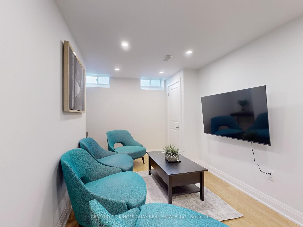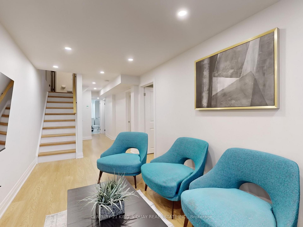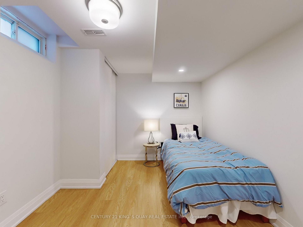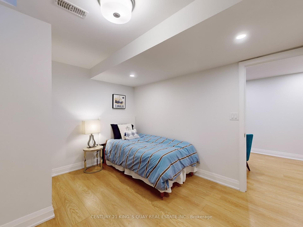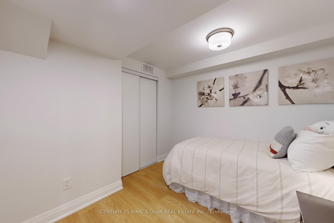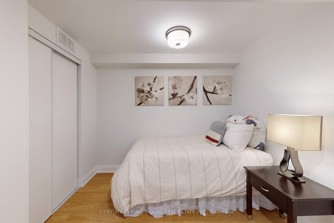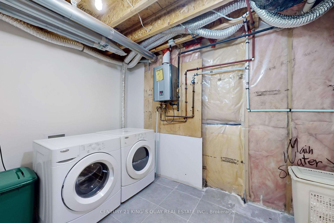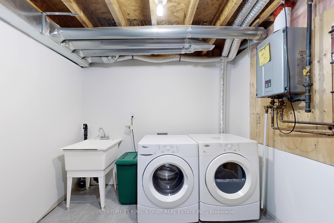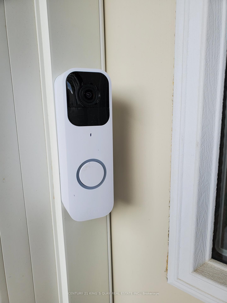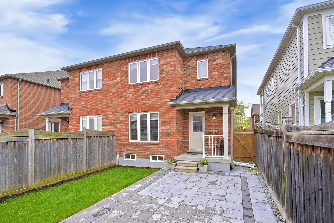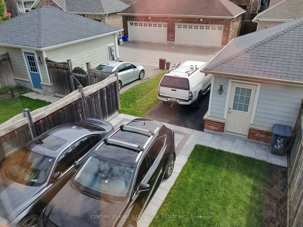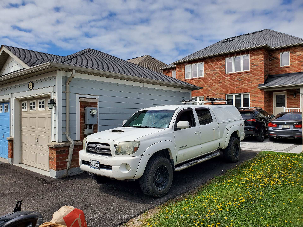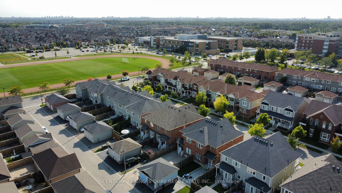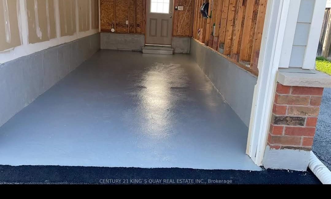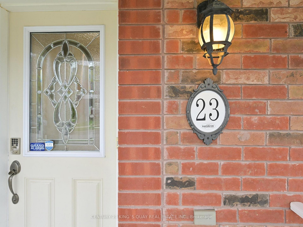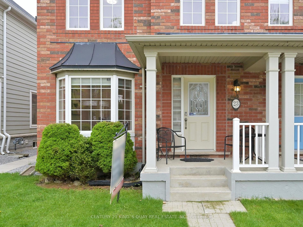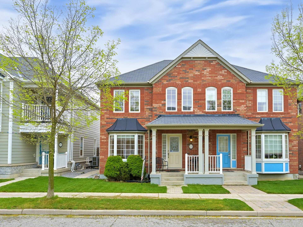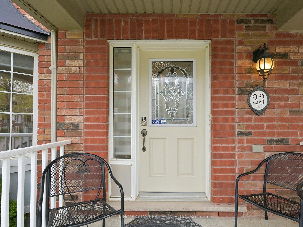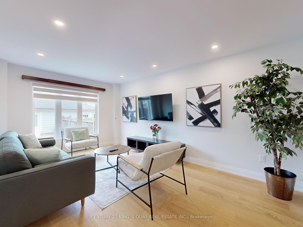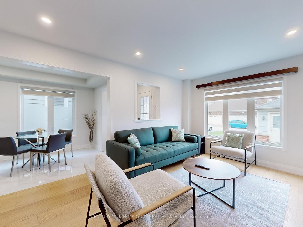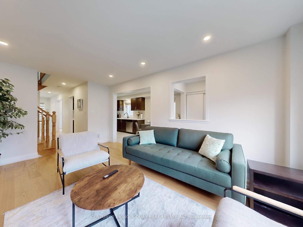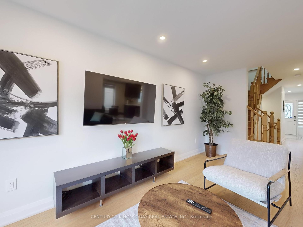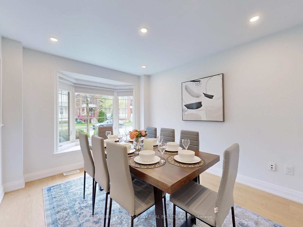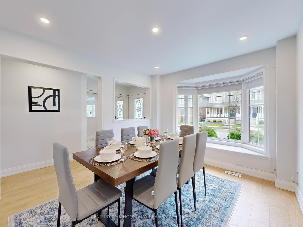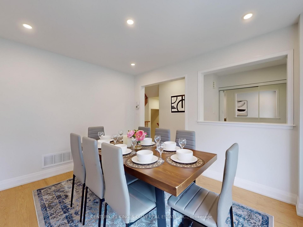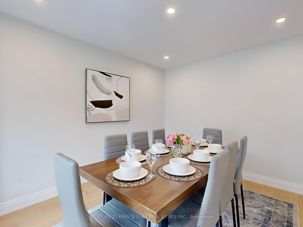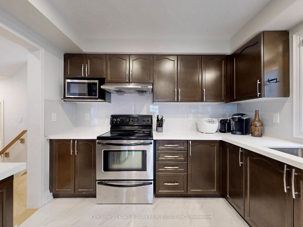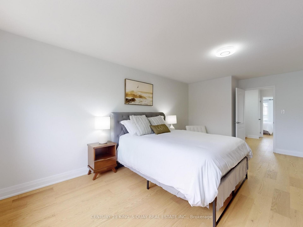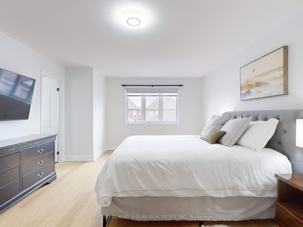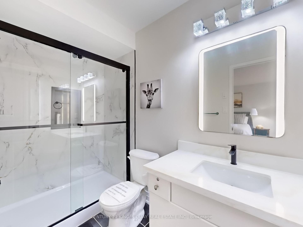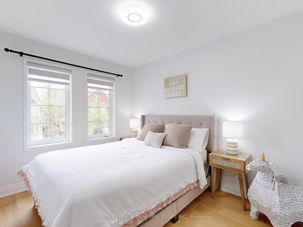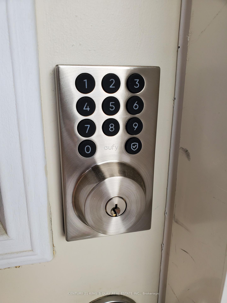$998,000
Available - For Sale
Listing ID: N12157843
23 Stockport Road , Markham, L6B 0R3, York
| Rare Find 5-Bedroom Semi-Detached Beauty in the Heart of Cornell ! Welcome to this stunning, move-in-ready 5-bedroom semi with ample parking, nestled in the vibrant centre of Cornell - a perfect match for large or growing families! Fully Furnished - Everything stays! Enjoy 3 x 58 TVs, premium appliances, and stylish designer furniture - all included for the new owner. Move right in. Everything from kitchenware to furniture is already here! It truly feels like stepping into a model home. Thousands spent on tasteful upgrades and modern finishes - no detail overlooked. Brand new smart microwave can be controlled remotely via an app on your phone. You can start cooking dinner for your family even if you're away from the kitchen.Wireless video smart doorbell with real time 2-way monitoring. Eufy smart keyless entry door lock. Remote control from anywhere with built-in wifi, real time notifications using Eufy Security app. New zebra blinds thru-out except custom privacy blinds for the 2 bathrooms at second floor.*Original Owner*Built by Ballantry*Energy Star Certified* Prime Location:* Steps to Bill Hogarth Secondary, Black Walnut P.S., and Yee Hong Senior Home* Walk to Markham Stouffville Hospital, Cornell Community Centre, parks, and all essential amenities. Dont miss this gem in one of Markhams most desirable communities. |
| Price | $998,000 |
| Taxes: | $4123.16 |
| Occupancy: | Owner |
| Address: | 23 Stockport Road , Markham, L6B 0R3, York |
| Directions/Cross Streets: | Bur Oak Av / Almira Av |
| Rooms: | 9 |
| Rooms +: | 5 |
| Bedrooms: | 3 |
| Bedrooms +: | 2 |
| Family Room: | T |
| Basement: | Finished |
| Level/Floor | Room | Length(ft) | Width(ft) | Descriptions | |
| Room 1 | Ground | Living Ro | 16.99 | 10.66 | Hardwood Floor, Pot Lights, Picture Window |
| Room 2 | Ground | Dining Ro | 11.91 | 10 | Hardwood Floor, Pot Lights, Bay Window |
| Room 3 | Ground | Kitchen | 10 | 10 | Stone Counters, Porcelain Floor, Stainless Steel Appl |
| Room 4 | Ground | Breakfast | 8.5 | 7.51 | W/O To Yard, Porcelain Floor, Pot Lights |
| Room 5 | Second | Primary B | 20.01 | 13.09 | Hardwood Floor, Walk-In Closet(s), 4 Pc Ensuite |
| Room 6 | Second | Bedroom 2 | 12.66 | 9.09 | Hardwood Floor, Semi Ensuite, Overlooks Frontyard |
| Room 7 | Second | Bedroom 3 | 9.32 | 8.99 | Hardwood Floor, Double Closet, Overlooks Frontyard |
| Room 8 | Basement | Bedroom 4 | 10 | 10 | Laminate, Double Closet, Window |
| Room 9 | Basement | Bedroom 5 | 10.99 | 10 | Laminate, Double Closet |
| Room 10 | Basement | Family Ro | 14.01 | 8 | Laminate, Window |
| Room 11 | Basement | Bathroom | 8 | 8 | 4 Pc Bath, Porcelain Floor |
| Washroom Type | No. of Pieces | Level |
| Washroom Type 1 | 4 | Second |
| Washroom Type 2 | 2 | Ground |
| Washroom Type 3 | 4 | Basement |
| Washroom Type 4 | 0 | |
| Washroom Type 5 | 0 |
| Total Area: | 0.00 |
| Approximatly Age: | 6-15 |
| Property Type: | Semi-Detached |
| Style: | 2-Storey |
| Exterior: | Brick |
| Garage Type: | Detached |
| (Parking/)Drive: | Private |
| Drive Parking Spaces: | 3 |
| Park #1 | |
| Parking Type: | Private |
| Park #2 | |
| Parking Type: | Private |
| Pool: | None |
| Approximatly Age: | 6-15 |
| Approximatly Square Footage: | 1500-2000 |
| CAC Included: | N |
| Water Included: | N |
| Cabel TV Included: | N |
| Common Elements Included: | N |
| Heat Included: | N |
| Parking Included: | N |
| Condo Tax Included: | N |
| Building Insurance Included: | N |
| Fireplace/Stove: | N |
| Heat Type: | Forced Air |
| Central Air Conditioning: | Central Air |
| Central Vac: | N |
| Laundry Level: | Syste |
| Ensuite Laundry: | F |
| Elevator Lift: | False |
| Sewers: | Sewer |
| Utilities-Hydro: | Y |
$
%
Years
This calculator is for demonstration purposes only. Always consult a professional
financial advisor before making personal financial decisions.
| Although the information displayed is believed to be accurate, no warranties or representations are made of any kind. |
| CENTURY 21 KING`S QUAY REAL ESTATE INC. |
|
|

Rohit Rangwani
Sales Representative
Dir:
647-885-7849
Bus:
905-793-7797
Fax:
905-593-2619
| Virtual Tour | Book Showing | Email a Friend |
Jump To:
At a Glance:
| Type: | Freehold - Semi-Detached |
| Area: | York |
| Municipality: | Markham |
| Neighbourhood: | Cornell |
| Style: | 2-Storey |
| Approximate Age: | 6-15 |
| Tax: | $4,123.16 |
| Beds: | 3+2 |
| Baths: | 4 |
| Fireplace: | N |
| Pool: | None |
Locatin Map:
Payment Calculator:

