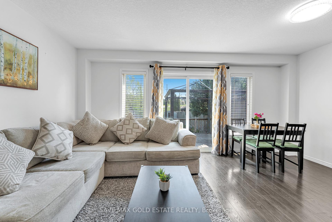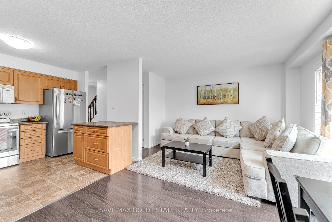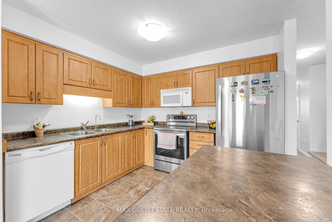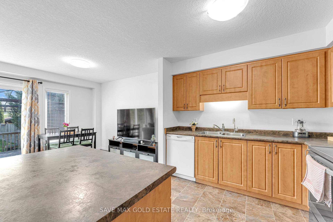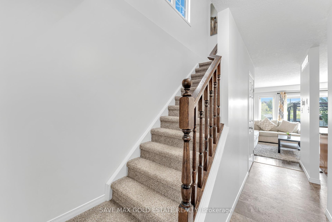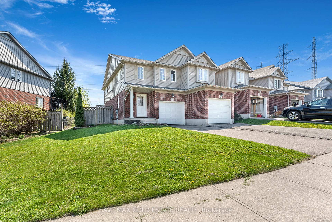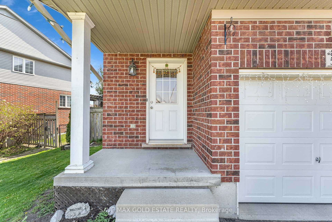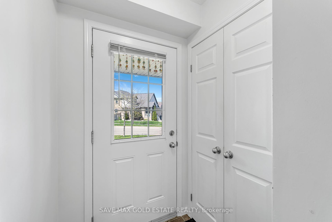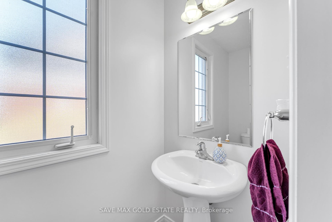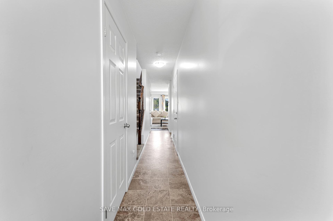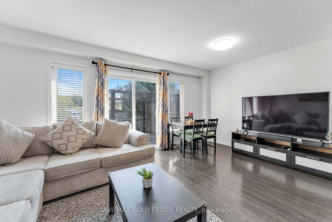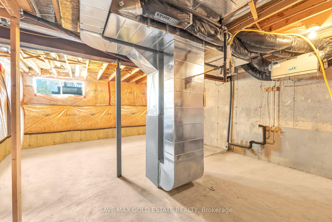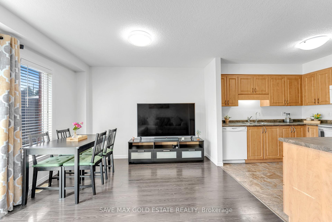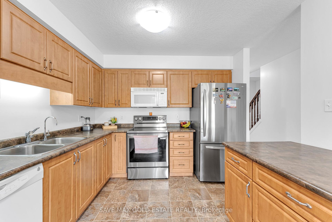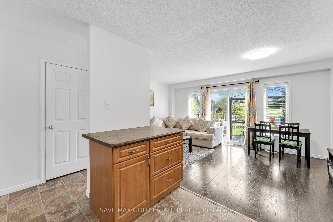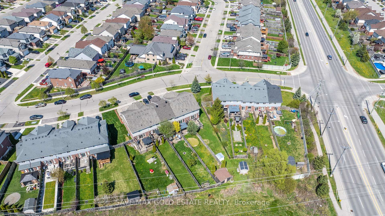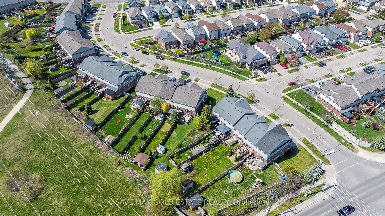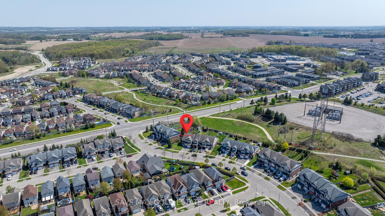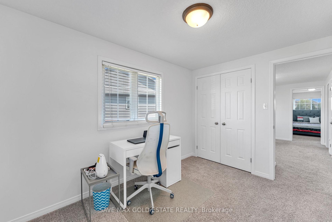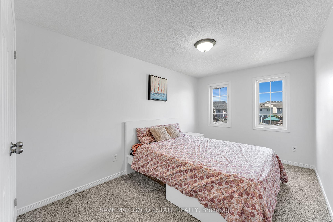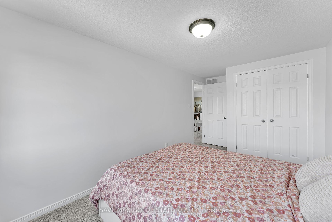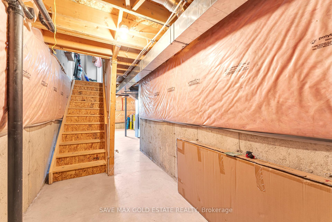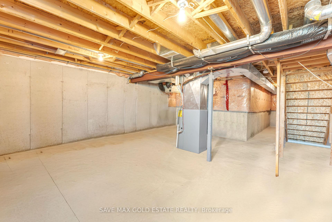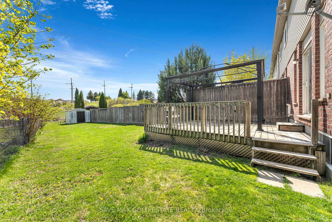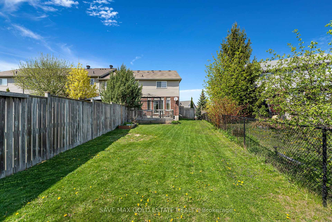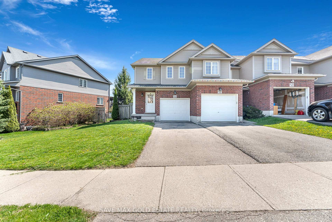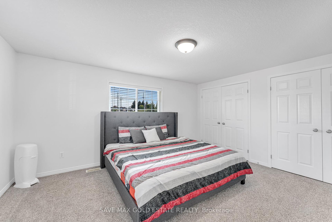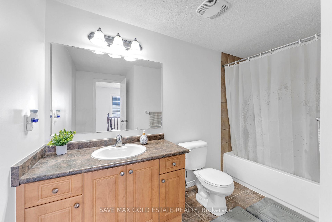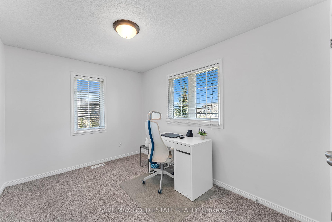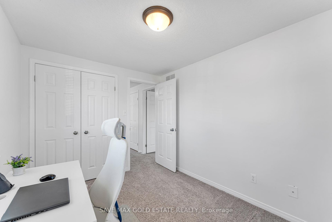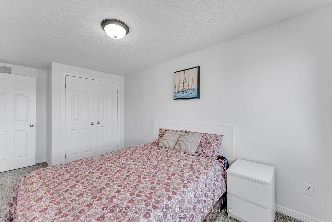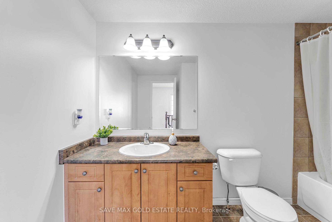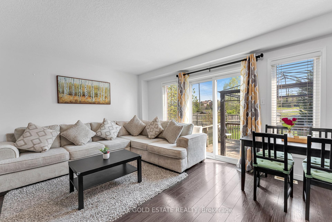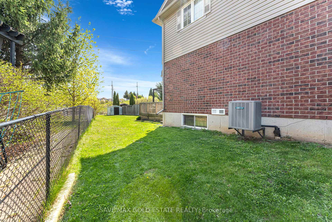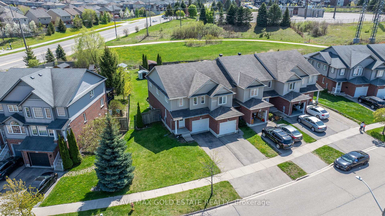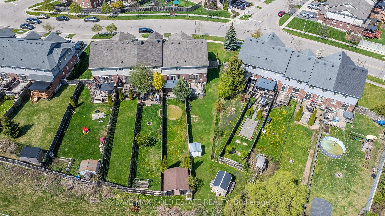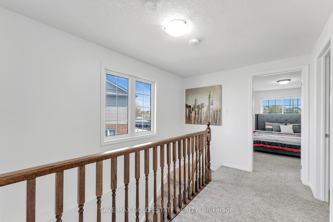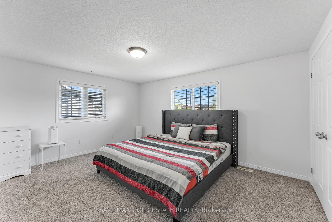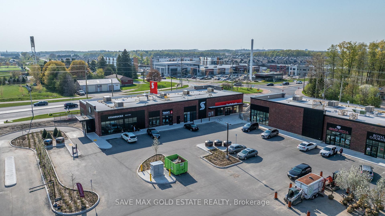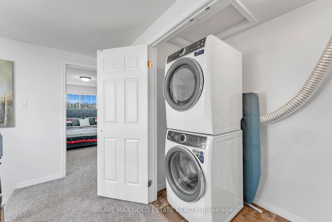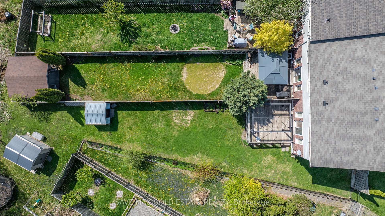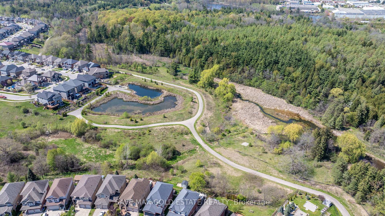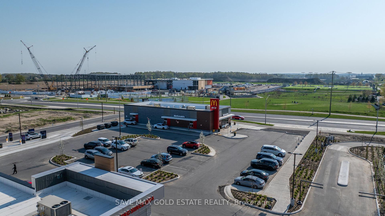$699,000
Available - For Sale
Listing ID: X12157884
54 Featherstone Stre , Kitchener, N2R 1Z4, Waterloo
| Stylish, Move-In Ready End-Unit Townhome in Sought-After Huron Village! Welcome to this beautifully updated 3-bedroom, 1.5-bathroom end-unit townhome, offering the perfect blend of comfort, style, and location. Freshly painted and full of natural light, this home features a carpet-free main floor with a bright, open-concept living space and a seamless walkout to your private, fenced backyard with no rear neighbors! The kitchen is well-appointed with plenty of cabinetry and counter space, making it perfect for daily living and entertaining. A convenient main-floor powder room adds to the thoughtful layout. Upstairs, you'll find three generous bedrooms with brand new carpeting, a modern 4-piece bath, and the added bonus of second-floor laundry no more hauling baskets up and down stairs!The unfinished basement is a blank canvas ideal for a future rec room, home gym, second dwelling(Side entrance possible) or office whatever suits your lifestyle. Tucked away in the vibrant Huron Village community, you're just minutes to Huron Natural Area, top-rated schools, parks, shopping, and Conestoga College. Commuters will love the quick access to Highway 401 and the Expressway. Whether you're a first-time buyer, downsizer, or investor, this home checks all the boxes. Extras: Backyard shed, private deck, new carpet (2024), freshly painted throughout, new appliances (2024), new garage opener. Just move in and enjoy! |
| Price | $699,000 |
| Taxes: | $3908.00 |
| Occupancy: | Owner |
| Address: | 54 Featherstone Stre , Kitchener, N2R 1Z4, Waterloo |
| Acreage: | < .50 |
| Directions/Cross Streets: | Huron Road |
| Rooms: | 7 |
| Rooms +: | 2 |
| Bedrooms: | 3 |
| Bedrooms +: | 0 |
| Family Room: | F |
| Basement: | Full, Unfinished |
| Level/Floor | Room | Length(ft) | Width(ft) | Descriptions | |
| Room 1 | Ground | Kitchen | 10.17 | 9.41 | |
| Room 2 | Ground | Living Ro | 16.99 | 12.4 | |
| Room 3 | Second | Bedroom 2 | 8.59 | 16.01 | |
| Room 4 | Second | Bedroom 3 | 8.43 | 11.15 | |
| Room 5 | Second | Primary B | 14.99 | 12.82 | |
| Room 6 | Basement | Other | 6 | 18.07 | |
| Room 7 | Basement | Other | 16.99 | 19.91 |
| Washroom Type | No. of Pieces | Level |
| Washroom Type 1 | 2 | Ground |
| Washroom Type 2 | 4 | Second |
| Washroom Type 3 | 0 | |
| Washroom Type 4 | 0 | |
| Washroom Type 5 | 0 |
| Total Area: | 0.00 |
| Approximatly Age: | 6-15 |
| Property Type: | Att/Row/Townhouse |
| Style: | 2-Storey |
| Exterior: | Brick, Vinyl Siding |
| Garage Type: | Attached |
| (Parking/)Drive: | Private Do |
| Drive Parking Spaces: | 2 |
| Park #1 | |
| Parking Type: | Private Do |
| Park #2 | |
| Parking Type: | Private Do |
| Pool: | None |
| Approximatly Age: | 6-15 |
| Approximatly Square Footage: | 1100-1500 |
| CAC Included: | N |
| Water Included: | N |
| Cabel TV Included: | N |
| Common Elements Included: | N |
| Heat Included: | N |
| Parking Included: | N |
| Condo Tax Included: | N |
| Building Insurance Included: | N |
| Fireplace/Stove: | N |
| Heat Type: | Forced Air |
| Central Air Conditioning: | Central Air |
| Central Vac: | N |
| Laundry Level: | Syste |
| Ensuite Laundry: | F |
| Elevator Lift: | False |
| Sewers: | Sewer |
| Utilities-Cable: | Y |
| Utilities-Hydro: | Y |
$
%
Years
This calculator is for demonstration purposes only. Always consult a professional
financial advisor before making personal financial decisions.
| Although the information displayed is believed to be accurate, no warranties or representations are made of any kind. |
| SAVE MAX GOLD ESTATE REALTY |
|
|

Rohit Rangwani
Sales Representative
Dir:
647-885-7849
Bus:
905-793-7797
Fax:
905-593-2619
| Virtual Tour | Book Showing | Email a Friend |
Jump To:
At a Glance:
| Type: | Freehold - Att/Row/Townhouse |
| Area: | Waterloo |
| Municipality: | Kitchener |
| Neighbourhood: | Dufferin Grove |
| Style: | 2-Storey |
| Approximate Age: | 6-15 |
| Tax: | $3,908 |
| Beds: | 3 |
| Baths: | 2 |
| Fireplace: | N |
| Pool: | None |
Locatin Map:
Payment Calculator:

