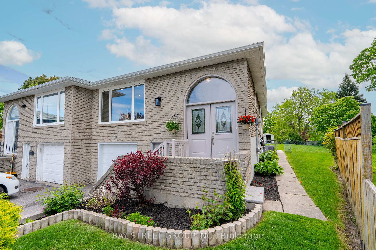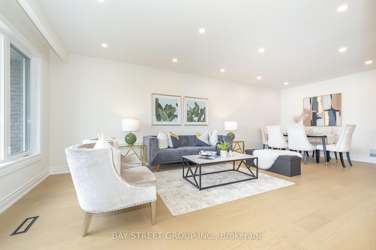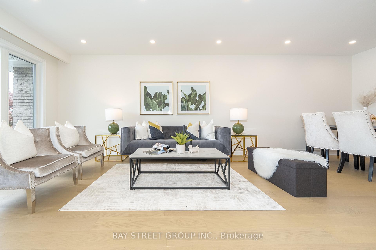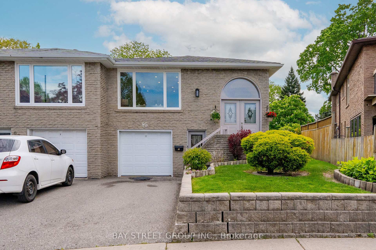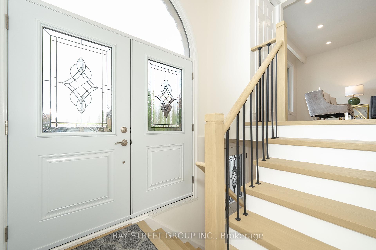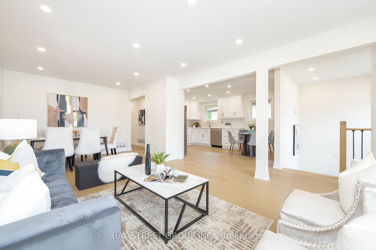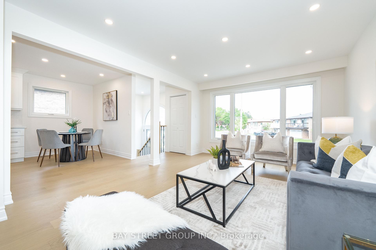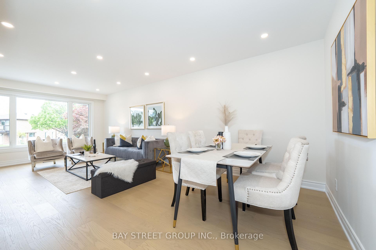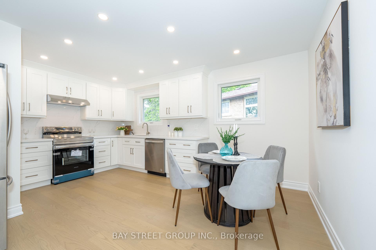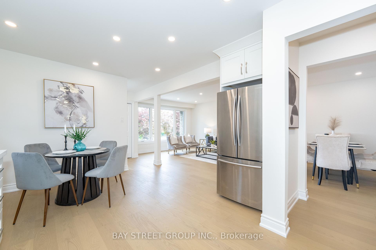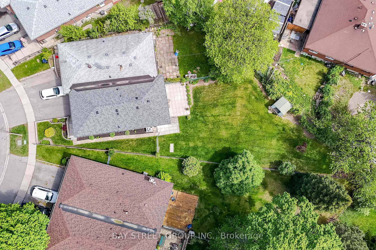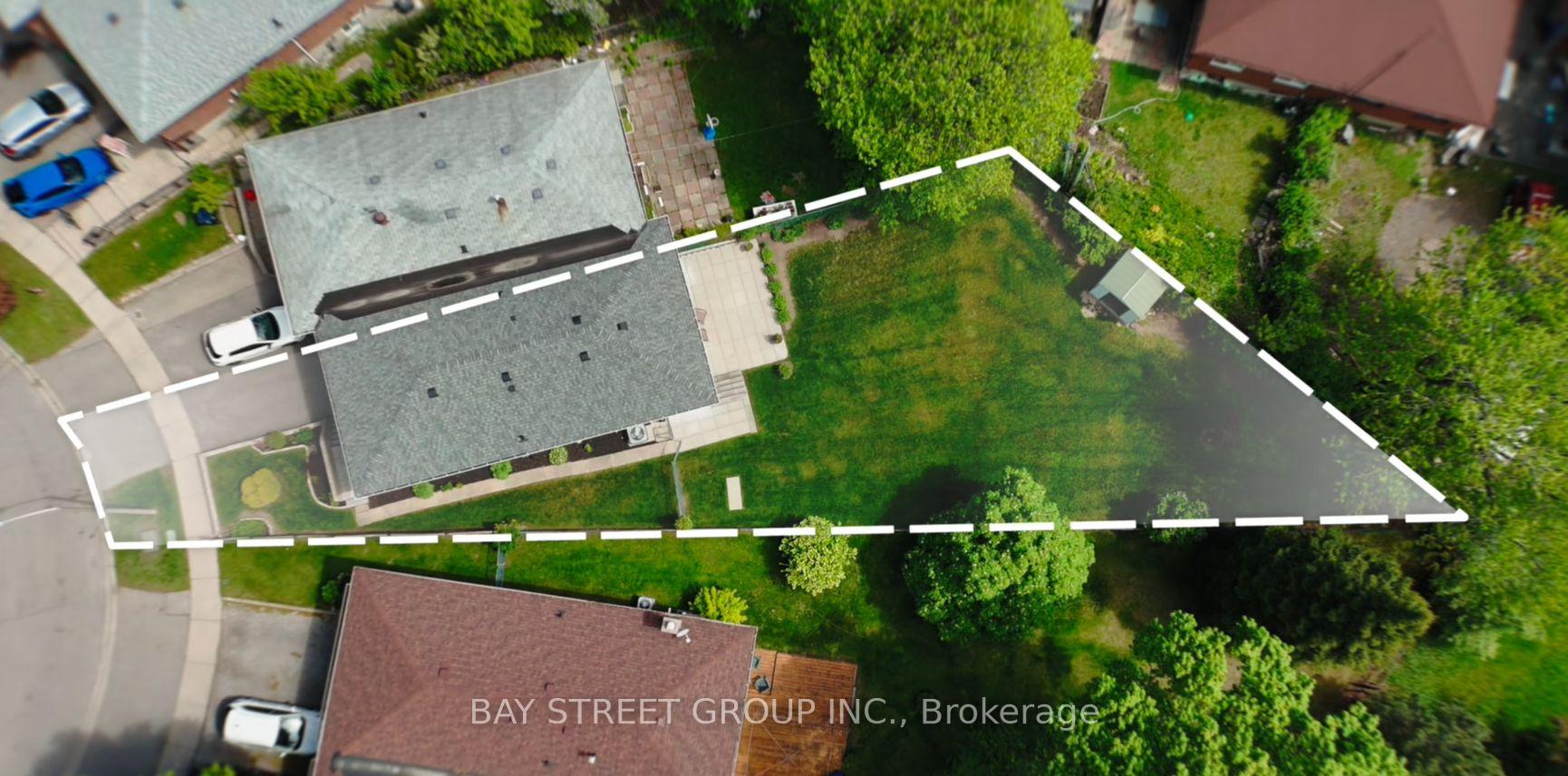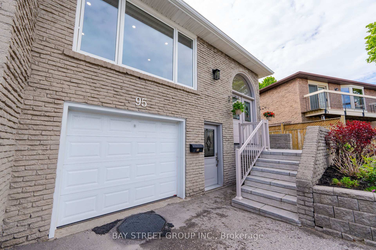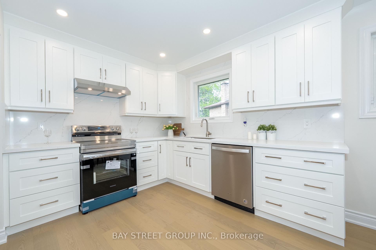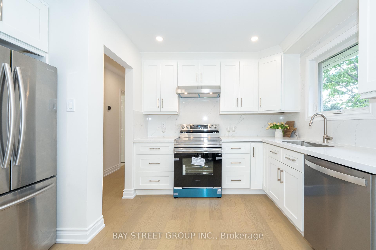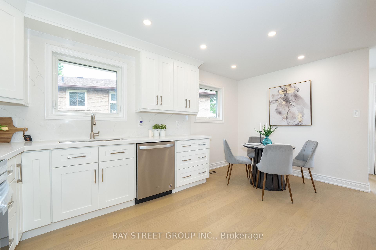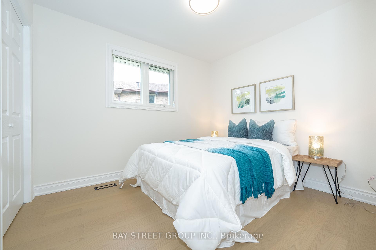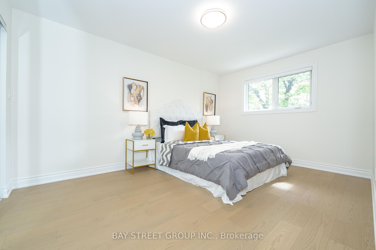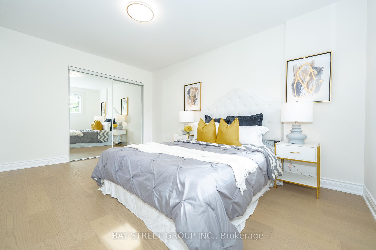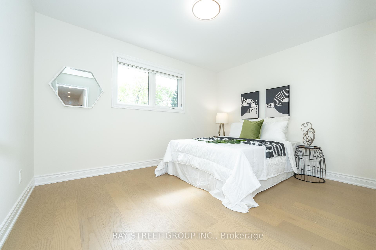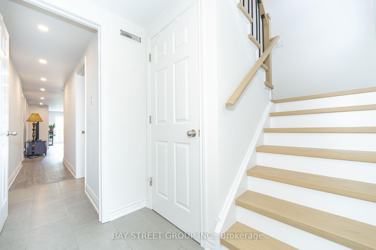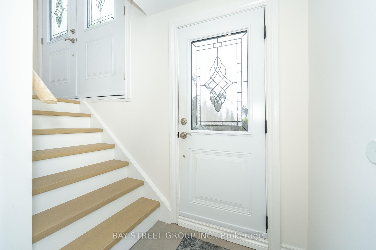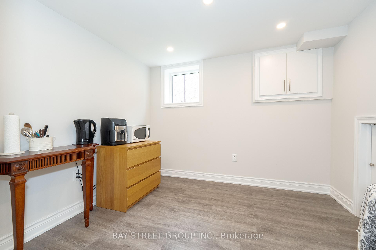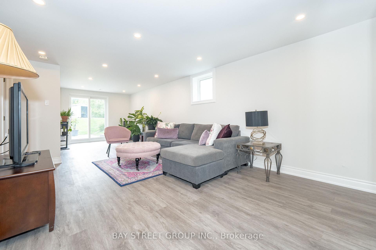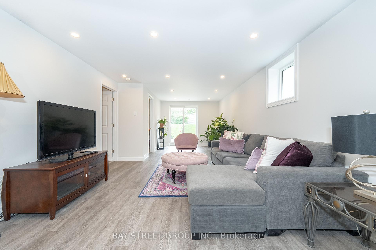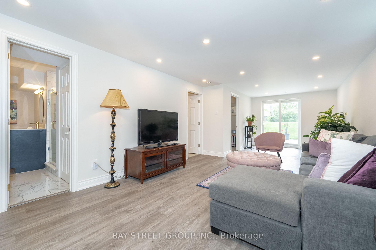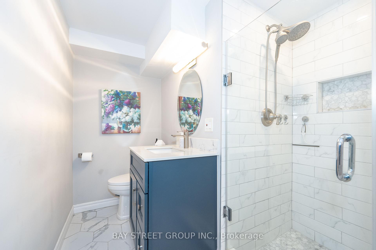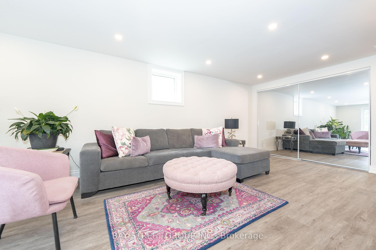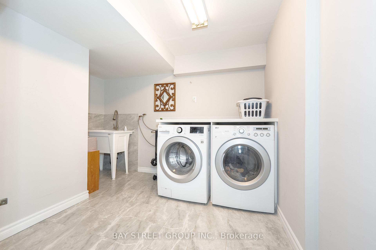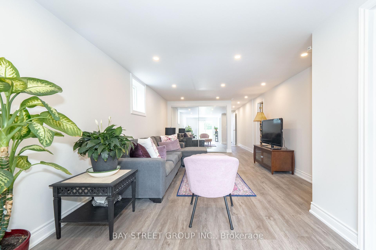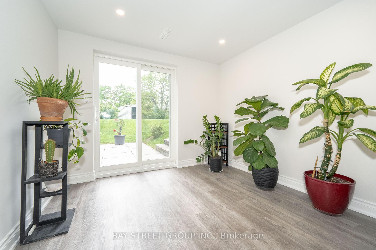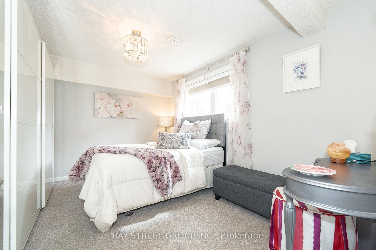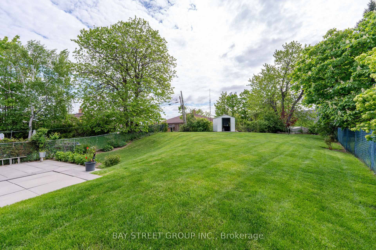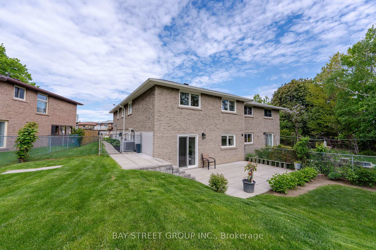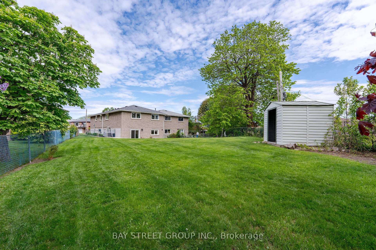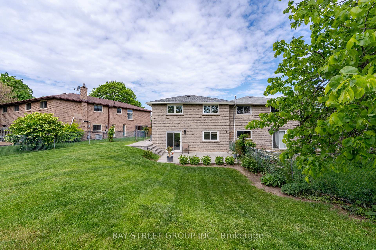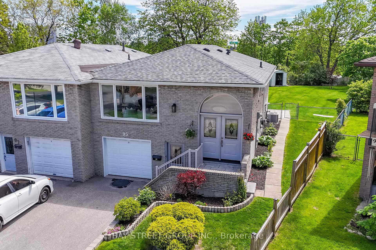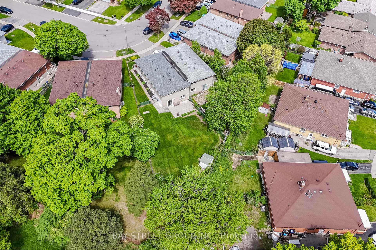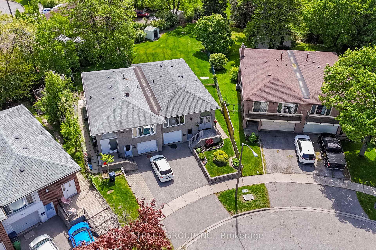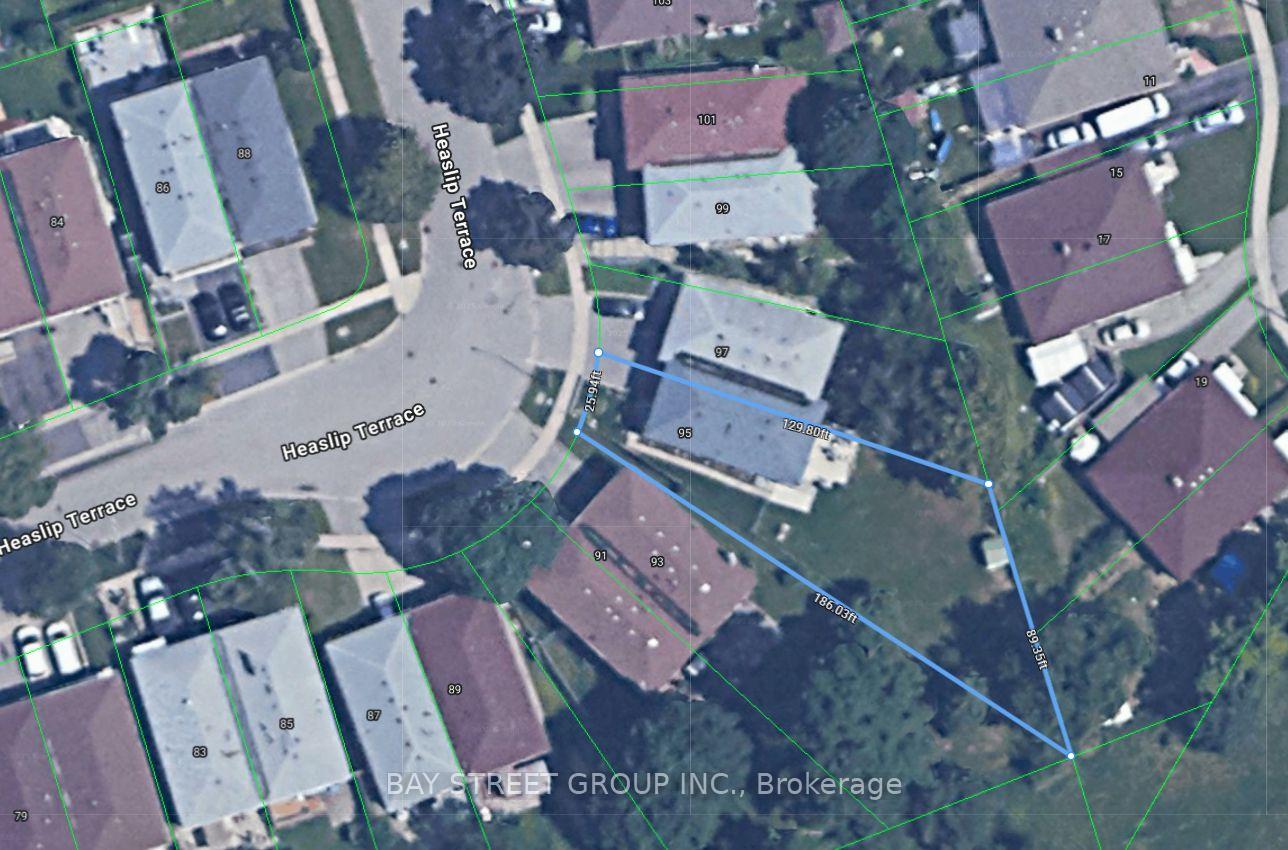$899,000
Available - For Sale
Listing ID: E12157881
95 Heaslip Terr , Toronto, M1T 1W8, Toronto
| $$$ Fully Renovated Semi-Detached with Walk-Out Basement on a Rare Pie-Shaped Lot! Welcome to this stunning 3+1 bedroom home in the highly sought-after and family-friendly Tam O'Shanter neighborhood. Thoughtfully updated with no expense spared, this bright and spacious residence features an open-concept living and dining area with pot-lights, oversized window & premium engineered hardwood floors throughout; Modern full-size kitchen with quartz countertop and backsplash, new appliances, undermount sink, and soft-closing cabinets; stylish bathroom with double sink and LED mirrors; Oversized pie-shaped backyard oasis perfect for relaxing or entertaining. The finished lower level boasts a separate entrance and direct walk-out to the south-facing backyard, featuring full bathroom, common-room with kitchen-potential, laundry room, and spacious bedroom with above ground windows, ideal as an in-law suite or excellent income potential! Located in a safe and convenient community, you're just minutes to schools, lush parks, Costco, Scarborough Town Centre, Fairview Mall, and Agincourt GO Station, with quick access to Highway 401, a commuters dream. Turn-key and move-in ready, Don't miss this exceptional property! |
| Price | $899,000 |
| Taxes: | $4341.81 |
| Occupancy: | Owner |
| Address: | 95 Heaslip Terr , Toronto, M1T 1W8, Toronto |
| Directions/Cross Streets: | Warden Ave. & 401 |
| Rooms: | 8 |
| Bedrooms: | 3 |
| Bedrooms +: | 1 |
| Family Room: | F |
| Basement: | Finished, Walk-Out |
| Level/Floor | Room | Length(ft) | Width(ft) | Descriptions | |
| Room 1 | Main | Living Ro | 15.35 | 18.04 | Combined w/Dining, Hardwood Floor, Large Window |
| Room 2 | Main | Dining Ro | 10.5 | 8.53 | Combined w/Living, Hardwood Floor |
| Room 3 | Main | Kitchen | 16.4 | 11.15 | Eat-in Kitchen, Stainless Steel Appl, Hardwood Floor |
| Room 4 | Main | Primary B | 14.6 | 10.66 | Hardwood Floor, Window, Closet |
| Room 5 | Main | Bedroom 2 | 12.46 | 6.89 | Hardwood Floor, Window, Closet |
| Room 6 | Main | Bedroom 3 | 10.3 | 8.69 | Hardwood Floor, Window, Closet |
| Room 7 | Lower | Living Ro | 18.37 | 12.46 | W/O To Yard, Laminate, Above Grade Window |
| Room 8 | Lower | Bedroom 4 | 11.81 | 10.5 | Above Grade Window, B/I Closet, Broadloom |
| Washroom Type | No. of Pieces | Level |
| Washroom Type 1 | 5 | Main |
| Washroom Type 2 | 3 | Lower |
| Washroom Type 3 | 0 | |
| Washroom Type 4 | 0 | |
| Washroom Type 5 | 0 |
| Total Area: | 0.00 |
| Property Type: | Semi-Detached |
| Style: | Bungalow-Raised |
| Exterior: | Brick |
| Garage Type: | Built-In |
| (Parking/)Drive: | Private |
| Drive Parking Spaces: | 1 |
| Park #1 | |
| Parking Type: | Private |
| Park #2 | |
| Parking Type: | Private |
| Pool: | None |
| Approximatly Square Footage: | 1100-1500 |
| Property Features: | Hospital, Library |
| CAC Included: | N |
| Water Included: | N |
| Cabel TV Included: | N |
| Common Elements Included: | N |
| Heat Included: | N |
| Parking Included: | N |
| Condo Tax Included: | N |
| Building Insurance Included: | N |
| Fireplace/Stove: | N |
| Heat Type: | Forced Air |
| Central Air Conditioning: | Central Air |
| Central Vac: | N |
| Laundry Level: | Syste |
| Ensuite Laundry: | F |
| Sewers: | Sewer |
$
%
Years
This calculator is for demonstration purposes only. Always consult a professional
financial advisor before making personal financial decisions.
| Although the information displayed is believed to be accurate, no warranties or representations are made of any kind. |
| BAY STREET GROUP INC. |
|
|

Rohit Rangwani
Sales Representative
Dir:
647-885-7849
Bus:
905-793-7797
Fax:
905-593-2619
| Virtual Tour | Book Showing | Email a Friend |
Jump To:
At a Glance:
| Type: | Freehold - Semi-Detached |
| Area: | Toronto |
| Municipality: | Toronto E05 |
| Neighbourhood: | Tam O'Shanter-Sullivan |
| Style: | Bungalow-Raised |
| Tax: | $4,341.81 |
| Beds: | 3+1 |
| Baths: | 2 |
| Fireplace: | N |
| Pool: | None |
Locatin Map:
Payment Calculator:

