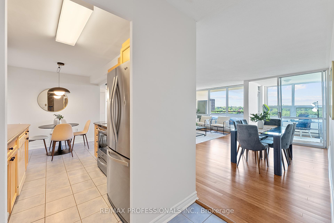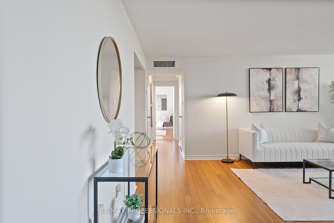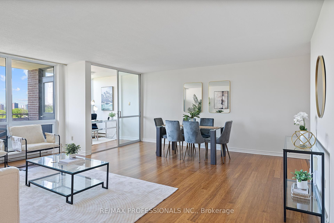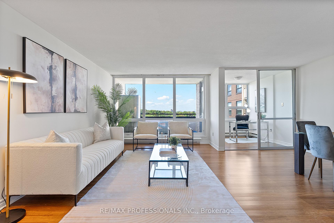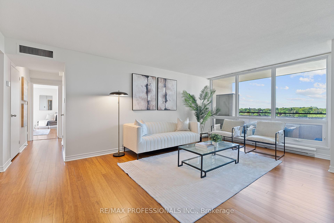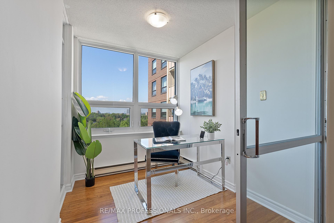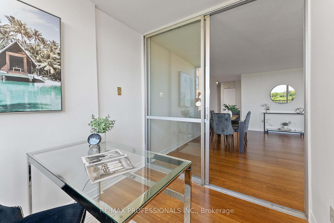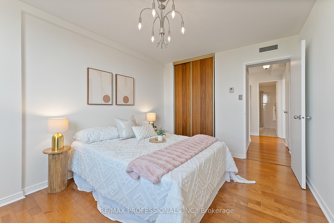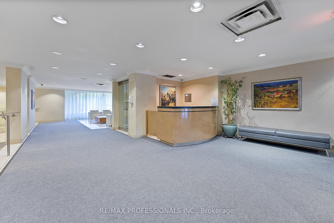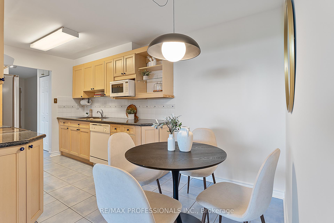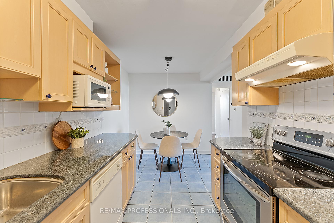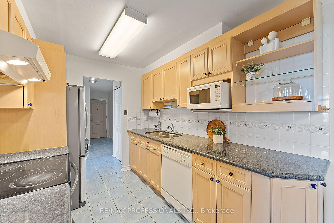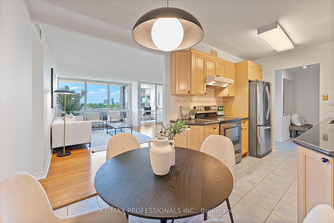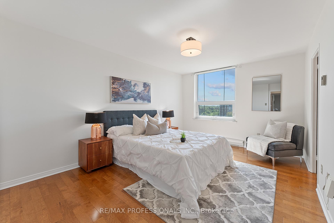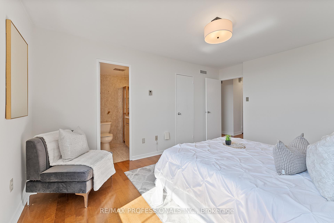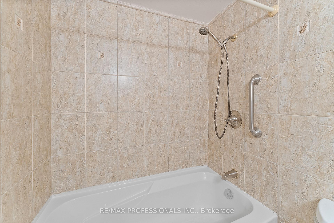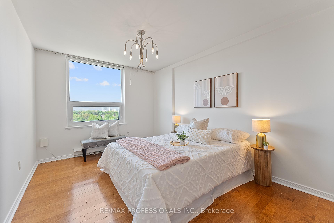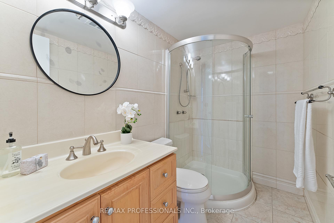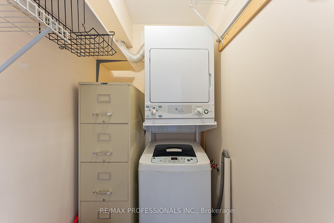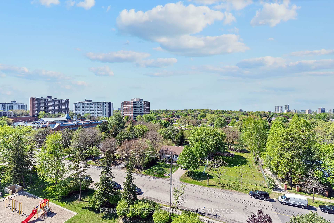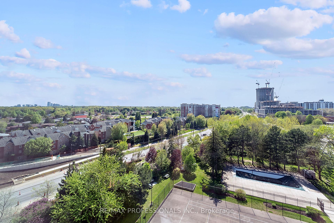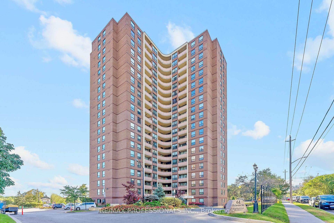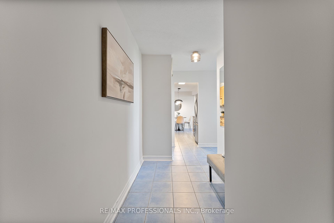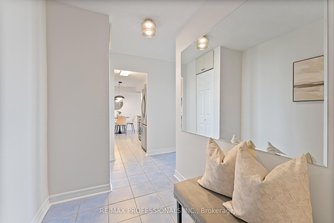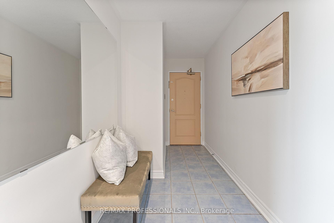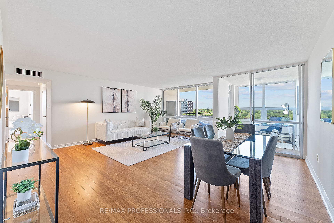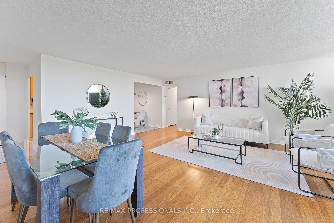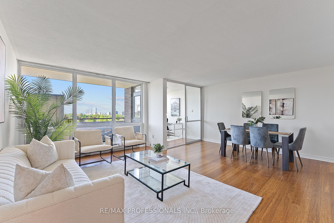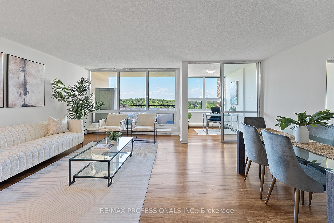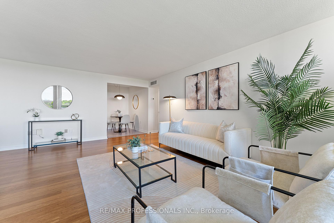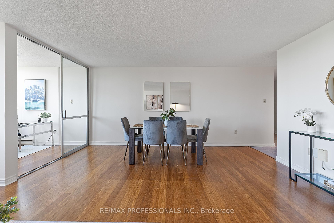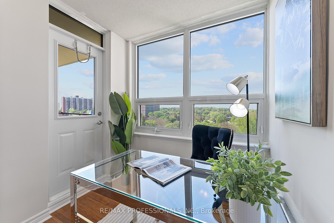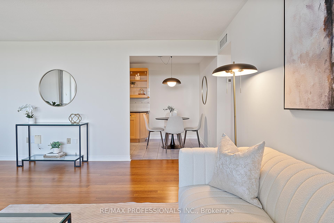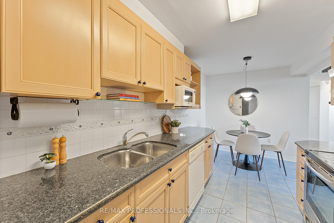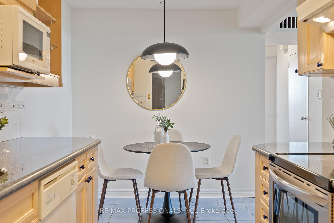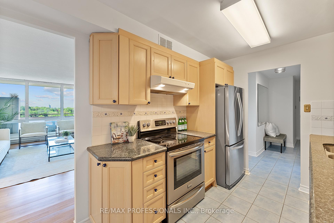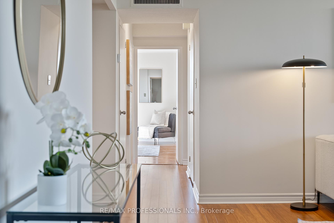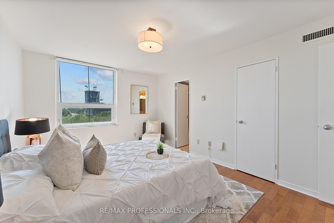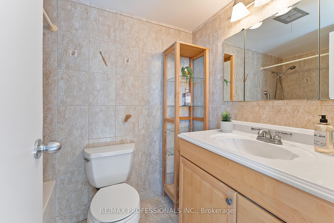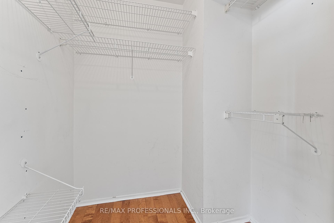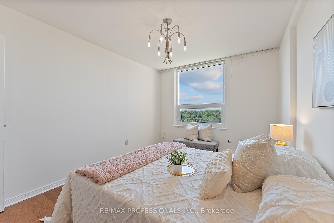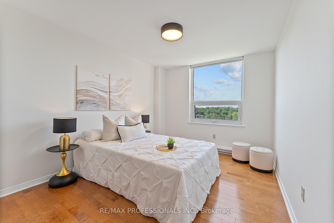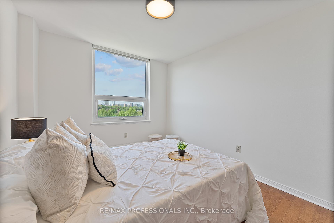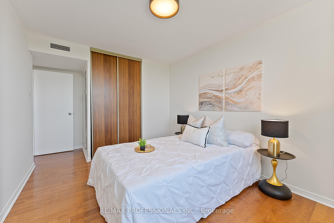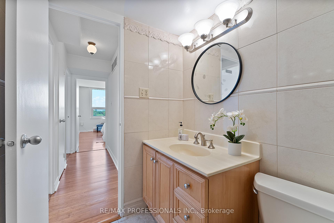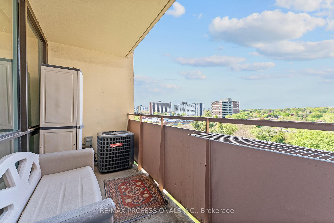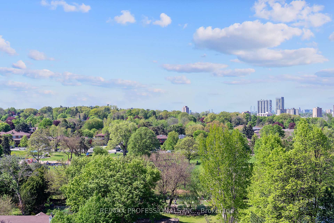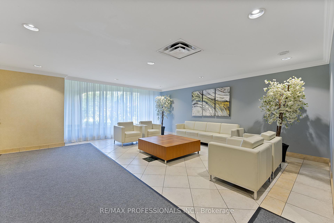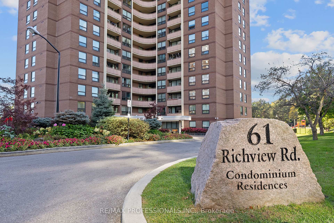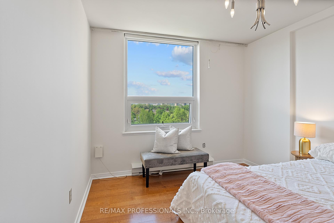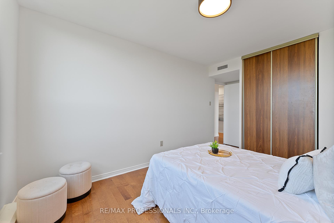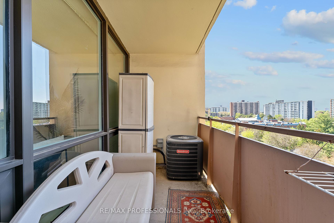$638,000
Available - For Sale
Listing ID: W12157891
61 Richview Road , Toronto, M9A 4M8, Toronto
| Welcome to 61 Richview Road #1012 at Top of the Humber Condos, a rarely offered, extra-large 3+1 bedroom suite in a well-managed building tucked away at the end of a quiet cul-de-sac in Etobicoke. This exceptionally maintained condo offers 1,300 square feet of bright, functional living space which includes a generous living/dining area with floor-to-ceiling windows and pristine hardwood floors, an updated eat-in kitchen with granite counters, stainless steel appliances, a dedicated breakfast area and abundant storage, three well-proportioned bedrooms with hardwood floors which include a a primary suite with walk-in closet and four piece ensuite, a versatile den ideal for a home office with sliding glass doors and walkout to the private balcony, in-suite laundry and lots of storage space including a walk-in oversized pantry. Freshly painted with modern light fixtures throughout! Enjoy the convenience of an all-inclusive maintenance fee that covers all utilities including cable, as well as one parking spot and one locker. Residents enjoy a variety of resort-style building amenities which include a tennis court, party room, gym, indoor and outdoor pools, a BBQ area, games room, sauna, playground workshop and expansive, beautifully landscaped grounds.Wonderful location near La Rose Plaza, Buttonwood Park, the Humber River and surrounding parkland and great schools including All Saints and St. Demetrius! TTC at your doorstep; 1 bus to Royal York Subway and steps to upcoming Eglinton Crosstown LRT. Quick and easy access to big box stores at Royal York and Crossroads Plazas, new Costco, HWY 401 and Pearson airport! Excellent value in a quiet, family-friendly Etobicoke neighbourhood! Simply move-in and enjoy! |
| Price | $638,000 |
| Taxes: | $2303.00 |
| Occupancy: | Owner |
| Address: | 61 Richview Road , Toronto, M9A 4M8, Toronto |
| Postal Code: | M9A 4M8 |
| Province/State: | Toronto |
| Directions/Cross Streets: | Scarlett Road and Eglinton Ave |
| Level/Floor | Room | Length(ft) | Width(ft) | Descriptions | |
| Room 1 | Main | Foyer | 15.55 | 8.23 | Closet, Tile Floor |
| Room 2 | Main | Living Ro | 18.5 | 11.45 | Hardwood Floor, Window Floor to Ceil, Overlooks Dining |
| Room 3 | Main | Dining Ro | 15.42 | 7.77 | Hardwood Floor, Open Concept, Overlooks Living |
| Room 4 | Main | Kitchen | 9.64 | 8.23 | Tile Floor, Granite Counters, Double Sink |
| Room 5 | Main | Breakfast | 8.23 | 5.08 | Tile Floor, Overlooks Living, Combined w/Kitchen |
| Room 6 | Main | Primary B | 15.15 | 11.22 | Hardwood Floor, 4 Pc Ensuite, Walk-In Closet(s) |
| Room 7 | Main | Bedroom 2 | 16.14 | 10.17 | Hardwood Floor, Closet, Large Window |
| Room 8 | Main | Bedroom 3 | 13.02 | 9.74 | Hardwood Floor, Double Closet, Large Window |
| Room 9 | Main | Den | 7.71 | 7.45 | Glass Doors, Hardwood Floor, W/O To Balcony |
| Room 10 | Main | Laundry | 6.43 | 4.49 | B/I Shelves, Tile Floor |
| Room 11 | Main | Pantry | 6.53 | 3.8 | B/I Shelves |
| Washroom Type | No. of Pieces | Level |
| Washroom Type 1 | 4 | Main |
| Washroom Type 2 | 3 | Main |
| Washroom Type 3 | 0 | |
| Washroom Type 4 | 0 | |
| Washroom Type 5 | 0 |
| Total Area: | 0.00 |
| Washrooms: | 2 |
| Heat Type: | Baseboard |
| Central Air Conditioning: | Central Air |
$
%
Years
This calculator is for demonstration purposes only. Always consult a professional
financial advisor before making personal financial decisions.
| Although the information displayed is believed to be accurate, no warranties or representations are made of any kind. |
| RE/MAX PROFESSIONALS INC. |
|
|

Rohit Rangwani
Sales Representative
Dir:
647-885-7849
Bus:
905-793-7797
Fax:
905-593-2619
| Virtual Tour | Book Showing | Email a Friend |
Jump To:
At a Glance:
| Type: | Com - Condo Apartment |
| Area: | Toronto |
| Municipality: | Toronto W09 |
| Neighbourhood: | Humber Heights |
| Style: | Apartment |
| Tax: | $2,303 |
| Maintenance Fee: | $1,110.34 |
| Beds: | 3+1 |
| Baths: | 2 |
| Fireplace: | N |
Locatin Map:
Payment Calculator:

