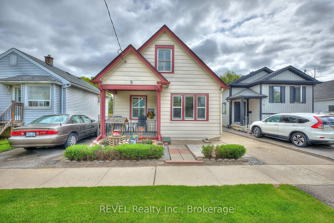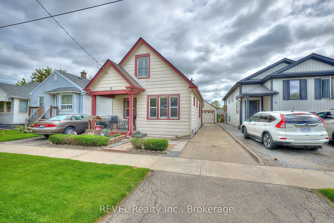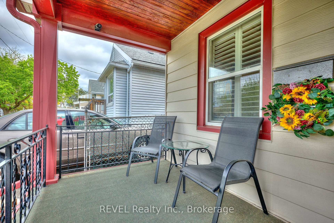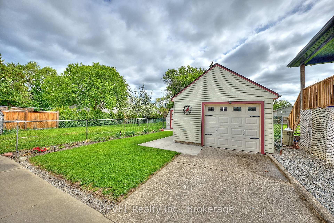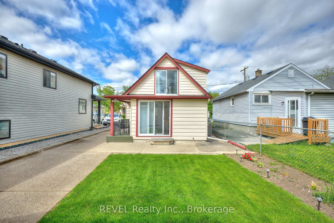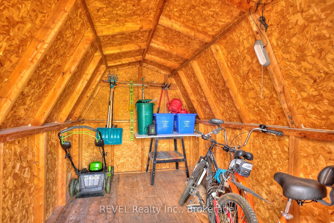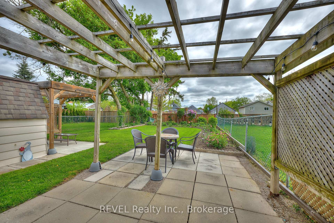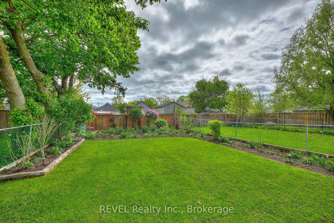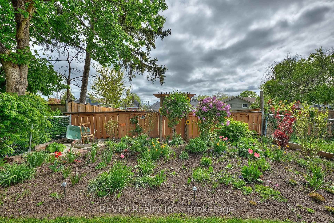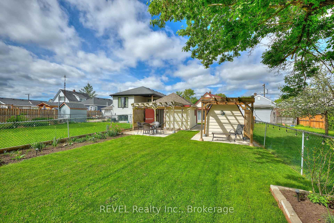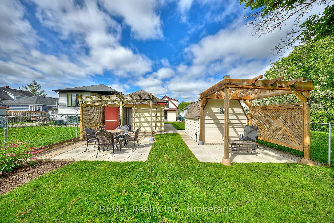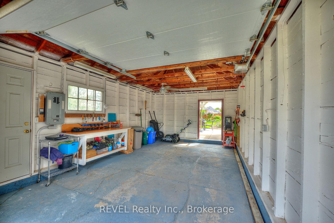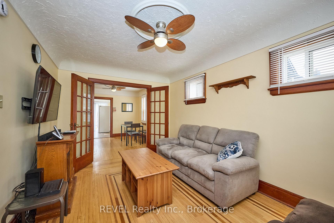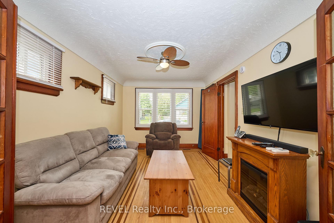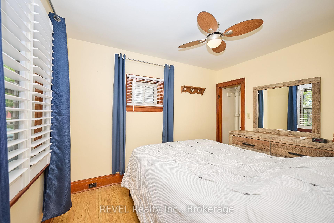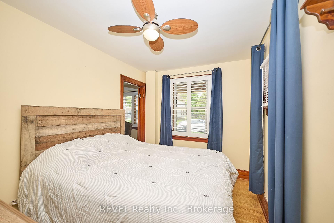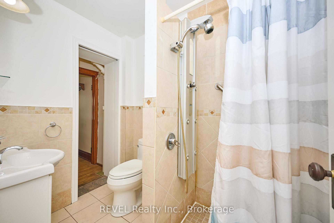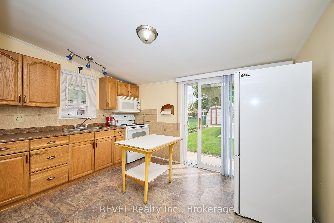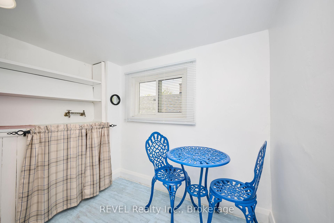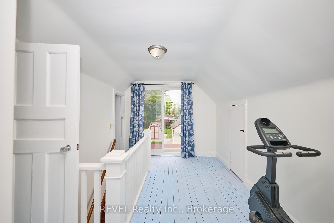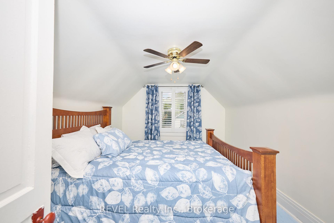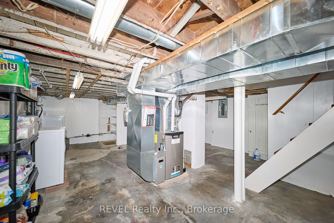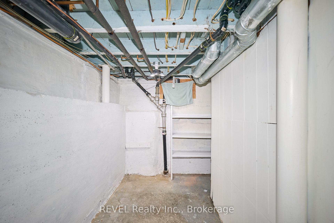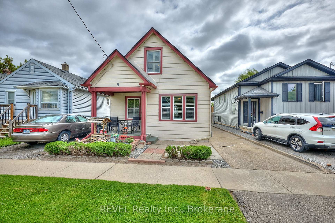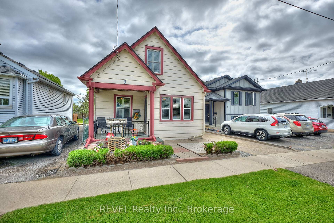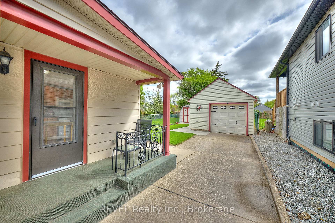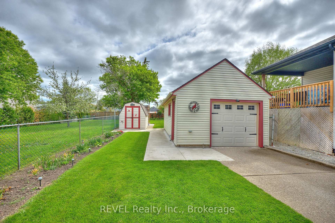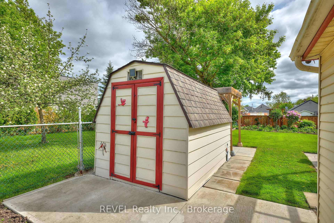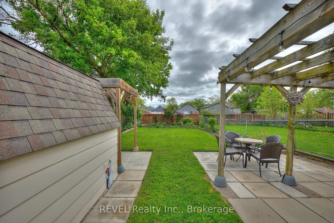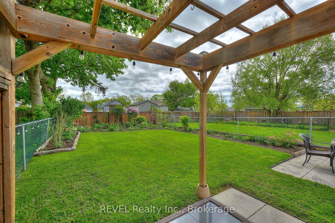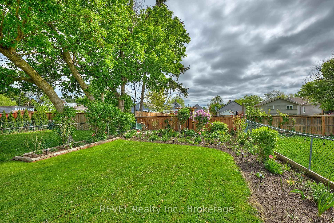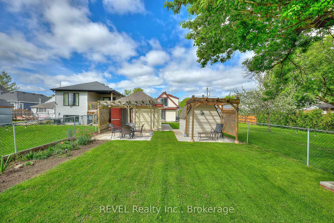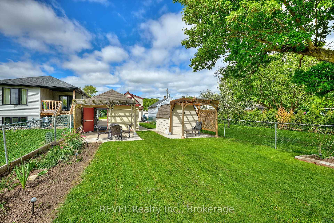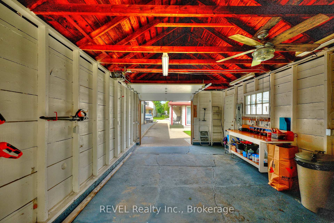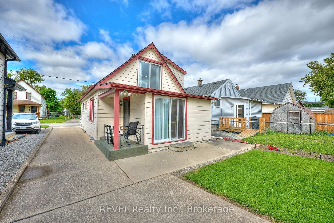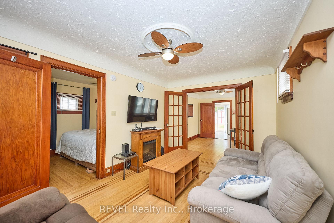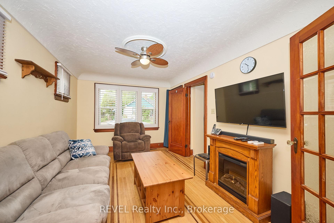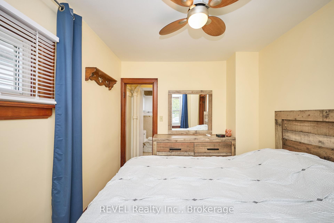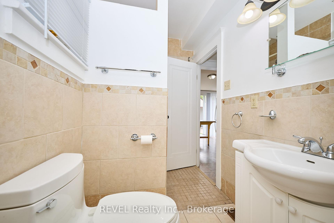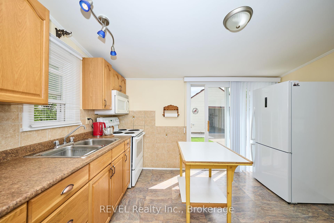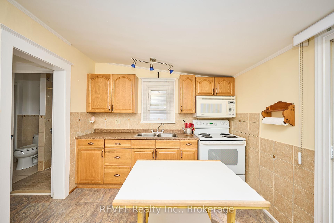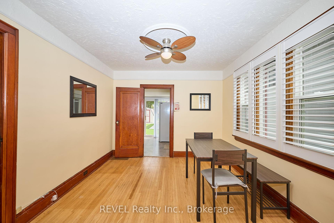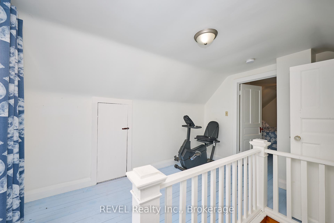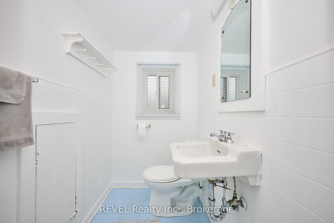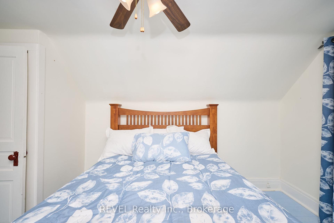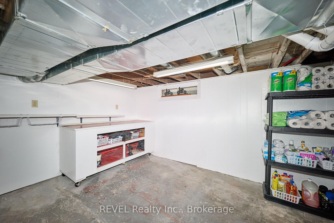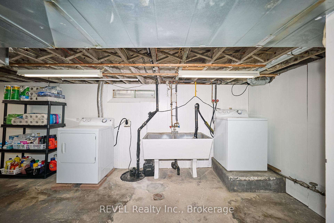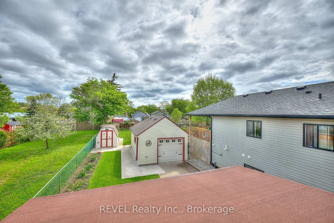$549,900
Available - For Sale
Listing ID: X12157895
9 Edith Stre , St. Catharines, L2S 2P6, Niagara
| Welcome to 9 Edith Street a charming and meticulously well maintained 1.5-storey home, full of character, nestled in a peaceful neighbourhood of St. Catharines. Perfect for first-time buyers, downsizers, or anyone looking for a turnkey property. 2 cozy bedrooms with a shared ensuite off the primary bedroom, along with a second bathroom. Includes appliances, most furniture, shed, garden tools, and garden accessories. Parking for 4 vehicles, 1.5-car garage which has its own electrical panel ideal for a hobbyist, mechanic, or home workshop. Beautiful and lush perennial gardens with a private backyard retreat and convenient sidewalk leading to the rear yard. Updates include: Furnace, A/C, California shutters, Roof shingles & vents, interior paint; Garage & shed roof shingles, garage doors, soffit/fascia/gutters; Windows, blinds, doors; Backflow valve, sump pump with battery back-up; Updated electrical & plumbing, garage 100 amp panel, kitchen and bathroom renovations. Located in a quiet, family-friendly community close to parks, shopping, transit, and quick highway access 9 Edith St is the perfect blend of comfort, convenience, and charm - just move in and enjoy! |
| Price | $549,900 |
| Taxes: | $2751.07 |
| Occupancy: | Owner |
| Address: | 9 Edith Stre , St. Catharines, L2S 2P6, Niagara |
| Acreage: | < .50 |
| Directions/Cross Streets: | St. Paul West and Louth |
| Rooms: | 7 |
| Bedrooms: | 2 |
| Bedrooms +: | 0 |
| Family Room: | F |
| Basement: | Unfinished |
| Level/Floor | Room | Length(ft) | Width(ft) | Descriptions | |
| Room 1 | Main | Bedroom | 11.18 | 8.69 | California Shutters, 4 Pc Ensuite |
| Room 2 | Main | Living Ro | 14.99 | 9.97 | California Shutters |
| Room 3 | Main | Dining Ro | 11.09 | 10.27 | California Shutters |
| Room 4 | Main | Kitchen | 12.17 | 9.68 | Sliding Doors |
| Room 5 | Second | Bedroom 2 | 13.78 | 10.17 | California Shutters |
| Room 6 | Second | Loft | 12.5 | 8.89 | Overlooks Backyard, Sliding Doors |
| Room 7 | Second | Other | 8.07 | 3.28 |
| Washroom Type | No. of Pieces | Level |
| Washroom Type 1 | 4 | Main |
| Washroom Type 2 | 2 | Second |
| Washroom Type 3 | 0 | |
| Washroom Type 4 | 0 | |
| Washroom Type 5 | 0 |
| Total Area: | 0.00 |
| Property Type: | Detached |
| Style: | 1 1/2 Storey |
| Exterior: | Aluminum Siding |
| Garage Type: | Detached |
| Drive Parking Spaces: | 3 |
| Pool: | None |
| Approximatly Square Footage: | 700-1100 |
| CAC Included: | N |
| Water Included: | N |
| Cabel TV Included: | N |
| Common Elements Included: | N |
| Heat Included: | N |
| Parking Included: | N |
| Condo Tax Included: | N |
| Building Insurance Included: | N |
| Fireplace/Stove: | N |
| Heat Type: | Forced Air |
| Central Air Conditioning: | Central Air |
| Central Vac: | N |
| Laundry Level: | Syste |
| Ensuite Laundry: | F |
| Sewers: | Sewer |
$
%
Years
This calculator is for demonstration purposes only. Always consult a professional
financial advisor before making personal financial decisions.
| Although the information displayed is believed to be accurate, no warranties or representations are made of any kind. |
| REVEL Realty Inc., Brokerage |
|
|

Rohit Rangwani
Sales Representative
Dir:
647-885-7849
Bus:
905-793-7797
Fax:
905-593-2619
| Book Showing | Email a Friend |
Jump To:
At a Glance:
| Type: | Freehold - Detached |
| Area: | Niagara |
| Municipality: | St. Catharines |
| Neighbourhood: | 458 - Western Hill |
| Style: | 1 1/2 Storey |
| Tax: | $2,751.07 |
| Beds: | 2 |
| Baths: | 2 |
| Fireplace: | N |
| Pool: | None |
Locatin Map:
Payment Calculator:

