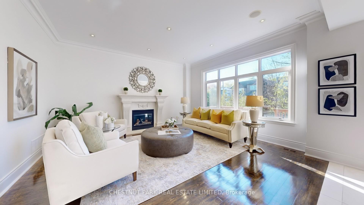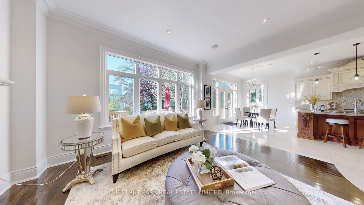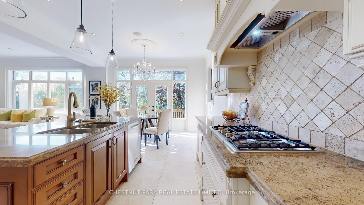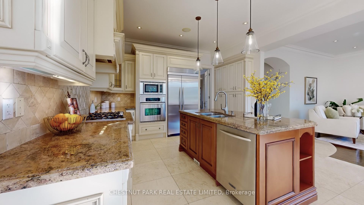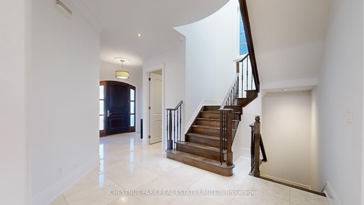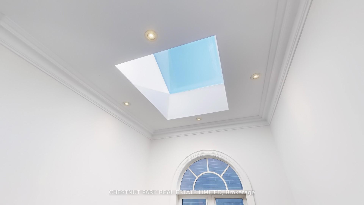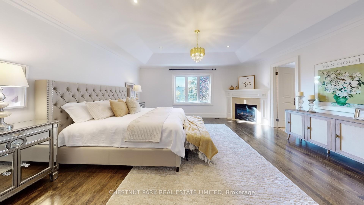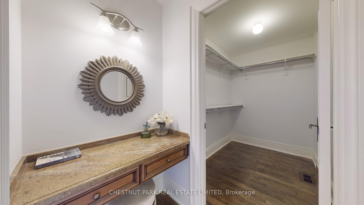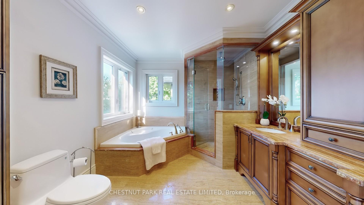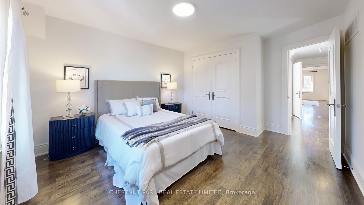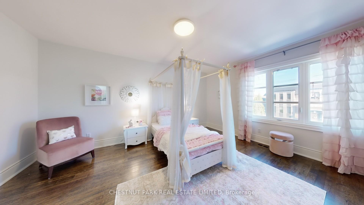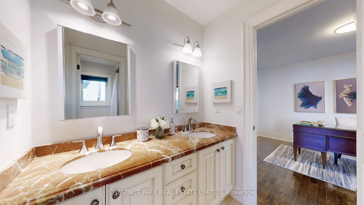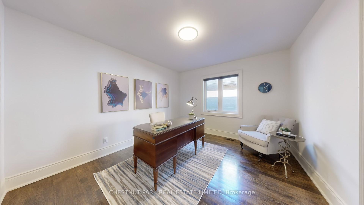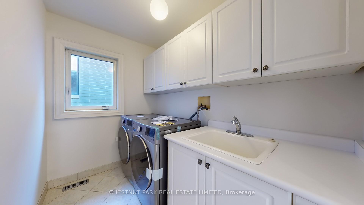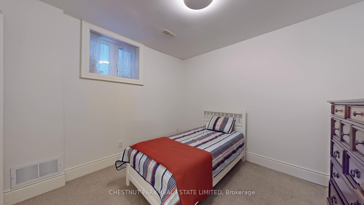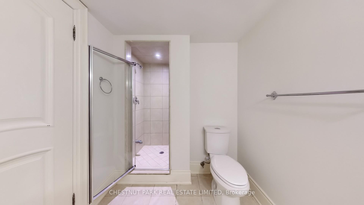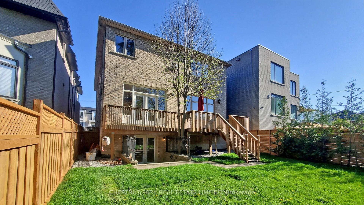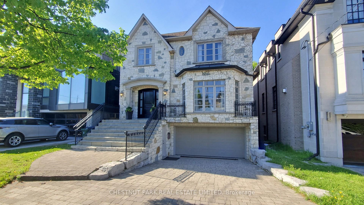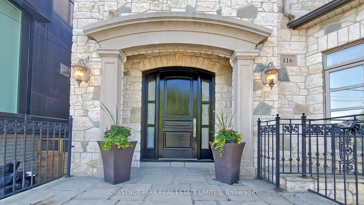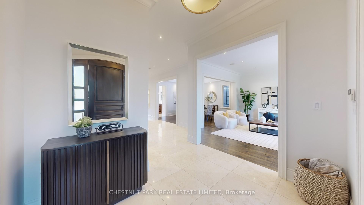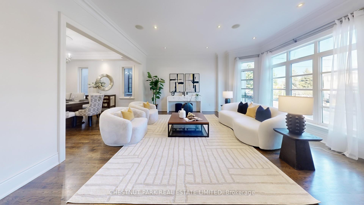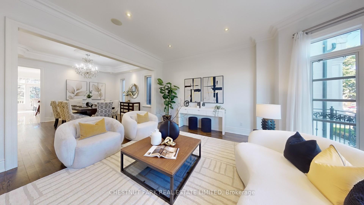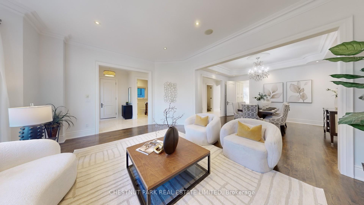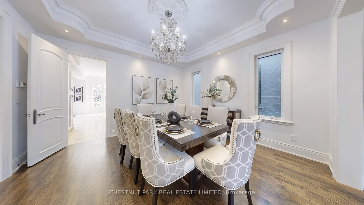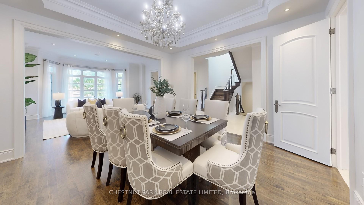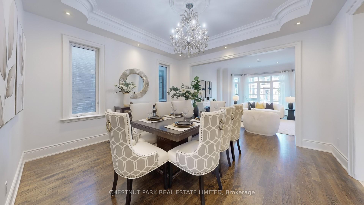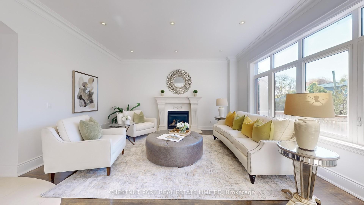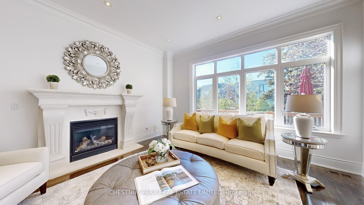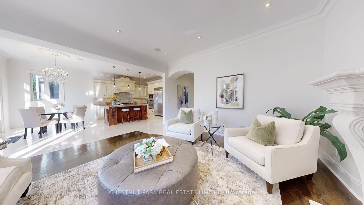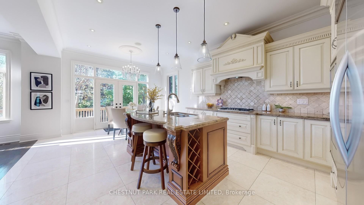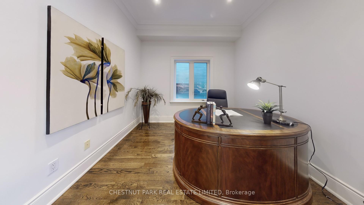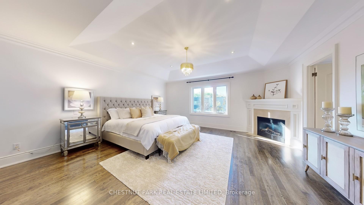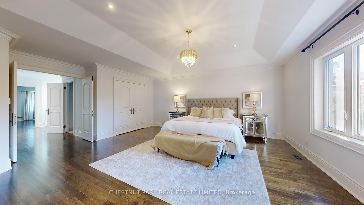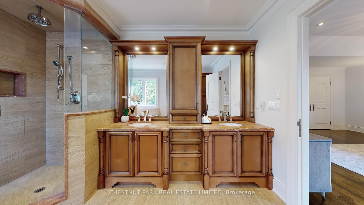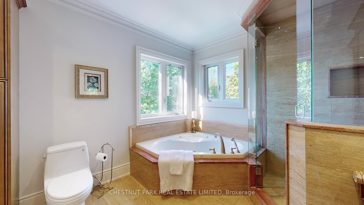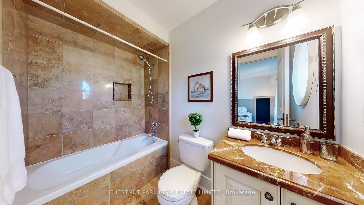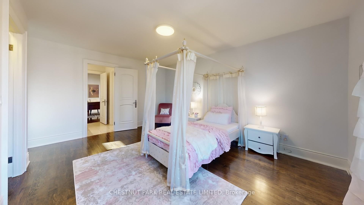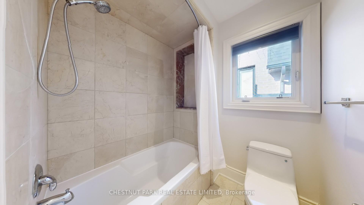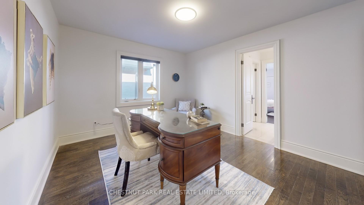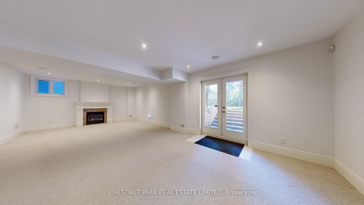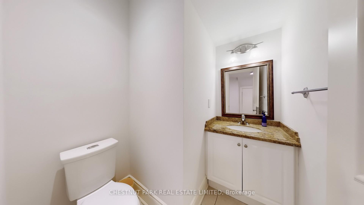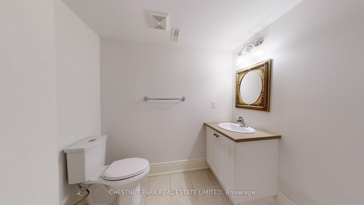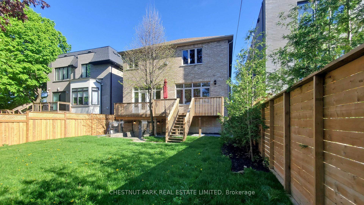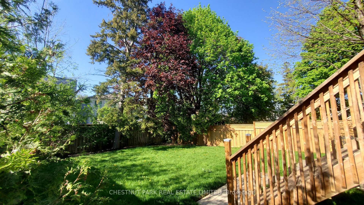$3,289,000
Available - For Sale
Listing ID: C12157897
116 Haddington Aven , Toronto, M5M 2P5, Toronto
| Welcome to your dream family home in Ledbury Park! This beautiful residence is drenched in natural light, featuring a lovely formal living room, a cozy family room, and a charming library right on the main floor. The open-concept great room is perfect for entertaining, allowing you to enjoy quality time with loved ones in a space that flows seamlessly. Step outside from the main floor to a delightful deck, creating an ideal spot for gatherings with friends and family. The primary bedroom is a true sanctuary, boasting a walk-in closet and a fireplace, along with a luxurious ensuite bathroom that features a jacuzzi and heated floors, perfect for unwinding after a long day. Three more spacious and bright bedrooms on second level, perfect for kids, guests, or even a home office. The finished lower level offers a large recreation room that walk out to the backyard, plus a nanny or guest room complete with its own ensuite bathroom. You'll appreciate the convenience of being just a short stroll from Avenue Road, where you can explore boutique shops, delightful restaurants, cozy coffee spots, and the LCBO. Easy access to Hwy 401, commuting is a breeze. Situated in the highly sought-after Ledbury Park Elementary and Middle School district and close to Havergal College, this neighborhood perfectly blends urban convenience with luxurious family living. This charming family home has been lovingly maintained and boasts numerous updates that enhance its appeal. A brand-new roof and skylight flood the space with natural light. The driveway was resurfaced in 2024, ensuring a smooth entrance, while the hot water tank and water softener, both rentals, were also updated that year, providing you with peace of mind for years to come. A list of upgrades is attached in the listing. |
| Price | $3,289,000 |
| Taxes: | $14286.00 |
| Occupancy: | Vacant |
| Address: | 116 Haddington Aven , Toronto, M5M 2P5, Toronto |
| Directions/Cross Streets: | Avenue Rd/Lawrence |
| Rooms: | 9 |
| Rooms +: | 2 |
| Bedrooms: | 4 |
| Bedrooms +: | 1 |
| Family Room: | T |
| Basement: | Finished wit |
| Level/Floor | Room | Length(ft) | Width(ft) | Descriptions | |
| Room 1 | Ground | Living Ro | 18.24 | 17.32 | Hardwood Floor, Crown Moulding, Bay Window |
| Room 2 | Ground | Dining Ro | 14.4 | 14.07 | Hardwood Floor, Crown Moulding, Pot Lights |
| Room 3 | Ground | Kitchen | 14.76 | 22.27 | Limestone Flooring, Centre Island, W/O To Deck |
| Room 4 | Ground | Family Ro | 16.24 | 16.4 | Pot Lights, Hardwood Floor, Gas Fireplace |
| Room 5 | Ground | Library | 9.84 | 10.33 | Pot Lights, Hardwood Floor |
| Room 6 | Second | Primary B | 17.91 | 20.93 | Hardwood Floor, Ensuite Bath, Walk-In Closet(s) |
| Room 7 | Second | Bedroom 2 | 15.58 | 11.68 | Hardwood Floor, Semi Ensuite |
| Room 8 | Second | Bedroom 3 | 15.58 | 16.33 | Hardwood Floor, Semi Ensuite |
| Room 9 | Second | Bedroom 4 | 12.76 | 3.28 | Hardwood Floor, Ensuite Bath |
| Room 10 | Basement | Recreatio | 30.57 | 16.5 | Broadloom, Walk-Out |
| Room 11 | Basement | Bedroom | 11.15 | 12.99 | 3 Pc Ensuite, Broadloom, Window |
| Washroom Type | No. of Pieces | Level |
| Washroom Type 1 | 2 | Main |
| Washroom Type 2 | 4 | Second |
| Washroom Type 3 | 5 | Second |
| Washroom Type 4 | 2 | Basement |
| Washroom Type 5 | 4 | Basement |
| Total Area: | 0.00 |
| Property Type: | Detached |
| Style: | 2-Storey |
| Exterior: | Brick, Stone |
| Garage Type: | Built-In |
| (Parking/)Drive: | Private |
| Drive Parking Spaces: | 2 |
| Park #1 | |
| Parking Type: | Private |
| Park #2 | |
| Parking Type: | Private |
| Pool: | None |
| Approximatly Square Footage: | 3000-3500 |
| CAC Included: | N |
| Water Included: | N |
| Cabel TV Included: | N |
| Common Elements Included: | N |
| Heat Included: | N |
| Parking Included: | N |
| Condo Tax Included: | N |
| Building Insurance Included: | N |
| Fireplace/Stove: | Y |
| Heat Type: | Forced Air |
| Central Air Conditioning: | Central Air |
| Central Vac: | N |
| Laundry Level: | Syste |
| Ensuite Laundry: | F |
| Sewers: | Sewer |
$
%
Years
This calculator is for demonstration purposes only. Always consult a professional
financial advisor before making personal financial decisions.
| Although the information displayed is believed to be accurate, no warranties or representations are made of any kind. |
| CHESTNUT PARK REAL ESTATE LIMITED |
|
|

Rohit Rangwani
Sales Representative
Dir:
647-885-7849
Bus:
905-793-7797
Fax:
905-593-2619
| Virtual Tour | Book Showing | Email a Friend |
Jump To:
At a Glance:
| Type: | Freehold - Detached |
| Area: | Toronto |
| Municipality: | Toronto C04 |
| Neighbourhood: | Bedford Park-Nortown |
| Style: | 2-Storey |
| Tax: | $14,286 |
| Beds: | 4+1 |
| Baths: | 6 |
| Fireplace: | Y |
| Pool: | None |
Locatin Map:
Payment Calculator:

