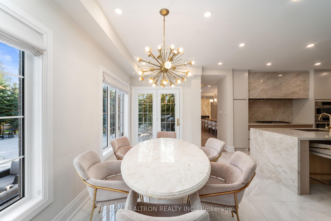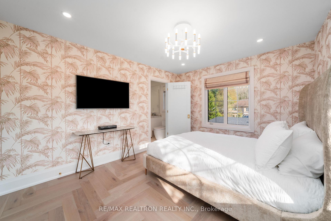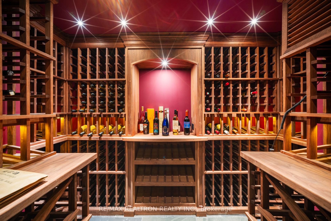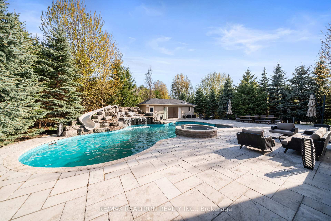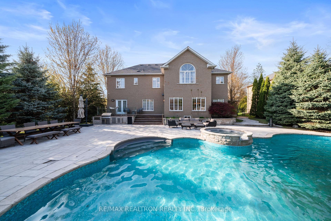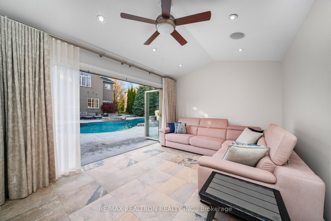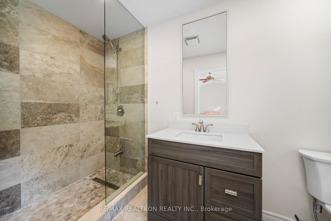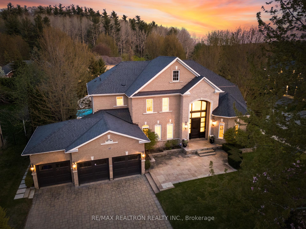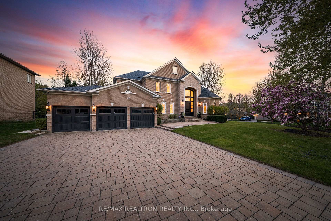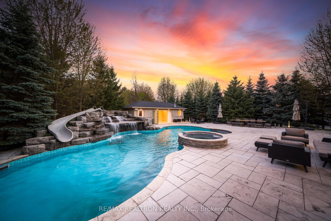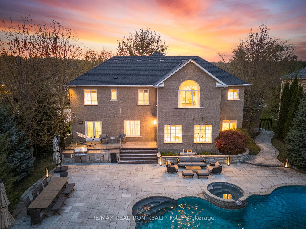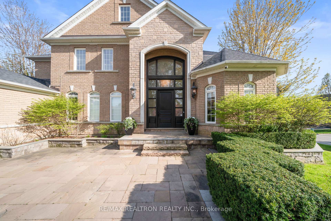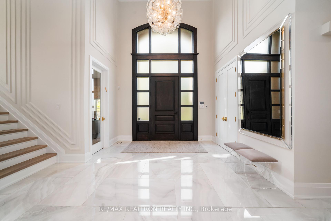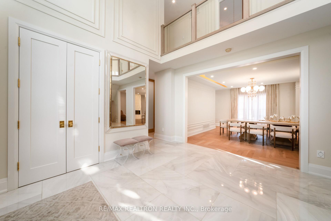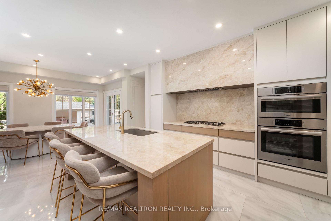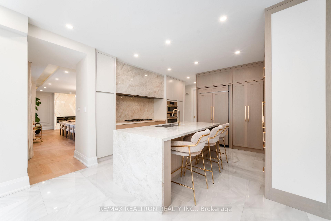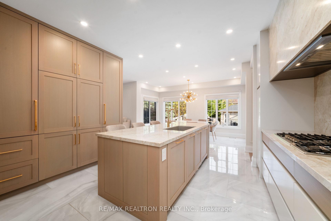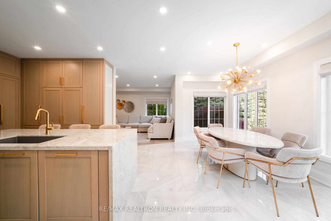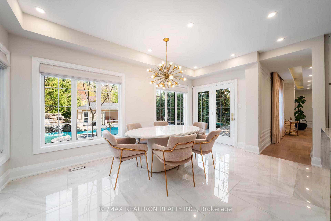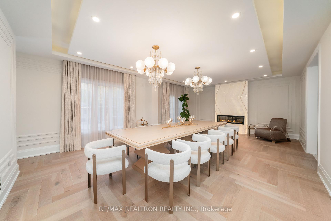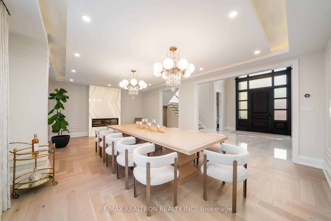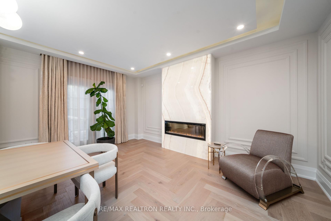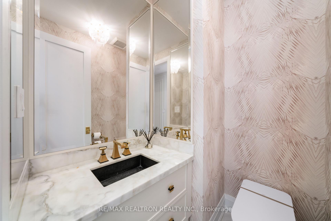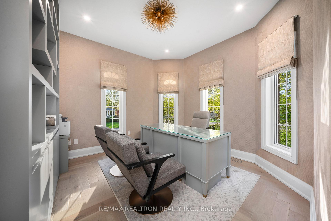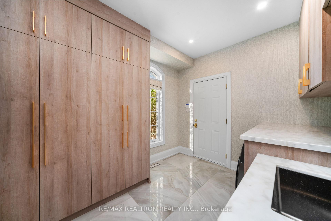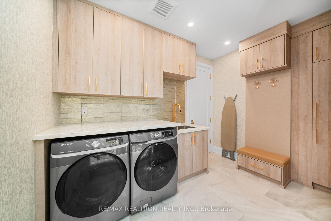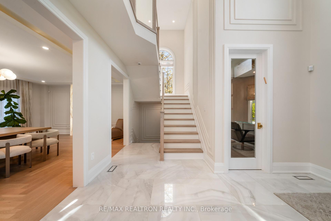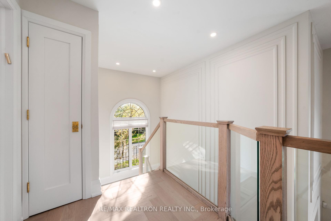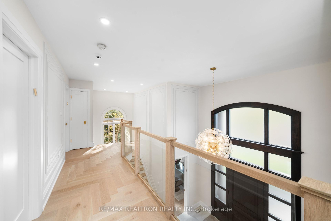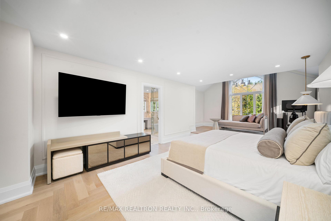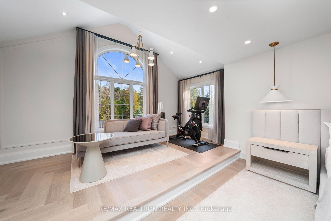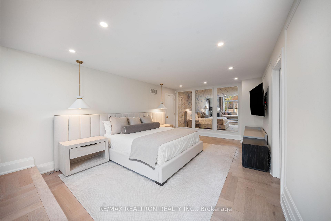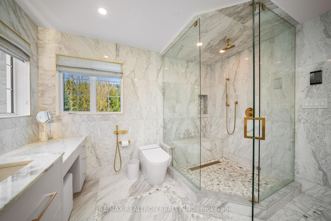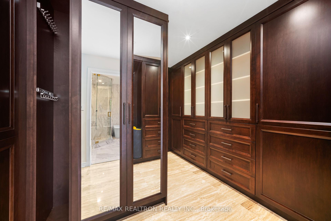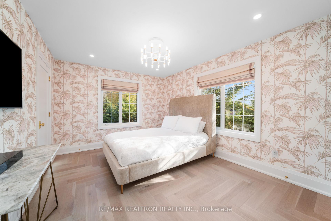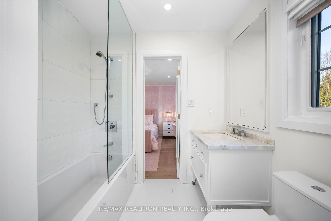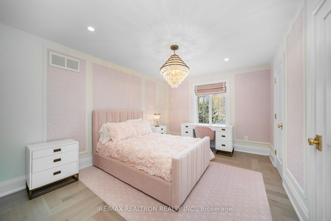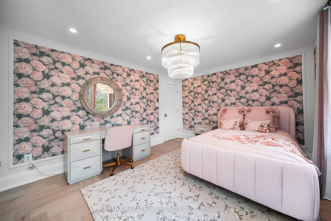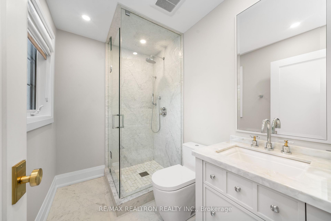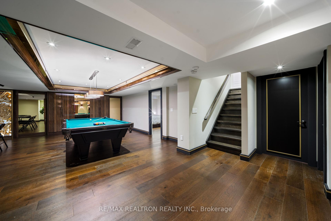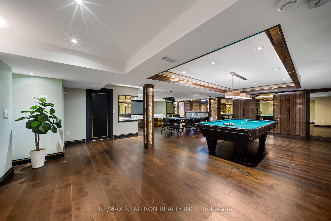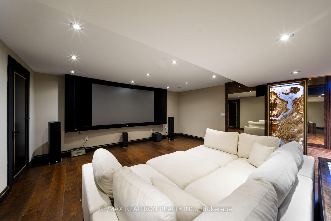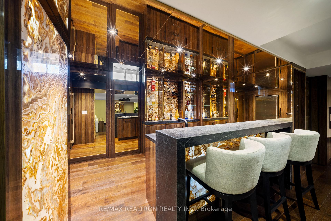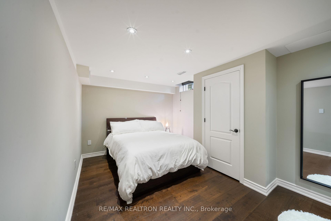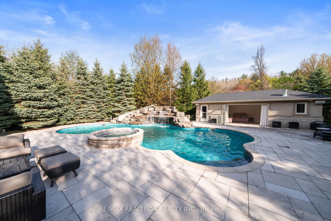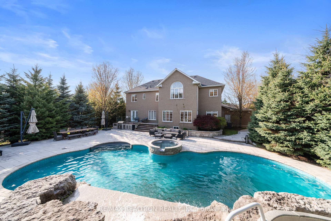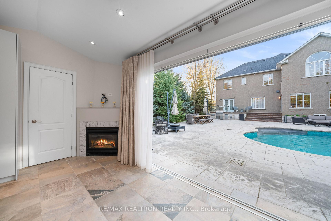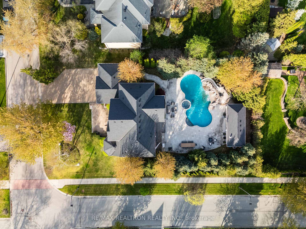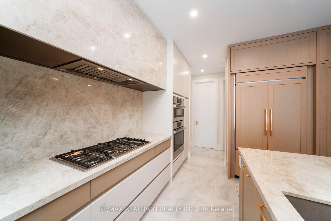$3,150,000
Available - For Sale
Listing ID: N12157900
147 Laurentian Boul , Vaughan, L6A 2V8, York
| Welcome to this exceptional luxury home nestled on a quiet street, surrounded by mature trees and offering complete privacy! Featuring a 3-car heated garage and over $700K in premium renovations, this home is designed for both relaxation and entertaining. This home features luxurious furnishings, custom drapery, and elegant herringbone tile flooring as soon as you step inside. The south-facing backyard is a true resort-style retreat, bathed in sunlight all day. Enjoy the saltwater pool with waterfall, slide, relaxing hot tub, and cabana with custom sliding doors that fully open, complete with a 3-piece bathroom & gas fireplace. The outdoor space also includes a full kitchen with a sink, mini fridge, and natural gas BBQ- it truly is the ultimate backyard oasis! Inside, you'll find hardwood herringbone flooring throughout. Make your way to the gourmet kitchen outfitted with Taj Mahal quartzite countertops and island, and custom paneled high-end appliances. Don't forget to check out the hidden coffee station! At the heart of the home, the formal dining room is perfect for hosting, featuring a custom-built table, electric fireplace, and an illuminated onyx feature wall. The primary suite is a private sanctuary with a spa-inspired marble ensuite featuring a steam shower as well as a large walk-in closet. All bedrooms feature beautiful custom wallpaper and have direct access to bathrooms for convenience. The basement offers a striking New York style lounge vibe- an entertainers dream! It features cognac-coloured mirrors, a fully climatized wine room, a sleek bar with a large fridge, a projector and screen, and mood-enhancing, color-changing onyx walls- giving a combination of elegance, comfort, and high-end design. Features a spacious bedroom and full washroom. This home is perfect for those with a great attention to detail seeking an elevated lifestyle with resort-like amenities in a peaceful and private setting. |
| Price | $3,150,000 |
| Taxes: | $11128.00 |
| Assessment Year: | 2024 |
| Occupancy: | Owner |
| Address: | 147 Laurentian Boul , Vaughan, L6A 2V8, York |
| Directions/Cross Streets: | Dufferin & Kirby |
| Rooms: | 11 |
| Rooms +: | 1 |
| Bedrooms: | 4 |
| Bedrooms +: | 1 |
| Family Room: | F |
| Basement: | Finished, Full |
| Level/Floor | Room | Length(ft) | Width(ft) | Descriptions | |
| Room 1 | Main | Foyer | 18.93 | 13.74 | Panelled, Tile Floor, Closet Organizers |
| Room 2 | Main | Office | 11.81 | 12.33 | Window, Bay Window, Hardwood Floor |
| Room 3 | Main | Family Ro | 15.38 | 22.01 | Panelled, Hardwood Floor, Hidden Lights |
| Room 4 | Main | Kitchen | 17.91 | 24.3 | Custom Counter, B/I Appliances, Breakfast Bar |
| Room 5 | Main | Dining Ro | 17.91 | 24.3 | Hidden Lights, Electric Fireplace, Overlooks Backyard |
| Room 6 | Second | Primary B | 14.73 | 24.44 | Combined w/Sitting, 4 Pc Ensuite, Walk-In Closet(s) |
| Room 7 | Second | Bedroom 2 | 13.97 | 11.45 | Closet Organizers, 3 Pc Ensuite, Hardwood Floor |
| Room 8 | Second | Bedroom 3 | 10.89 | 13.71 | Overlooks Backyard, Semi Ensuite, Hardwood Floor |
| Room 9 | Second | Bedroom 4 | 10.76 | 13.71 | Overlooks Backyard, Pot Lights, Hardwood Floor |
| Room 10 | Basement | Game Room | 41.85 | 36.74 | Wet Bar, Combined w/Sitting, Pot Lights |
| Room 11 | Basement | Bedroom | 10.2 | 15.58 | Pot Lights, Hardwood Floor, Closet Organizers |
| Room 12 | Basement | Cold Room | 10.5 | 6.2 | |
| Room 13 | In Between | Living Ro | 8.2 | 13.12 | 3 Pc Ensuite, Fireplace, Sliding Doors |
| Washroom Type | No. of Pieces | Level |
| Washroom Type 1 | 2 | Main |
| Washroom Type 2 | 4 | Second |
| Washroom Type 3 | 3 | Second |
| Washroom Type 4 | 3 | Basement |
| Washroom Type 5 | 3 | In Betwe |
| Total Area: | 0.00 |
| Approximatly Age: | 16-30 |
| Property Type: | Detached |
| Style: | 2-Storey |
| Exterior: | Other, Concrete Poured |
| Garage Type: | Attached |
| Drive Parking Spaces: | 6 |
| Pool: | Inground |
| Approximatly Age: | 16-30 |
| Approximatly Square Footage: | 3500-5000 |
| CAC Included: | N |
| Water Included: | N |
| Cabel TV Included: | N |
| Common Elements Included: | N |
| Heat Included: | N |
| Parking Included: | N |
| Condo Tax Included: | N |
| Building Insurance Included: | N |
| Fireplace/Stove: | Y |
| Heat Type: | Forced Air |
| Central Air Conditioning: | Central Air |
| Central Vac: | N |
| Laundry Level: | Syste |
| Ensuite Laundry: | F |
| Sewers: | Sewer |
$
%
Years
This calculator is for demonstration purposes only. Always consult a professional
financial advisor before making personal financial decisions.
| Although the information displayed is believed to be accurate, no warranties or representations are made of any kind. |
| RE/MAX REALTRON REALTY INC. |
|
|

Rohit Rangwani
Sales Representative
Dir:
647-885-7849
Bus:
905-793-7797
Fax:
905-593-2619
| Virtual Tour | Book Showing | Email a Friend |
Jump To:
At a Glance:
| Type: | Freehold - Detached |
| Area: | York |
| Municipality: | Vaughan |
| Neighbourhood: | Rural Vaughan |
| Style: | 2-Storey |
| Approximate Age: | 16-30 |
| Tax: | $11,128 |
| Beds: | 4+1 |
| Baths: | 6 |
| Fireplace: | Y |
| Pool: | Inground |
Locatin Map:
Payment Calculator:

