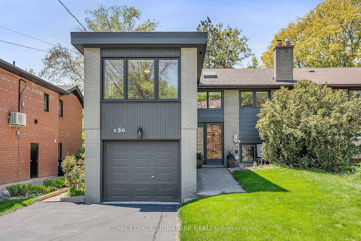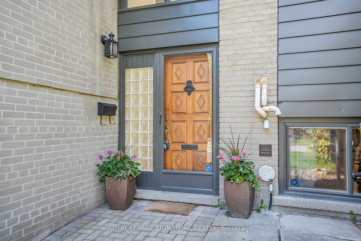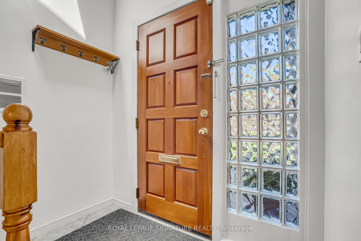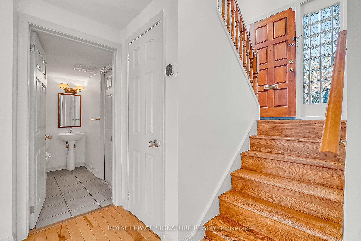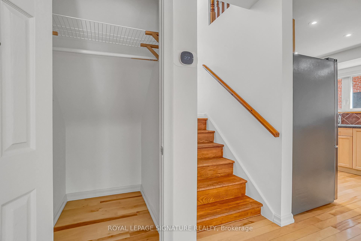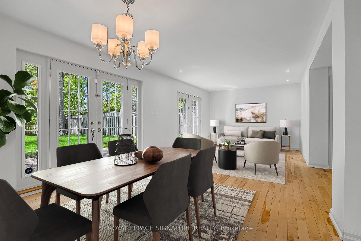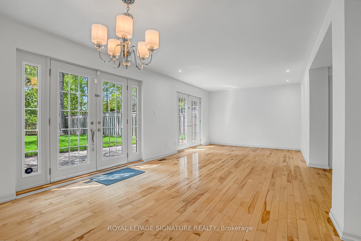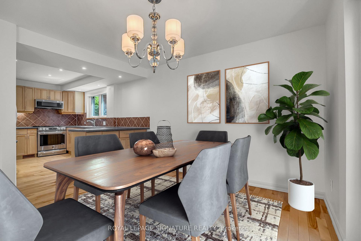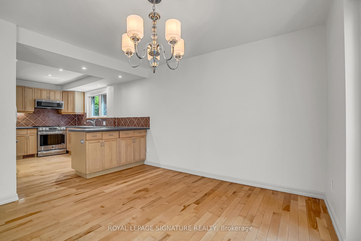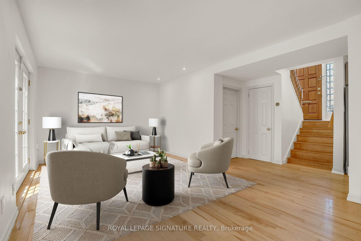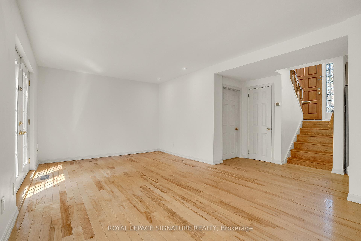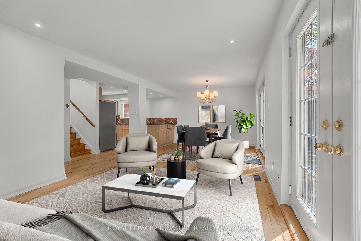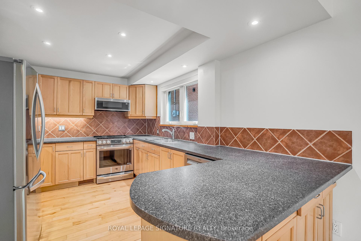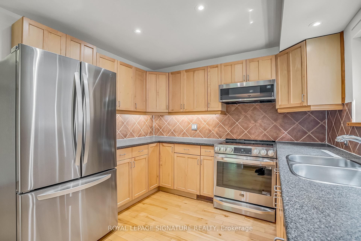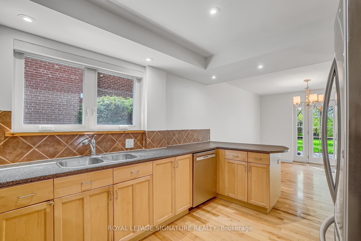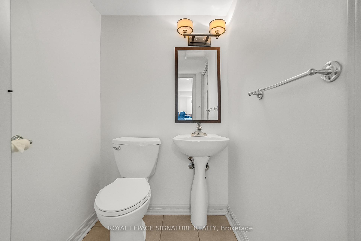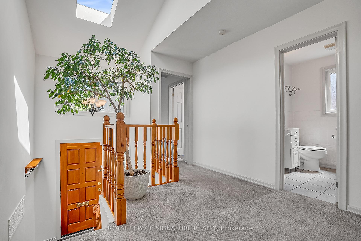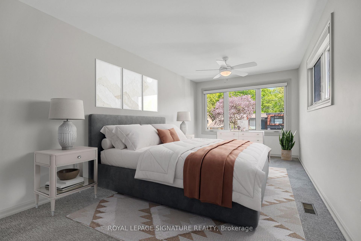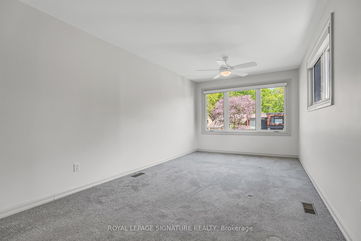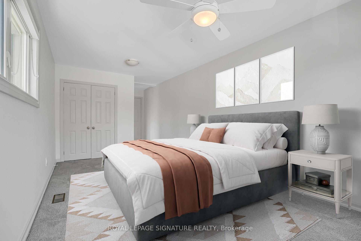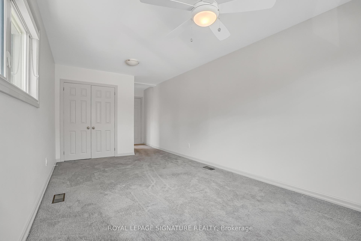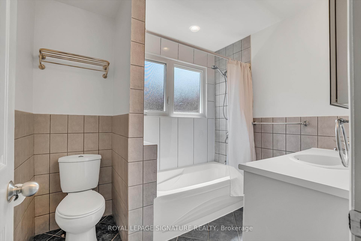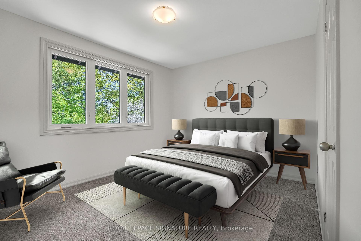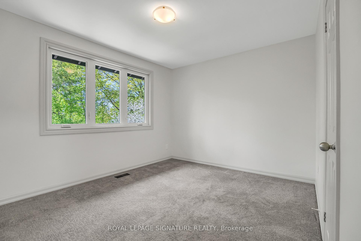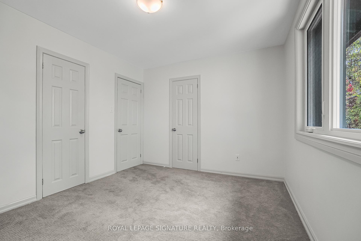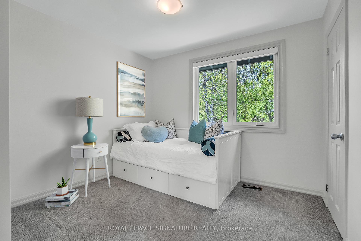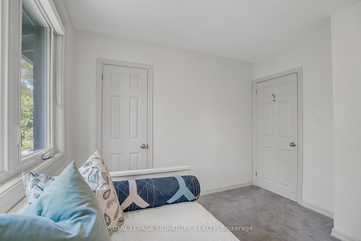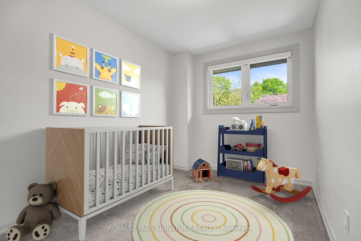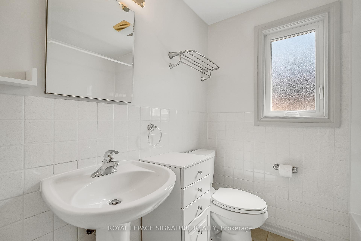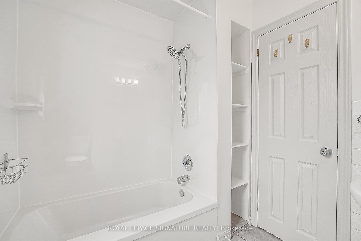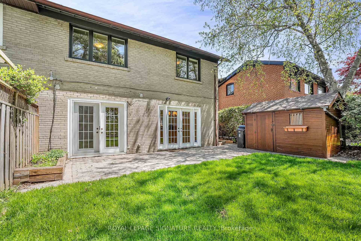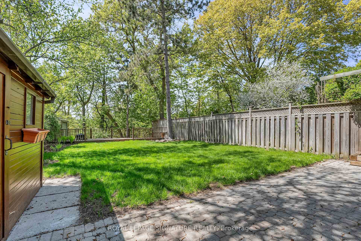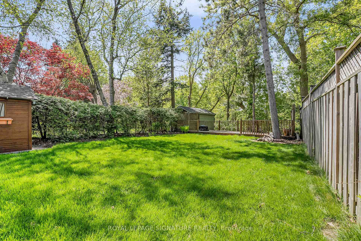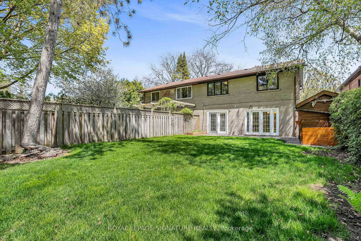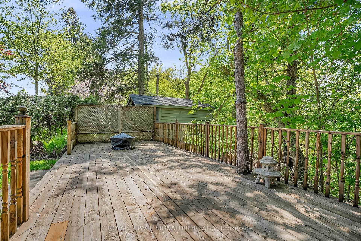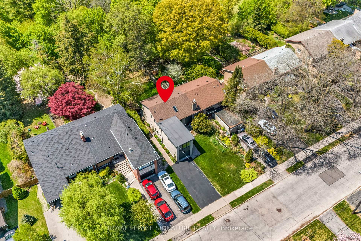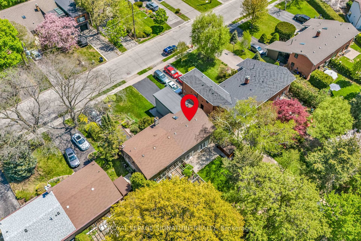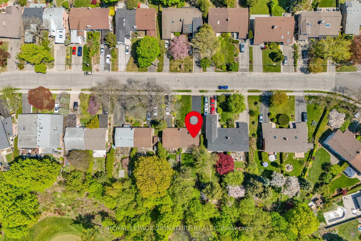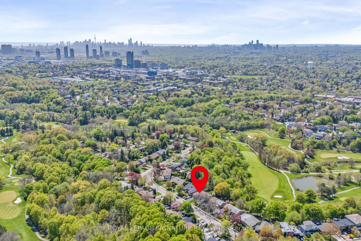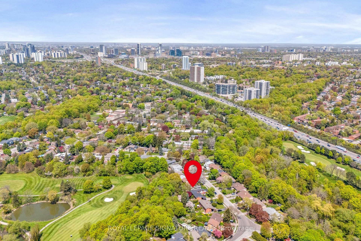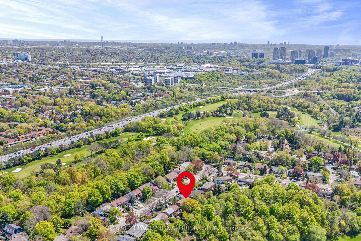$1,398,000
Available - For Sale
Listing ID: C12157903
136 Three Valleys Driv , Toronto, M3A 3B9, Toronto
| Backing onto the prestigious Donalda Golf Course, this beautifully updated home is move-in ready and available for immediate occupancy. Featuring a rare 4-bedroom layout, this property boasts hardwood floors & new broadloom offering both style and durability. Enjoy the tranquility of backing onto green space, plus the near-by conservation park featuring biking and walking trails. Located near top-rated schools, tennis courts, TTC, and with quick access to the DVP and Hwy 401, this home offers the perfect blend of nature, convenience, and family living. Special improvements as of 2021: flat roof, windows, led lighting, carpet, stainless steel appliances, pitch roof'24, heat pump & furnace '24, tankless water heater '25 |
| Price | $1,398,000 |
| Taxes: | $5786.69 |
| Occupancy: | Vacant |
| Address: | 136 Three Valleys Driv , Toronto, M3A 3B9, Toronto |
| Directions/Cross Streets: | Don Mills/York Mills |
| Rooms: | 7 |
| Bedrooms: | 4 |
| Bedrooms +: | 0 |
| Family Room: | F |
| Basement: | None |
| Level/Floor | Room | Length(ft) | Width(ft) | Descriptions | |
| Room 1 | Ground | Living Ro | 25.12 | 11.51 | W/O To Ravine, Hardwood Floor, Open Concept |
| Room 2 | Ground | Dining Ro | 25.12 | 11.51 | W/O To Ravine, Hardwood Floor, Open Concept |
| Room 3 | Ground | Kitchen | 9.81 | 13.22 | Stainless Steel Appl, Hardwood Floor, Breakfast Bar |
| Room 4 | Ground | Laundry | 7.68 | 7.87 | Ceramic Floor, 2 Pc Bath |
| Room 5 | Second | Primary B | 17.65 | 9.97 | Broadloom, Double Closet, 4 Pc Ensuite |
| Room 6 | Second | Bedroom 2 | 10.14 | 8.69 | Broadloom, Closet, Overlooks Ravine |
| Room 7 | Second | Bedroom 3 | 10.14 | 12.33 | Broadloom, His and Hers Closets, Overlooks Ravine |
| Room 8 | Second | Bedroom 4 | 7.77 | 11.87 | Broadloom, Closet |
| Washroom Type | No. of Pieces | Level |
| Washroom Type 1 | 4 | |
| Washroom Type 2 | 2 | |
| Washroom Type 3 | 0 | |
| Washroom Type 4 | 0 | |
| Washroom Type 5 | 0 |
| Total Area: | 0.00 |
| Property Type: | Semi-Detached |
| Style: | 2-Storey |
| Exterior: | Brick |
| Garage Type: | Built-In |
| (Parking/)Drive: | Private |
| Drive Parking Spaces: | 2 |
| Park #1 | |
| Parking Type: | Private |
| Park #2 | |
| Parking Type: | Private |
| Pool: | None |
| Other Structures: | Garden Shed |
| Approximatly Square Footage: | 1500-2000 |
| Property Features: | Ravine, School |
| CAC Included: | N |
| Water Included: | N |
| Cabel TV Included: | N |
| Common Elements Included: | N |
| Heat Included: | N |
| Parking Included: | N |
| Condo Tax Included: | N |
| Building Insurance Included: | N |
| Fireplace/Stove: | N |
| Heat Type: | Heat Pump |
| Central Air Conditioning: | Central Air |
| Central Vac: | N |
| Laundry Level: | Syste |
| Ensuite Laundry: | F |
| Sewers: | Sewer |
$
%
Years
This calculator is for demonstration purposes only. Always consult a professional
financial advisor before making personal financial decisions.
| Although the information displayed is believed to be accurate, no warranties or representations are made of any kind. |
| ROYAL LEPAGE SIGNATURE REALTY |
|
|

Rohit Rangwani
Sales Representative
Dir:
647-885-7849
Bus:
905-793-7797
Fax:
905-593-2619
| Virtual Tour | Book Showing | Email a Friend |
Jump To:
At a Glance:
| Type: | Freehold - Semi-Detached |
| Area: | Toronto |
| Municipality: | Toronto C13 |
| Neighbourhood: | Parkwoods-Donalda |
| Style: | 2-Storey |
| Tax: | $5,786.69 |
| Beds: | 4 |
| Baths: | 3 |
| Fireplace: | N |
| Pool: | None |
Locatin Map:
Payment Calculator:

