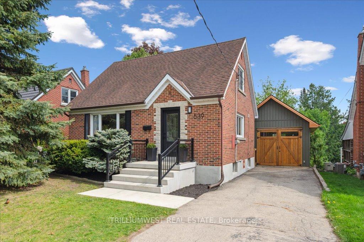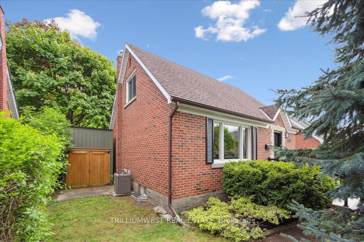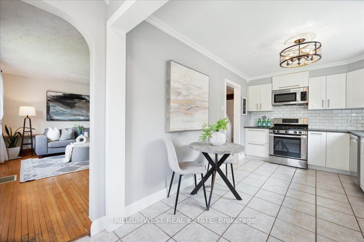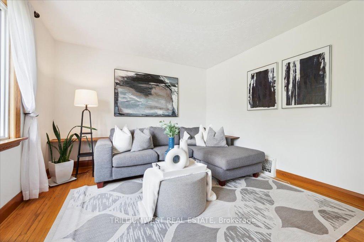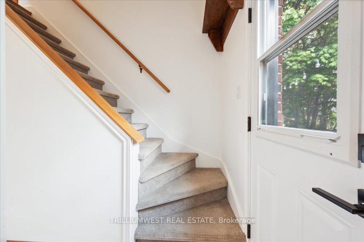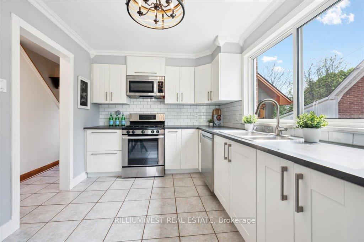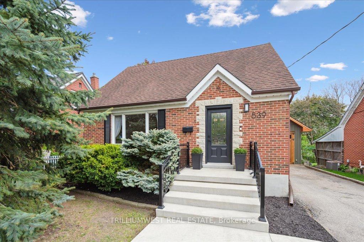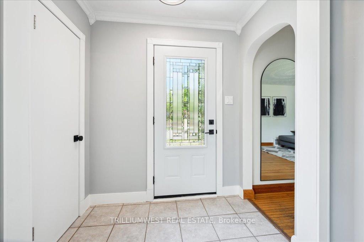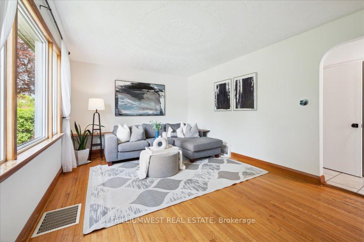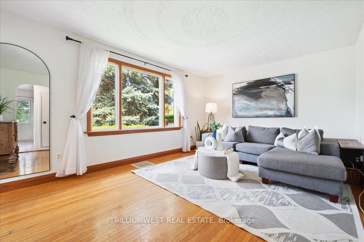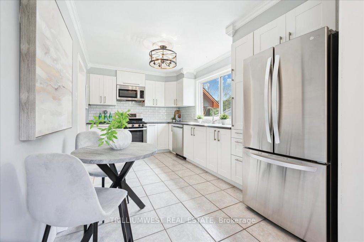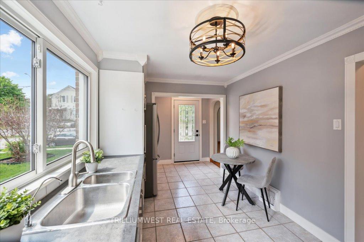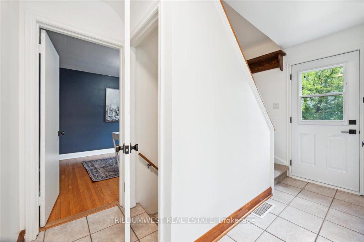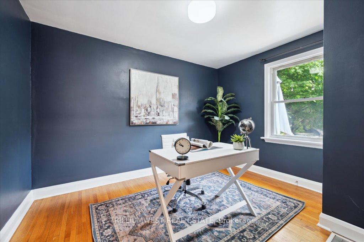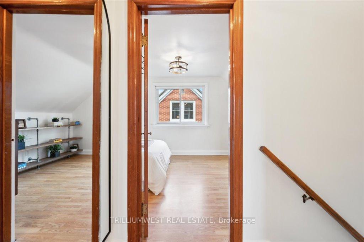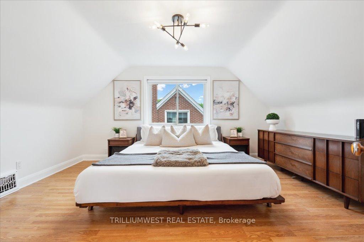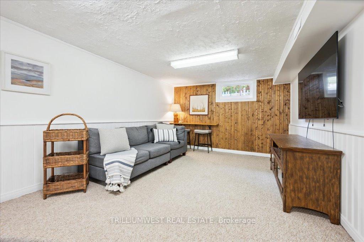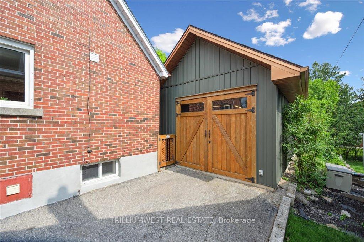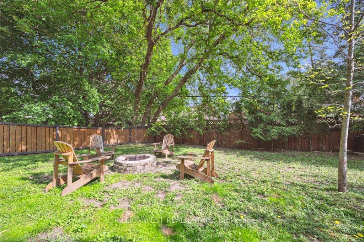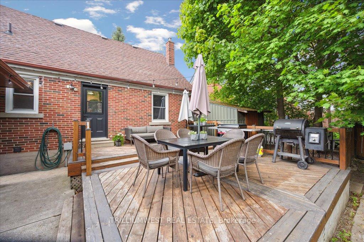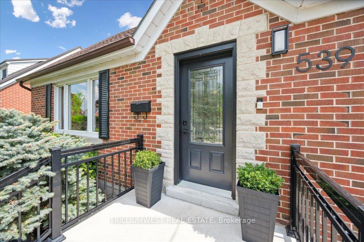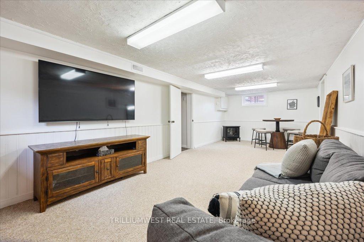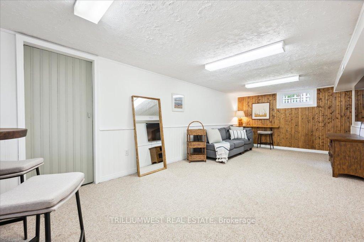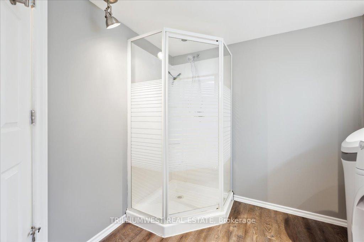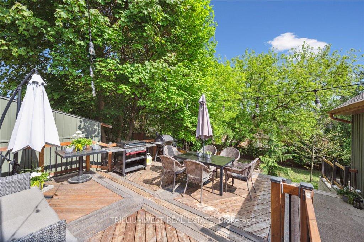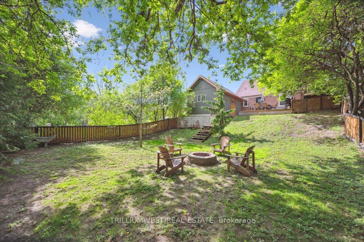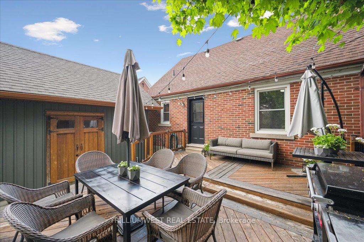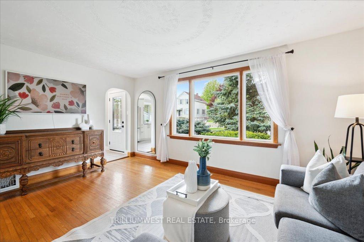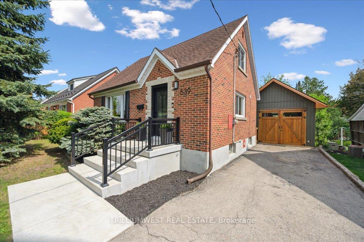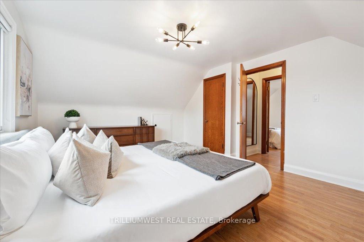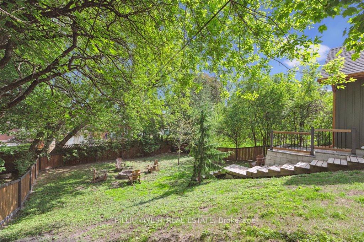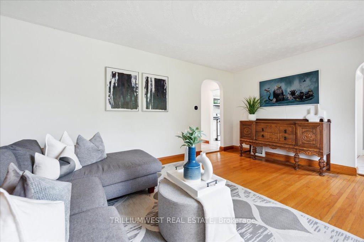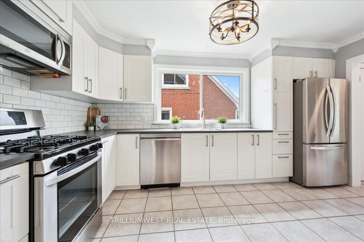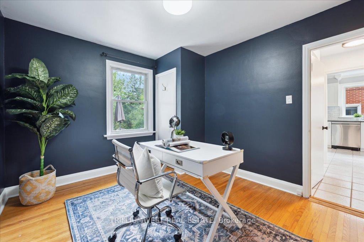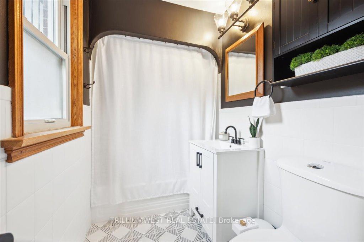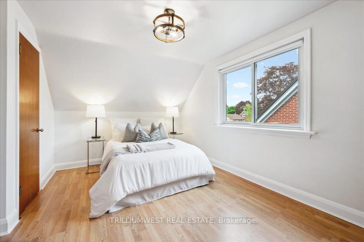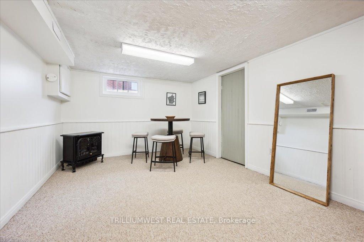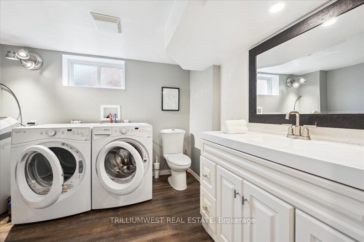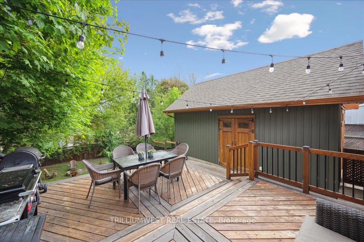$679,000
Available - For Sale
Listing ID: X12157459
539 Guelph Stre , Kitchener, N2H 5Y2, Waterloo
| Welcome to 539 Guelph Street, a charming 3-bedroom, 2-bathroom home perfectly situated between Uptown Waterloo and Downtown Kitchener. This delightful residence sits on an expansive 49-foot by 132-foot lot, offering ample space for outdoor activities and relaxation. Step inside to find a warm and inviting interior, with spacious rooms that provide the perfect backdrop for family living and entertaining. The outdoor amenities are where this home truly shines. Enjoy summer evenings around the cozy fire pit or hosting barbecues on the large deck, ideal for gatherings with family and friends. The detached garage is a standout feature, providing comfort and convenience year-round. The location is unbeatable, with quick access to the highway, making commutes and travels a breeze. 539 Guelph Street offers a fantastic opportunity to enjoy the best of both vibrant neighborhoods, with countless dining, shopping, and entertainment options at your doorstep. Dont miss your chance to own this wonderful property in a prime location! |
| Price | $679,000 |
| Taxes: | $3806.00 |
| Assessment Year: | 2024 |
| Occupancy: | Owner |
| Address: | 539 Guelph Stre , Kitchener, N2H 5Y2, Waterloo |
| Directions/Cross Streets: | Margaret Ave |
| Rooms: | 5 |
| Bedrooms: | 3 |
| Bedrooms +: | 0 |
| Family Room: | T |
| Basement: | Finished |
| Washroom Type | No. of Pieces | Level |
| Washroom Type 1 | 3 | Basement |
| Washroom Type 2 | 4 | Main |
| Washroom Type 3 | 0 | |
| Washroom Type 4 | 0 | |
| Washroom Type 5 | 0 |
| Total Area: | 0.00 |
| Property Type: | Detached |
| Style: | 1 1/2 Storey |
| Exterior: | Brick |
| Garage Type: | Detached |
| Drive Parking Spaces: | 3 |
| Pool: | None |
| Approximatly Square Footage: | 1100-1500 |
| CAC Included: | N |
| Water Included: | N |
| Cabel TV Included: | N |
| Common Elements Included: | N |
| Heat Included: | N |
| Parking Included: | N |
| Condo Tax Included: | N |
| Building Insurance Included: | N |
| Fireplace/Stove: | N |
| Heat Type: | Forced Air |
| Central Air Conditioning: | Central Air |
| Central Vac: | N |
| Laundry Level: | Syste |
| Ensuite Laundry: | F |
| Sewers: | Sewer |
$
%
Years
This calculator is for demonstration purposes only. Always consult a professional
financial advisor before making personal financial decisions.
| Although the information displayed is believed to be accurate, no warranties or representations are made of any kind. |
| TRILLIUMWEST REAL ESTATE |
|
|

Rohit Rangwani
Sales Representative
Dir:
647-885-7849
Bus:
905-793-7797
Fax:
905-593-2619
| Virtual Tour | Book Showing | Email a Friend |
Jump To:
At a Glance:
| Type: | Freehold - Detached |
| Area: | Waterloo |
| Municipality: | Kitchener |
| Neighbourhood: | Dufferin Grove |
| Style: | 1 1/2 Storey |
| Tax: | $3,806 |
| Beds: | 3 |
| Baths: | 2 |
| Fireplace: | N |
| Pool: | None |
Locatin Map:
Payment Calculator:

