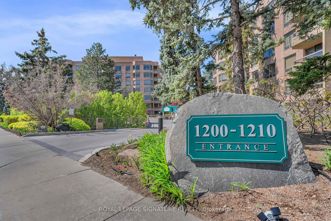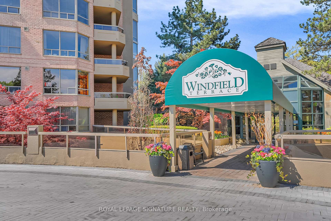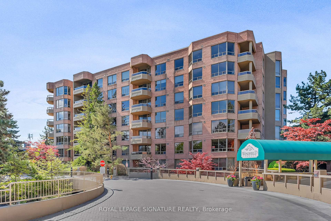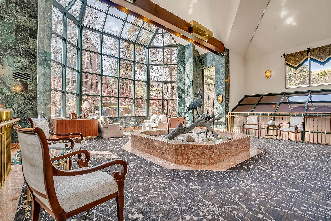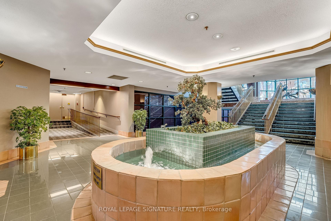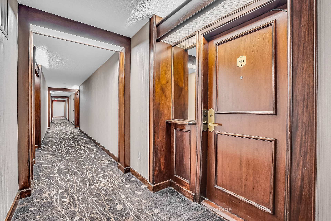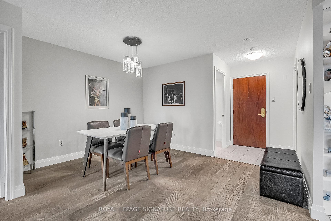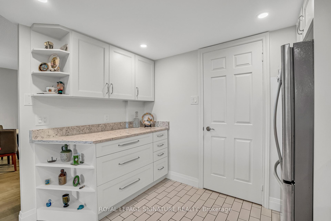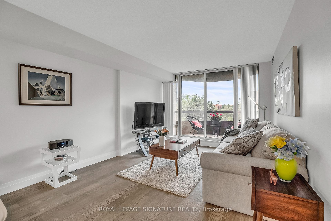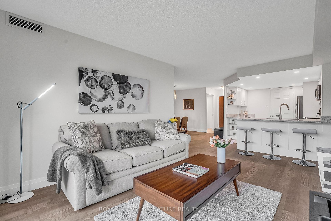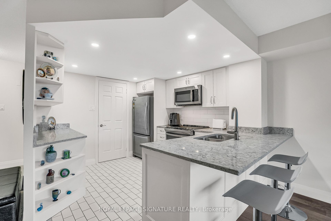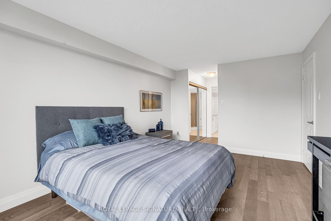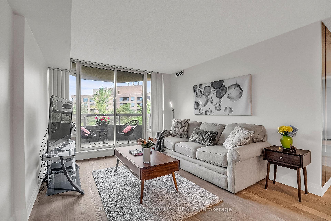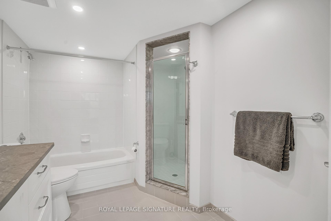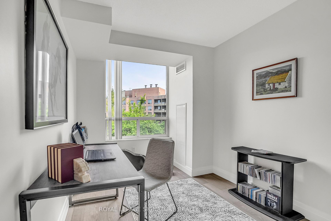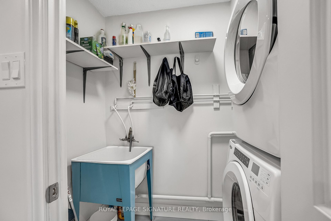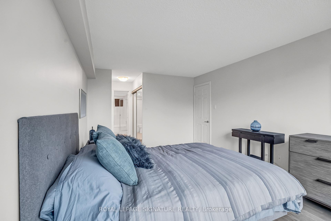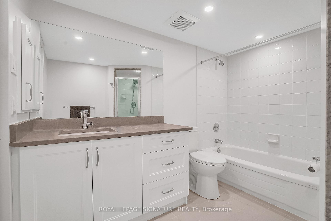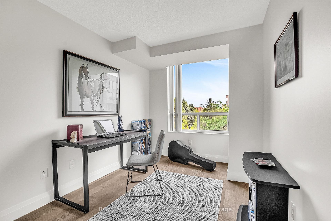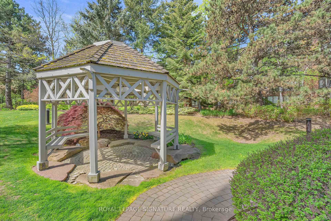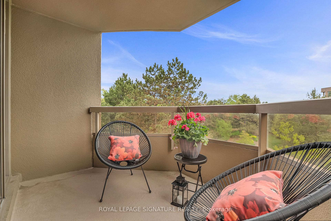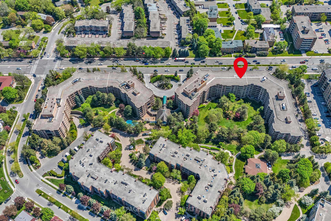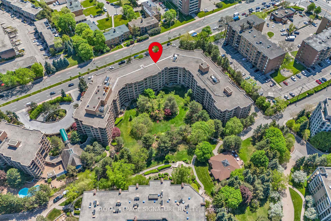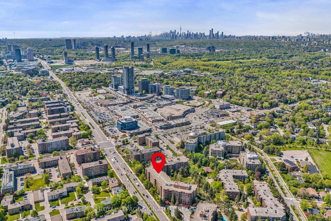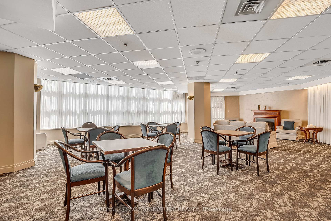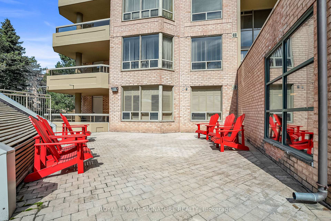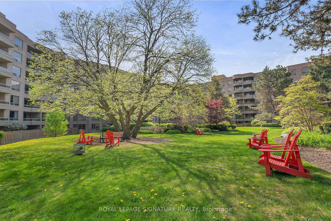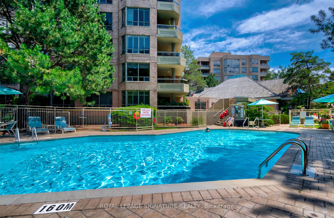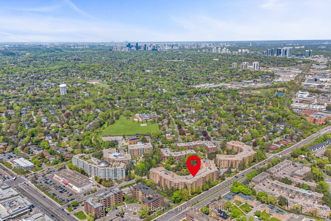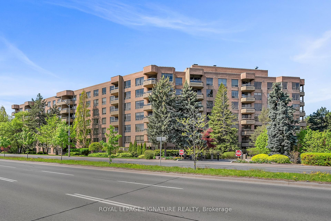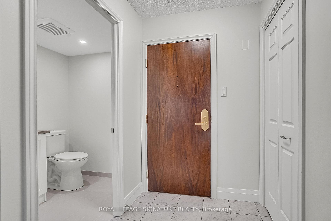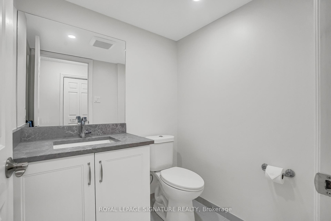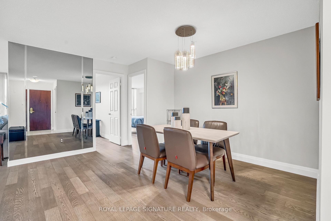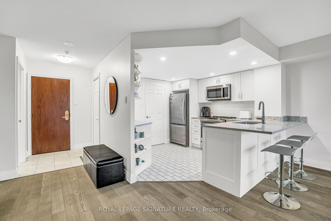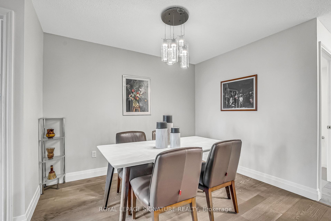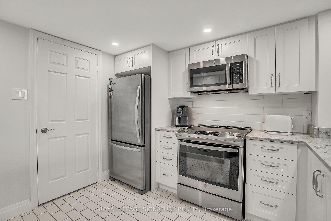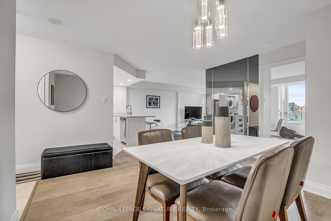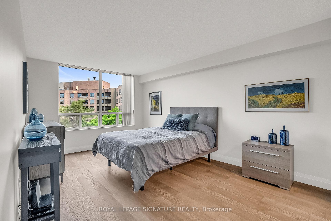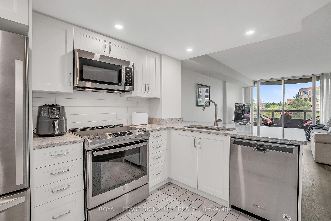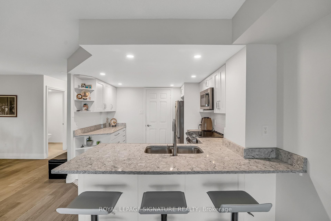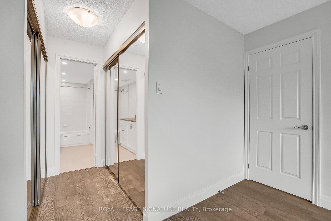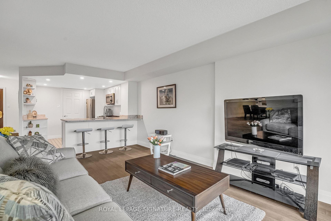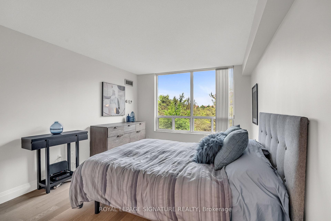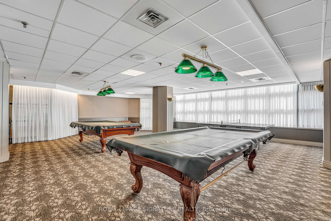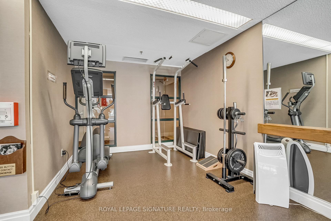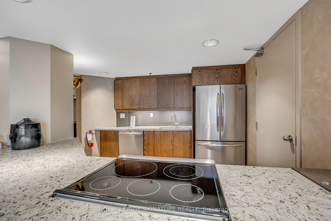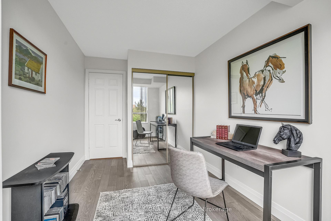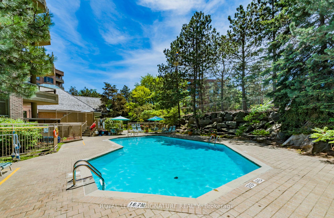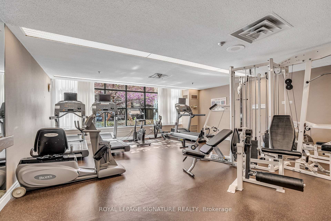$779,000
Available - For Sale
Listing ID: C12157909
1200 Don Mills Road , Toronto, M3B 3N8, Toronto
| Welcome to a bright and spacious 2-bedroom, 2-bathroom unit in a desirable low-rise complex, complete with a large balcony that overlooks beautifully landscaped gardens your private urban oasis. Beautifully renovated with a stunning kitchen, 2 baths, and sleek engineered hardwood floors throughout. The convenience of 2 parking spaces, a storage locker, and 24/7 concierge service. Maintenance fees include heat, hydro, cable, and water - a worry-free lifestyle! Located just steps from transit, parks, and the vibrant Shops at Don Mills, where shopping, dining, and entertainment await at your doorstep. Don't miss this rare opportunity to live in one of Torontos most sought-after neighbourhoods! |
| Price | $779,000 |
| Taxes: | $3183.00 |
| Occupancy: | Owner |
| Address: | 1200 Don Mills Road , Toronto, M3B 3N8, Toronto |
| Postal Code: | M3B 3N8 |
| Province/State: | Toronto |
| Directions/Cross Streets: | Don Mills/Lawrence |
| Level/Floor | Room | Length(ft) | Width(ft) | Descriptions | |
| Room 1 | Main | Kitchen | 11.15 | 9.74 | Breakfast Area, Ceramic Backsplash, Pass Through |
| Room 2 | Main | Living Ro | 10.96 | 15.45 | Broadloom, W/O To Balcony, North View |
| Room 3 | Main | Dining Ro | 12.92 | 13.19 | Broadloom |
| Room 4 | Main | Primary B | 10.73 | 23.12 | 5 Pc Ensuite, Broadloom, His and Hers Closets |
| Room 5 | Main | Bedroom | 8 | 13.45 | Broadloom, Mirrored Closet |
| Washroom Type | No. of Pieces | Level |
| Washroom Type 1 | 5 | |
| Washroom Type 2 | 2 | |
| Washroom Type 3 | 0 | |
| Washroom Type 4 | 0 | |
| Washroom Type 5 | 0 |
| Total Area: | 0.00 |
| Washrooms: | 2 |
| Heat Type: | Forced Air |
| Central Air Conditioning: | Central Air |
$
%
Years
This calculator is for demonstration purposes only. Always consult a professional
financial advisor before making personal financial decisions.
| Although the information displayed is believed to be accurate, no warranties or representations are made of any kind. |
| ROYAL LEPAGE SIGNATURE REALTY |
|
|

Rohit Rangwani
Sales Representative
Dir:
647-885-7849
Bus:
905-793-7797
Fax:
905-593-2619
| Virtual Tour | Book Showing | Email a Friend |
Jump To:
At a Glance:
| Type: | Com - Condo Apartment |
| Area: | Toronto |
| Municipality: | Toronto C13 |
| Neighbourhood: | Banbury-Don Mills |
| Style: | Apartment |
| Tax: | $3,183 |
| Maintenance Fee: | $992 |
| Beds: | 2 |
| Baths: | 2 |
| Fireplace: | N |
Locatin Map:
Payment Calculator:

