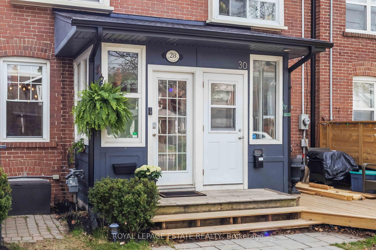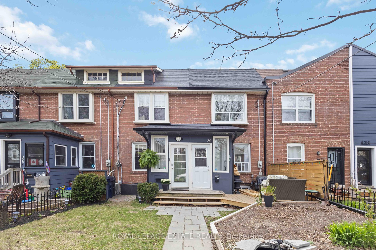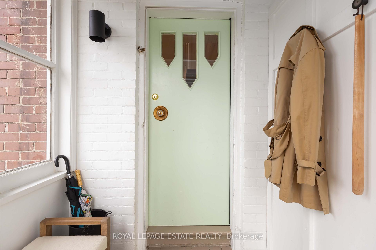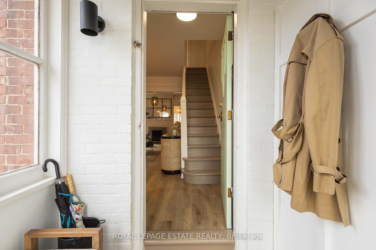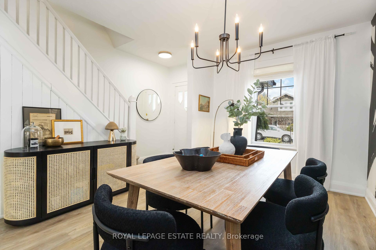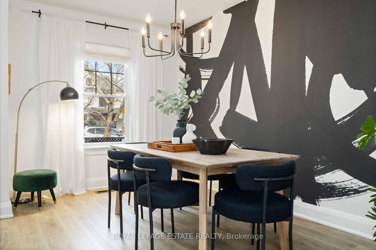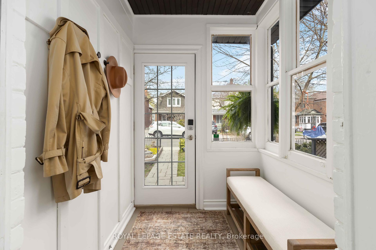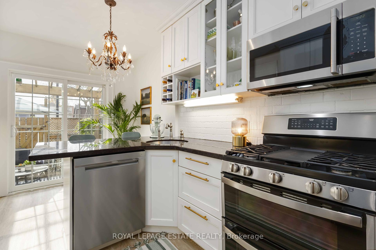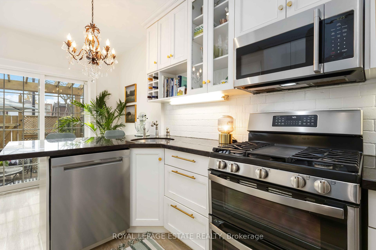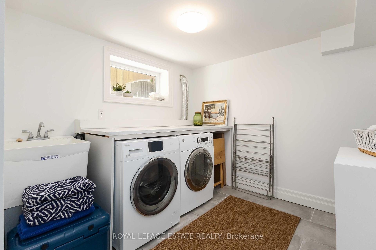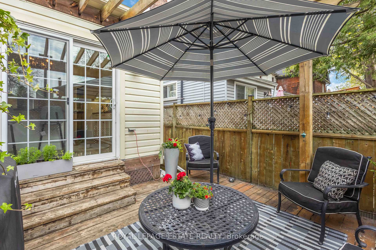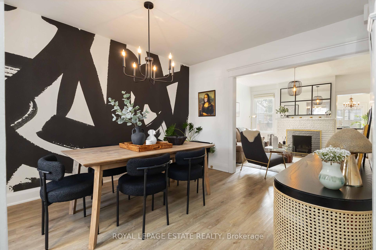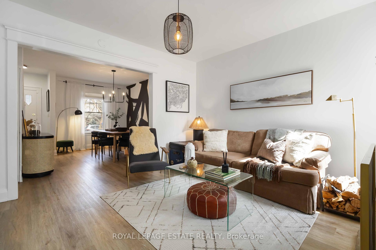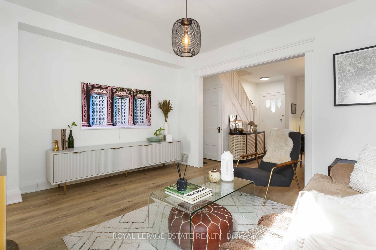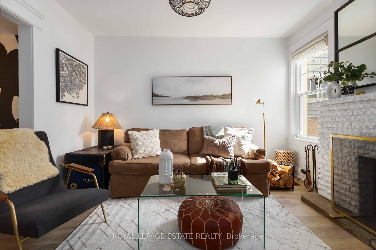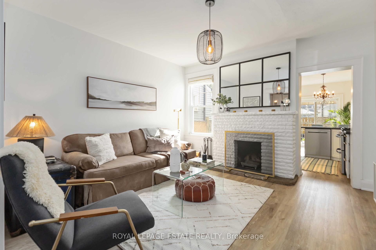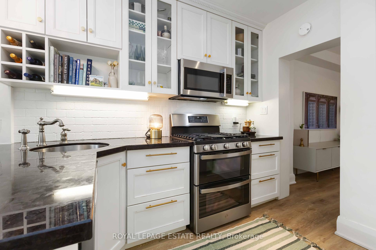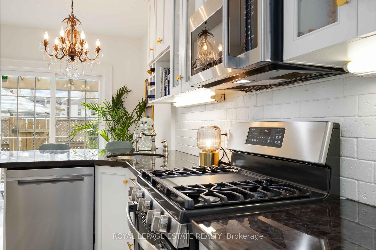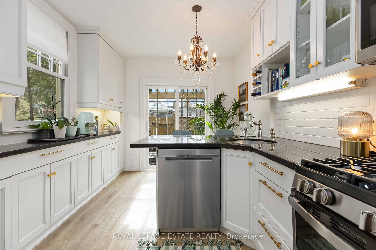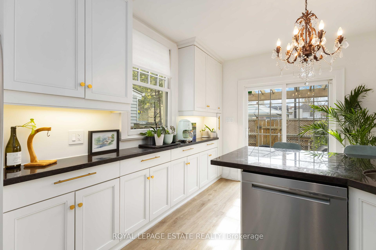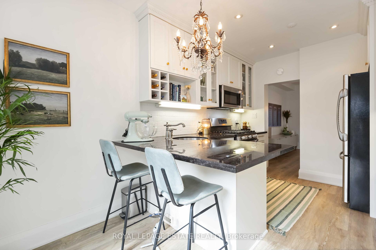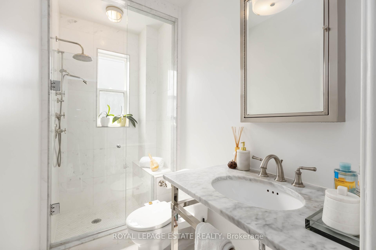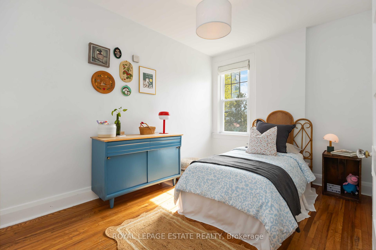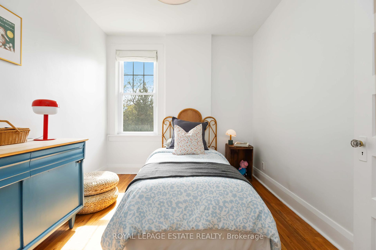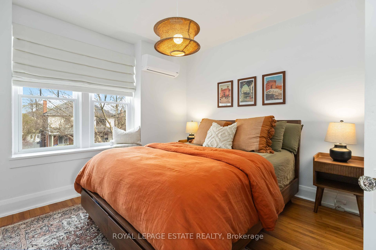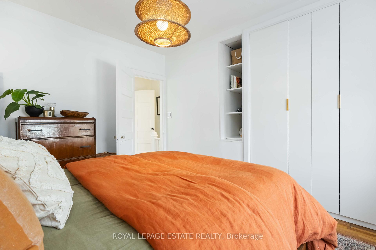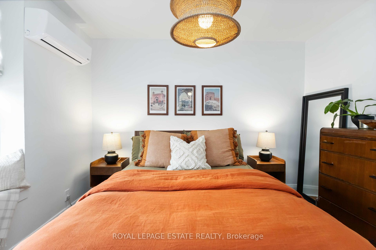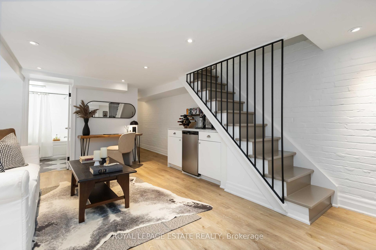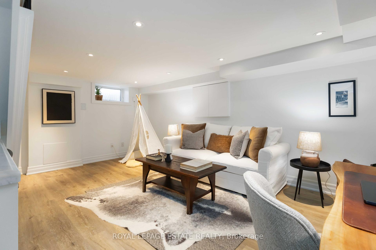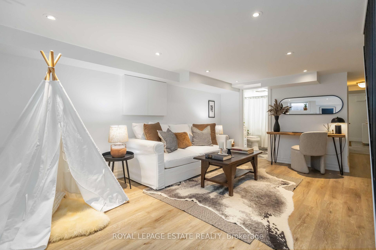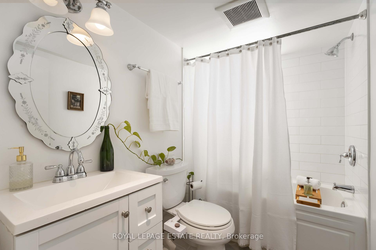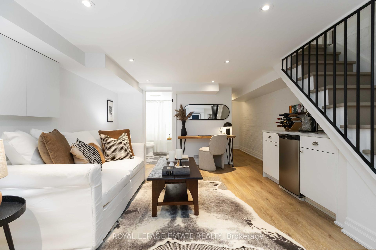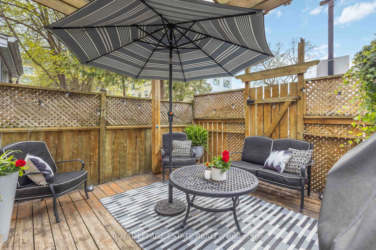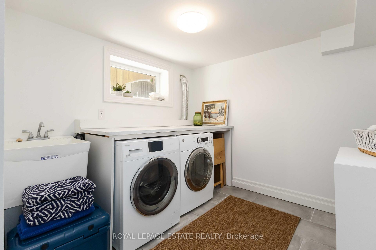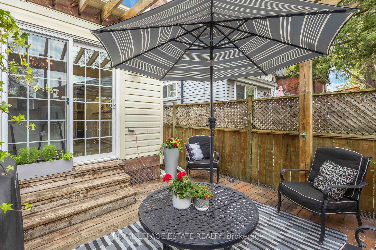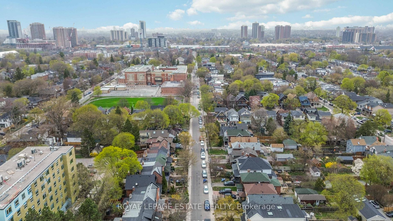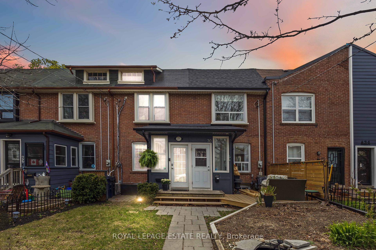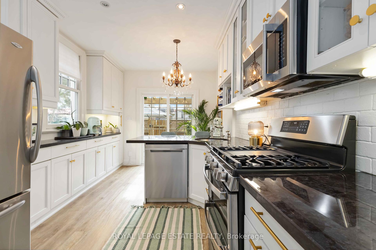$1,075,000
Available - For Sale
Listing ID: E12157912
28 Hannaford Stre , Toronto, M4E 3G7, Toronto
| One to Adore on Hannaford-where character, comfort, and everyday function come together in the Upper Beaches. This charming and thoughtfully updated 2-bedroom, 2-bathroom home sits on a quiet, picturesque street just steps from Kingston Road Village. Designed with care, it features curated spaces and a warm, inviting vibe throughout. The main floor offers an open-concept living and dining area with new engineered hardwood floors, and a rare wood-burning fireplace, pot lights & custom roman blinds all with clear sight-lines to the backyard. The bright kitchen features professionally painted cabinetry and backsplash, contemporary gold hardware, a gas stove, under-cabinet lighting, crown moulding, ample storage, and an adorable breakfast bar for casual meals. A large sliding door walkout leads to your own private, fully fenced backyard sanctuary complete with a gas BBQ hook-up, perfect for quiet evenings or entertaining under the stars.Upstairs, you'll find two spacious bedrooms with hardwood floors. The primary includes a sleek built-in closet, custom shelving, and its own mini-split AC unit. The bathroom features marble throughout, a tile-surround walk-in shower, and a rainfall shower head for a spa-like experience. The practical mudroom with big new windows, is perfect for handling everything from backpacks to muddy boots and paws. The finished lower level provides a flexible recreation space ideal for watching the game, overnight guests, a gym, or working from home. It includes a 4-piece bathroom, a newly renovated laundry room with a custom countertop, a marble bar with beer on tap, and extra storage. Just steps to Glen Stewart Ravine, YMCA, transit (streetcar, subway, Danforth GO), and Kingston Road Village's best shops, cafés, and restaurants. Stroll down to the beloved boardwalk and lake. Close to highly regarded top schools with French Extended/Immersion programs (Williamson, Adam Beck, Glen Ames, & Malvern CI). With all this, it's hard not to fall in love. xx |
| Price | $1,075,000 |
| Taxes: | $3547.84 |
| Occupancy: | Owner |
| Address: | 28 Hannaford Stre , Toronto, M4E 3G7, Toronto |
| Directions/Cross Streets: | Kingston Rd & Hannaford St |
| Rooms: | 8 |
| Bedrooms: | 2 |
| Bedrooms +: | 0 |
| Family Room: | F |
| Basement: | Finished |
| Level/Floor | Room | Length(ft) | Width(ft) | Descriptions | |
| Room 1 | Main | Mud Room | 6.3 | 5.71 | Panelled, Large Window, Double Doors |
| Room 2 | Main | Dining Ro | 13.97 | 8.46 | Window, Laminate, Combined w/Living |
| Room 3 | Main | Living Ro | 12.56 | 9.84 | Fireplace, Laminate, Window |
| Room 4 | Main | Kitchen | 15.02 | 9.45 | W/O To Deck, Sliding Doors, Ceramic Backsplash |
| Room 5 | Second | Primary B | 13.05 | 11.02 | Large Window, B/I Closet, Hardwood Floor |
| Room 6 | Second | Bedroom 2 | 12.6 | 8.99 | Window, Hardwood Floor, Closet |
| Room 7 | Lower | Recreatio | 17.74 | 13.15 | Above Grade Window, Wet Bar, Pot Lights |
| Room 8 | Lower | Laundry | 8.43 | 8.07 | Above Grade Window, Custom Counter, Ceramic Floor |
| Room 9 | Lower | Furnace R | 10 | 4 |
| Washroom Type | No. of Pieces | Level |
| Washroom Type 1 | 3 | Upper |
| Washroom Type 2 | 4 | Lower |
| Washroom Type 3 | 0 | |
| Washroom Type 4 | 0 | |
| Washroom Type 5 | 0 |
| Total Area: | 0.00 |
| Property Type: | Att/Row/Townhouse |
| Style: | 2-Storey |
| Exterior: | Brick |
| Garage Type: | None |
| Drive Parking Spaces: | 0 |
| Pool: | None |
| Approximatly Square Footage: | 700-1100 |
| Property Features: | Public Trans, Ravine |
| CAC Included: | N |
| Water Included: | N |
| Cabel TV Included: | N |
| Common Elements Included: | N |
| Heat Included: | N |
| Parking Included: | N |
| Condo Tax Included: | N |
| Building Insurance Included: | N |
| Fireplace/Stove: | Y |
| Heat Type: | Forced Air |
| Central Air Conditioning: | Central Air |
| Central Vac: | N |
| Laundry Level: | Syste |
| Ensuite Laundry: | F |
| Sewers: | Sewer |
$
%
Years
This calculator is for demonstration purposes only. Always consult a professional
financial advisor before making personal financial decisions.
| Although the information displayed is believed to be accurate, no warranties or representations are made of any kind. |
| ROYAL LEPAGE ESTATE REALTY |
|
|

Rohit Rangwani
Sales Representative
Dir:
647-885-7849
Bus:
905-793-7797
Fax:
905-593-2619
| Virtual Tour | Book Showing | Email a Friend |
Jump To:
At a Glance:
| Type: | Freehold - Att/Row/Townhouse |
| Area: | Toronto |
| Municipality: | Toronto E02 |
| Neighbourhood: | East End-Danforth |
| Style: | 2-Storey |
| Tax: | $3,547.84 |
| Beds: | 2 |
| Baths: | 2 |
| Fireplace: | Y |
| Pool: | None |
Locatin Map:
Payment Calculator:

