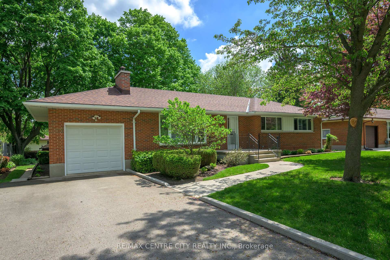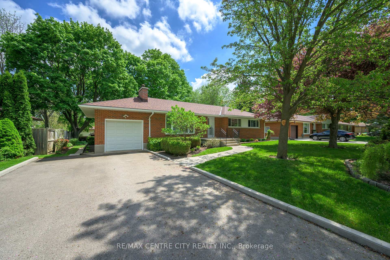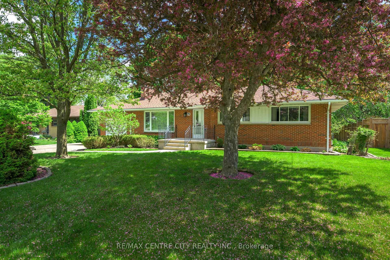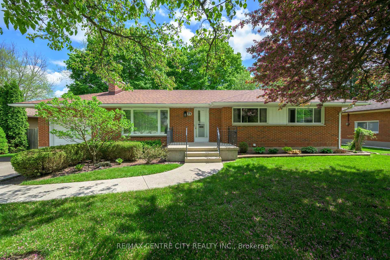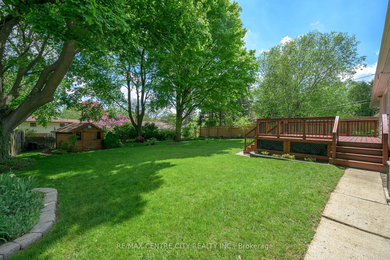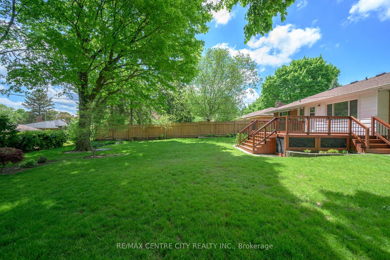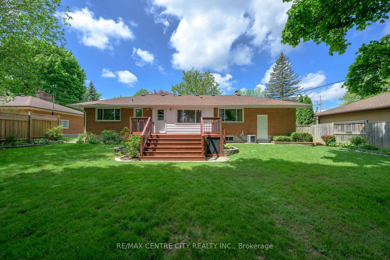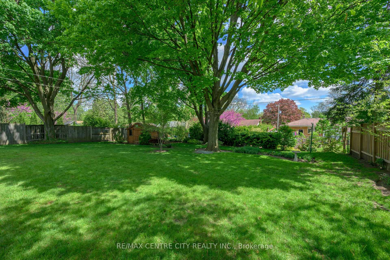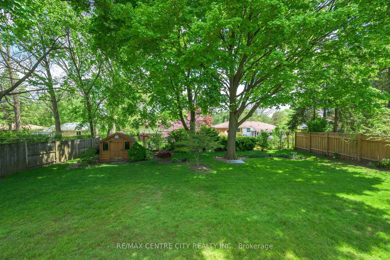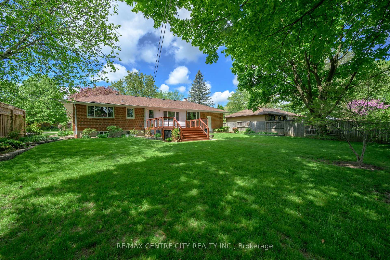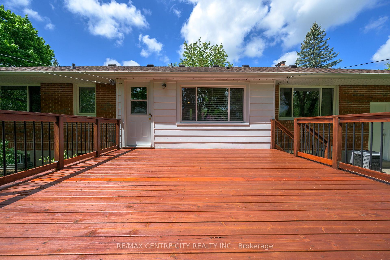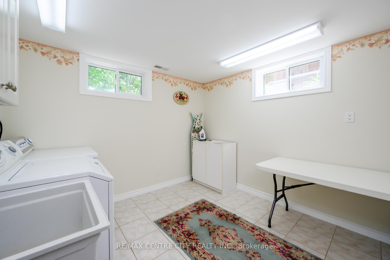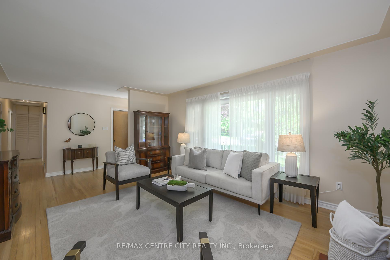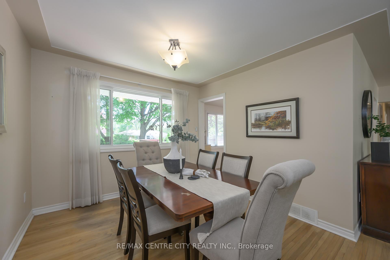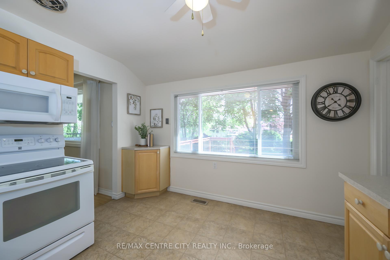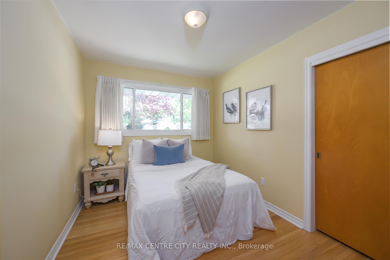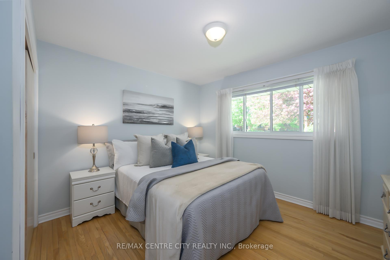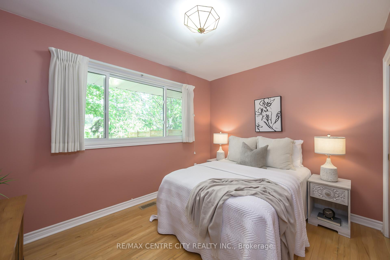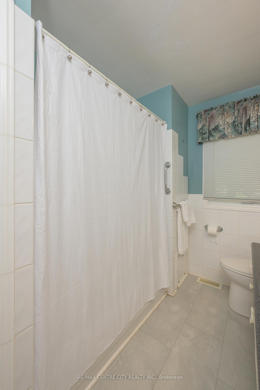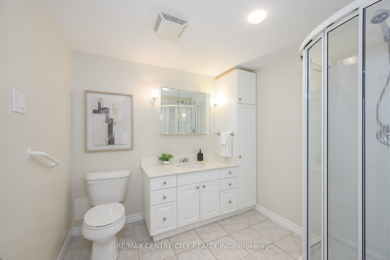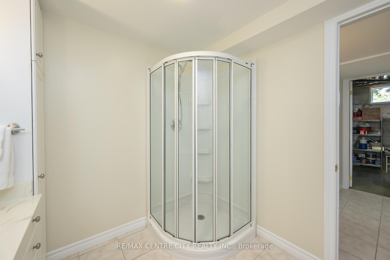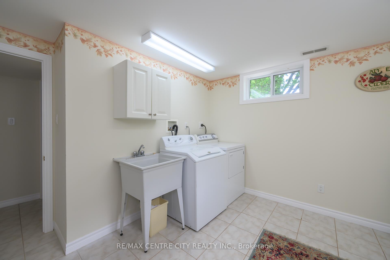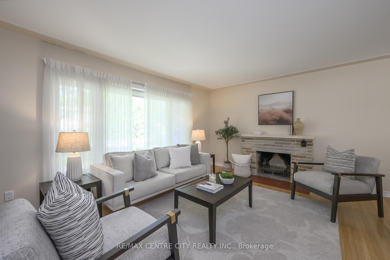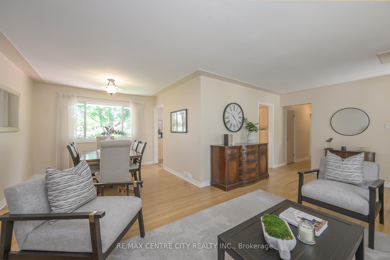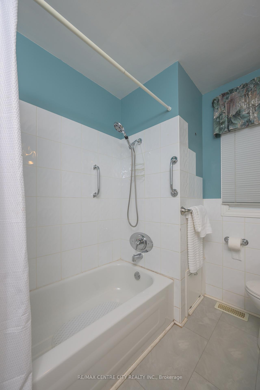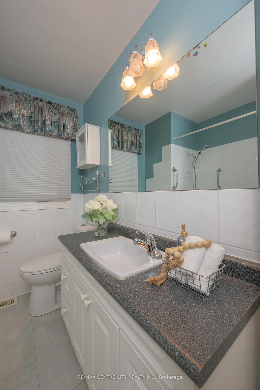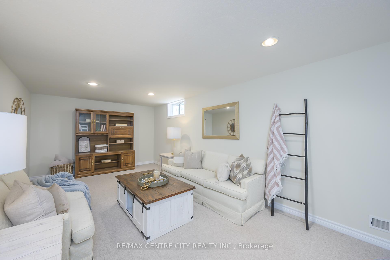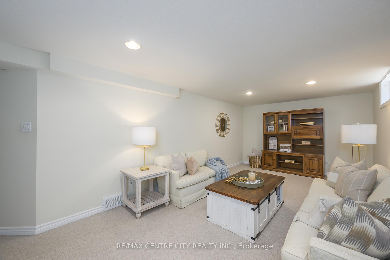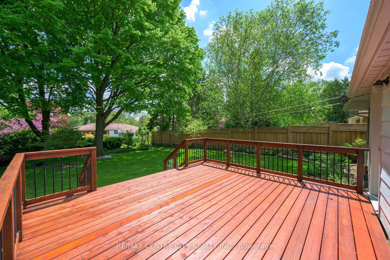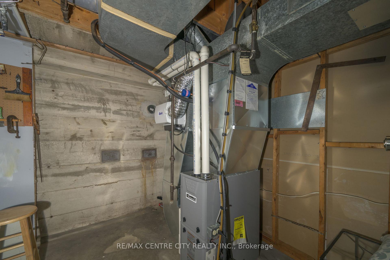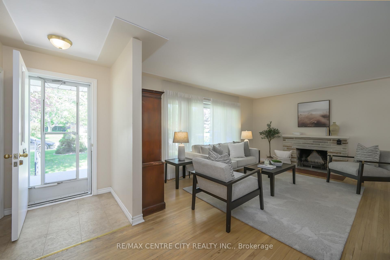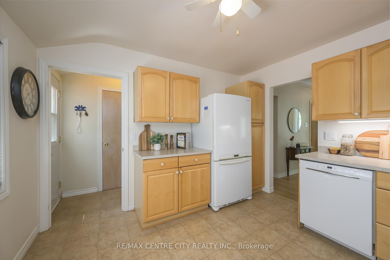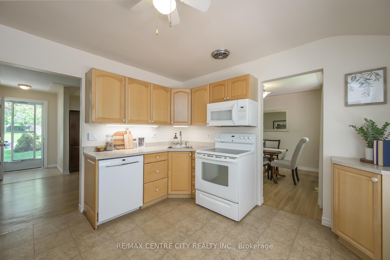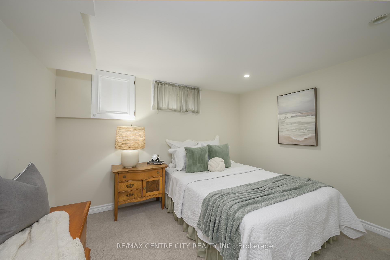$649,900
Available - For Sale
Listing ID: X12157915
79 Biscay Road , London North, N6H 3K8, Middlesex
| Charming Oakridge Ranch on quiet tree-lined street with spacious yard, curb appeal and many updates! Welcome to this lovingly maintained 3+1 bedroom, 2 full bathroom bungalow nestled in the heart of the sought-after Oakridge community. Perfectly blending comfort, charm, and functionality, this home offers exceptional indoor and outdoor living space on a beautifully landscaped, treed lot. Step inside to find a bright and inviting layout with a spacious living area with fireplace, ideal for families or entertaining guests. The home features many recent updates including a newer furnace, air conditioner, windows, roof, rebuilt chimney and a newly refinished deck and storage shed providing peace of mind and energy efficiency. The versatile layout includes a fully finished lower level with an additional bedroom, full bath, and ample living space perfect for guests, a home office, or relaxation. Outside, enjoy your private lush, yard; a true gardener's dream, with plenty of room to relax or play. The attached single-car garage is complemented by parking for up to 5 vehicles on a large private driveway, making hosting or daily life a breeze. Don't miss this rare opportunity to own a solid, updated home in a family-friendly neighborhood close to parks, top-rated schools, year-round recreation arena, transit, and shopping. Book your showing today! |
| Price | $649,900 |
| Taxes: | $4200.25 |
| Assessment Year: | 2024 |
| Occupancy: | Owner |
| Address: | 79 Biscay Road , London North, N6H 3K8, Middlesex |
| Acreage: | < .50 |
| Directions/Cross Streets: | Biscay/ Deer Park |
| Rooms: | 13 |
| Bedrooms: | 3 |
| Bedrooms +: | 1 |
| Family Room: | T |
| Basement: | Finished, Full |
| Level/Floor | Room | Length(ft) | Width(ft) | Descriptions | |
| Room 1 | Main | Foyer | 12.92 | 4.69 | |
| Room 2 | Main | Living Ro | 16.53 | 12.92 | |
| Room 3 | Main | Dining Ro | 10.2 | 9.41 | |
| Room 4 | Main | Kitchen | 11.51 | 11.15 | |
| Room 5 | Main | Primary B | 11.64 | 11.51 | |
| Room 6 | Main | Bedroom | 11.64 | 9.05 | |
| Room 7 | Main | Bedroom | 11.51 | 8.56 | |
| Room 8 | Lower | Family Ro | 21.39 | 10.92 | |
| Room 9 | Lower | Bedroom | 11.84 | 11.64 | |
| Room 10 | Lower | Laundry | 11.64 | 11.61 | |
| Room 11 | Lower | Utility R | 21.06 | 10.56 | |
| Room 12 | Lower | Other | 11.58 | 8.23 | |
| Room 13 | Main | Bathroom | 9.09 | 6.59 | |
| Room 14 | Lower | Bathroom | 7.87 | 7.71 |
| Washroom Type | No. of Pieces | Level |
| Washroom Type 1 | 4 | Main |
| Washroom Type 2 | 3 | Lower |
| Washroom Type 3 | 0 | |
| Washroom Type 4 | 0 | |
| Washroom Type 5 | 0 |
| Total Area: | 0.00 |
| Approximatly Age: | 51-99 |
| Property Type: | Detached |
| Style: | Bungalow |
| Exterior: | Brick |
| Garage Type: | Attached |
| (Parking/)Drive: | Private, P |
| Drive Parking Spaces: | 4 |
| Park #1 | |
| Parking Type: | Private, P |
| Park #2 | |
| Parking Type: | Private |
| Park #3 | |
| Parking Type: | Private Do |
| Pool: | None |
| Other Structures: | Shed |
| Approximatly Age: | 51-99 |
| Approximatly Square Footage: | 700-1100 |
| Property Features: | Fenced Yard, Park |
| CAC Included: | N |
| Water Included: | N |
| Cabel TV Included: | N |
| Common Elements Included: | N |
| Heat Included: | N |
| Parking Included: | N |
| Condo Tax Included: | N |
| Building Insurance Included: | N |
| Fireplace/Stove: | Y |
| Heat Type: | Forced Air |
| Central Air Conditioning: | Central Air |
| Central Vac: | N |
| Laundry Level: | Syste |
| Ensuite Laundry: | F |
| Sewers: | Sewer |
| Utilities-Cable: | Y |
| Utilities-Hydro: | Y |
$
%
Years
This calculator is for demonstration purposes only. Always consult a professional
financial advisor before making personal financial decisions.
| Although the information displayed is believed to be accurate, no warranties or representations are made of any kind. |
| RE/MAX CENTRE CITY REALTY INC. |
|
|

Rohit Rangwani
Sales Representative
Dir:
647-885-7849
Bus:
905-793-7797
Fax:
905-593-2619
| Virtual Tour | Book Showing | Email a Friend |
Jump To:
At a Glance:
| Type: | Freehold - Detached |
| Area: | Middlesex |
| Municipality: | London North |
| Neighbourhood: | North P |
| Style: | Bungalow |
| Approximate Age: | 51-99 |
| Tax: | $4,200.25 |
| Beds: | 3+1 |
| Baths: | 2 |
| Fireplace: | Y |
| Pool: | None |
Locatin Map:
Payment Calculator:

