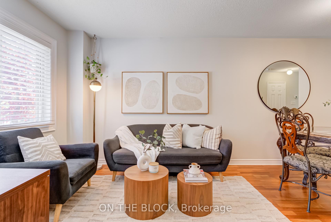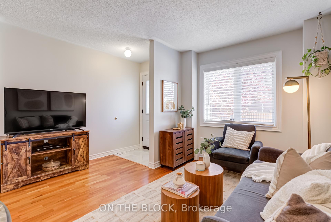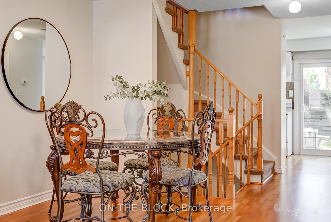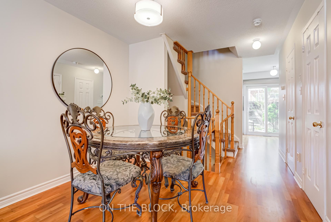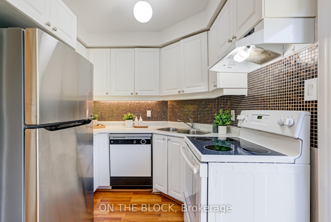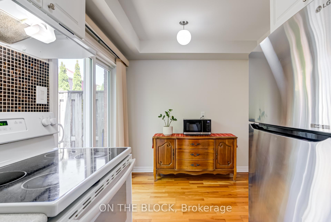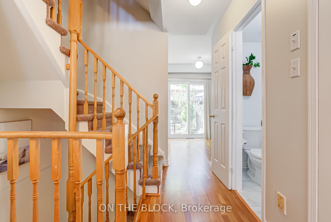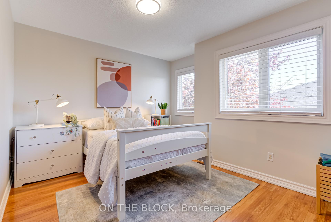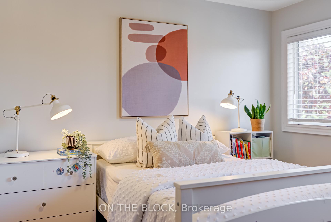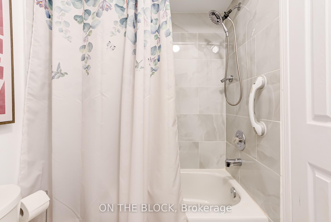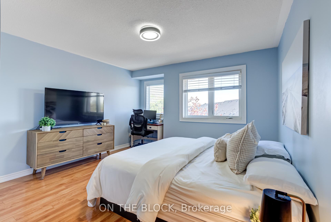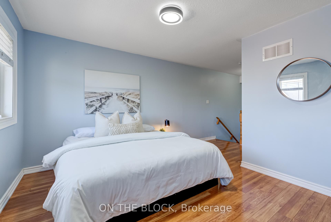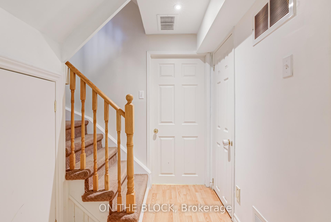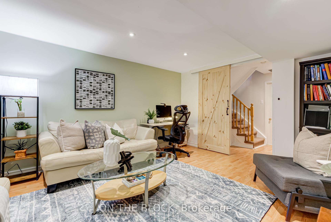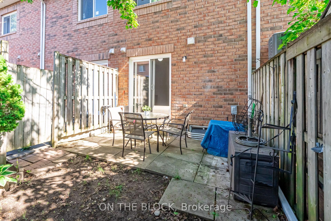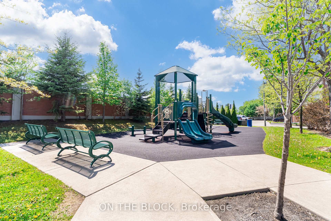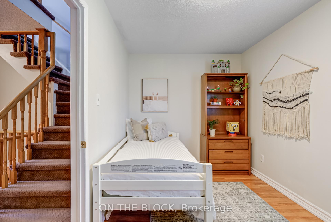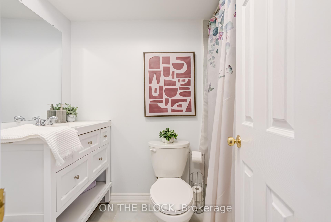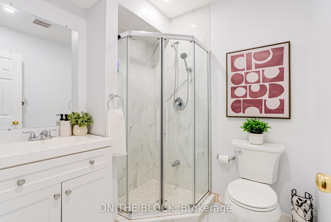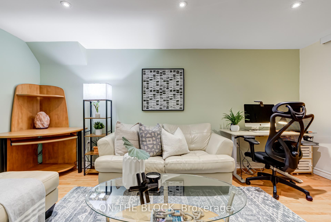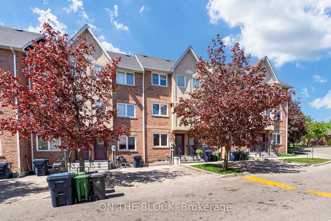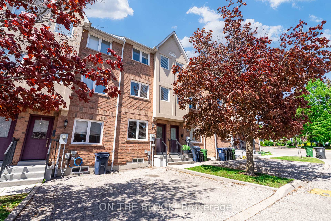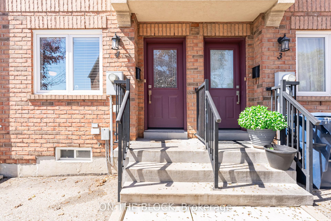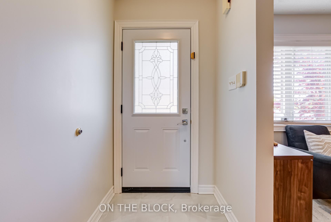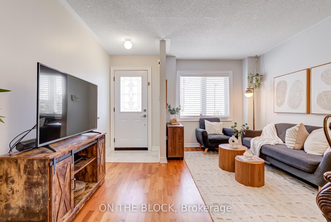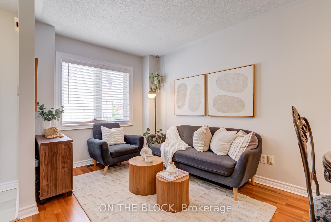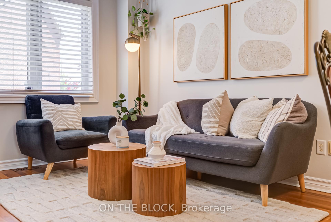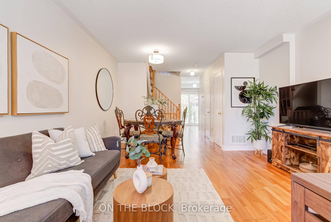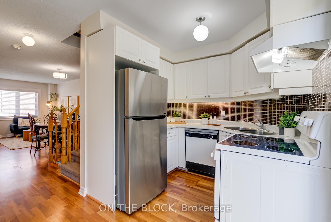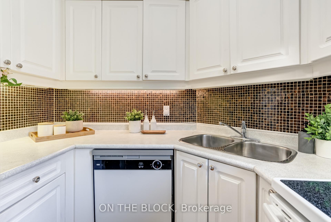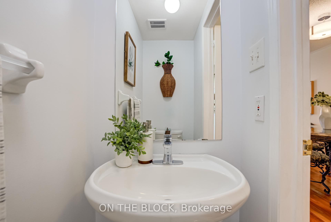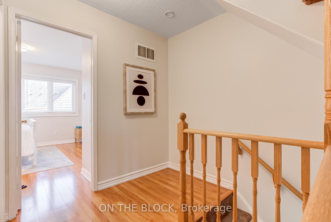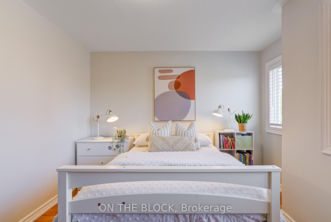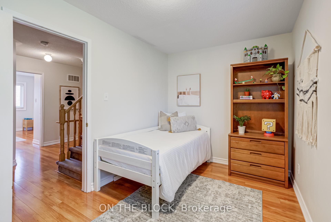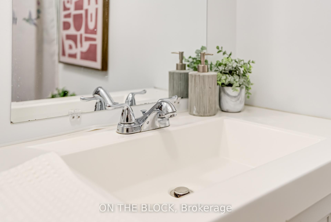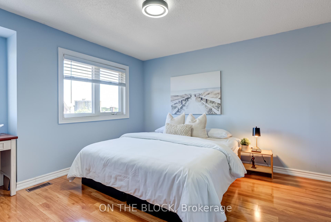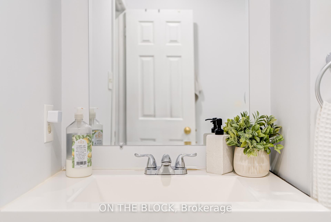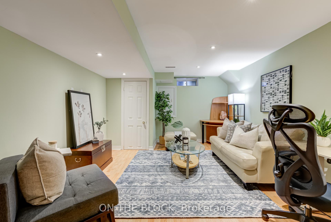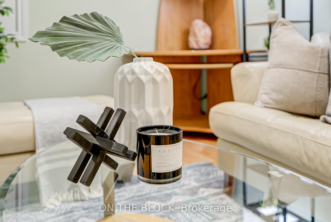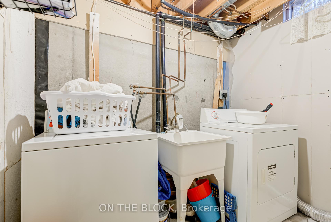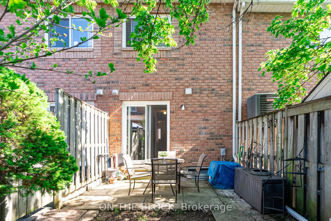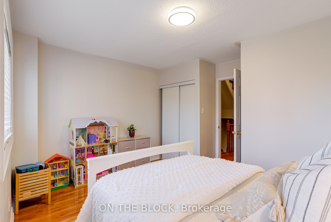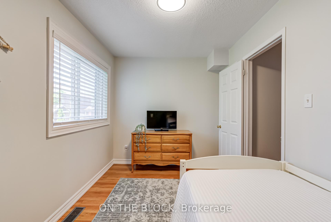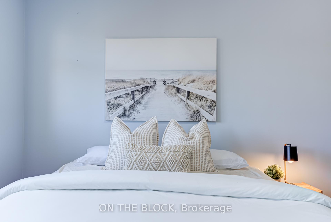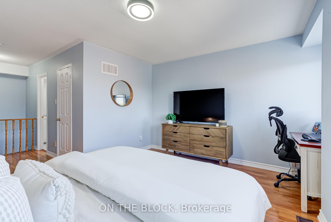$825,000
Available - For Sale
Listing ID: W12157918
224 Rosemount Aven , Toronto, M9N 1M8, Toronto
| Welcome to 224 Rosemount Avenue Where real life fits perfectly. This is one of those homes that just makes sense. Three bedrooms. Three bathrooms. A functional layout with room to grow, room to live, and room to finally stop tripping over each others shoes. Freshly painted and well maintained, this spacious condo townhome delivers comfort, practicality, and a layout that works without needing a floorplan to figure it out. Right across the street just a perfect stone's throw away is a community playground. Close enough for spontaneous playtime or stroller strolls, but far enough that you wont be falling asleep to a chorus of recess bells. It's a location built for families, whether you're just starting one or simply need more breathing room. Inside, you'll find generous storage, natural light, and that rare mix of space and simplicity that actually holds up to everyday life. A fenced backyard allows for your barbecue get togethers, or working on your gardening skills. Walk to the UP Express and get downtown or to the airport in under 30 minutes. You've got schools, hospitals, parks, groceries, and transit all close by - it's everything you need, right when you need it. Whether you're upsizing, right-sizing, or just craving a smart move in a connected neighbourhood, this is a home that hits the mark - functional, comfortable, and ready for what's next. |
| Price | $825,000 |
| Taxes: | $2618.00 |
| Assessment Year: | 2024 |
| Occupancy: | Owner |
| Address: | 224 Rosemount Aven , Toronto, M9N 1M8, Toronto |
| Postal Code: | M9N 1M8 |
| Province/State: | Toronto |
| Directions/Cross Streets: | Weston Rd / Church St |
| Level/Floor | Room | Length(ft) | Width(ft) | Descriptions | |
| Room 1 | Main | Living Ro | 10.36 | 8.1 | Large Window, Laminate, Combined w/Dining |
| Room 2 | Main | Dining Ro | 12.4 | 5.94 | Combined w/Living, Laminate |
| Room 3 | Main | Kitchen | 12.4 | 7.9 | Backsplash, Laminate |
| Room 4 | Second | Bedroom 2 | 12.63 | 12.4 | Large Window, Laminate |
| Room 5 | Second | Bedroom 3 | 12.4 | 7.9 | Large Window, Laminate |
| Room 6 | Third | Primary B | 16.43 | 12.4 | Walk-In Closet(s), Laminate, 3 Pc Ensuite |
| Room 7 | Basement | Recreatio | 15.38 | 12.4 | Laminate, Pot Lights |
| Room 8 | Basement | Laundry | 12.4 | 7.94 | Laundry Sink |
| Washroom Type | No. of Pieces | Level |
| Washroom Type 1 | 4 | Second |
| Washroom Type 2 | 3 | Third |
| Washroom Type 3 | 2 | Main |
| Washroom Type 4 | 0 | |
| Washroom Type 5 | 0 |
| Total Area: | 0.00 |
| Approximatly Age: | 16-30 |
| Washrooms: | 3 |
| Heat Type: | Forced Air |
| Central Air Conditioning: | Central Air |
$
%
Years
This calculator is for demonstration purposes only. Always consult a professional
financial advisor before making personal financial decisions.
| Although the information displayed is believed to be accurate, no warranties or representations are made of any kind. |
| ON THE BLOCK |
|
|

Rohit Rangwani
Sales Representative
Dir:
647-885-7849
Bus:
905-793-7797
Fax:
905-593-2619
| Virtual Tour | Book Showing | Email a Friend |
Jump To:
At a Glance:
| Type: | Com - Condo Townhouse |
| Area: | Toronto |
| Municipality: | Toronto W04 |
| Neighbourhood: | Weston |
| Style: | 3-Storey |
| Approximate Age: | 16-30 |
| Tax: | $2,618 |
| Maintenance Fee: | $248.83 |
| Beds: | 3 |
| Baths: | 3 |
| Fireplace: | N |
Locatin Map:
Payment Calculator:



