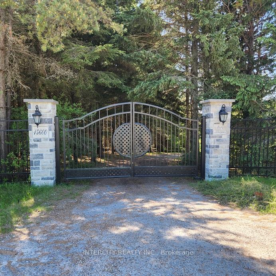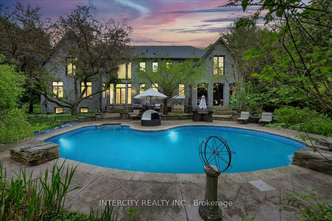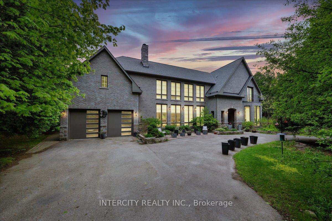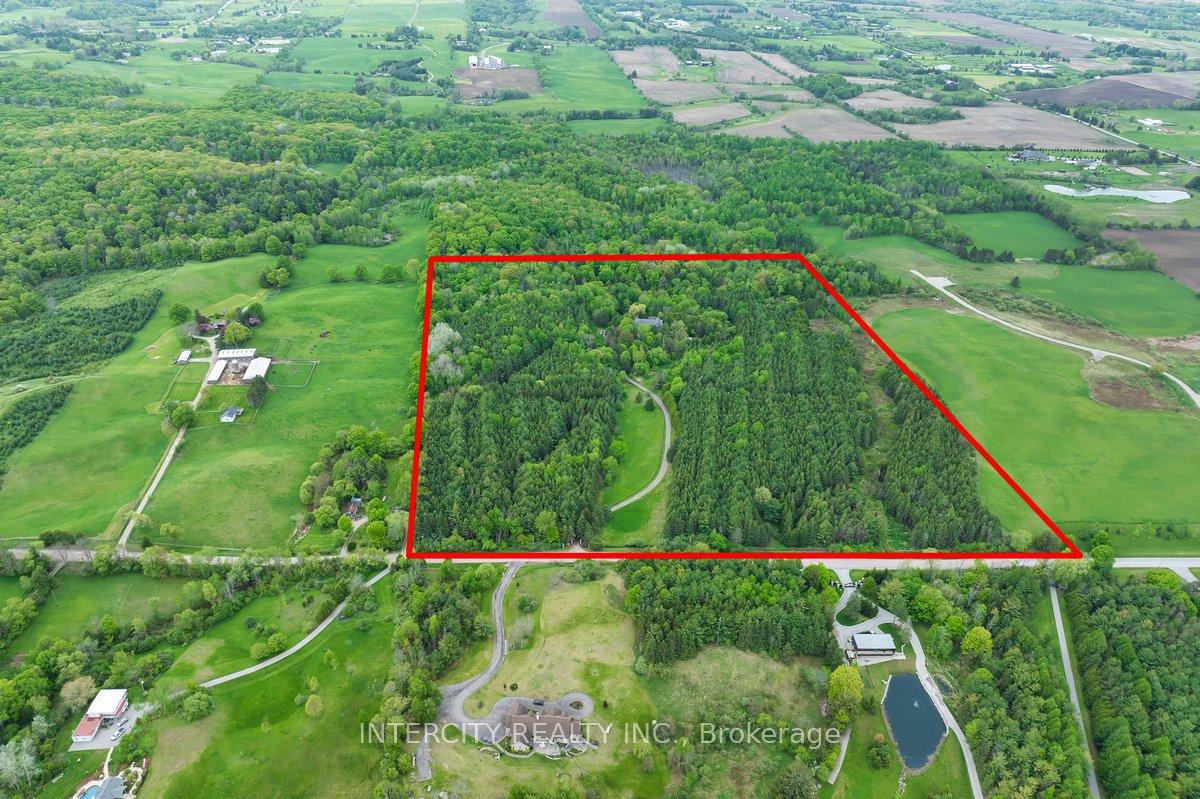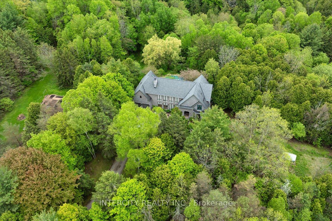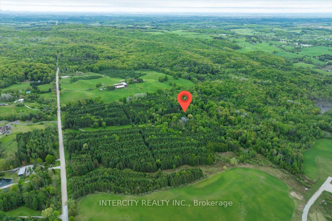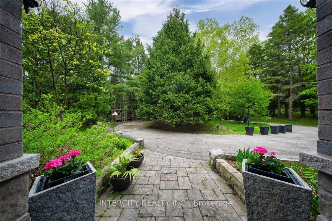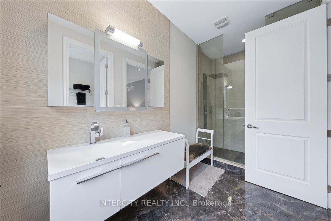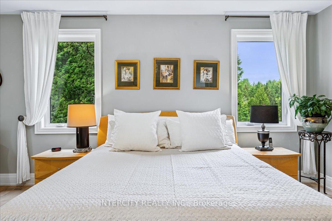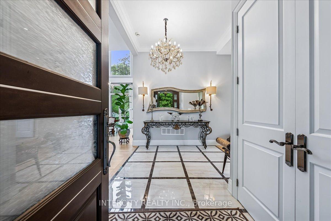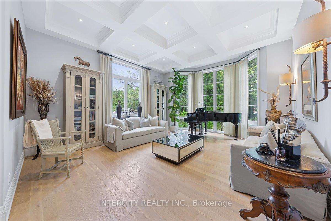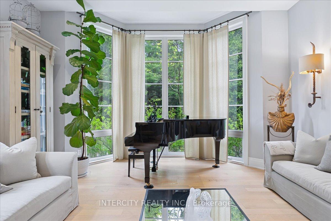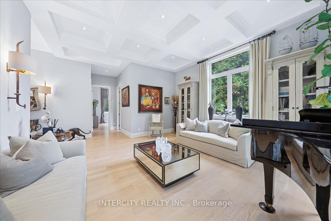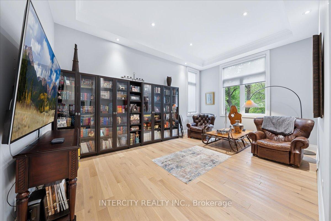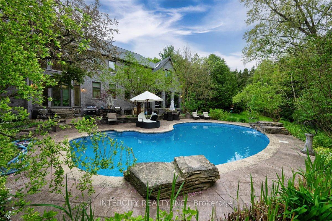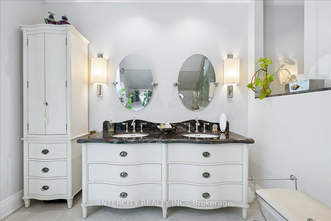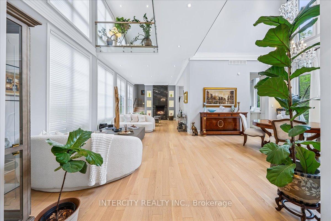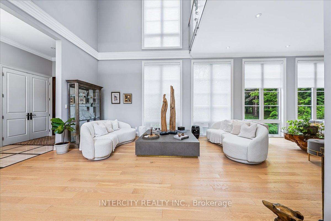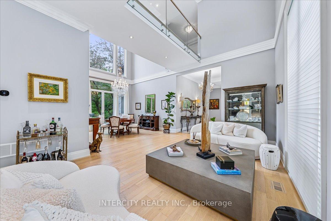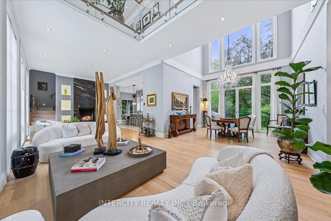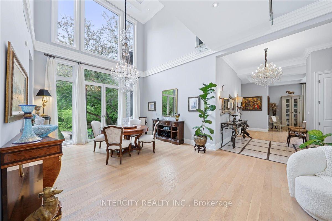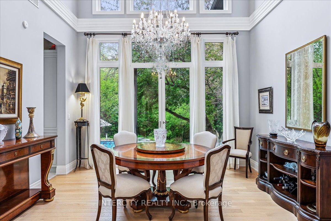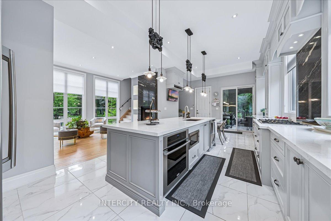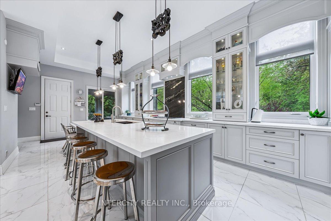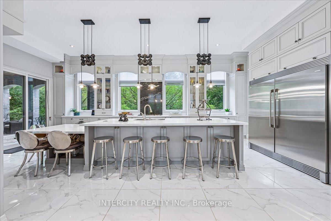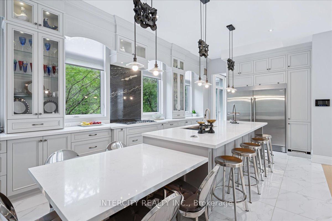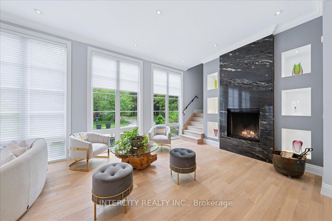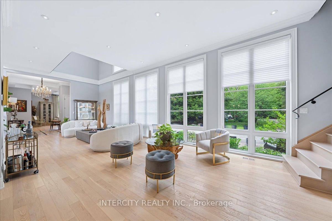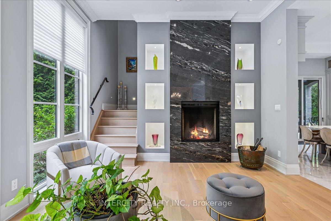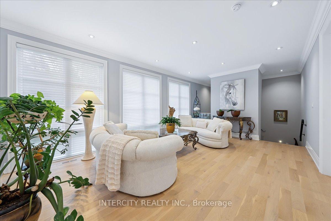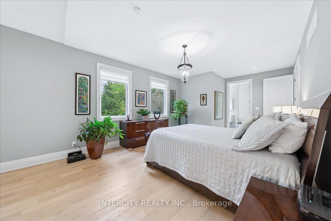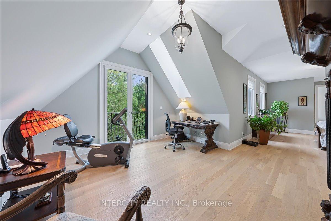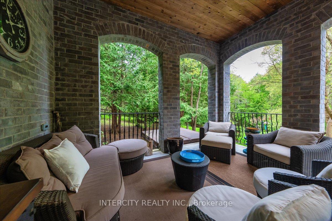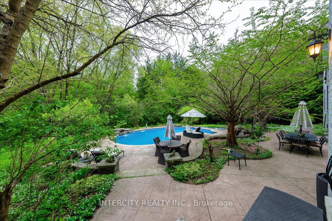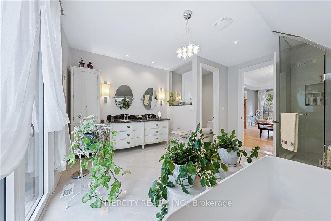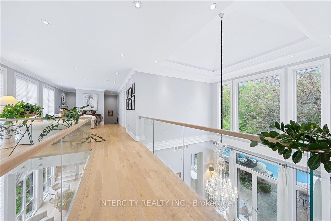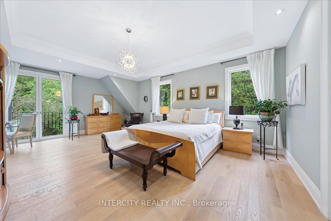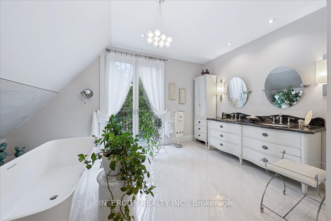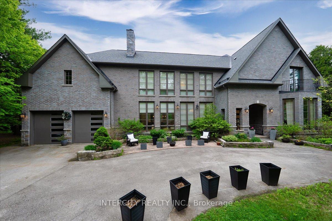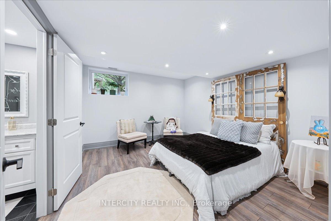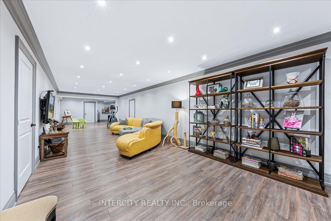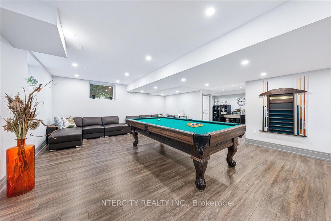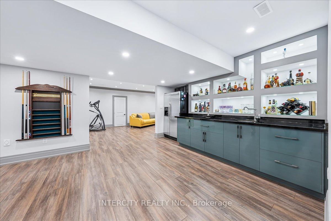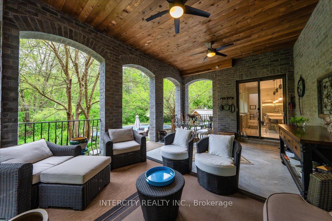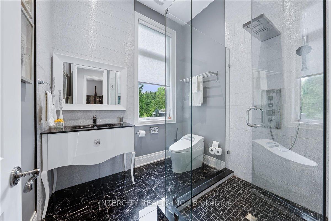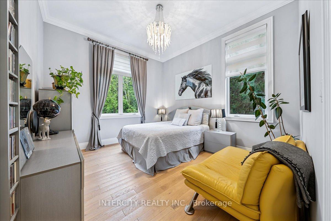$6,988,000
Available - For Sale
Listing ID: N12157924
15600 7th Concession Road , King, L7B 0G4, York
| Built in 2018 Custom Home on a Rare 50+ Acre Parcel of Land with 1311 ft Frontage on Cul de Sac Street. Gated 1200 Feet Long Winding Driveway Delivers Complete Privacy. No For Sale Sign.Misty Meadows is Located Only Minutes from 400 & 27 and Less Than Half an Hour from 401 in Toronto. It Features 5 Bedrooms and 4 Full Bathrooms. Unfinished Area on the Second Floor Gives Possibility to Extend the Living Space for Two More Bedrooms and One Bathroom. Existing Finished Space is Almost 7,000 sq.ft. Mahogany Entrance Door as Well as Four Balcony French Doors are Imported from Europe. Main Floor Features 11 ft. Ceiling and Soaring 21-24 ft. in Living and Dining. 10 ft High Windows, 8 ft Doors, 14 ft Long Kitchen Island , Granite Wood Burning Fireplace. 9-10 ft. Ceiling on the Second Floor, Two Living Rooms, Two Primary Bedrooms, White Oak Solid Hardwood Floors Throughout, Bidet or Smart Toilette in Every WC. Wet Bar in Finished Basement. Very Bright & Spacious! High Ceiling in the Garage Gives the Option to Add Lifts. The Property Has Good Balance of Rolling Field with Multiple Paddocks and Deciduous/Evergreen Forest, Horse Shelter with Three Stalls, Kidney Shape Saltwater Pool With Waterfall, and Entire House Kohler Generator. The New Construction of 4,800 sq.ft. Garage/Barn Was Approved by King Township. Low Property Tax Reflects Exemption for Conservation Area at Rear (15 Acres) and Reduction for Front Part of the Lot (31 Acres) due Forest Management Plan. It's up to Buyer to Refuse or Continue the Enrollment in This Program. |
| Price | $6,988,000 |
| Taxes: | $8952.18 |
| Assessment Year: | 2024 |
| Occupancy: | Owner |
| Address: | 15600 7th Concession Road , King, L7B 0G4, York |
| Acreage: | 50-99.99 |
| Directions/Cross Streets: | LloydtownAurora Rd.& Hwy400 |
| Rooms: | 12 |
| Rooms +: | 5 |
| Bedrooms: | 4 |
| Bedrooms +: | 1 |
| Family Room: | T |
| Basement: | Finished |
| Level/Floor | Room | Length(ft) | Width(ft) | Descriptions | |
| Room 1 | Main | Foyer | 12.73 | 6.23 | Ceramic Floor, Wall Sconce Lighting, B/I Closet |
| Room 2 | Main | Living Ro | 32.18 | 13.12 | Floor/Ceil Fireplace, B/I Shelves, Window Floor to Ceil |
| Room 3 | Main | Dining Ro | 13.51 | 13.51 | Cathedral Ceiling(s), W/O To Pool, Window Floor to Ceil |
| Room 4 | Main | Kitchen | 25.75 | 12.86 | Centre Island, W/O To Porch, Access To Garage |
| Room 5 | Main | Bedroom 3 | 18.01 | 11.91 | Large Window, Overlooks Garden, Pot Lights |
| Room 6 | Main | Bedroom 4 | 13.12 | 12.2 | Crown Moulding, Hardwood Floor, Picture Window |
| Room 7 | Main | Powder Ro | 8.27 | 7.28 | 3 Pc Bath, Ceramic Floor, Glass Sink |
| Room 8 | Main | Family Ro | 19.19 | 15.97 | Coffered Ceiling(s), Bay Window, Overlooks Garden |
| Room 9 | Second | Living Ro | 19.68 | 12.86 | Pot Lights, Large Window, Crown Moulding |
| Room 10 | Second | Primary B | 31.16 | 13.45 | 4 Pc Ensuite, L-Shaped Room, Skylight |
| Room 11 | Second | Primary B | 22.96 | 16.07 | 6 Pc Ensuite, Juliette Balcony, Double Doors |
| Room 12 | Second | Laundry | 8.2 | 8.07 | B/I Closet, Laundry Sink, Skylight |
| Room 13 | Basement | Great Roo | 55.76 | 12.3 | Pot Lights, Laminate, Staircase |
| Room 14 | Basement | Bedroom 5 | 12.63 | 11.71 | 3 Pc Ensuite, Walk-In Closet(s), Overlooks Backyard |
| Room 15 | Basement | Office | 14.99 | 9.84 | Recessed Lighting, Laminate, Dropped Ceiling |
| Washroom Type | No. of Pieces | Level |
| Washroom Type 1 | 3 | Basement |
| Washroom Type 2 | 3 | Main |
| Washroom Type 3 | 4 | Second |
| Washroom Type 4 | 6 | Second |
| Washroom Type 5 | 0 |
| Total Area: | 0.00 |
| Approximatly Age: | 6-15 |
| Property Type: | Rural Residential |
| Style: | 2-Storey |
| Exterior: | Brick, Stone |
| Garage Type: | Built-In |
| (Parking/)Drive: | Private |
| Drive Parking Spaces: | 85 |
| Park #1 | |
| Parking Type: | Private |
| Park #2 | |
| Parking Type: | Private |
| Pool: | Inground |
| Other Structures: | Fence - Partia |
| Approximatly Age: | 6-15 |
| Approximatly Square Footage: | 3500-5000 |
| Property Features: | Cul de Sac/D, Ravine |
| CAC Included: | N |
| Water Included: | N |
| Cabel TV Included: | N |
| Common Elements Included: | N |
| Heat Included: | N |
| Parking Included: | N |
| Condo Tax Included: | N |
| Building Insurance Included: | N |
| Fireplace/Stove: | Y |
| Heat Type: | Heat Pump |
| Central Air Conditioning: | Central Air |
| Central Vac: | Y |
| Laundry Level: | Syste |
| Ensuite Laundry: | F |
| Sewers: | Septic |
| Water: | Drilled W |
| Water Supply Types: | Drilled Well |
| Utilities-Cable: | N |
| Utilities-Hydro: | Y |
$
%
Years
This calculator is for demonstration purposes only. Always consult a professional
financial advisor before making personal financial decisions.
| Although the information displayed is believed to be accurate, no warranties or representations are made of any kind. |
| INTERCITY REALTY INC. |
|
|

Rohit Rangwani
Sales Representative
Dir:
647-885-7849
Bus:
905-793-7797
Fax:
905-593-2619
| Virtual Tour | Book Showing | Email a Friend |
Jump To:
At a Glance:
| Type: | Freehold - Rural Residential |
| Area: | York |
| Municipality: | King |
| Neighbourhood: | Pottageville |
| Style: | 2-Storey |
| Approximate Age: | 6-15 |
| Tax: | $8,952.18 |
| Beds: | 4+1 |
| Baths: | 4 |
| Fireplace: | Y |
| Pool: | Inground |
Locatin Map:
Payment Calculator:

