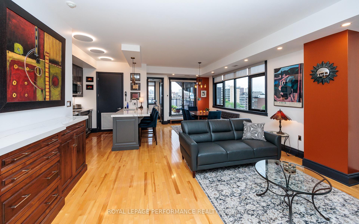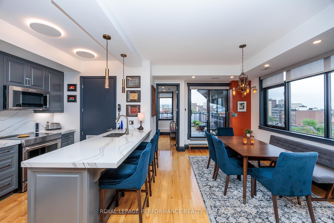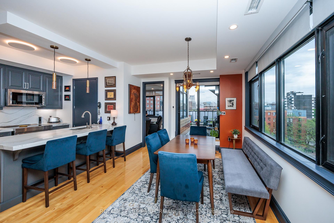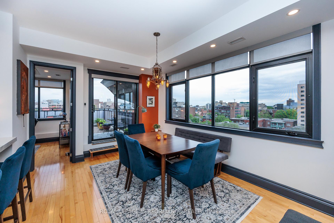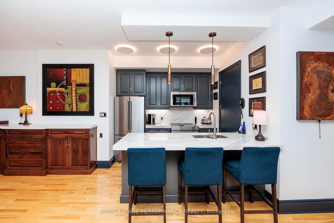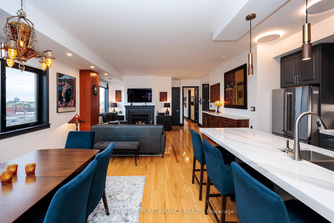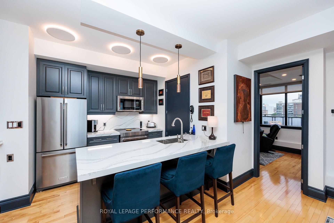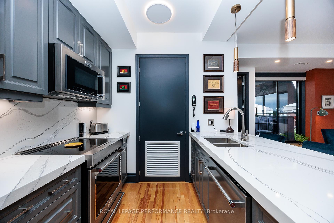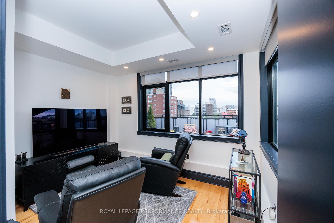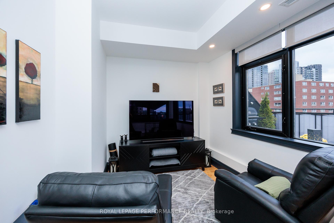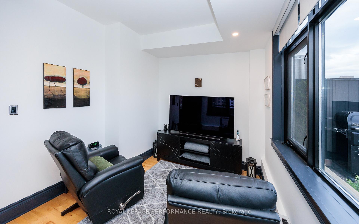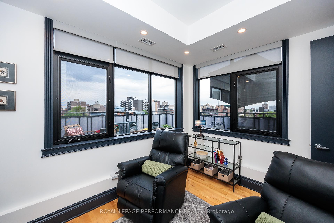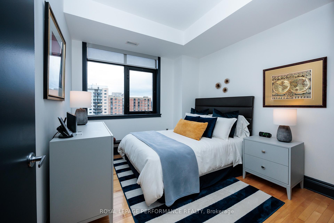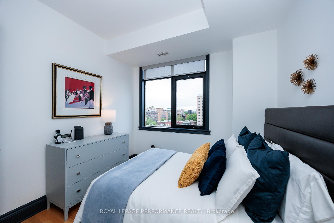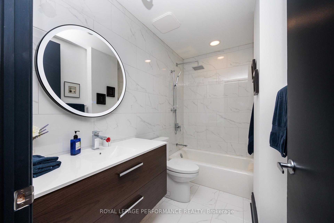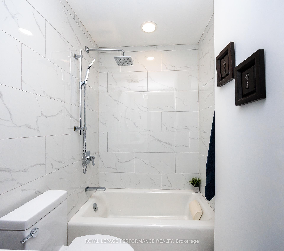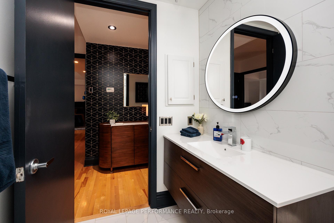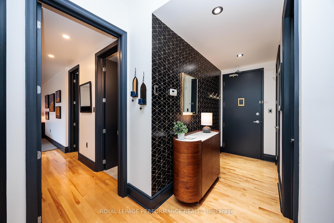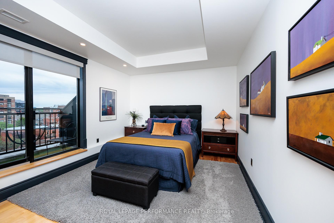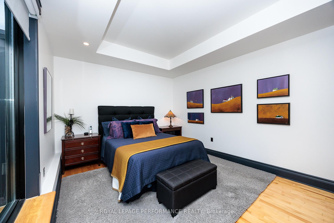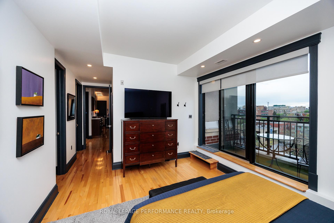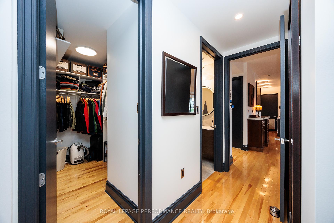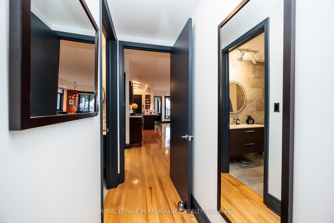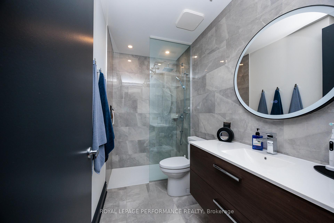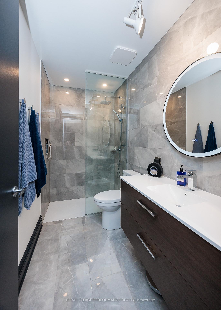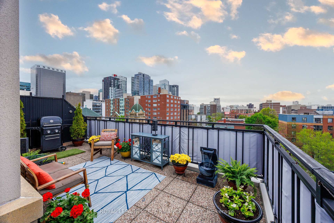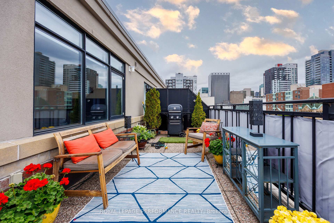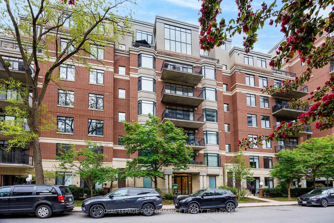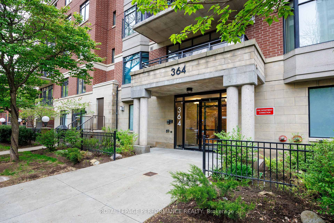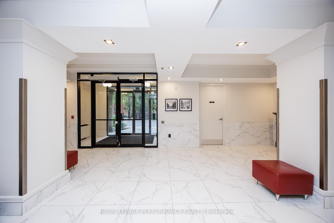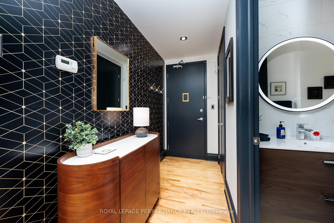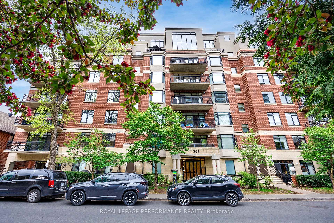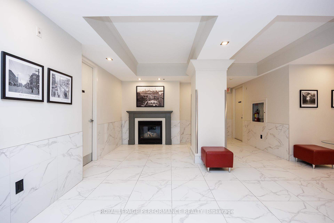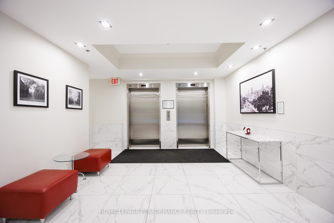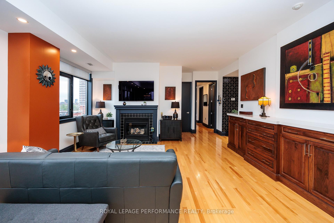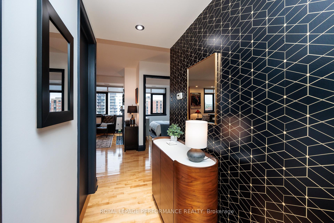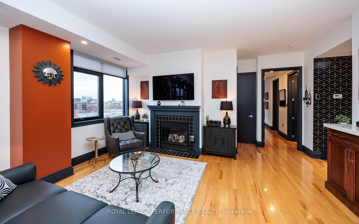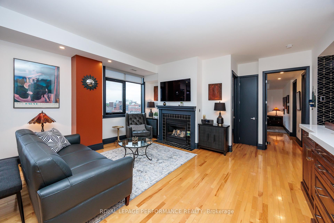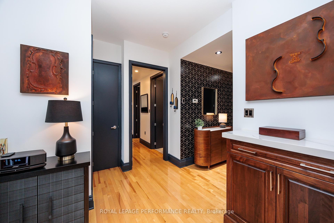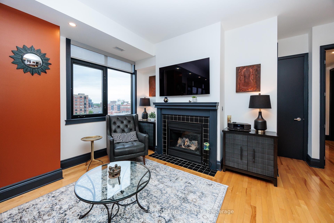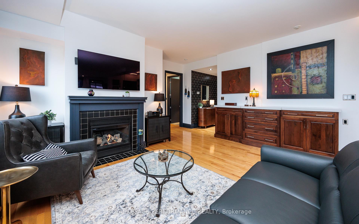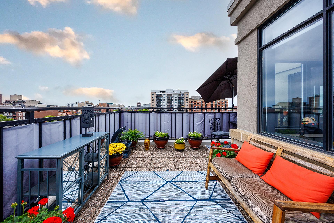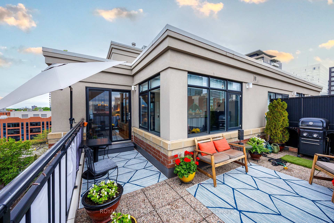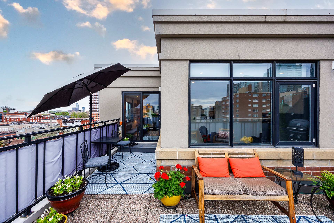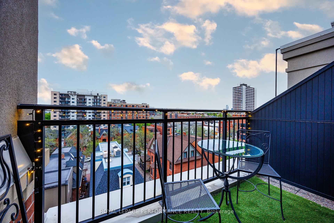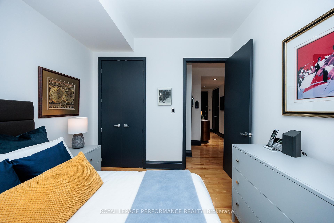$899,900
Available - For Sale
Listing ID: X12157931
364 Cooper Stre , Ottawa Centre, K2P 2P3, Ottawa
| Experience Luxury Living in a Fully Renovated 1,230 sq. ft. Penthouse with a 250 sq. ft. Private Terrace. Live above it all in this elegantly renovated penthouse condominium , located in a coveted building and offering 2 bedrooms plus a den and 2 full bathrooms. Crafted with attention to detail, the home features 9-foot ceilings, 8-foot interior doors, and hardwood flooring throughout, complemented by ceramic tile in the bathrooms. Southern and southeastern exposures flood the space with natural light, enhancing its warm and inviting ambiance. The open-concept living and dining area is anchored by a natural gas fireplace with a stylish mantel perfect for cozy evenings. The spacious kitchen is finished with sleek quartz countertops and backsplash with built in buffet, and a bright dining area that flows seamlessly onto the private terrace ideal for outdoor living and entertaining, complete with a natural gas BBQ hookup and water outlet for gardening. The primary bedroom has an ensuite and walk-in closet with balcony that offers an extra peaceful retreat. This is a rare opportunity to own a turn-key penthouse with premium features and exceptional outdoor space in one of the city's most desirable locations. Additional Highlights: Dedicated in-unit utility room with washer/dryer and extra storage , 7 storey quiet low rise building with on-site superintendent , Custom smart electric roller blinds for modern convenience, One (1) underground parking space, One (1) personal storage locker located on the main floor, Access to a secure underground bicycle storage room, Five (5) outdoor visitor parking spots.***No conveyance of any written offers prior to Monday May 26th at 3pm . |
| Price | $899,900 |
| Taxes: | $5895.00 |
| Occupancy: | Owner |
| Address: | 364 Cooper Stre , Ottawa Centre, K2P 2P3, Ottawa |
| Postal Code: | K2P 2P3 |
| Province/State: | Ottawa |
| Directions/Cross Streets: | COOPER & OCONNOR |
| Level/Floor | Room | Length(ft) | Width(ft) | Descriptions | |
| Room 1 | Main | Foyer | 8.99 | 4.2 | |
| Room 2 | Main | Living Ro | 12.79 | 19.98 | Fireplace, Hardwood Floor |
| Room 3 | Main | Dining Ro | 12 | 10.99 | |
| Room 4 | Main | Kitchen | 10.17 | 8.99 | Quartz Counter |
| Room 5 | Main | Primary B | 14.5 | 11.48 | |
| Room 6 | Main | Bathroom | 8.99 | 4.99 | 3 Pc Ensuite |
| Room 7 | Main | Bedroom | 10.99 | 9.97 | |
| Room 8 | Main | Bathroom | 9.48 | 4.99 | 4 Pc Bath |
| Room 9 | Main | Den | 11.09 | 9.61 | |
| Room 10 | Main | Other | 19.38 | 9.28 | |
| Room 11 | Main | Other | 21.19 | 8.4 |
| Washroom Type | No. of Pieces | Level |
| Washroom Type 1 | 4 | |
| Washroom Type 2 | 3 | |
| Washroom Type 3 | 0 | |
| Washroom Type 4 | 0 | |
| Washroom Type 5 | 0 |
| Total Area: | 0.00 |
| Washrooms: | 2 |
| Heat Type: | Forced Air |
| Central Air Conditioning: | Central Air |
| Elevator Lift: | True |
$
%
Years
This calculator is for demonstration purposes only. Always consult a professional
financial advisor before making personal financial decisions.
| Although the information displayed is believed to be accurate, no warranties or representations are made of any kind. |
| ROYAL LEPAGE PERFORMANCE REALTY |
|
|

Rohit Rangwani
Sales Representative
Dir:
647-885-7849
Bus:
905-793-7797
Fax:
905-593-2619
| Book Showing | Email a Friend |
Jump To:
At a Glance:
| Type: | Com - Condo Apartment |
| Area: | Ottawa |
| Municipality: | Ottawa Centre |
| Neighbourhood: | 4102 - Ottawa Centre |
| Style: | 1 Storey/Apt |
| Tax: | $5,895 |
| Maintenance Fee: | $1,082.51 |
| Beds: | 2 |
| Baths: | 2 |
| Fireplace: | Y |
Locatin Map:
Payment Calculator:

