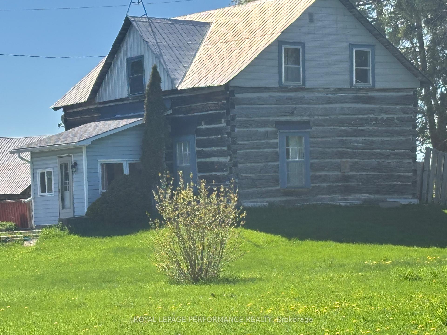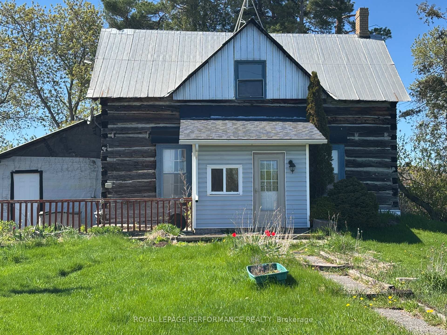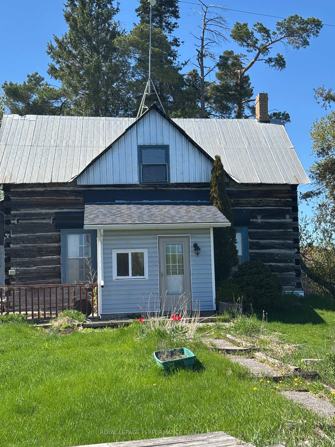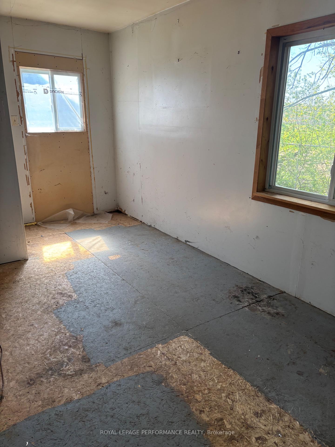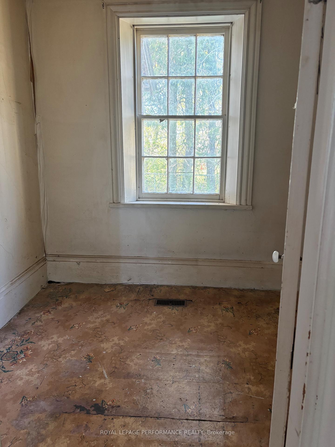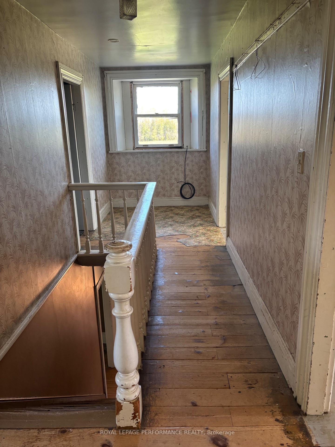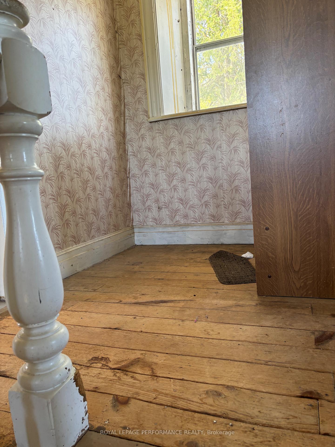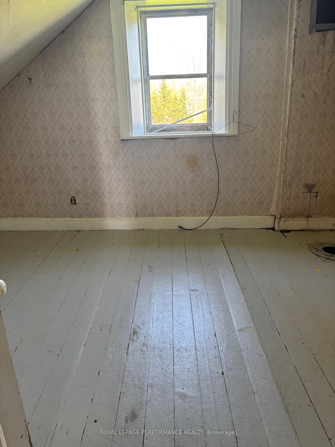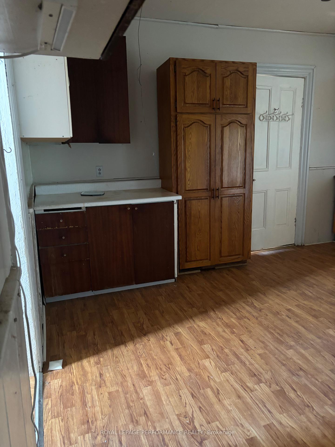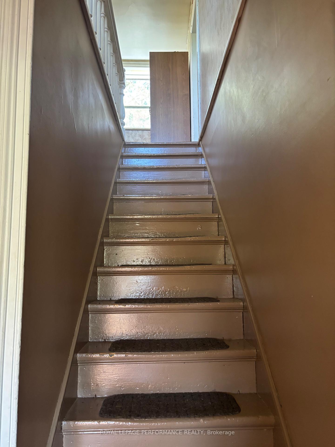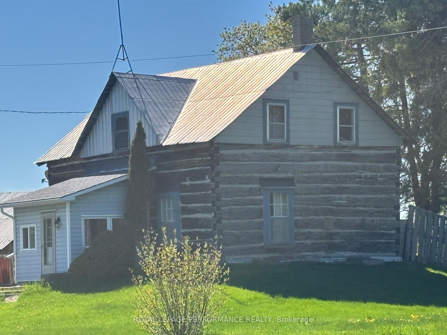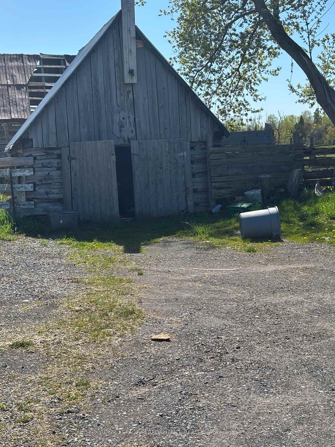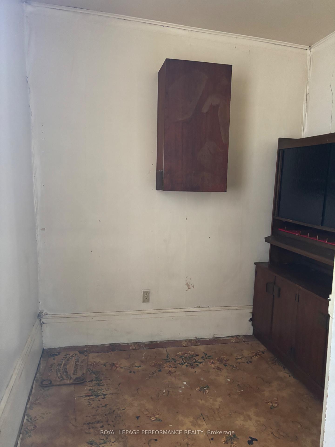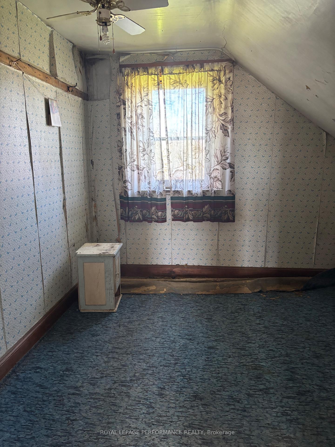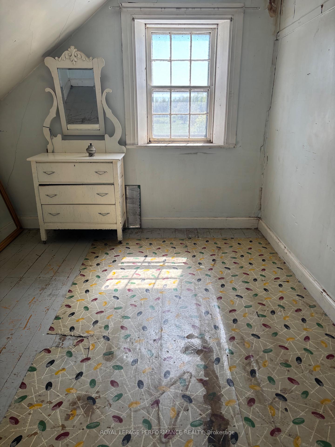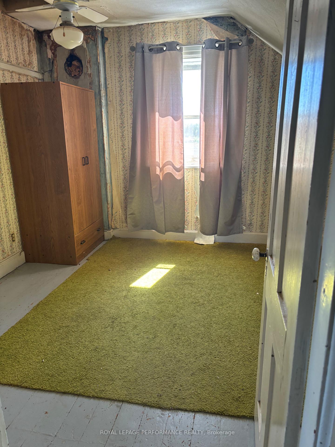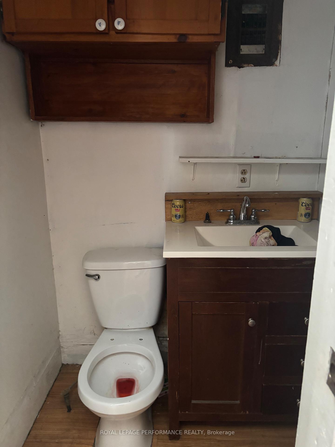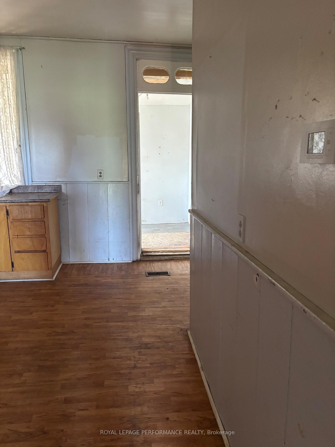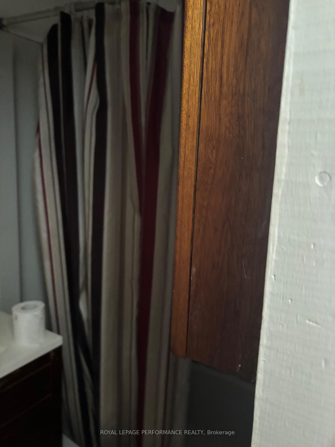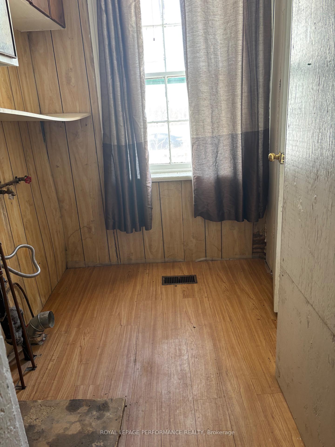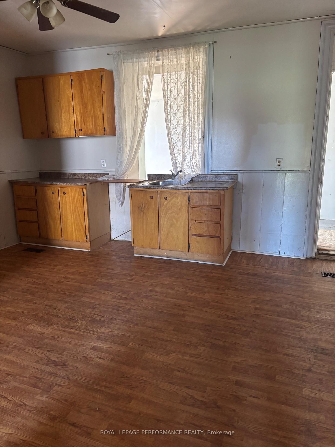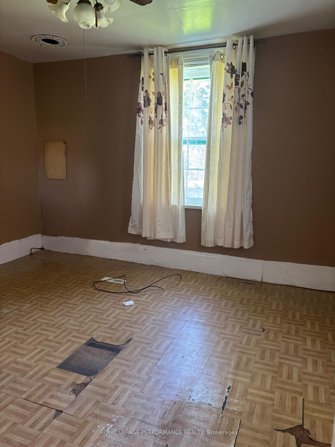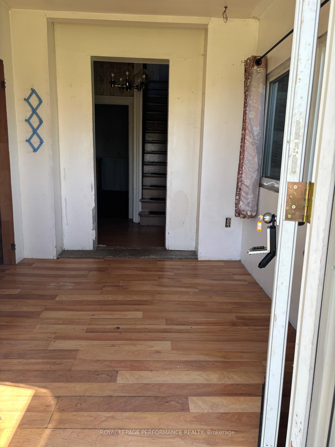$359,900
Available - For Sale
Listing ID: X12157935
1540 Dwyer Hill Road , Stittsville - Munster - Richmond, K0A 1B0, Ottawa
| Charming Country Retreat- Prime Location, Just Minutes from the City! Welcome to a rare opportunity to own a classic 4-bedroom farmhouse set on a picturesque 1.99-acre lot in the peaceful countryside. Perfectly positioned just 1 minute from highway access and very close to the Trans Canada Trail, this property offers the ideal blend of rural charm and urban conveniencewith easy commutes to Ottawa, Stittsville, and Carleton Place.Full of potential, this character-filled home features a traditional layout and timeless appeal. The property includes a forced-air propane furnace, dug well, and septic system (installed in 1985). While the home requires updating, it offers a wonderful opportunity to restore its original charm or design and build your dream home in a sought-after location.Whether you're an investor, renovator, or a family dreaming of a quiet retreat with room to grow, surrounded by nature and steps from outdoor recreation.Don't miss your chance to create your own private country haven with city amenities just minutes away! |
| Price | $359,900 |
| Taxes: | $2000.00 |
| Occupancy: | Vacant |
| Address: | 1540 Dwyer Hill Road , Stittsville - Munster - Richmond, K0A 1B0, Ottawa |
| Acreage: | .50-1.99 |
| Directions/Cross Streets: | HWY 7, EXIT DWYER HILL RD SOUTH ( LEFT ) , THE PROPERTY IS ON THE RIGHT HAND SIDE |
| Rooms: | 3 |
| Rooms +: | 0 |
| Bedrooms: | 4 |
| Bedrooms +: | 0 |
| Family Room: | F |
| Basement: | Unfinished |
| Level/Floor | Room | Length(ft) | Width(ft) | Descriptions | |
| Room 1 | Main | Foyer | 9.97 | 9.97 | |
| Room 2 | Main | Kitchen | 13.97 | 12.99 | |
| Room 3 | Main | Living Ro | 14.01 | 10.99 | |
| Room 4 | Main | Den | 7.97 | 10.99 | |
| Room 5 | Main | Bathroom | 9.97 | 7.97 | |
| Room 6 | Second | Bedroom | 10.99 | 11.97 | |
| Room 7 | Second | Bedroom 2 | 10.99 | 11.97 | |
| Room 8 | Second | Bedroom 3 | 10.99 | 9.97 | |
| Room 9 | Second | Bedroom 4 | 10.99 | 9.97 |
| Washroom Type | No. of Pieces | Level |
| Washroom Type 1 | 3 | |
| Washroom Type 2 | 0 | |
| Washroom Type 3 | 0 | |
| Washroom Type 4 | 0 | |
| Washroom Type 5 | 0 |
| Total Area: | 0.00 |
| Property Type: | Detached |
| Style: | 2-Storey |
| Exterior: | Log |
| Garage Type: | None |
| (Parking/)Drive: | Lane |
| Drive Parking Spaces: | 6 |
| Park #1 | |
| Parking Type: | Lane |
| Park #2 | |
| Parking Type: | Lane |
| Pool: | None |
| Approximatly Square Footage: | 700-1100 |
| CAC Included: | N |
| Water Included: | N |
| Cabel TV Included: | N |
| Common Elements Included: | N |
| Heat Included: | N |
| Parking Included: | N |
| Condo Tax Included: | N |
| Building Insurance Included: | N |
| Fireplace/Stove: | N |
| Heat Type: | Forced Air |
| Central Air Conditioning: | None |
| Central Vac: | N |
| Laundry Level: | Syste |
| Ensuite Laundry: | F |
| Sewers: | Septic |
| Water: | Dug Well |
| Water Supply Types: | Dug Well |
$
%
Years
This calculator is for demonstration purposes only. Always consult a professional
financial advisor before making personal financial decisions.
| Although the information displayed is believed to be accurate, no warranties or representations are made of any kind. |
| ROYAL LEPAGE PERFORMANCE REALTY |
|
|

Rohit Rangwani
Sales Representative
Dir:
647-885-7849
Bus:
905-793-7797
Fax:
905-593-2619
| Book Showing | Email a Friend |
Jump To:
At a Glance:
| Type: | Freehold - Detached |
| Area: | Ottawa |
| Municipality: | Stittsville - Munster - Richmond |
| Neighbourhood: | 8207 - Remainder of Stittsville & Area |
| Style: | 2-Storey |
| Tax: | $2,000 |
| Beds: | 4 |
| Baths: | 1 |
| Fireplace: | N |
| Pool: | None |
Locatin Map:
Payment Calculator:

