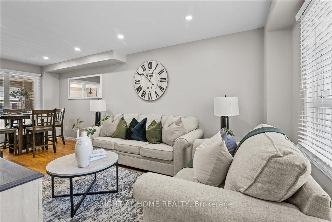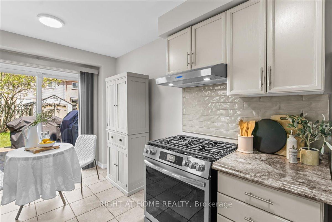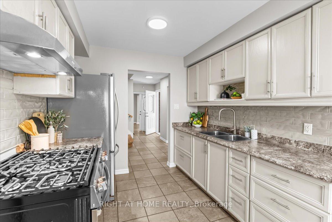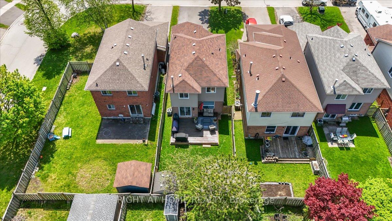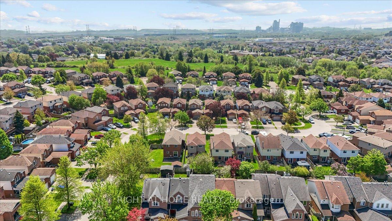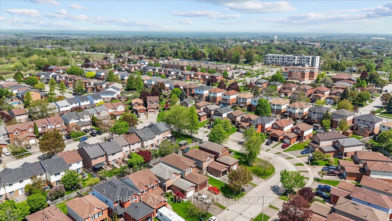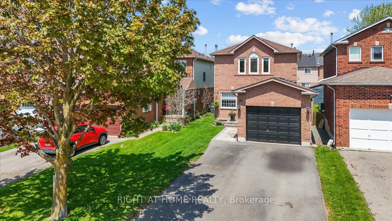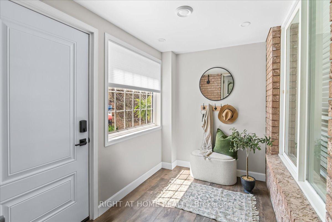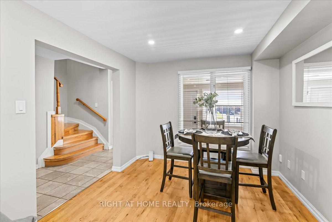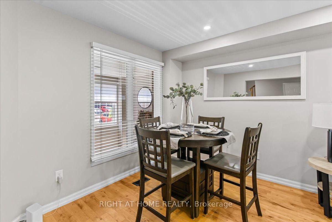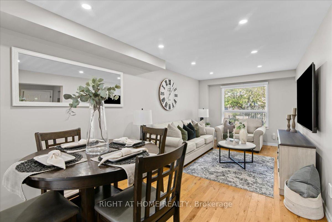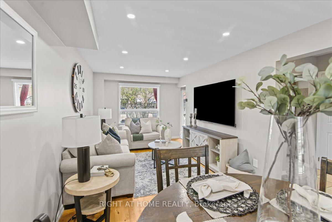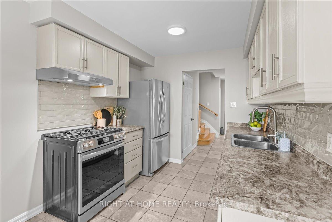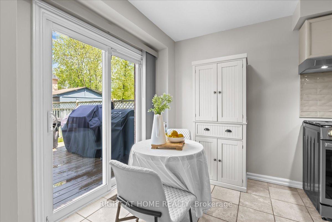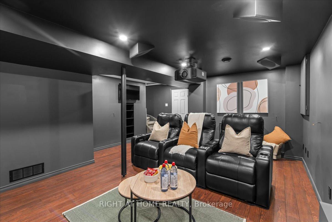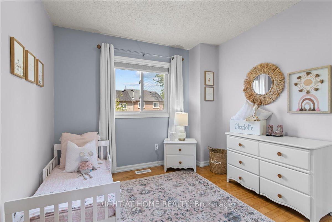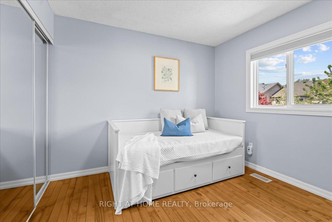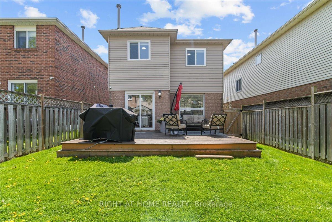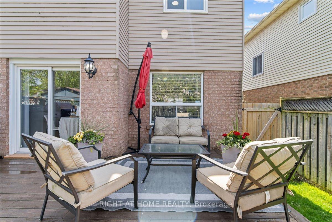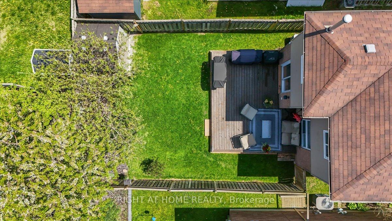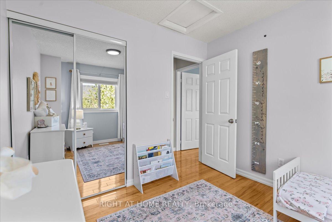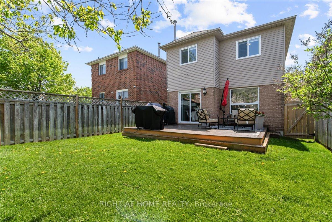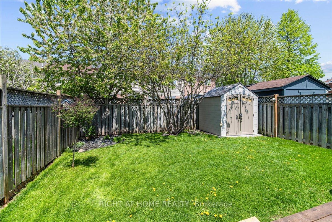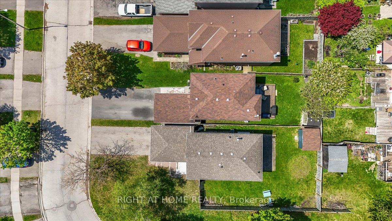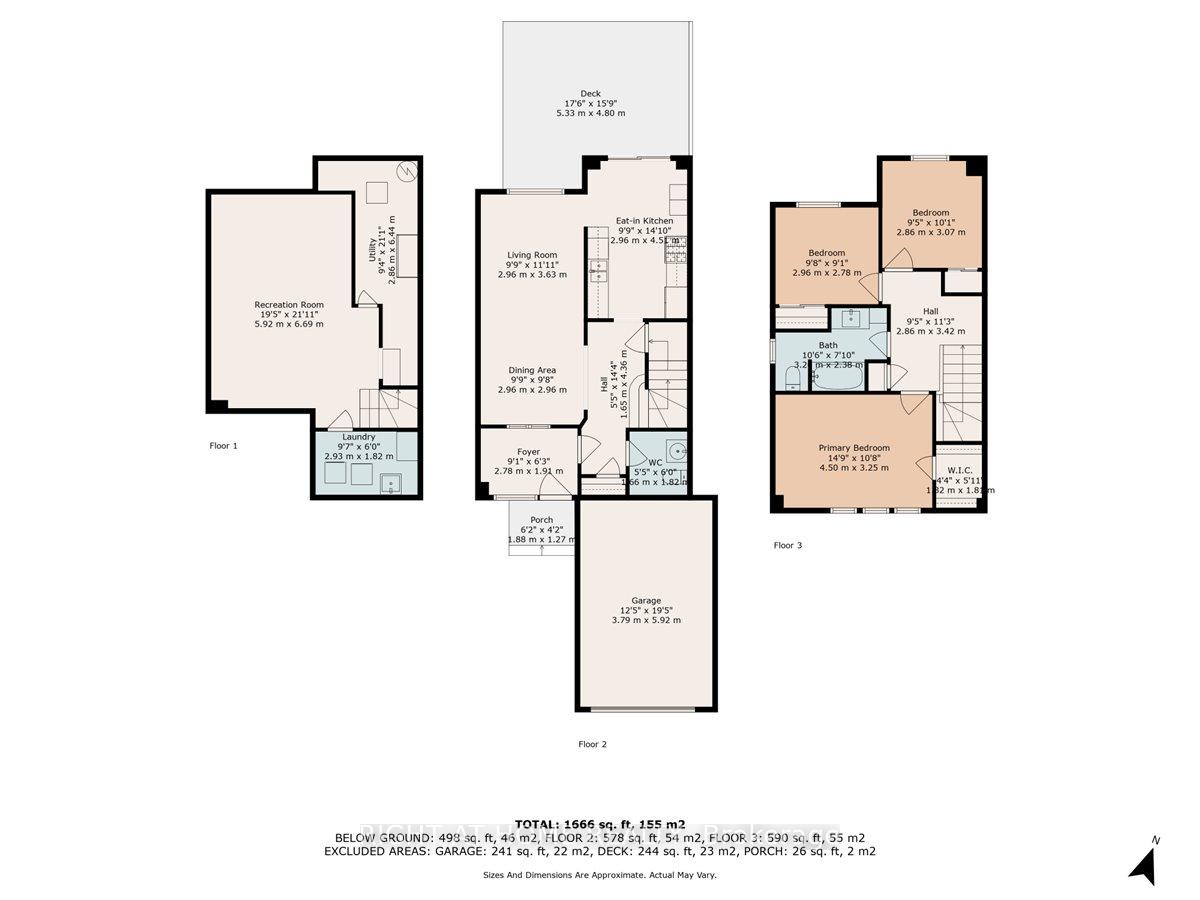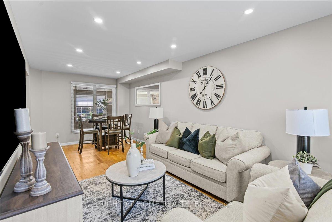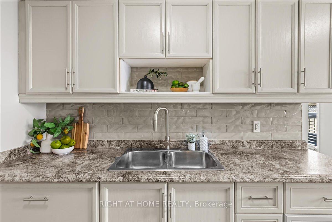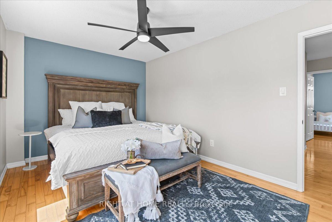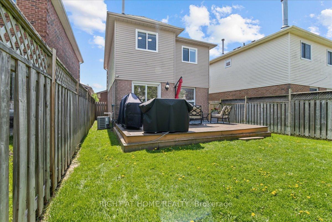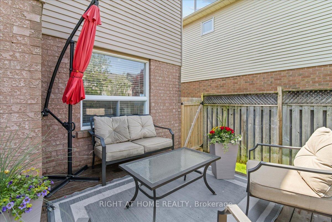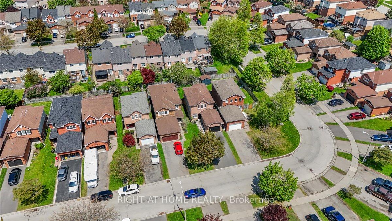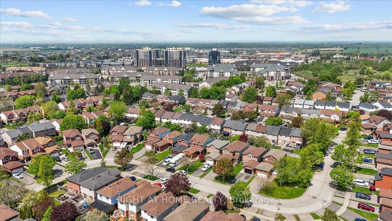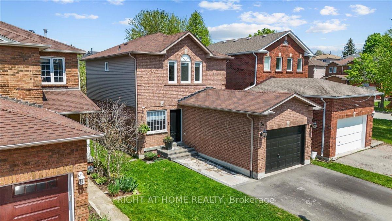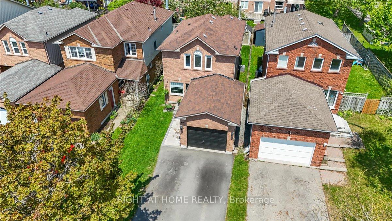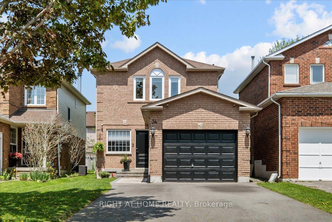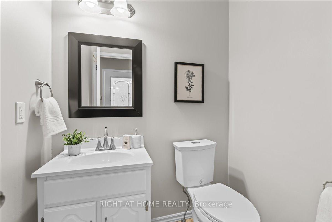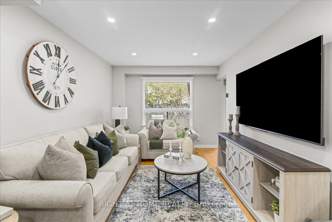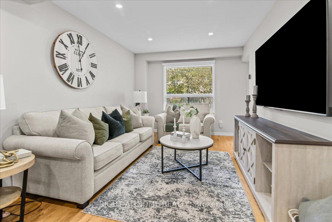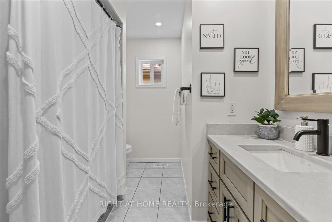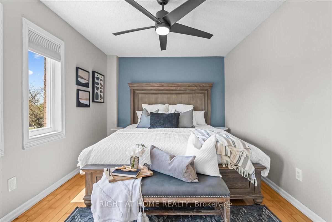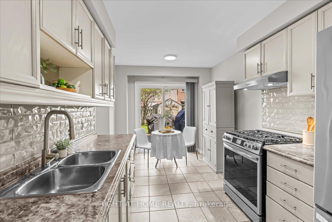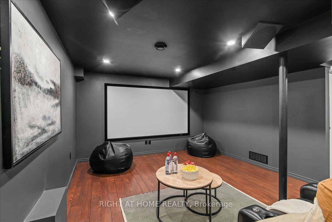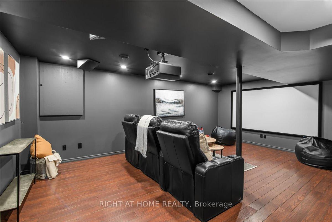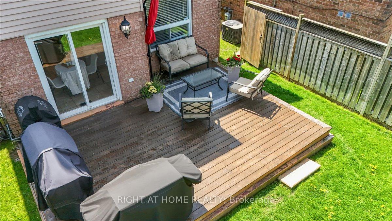$799,999
Available - For Sale
Listing ID: E12157942
34 Vail Meadows Cres , Clarington, L1C 4T2, Durham
| Discover Your Perfect Home With This Charming Property In Bowmanvilles Desired Aspen Springs Community Featuring 3 Bedrooms And 2 Bathrooms, Ideal For Comfortable Living. This Home Includes An Attached Garage And A Driveway That Can Accommodate Up to Four Vehicles. Step Into The Impressive Basement, Where You'll Find A Home Theatre Equipped With Built-in Speakers, Creating The Perfect Environment For Movie Nights And Entertainment. Enjoy Outdoor Living In The Fenced-in Backyard, Boasting A Spacious Deck And A Convenient Gas Barbecue Line, Perfect For Entertaining Family And Friends. Located Just Minutes Away From The 401, Parks, Schools, Public Transit, And Shopping. This Home Offers Both Tranquility And Accessibility, Making It A Fantastic Choice For Your Next Chapter! |
| Price | $799,999 |
| Taxes: | $4067.00 |
| Assessment Year: | 2024 |
| Occupancy: | Partial |
| Address: | 34 Vail Meadows Cres , Clarington, L1C 4T2, Durham |
| Directions/Cross Streets: | Baseline Rd. W & Bowmanville Rd |
| Rooms: | 6 |
| Bedrooms: | 3 |
| Bedrooms +: | 0 |
| Family Room: | F |
| Basement: | Finished |
| Level/Floor | Room | Length(ft) | Width(ft) | Descriptions | |
| Room 1 | Second | Bedroom | 14.76 | 10.66 | Walk-In Closet(s), Hardwood Floor |
| Room 2 | Second | Bedroom 2 | 8.82 | 9.12 | Closet, Hardwood Floor |
| Room 3 | Second | Bedroom 3 | 9.38 | 10.07 | Closet, Hardwood Floor |
| Room 4 | Second | Bathroom | 10.5 | 7.81 | 4 Pc Bath |
| Room 5 | Main | Kitchen | 8.82 | 14.79 | Ceramic Floor, Sliding Doors, W/O To Deck |
| Room 6 | Main | Living Ro | 9.71 | 11.91 | Combined w/Dining, Hardwood Floor |
| Room 7 | Main | Dining Ro | 9.71 | 9.71 | Combined w/Living, Hardwood Floor |
| Room 8 | Main | Foyer | 6.17 | 4.17 | |
| Room 9 | Basement | Recreatio | 19.42 | 21.94 | |
| Room 10 | Basement | Laundry | 9.61 | 5.97 |
| Washroom Type | No. of Pieces | Level |
| Washroom Type 1 | 4 | Second |
| Washroom Type 2 | 2 | Main |
| Washroom Type 3 | 0 | |
| Washroom Type 4 | 0 | |
| Washroom Type 5 | 0 |
| Total Area: | 0.00 |
| Property Type: | Link |
| Style: | 2-Storey |
| Exterior: | Brick, Vinyl Siding |
| Garage Type: | Attached |
| (Parking/)Drive: | Private |
| Drive Parking Spaces: | 4 |
| Park #1 | |
| Parking Type: | Private |
| Park #2 | |
| Parking Type: | Private |
| Pool: | None |
| Approximatly Square Footage: | 1100-1500 |
| CAC Included: | N |
| Water Included: | N |
| Cabel TV Included: | N |
| Common Elements Included: | N |
| Heat Included: | N |
| Parking Included: | N |
| Condo Tax Included: | N |
| Building Insurance Included: | N |
| Fireplace/Stove: | N |
| Heat Type: | Forced Air |
| Central Air Conditioning: | Central Air |
| Central Vac: | N |
| Laundry Level: | Syste |
| Ensuite Laundry: | F |
| Sewers: | Sewer |
$
%
Years
This calculator is for demonstration purposes only. Always consult a professional
financial advisor before making personal financial decisions.
| Although the information displayed is believed to be accurate, no warranties or representations are made of any kind. |
| RIGHT AT HOME REALTY |
|
|

Rohit Rangwani
Sales Representative
Dir:
647-885-7849
Bus:
905-793-7797
Fax:
905-593-2619
| Book Showing | Email a Friend |
Jump To:
At a Glance:
| Type: | Freehold - Link |
| Area: | Durham |
| Municipality: | Clarington |
| Neighbourhood: | Bowmanville |
| Style: | 2-Storey |
| Tax: | $4,067 |
| Beds: | 3 |
| Baths: | 2 |
| Fireplace: | N |
| Pool: | None |
Locatin Map:
Payment Calculator:

