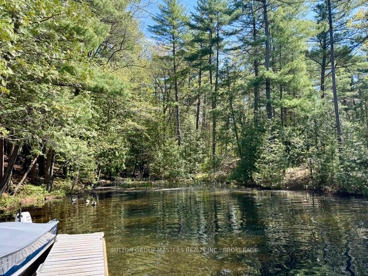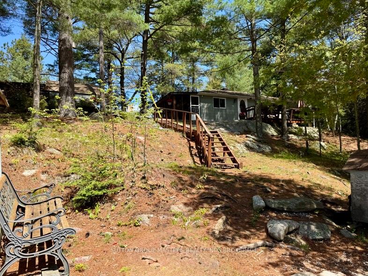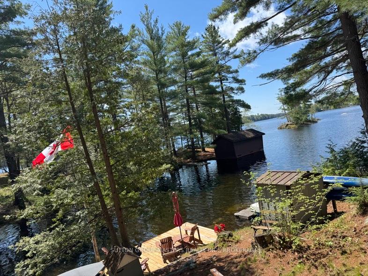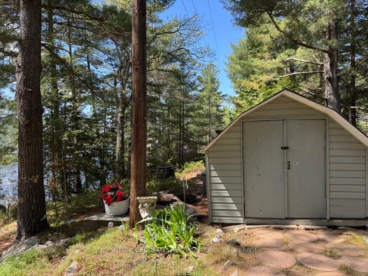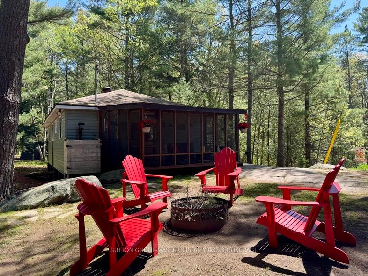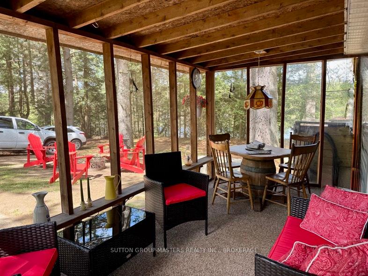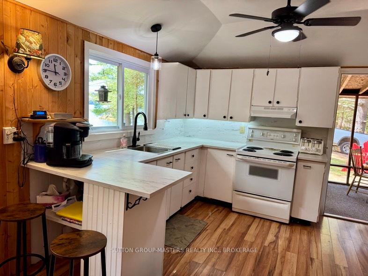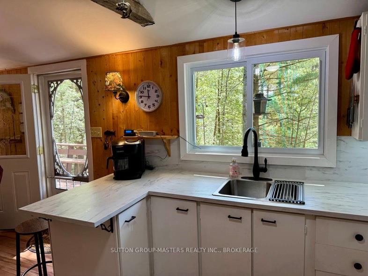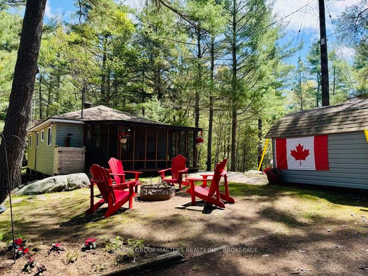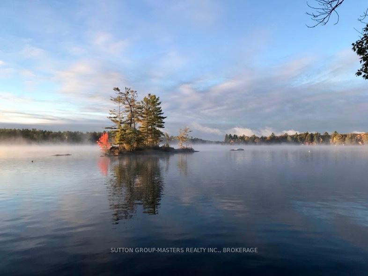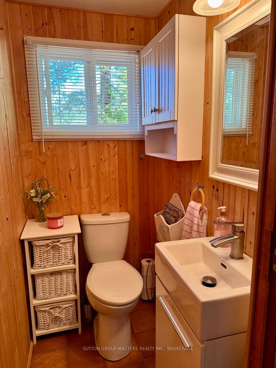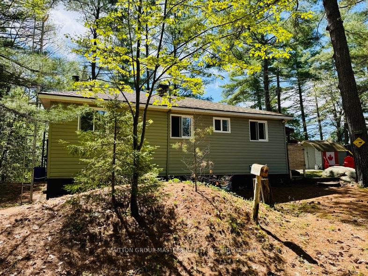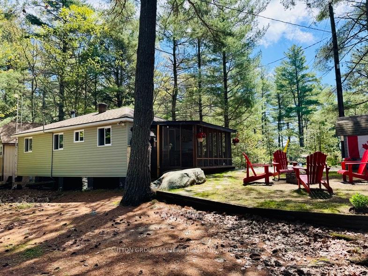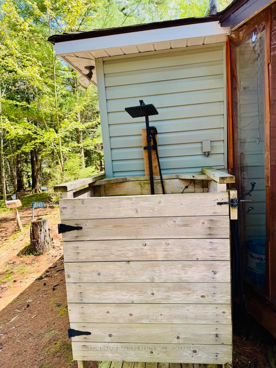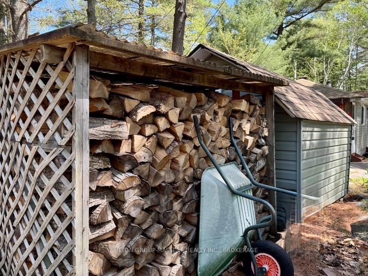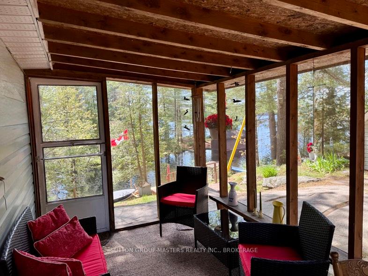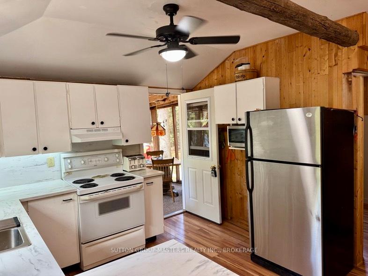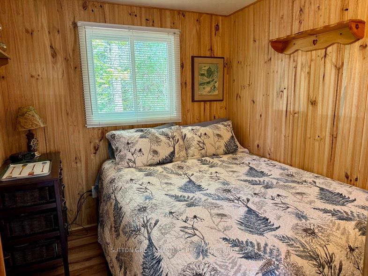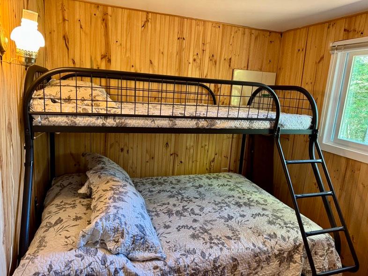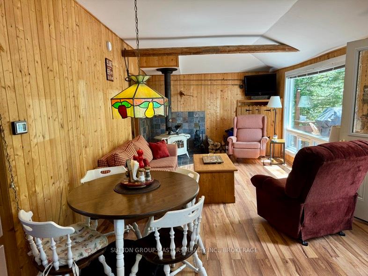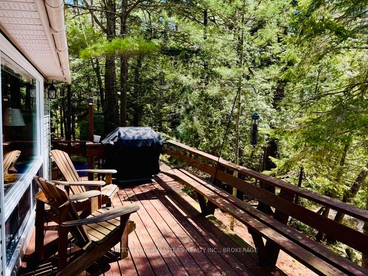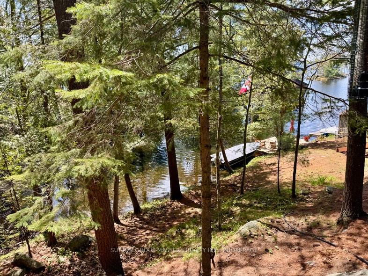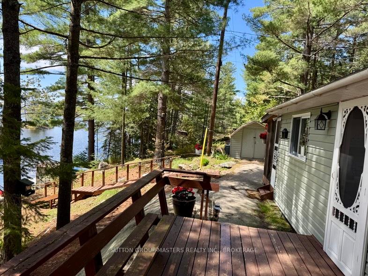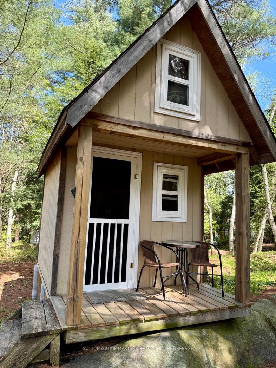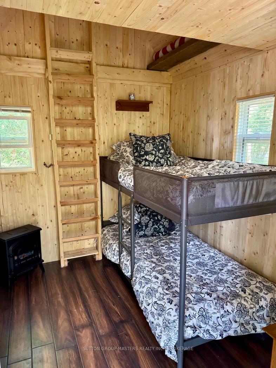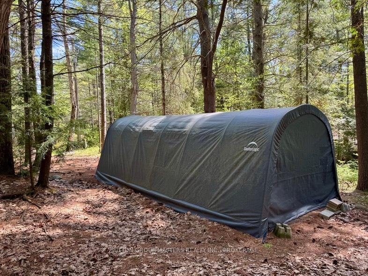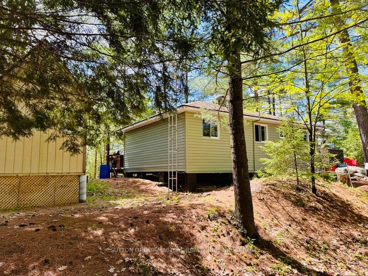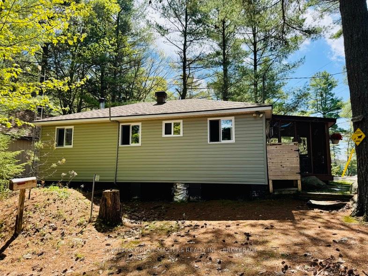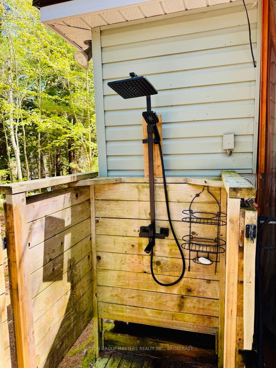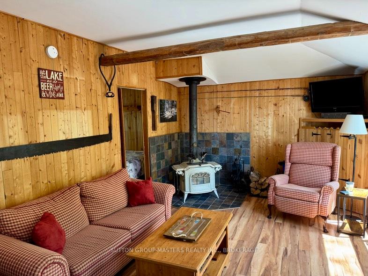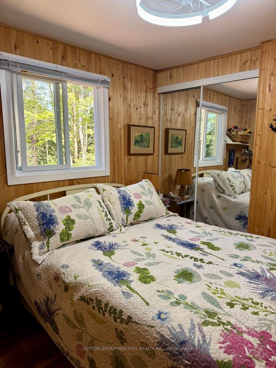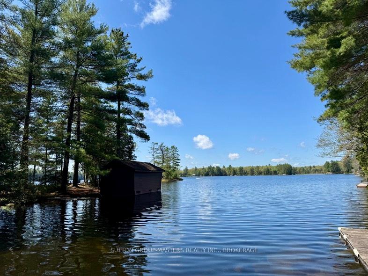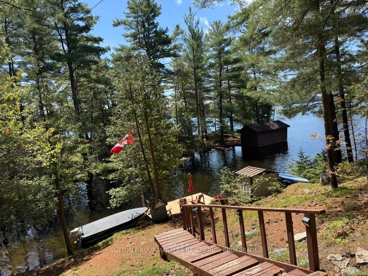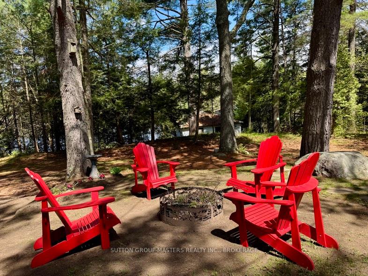$399,900
Available - For Sale
Listing ID: X12157933
1145 Pine Path , Frontenac, K0H 1J0, Frontenac
| Charming 3-Bedroom Cottage on Big Gull Lake in the Land O'Lakes region. If you have been searching for an affordable cottage on a beautiful lake, the wait is over. This property features 615sqft of living space and is fully furnished and ready for you to move in. It is located on a peninsula on the lake's east end, set on a gently sloping lot leading to a peaceful inlet. Pride of ownership is apparent with the owners having cared for the property for the past 37 years. It features an open concept kitchen/living space with an original Vermont Castings woodstove, screened-in porch and numerous updates including newer siding, windows, vinyl/laminate flooring, kitchen and 2-piece bath. Outside, you will find an outdoor shower w/ hot water, pine bunkie w/ upper storage + privy, and deck for relaxing by the water. Brand new lake water pump, some new light fixtures and updated shingles (2020.) Spend your days paddling the lake, swimming at the nearby Crown Island (offering approx 30ft depth) or relaxing on the new dock. Big Gull Lake is located in the southern portion of the North Frontenac Parklands. There are 25 campsites on the lake, with 2 boat launches located on both ends of the lake that are maintained by the Township. The middle of the lake is all Parks Ontario with no cottages allowed to be built. It is renowned for bird watching and has great fishing (Northern Pike, Walleye, Large-mouth Bass, Small-mouth Bass and Perch.) This one is definitely worth viewing in person! Book your showing today. |
| Price | $399,900 |
| Taxes: | $2225.00 |
| Occupancy: | Owner |
| Address: | 1145 Pine Path , Frontenac, K0H 1J0, Frontenac |
| Acreage: | < .50 |
| Directions/Cross Streets: | Ardoch Rd and Pine Path |
| Rooms: | 7 |
| Bedrooms: | 3 |
| Bedrooms +: | 0 |
| Family Room: | T |
| Basement: | None |
| Washroom Type | No. of Pieces | Level |
| Washroom Type 1 | 2 | |
| Washroom Type 2 | 0 | |
| Washroom Type 3 | 0 | |
| Washroom Type 4 | 0 | |
| Washroom Type 5 | 0 |
| Total Area: | 0.00 |
| Approximatly Age: | 51-99 |
| Property Type: | Detached |
| Style: | Bungalow |
| Exterior: | Vinyl Siding |
| Garage Type: | None |
| Drive Parking Spaces: | 2 |
| Pool: | None |
| Other Structures: | Other, Shed |
| Approximatly Age: | 51-99 |
| Approximatly Square Footage: | < 700 |
| Property Features: | Cul de Sac/D, Lake Access |
| CAC Included: | N |
| Water Included: | N |
| Cabel TV Included: | N |
| Common Elements Included: | N |
| Heat Included: | N |
| Parking Included: | N |
| Condo Tax Included: | N |
| Building Insurance Included: | N |
| Fireplace/Stove: | Y |
| Heat Type: | Other |
| Central Air Conditioning: | Window Unit |
| Central Vac: | N |
| Laundry Level: | Syste |
| Ensuite Laundry: | F |
| Sewers: | Septic |
| Water: | Lake/Rive |
| Water Supply Types: | Lake/River |
$
%
Years
This calculator is for demonstration purposes only. Always consult a professional
financial advisor before making personal financial decisions.
| Although the information displayed is believed to be accurate, no warranties or representations are made of any kind. |
| SUTTON GROUP-MASTERS REALTY INC., BROKERAGE |
|
|

Rohit Rangwani
Sales Representative
Dir:
647-885-7849
Bus:
905-793-7797
Fax:
905-593-2619
| Book Showing | Email a Friend |
Jump To:
At a Glance:
| Type: | Freehold - Detached |
| Area: | Frontenac |
| Municipality: | Frontenac |
| Neighbourhood: | 53 - Frontenac North |
| Style: | Bungalow |
| Approximate Age: | 51-99 |
| Tax: | $2,225 |
| Beds: | 3 |
| Baths: | 1 |
| Fireplace: | Y |
| Pool: | None |
Locatin Map:
Payment Calculator:

