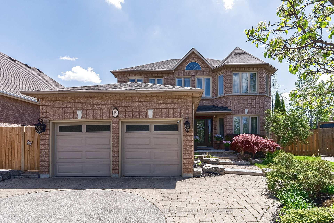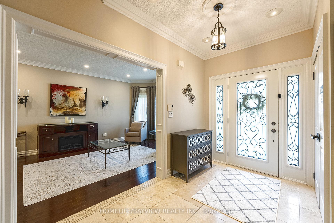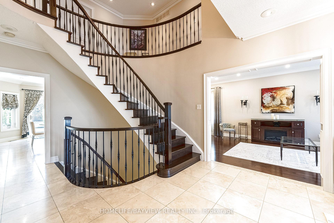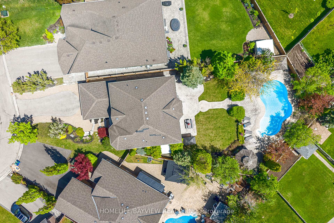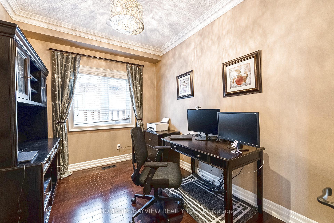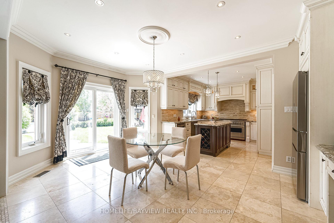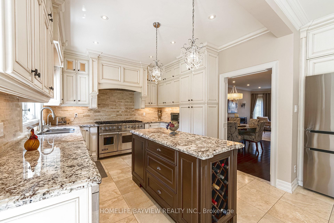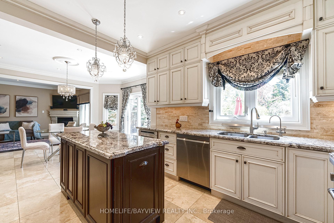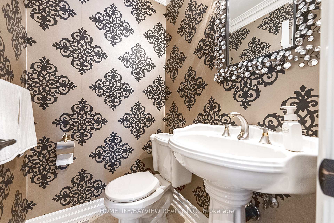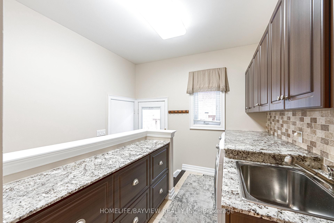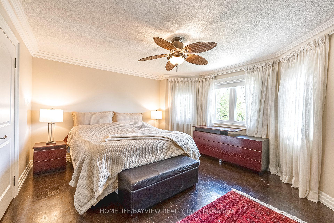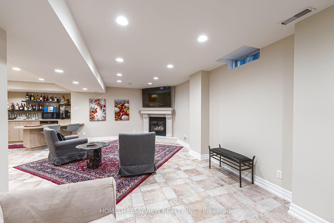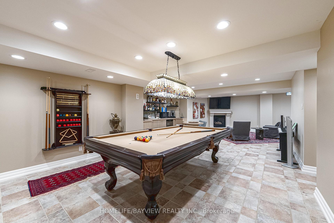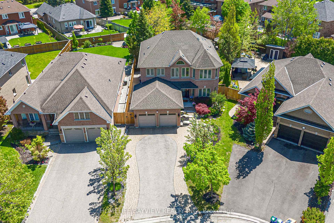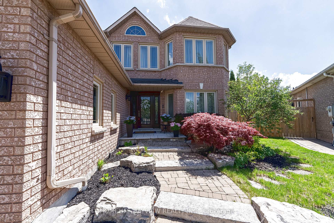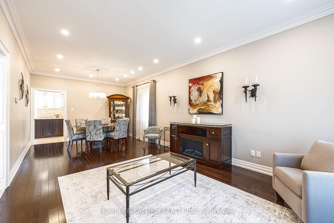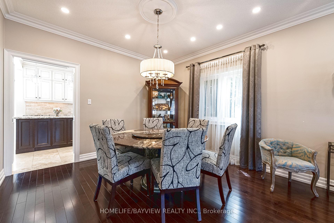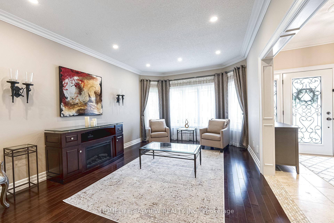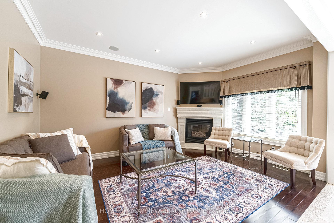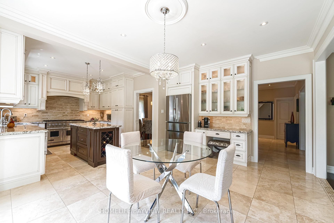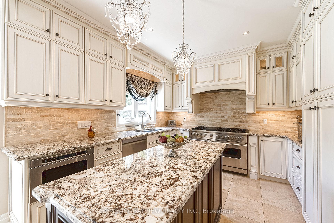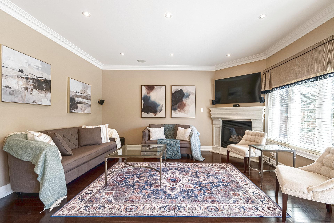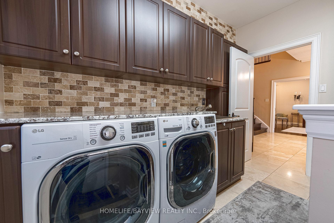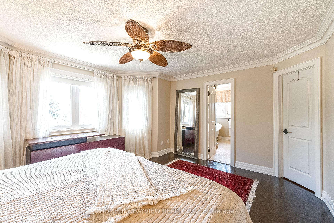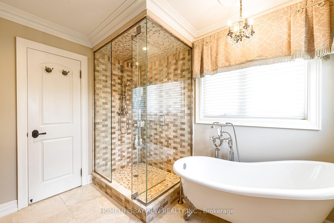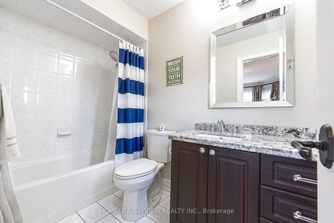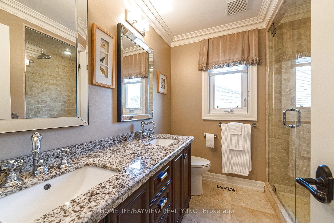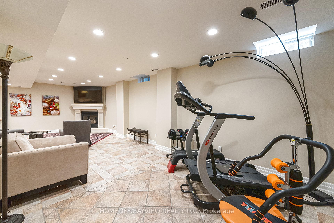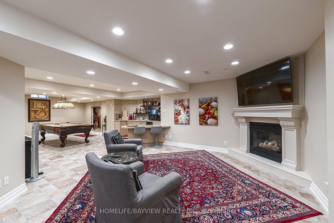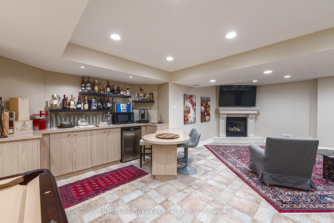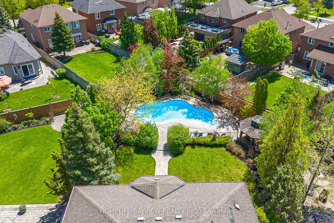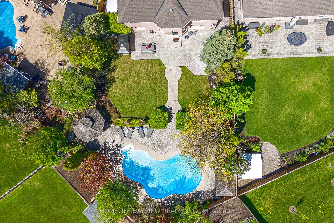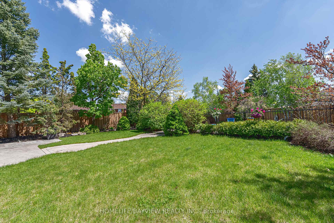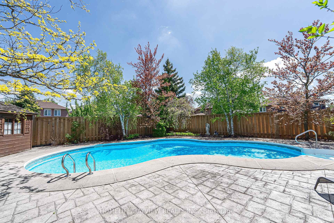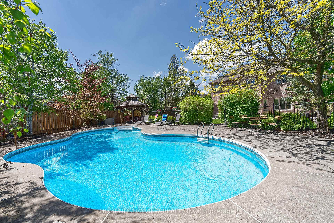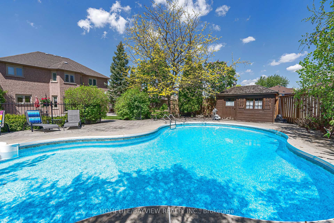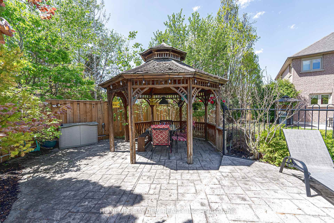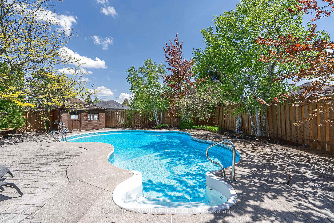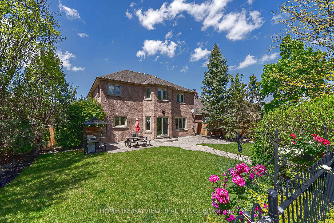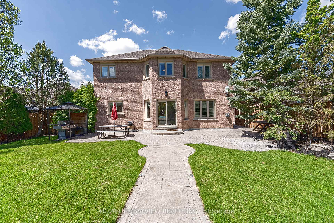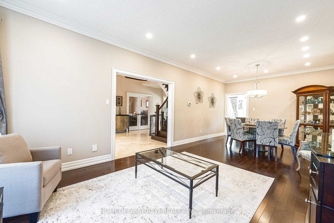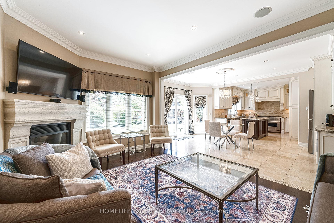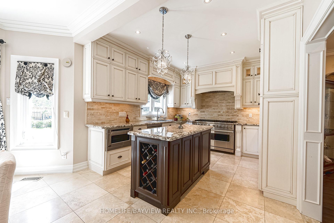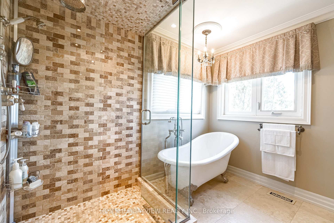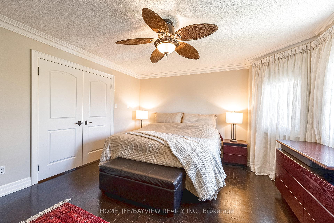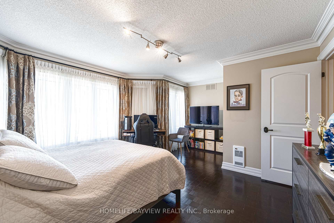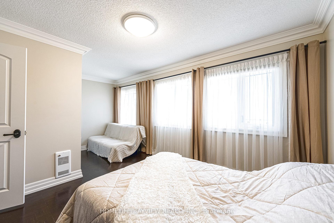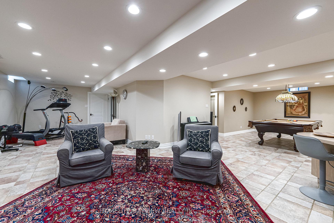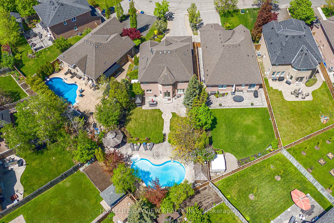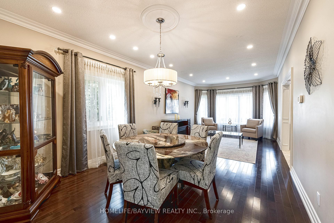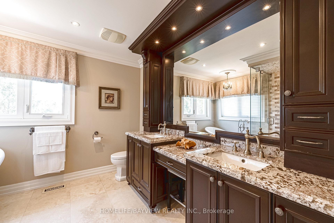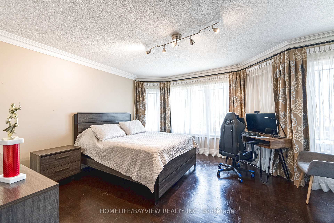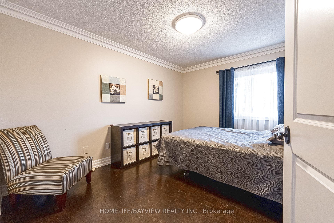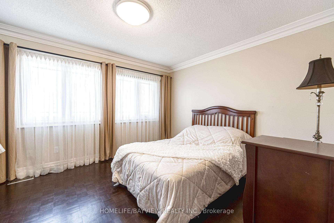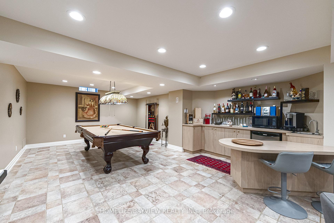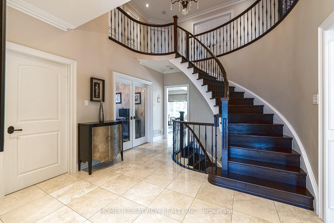$1,988,000
Available - For Sale
Listing ID: N12157953
19 Oban Aven , Vaughan, L6A 2E2, York
| 3000 sqft home plus finished basement on a huge diamond pie shaped lot on a quiet crescent, featuring a long 6 car driveway with no sidewalk, backyard oasis with inground salt water swimming pool, main floor boasts 9 foot ceilings and office, huge upgraded kitchen with central island, main floor laundry with direct access to garage and service stairs to basement, marble and hardwood floors, plaster crown mouldings and pot lights throughout,. second lever features 4 large bedrooms and 3 full bathrooms. The basement has a wet bar , full bathroom, huge recreation room, cold cellar and storage room. This home has the largest lot on the street with extensive landscaping, ne w fence, pool heater and much more. |
| Price | $1,988,000 |
| Taxes: | $7823.30 |
| Occupancy: | Owner |
| Address: | 19 Oban Aven , Vaughan, L6A 2E2, York |
| Directions/Cross Streets: | Major Mackenzie/Jane |
| Rooms: | 10 |
| Rooms +: | 1 |
| Bedrooms: | 4 |
| Bedrooms +: | 0 |
| Family Room: | T |
| Basement: | Finished, Separate Ent |
| Level/Floor | Room | Length(ft) | Width(ft) | Descriptions | |
| Room 1 | Main | Living Ro | 13.28 | 11.97 | Hardwood Floor, Crown Moulding, Combined w/Dining |
| Room 2 | Main | Dining Ro | 13.12 | 11.97 | Hardwood Floor, Crown Moulding, Pot Lights |
| Room 3 | Main | Den | 10.82 | 8.69 | Hardwood Floor, French Doors, Pot Lights |
| Room 4 | Main | Kitchen | 12.46 | 10.82 | Marble Floor, Granite Counters, Centre Island |
| Room 5 | Main | Breakfast | 17.22 | 11.81 | Marble Floor, W/O To Yard, Pot Lights |
| Room 6 | Main | Family Ro | 15.25 | 11.15 | Hardwood Floor, Gas Fireplace, Pot Lights |
| Room 7 | Second | Primary B | 15.25 | 13.45 | Parquet, Walk-In Closet(s), 5 Pc Ensuite |
| Room 8 | Second | Bedroom | 17.38 | 13.94 | Parquet, 4 Pc Ensuite, Double Closet |
| Room 9 | Second | Bedroom | 13.12 | 9.84 | Parquet, Crown Moulding, Double Closet |
| Room 10 | Second | Bedroom | 17.71 | 11.15 | Parquet, Irregular Room, Double Closet |
| Room 11 | Basement | Recreatio | 34.77 | 29.52 | Ceramic Floor, Wet Bar, L-Shaped Room |
| Washroom Type | No. of Pieces | Level |
| Washroom Type 1 | 2 | Main |
| Washroom Type 2 | 4 | Second |
| Washroom Type 3 | 5 | Second |
| Washroom Type 4 | 3 | Basement |
| Washroom Type 5 | 0 |
| Total Area: | 0.00 |
| Property Type: | Detached |
| Style: | 2-Storey |
| Exterior: | Brick |
| Garage Type: | Attached |
| (Parking/)Drive: | Private Do |
| Drive Parking Spaces: | 6 |
| Park #1 | |
| Parking Type: | Private Do |
| Park #2 | |
| Parking Type: | Private Do |
| Pool: | Inground |
| Approximatly Square Footage: | 2500-3000 |
| Property Features: | Park, Fenced Yard |
| CAC Included: | N |
| Water Included: | N |
| Cabel TV Included: | N |
| Common Elements Included: | N |
| Heat Included: | N |
| Parking Included: | N |
| Condo Tax Included: | N |
| Building Insurance Included: | N |
| Fireplace/Stove: | Y |
| Heat Type: | Forced Air |
| Central Air Conditioning: | Central Air |
| Central Vac: | N |
| Laundry Level: | Syste |
| Ensuite Laundry: | F |
| Sewers: | Sewer |
$
%
Years
This calculator is for demonstration purposes only. Always consult a professional
financial advisor before making personal financial decisions.
| Although the information displayed is believed to be accurate, no warranties or representations are made of any kind. |
| HOMELIFE/BAYVIEW REALTY INC. |
|
|

Rohit Rangwani
Sales Representative
Dir:
647-885-7849
Bus:
905-793-7797
Fax:
905-593-2619
| Virtual Tour | Book Showing | Email a Friend |
Jump To:
At a Glance:
| Type: | Freehold - Detached |
| Area: | York |
| Municipality: | Vaughan |
| Neighbourhood: | Maple |
| Style: | 2-Storey |
| Tax: | $7,823.3 |
| Beds: | 4 |
| Baths: | 5 |
| Fireplace: | Y |
| Pool: | Inground |
Locatin Map:
Payment Calculator:

