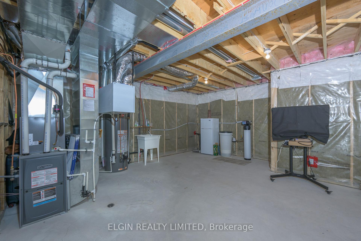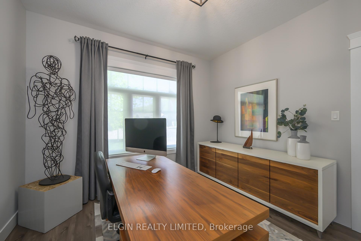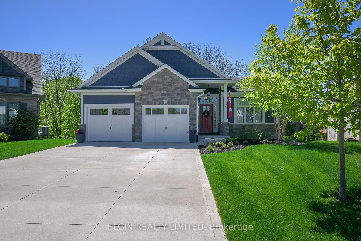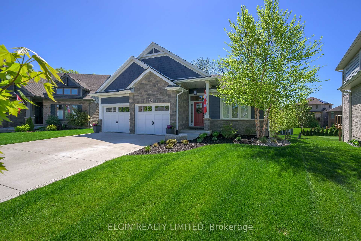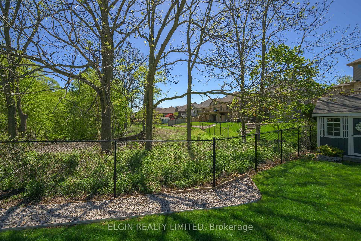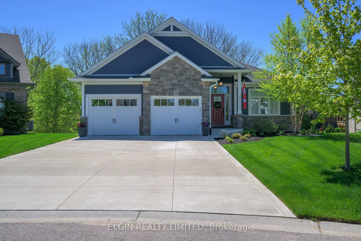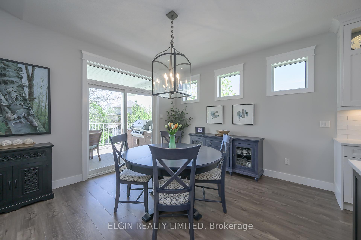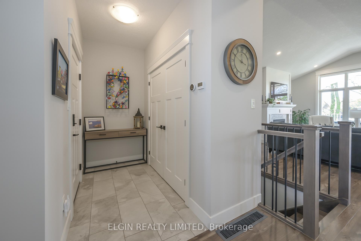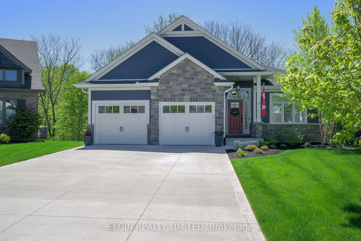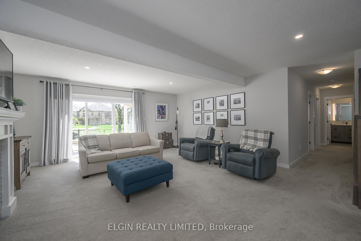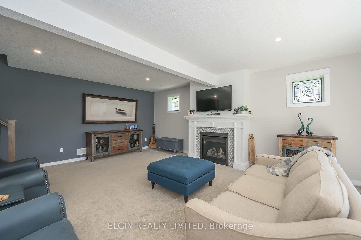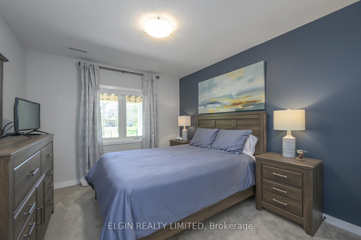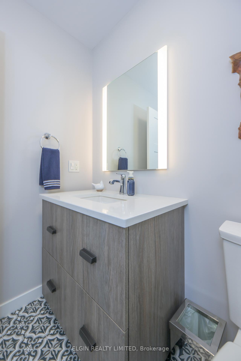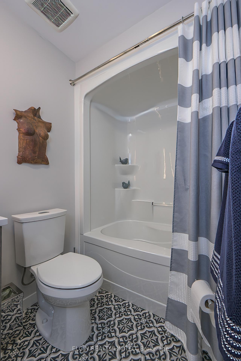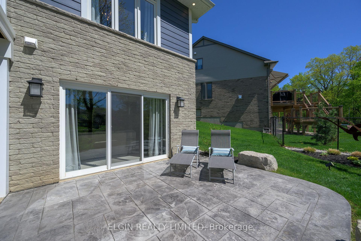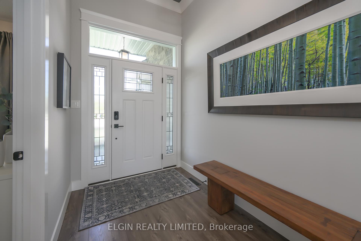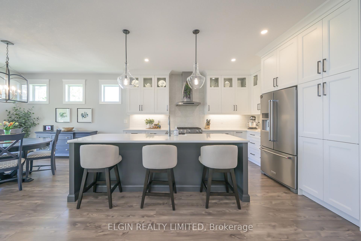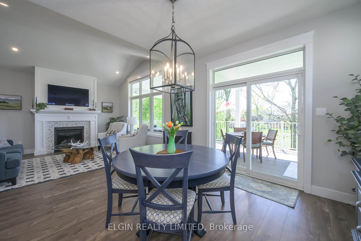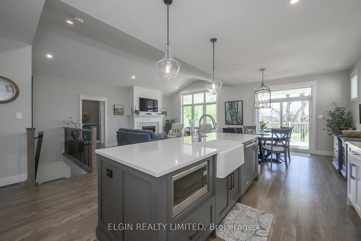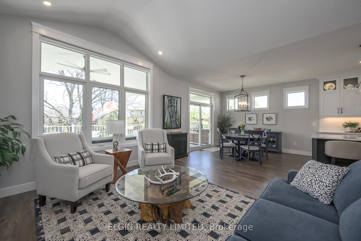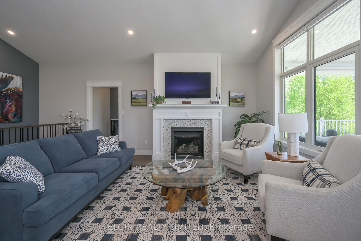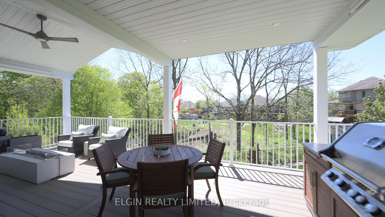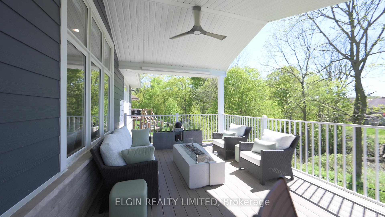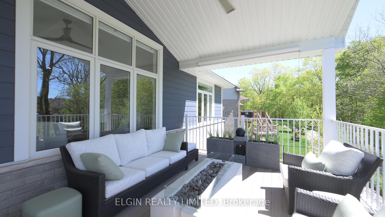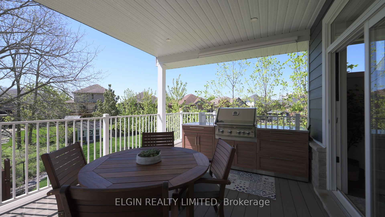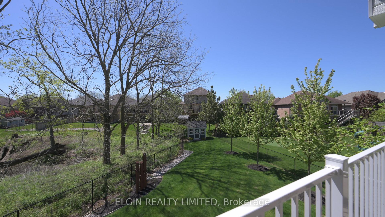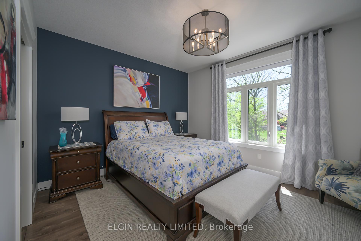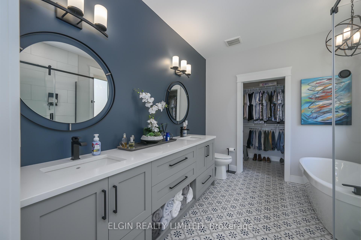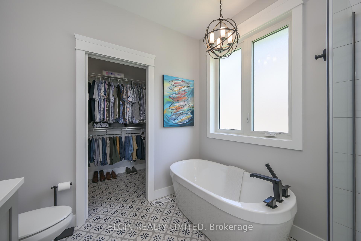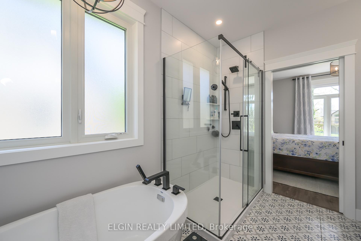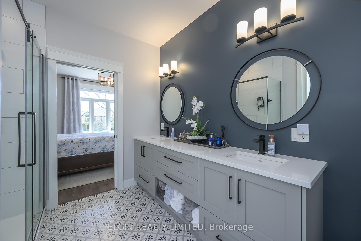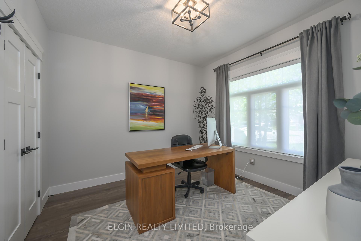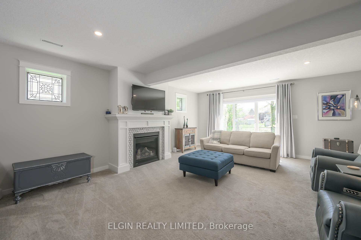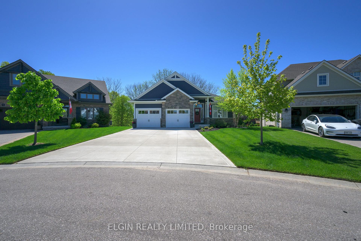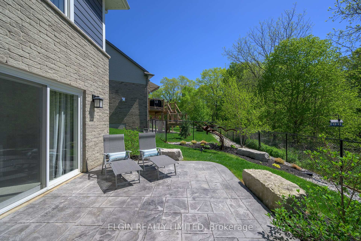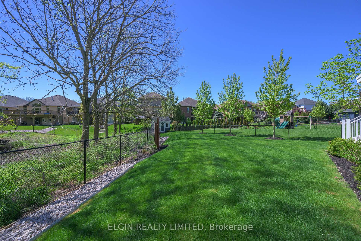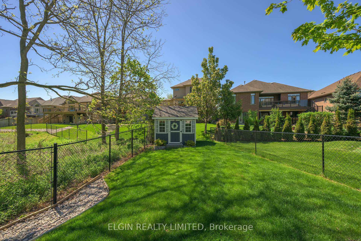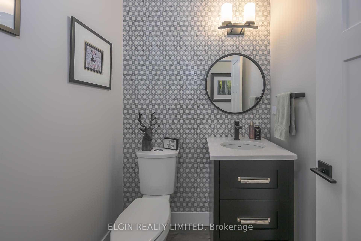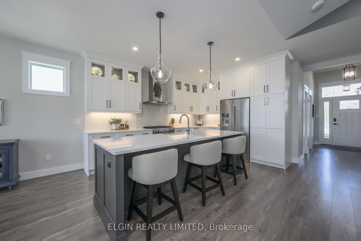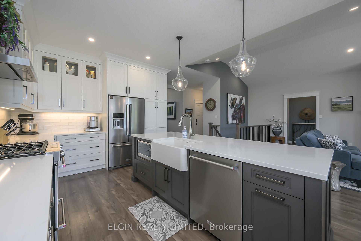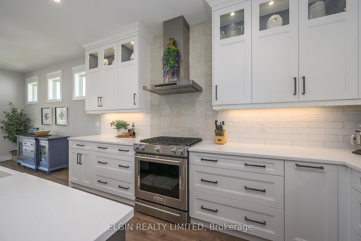$979,000
Available - For Sale
Listing ID: X12157956
134 Old Field Lane , Central Elgin, N5L 0A9, Elgin
| Custom-Built Bungalow in Sought-After Port Stanley Steps from Blue Flag Beaches! Welcome to your dream home in the charming beach town of Port Stanley, nestled along the picturesque north shore of Lake Erie. This stunning custom-built bungalow offers the perfect blend of luxury, comfort, and coastal living just minutes from award-winning Blue Flag beaches. Featuring 4 bedrooms (2+2) and 3 bathrooms, this thoughtfully designed home boasts high-end finishes throughout. Enjoy an open-concept living space complete with hard surface countertops, an upgraded kitchen with custom cabinetry, and a tiled glass shower in the spa-like ensuite. Cozy up beside two gas fireplaces, perfect for year-round comfort and ambiance. Step outside to a beautiful covered rear porch with low-maintenance composite decking, where you can relax and unwind while overlooking the peaceful treed backdrop, a rare find that offers both privacy and tranquility. Additional highlights include a spacious 2-car garage, quality craftsmanship throughout, and a prime location near Port Stanley's charming shops, restaurants, and marina. Don't miss your opportunity to live the beach lifestyle in a home that truly has it all! |
| Price | $979,000 |
| Taxes: | $6241.00 |
| Assessment Year: | 2024 |
| Occupancy: | Owner |
| Address: | 134 Old Field Lane , Central Elgin, N5L 0A9, Elgin |
| Directions/Cross Streets: | East and Old Field |
| Rooms: | 10 |
| Bedrooms: | 4 |
| Bedrooms +: | 0 |
| Family Room: | T |
| Basement: | Finished wit |
| Washroom Type | No. of Pieces | Level |
| Washroom Type 1 | 5 | Main |
| Washroom Type 2 | 2 | Main |
| Washroom Type 3 | 4 | Basement |
| Washroom Type 4 | 0 | |
| Washroom Type 5 | 0 |
| Total Area: | 0.00 |
| Approximatly Age: | 0-5 |
| Property Type: | Detached |
| Style: | Bungalow |
| Exterior: | Hardboard, Brick |
| Garage Type: | Attached |
| Drive Parking Spaces: | 4 |
| Pool: | None |
| Other Structures: | Garden Shed |
| Approximatly Age: | 0-5 |
| Approximatly Square Footage: | 1500-2000 |
| Property Features: | Marina, Park |
| CAC Included: | N |
| Water Included: | N |
| Cabel TV Included: | N |
| Common Elements Included: | N |
| Heat Included: | N |
| Parking Included: | N |
| Condo Tax Included: | N |
| Building Insurance Included: | N |
| Fireplace/Stove: | Y |
| Heat Type: | Forced Air |
| Central Air Conditioning: | Central Air |
| Central Vac: | N |
| Laundry Level: | Syste |
| Ensuite Laundry: | F |
| Sewers: | Sewer |
$
%
Years
This calculator is for demonstration purposes only. Always consult a professional
financial advisor before making personal financial decisions.
| Although the information displayed is believed to be accurate, no warranties or representations are made of any kind. |
| ELGIN REALTY LIMITED |
|
|

Rohit Rangwani
Sales Representative
Dir:
647-885-7849
Bus:
905-793-7797
Fax:
905-593-2619
| Book Showing | Email a Friend |
Jump To:
At a Glance:
| Type: | Freehold - Detached |
| Area: | Elgin |
| Municipality: | Central Elgin |
| Neighbourhood: | Rural Central Elgin |
| Style: | Bungalow |
| Approximate Age: | 0-5 |
| Tax: | $6,241 |
| Beds: | 4 |
| Baths: | 3 |
| Fireplace: | Y |
| Pool: | None |
Locatin Map:
Payment Calculator:

