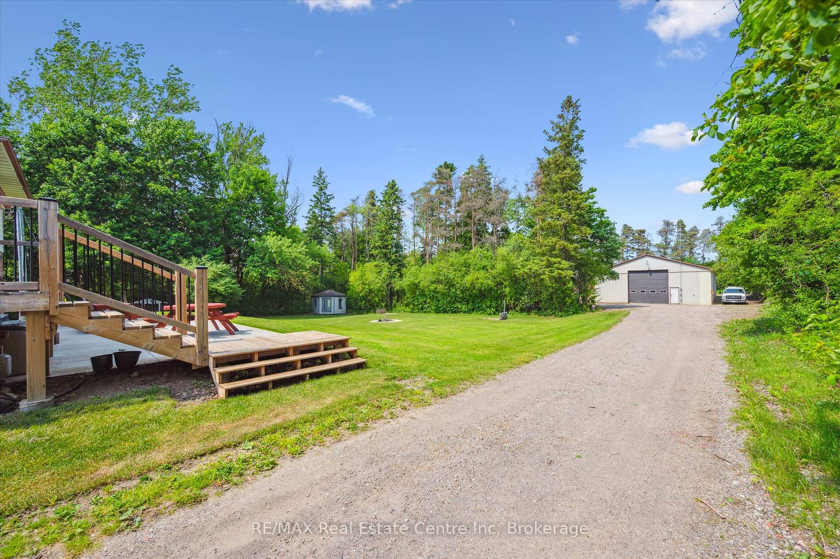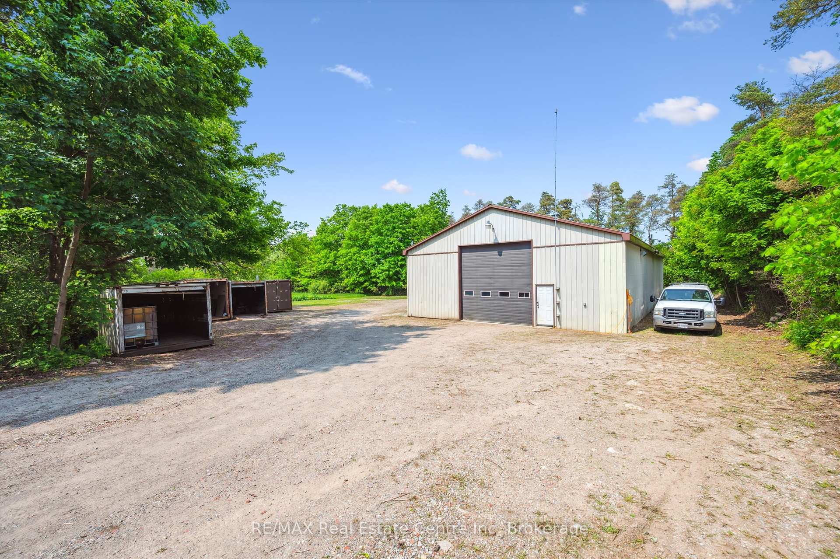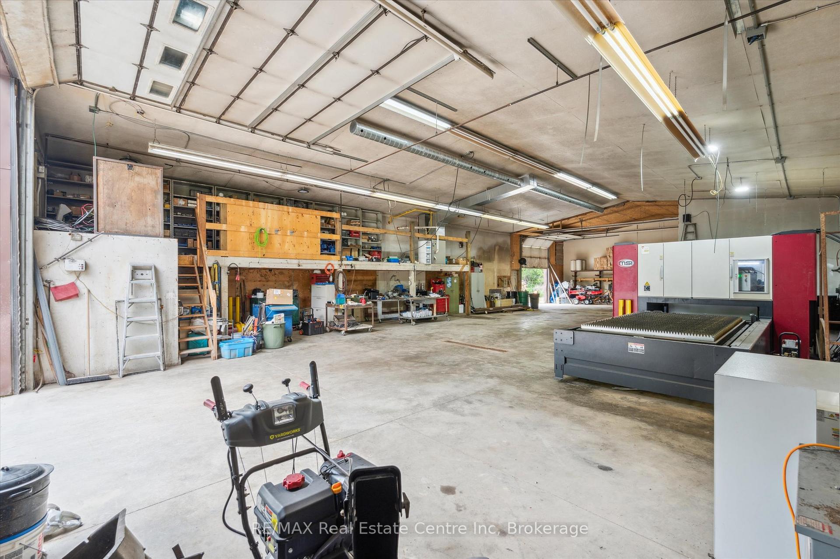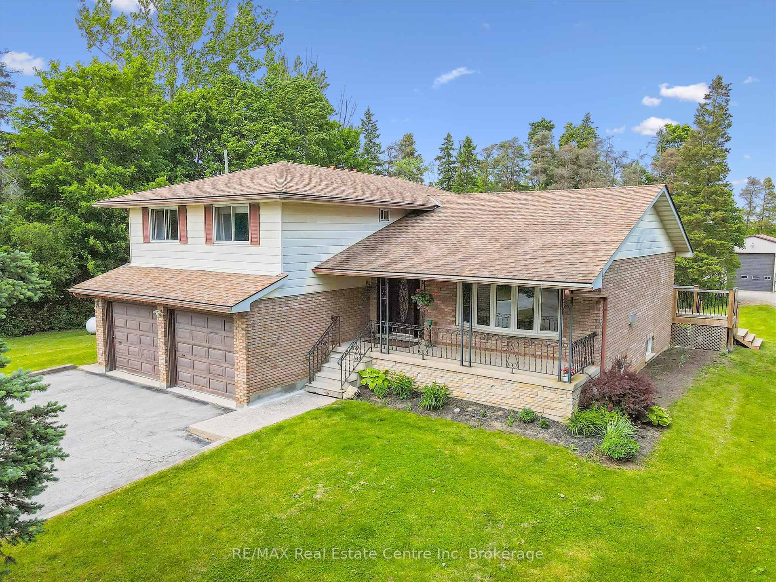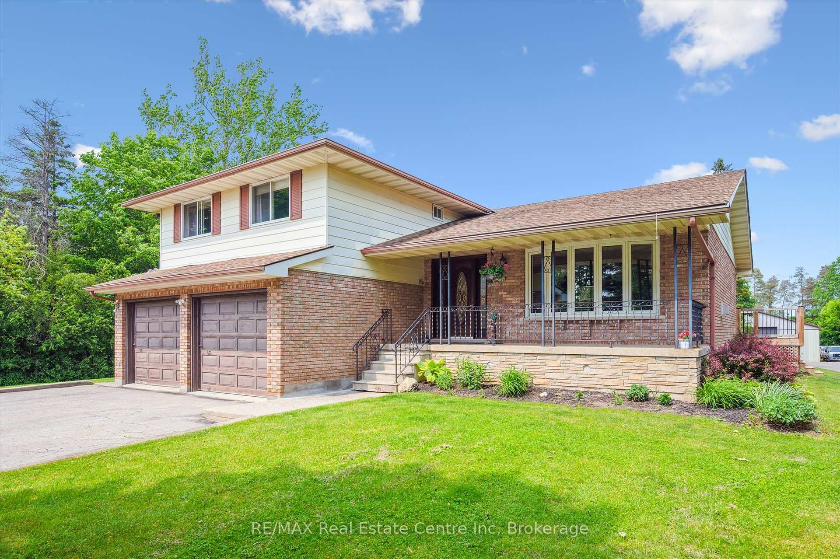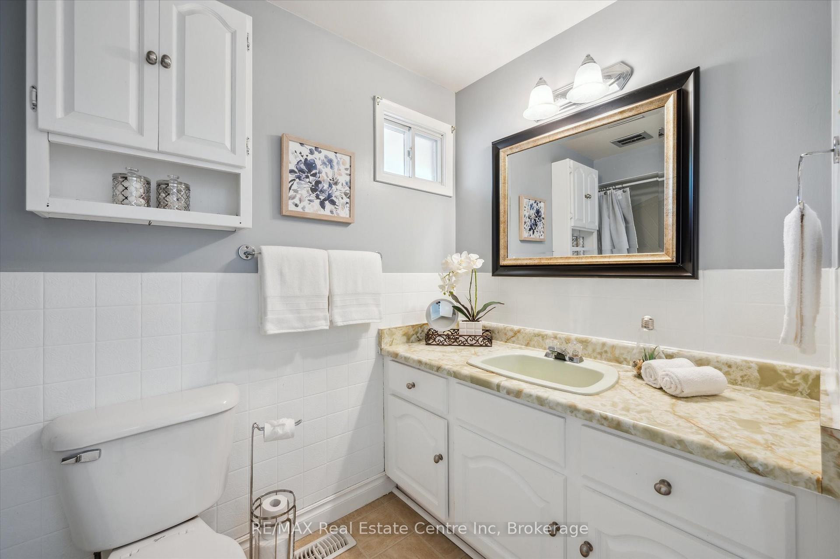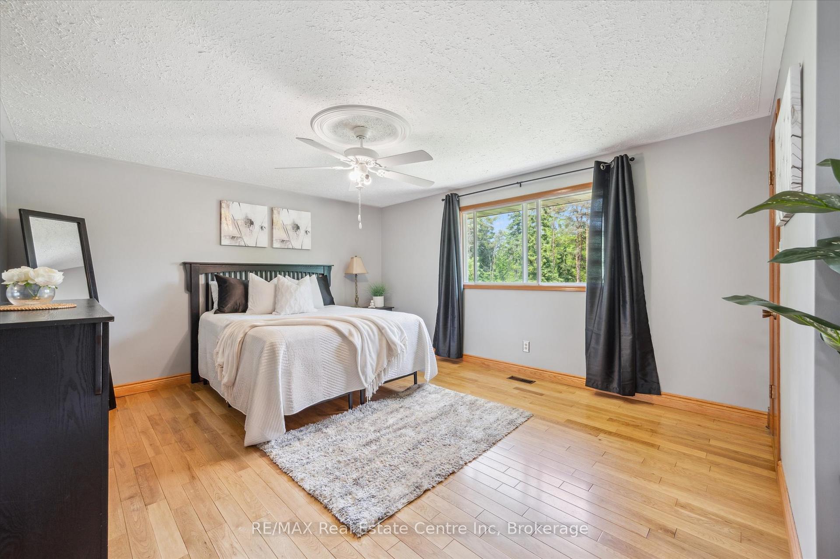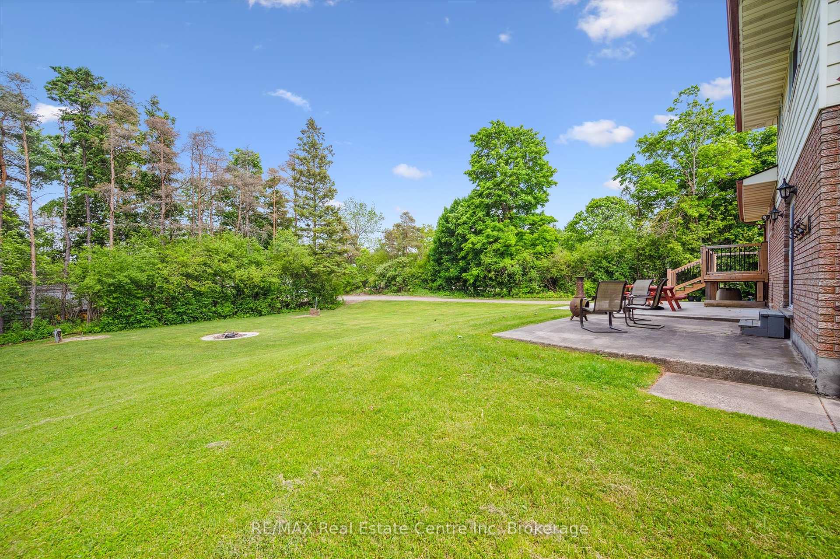$1,750,000
Available - For Sale
Listing ID: X12204669
4871 Wellington Road 29 Road , Guelph/Eramosa, N1H 6H8, Wellington
| WORK, LIVE, ENTERTAIN AT HOME. Beautiful 4 bedroom country home with a large 3200 sq ft insulated shop. This well maintained home with open concept main floor and sliders to the deck from the updated kitchen. A spacious family room with cozy fireplace and walkout to the patio plus finished rec room down offering more space for family fun. 4 good size bedrooms with a large master bedroom and ensuite bath plus walk in closet. Well landscaped lot with lots of parking and the standout feature - THE SHOP boasting 2 large ground level doors, door 1, 14' wide 14' high. door 2 10' wide 12' high. 16ft ceilings, forced air propane heating. Shop is on it's own meter. Electric power 600v 3ph 200 amp with multiple 600v drops around the shop, 220-240v single phase. Hot and cold water, Large yard for vehicles , outside storage, 6 storage containers. Zoned for fabrication shop or storage. Why pay $6000 + on industrial units when you can work at home. Tree line separating the house from the shop and yard, central location for Milton, Cambridge, Guelph and parking for 20 plus cars. 5x10ft 2.5kw fiber laser available. |
| Price | $1,750,000 |
| Taxes: | $6996.00 |
| Tax Type: | Annual |
| Assessment Year: | 2025 |
| Occupancy: | Owner |
| Address: | 4871 Wellington Road 29 Road , Guelph/Eramosa, N1H 6H8, Wellington |
| Postal Code: | N1H 6H8 |
| Province/State: | Wellington |
| Legal Description: | PT LT 32 CON 2 NASSAGAWEYA PT 2 61R3644 |
| Directions/Cross Streets: | Arkell Rd |
| Washroom Type | No. of Pieces | Level |
| Washroom Type 1 | 0 | |
| Washroom Type 2 | 0 | |
| Washroom Type 3 | 0 | |
| Washroom Type 4 | 0 | |
| Washroom Type 5 | 0 | |
| Washroom Type 6 | 0 | |
| Washroom Type 7 | 0 | |
| Washroom Type 8 | 0 | |
| Washroom Type 9 | 0 | |
| Washroom Type 10 | 0 |
| Category: | Free Standing |
| Use: | Other |
| Building Percentage: | T |
| Total Area: | 5400.00 |
| Total Area Code: | Square Feet |
| Office/Appartment Area: | 2200 |
| Office/Appartment Area Code: | Sq Ft |
| Office/Appartment Area Code: | Sq Ft |
| Approximatly Age: | 31-50 |
| Sprinklers: | No |
| Washrooms: | 0 |
| Outside Storage: | T |
| Rail: | N |
| Crane: | F |
| Soil Test: | No |
| Clear Height Feet: | 0 |
| Truck Level Shipping Doors #: | 0 |
| Double Man Shipping Doors #: | 0 |
| Drive-In Level Shipping Doors #: | 2 |
| Grade Level Shipping Doors #: | 0 |
| Heat Type: | Propane Gas |
| Central Air Conditioning: | Partial |
| Sewers: | Septic Availabl |
| Water: | Drilled W |
| Water Supply Types: | Drilled Well |
$
%
Years
This calculator is for demonstration purposes only. Always consult a professional
financial advisor before making personal financial decisions.
| Although the information displayed is believed to be accurate, no warranties or representations are made of any kind. |
| RE/MAX Real Estate Centre Inc |
|
|

Rohit Rangwani
Sales Representative
Dir:
647-885-7849
Bus:
905-793-7797
Fax:
905-593-2619
| Virtual Tour | Book Showing | Email a Friend |
Jump To:
At a Glance:
| Type: | Com - Industrial |
| Area: | Wellington |
| Municipality: | Guelph/Eramosa |
| Neighbourhood: | Eden Mills |
| Approximate Age: | 31-50 |
| Tax: | $6,996 |
| Fireplace: | N |
Locatin Map:
Payment Calculator:

