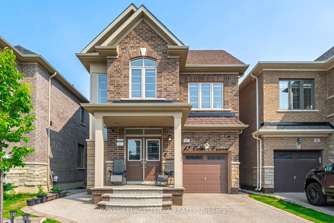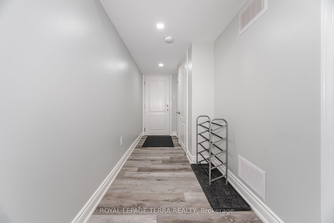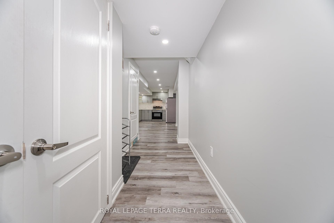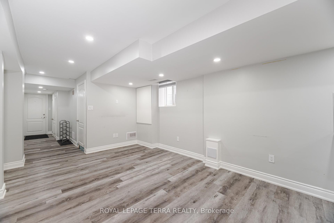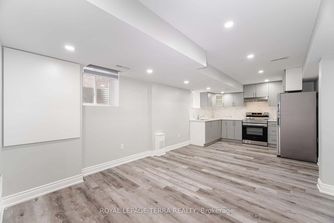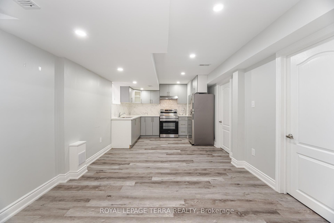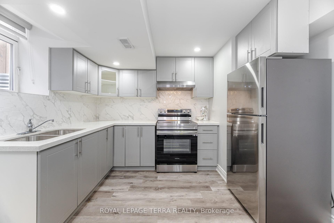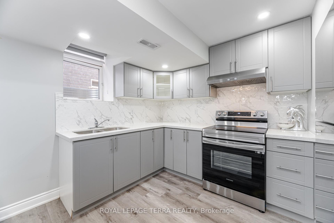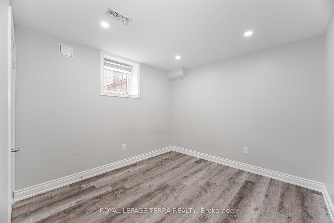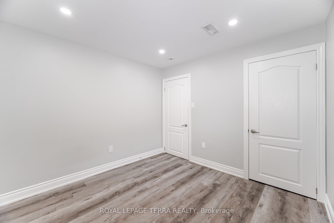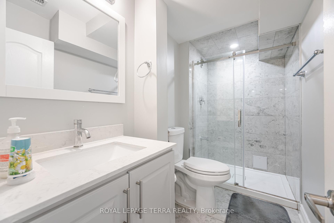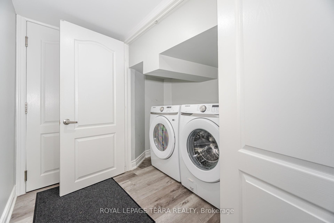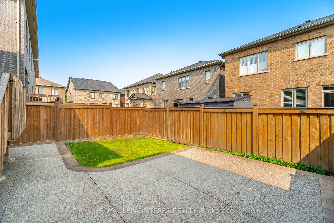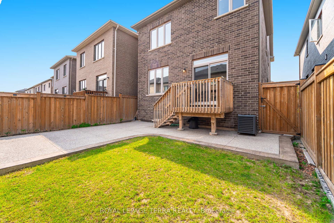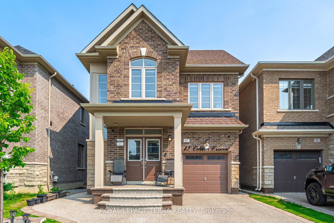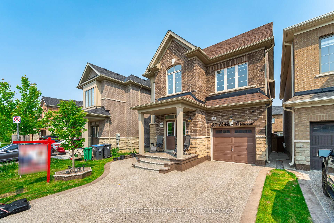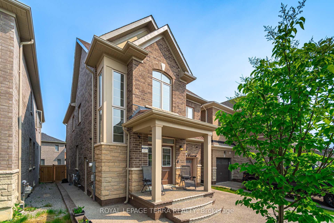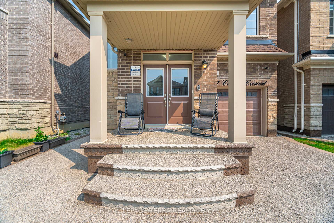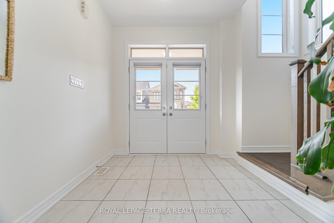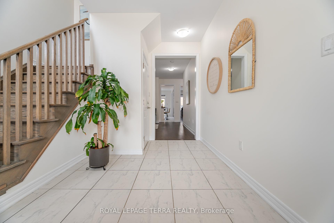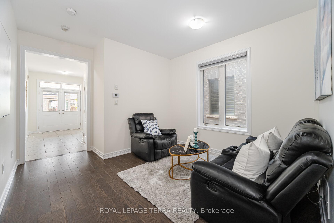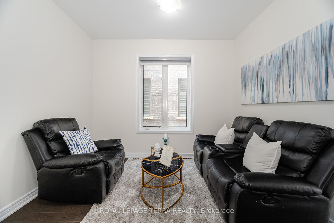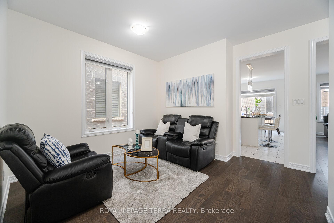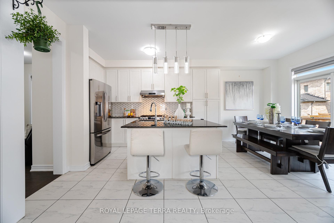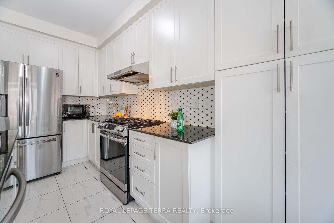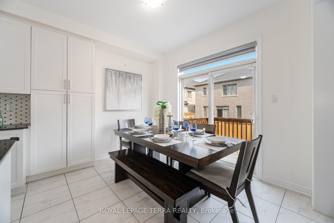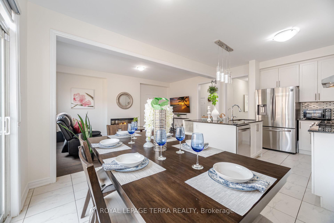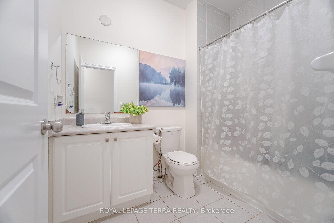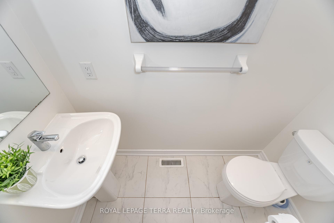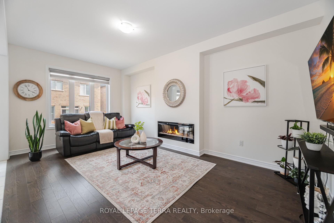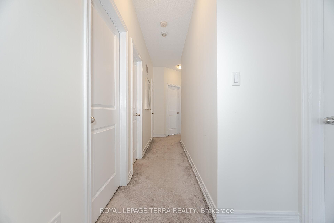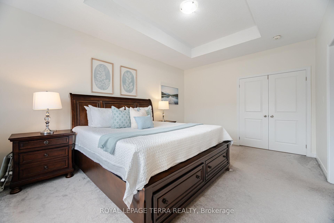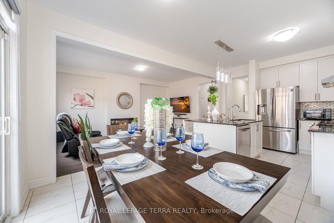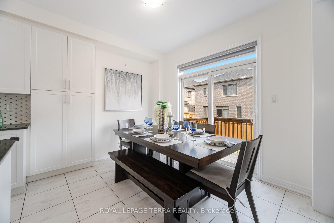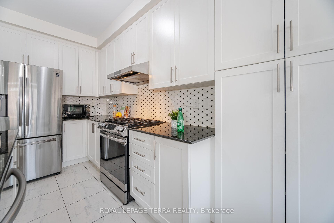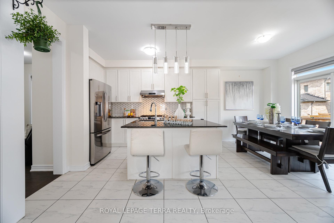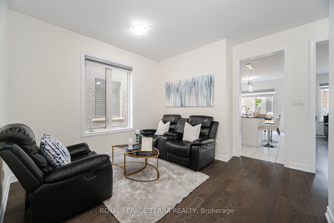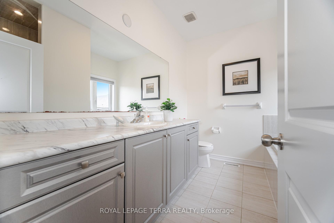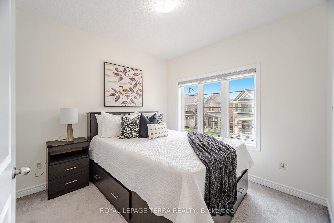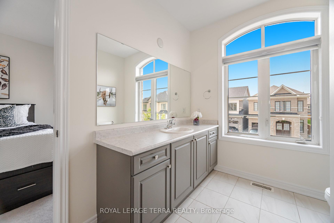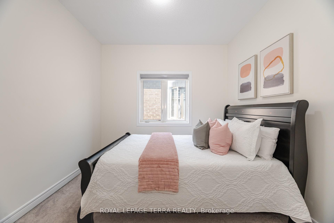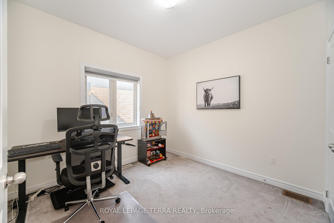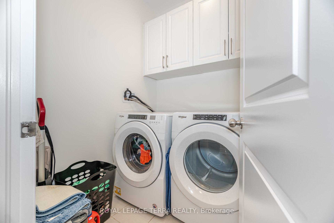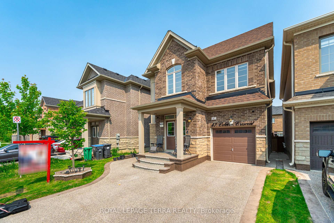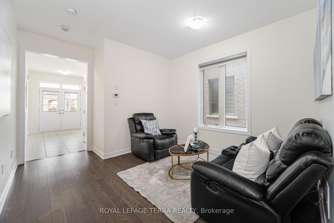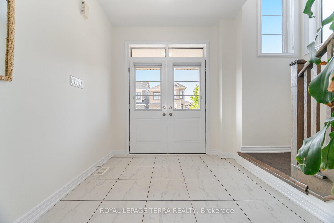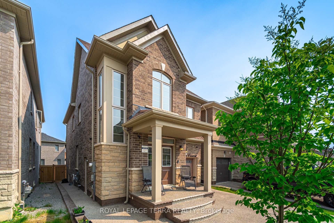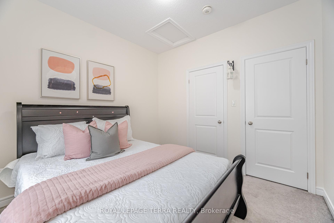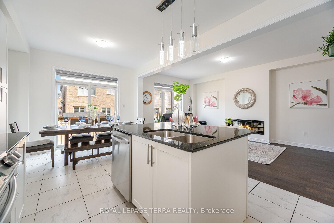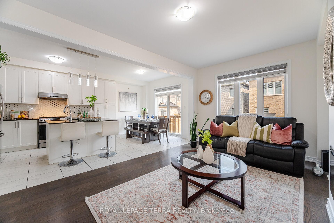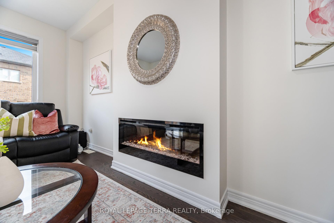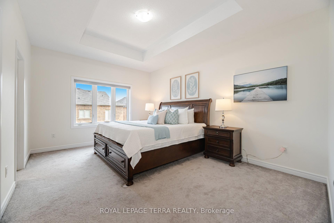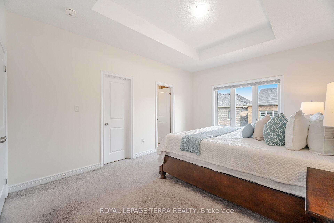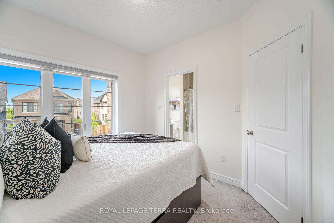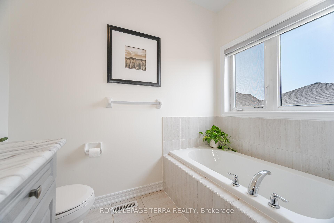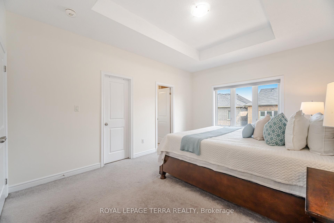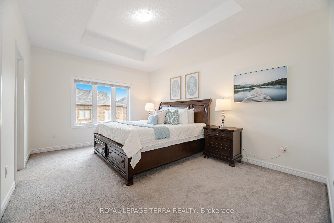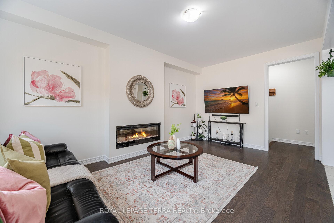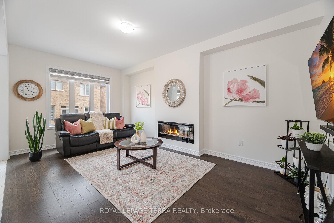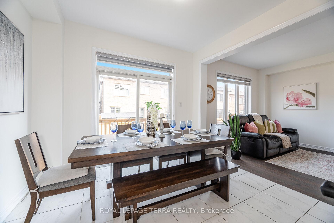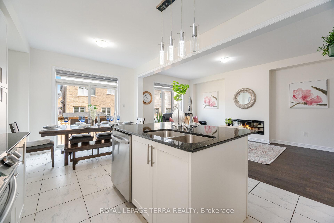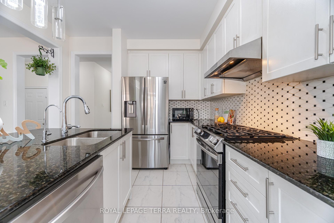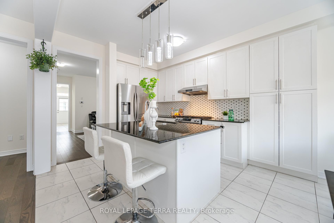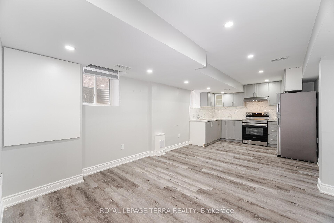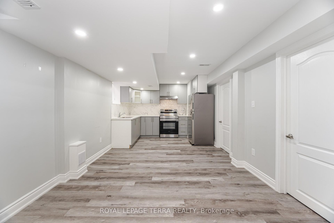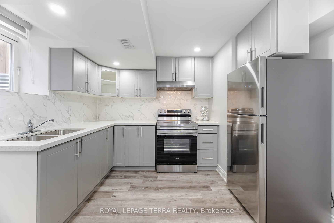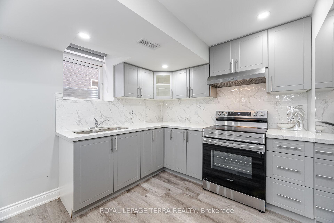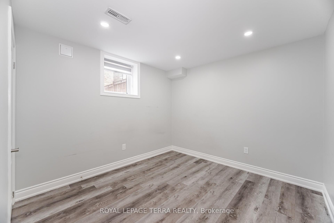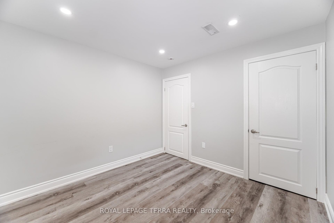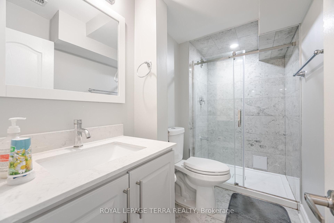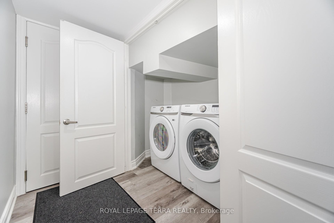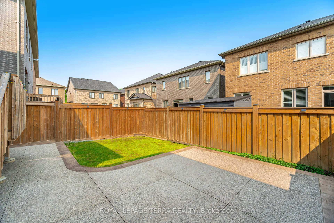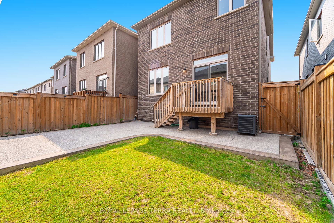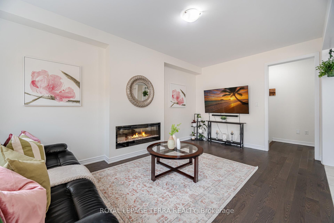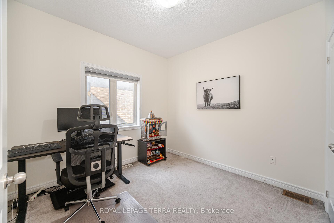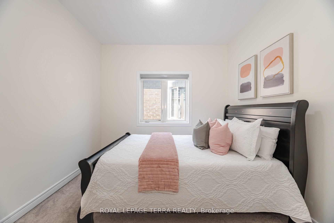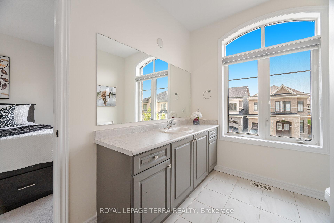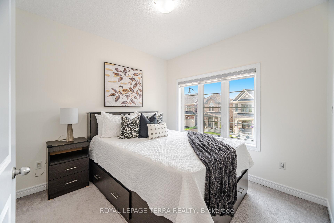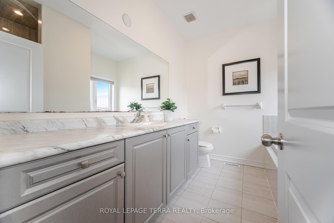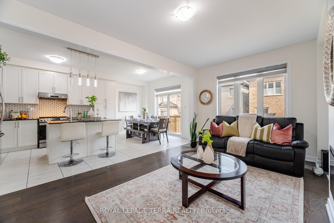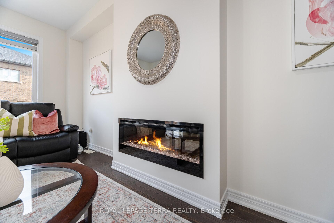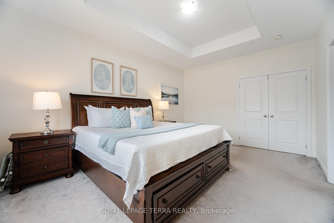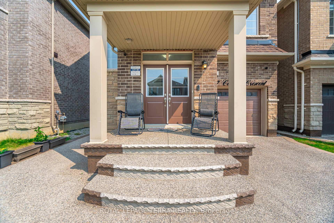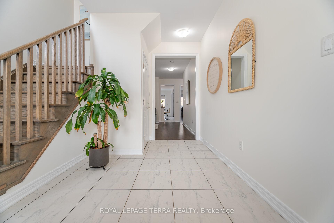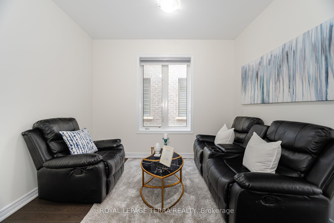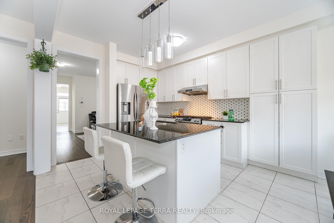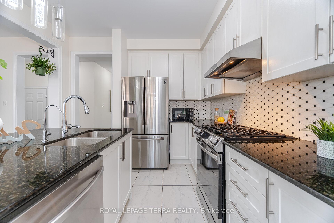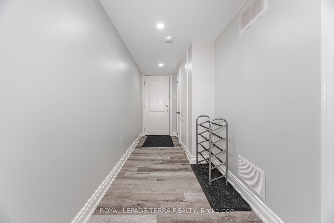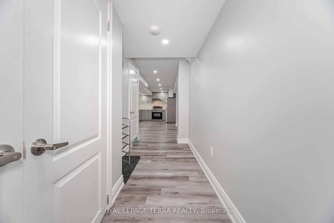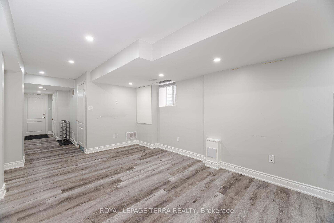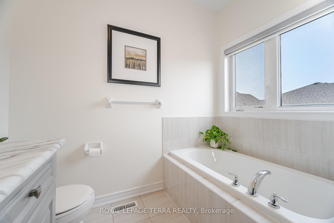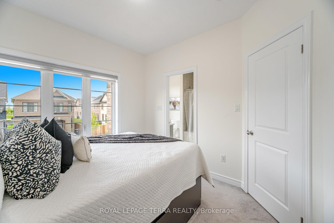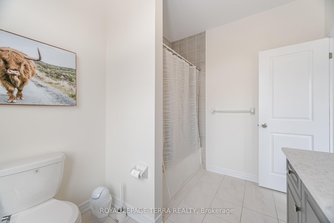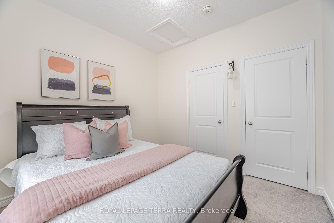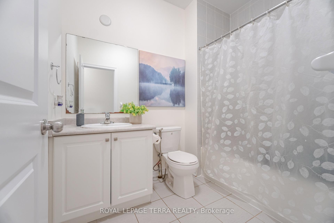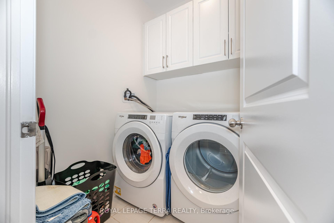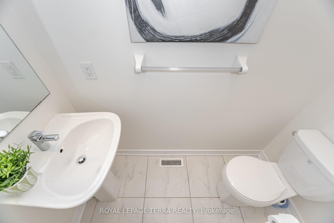$1,249,900
Available - For Sale
Listing ID: W12195499
47 Cobriza Cres , Brampton, L7A 5A6, Peel
| Welcome to this stunning 4+2 bedroom, 5-bathroom detached home nestled in the prestigious northwest community of Brampton. Built by Paradise Developments (High Point), this exceptional residence offers approximately 2,700 sq. ft. of total living space, thoughtfully designed to provide both luxury and comfort. Featuring 9-foot ceilings on both the main and second floors with smooth ceilings on the main, this light-filled home is adorned with elegant hardwood flooring, an oak staircase, and an elegant fireplace that creates a warm and inviting atmosphere. The gourmet kitchen includes an extra pantry for added storage, while custom closets, a RainSoft water purifying system, and extra garage storage elevate everyday living. The home also boasts a rare second master bedroom with an ensuite, three full bathrooms on the second floor, and a 200-amp electrical panel. $155,000 thousand spend in premium upgrades, including a separate side entrance leading to a LEGAL 2-bedroom basement apartment, separate second laundry, this property offers excellent opportunities for additional rental income. A no-walkway driveway provides extra parking space, adding even more convenience. Beautifully finished and move-in ready, this home is truly a master piece ideal for families and investors seeking quality, space, and style in a sought-after neighbourhood. A must-see! |
| Price | $1,249,900 |
| Taxes: | $6762.86 |
| Occupancy: | Owner |
| Address: | 47 Cobriza Cres , Brampton, L7A 5A6, Peel |
| Acreage: | < .50 |
| Directions/Cross Streets: | Mayfield Rd/Veterans |
| Rooms: | 7 |
| Bedrooms: | 4 |
| Bedrooms +: | 2 |
| Family Room: | T |
| Basement: | Finished, Apartment |
| Level/Floor | Room | Length(ft) | Width(ft) | Descriptions | |
| Room 1 | Second | Bedroom 4 | 10 | 10 | Closet |
| Room 2 | Second | Bedroom 3 | 10 | 10 | Closet |
| Room 3 | Second | Bedroom 2 | 10.2 | 10 | Closet |
| Room 4 | Second | Primary B | 11.09 | 16.01 | Walk-In Closet(s), 5 Pc Ensuite |
| Room 5 | Second | Bathroom | 3 Pc Bath | ||
| Room 6 | Second | Bathroom | 3 Pc Bath | ||
| Room 7 | Main | Living Ro | 10.99 | 18.01 | Fireplace |
| Room 8 | Main | Dining Ro | 11.81 | 10.99 | |
| Room 9 | Main | Kitchen | 11.18 | 10.59 | |
| Room 10 | Main | Breakfast | 11.18 | 8.99 | |
| Room 11 | Main | Bathroom | |||
| Room 12 | Second | Bathroom | 5 Pc Ensuite |
| Washroom Type | No. of Pieces | Level |
| Washroom Type 1 | 2 | Main |
| Washroom Type 2 | 4 | Second |
| Washroom Type 3 | 5 | Second |
| Washroom Type 4 | 3 | Basement |
| Washroom Type 5 | 0 |
| Total Area: | 0.00 |
| Approximatly Age: | New |
| Property Type: | Detached |
| Style: | 2-Storey |
| Exterior: | Brick, Shingle |
| Garage Type: | Attached |
| (Parking/)Drive: | Front Yard |
| Drive Parking Spaces: | 1 |
| Park #1 | |
| Parking Type: | Front Yard |
| Park #2 | |
| Parking Type: | Front Yard |
| Pool: | None |
| Approximatly Age: | New |
| Approximatly Square Footage: | 2000-2500 |
| Property Features: | Greenbelt/Co, Library |
| CAC Included: | N |
| Water Included: | N |
| Cabel TV Included: | N |
| Common Elements Included: | N |
| Heat Included: | N |
| Parking Included: | N |
| Condo Tax Included: | N |
| Building Insurance Included: | N |
| Fireplace/Stove: | Y |
| Heat Type: | Forced Air |
| Central Air Conditioning: | Central Air |
| Central Vac: | N |
| Laundry Level: | Syste |
| Ensuite Laundry: | F |
| Elevator Lift: | False |
| Sewers: | Sewer |
| Utilities-Hydro: | Y |
$
%
Years
This calculator is for demonstration purposes only. Always consult a professional
financial advisor before making personal financial decisions.
| Although the information displayed is believed to be accurate, no warranties or representations are made of any kind. |
| ROYAL LEPAGE TERRA REALTY |
|
|

Rohit Rangwani
Sales Representative
Dir:
647-885-7849
Bus:
905-793-7797
Fax:
905-593-2619
| Book Showing | Email a Friend |
Jump To:
At a Glance:
| Type: | Freehold - Detached |
| Area: | Peel |
| Municipality: | Brampton |
| Neighbourhood: | Northwest Brampton |
| Style: | 2-Storey |
| Approximate Age: | New |
| Tax: | $6,762.86 |
| Beds: | 4+2 |
| Baths: | 5 |
| Fireplace: | Y |
| Pool: | None |
Locatin Map:
Payment Calculator:

