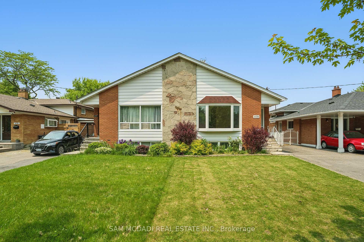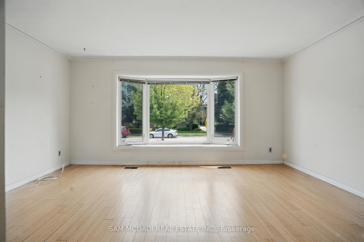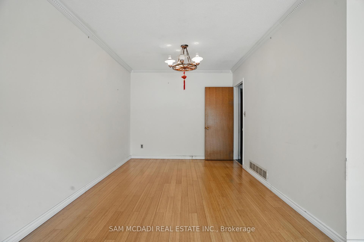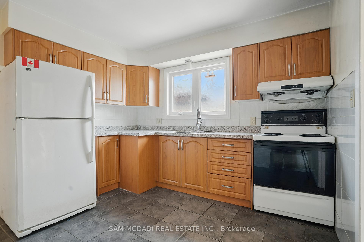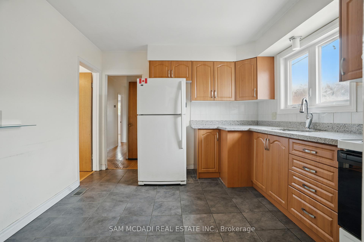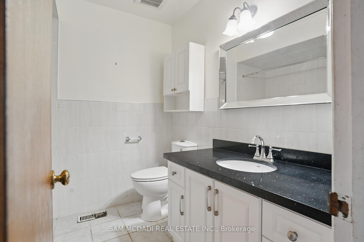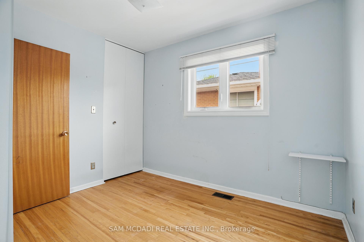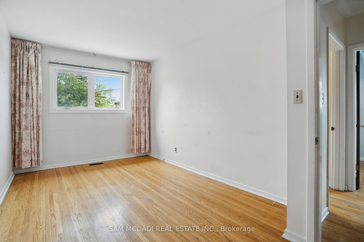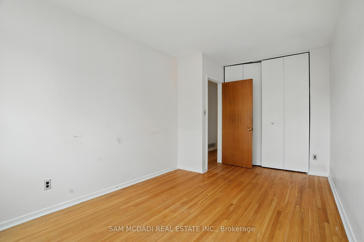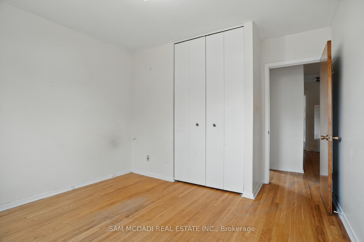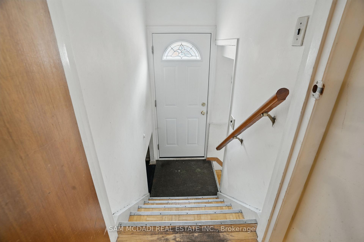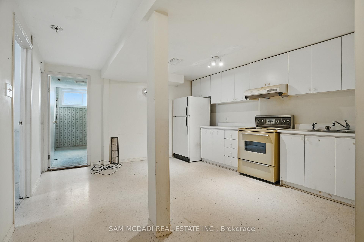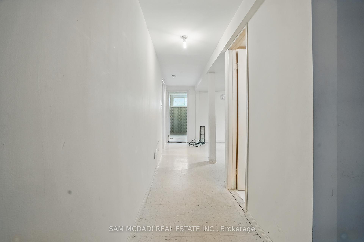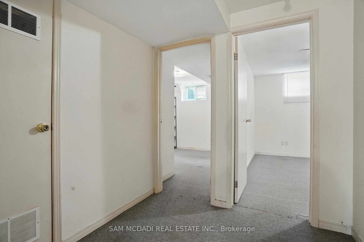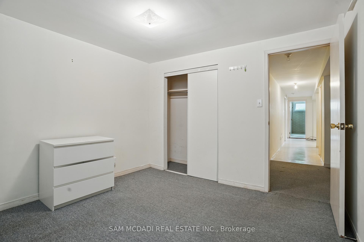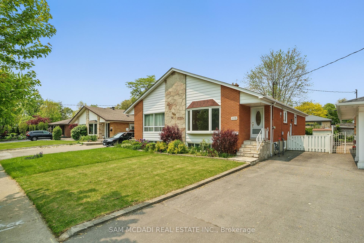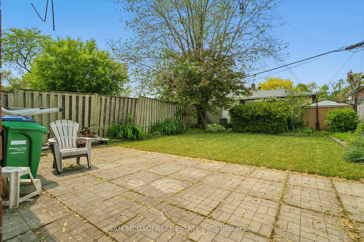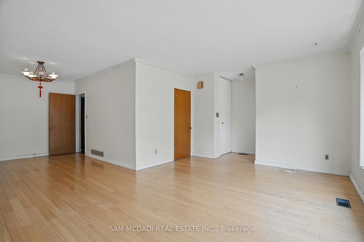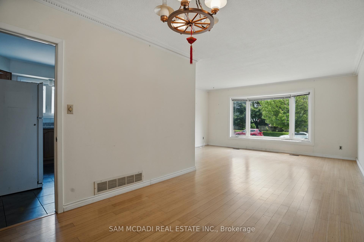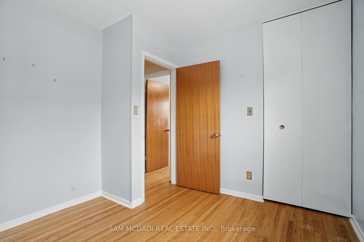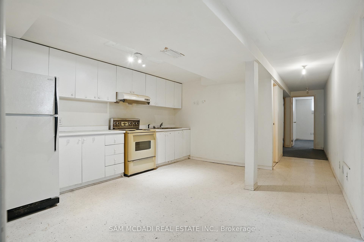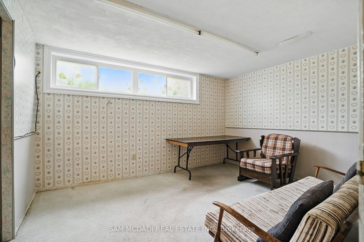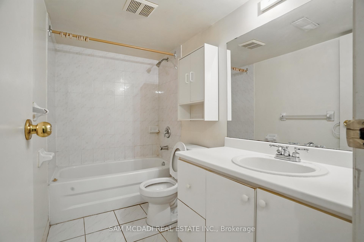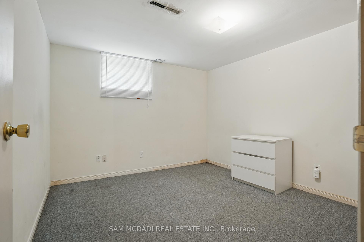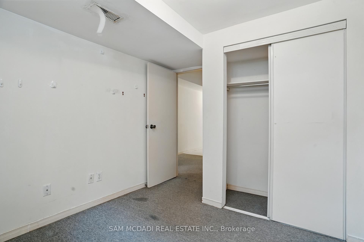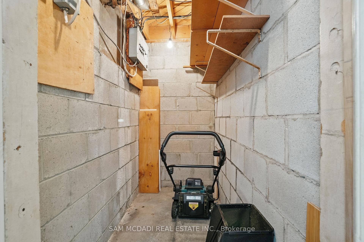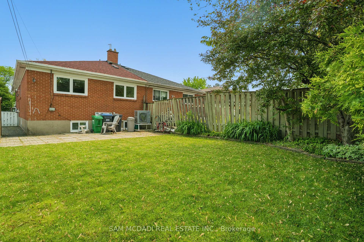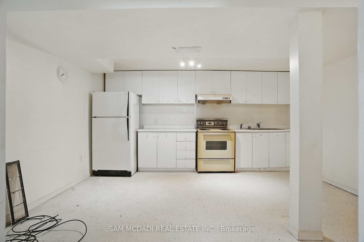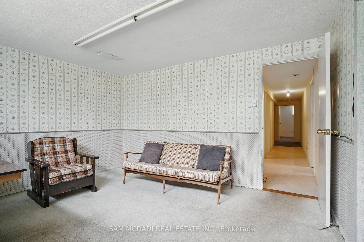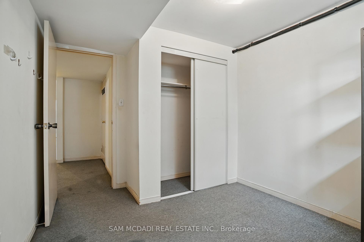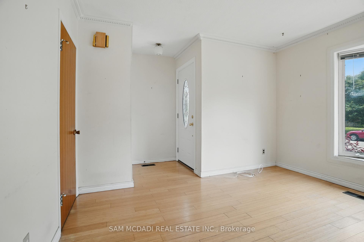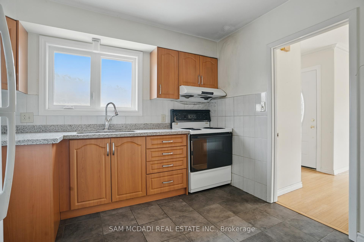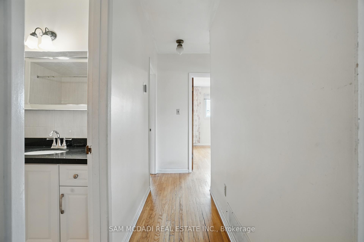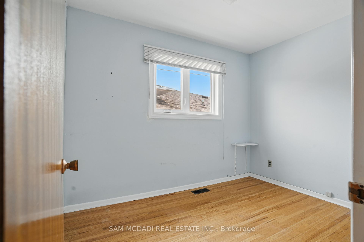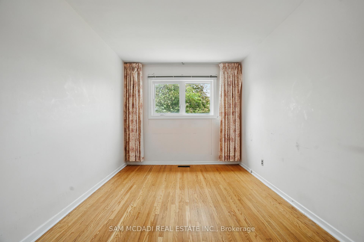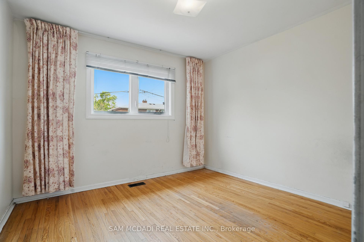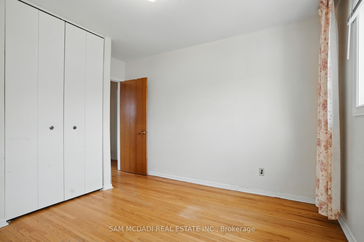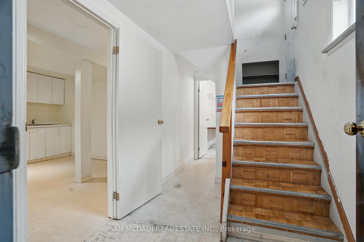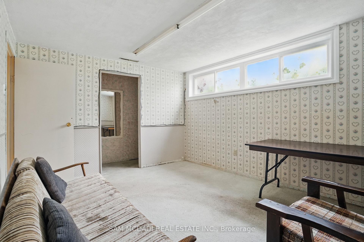$899,900
Available - For Sale
Listing ID: W12195594
1179 Gripsholm Road , Mississauga, L4Y 2G8, Peel
| Welcome to this well-maintained 3+2 bedroom bungalow located in the heart of Mississauga's sought-after and family-friendly Applewood community.Proudly offered for the first time since 1996, this charming home sits on a generous lot and offers incredible potential for homeowners, investors, or multigenerational families alike. The main level features a traditional layout with spacious principal rooms, and large windows that flood the home with natural light-providing a solid canvas for your personal touches or future upgrades.The lower level features a fully self-contained 2-bedroom basement apartment with a separate entrance, ideal for in-laws, extended family, or income-generating potential. Complete with a full kitchen, living area, bathroom, and dedicated laundry, this space offers excellent flexibility and privacy.Step outside to a beautifully sized backyard with mature trees, ample space for outdoor enjoyment whether it's gardening, hosting gatherings, or simply relaxing under the open sky. |
| Price | $899,900 |
| Taxes: | $5417.45 |
| Occupancy: | Vacant |
| Address: | 1179 Gripsholm Road , Mississauga, L4Y 2G8, Peel |
| Directions/Cross Streets: | Dundas & Queen Fredr |
| Rooms: | 6 |
| Rooms +: | 4 |
| Bedrooms: | 3 |
| Bedrooms +: | 3 |
| Family Room: | F |
| Basement: | Separate Ent, Finished |
| Level/Floor | Room | Length(ft) | Width(ft) | Descriptions | |
| Room 1 | Main | Living Ro | 16.37 | 12.07 | |
| Room 2 | Main | Dining Ro | 11.48 | 9.32 | |
| Room 3 | Main | Kitchen | 11.05 | 10.76 | |
| Room 4 | Main | Primary B | 16.04 | 9.18 | |
| Room 5 | Main | Bedroom | 12.56 | 11.09 | |
| Room 6 | Main | Bedroom | 10.27 | 9.68 | |
| Room 7 | Basement | Bedroom | 10.92 | 10.56 | |
| Room 8 | Basement | Bedroom | 10.92 | 8.99 | |
| Room 9 | Basement | Bedroom 3 | 10.56 | 13.25 | |
| Room 10 | Basement | Bathroom | 4.89 | 8.95 | 4 Pc Bath |
| Washroom Type | No. of Pieces | Level |
| Washroom Type 1 | 4 | |
| Washroom Type 2 | 3 | |
| Washroom Type 3 | 0 | |
| Washroom Type 4 | 0 | |
| Washroom Type 5 | 0 |
| Total Area: | 0.00 |
| Property Type: | Semi-Detached |
| Style: | Bungalow |
| Exterior: | Brick |
| Garage Type: | None |
| (Parking/)Drive: | Private |
| Drive Parking Spaces: | 3 |
| Park #1 | |
| Parking Type: | Private |
| Park #2 | |
| Parking Type: | Private |
| Pool: | None |
| Approximatly Square Footage: | 1100-1500 |
| CAC Included: | N |
| Water Included: | N |
| Cabel TV Included: | N |
| Common Elements Included: | N |
| Heat Included: | N |
| Parking Included: | N |
| Condo Tax Included: | N |
| Building Insurance Included: | N |
| Fireplace/Stove: | N |
| Heat Type: | Forced Air |
| Central Air Conditioning: | Central Air |
| Central Vac: | N |
| Laundry Level: | Syste |
| Ensuite Laundry: | F |
| Sewers: | Sewer |
$
%
Years
This calculator is for demonstration purposes only. Always consult a professional
financial advisor before making personal financial decisions.
| Although the information displayed is believed to be accurate, no warranties or representations are made of any kind. |
| SAM MCDADI REAL ESTATE INC. |
|
|

Rohit Rangwani
Sales Representative
Dir:
647-885-7849
Bus:
905-793-7797
Fax:
905-593-2619
| Book Showing | Email a Friend |
Jump To:
At a Glance:
| Type: | Freehold - Semi-Detached |
| Area: | Peel |
| Municipality: | Mississauga |
| Neighbourhood: | Applewood |
| Style: | Bungalow |
| Tax: | $5,417.45 |
| Beds: | 3+3 |
| Baths: | 2 |
| Fireplace: | N |
| Pool: | None |
Locatin Map:
Payment Calculator:

