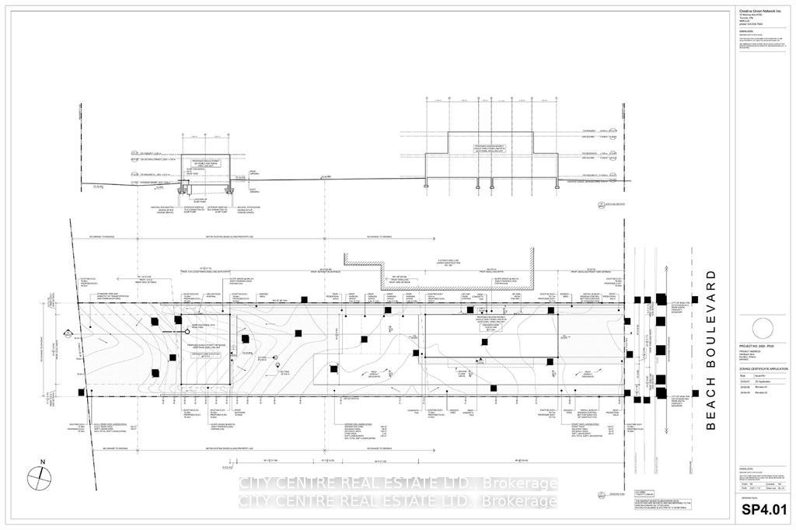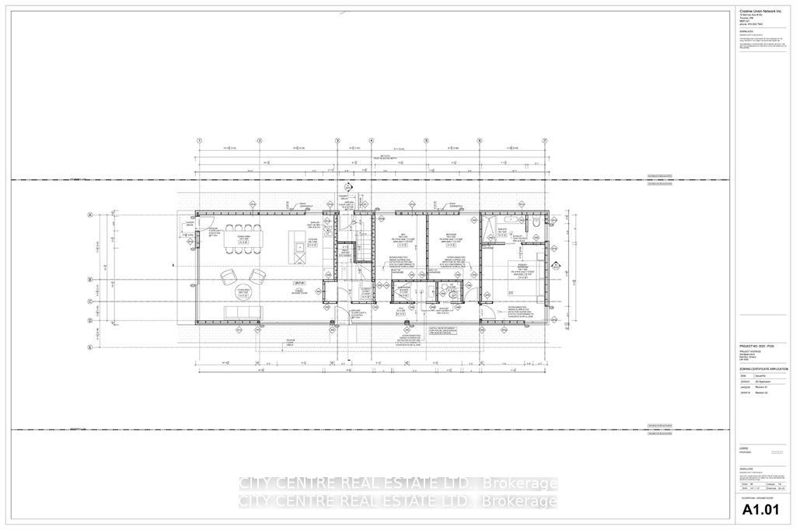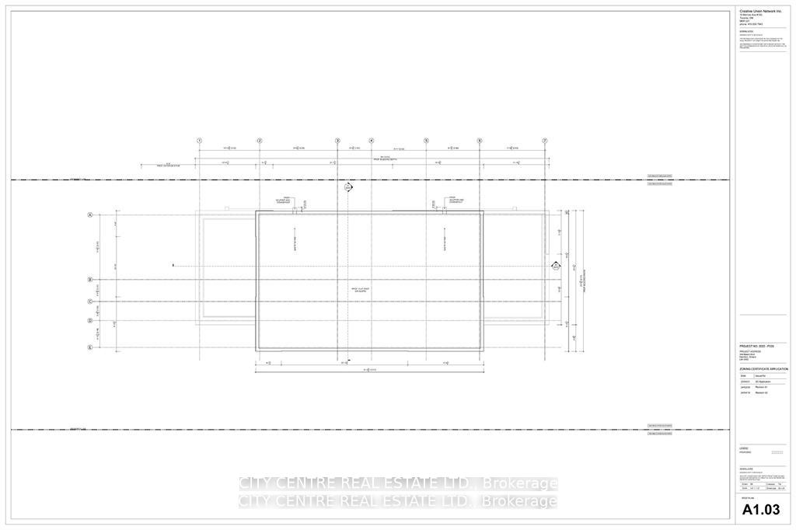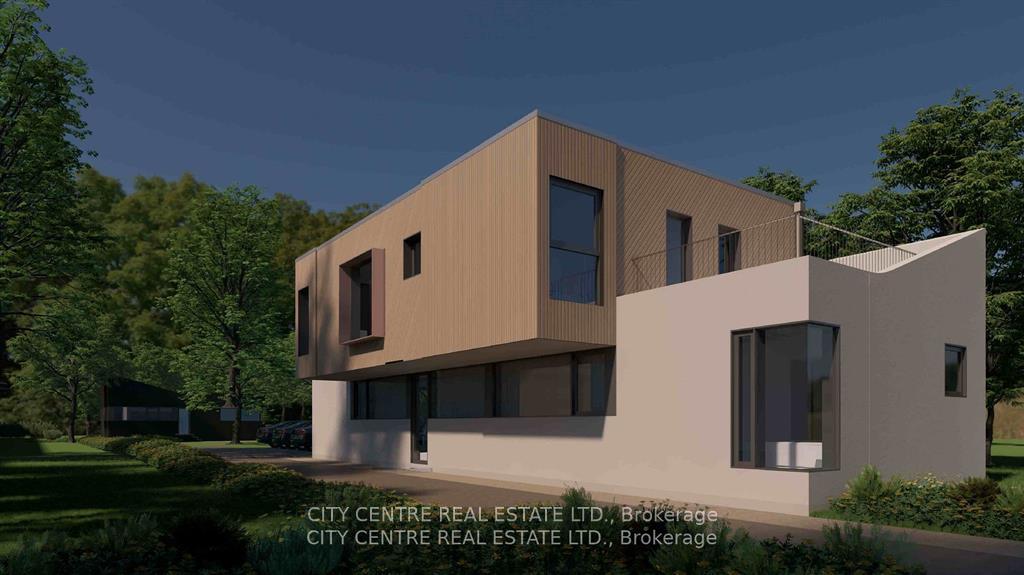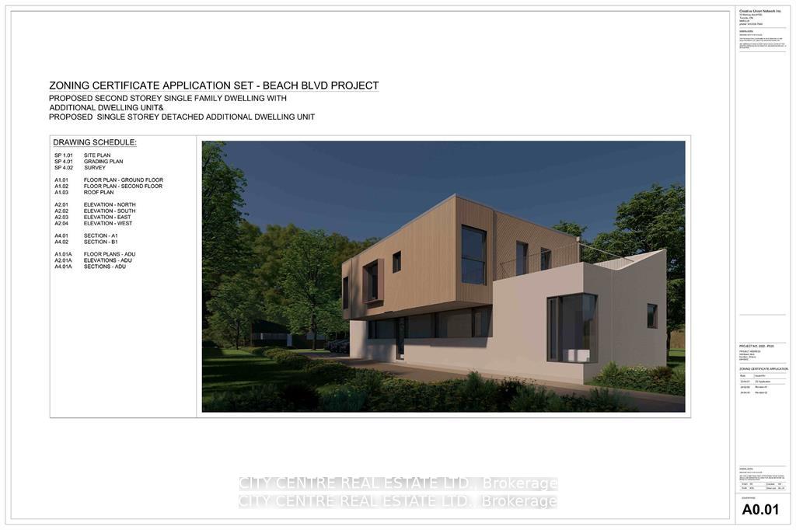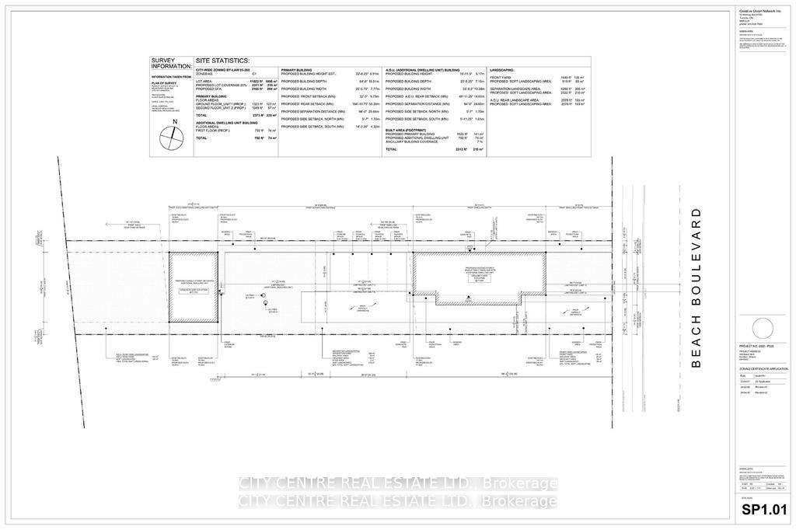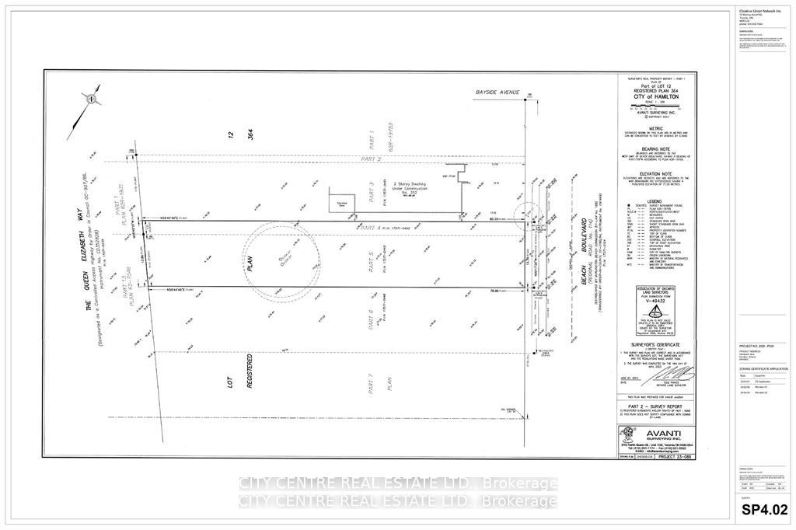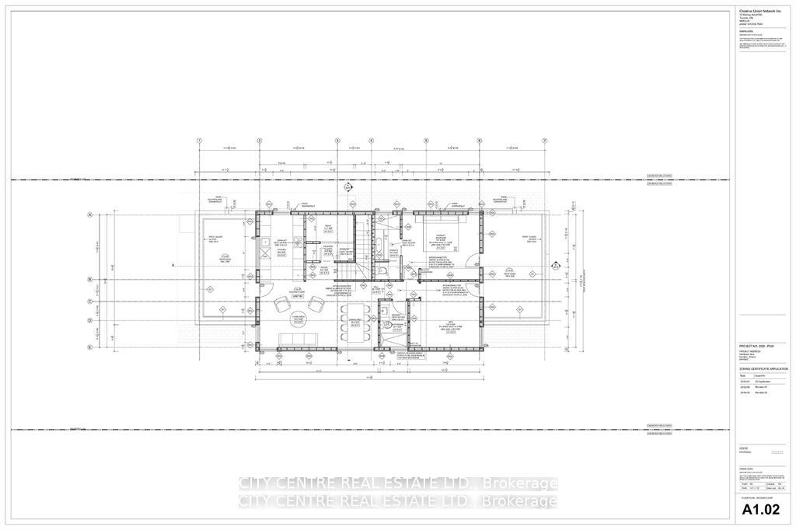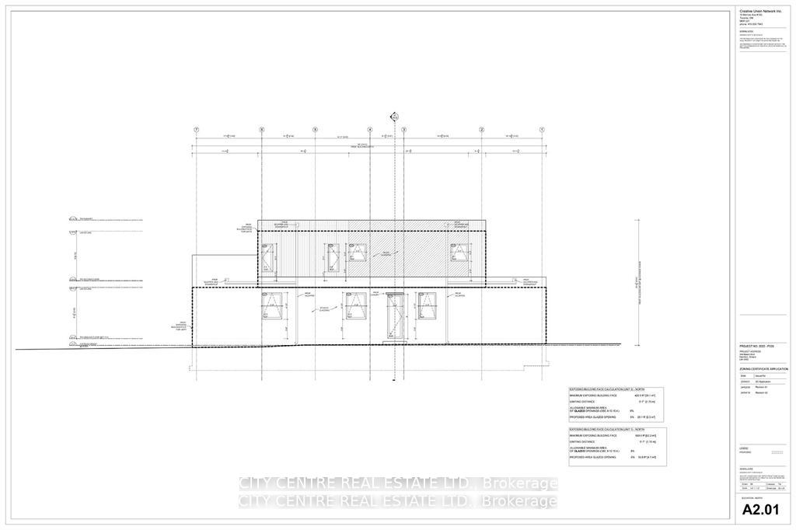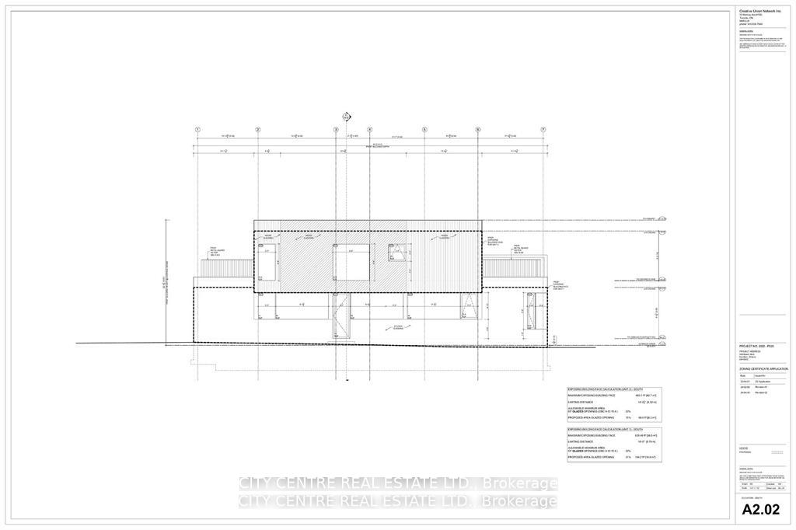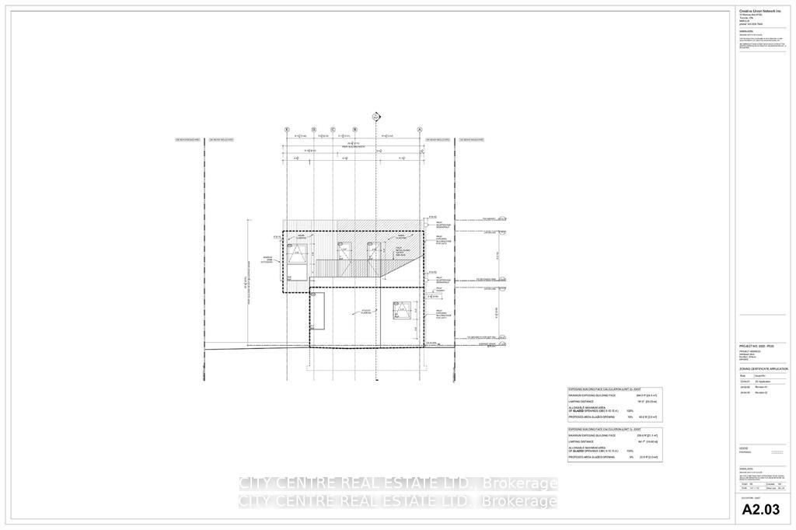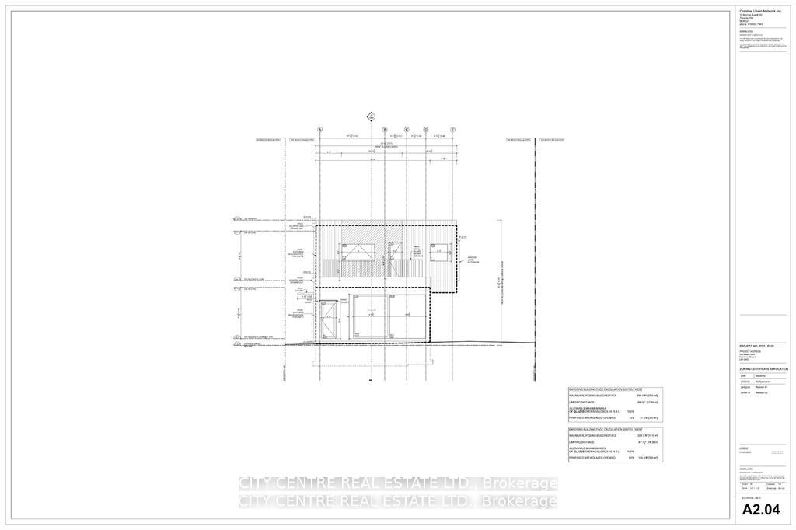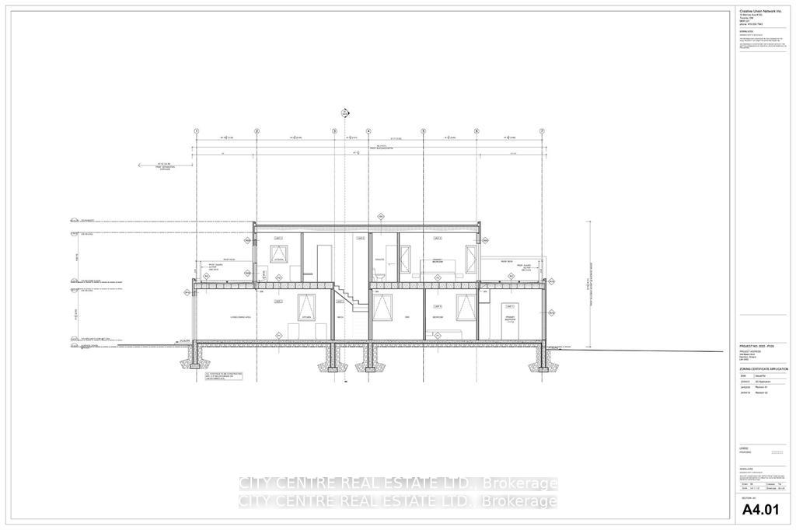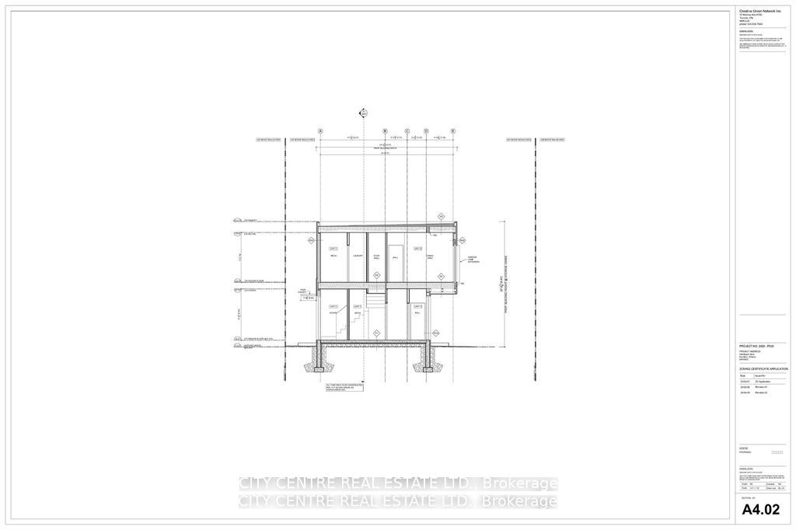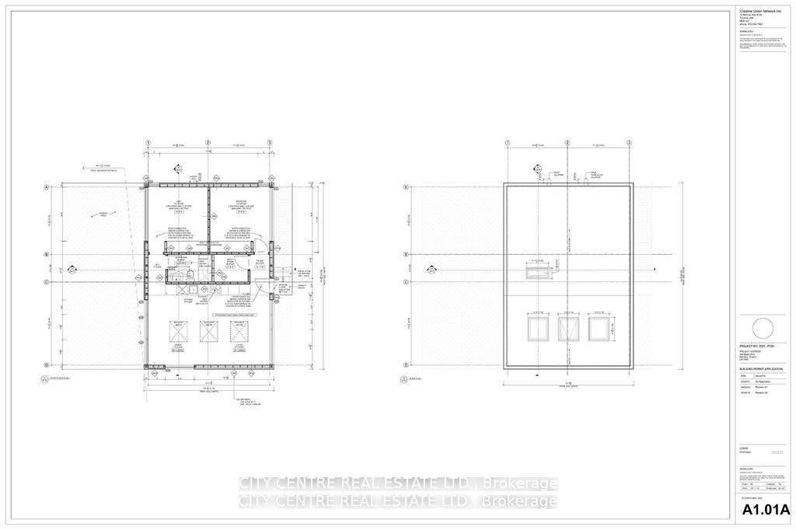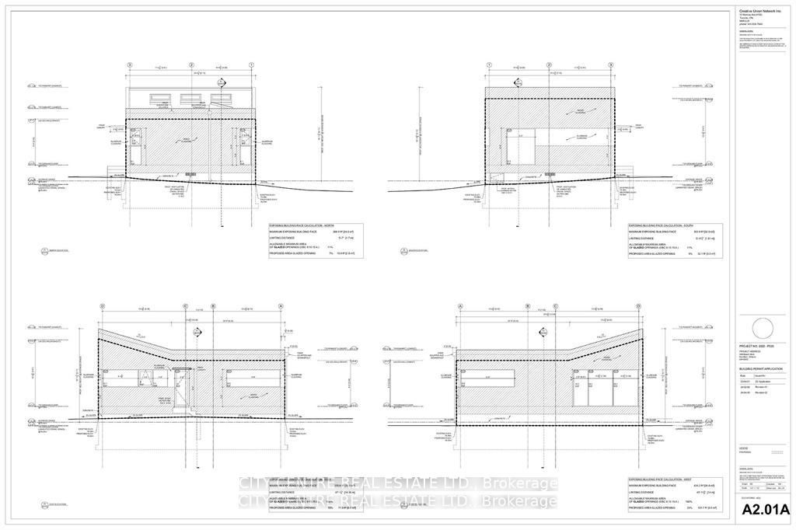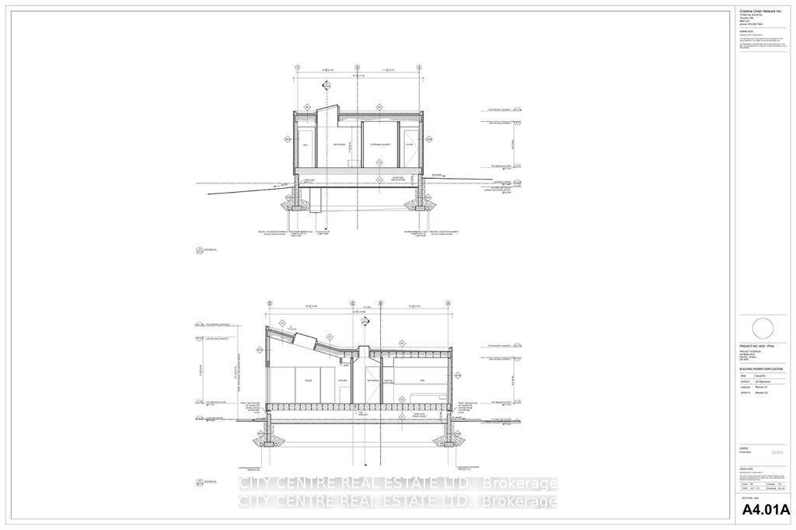$730,000
Available - For Sale
Listing ID: X12204819
344 Beach Boul , Hamilton, L8H 6W5, Hamilton
| Excellent Vacant Land For 2-Storey Triplex (3 Units) Development, Hamilton Beach, Application Submitted For Final Approval "To build a triplex with two units on the first level and one unit on the upper level with five parking spaces" (Final Application Submitted for Building Permit And Road Cut Permit For Servicing The Lot), Build Three Units With 3165 Sqf Total Area, Excellent Future Value, 45.25 Feet Front By 261.66 Feet Depth Lot, Utilities And Public Transportation Available, Steps To Lake Ontario, Waterfront Trail, Beach, Biking, Kinsman Park, Hospital, Parks, Restaurant, Lakeview Amenities, Mapleview Shopping Centre, Burlington Golf & Country Club, Buyer To Do All Own Due Diligence Including HST Taxability **EXTRAS** Neighboring Some Newly Custom-Built And Permit-Approved Detached Houses, Rare To Find Available Extra Deep Lot, Conveniently Located, Easy Access To Qew, Enjoy Beach, Waterfront Trail, Biking, Parks, Restaurants, And Many Lakeview Amenities |
| Price | $730,000 |
| Taxes: | $2833.76 |
| Occupancy: | Vacant |
| Address: | 344 Beach Boul , Hamilton, L8H 6W5, Hamilton |
| Acreage: | < .50 |
| Directions/Cross Streets: | Beach Blvd. / Fitch Ave. |
| Rooms: | 0 |
| Bedrooms: | 0 |
| Bedrooms +: | 0 |
| Basement: | None |
| Washroom Type | No. of Pieces | Level |
| Washroom Type 1 | 0 | |
| Washroom Type 2 | 0 | |
| Washroom Type 3 | 0 | |
| Washroom Type 4 | 0 | |
| Washroom Type 5 | 0 |
| Total Area: | 0.00 |
| Property Type: | Vacant Land |
| Style: | 2-Storey |
| (Parking/)Drive: | Private |
| Drive Parking Spaces: | 5 |
| Park #1 | |
| Parking Type: | Private |
| Park #2 | |
| Parking Type: | Private |
| Approximatly Square Footage: | < 700 |
| Property Features: | Beach, Park |
| CAC Included: | N |
| Water Included: | N |
| Cabel TV Included: | N |
| Common Elements Included: | N |
| Heat Included: | N |
| Parking Included: | N |
| Condo Tax Included: | N |
| Building Insurance Included: | N |
| Fireplace/Stove: | N |
| Central Vac: | N |
| Laundry Level: | Syste |
| Ensuite Laundry: | F |
| Sewers: | Sewer |
| Utilities-Cable: | A |
| Utilities-Hydro: | A |
$
%
Years
This calculator is for demonstration purposes only. Always consult a professional
financial advisor before making personal financial decisions.
| Although the information displayed is believed to be accurate, no warranties or representations are made of any kind. |
| CITY CENTRE REAL ESTATE LTD. |
|
|

Rohit Rangwani
Sales Representative
Dir:
647-885-7849
Bus:
905-793-7797
Fax:
905-593-2619
| Book Showing | Email a Friend |
Jump To:
At a Glance:
| Type: | Freehold - Vacant Land |
| Area: | Hamilton |
| Municipality: | Hamilton |
| Neighbourhood: | Hamilton Beach |
| Style: | 2-Storey |
| Tax: | $2,833.76 |
| Fireplace: | N |
Locatin Map:
Payment Calculator:

