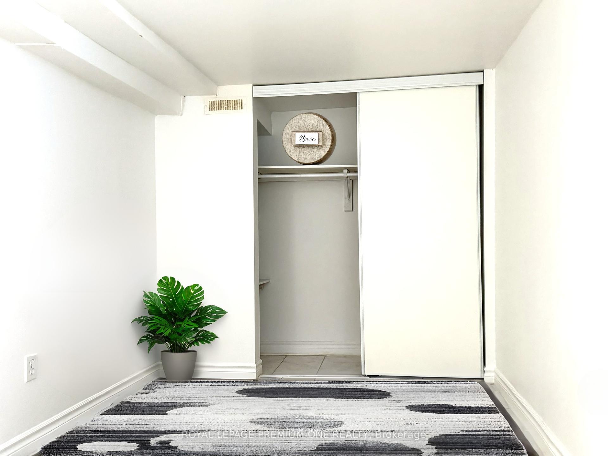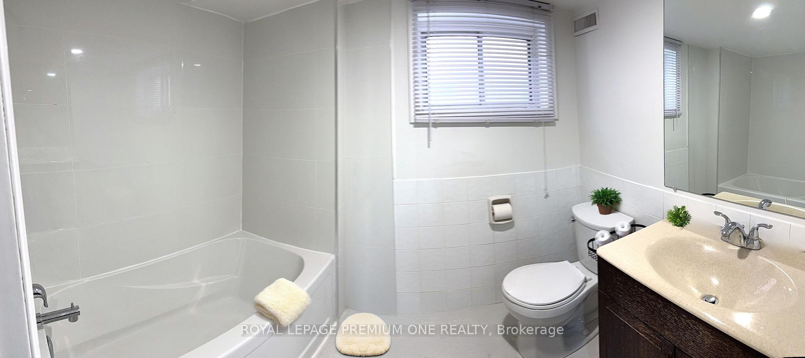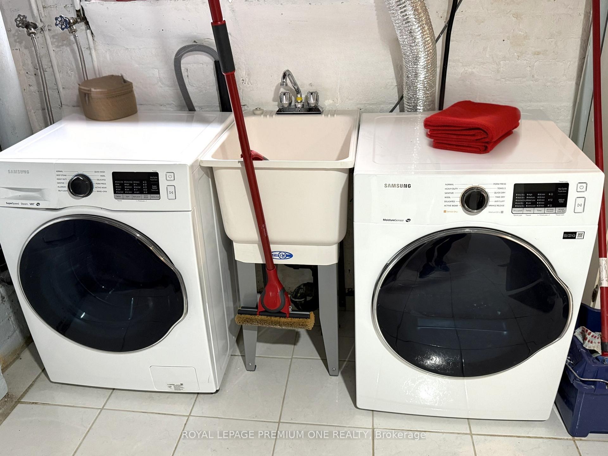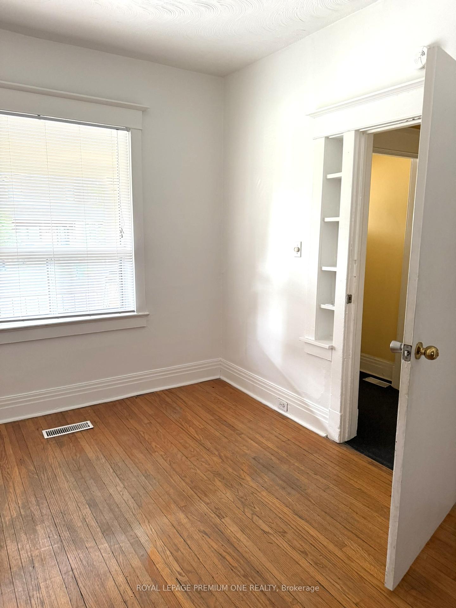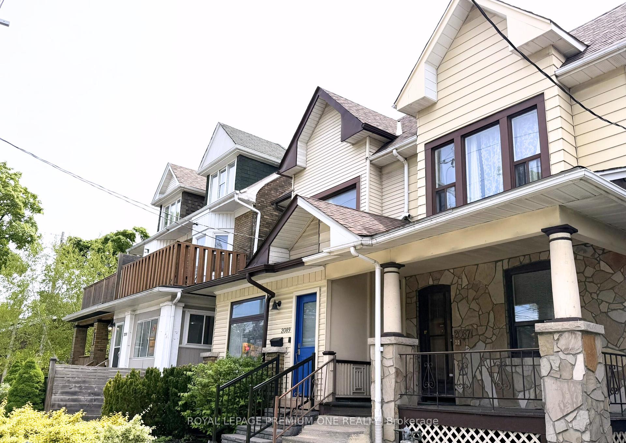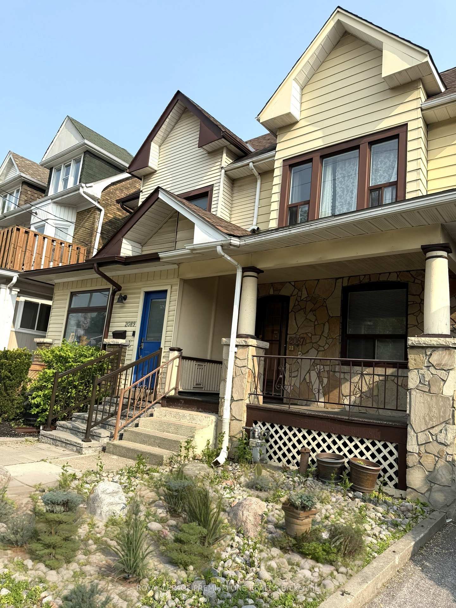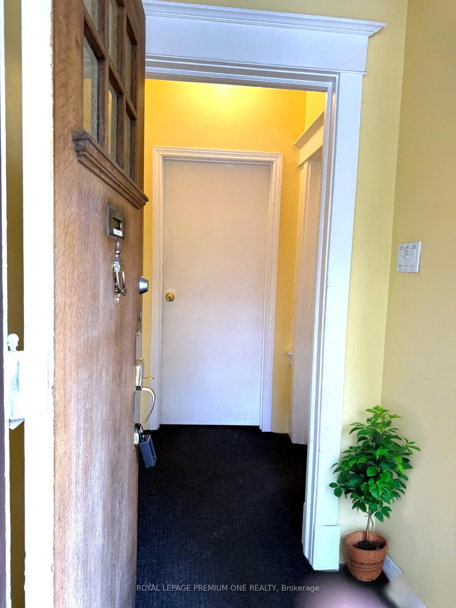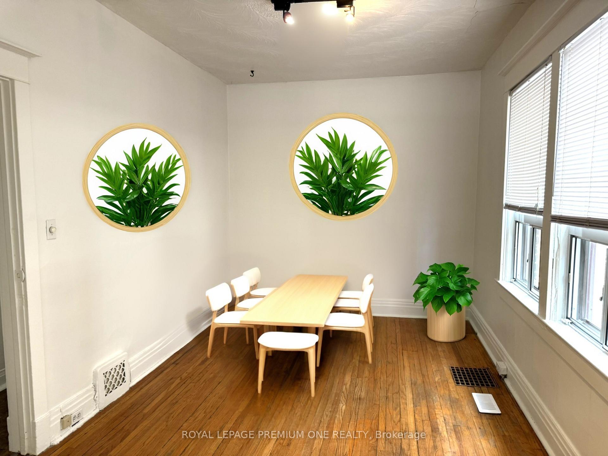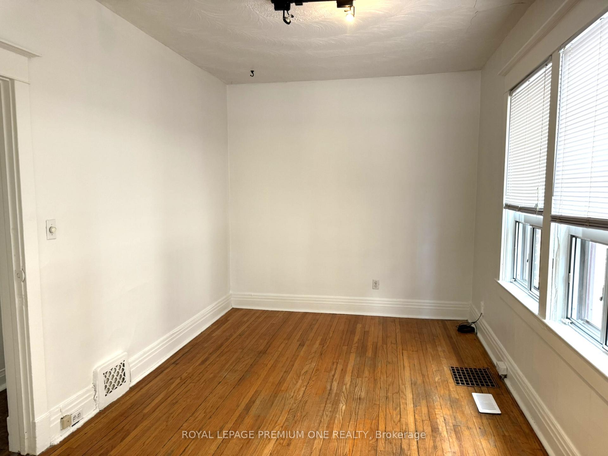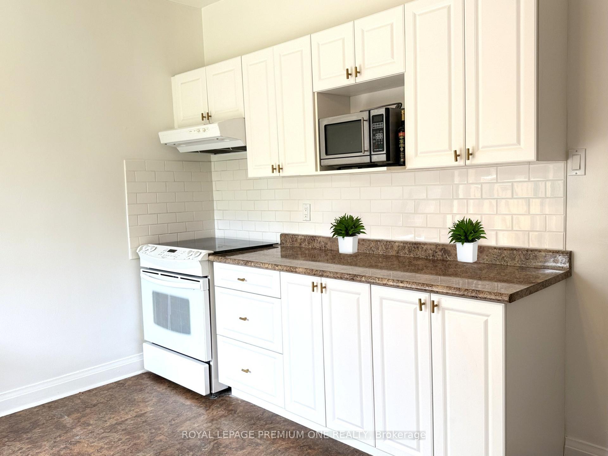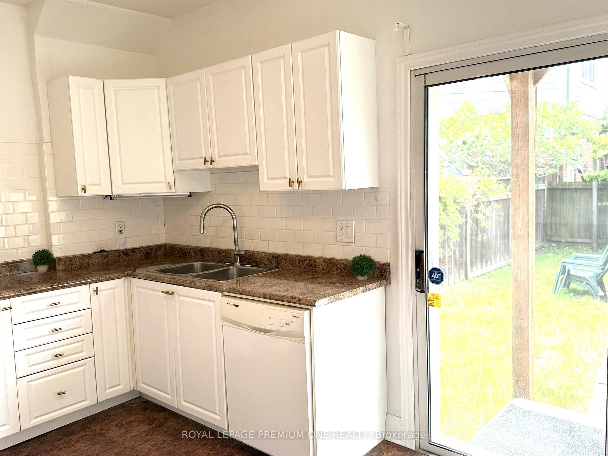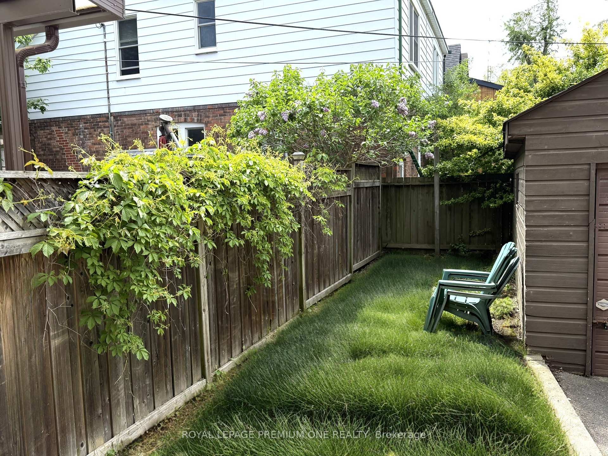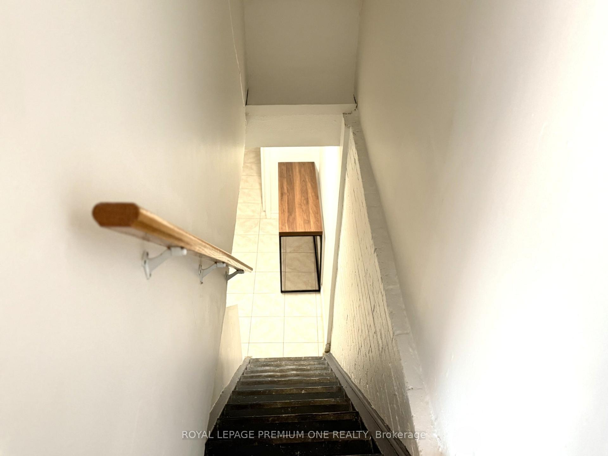$1,850
Available - For Rent
Listing ID: E12204858
2087 GERRARD Stre East , Toronto, M4E 2B6, Toronto
| Charming 2-Bedroom Lease in the Upper Beaches with Private Yard & Porch Welcome to 2087 Gerrard Street East, where classic character meets modern comfort in the highly desirable Upper Beaches community. This lease includes the main and lower levels of a charming semi-detached home with separate entrances offering the perfect blend of space, privacy, and convenience. Utilities included in the monthly rental amount! Bright Living Space: The main level features a welcoming living and dining area with hardwood flooring, large windows, and great natural light throughout. Two Cozy Bedrooms: Warm and inviting lower-level bedrooms ideal for roommates, couples, or a home office setup. Renovated 4-Piece Bathroom: Enjoy a newly updated modern bathroom. Private Back Porch & Yard: Step out from the main level onto a charming back porch perfect for morning coffee, weekend BBQs, or quiet evenings outdoors. Exclusive Laundry: Enjoy the convenience of your own washer and dryer not shared with the upper unit. Just minutes to The Beach, Queen East shops, and vibrant restaurants along Gerrard, Coxwell, and Kingston Road. Walkable to local parks, cafes, and great schools. Easy access to public transit, including streetcars and Danforth GO. Street parking available with a city permit. This is your chance to enjoy a comfortable, move-in ready home in one of Torontos most desirable neighborhoods walkable, connected, and full of charm. |
| Price | $1,850 |
| Taxes: | $0.00 |
| Occupancy: | Vacant |
| Address: | 2087 GERRARD Stre East , Toronto, M4E 2B6, Toronto |
| Directions/Cross Streets: | GERRARD STREET EAST |
| Rooms: | 6 |
| Bedrooms: | 2 |
| Bedrooms +: | 0 |
| Family Room: | T |
| Basement: | Apartment |
| Furnished: | Part |
| Level/Floor | Room | Length(ft) | Width(ft) | Descriptions | |
| Room 1 | Main | Living Ro | 11.25 | 10.59 | |
| Room 2 | Main | Dining Ro | 13.78 | 9.22 | |
| Room 3 | Main | Kitchen | 14.24 | 11.74 | |
| Room 4 | Lower | Bedroom | 12.3 | 9.38 | |
| Room 5 | Lower | Bedroom 2 | 12.17 | 7.18 | |
| Room 6 | Lower | Bathroom | 7.54 | 5.81 | |
| Room 7 | Lower | Laundry | 7.94 | 6.49 |
| Washroom Type | No. of Pieces | Level |
| Washroom Type 1 | 4 | Lower |
| Washroom Type 2 | 0 | |
| Washroom Type 3 | 0 | |
| Washroom Type 4 | 0 | |
| Washroom Type 5 | 0 |
| Total Area: | 0.00 |
| Property Type: | Duplex |
| Style: | 2-Storey |
| Exterior: | Brick |
| Garage Type: | Detached |
| Drive Parking Spaces: | 0 |
| Pool: | None |
| Laundry Access: | In Basement |
| Approximatly Square Footage: | < 700 |
| Property Features: | Arts Centre, Beach |
| CAC Included: | N |
| Water Included: | Y |
| Cabel TV Included: | N |
| Common Elements Included: | N |
| Heat Included: | Y |
| Parking Included: | N |
| Condo Tax Included: | N |
| Building Insurance Included: | N |
| Fireplace/Stove: | N |
| Heat Type: | Forced Air |
| Central Air Conditioning: | Other |
| Central Vac: | N |
| Laundry Level: | Syste |
| Ensuite Laundry: | F |
| Sewers: | Sewer |
| Utilities-Cable: | A |
| Utilities-Hydro: | Y |
| Although the information displayed is believed to be accurate, no warranties or representations are made of any kind. |
| ROYAL LEPAGE PREMIUM ONE REALTY |
|
|

Rohit Rangwani
Sales Representative
Dir:
647-885-7849
Bus:
905-793-7797
Fax:
905-593-2619
| Book Showing | Email a Friend |
Jump To:
At a Glance:
| Type: | Freehold - Duplex |
| Area: | Toronto |
| Municipality: | Toronto E02 |
| Neighbourhood: | East End-Danforth |
| Style: | 2-Storey |
| Beds: | 2 |
| Baths: | 1 |
| Fireplace: | N |
| Pool: | None |
Locatin Map:

